After staying exclusively east of N. American St. on our last couple South Kensington journeys, we now head to 2552-66 N. 3rd St., west of this major throughway. We visit a property a block to the west of N. American St. and a block south of Lehigh Ave., where the John T. Bennett Co. now stands. This company has been around for over a hundred years and focuses primarily on dying clothing, with a specialty in distressed finishes. And speaking of distressed finishes, we have to say the site as it looks today is a bit distressed itself, with the company’s facilities bordered to the east by N. 3rd St., to the north by W. Huntingdon St. and to the west by Orianna St. on the northern part of the block.
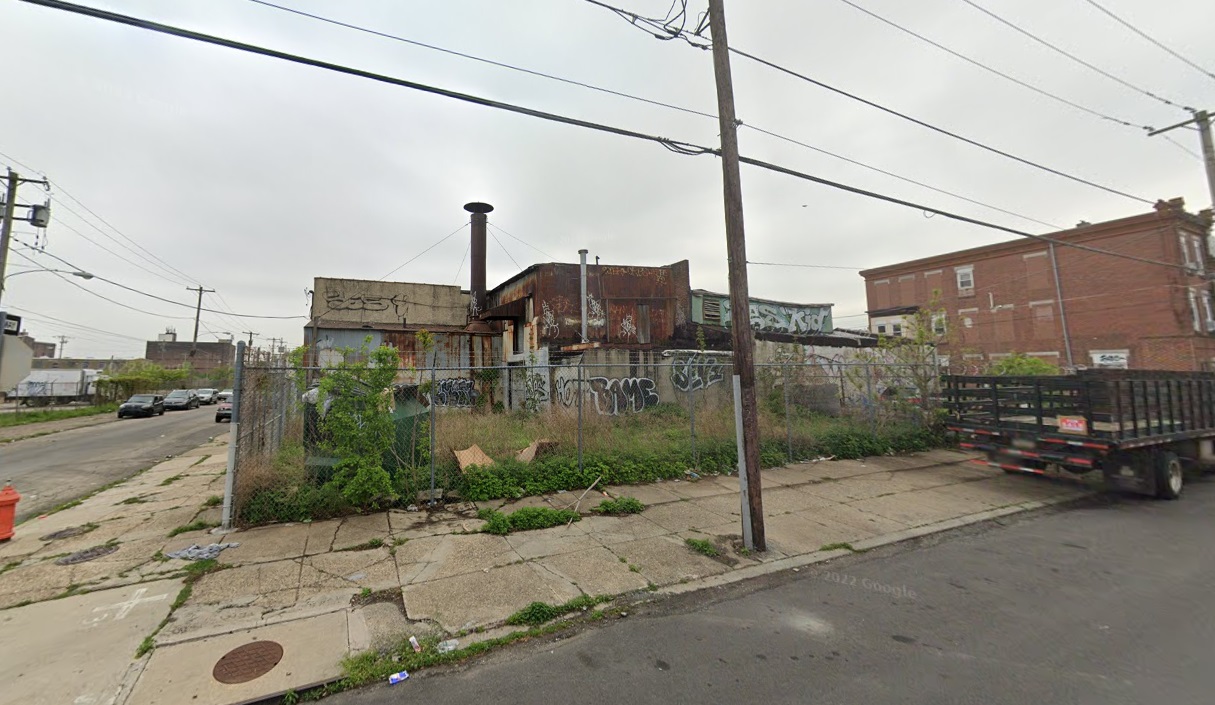
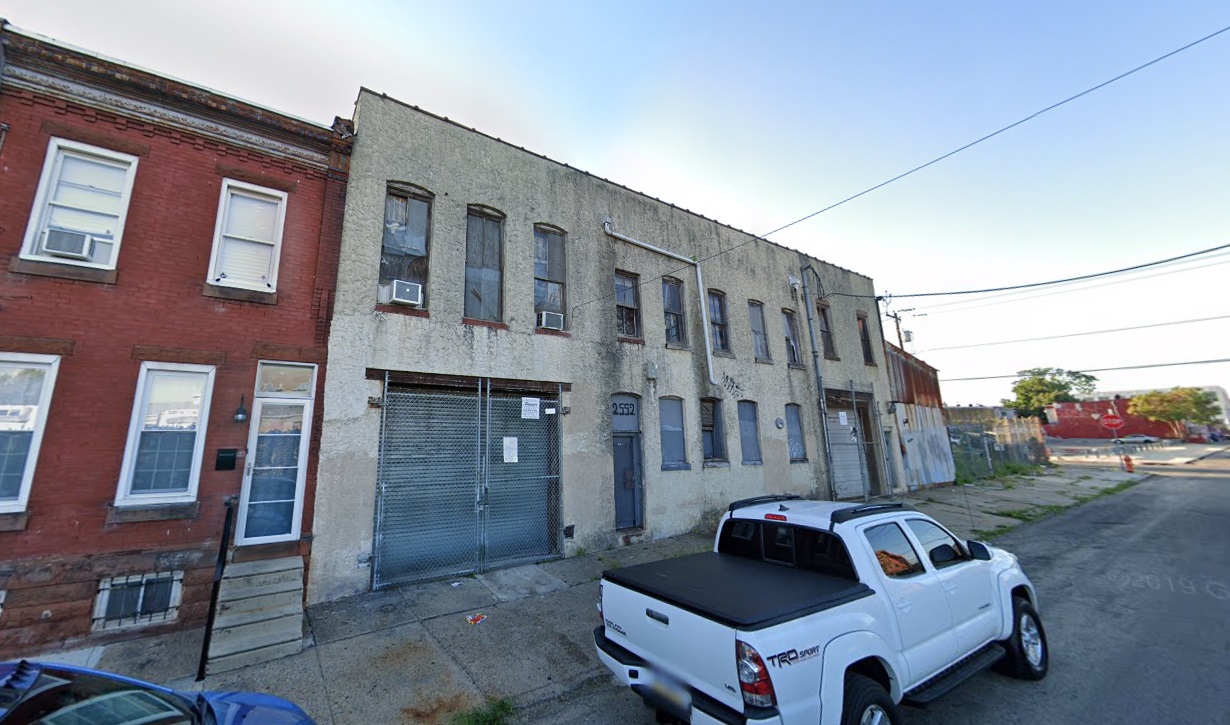
As we have seen time and time again, this part of the city is moving further and further away from its industrial heritage as residential development leads to more properties changing hands. In this case, Orange Peel Properties has big plans for the industrial lot, demolishing the current structure to make way for a 64-unit, mixed-use development designed by Gnome Architects that will soon be making its way to the non-binding Civic Design Review. This project will include two commercial spaces, one at the corner of 3rd & Huntingdon and the other along Huntingdon, both of which will be bi-level. Parking access for 21 car spaces will be from Huntingdon, with the one-way traffic flow taking cars out on the 3rd St. side. The unit mix will be mostly one-bedroom units, with some two-bedroom units and a smattering of studios to round out the plans.
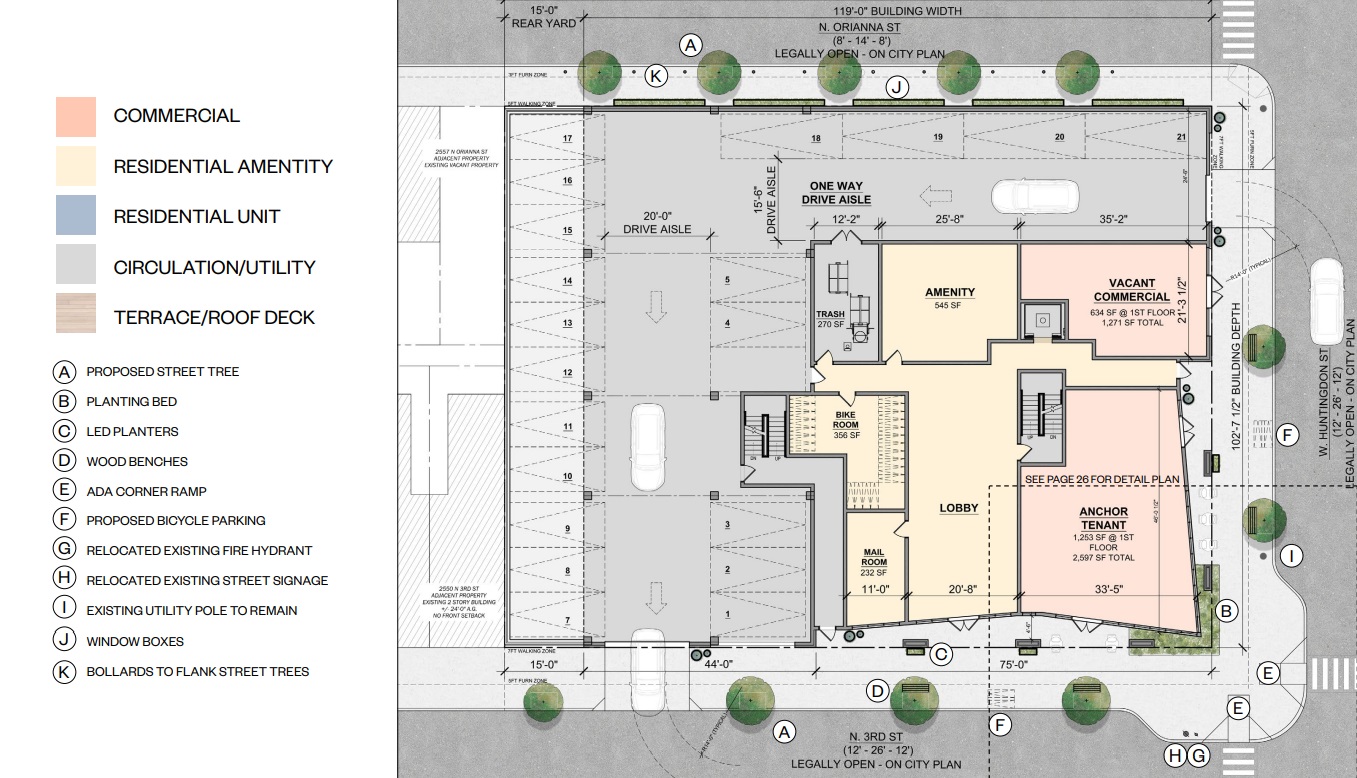
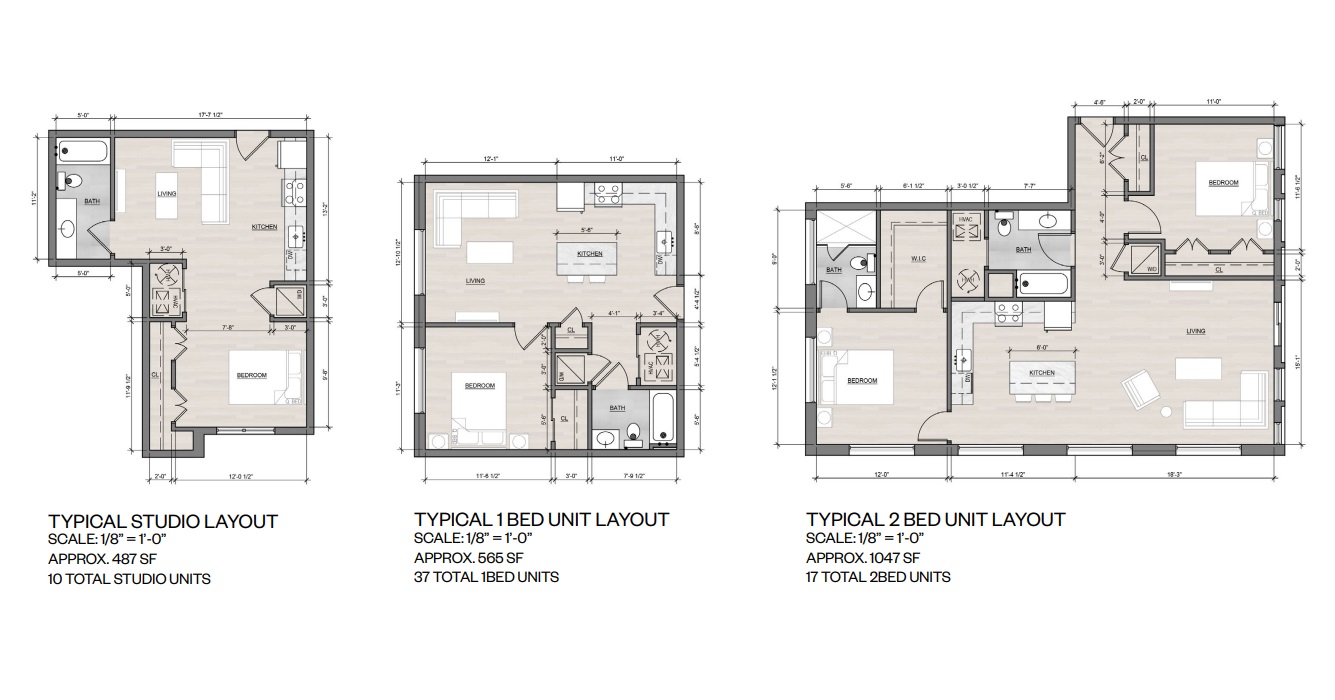
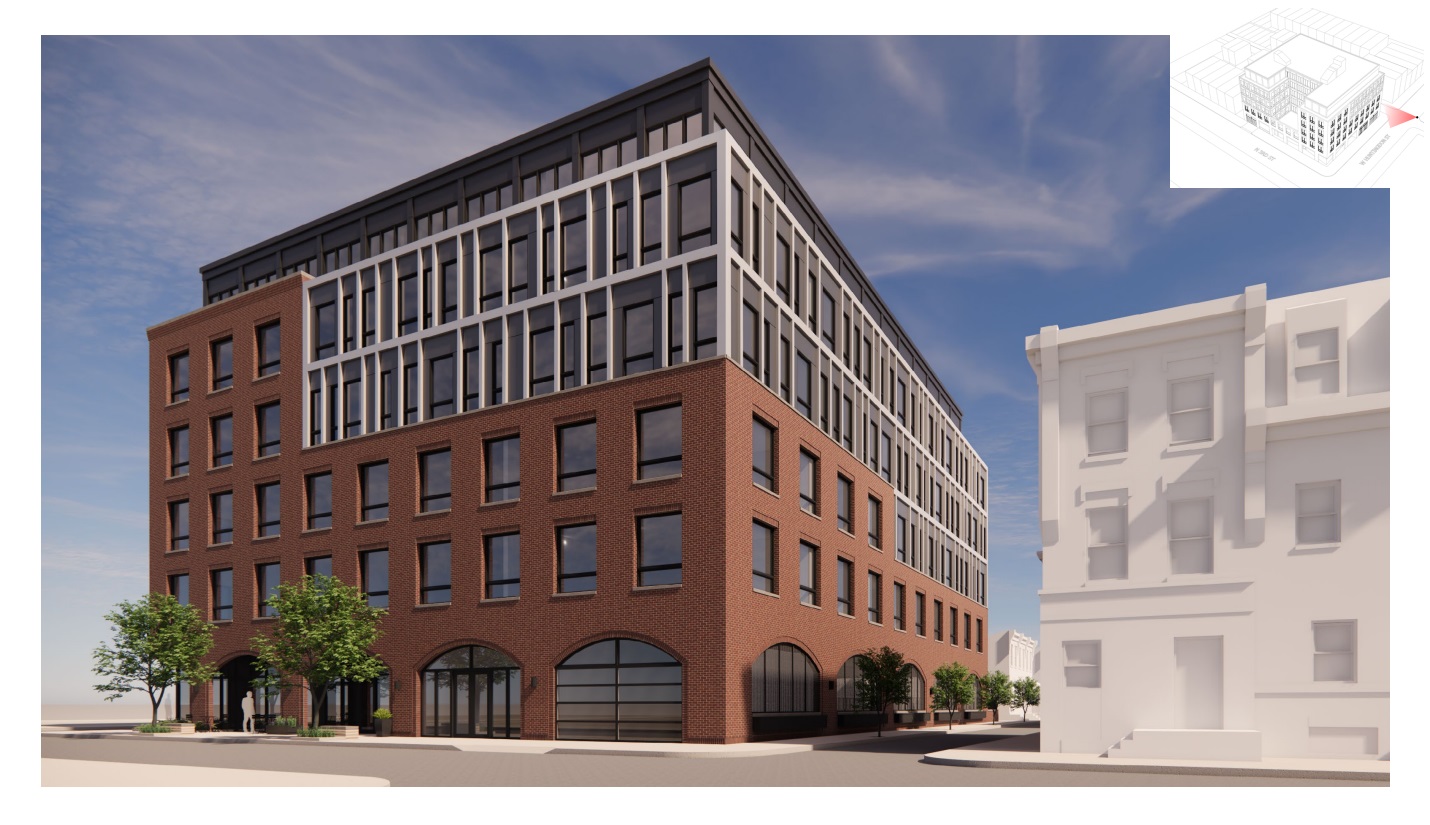
Red brick makes up most of the six-story height, supplemented by paneling in different grays on the other exteriors. The most prominent design feature is the U-shape of the building, which is somewhat mimicked in the arched window openings on the ground level. There are shared outdoor spaces on the 2nd and 6th floors, with the 6th floor units providing private outdoor space for those looking for something a bit cozier. The brick steps down to two and three floors tall as it meets the neighboring buildings, creating a look that blends in nicely while still rising much taller.
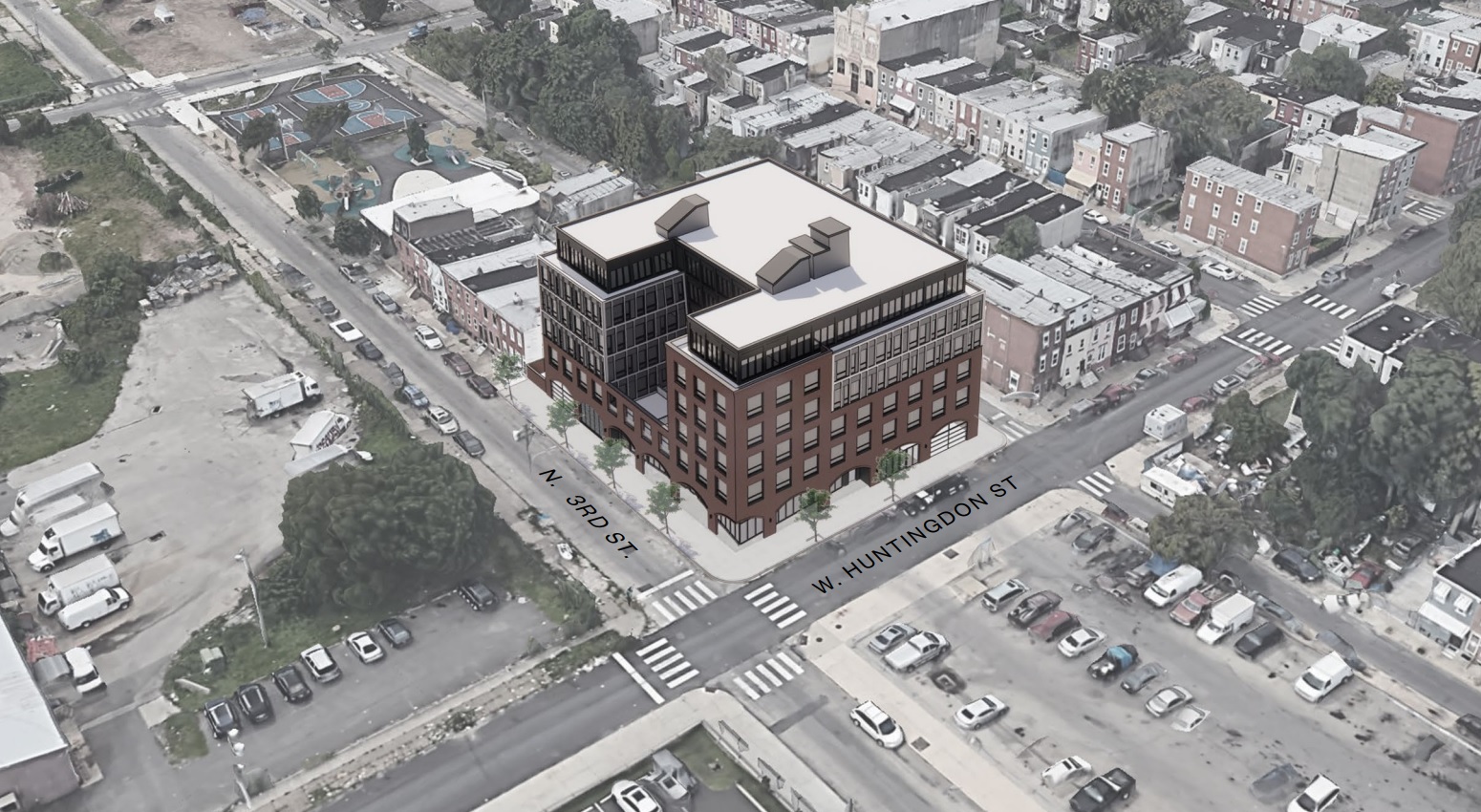
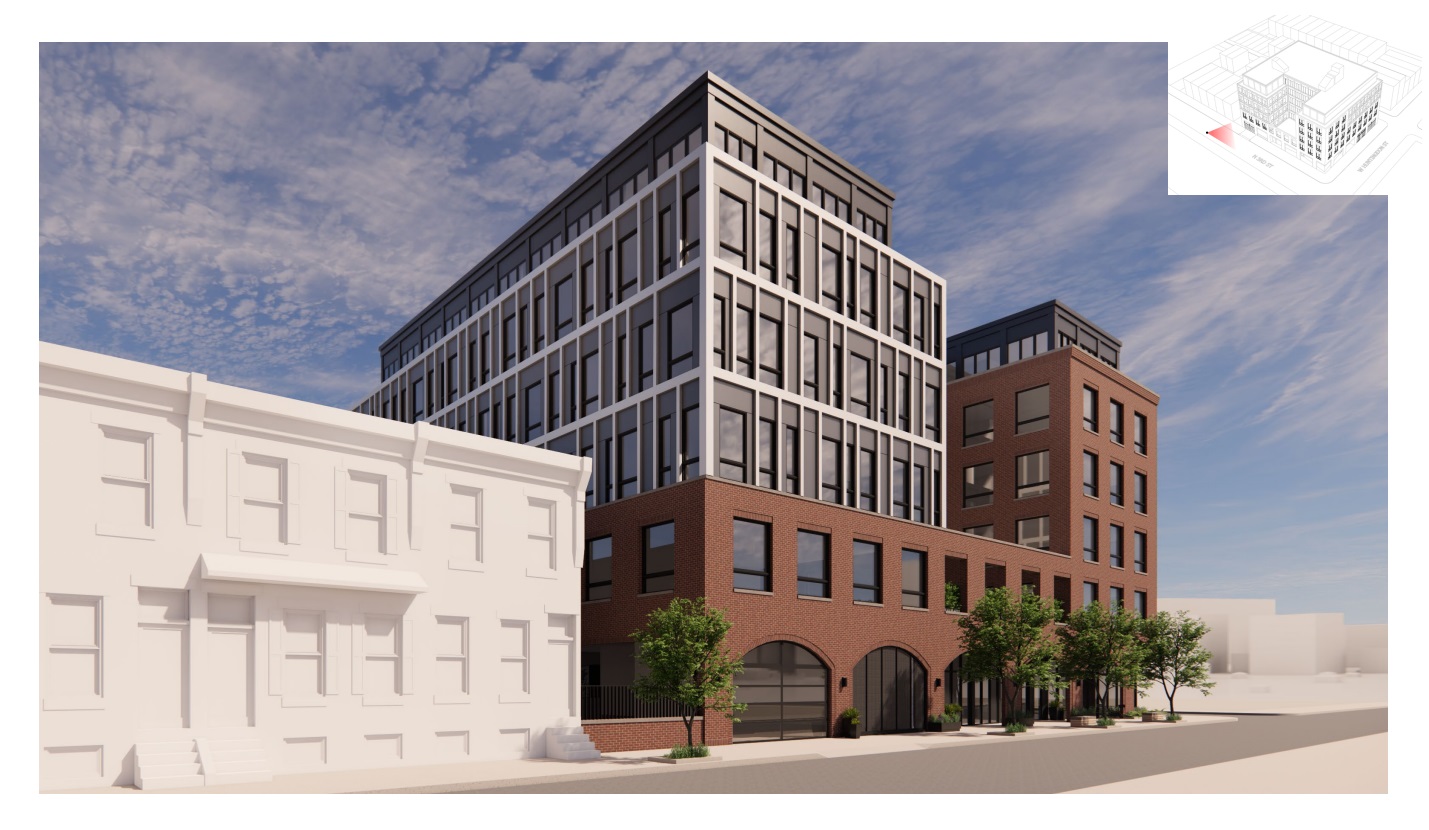
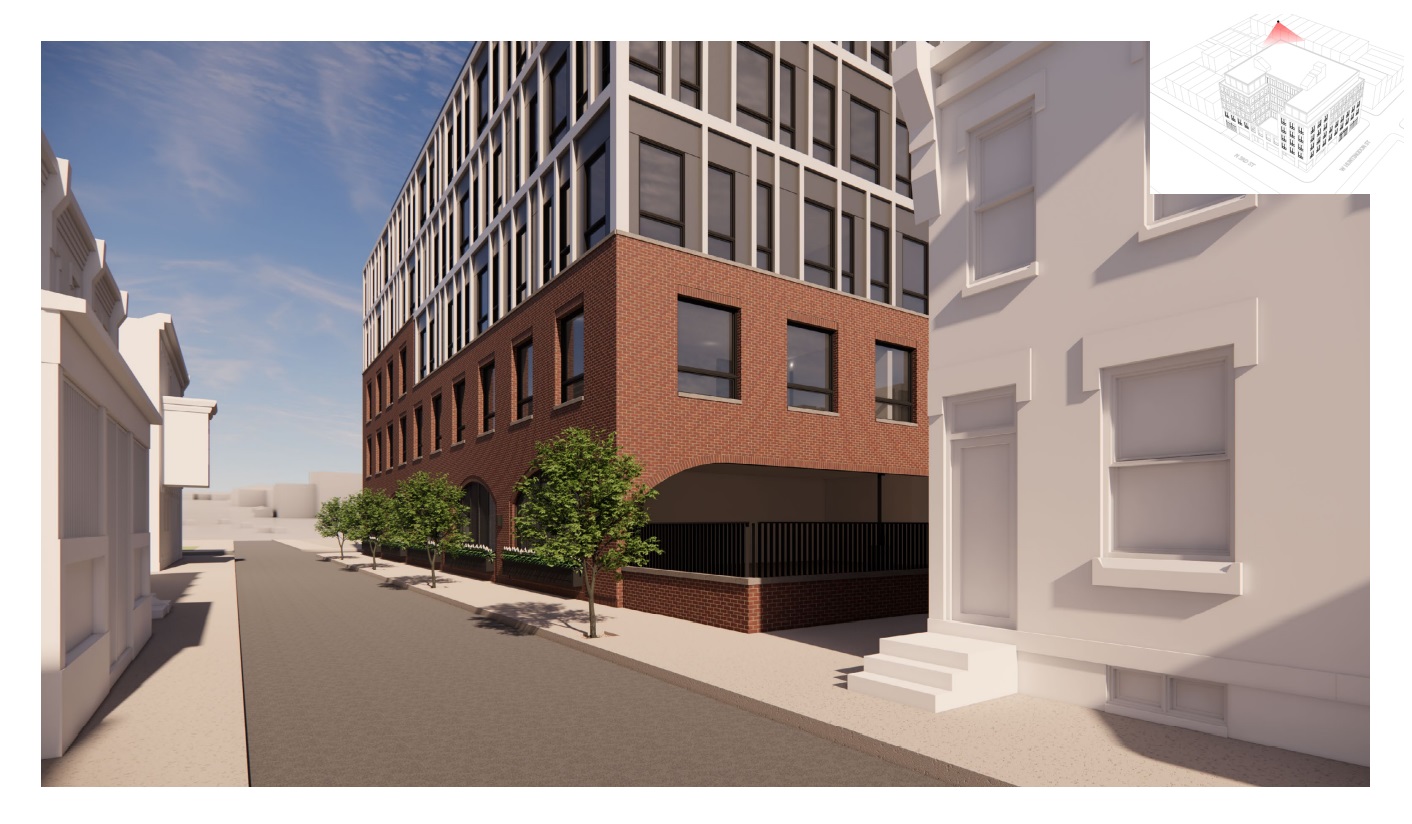
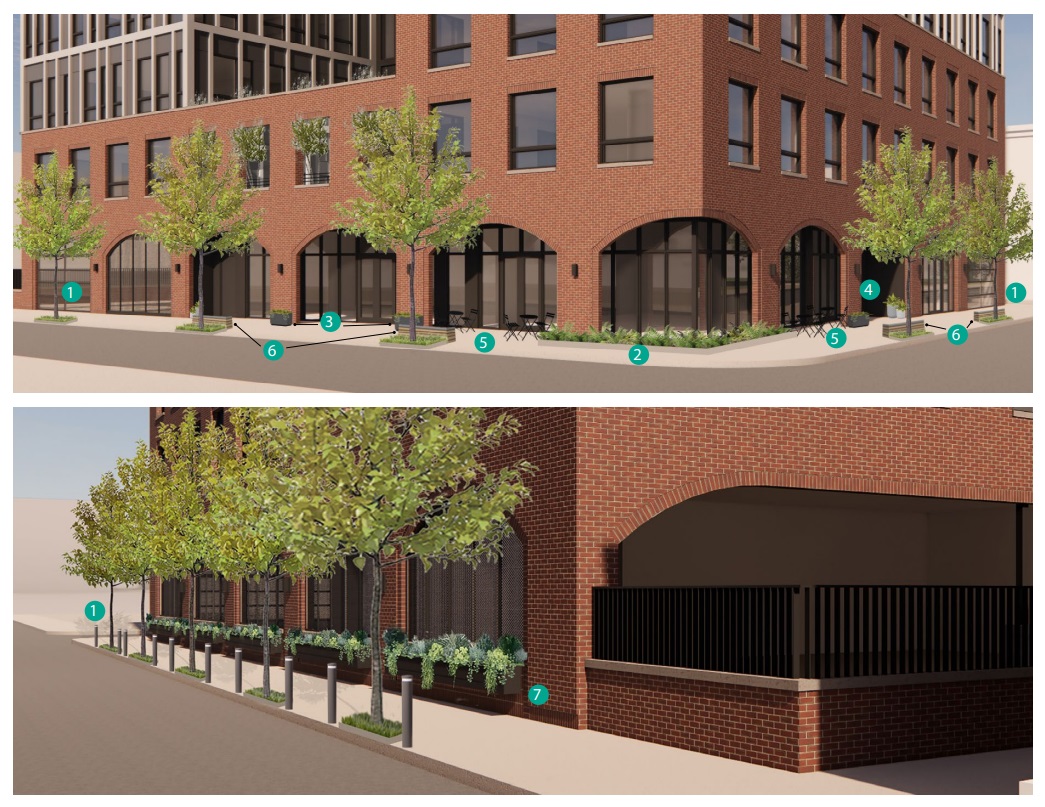
As we mourn yet another long-standing business leaving its current home, we do understand the turn to residential here. In addition to the never-ending appetite for apartments in this neck of the woods, this project abuts existing homes and sits on the very same block as the recently-renovated Nelson Playground, which is a pretty darn awesome place to go now if you’re a kid or a parent. The video below from the Rebuild program shows the new colorful murals and courts along with the updated facilities, so maybe we’ll see a family or two find their way into some of those two-bed units. Perhaps one of the tykes will even wear some distressed jeans, dyed at this very location, as they shoot some hoops in the near future.

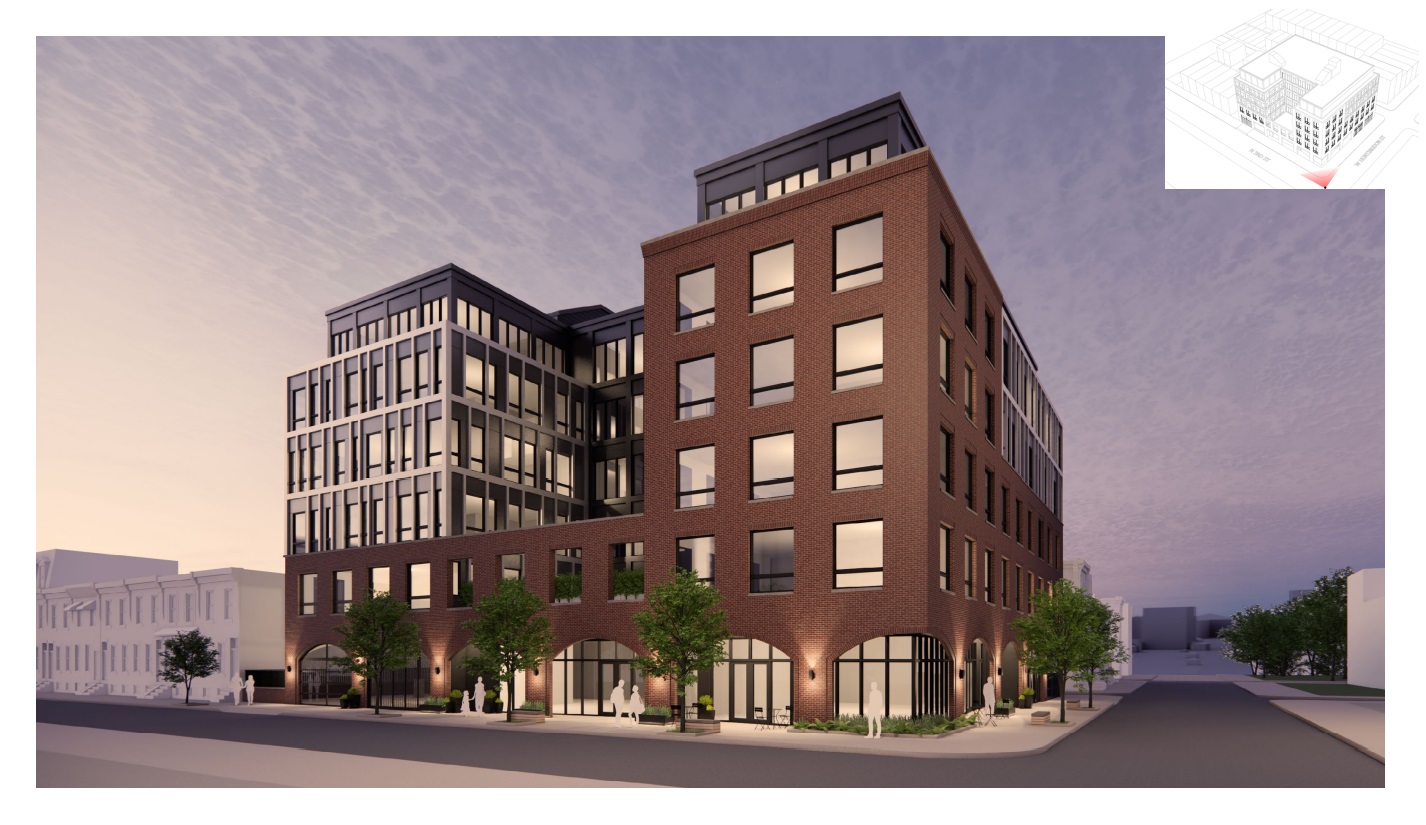
Leave a Reply