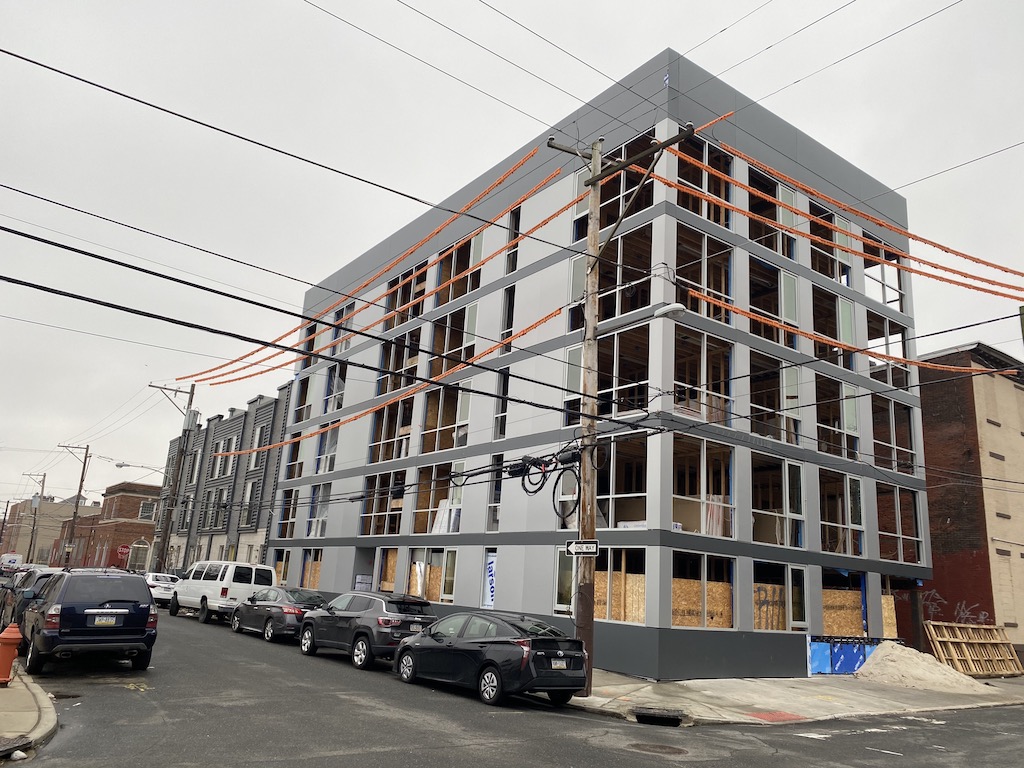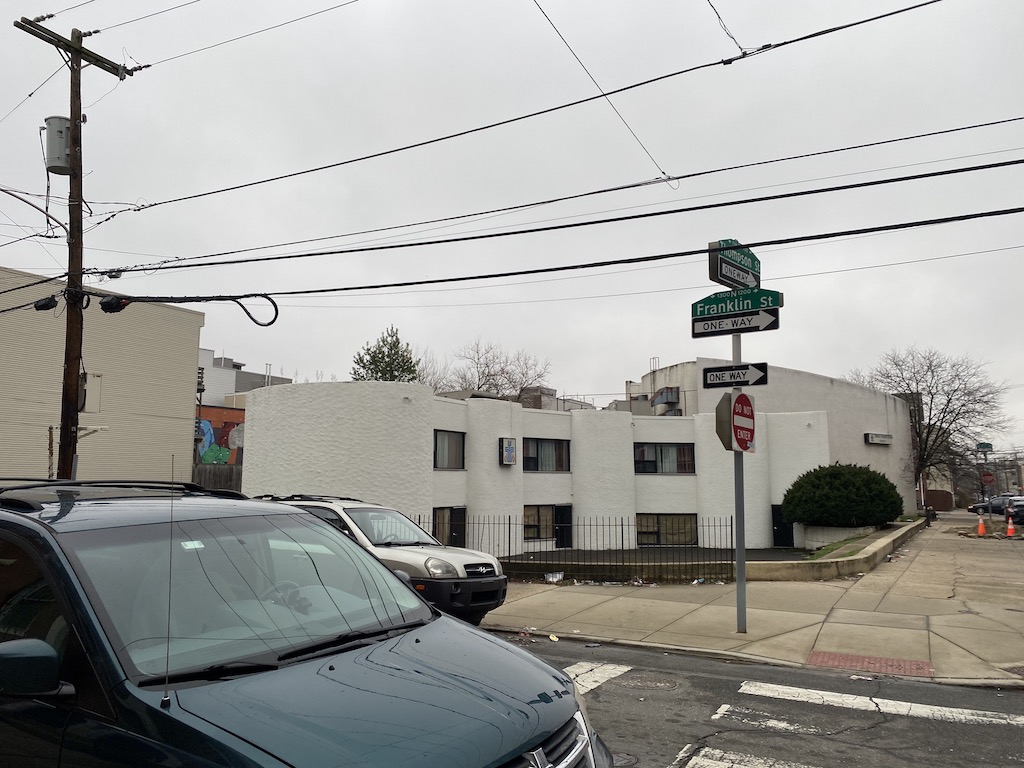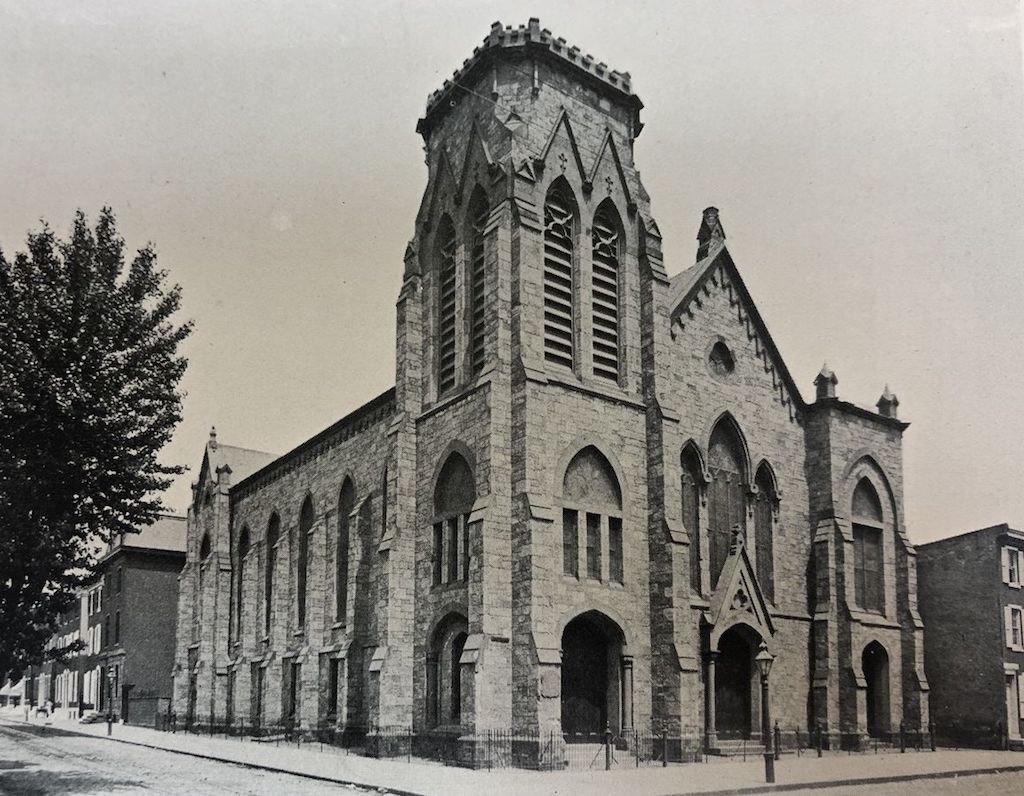We found ourselves in the Ludlow neighborhood the other day, which for those unfamiliar, is the section of North Philadelphia that sits between South Kensington and Yorktown. Ludlow hasn’t seen as much development activity as the neighborhood to the east, but it has still come a very long way since it reached a nadir at the end of the 20th century. Countless vacant lots have filled in over the last the last several years, with a mix of market rate and affordable units- but there’s still plenty of blight and vacancy remaining in the area and we imagine it’ll take a number of years before redevelopment fills all the gaps in the neighborhood.
There’s at least one less gap in Ludlow these days, as a new building has appeared at 1235 N. Franklin St., filling a lot that’s been vacant for decades. This building, which you can see rises five stories, will contain 13 apartments and is somehow being built by right. The developers are using the affordable housing bonus to pick up extra height and density, and they’re remarkably squeezing 5 floors into 45′ of height, which we didn’t think was possible. It should probably go without saying that anyone that’s on the taller end of the spectrum might want to consider an alternate address.

The architecture for this new building is a dead giveaway that this project comes from Prestige Design and Construction, a developer that has built a number of apartment buildings in Ludlow over the last few years. Not only do the Prestige buildings look almost exactly the same as each other, but each new building has a “Prestige Pavilion” sign on the front, letting you know just who built it. Gotta figure that’ll be the case here as well.

Speaking of architecture, we’d be remiss if we didn’t point out the Temple United Presbyterian Church, located across the street from this property. This building, which was written up by Inga Saffron in 2019, has an incredibly unique design, unlike any church, or any building of any kind that we can think of in Philadelphia. This curvy building, clad in white stucco, was designed by local architects Abraham B. Eastwood Jr. and William G. Rebbeck in the late 1960s, just as the church was stepping up its involvement in the community. It still plays a role in the community today, while also offering one of the most exciting examples of modernist architecture in town. This building isn’t designated historic, but we’d love to see it added to the list sooner than later.

And in case you’re wondering, here’s a photo of the edifice this building replaced. If we’re being totally honest, we prefer the current iteration.

Leave a Reply