A boundless imagination is a surprisingly key factor when envisioning the future of a property. For example, at 1321-25 N. 5th St. in the booming South Kensington neighborhood, you would be forgiven if you didn’t see a space oozing with potential. Currently a 32-unit apartment building called the Sponge Factory Lofts, this property consists of an older four-story building and some cinder block frontage along both 5th St. to the west and N. Lawrence St. to the east. As this former factory has already been converted to residential/studio uses, what could possibly be ahead for this seemingly steady property?
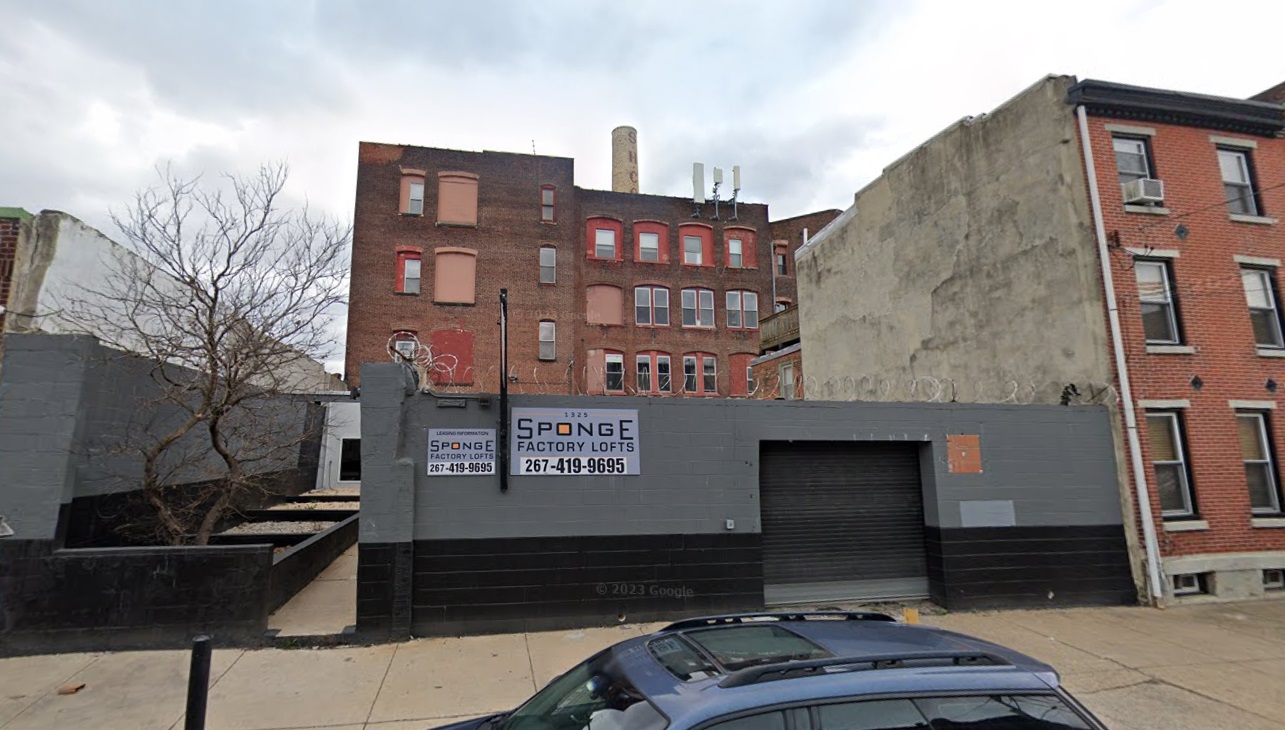
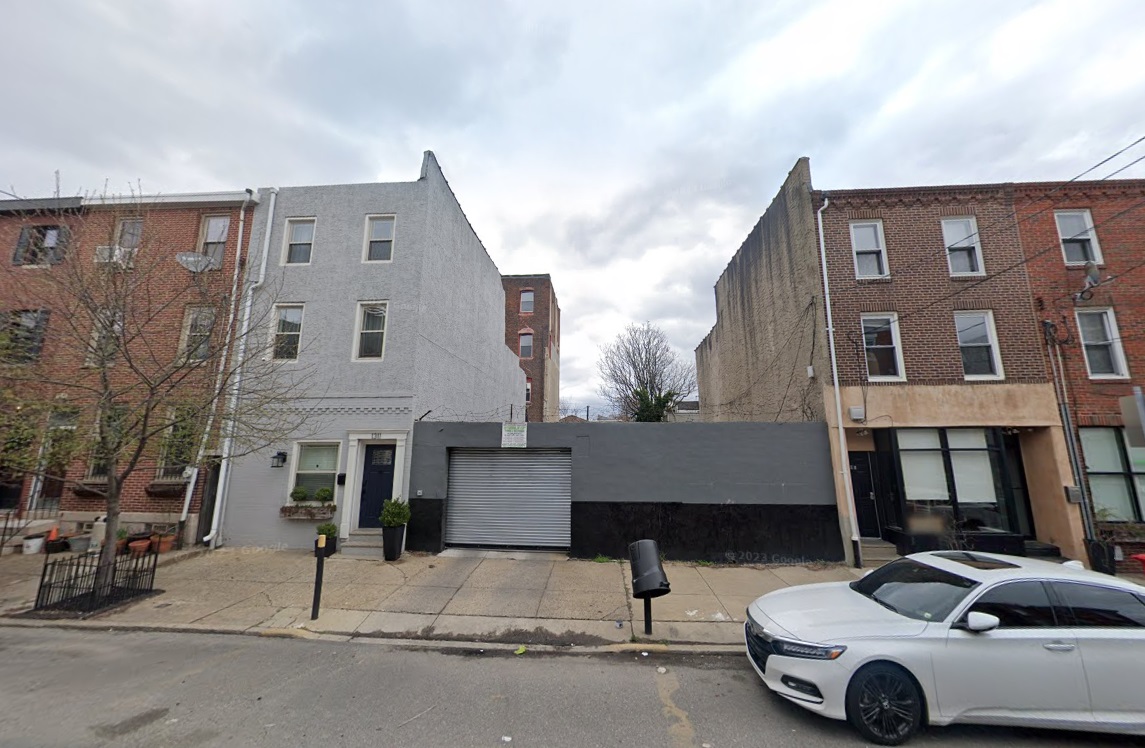
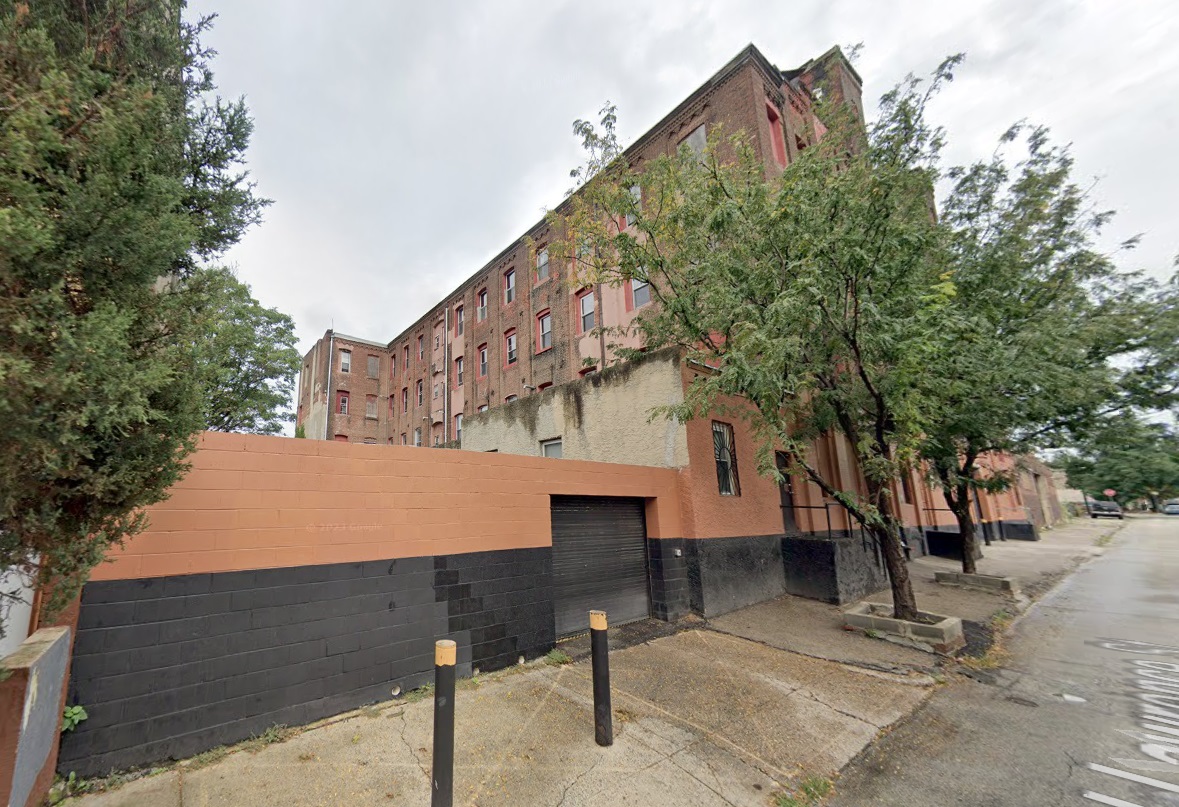
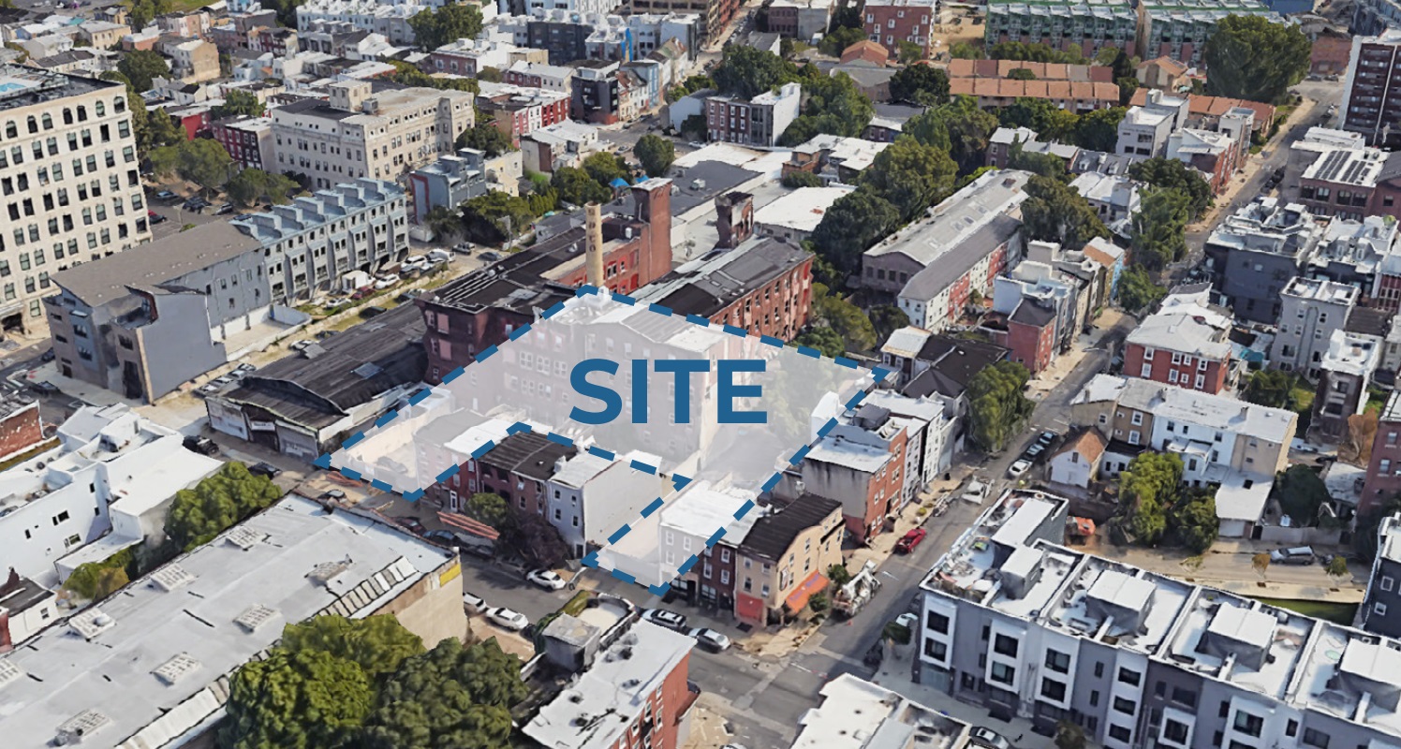
What’s to come requires us to take another look at the property, this time from above. It’s not easy to tell, but there is a surface parking lot along the south side of the property where the one-story walls currently stand. However, thanks to a submission to Civic Design Review, we know there are plans that will nearly triple the residential total, while also adding a six-floor addition. Let’s make like a painted bunting and take a gander at the site plans and floor plans before we get to the fun stuff.
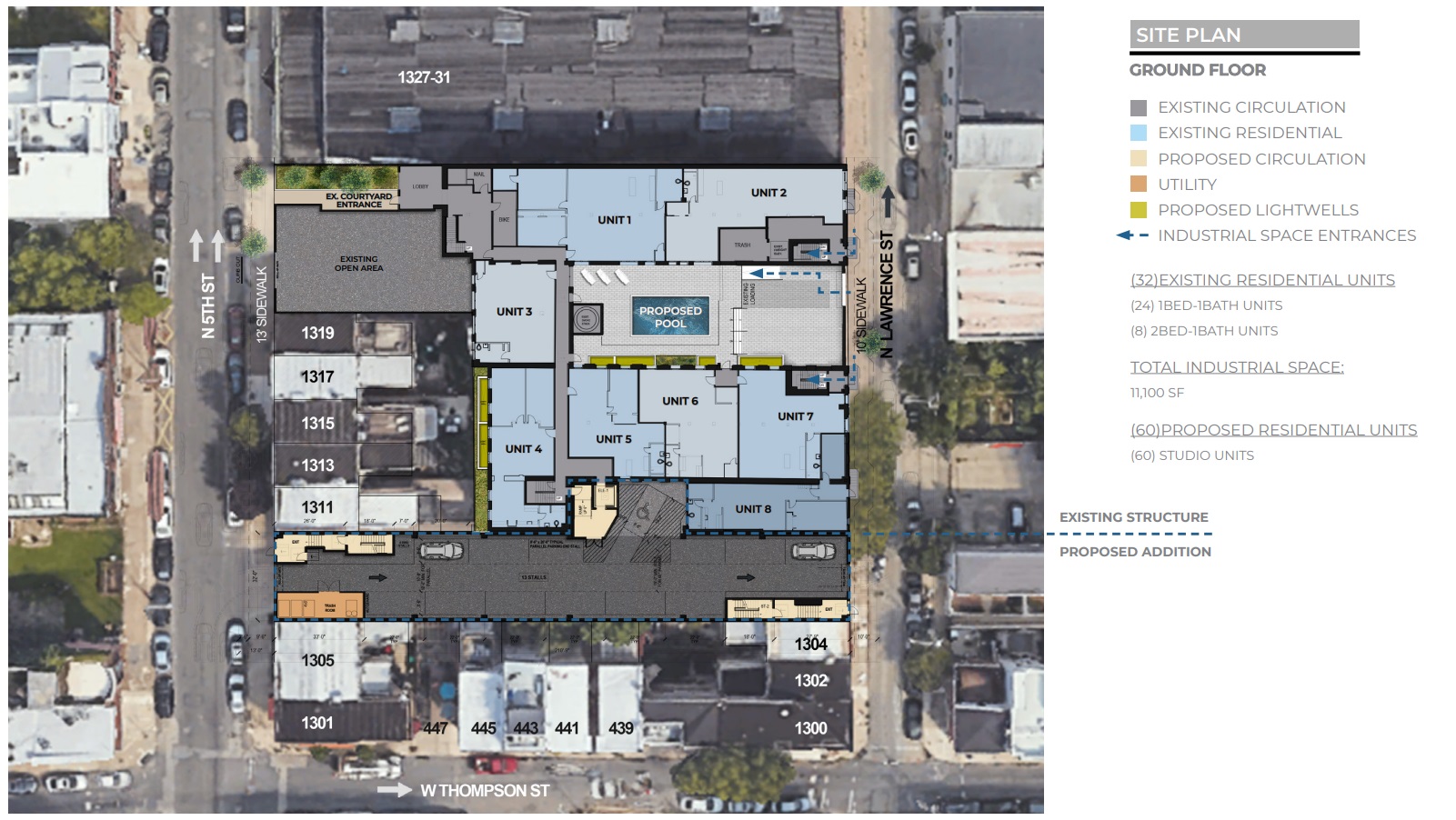
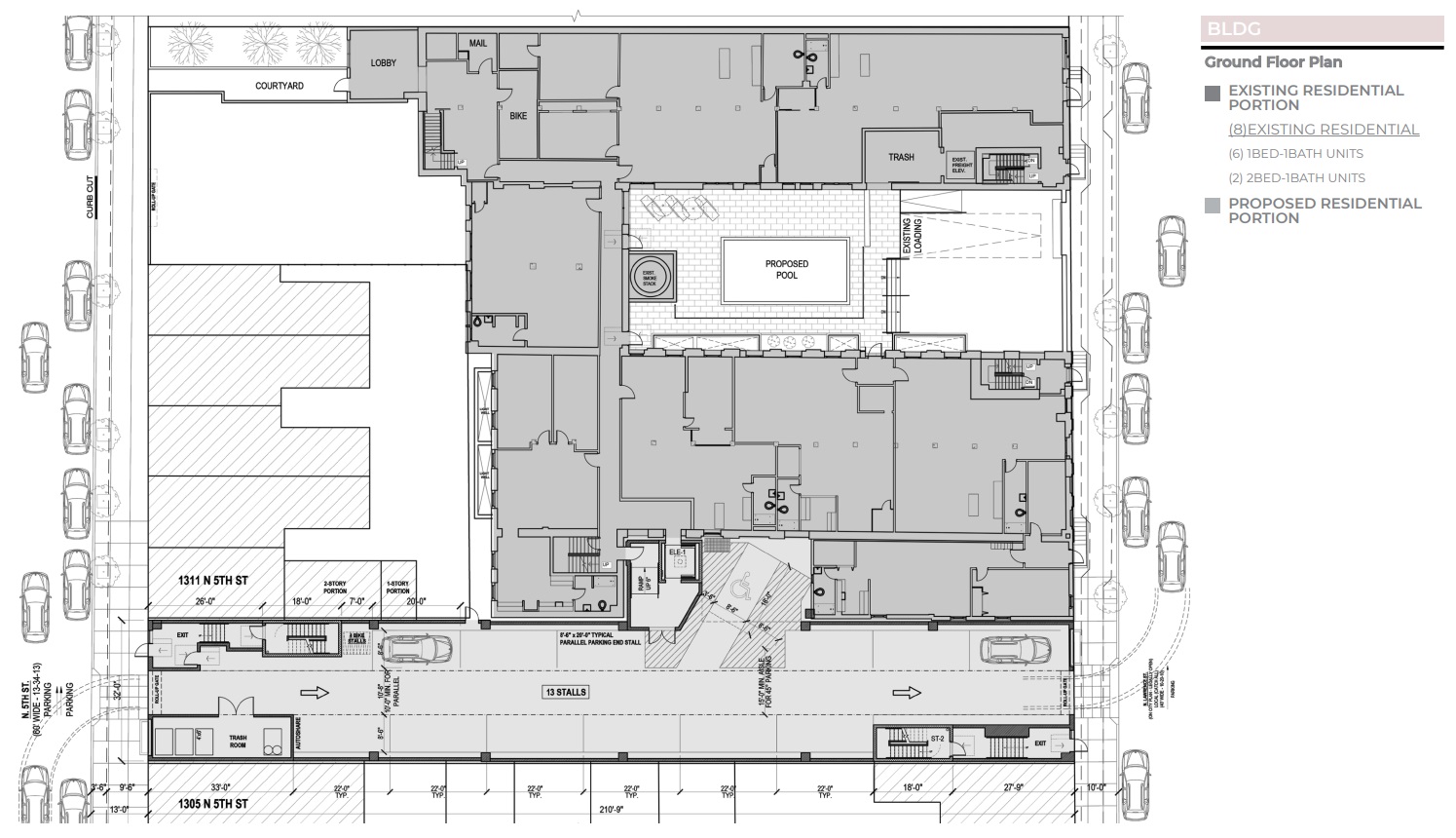
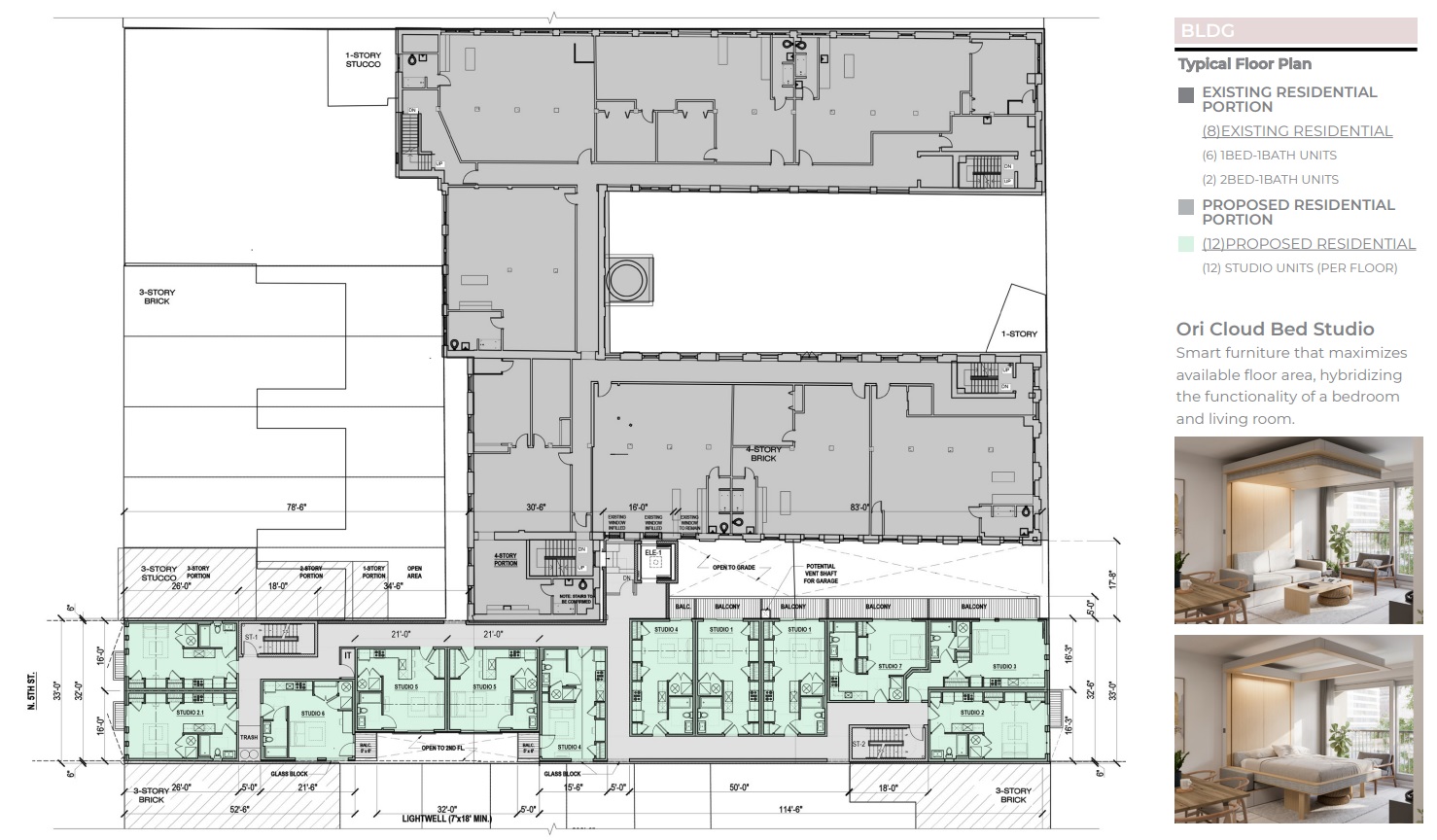
That’s right, a skinny, six-story addition is planned for that southern portion of the site, with ground floor parking for 13 cars, and a total of 60 units across the upper five floors. The look here is meant to blend in with the existing building, utilizing industrial-styled flourishes and red brick to keep a similar motif across the project. Interestingly, these units are going to be very, very tiny – just about 400 sqft all told. In fact, the units are so small that built in beds will ascend into the ceiling to make room for a living room couch. Let’s dig in.
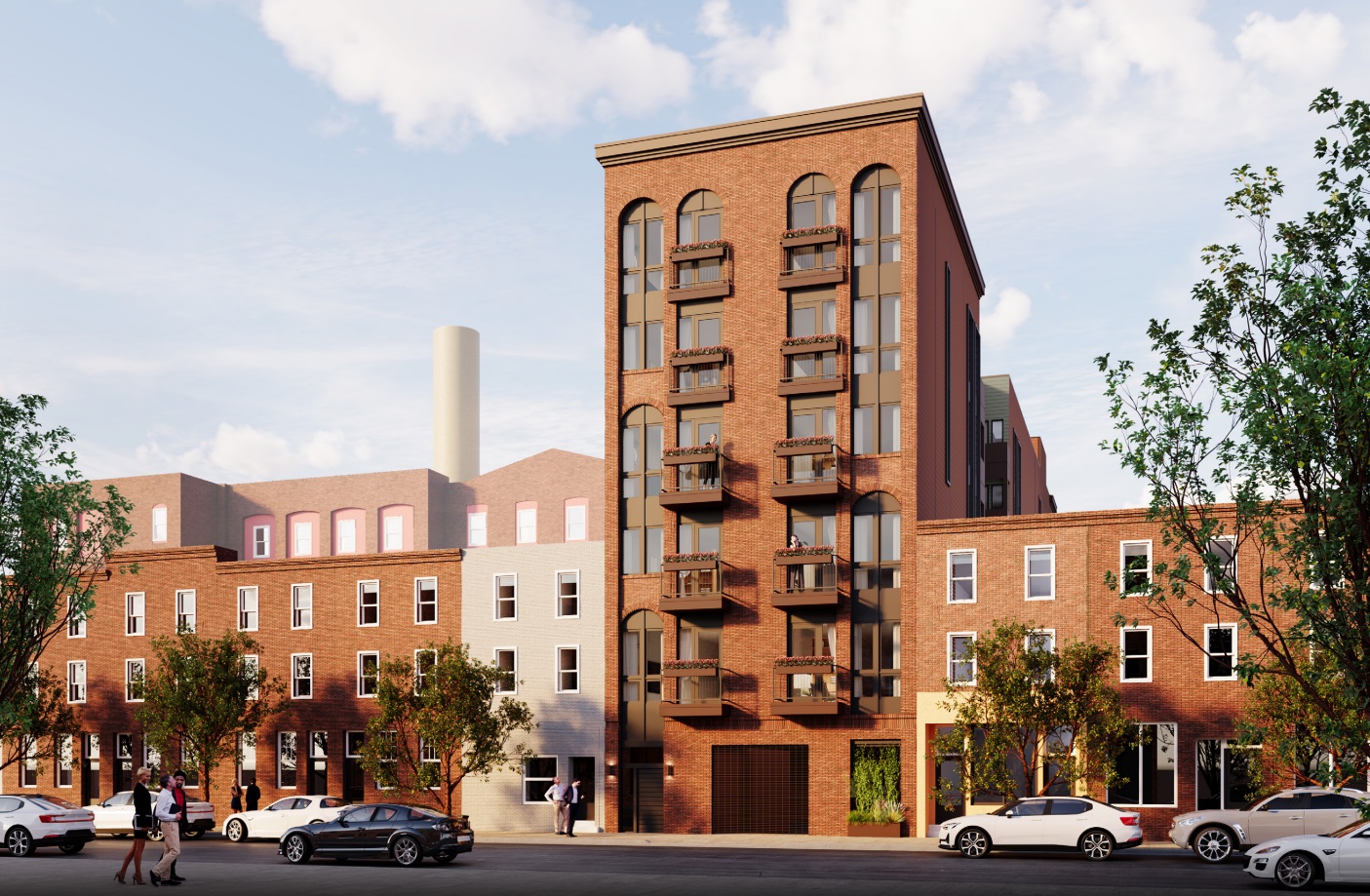
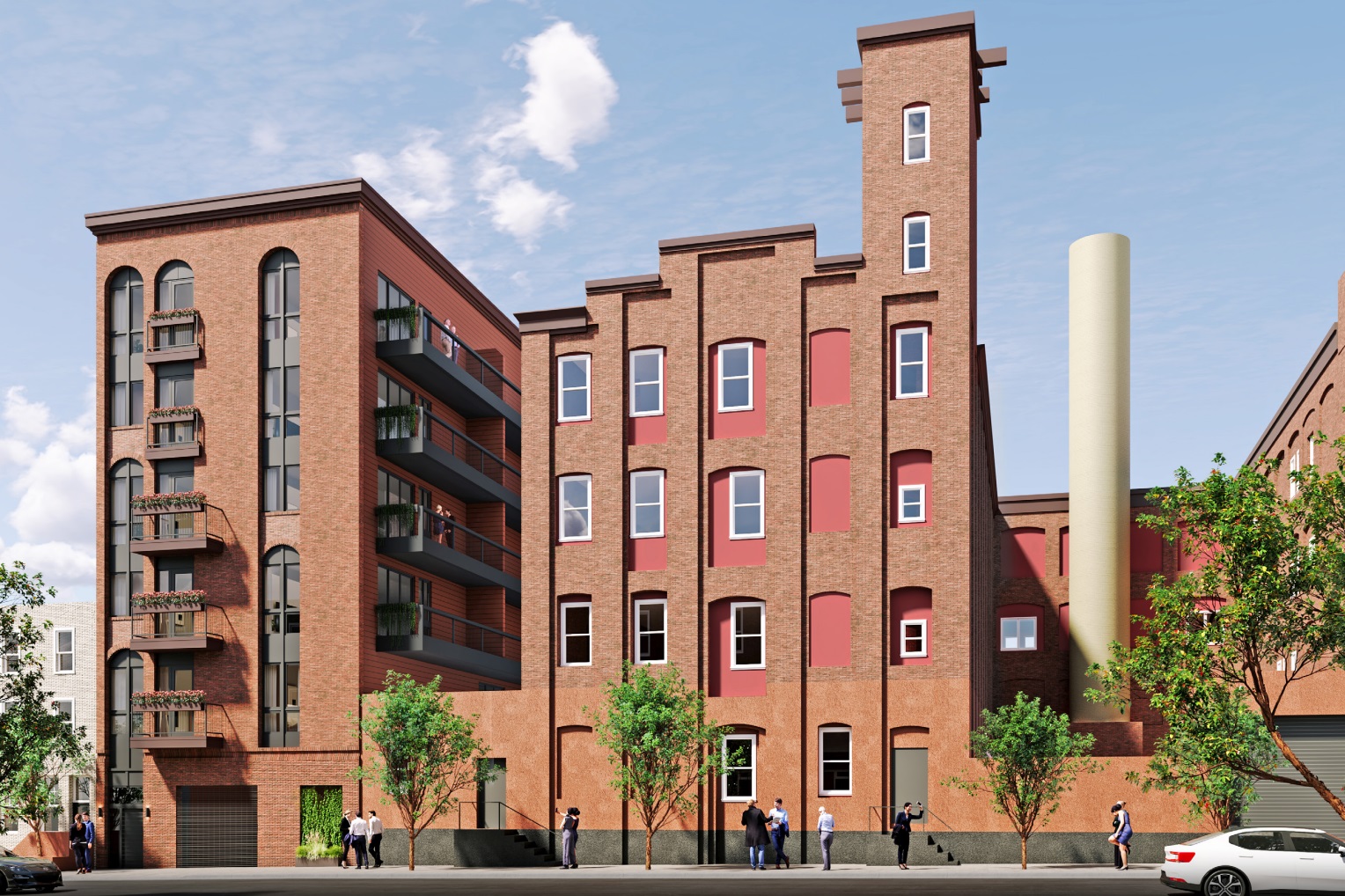
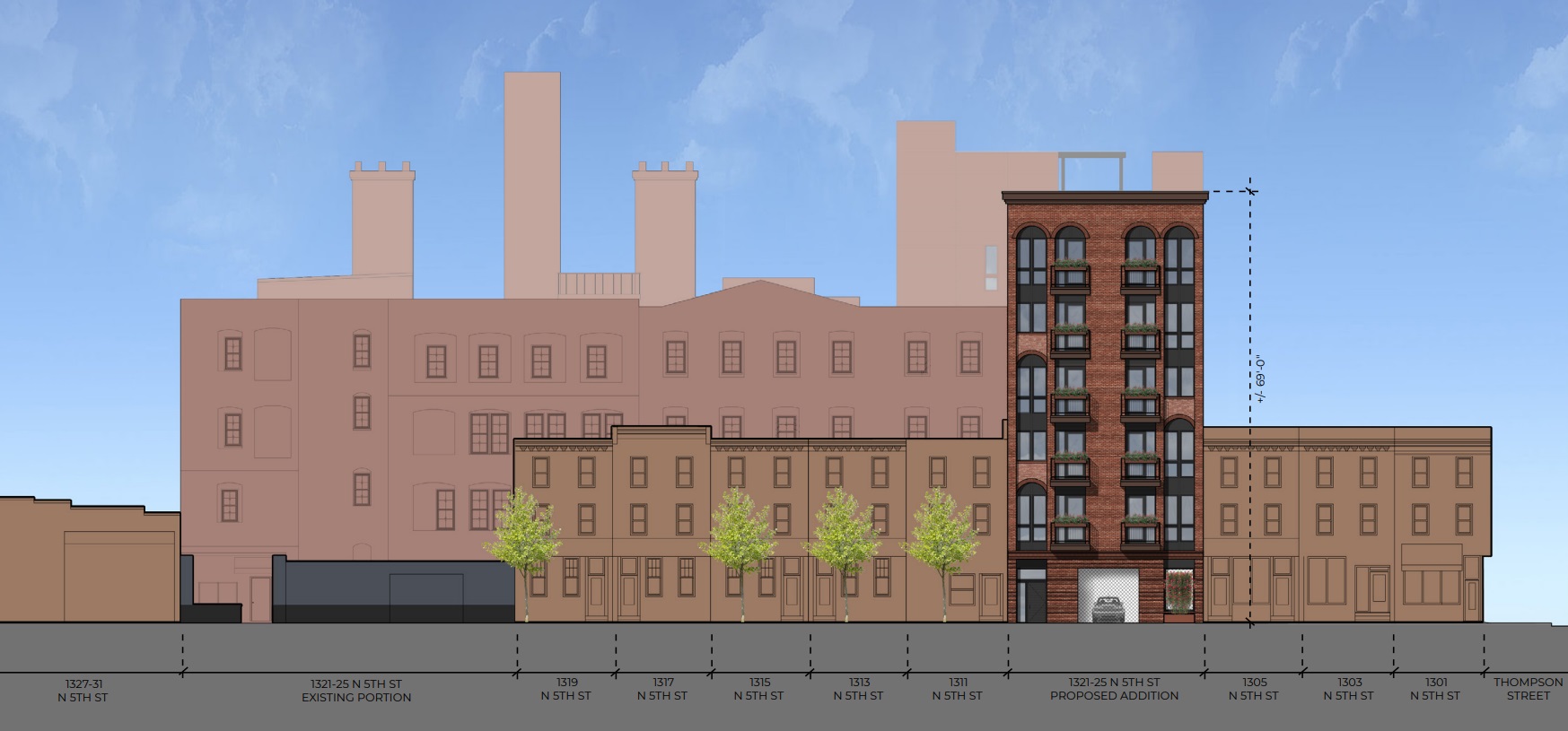
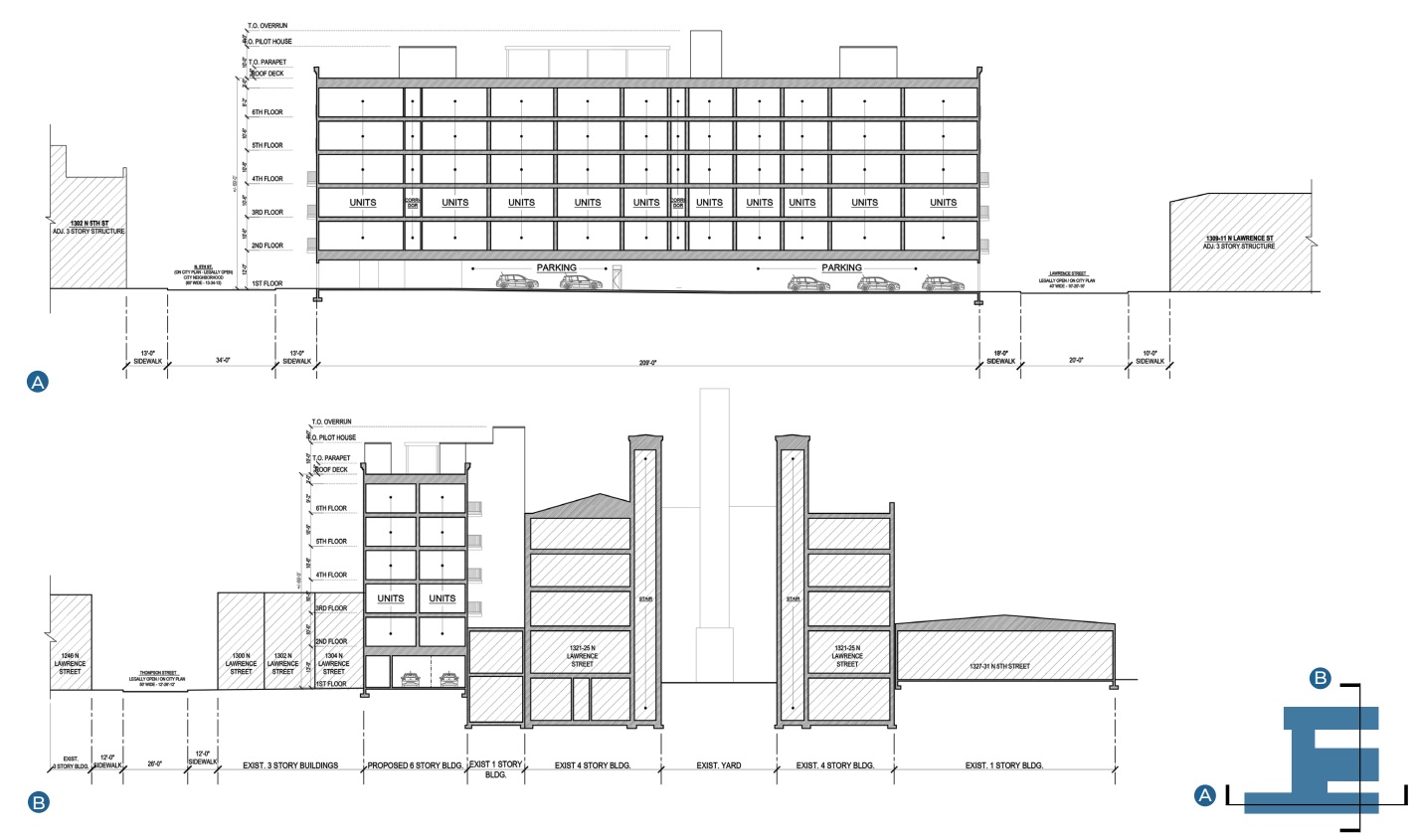
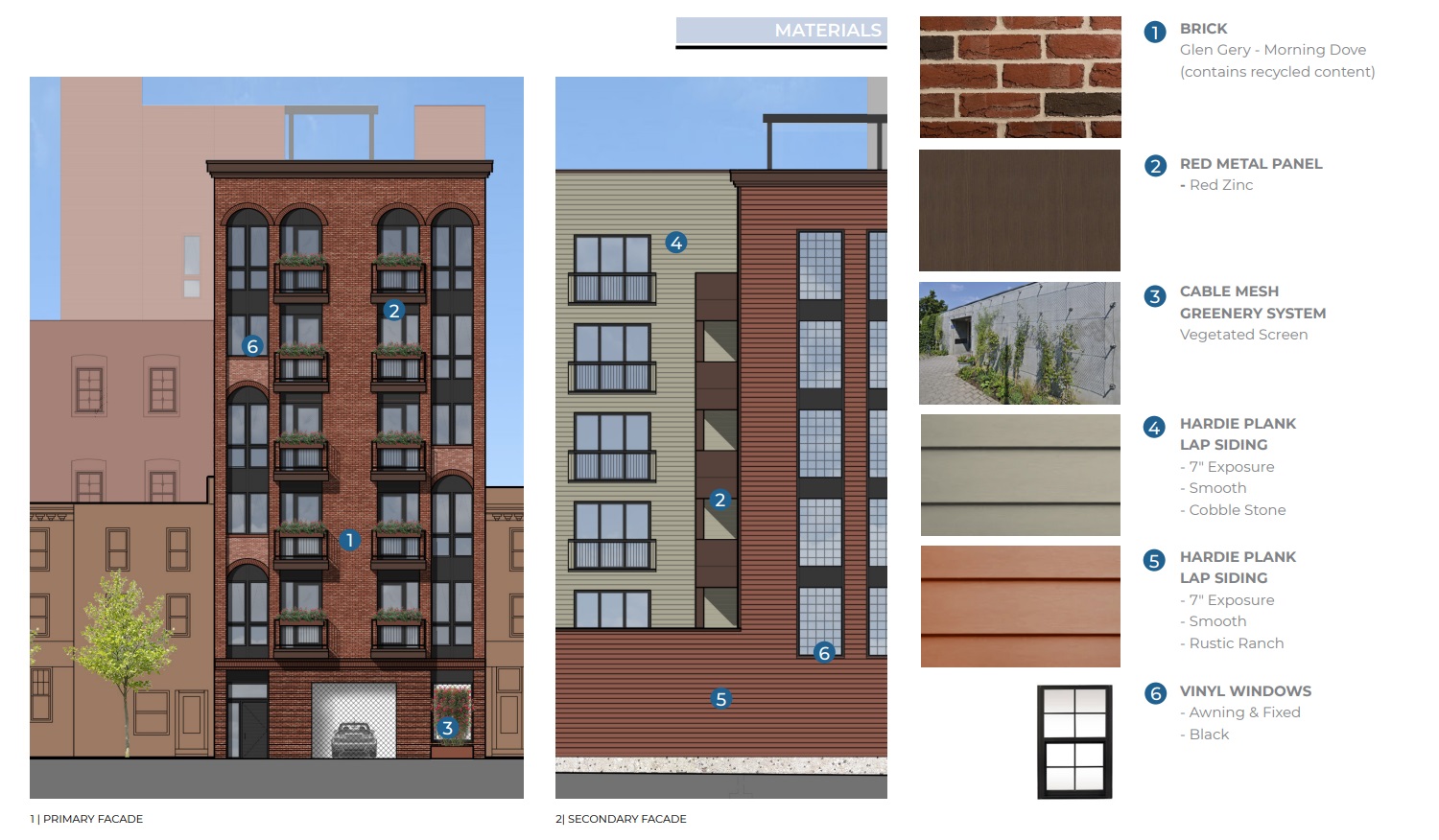
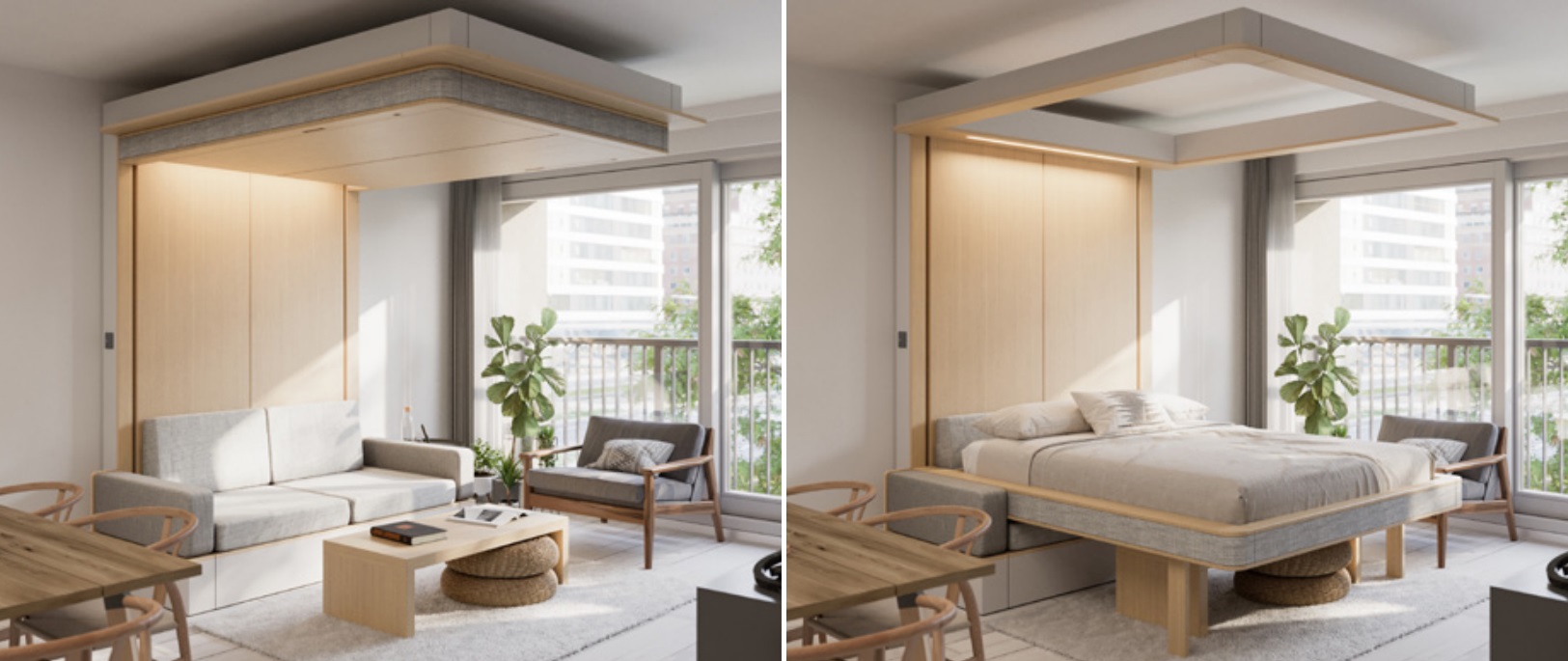
The design from HDO Architecture has quite a bit going on along its main facade, with several arches framing the windows, real and Juliet balconies along the front, and a mix of red brick and composite paneling. A cornice tops off the look, while the ground level seems almost forgotten, with a utilitarian roll-up garage door flanked by rectangular openings that don’t relate to the rest of the design. The sides of the new structure would also feature plenty of plank siding, which would likely be visible from many angles. As such, we’d imagine we’ll see some changes and refinements suggested by the board when developers PP Sponge LLC (don’t laugh) pitch their plans early next month.
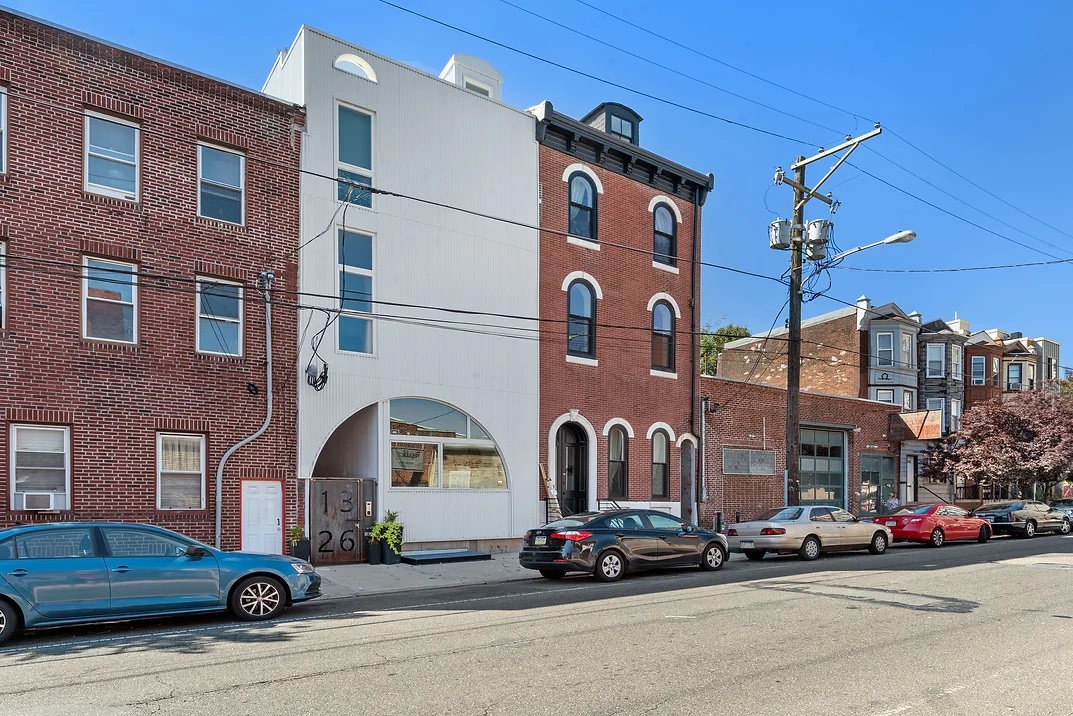
No matter the design, this is yet another big project coming to a very busy area. Just across the street is the gorgeous Kensington Yards from architects Bright Common, consisting of an adaptive reuse and new construction condos that wrapped up several years ago. But we should feel lucky to see these type of approaches instead of full-on demolition, as not a single building on 5th Street north of Girard Ave. is listed on the historic register. With other similar projects pitched not far from here, we hope that the area continues to retain the character that helps define it to this day, protected or otherwise.
