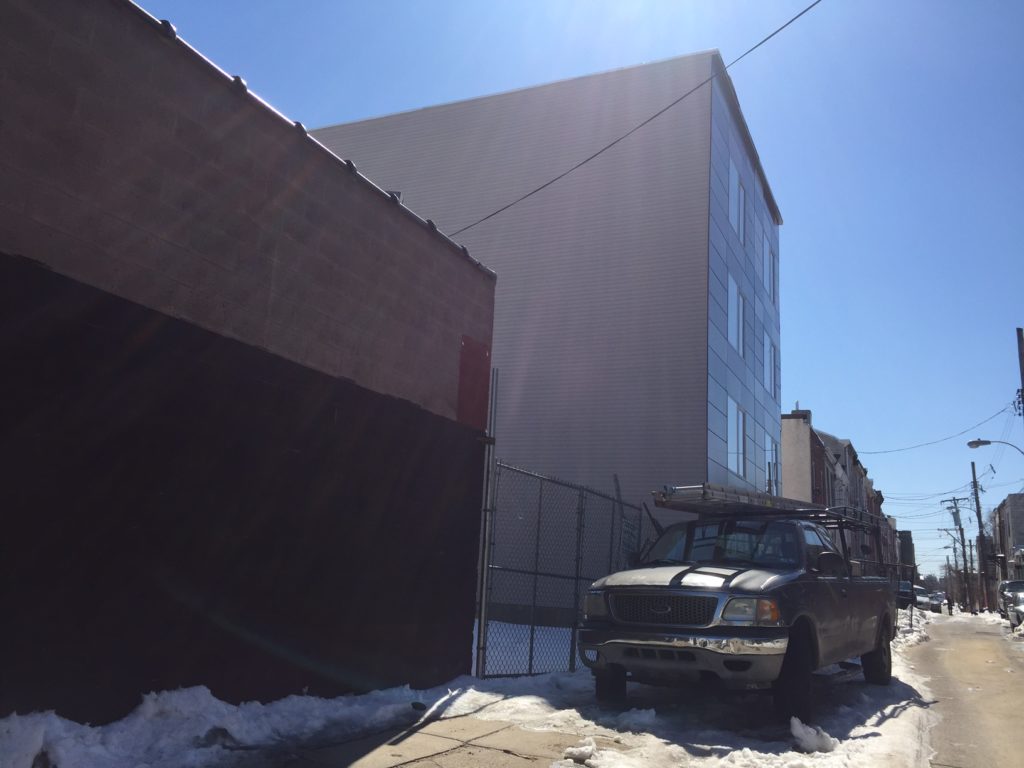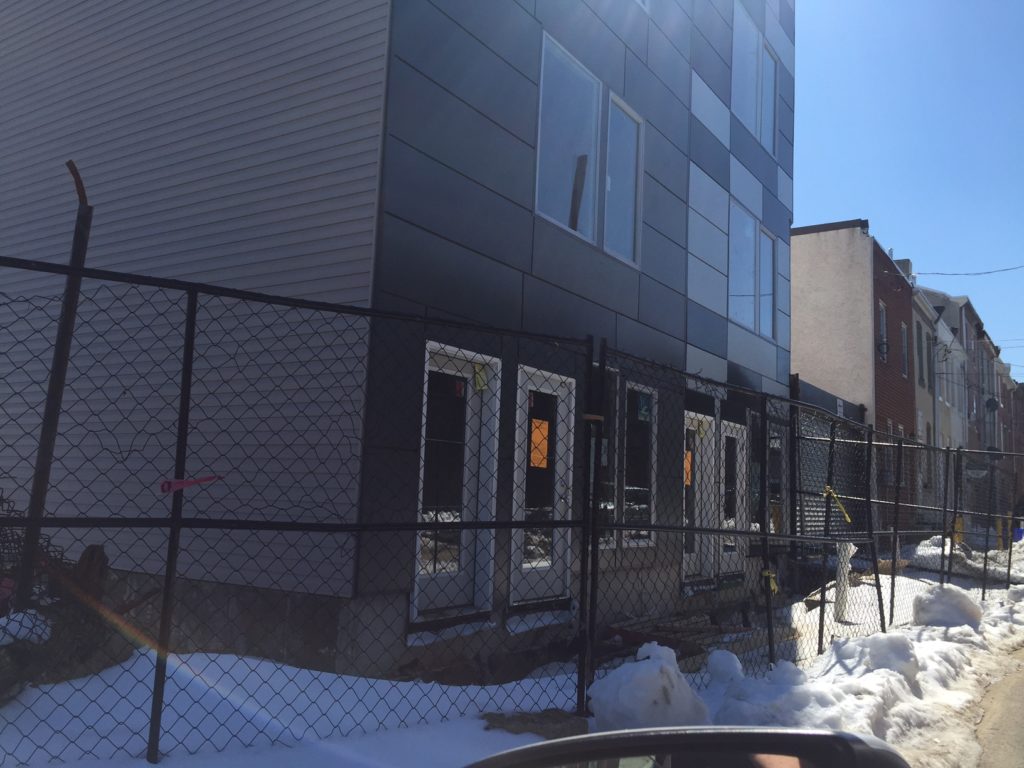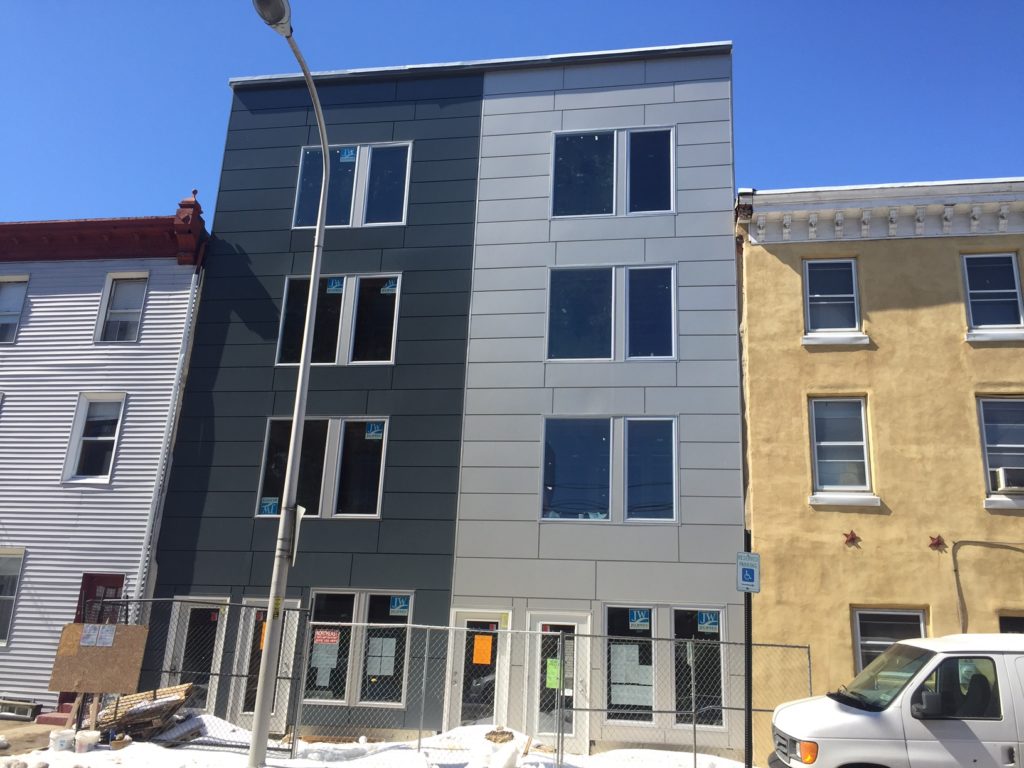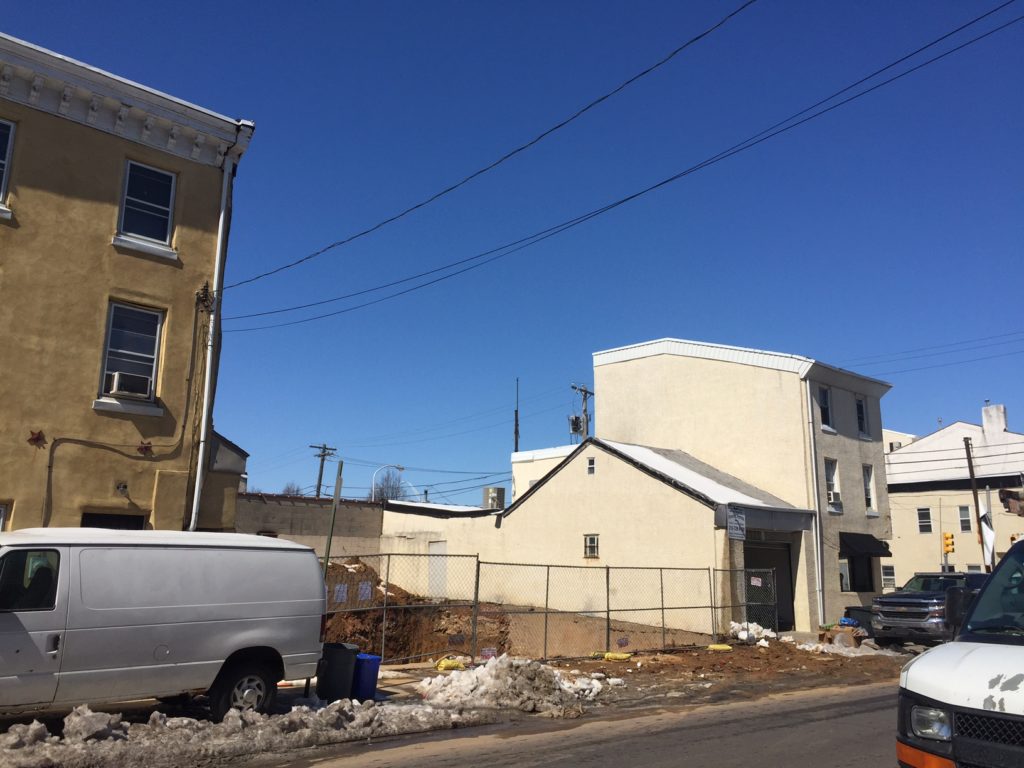It was just a few months ago that we happened upon some new construction at 1638 and 1640 N. 2nd St. after a less than successful visit to the nearby Mid-Century Furniture Warehouse. At the time, we told you that developers were filling in a pair of large vacant lots with four new mixed-use buildings, with a pair on 2nd Street and two more on Philip Street. The mixed-use was happening by right, and made some degree of sense on 2nd Street as it's something of a mixed-use corridor. But we were confused as to how retail would work on residential Philip Street.

As some months have rolled by, the exterior construction on the buildings has proceeded pretty much as you would expect. But plans for the interiors are changing, per some relatively new zoning notices. The developers are looking to change the mixed-use buildings to triplexes, both on 2nd Street and Philip Street. This certainly makes sense to us, and we wonder whether this was the plan all along. If this was indeed the plan all along, it's an example of a method we've cited numerous times in neighborhoods heavy on student housing. This might be an even easier zoning lift, as the properties had been zoned CMX-2 but were rezoned to residential at some point since the permits were pulled.


Meanwhile, a simpler by-right project is taking place just a few doors away to the north. We told you previously that developers were planning new homes on the vacant lots at 1644-48 N. 2nd St., and now we see that construction is underway. Check out this hole in the ground:

Had the developers for this project attempted it just a couple years ago, they might have taken the same approach as the project to the south, going for mixed-use and then shifting to multi-family residential. Since the properties were rezoned though, we're seeing a more intuitive single-family home project here. This is just a microcosm for the way that a property's underlying zoning can shape the direction of its redevelopment.
