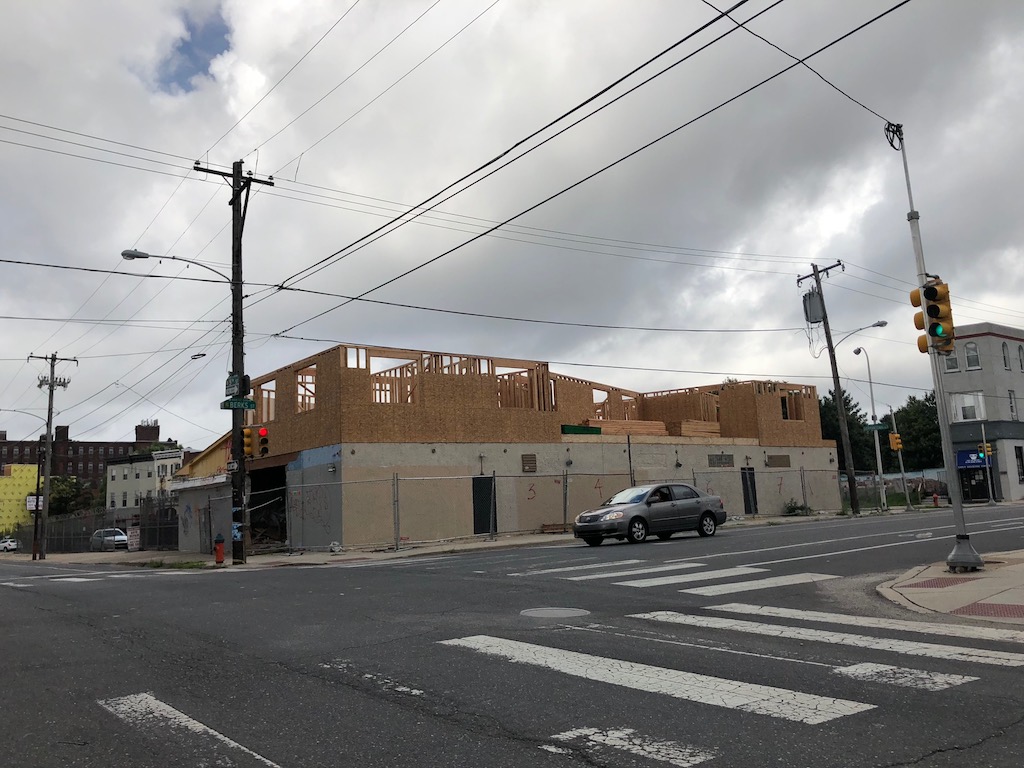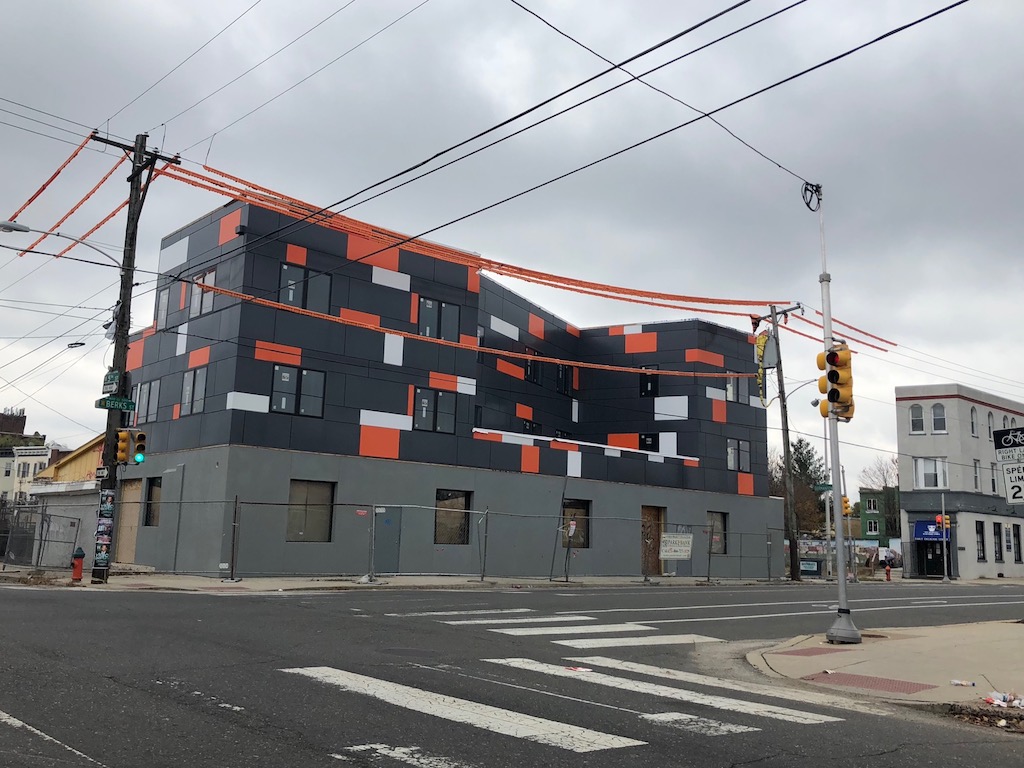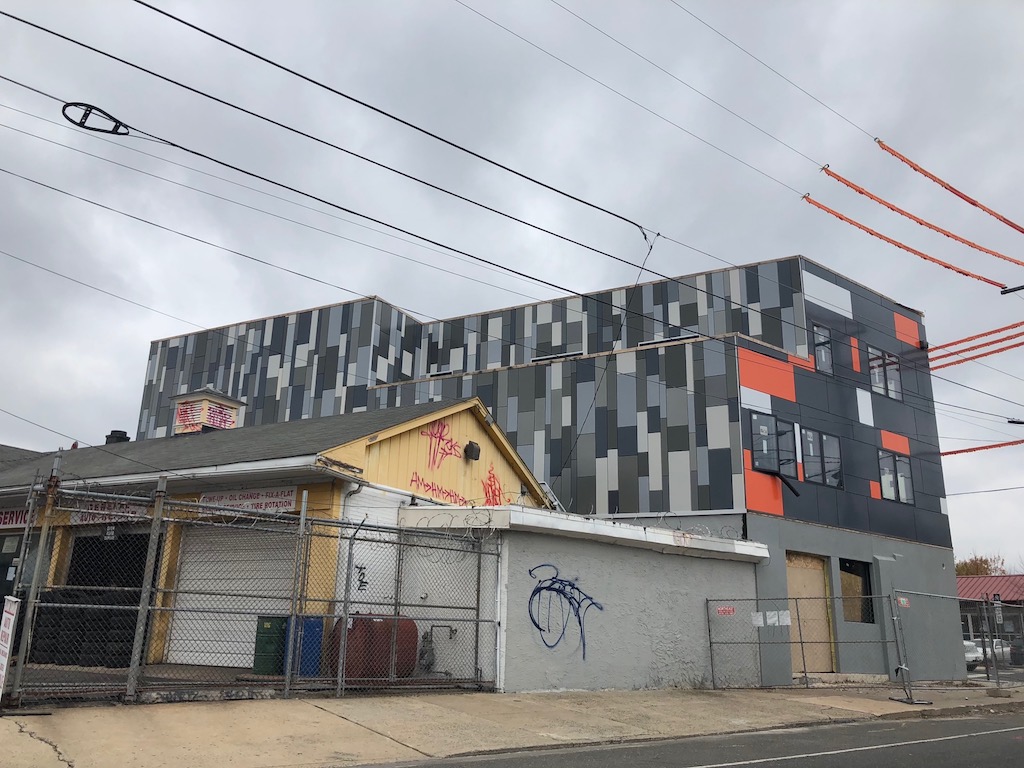When a contractor builds a new (low rise) structure, they first frame out the building in wood, then they sheath the building in plywood or zip board (the green sheathing you see around town), and finally they clad the building with the stuff you see on the outside when it’s done. Probably the common choice for facade cladding in Philadelphia is brick, with accent materials thrown in for architectural interest, and/or because they’re cheaper than brick. A decade ago, stucco was used extensively, with stucco bays being the defining feature of countless “Graduate Hospital Specials.” More recently, we’ve seen a trend toward other materials, with composite aluminum panels being one of the most popular choices in town.
And don’t get us wrong- these panels are a fine material! They’re durable, reasonably priced, and look better than several alternatives. But from where we sit, they’re at their best when used an an accent. Put differently, we wouldn’t expect a developer to go with a plan where these metal panels are the primary cladding material for a new building. You can probably see where this is going…

Several months ago, we told you about an addition at 1851 Germantown Ave., where developers were adding a couple stories onto an existing one-story building, with plans for a day care on the first floor and 6 apartments on the upper levels. Framing was just getting started at that time, so we didn’t know what the finished product was going to look like. We definitely couldn’t have predicted it would look like this:


Not sure there’s much else to say, this building kind of speaks for itself.
