Yesterday, we told you about plans for a sizable development for a vacant parcel at 5th & Cecil B. Moore, but the zoning application was a bit confusing and even so we had no details on the exact plan for the site. Seeing our story, a couple of readers, including the architects for the project, reached out to provide more details. So now we know exactly what’s planned for this site and we have a decent idea of what it’ll look like, to boot.
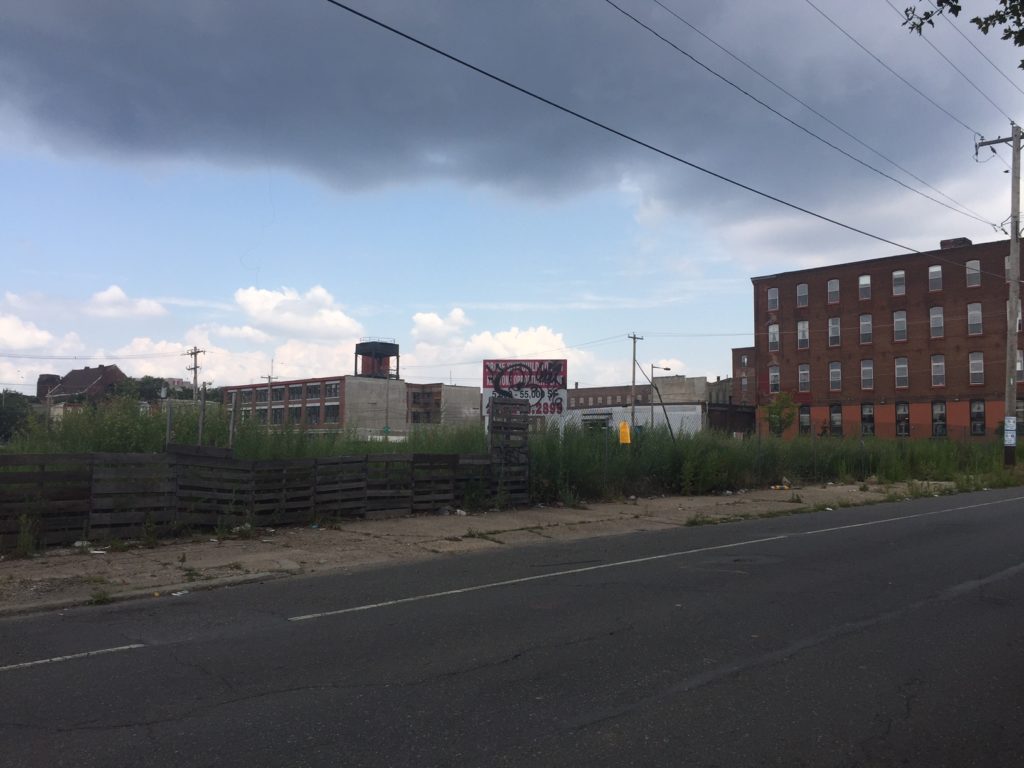
We told you that the zoning application suggested a plan for four buildings with a total of 60 units and 58 parking spaces. Now we know that the project will entail 41 homes, 4 duplexes, 2 triplexes, 2 mixed-use buildings, and 26 parking spaces. So… our reading of the application was a little off base. The developer for the project is the River Wards Group, and KJO Architecture did the design work. Someone sent along the CDR packet for the project, though we don’t think it’s gone before the committee just yet. Check out these renderings, to get an idea of what’s to come:
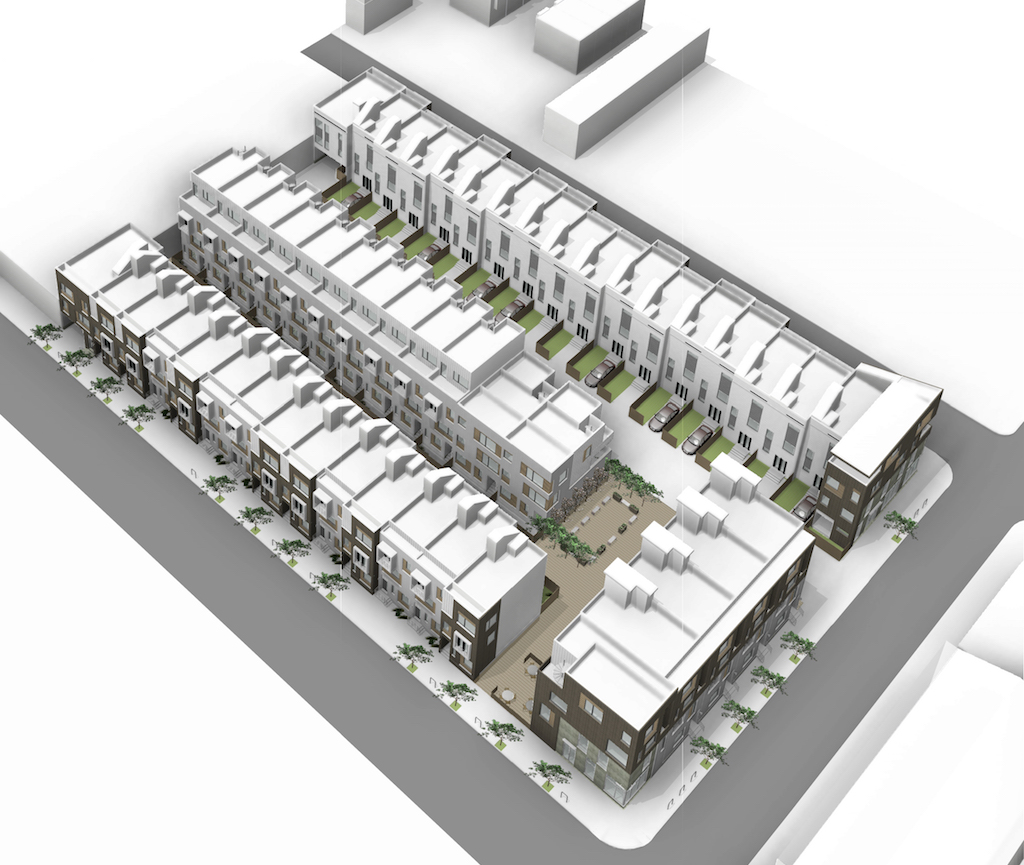
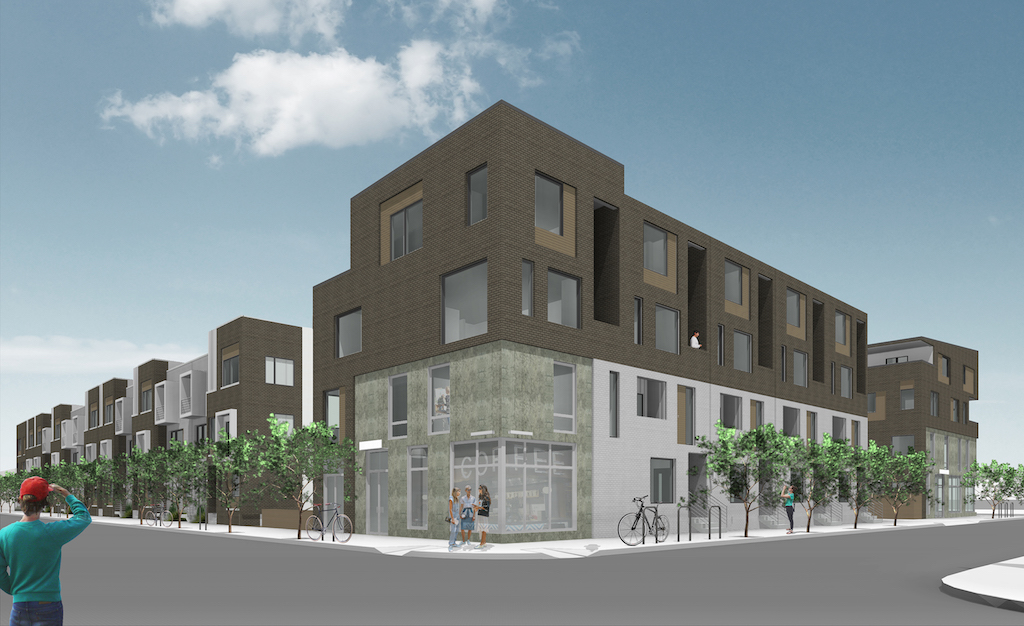
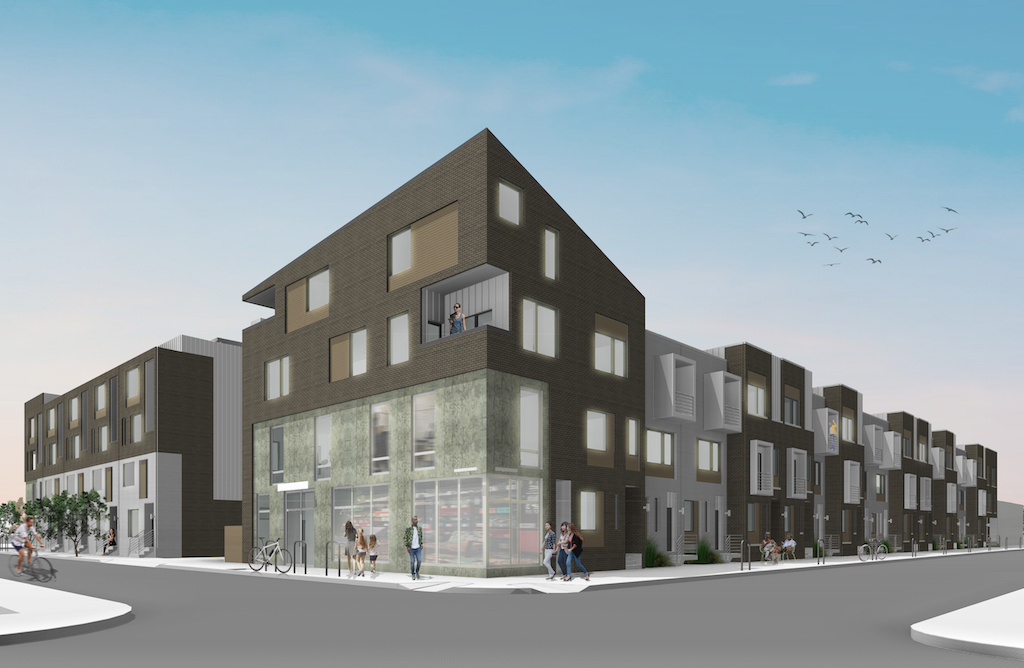
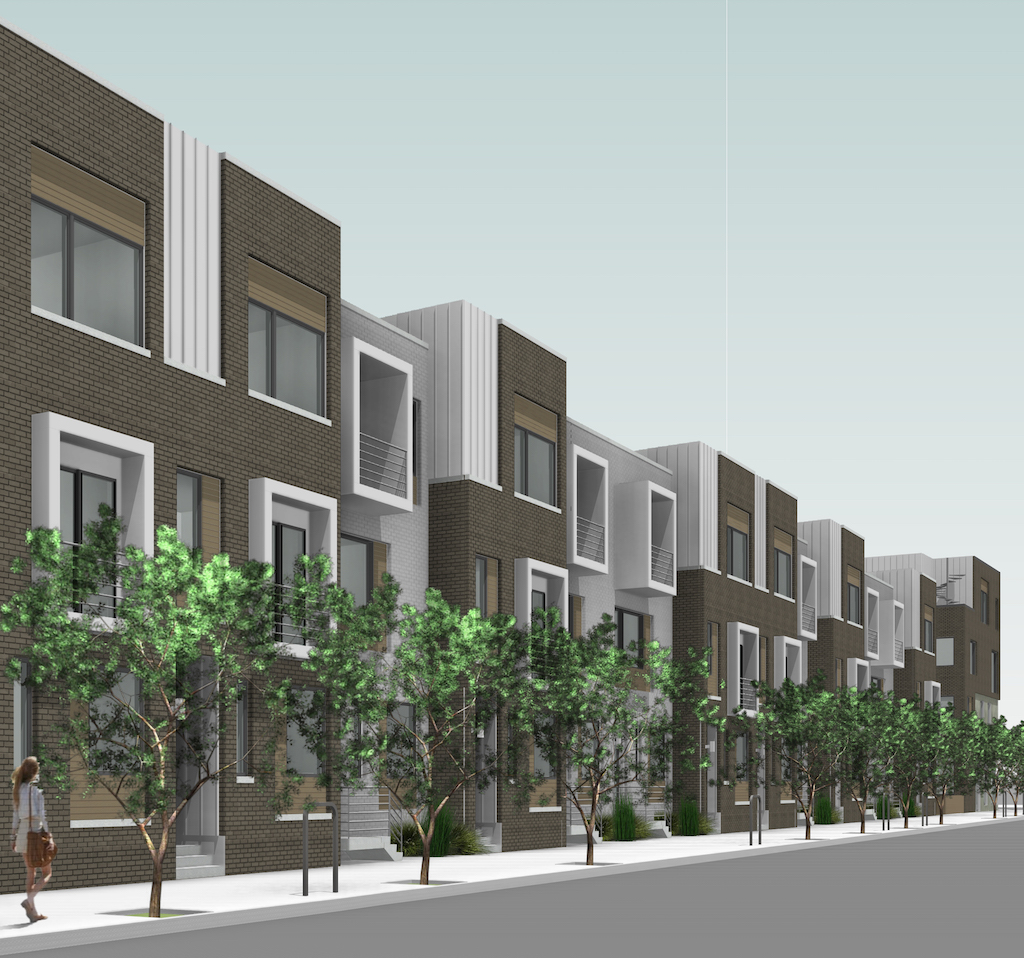
We said yesterday that this project should serve as a game changer for this pocket of the neighborhood, establishing a large development presence in a part of South Kensington that hasn’t seen much construction to date. Seeing the details of the project drives home that belief, and because of the development team behind the project we’re incredibly confident it will actually move forward. We believe the retail component of the project will further improve the prospects of the immediate area, and will foster community relationships in the area. That being said, it’s going to be a real challenge for retailers at this location, so we’re hoping the rent numbers start very low. As time goes by and the surrounding vacancies fill in though, those retail spaces could become much more desirable.
