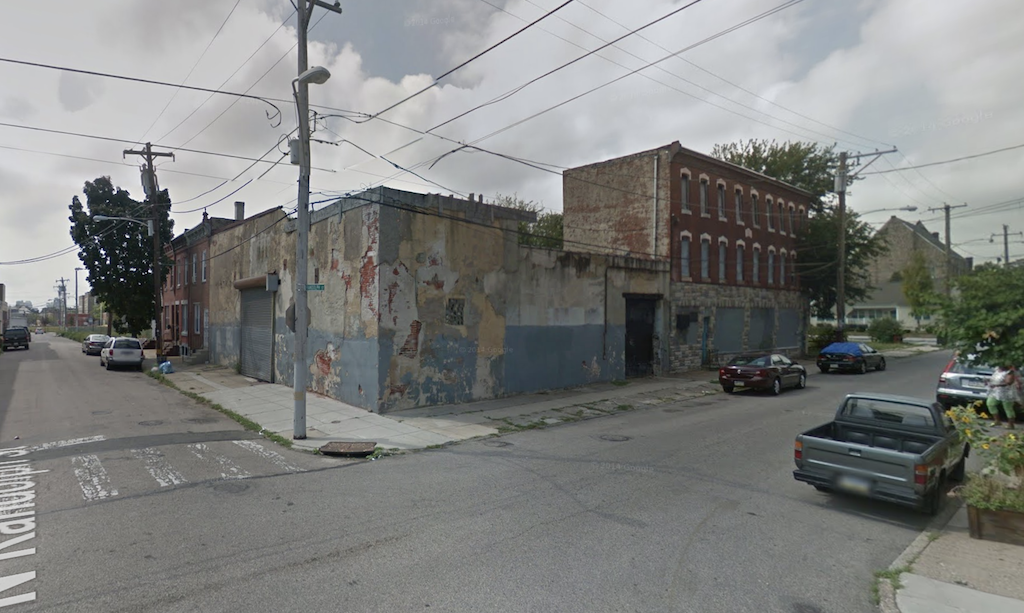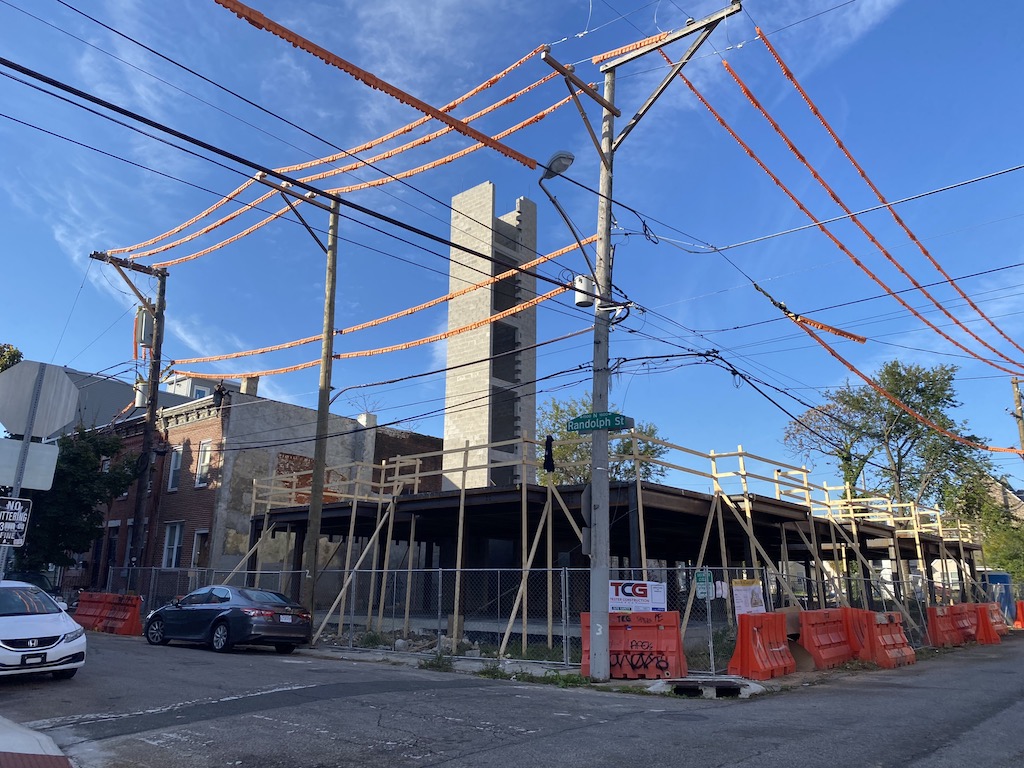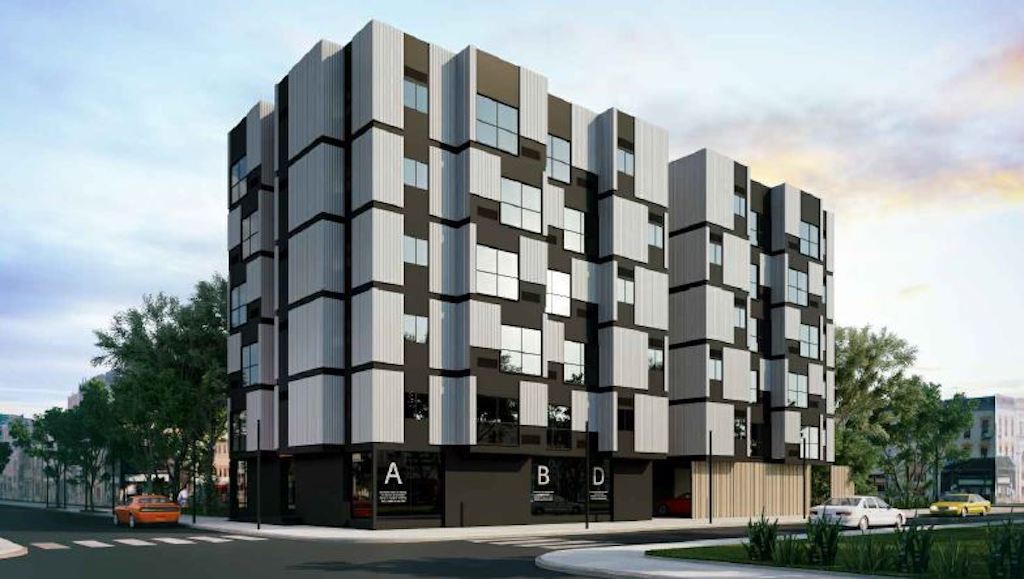Another former industrial property is South Kensington is taking a step toward multi-family, after a brief fling with vacancy. Allow us, if you will, to draw your attention to 528 W. Oxford St., a property that was originally used as a morocco factory. If you’re anything like us, you probably don’t know what that means, so please allow us to enlighten you. Morocco is a type of leather which is typically made from goat skin and is commonly used for gloves, bookbindings, and luggage lining. Apparently this wasn’t the only such factory in this part of town, either. The more you know. Anyway, the property changed hands many times over the last hundred years and changed shape and function as well. Apparently a welding operation worked out of here for some time, as a did a pressing company, and a restaurant is also a part of the property’s history. Here’s a look at the property from maybe half a dozen years ago when it was looking rather rough:

Developers bought the building in 2015 and came up with a plan to tear it down and replace it with six townhomes. They only got through half of their plan though, as they tore the building down, but the townhomes never materialized. Fast forward to 2017 and new developers came around and bought the vacant lot (for twice what the sellers paid only two years earlier) and set down the path to build an apartment building instead of townhomes. Somewhere along the line, the property was remapped from being zoned for industrial use to being zoned for residential-industrial mixed-use. That shift allowed the new owners to pursue a mixed-use project by right, whereas the townhome proposal required (and received) approval from the ZBA.
Earlier this year, the project finally got underway, and you can see that things are moving along pretty well. Foundations are done, steel is set for the first floor, and an elevator tower looks like it’s mostly finished. When the project is done, it will rise six stories and will include 30 apartments, ground floor retail, and 10 parking spots. Parallel Architecture Studio did the design work, and we can even share a rendering to give you an idea of what to expect here at some point in the near future.


This is a great spot for a mixed-use project, given the presence of co-working and office space Billy Penn Studios right across the street. While we’d typically wonder whether a retail operation would work at this location, we actually think it could prove to be a clever (albeit required) aspect of the project. By the time this building is finished, we desperately hope that COVID is mostly in the rear view mirror, and non-home workplaces are again a part of everyday life. Assuming that’s the case, some kind of cafe or lunch spot could make plenty of sense here, in a way that it wouldn’t if not for the number of people working nearby. As time goes by though, figure we’ll see even more residential development and additional density in the area, and whatever retail tenant opens here won’t need to rely quite so much on the folks from Billy Penn.
