Historical preservation is often a tricky subject, as so much of it lies in the eye of the beholder. Is the building itself beautiful enough to keep around? Is the history of what took place on-site worthy of memorialization in physical form? Does the building even look like it used to, or have changes over the years removed what made it special to begin with? All of these questions come into play with the property at 1700 N. Howard St., at the intersection of Howard & Cecil B. Moore, serving as a prime example of the complex nature of retaining our past while still moving forward.
A quick history: the property was built back in the 1870s as a decorating plant for the Franklin Flint Glass Works of Gillinder & Sons, and we provided much more info when we covered a proposal here back in 2020. These plans from Urban Conversions and CosicaMoos Architecture proposed to remove a chunk of the decrepit factory complex, replacing it with a modern six-story addition, bringing 103 units and a couple of retail spots. At the time we noted that there were still a couple of steps remaining before this became a reality, but a recent visit to the site shows that things have indeed charged forward. Let’s check out the site over the years and see how it looks today.
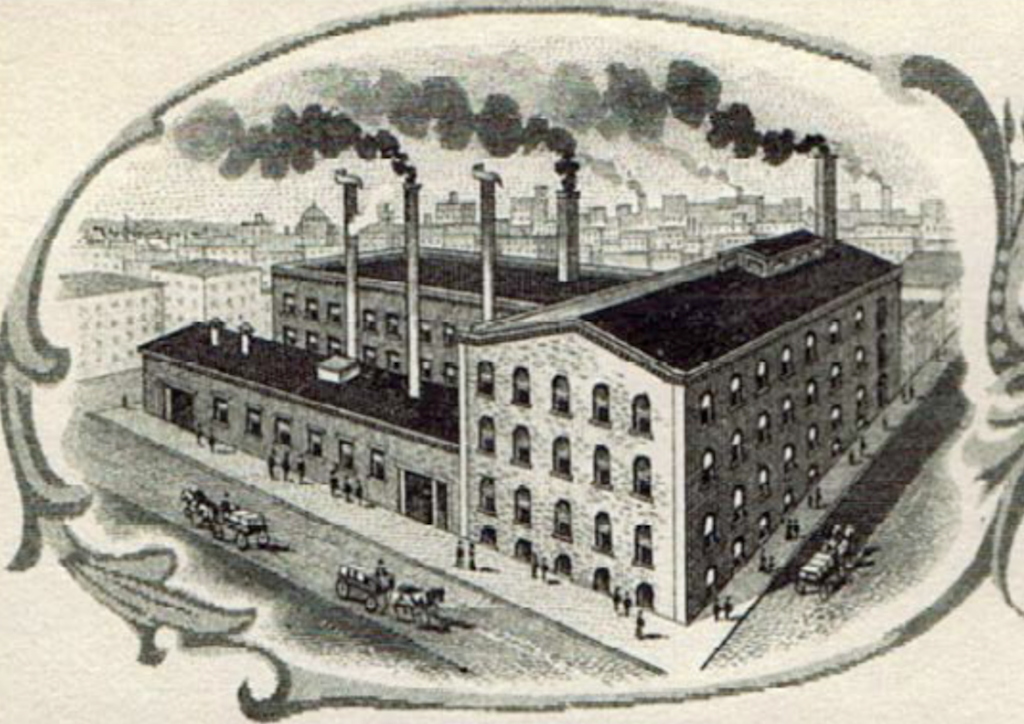
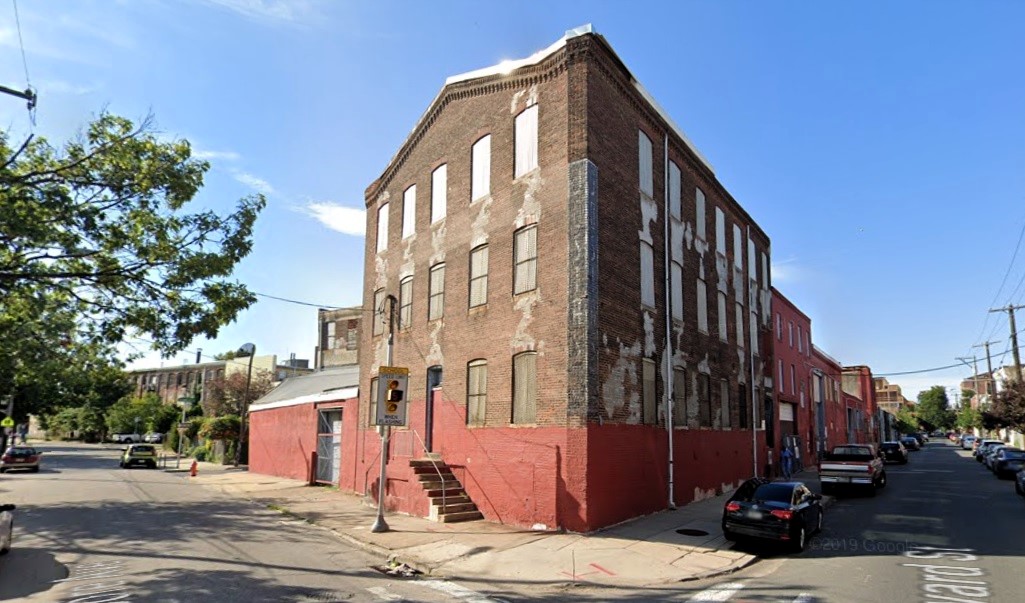
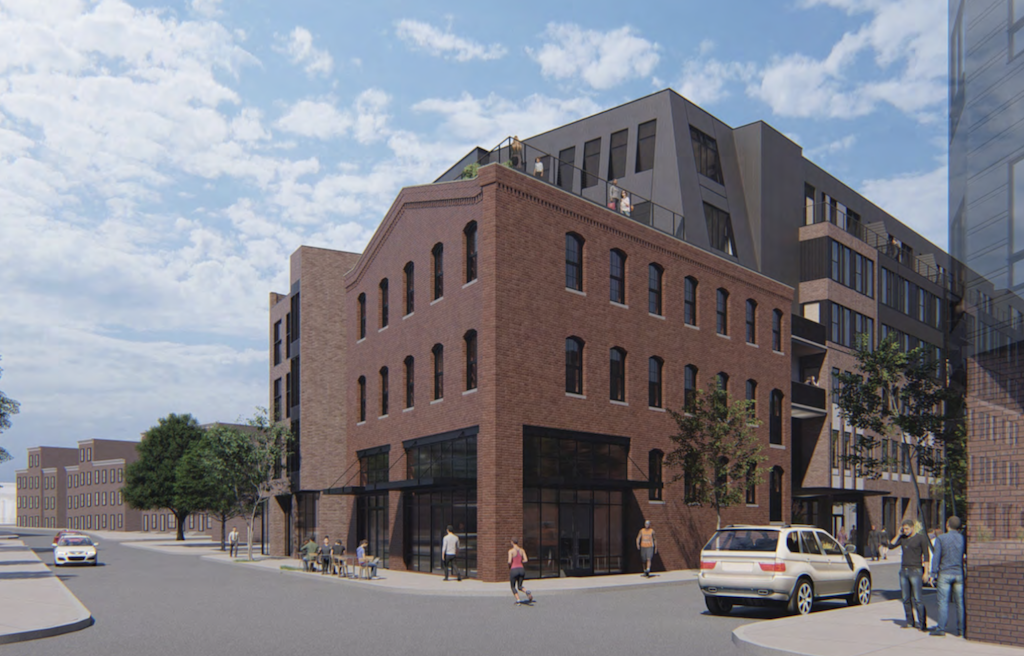
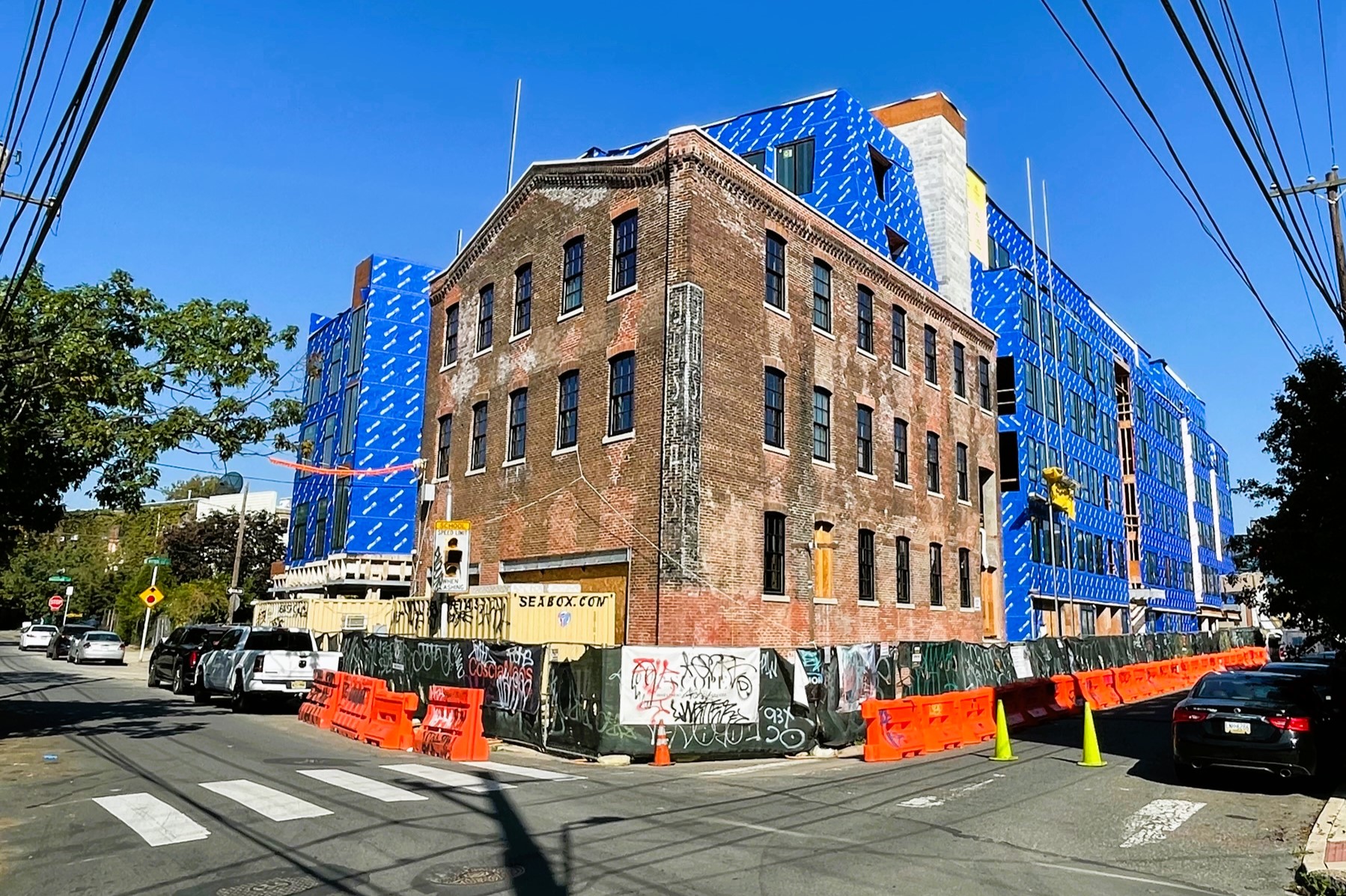
So, how did we get here? To begin, zoning approval was issued a couple years back, clearing the way for what we see today. But before that took place, the rather fascinating matter of the building – or buildings – had to be determined by the Historical Commission, as this mishmash of connected buildings was listed on the historical register back in summer 2020. While the larger corner building was clearly a candidate for repurposing, the buildings on the west side of the property were not. Half a shed and a chopped-up brick building added little to the charm or character of the property, but they were indeed still listed. As you can see from the photo below, these western buildings weren’t oozing charm.
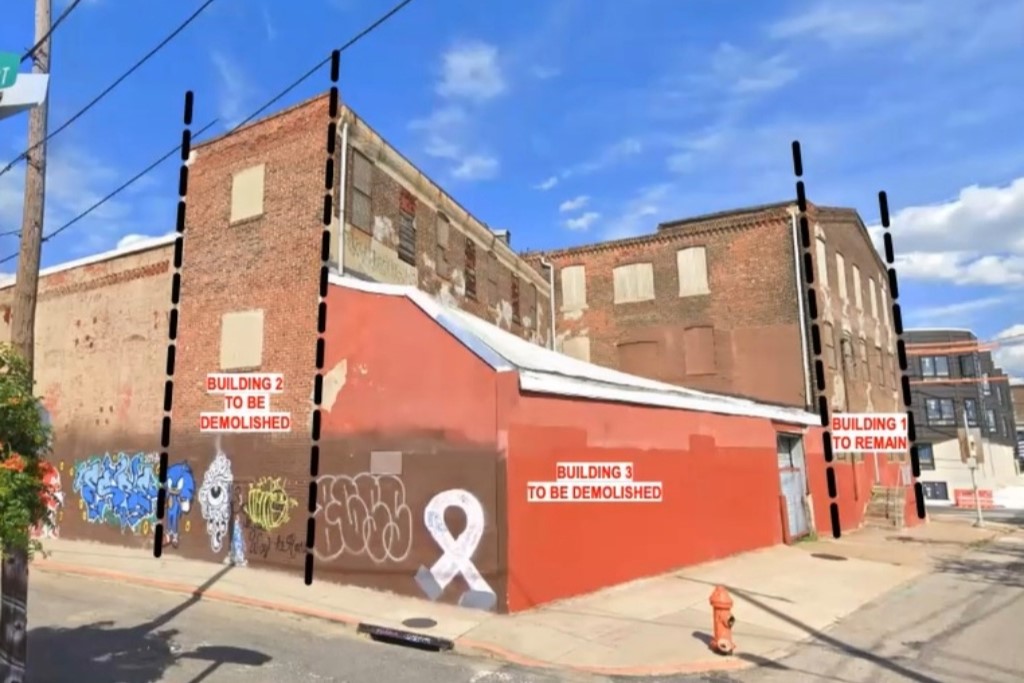
In what turned into an epic, dense discussion back in October 2020, the Historical Commission just barely approved the demolition of two of the buildings. By the same slim margin, the plans for the addition were also approved, leading to where we are today. As such, demo moved forward and construction has been charging ahead since. Let’s check out those renderings to get a better idea of what’s in store.
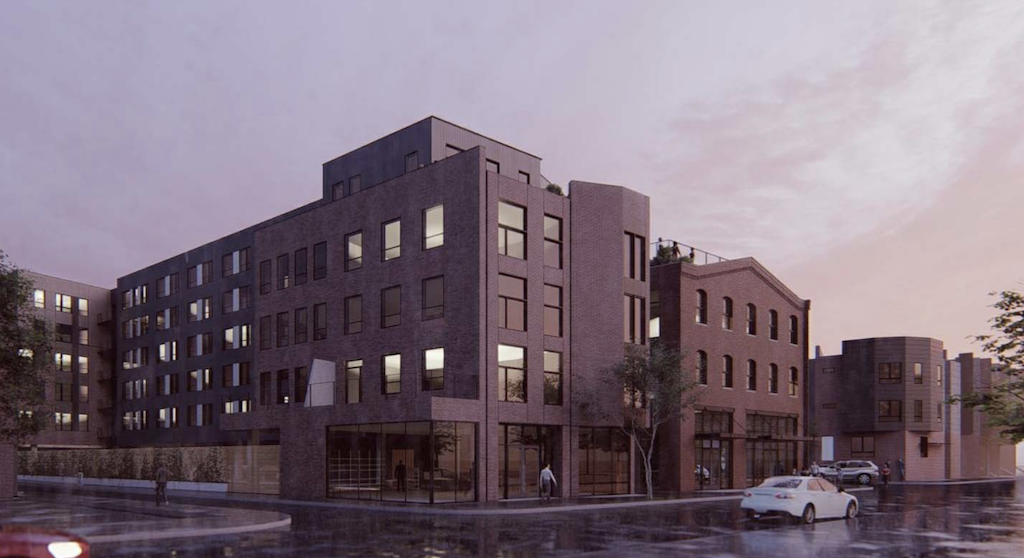
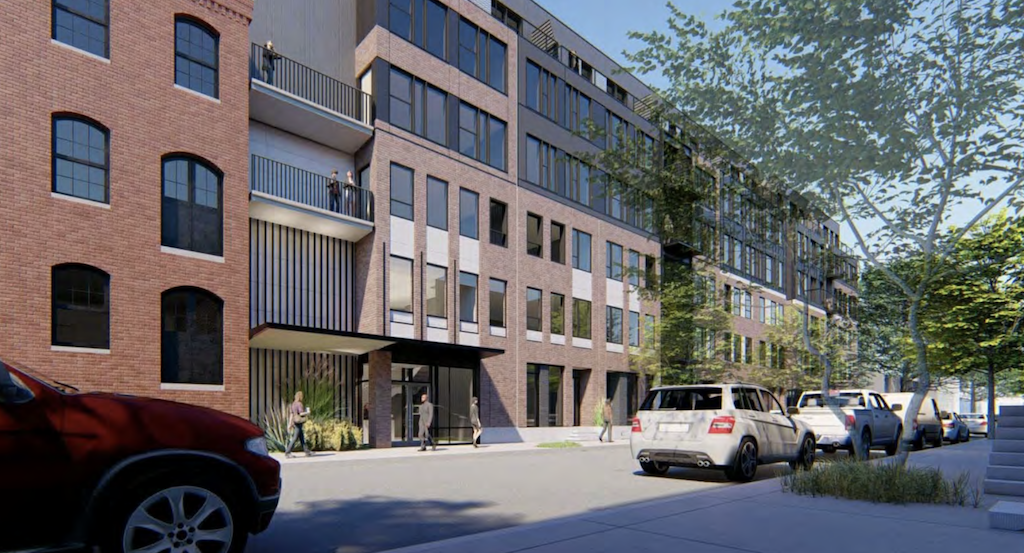
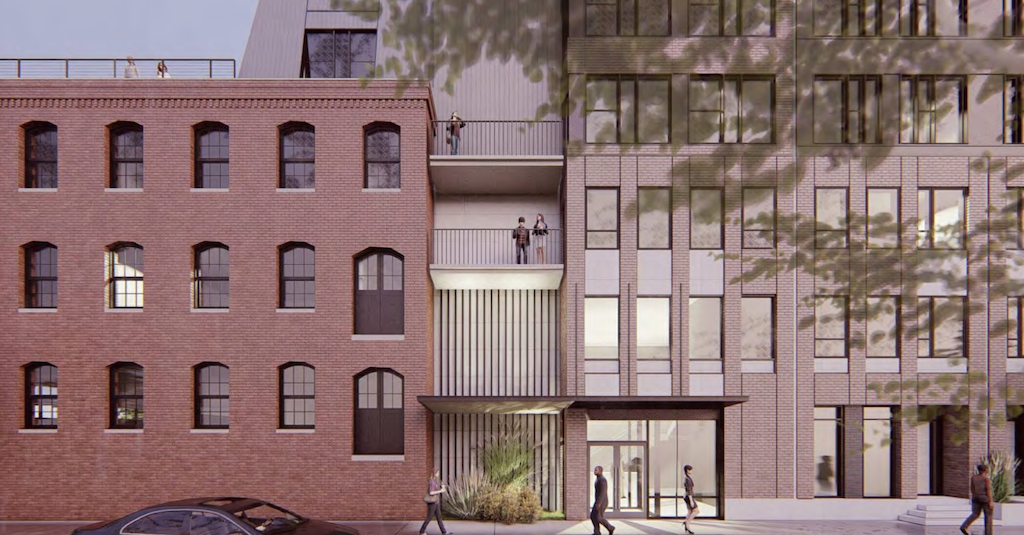
In our humble opinion, the Commission made the right decision here. The old buildings offered little in terms of value, and in fact they literally stood in the way of improving the property for the better. The blend of new and old keeps the patina of the neighborhood while bringing over 100 new units to this exploding area. And one has to look just across Howard St. to see another example of history being preserved.
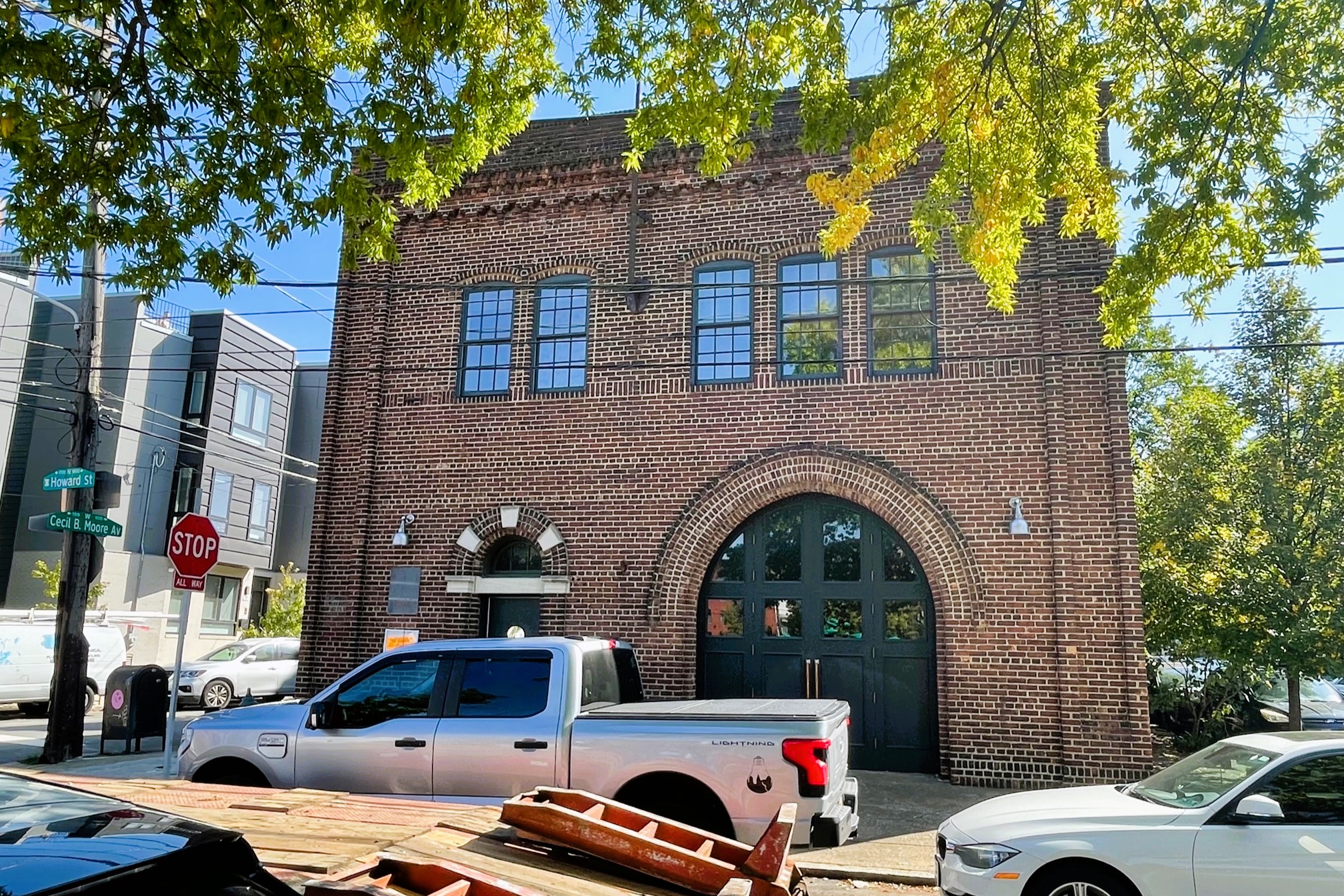
You may have seen in our previous Instagram post, but 1625 N. Howard St. has some very exciting plans ahead, as well. Previously home to Materials Conservation, which preserved art and history across the region, this former firehouse is rumored to be home to a new CookNSolo venture. This concept would be called Jaffa, a seafood-forward concept that opened its first spot in Brooklyn this spring. And you don’t have to look far to see all of the new residents who might dine here in the future.
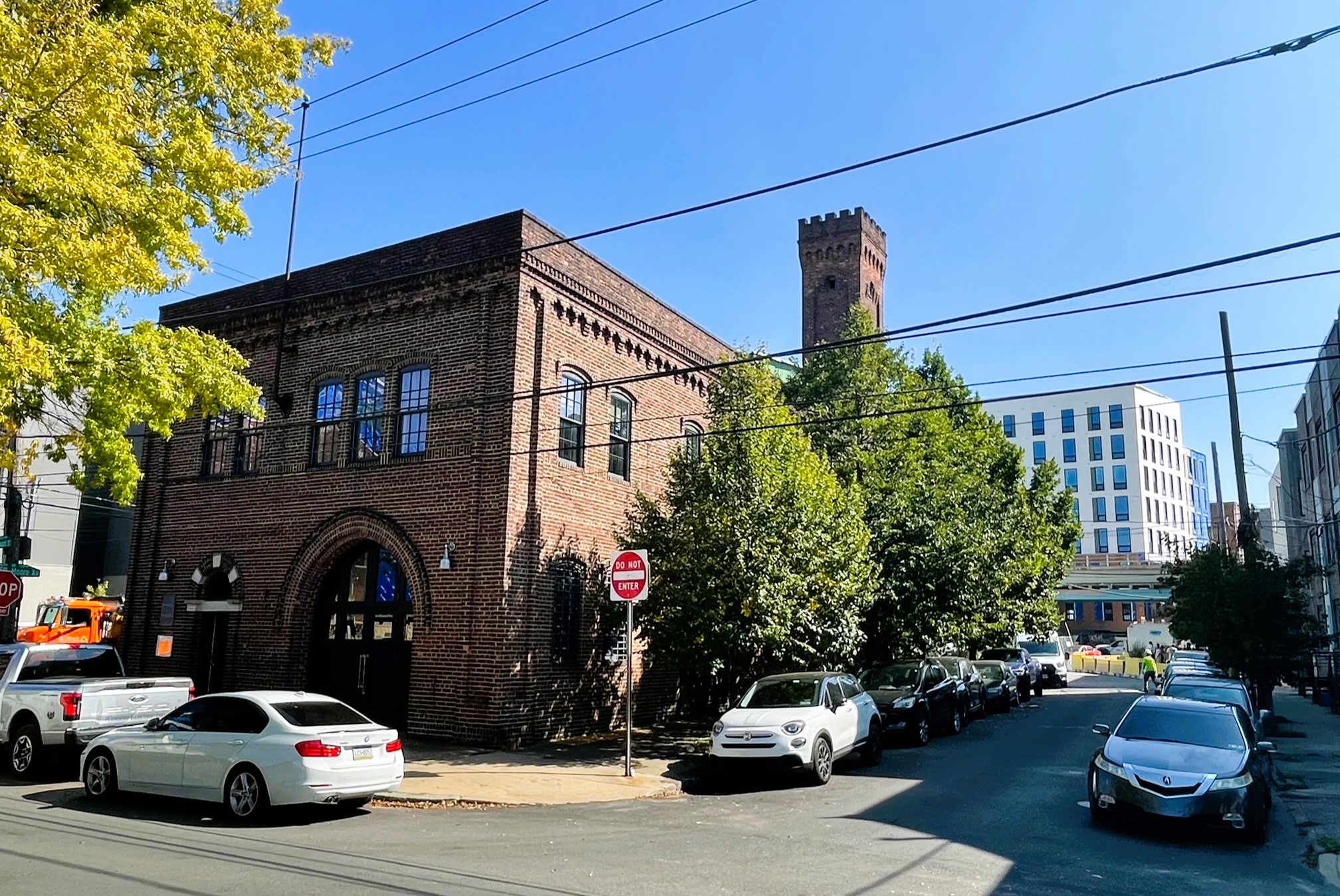
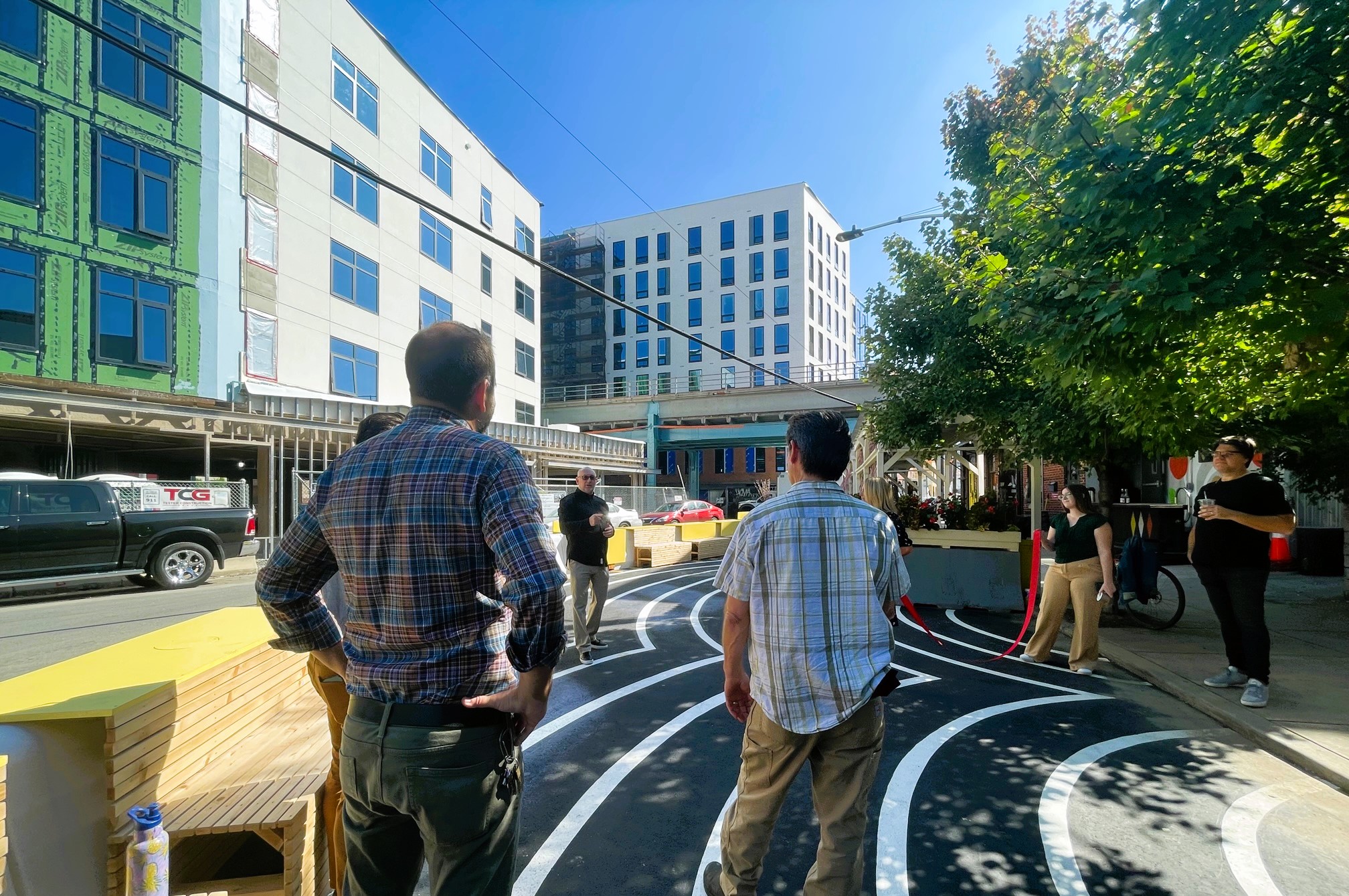
At the corner of Front & Cecil B. Moore, the brand new Fishtown Plaza just recently had its ribbon cutting. This landscaped public space reclaimed some of the wide intersection, becoming the first of several interventions in the works from Fishtown District and designed by ISA. And just overhead are two other projects we checked out recently, bringing nearly 300 units and even more commercial space to this rapidly changing area. All told, 400 new residences are joining just this tiny sliver of Cecil B. – a truly remarkable change for an area that was known more for abandoned factories than James Beard Award-winners not so long ago.
