When we think of adaptive reuse in Philly, oftentimes we imagine a grand, older building with gorgeous bones getting new life as something that more closely fits the needs of today. Or perhaps a hulking remnant of the city’s industrial past getting cleaned and gutted before turning into apartments. However, there are definitely some exceptions to these rules, and the property at 1400 N. Howard St. in South Kensington may be the prime example.
We told you about this project almost exactly two years ago, when we reported that this unremarkable 1970s structure was going to get an update in lieu of the teardowns we often see in these situations. We didn’t have too many details back then, but thanks to an online brochure from JLL, we have some more info on this project from Asana Partners. The Puttery, a Dallas-based mini-golf company, is taking up nearly 20K sqft of space in this 78K sqft project. The rest of the project, designed by Digsau, will feature 45 parking spaces, office space, and two additional commercial spaces.
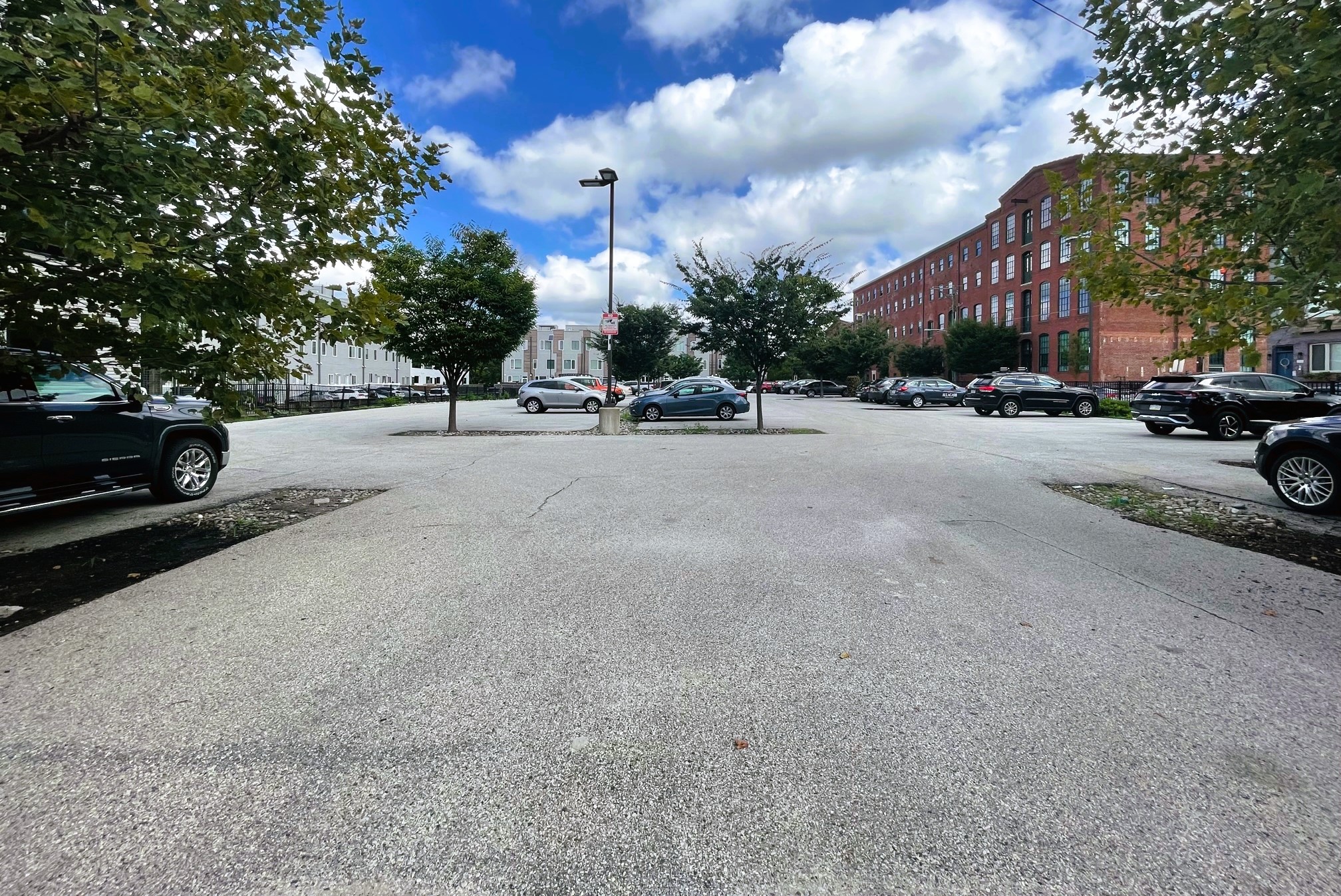
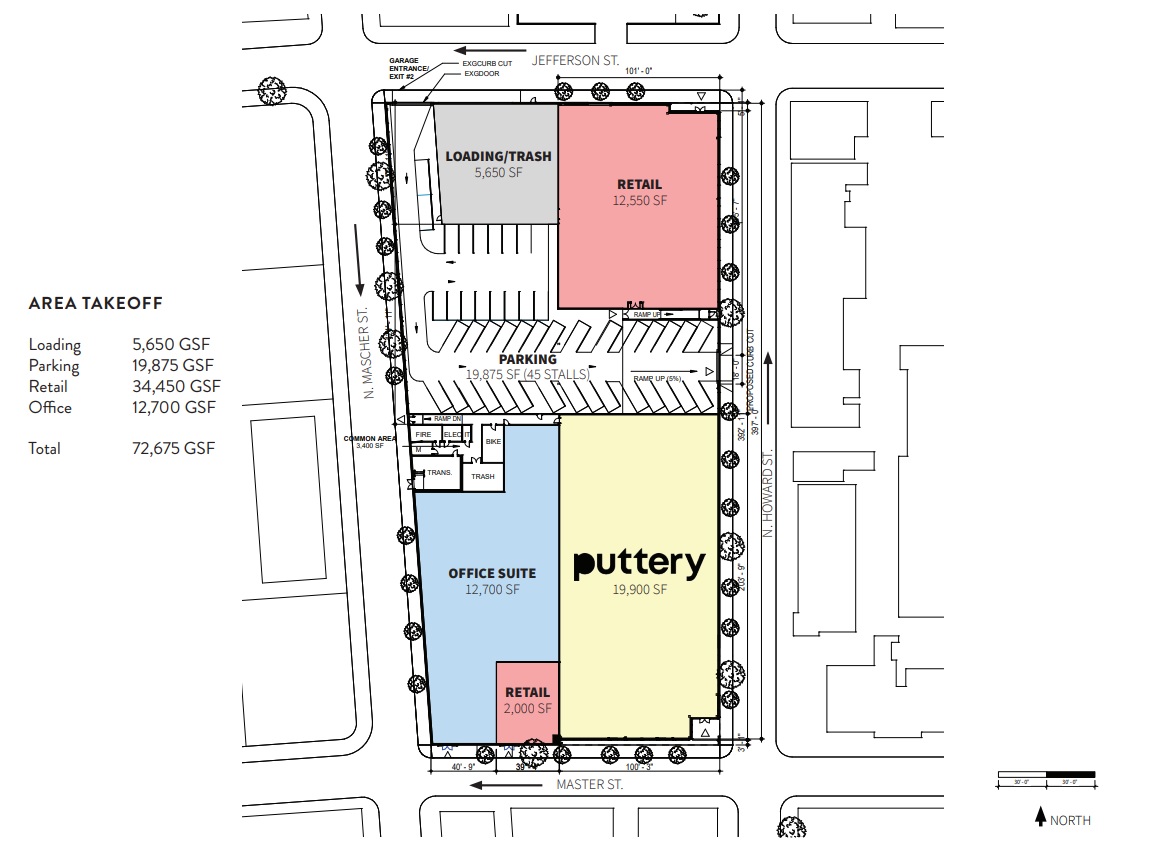
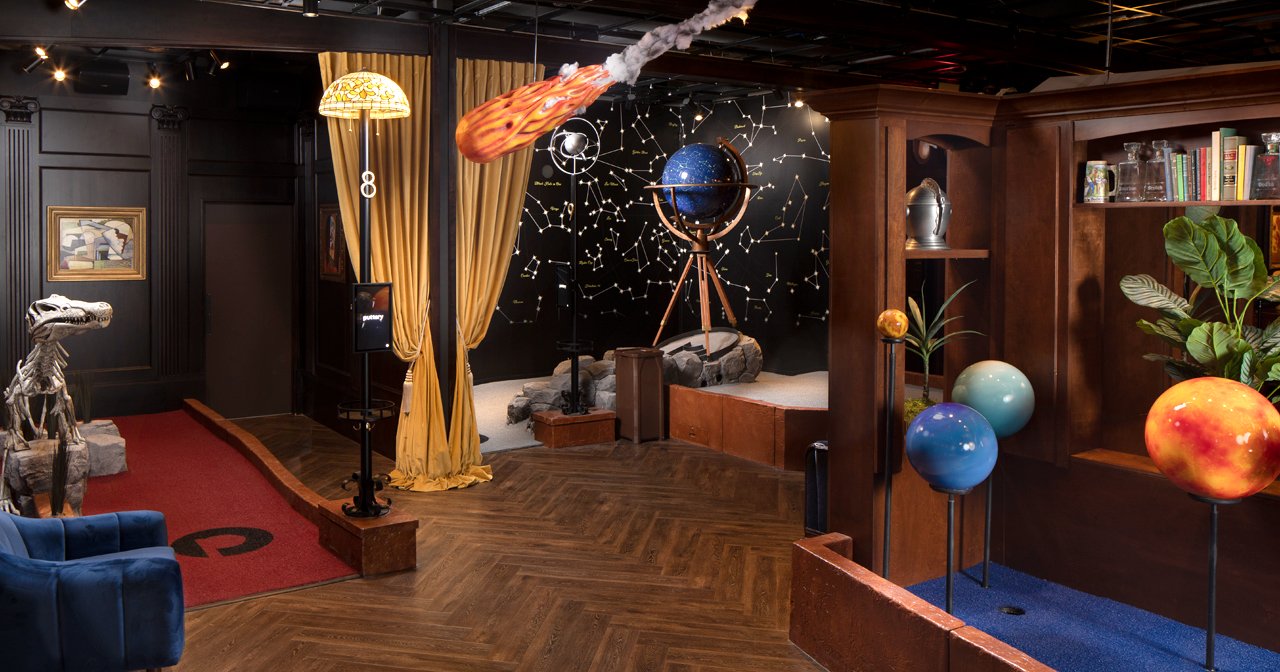
This is admittedly a much more exciting prospect than we initially thought given the handsome design and the fun business that’s been procured. Plans call for a bar and restaurant as part of the Puttery concept, though a trip to the Zoning Board of Adjustments on October 26th will determine if the food and beverage piece will be moving forward, as the site’s current zoning makes food and drink a no-go. In the meantime, plenty of work is underway, which includes window replacement, painting, and some major work to make the entrances to the structure more welcoming. As you can see, things are starting to really take form, at least on the outside.
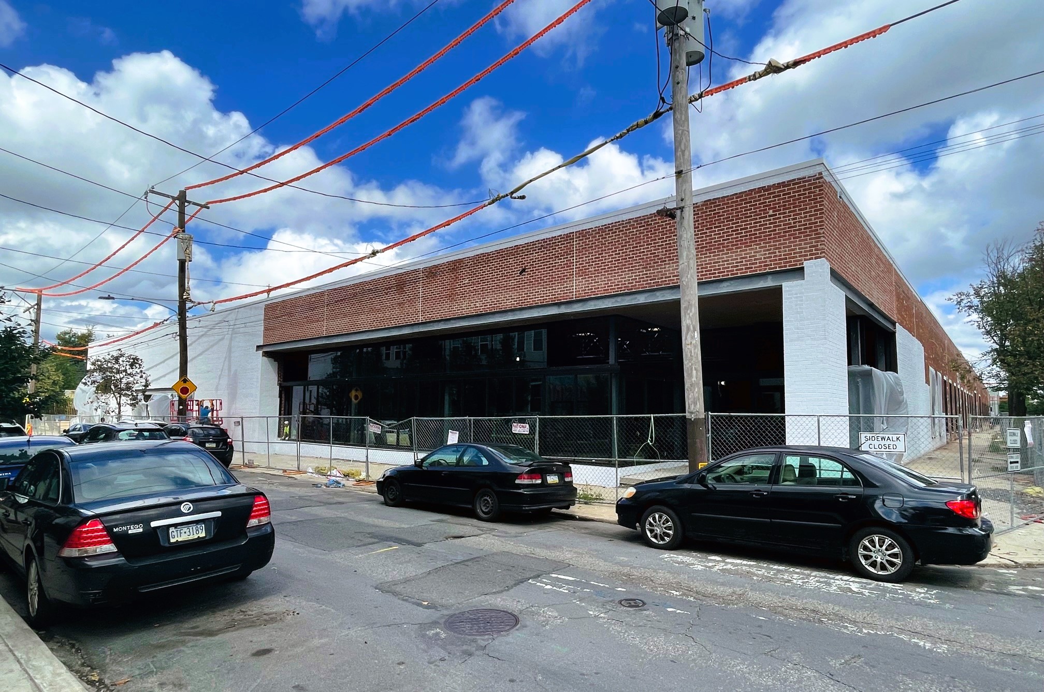
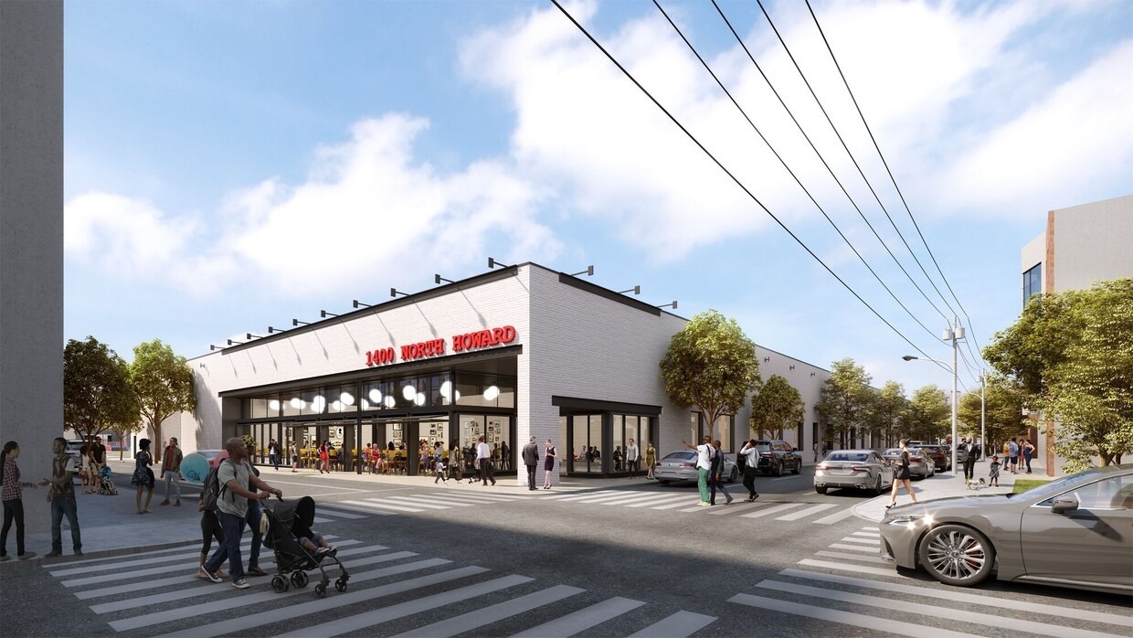
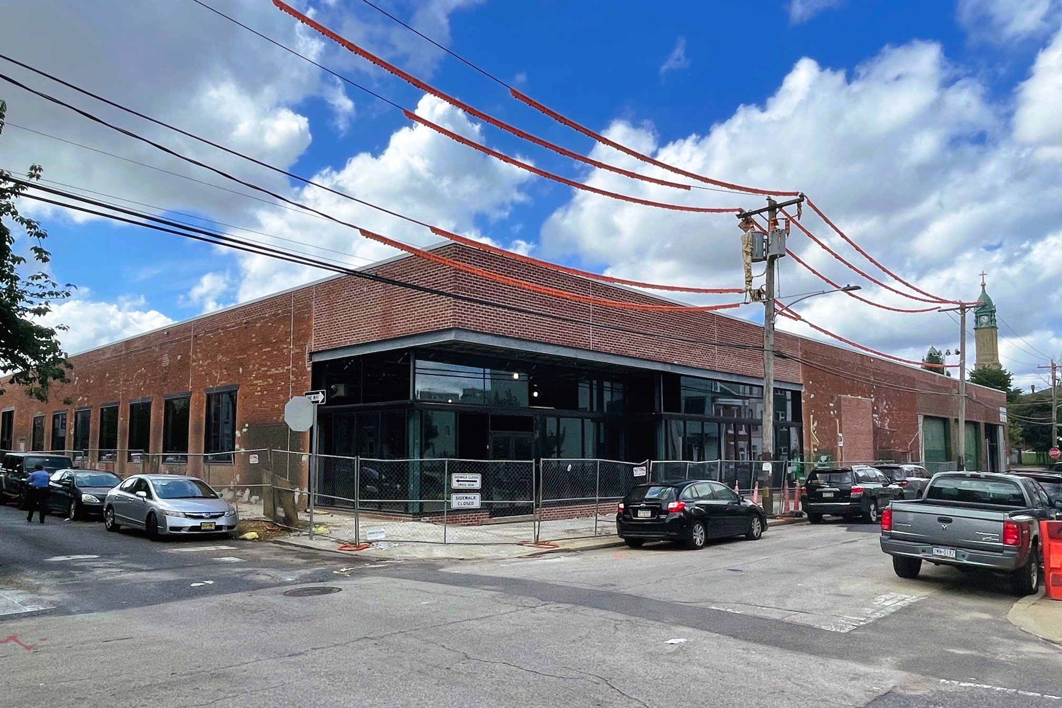
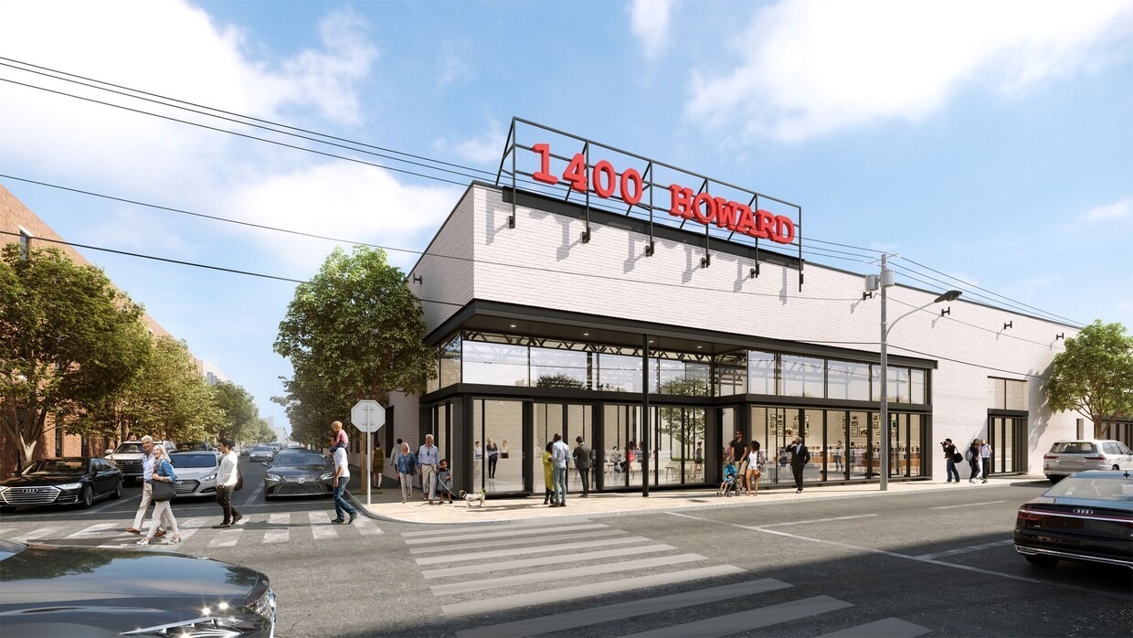
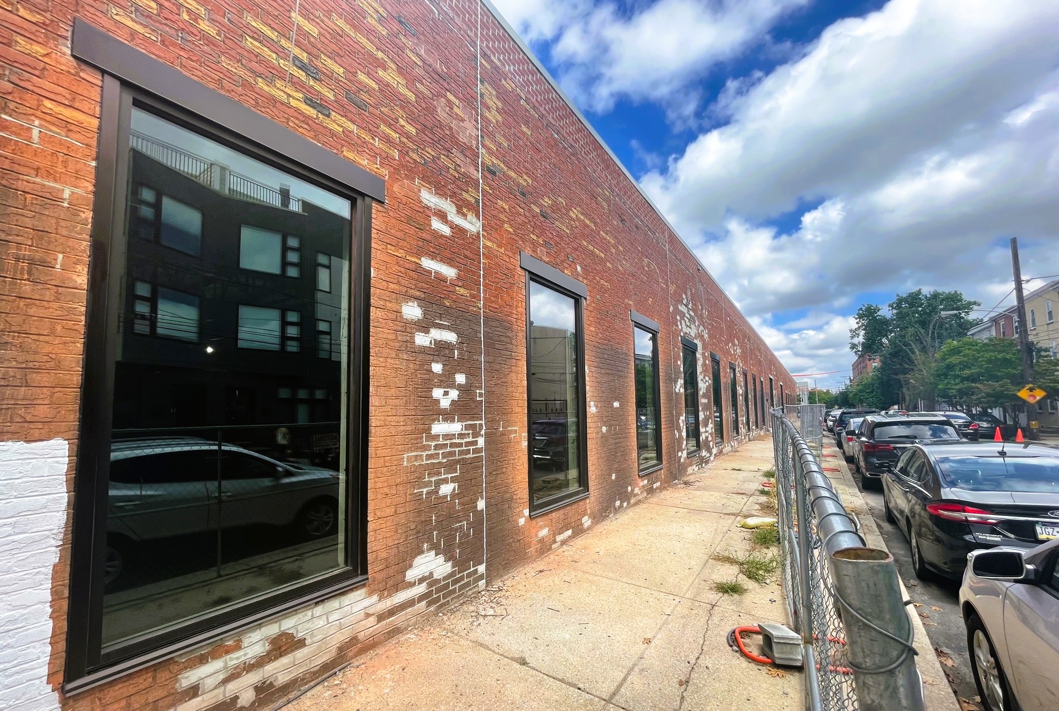
This project will obviously have a huge impact on the area, turning a quiet and unwelcoming block of bricks into a neighborhood destination. And it can’t come soon enough from our perspective, as a nearly identical building just a block to the south will also be getting an upgrade. We told you about 1300 N. Howard St. in December 2021, when plans from HDO Architecture were presented to the Civic Design Review. This project hasn’t made any obvious progress as of yet, but it will bring 115 apartments and even more commercial space to the area, truly transforming two underutilized blocks into a hub of activity.
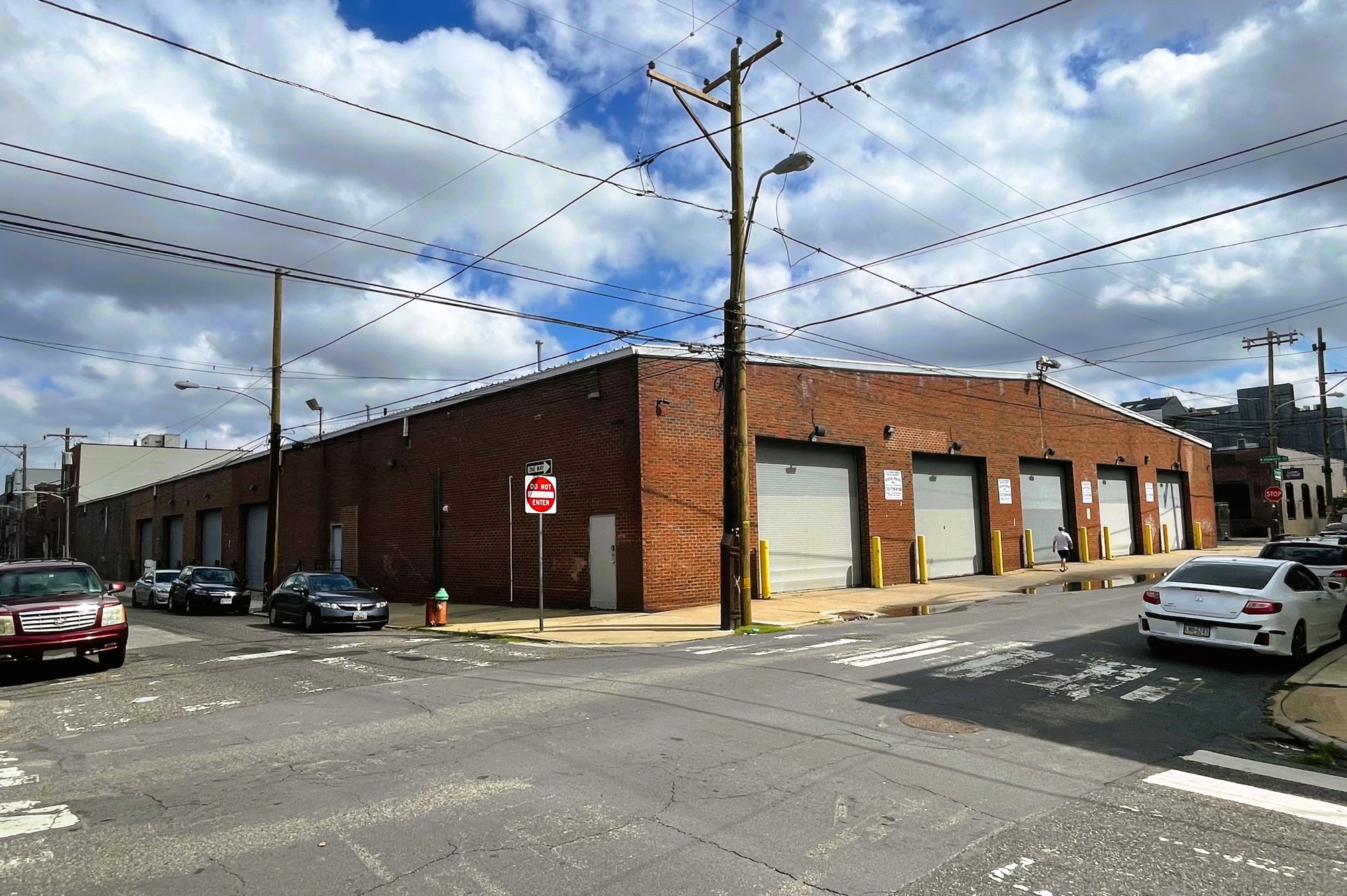
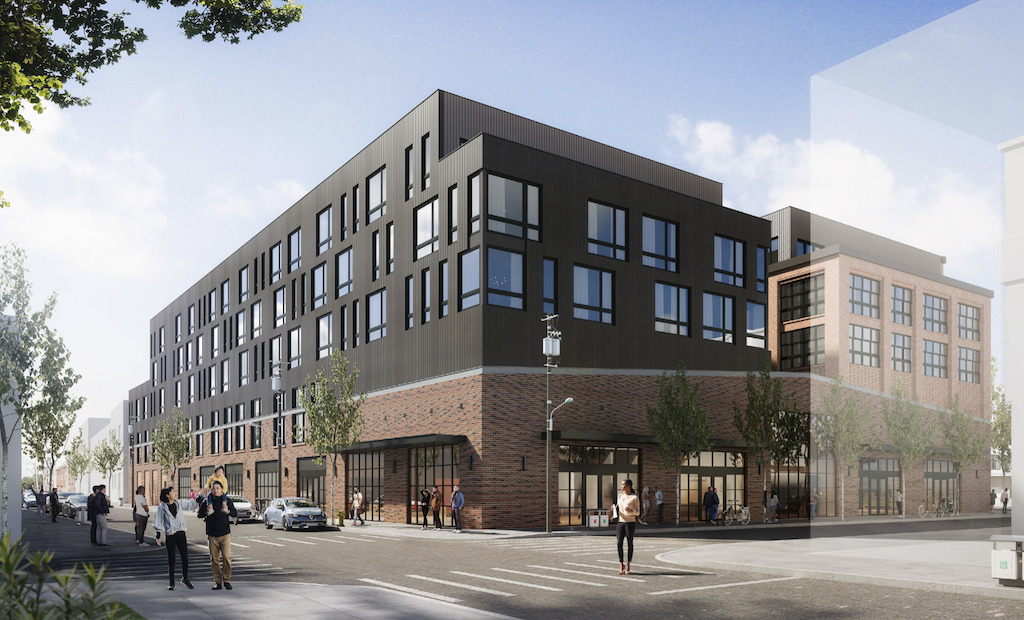
There seems to be no limit to how appealing the greater Riverwards area is for both developers and residents. And who knows? If things continue to progress apace to what we’ve seen over the last several years, we could see the large parking lot just to the north of 1400 Howard (currently serving the Oxford Mills apartments across Howard St.) get yet another proposal for the neighborhood.
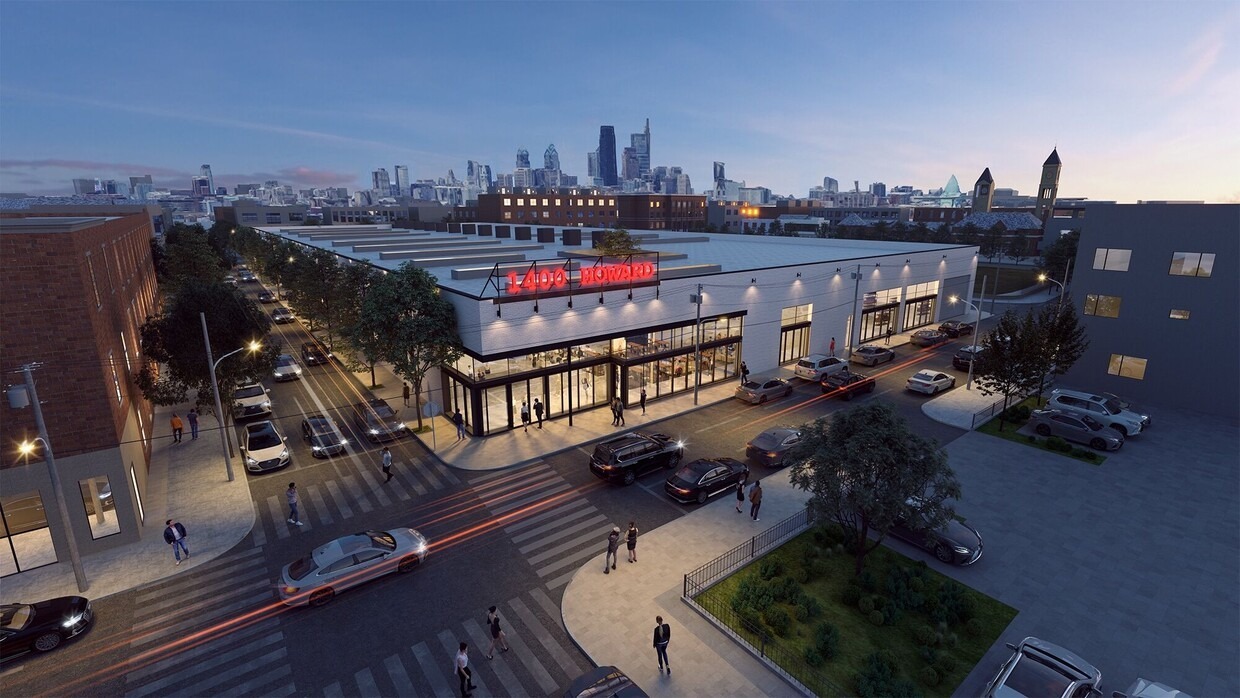
To be clear, we don’t anticipate any shovels in the ground here any time soon, but given the trajectory of the neighborhood, we wouldn’t bet against anything at this point.
