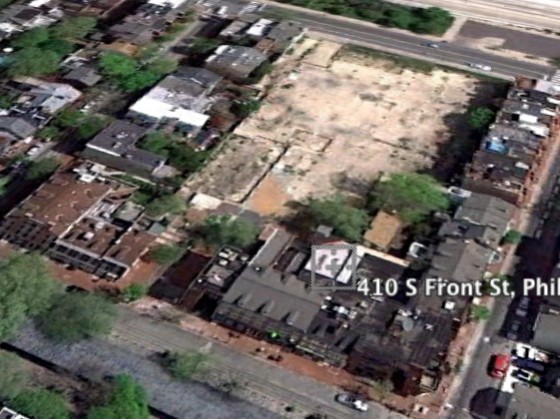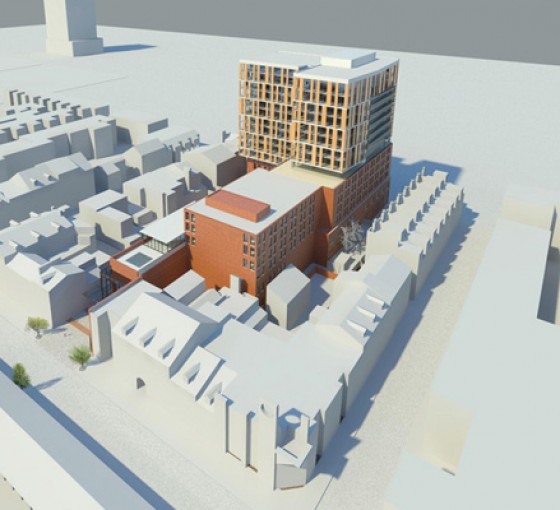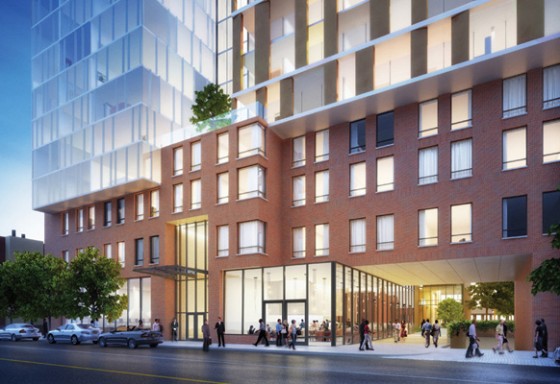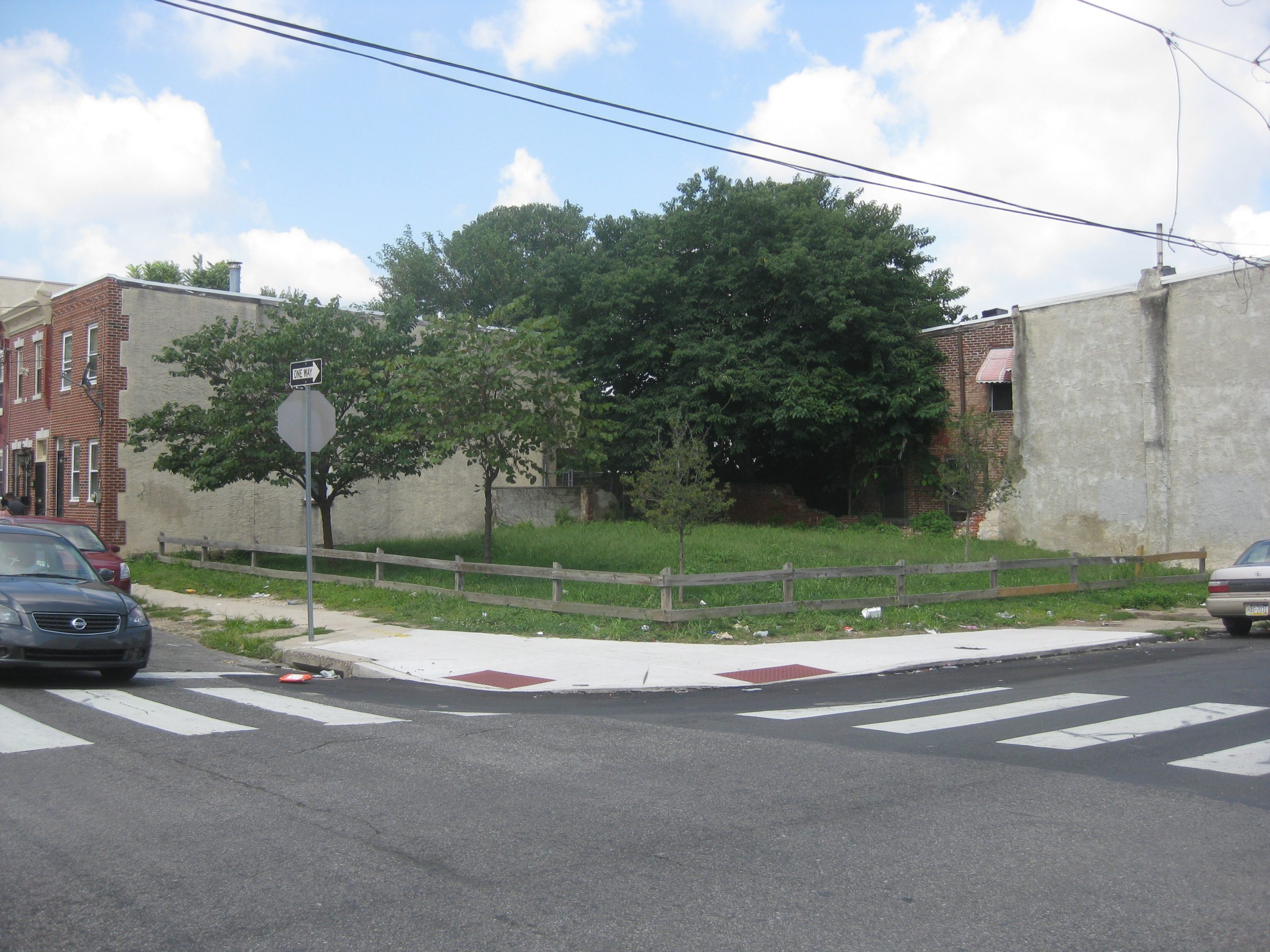NewMarket Mall, opened in 1975 and pretty much in trouble ever since, has been a concrete wasteland in the heart of Society Hill since 2002.
Since NewMarket’s immediate flop in the mid-seventies, several developers and investors have come onto the scene to try to find success at this site. Almost twenty years ago, Patti LaBelle couldn’t make a theater work. A few years later, neighbors rejected a plan for a supermarket. Ten years ago, actor Will Smith came in with plans for a boutique hotel and retail, but these didn’t come to pass and Smith sold the land about five years later. Most recently, developer Marc Stein proposed Stamper Square, a project designed by H2L2 with 150 hotel rooms, 77 condos, and underground parking for 350 cars in a development that would, at its highest point, reach fifteen stories. After years of wrangling with neighbors and finally getting necessary approvals, this project quietly faded away when financing it became impossible, from what we understand. Here are some renderings of the Stamper Square proposal.
Don’t weep for this project, it’s already dead.
Last night, a new developer spoke before the Society Hill Civic Association with a very preliminary new plan for the former NewMarket site.
<Drumroll please>
That’s right, it’s Toll Bros.!!!
The property is currently under contract with Toll Bros., who will be closing on the deal at the end of the month. They have proposed a four story condo building with seventy-four single floor units and ninety underground parking spaces. The units will sell for between $400K for a one-bedroom unit and $800-900K for a two-bedroom unit. Toll is looking to start construction about a year from now and complete construction a little more than a year later. There will be green space on the site, but it will likely only be for residents. Based on the access points from the presentation, it looks like most residents will be entering via the underground garage.
The appearance of the building is still up for discussion, but the message was that the buildings would generally fit in with the look of the neighborhood. From the presentation, it seemed that the only necessary variance would be for height, as the buildings are expected to be 52′ to 60′ high, depending on the type of roof, which would exceed the permitted height of 35′.
No vote was taken, and dozens of questions were asked, but the buzz in the room seemed welcoming. The presentation concluded with polite applause.
Based on the vibe at the meeting, it seems likely to us that Toll Bros. will get the support they seek and will proceed with constructing a building similar to what they presented. It’s embarrassing that this site has been vacant for so long and great news that it site will finally be developed. We just can’t stop thinking about the exciting plans that weren’t.





Leave a Reply