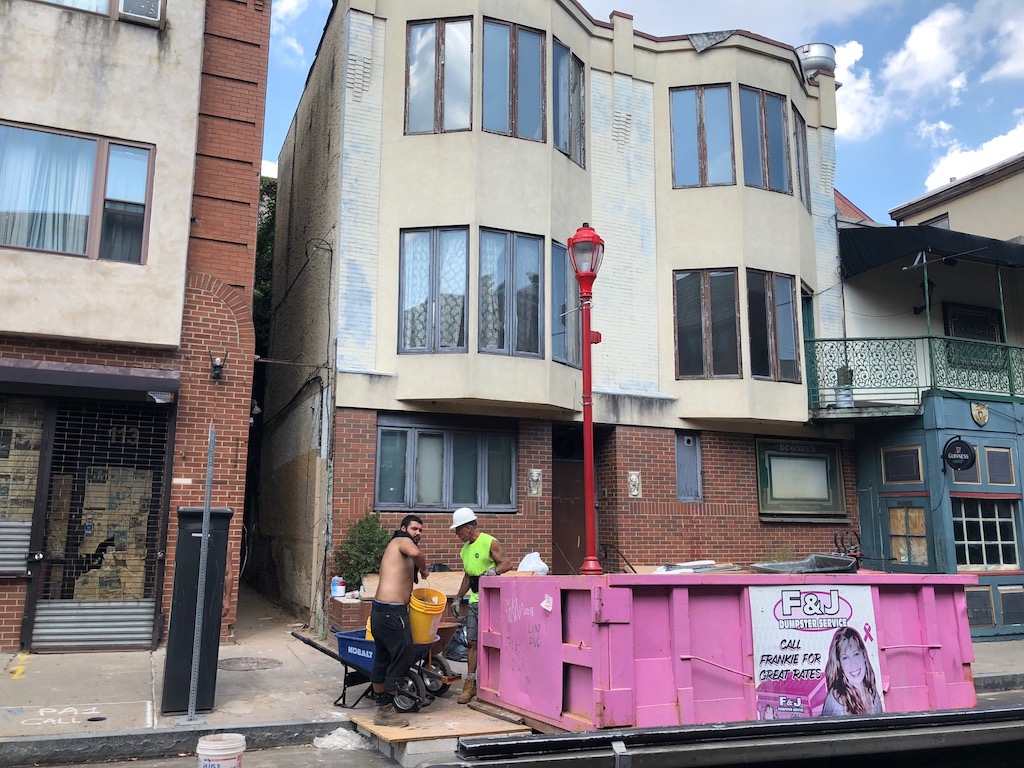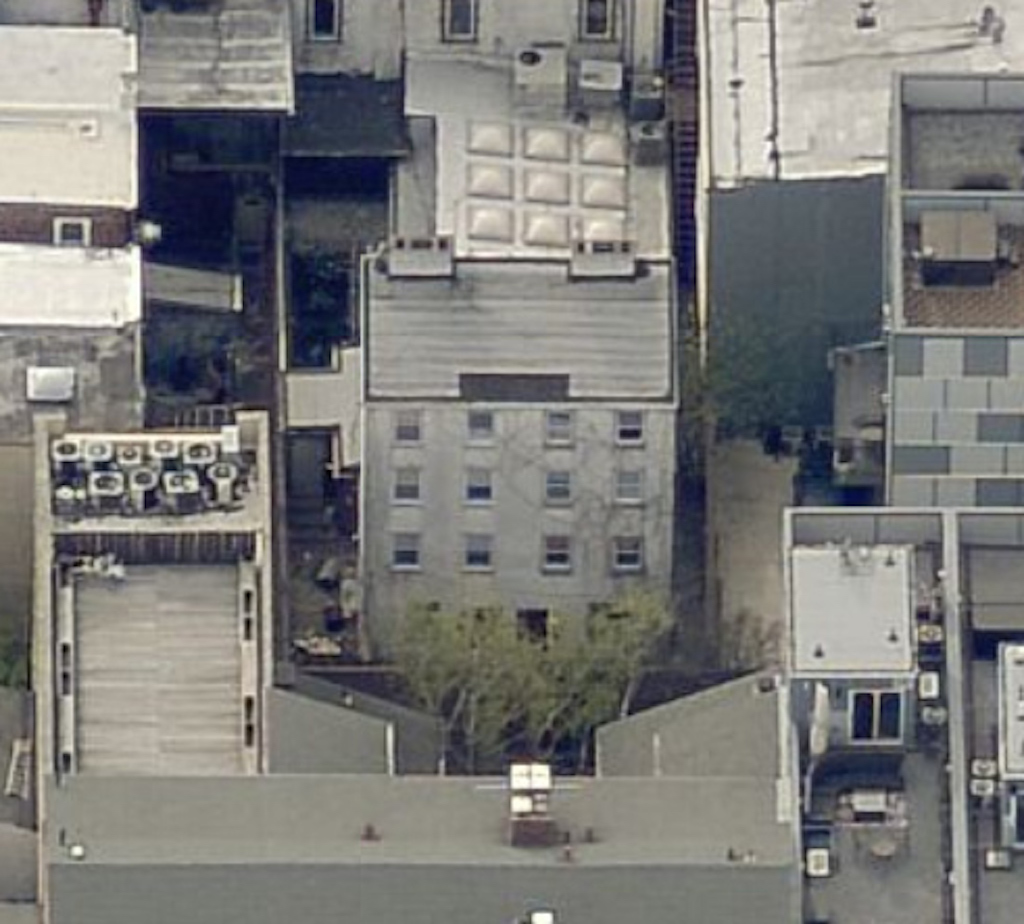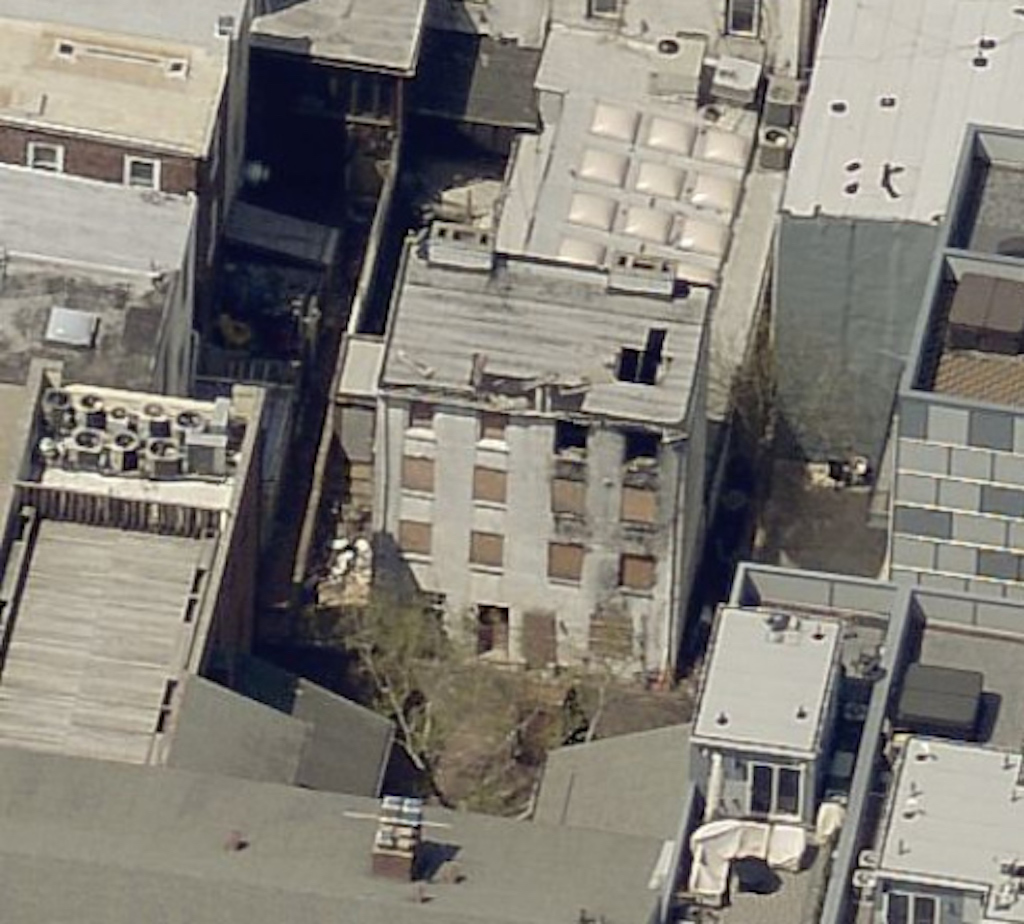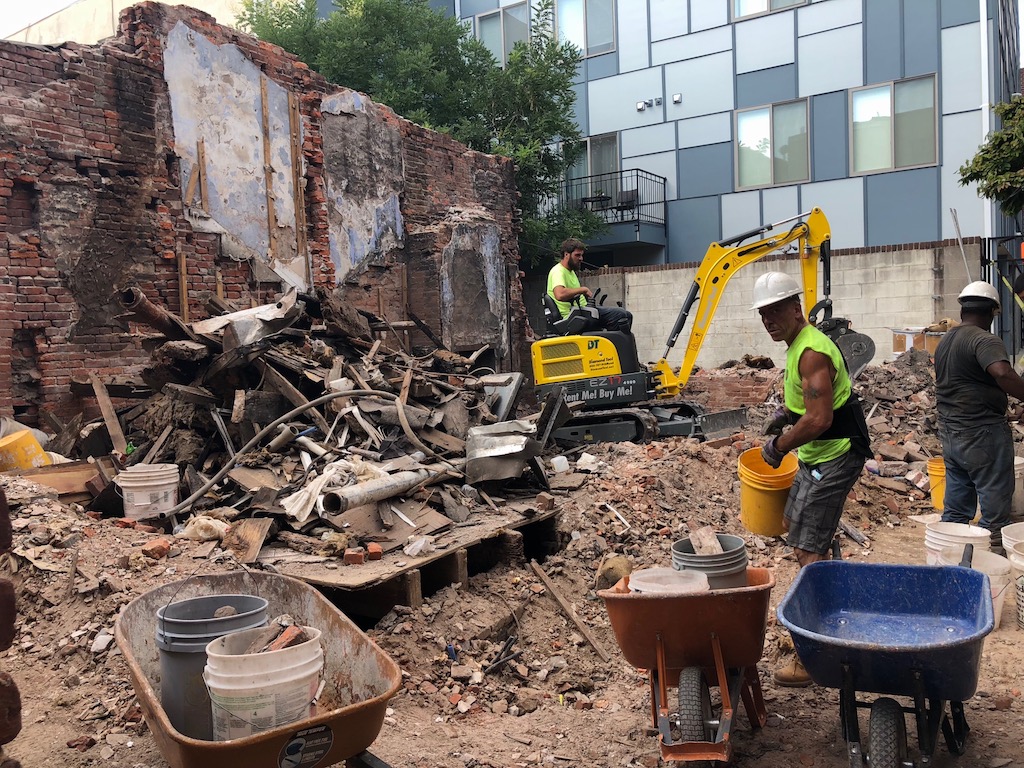On the 100 block of South Street, there’s an entrance to an alleyway between 113 and 115 South Street that you’ve probably never noticed. Even if this little alleyway ever caught your attention, you probably figured it was just for egress purposes, and then continued on your way to Pietro’s or whatever brought you to this block in the first place. If you ever walked down the alleyway though, you would have stumbled upon a pair of rather old four-story buildings.


We’re showing you the buildings from a Google Maps aerial view because they’re not around anymore. A fire last year severely damaged the old structures at 113R South St., and they were recently torn down. But how did it happen that these buildings came to be in the first place?


These undatable homes were most likely built by Richard Wistar Jr., grandson of Caspar Wistar, namesake of the Wistar Institute. Wistar Jr. was a hardware dealer and wholesaler who had a large retail location on the southwest corner of 3rd and Market in the late 18th Century. Wistar had numerous real estate investments and bought up any available lot or building near his retail store, eventually amassing a large portfolio of properties there and in other parts of the city. Philadelphia was so sparsely populated at the time that Wistar claimed that he could see his retail store from his country estate, Hilspach, which took up the entire area between Broad, 15th, Spring Garden, and Wallace Streets.
Wistar’s speculative properties were built up and leased out over time. On what is now the 100 block of South Street, Wistar had a large property that was eventually built up with stables and an earthenware manufactory. A modest structure, most likely built as worker’s lodgings, was built in the northeast quadrant of that property, facing a 3 foot wide unnamed alley. In 1864, Wistar’s son Richard the 3rd sold the property to candlemaker Francis Conway, whose factory was just to the north and was looking to expand. Conway would eventually own most of the block formed by Front, South, 2nd, and Relief Alley (Naudain Street). By the 1870s, two more stories were added to the small structure along the alley to form it into a shallow four-story building.
The Conway family kept ownership of all the parcels until 1905. The building on the alley came into ownership of several different South Street merchant families over the next several decades. In 1937, the brick facade was painted white. It is unknown if the building was occupied as a residence, used for storage, or just sat empty during this time.
In 1977, new owner Salvatore La Russa subdivided the building from 113 South St. to create 113 Rear South St. Units A and B, and modernized the interior to be rented out as two homes. In 1999, an entity associated with Core Realty purchased the homes at sheriff’s sale and was actively renting them until the fire last summer. After some unsafe structure violations from L + I, a demolition permit was pulled in May and the the two homes are now gone. What will happen next with this hidden property is anybody’s guess, but we can say with some certainty that any rebuilding efforts will be quite challenging, due to the property’s narrow ingress and egress.
–Dennis Carlisle
