We generally love writing about surface parking lots getting redeveloped into more useful purposes, and that goes for double in Philadelphia’s most walkable neighborhoods. We’d normally be pretty excited to report about the proposal recently brought to the Historical Commission to build a project on the surface lot at 301-15 Lombard St. in Society Hall. But after two previously approved proposals for this location fizzled out before construction, we might just wait until we see some shovels in the ground before celebrating the demise of this eyesore.
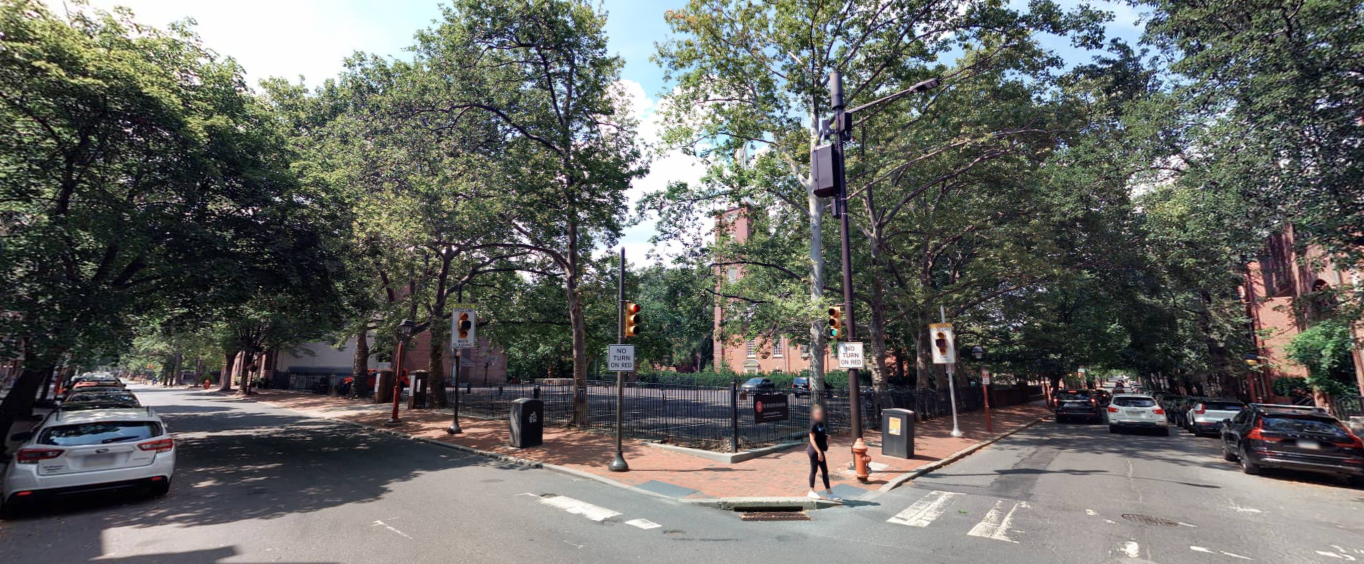
We last covered this property’s fascinating history back in 2021, the second time St. Peter’s Church proposed building a parish hall on the site. Despite this corner not having hosted any buildings in nearly a century, the site is not only included in the Society Hill Historic District, it’s actually designated a contributing resource, because of the potential archaeological value of the site. Though a previous survey of the site determined redevelopment will not impact any significant archaeological resources, the designation remains, giving the Historical Commission jurisdiction over any planned new buildings.
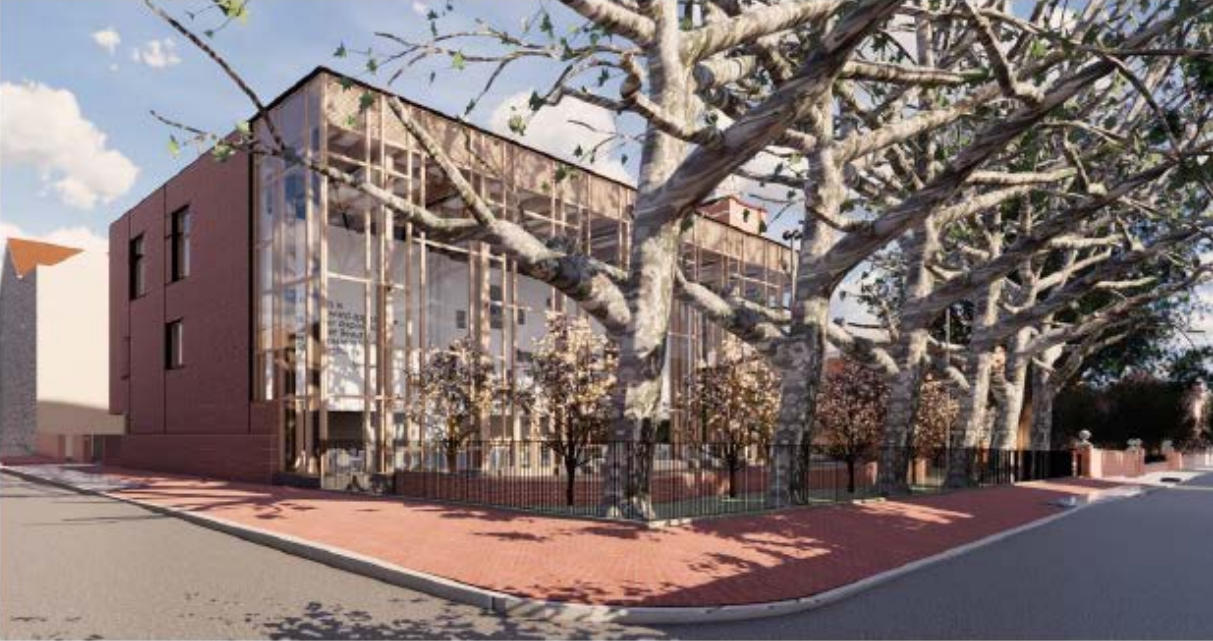
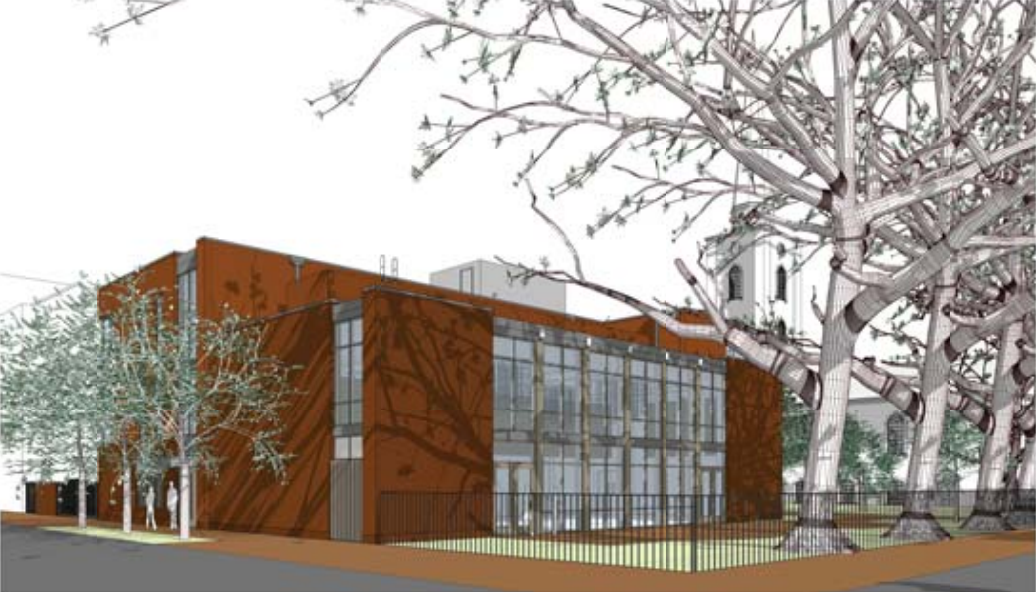
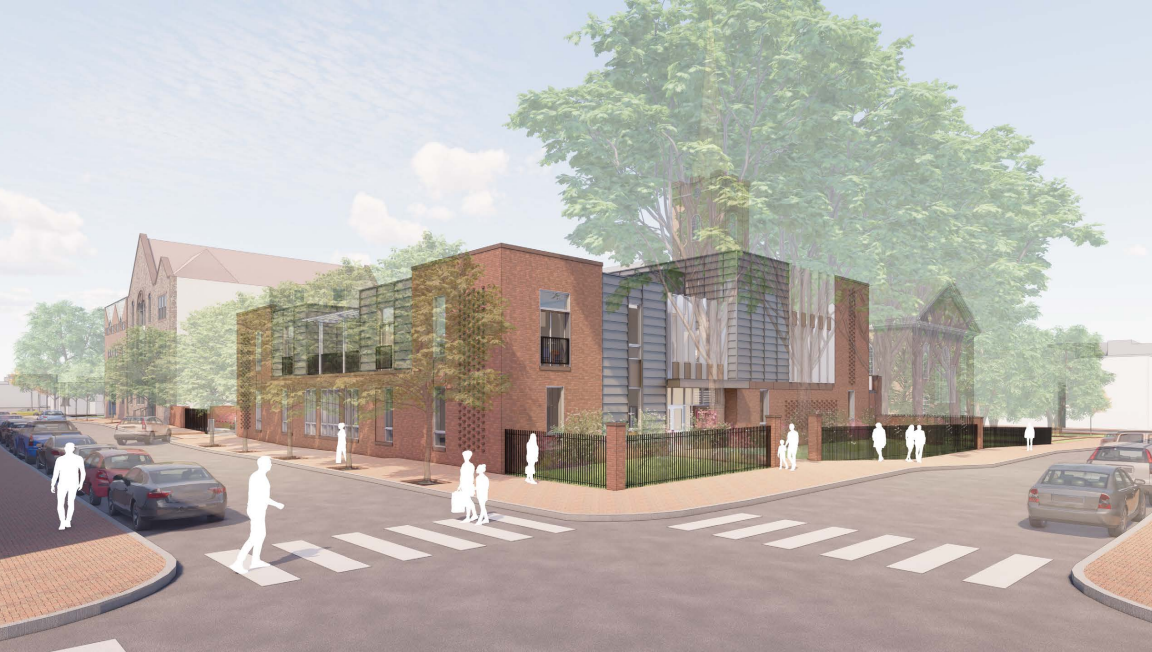
For the two previous proposals, the plans indicated that the building would be used to accommodate church functions. The latest plan, dubbed Saint Peter’s House, suggests that the new building will be used both by the church and Saint Peter’s school, located immediately to the west. To wit, the event/gathering space for the church will double as a gymnasium for the school. Along with offices and meeting space for the church, the building will also include art and music rooms for the school.
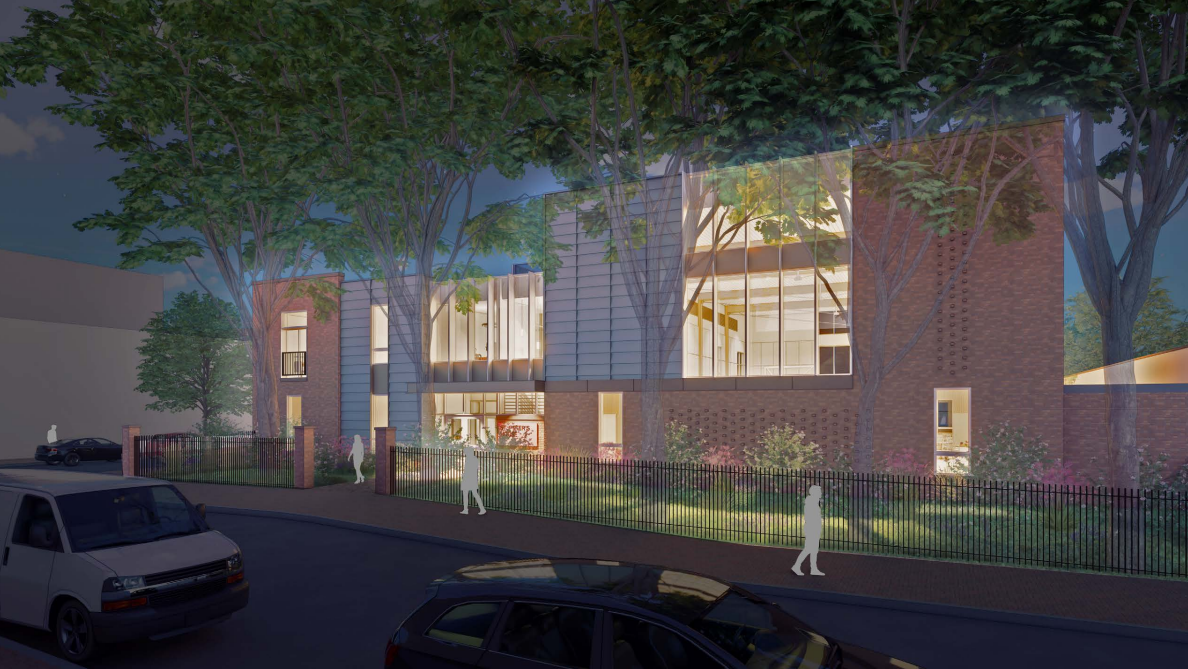
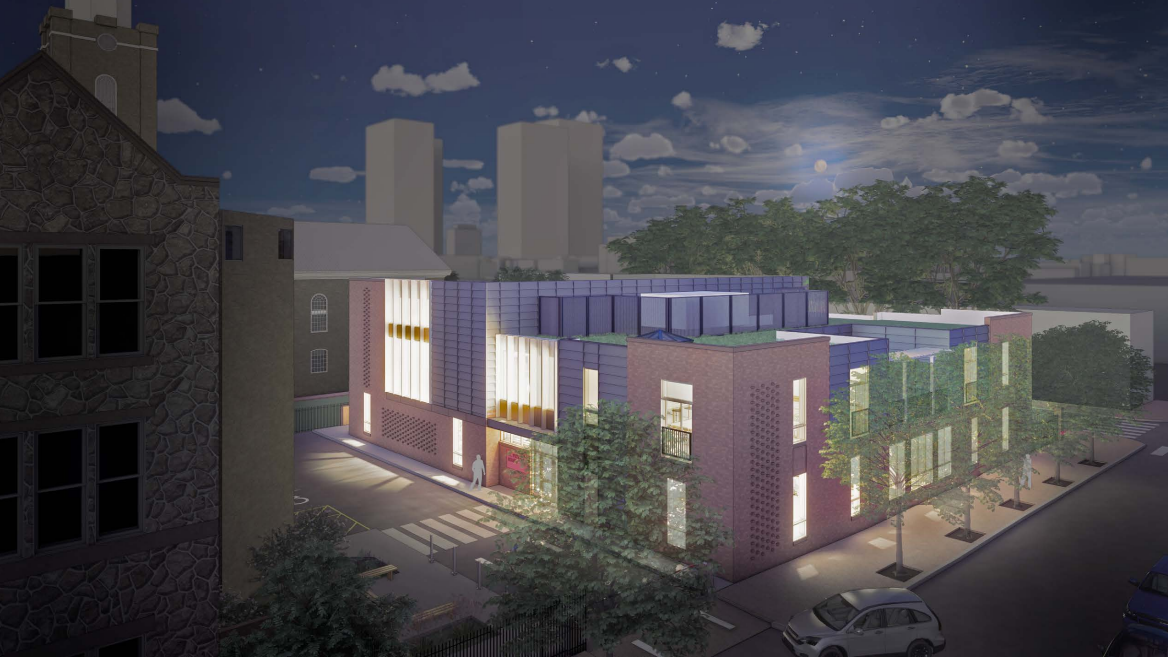
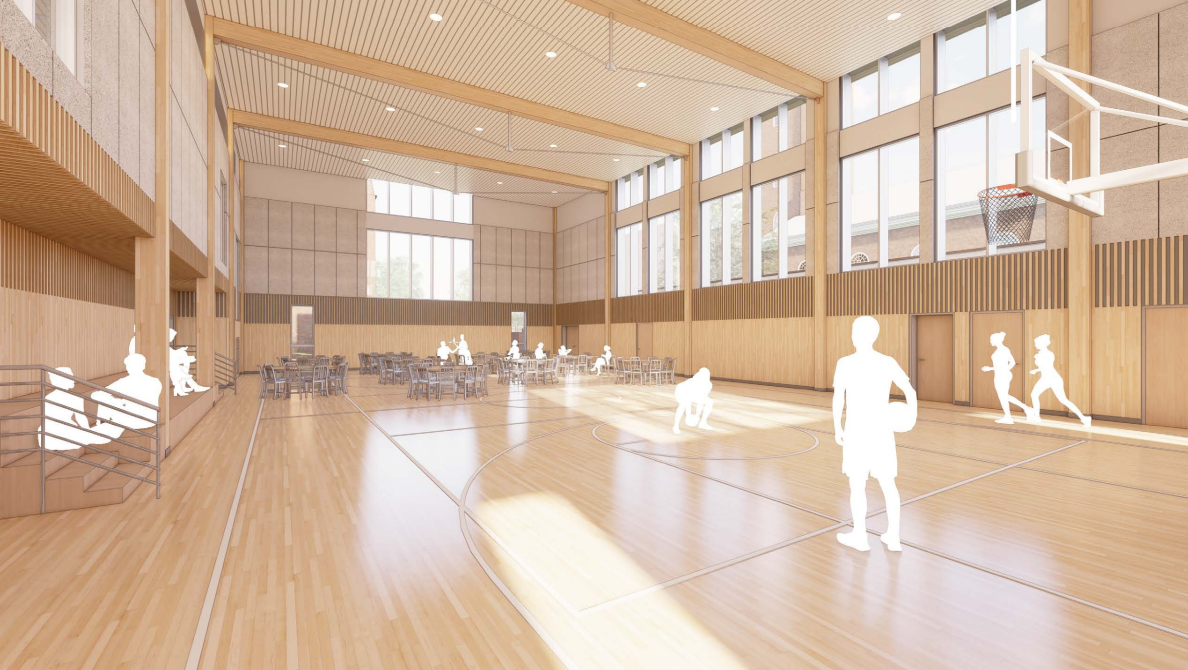
There’s obviously been thought put into fitting this new building into the diverse context of this pocket of Society Hill, and it’s nice that the Architecture Committee members (politely) ignored the public testimony complaining about the loss of “open space” that will come with redeveloping this parking lot. A notable change from the previous plan, this building will only rise two stories, down from the previous three-story scheme. With the facades largely consisting of masonry and large windows, the new renderings from AOC Architects show how the massing of the building is broken up to better match some of the surrounding homes. Juliet balconies have also been added, seemingly as a nod to the nearby I.M. Pei modernist townhouses.

With the Historical Commission having approved relatively similar projects in the recent past it wasn’t a surprise the project received the support of the Architecture Committee this week, and we fully expect approval from the full Commission will come swiftly. And with the school now involved, we have to think that the likelihood of something happening here is at an all-time high. If only there was an Anglican patron saint for infill development to pray to!

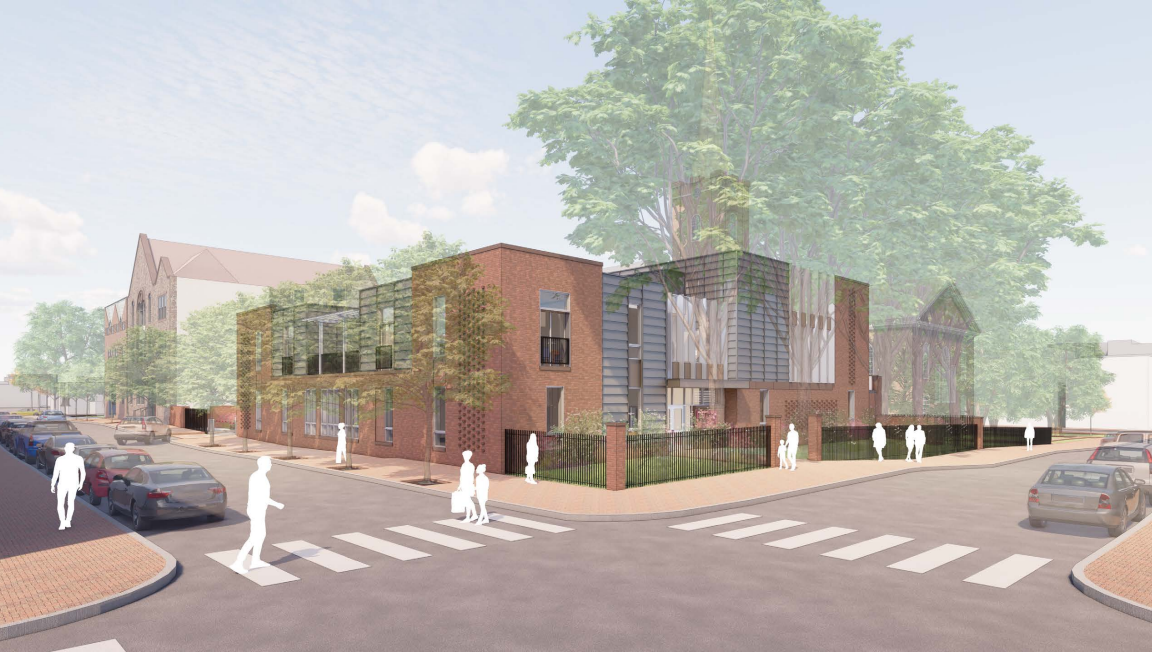
Leave a Reply