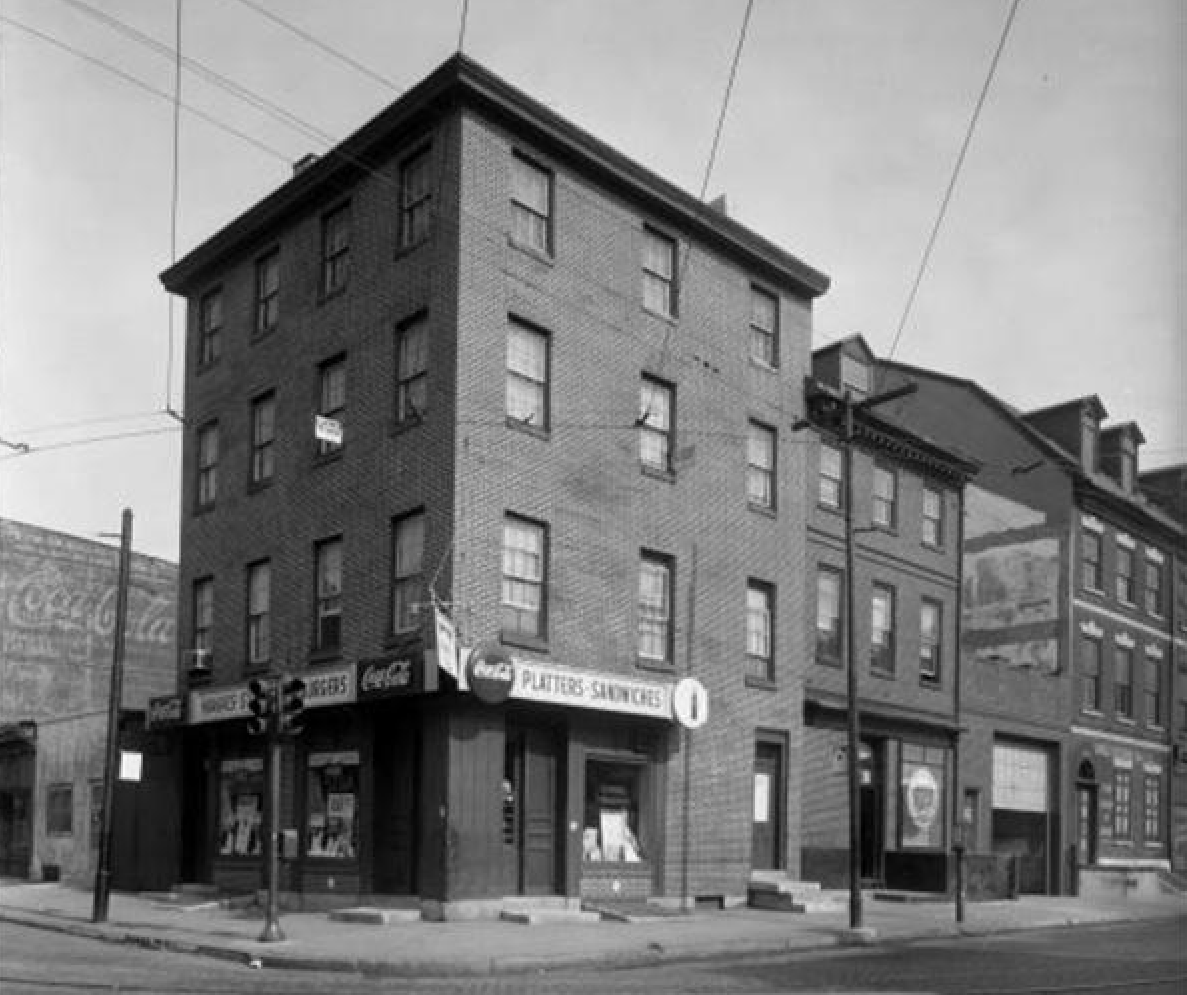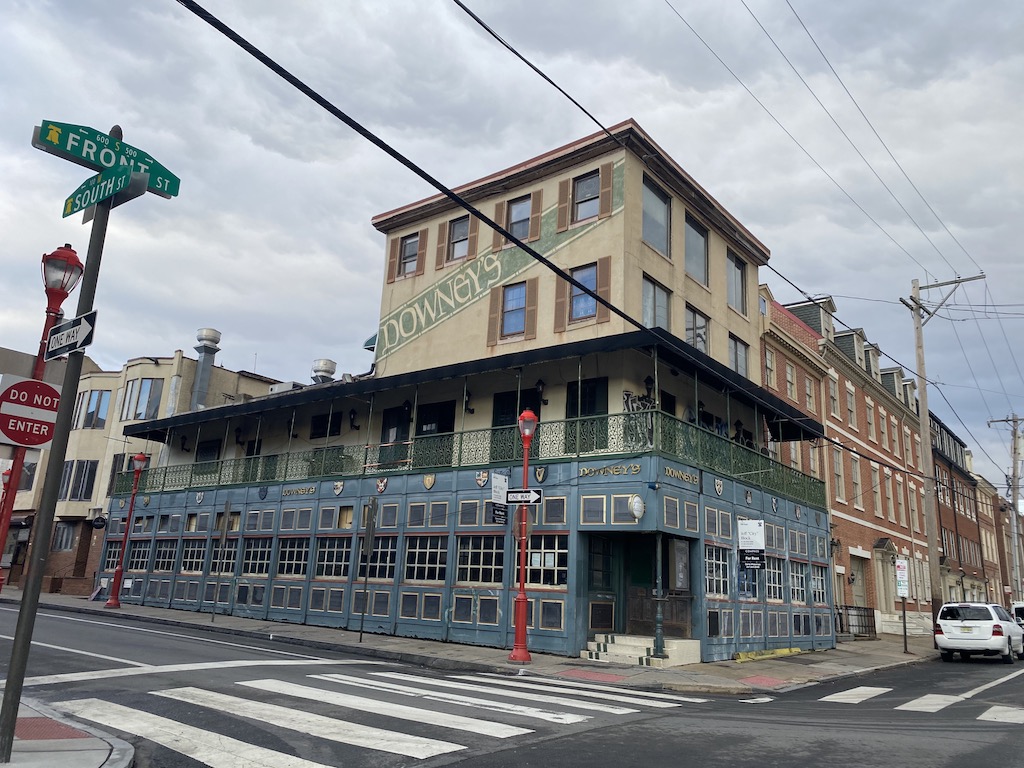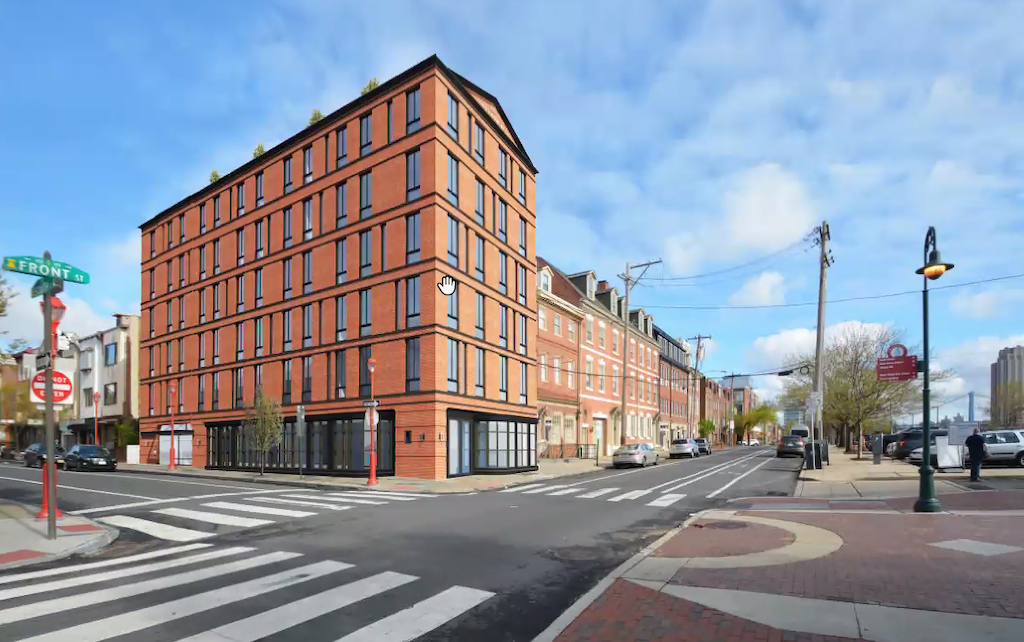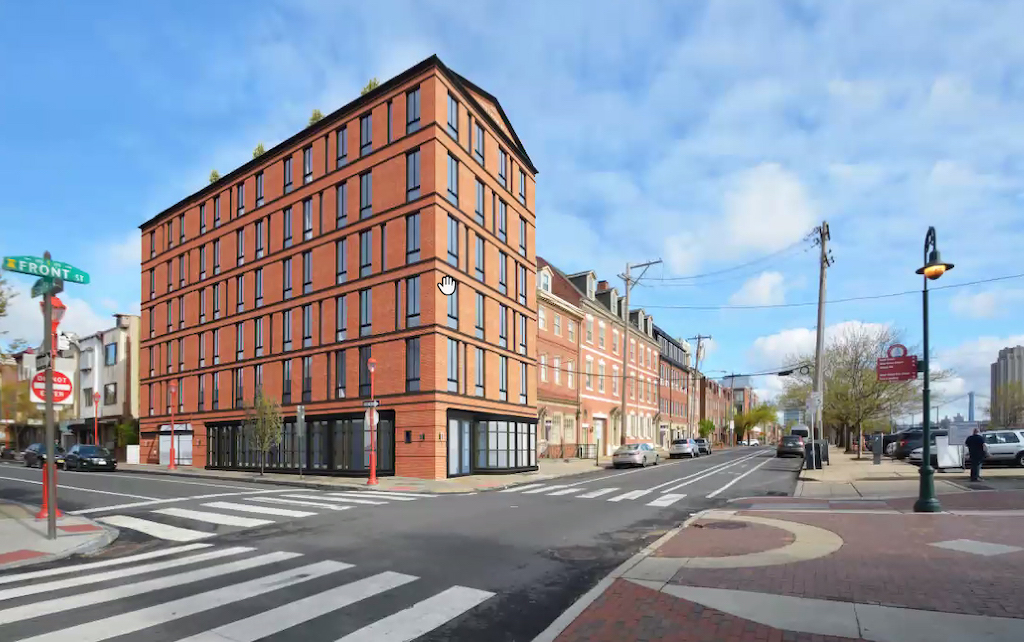We admit it, we called this one all wrong. Over the summer, we shared the news that 526 S. Front St. would soon be demoed and we were bummed. This building had been home to Downey’s Pub from the 1970s through 2016, slowly expanding over the years and eventually operating as one of the largest bar/restaurants in Center City. The building had been for sale and for lease in recent years, but neither a buyer nor a tenant stepped forward, resulting in the owners pivoting to a demolition plan.


While we knew that the building would be demoed, we didn’t have a clue what would replace it. But that didn’t stop us from speculating! We noted that the property was zoned CMX-1, which permits ground-floor commercial but doesn’t require it. Given the lack of foot traffic from the east and the challenges of leasing the existing building, we suggested that it might be a tough road for potential commercial tenant in a new building. So we predicted that the owners would pursue a by-right project with a few high end condos and no commercial component.
But this was not the case at all! Instead of going the by-right route, the developers decided to try their hand at the ZBA. Their plan calls for a six-story building with ground-floor retail and 18 apartments on the upper floors. And while we are still bummed that the Downey’s building will come down and South Street will lose its biggest commercial space, we would argue that this is the best possible outcome for this property, and in fact an upgrade over the status quo. Ambit did the design work for the project, which <spoiler alert>, got approved yesterday at the ZBA.

We have to give some credit to the owners and the architects, they are going to build a sweet looking building. While this property isn’t designated historic, much of the built environment has a historic look to it, and the new structure will take some cues from the surrounding neighborhood. We appreciate the brick facade, plus the gabled cornice, which both connect the building to older architectural styles, even while it will clearly stand as a contemporary structure.
We’re also pleased that the developers are going for something with a little extra height here. Sure, the building will be taller than everything that surrounds it, but that’s no sin in this case. It sits on Front Street, across from an access point to Penn’s Landing, and therefore with no neighboring buildings to the east. Especially in light of the approaching redesign of Penn’s Landing and its park and what we would expect will be some renewed and increased interest in the Delaware waterfront, this building will serve as a gateway to South Street and its commercial corridor. In fact, we wouldn’t mind seeing more buildings like this appear along South Street, as some more density would surely help this famed if slightly faded corridor.


Leave a Reply