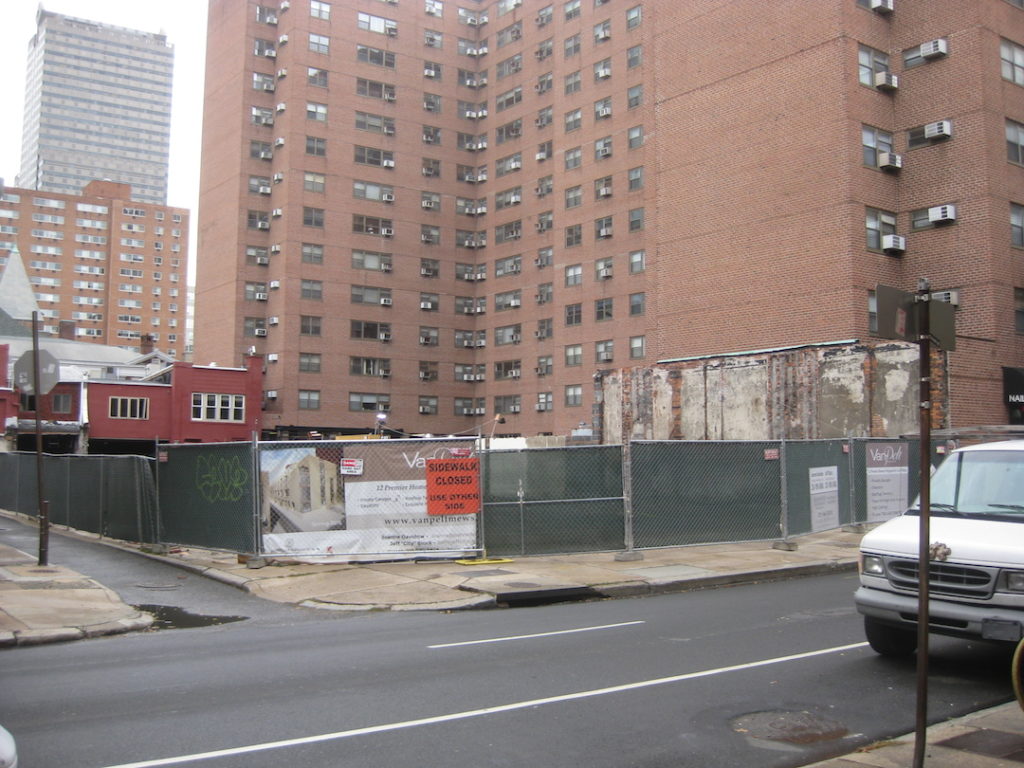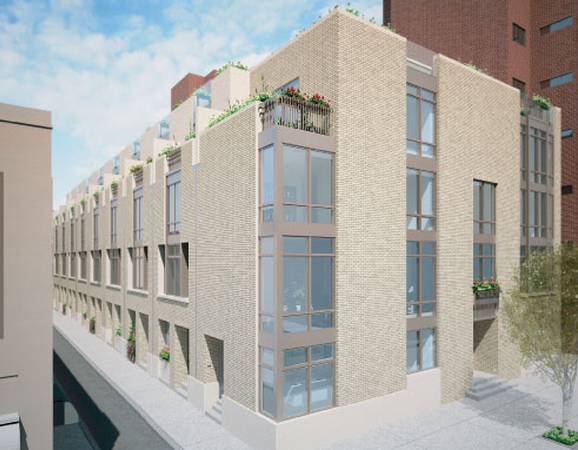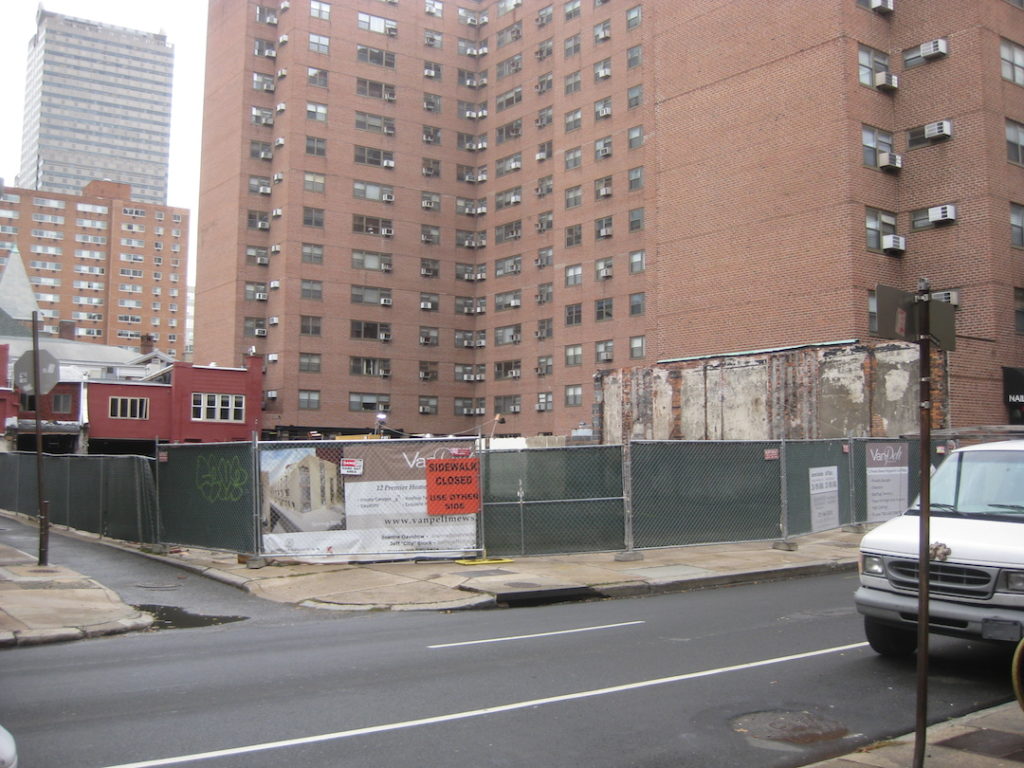It was more than a year ago that we first broke the news that a bunch of new homes were soon to rise on the 2100 block of Walnut Street at the intersection with Van Pelt Street. Back then, developers from Conservatory Group USA had presented plans for the construction of nine new homes to the Historical Commission and were generally met with support. In the time since, they've demolished a one-story furniture store and an old surface parking lot, preparing the site for development.

More specific details have emerged on the project, which the developers are calling Van Pelt Mews. Check out this rendering, done by Cecil Baker.

As mentioned previously, the project will mean nine new homes on this site, all fronting Van Pelt Street. It will also involve the renovation of some historic buildings on Sansom Street into another three residential units. All of the homes will have rear-access parking thanks to a garage on Sansom Street which will provide a path to every property on the site. The smallest home, which will front Sansom Street, will have about 2,100 sqft of living space. The largest, at Van Pelt & Walnut, will more than double that space, with over 5,200 sqft inside. Of course, considering the location, you know the amenities and finishes are going to be top notch. For more specific details on the units, you can check out the project website. It also has a neat way to scroll through the floor plans for different homes.
As we said previously, we generally like the project and it's certainly an upgrade over what was here previously. Our only wish is that they would have opted for a mixed-use building on the corner with condos above, like the project we recently told you about at 22nd & Walnut. What do you think?

