It was just this past March when we speculated that something big was coming our way from Goldenberg Group at 500 S. Broad St., as we shared renderings for a two-tower project which would be anchored by a Virgin Hotel. This came several years after an initial concept for the site was proposed, which included a glassy tower to the northern side of the lot. While we were thrilled to hear new details, we weren’t exactly sure if this was still conceptual or a little bit more. Now, thanks to a submission to the Historical Commission, we have additional clarity about plans for the property.
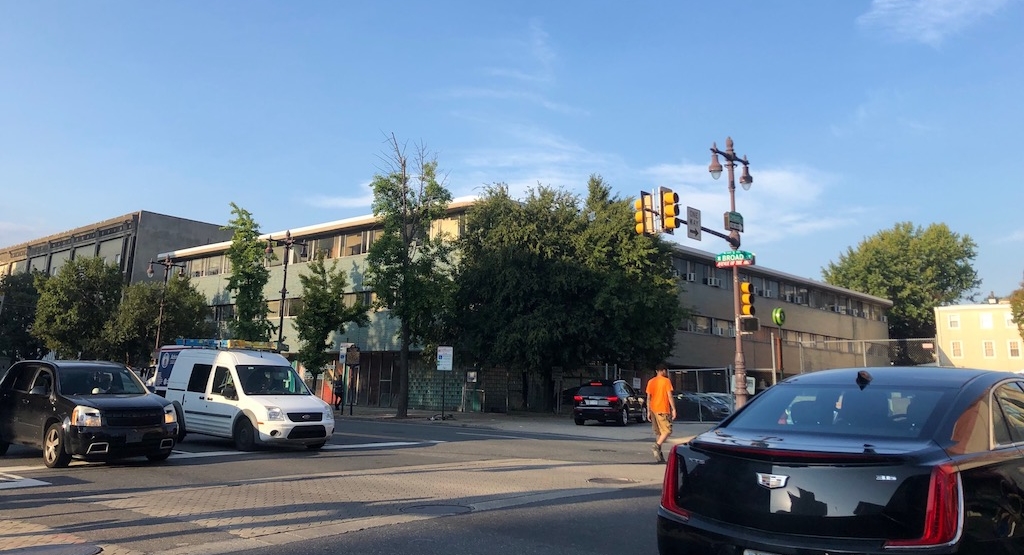
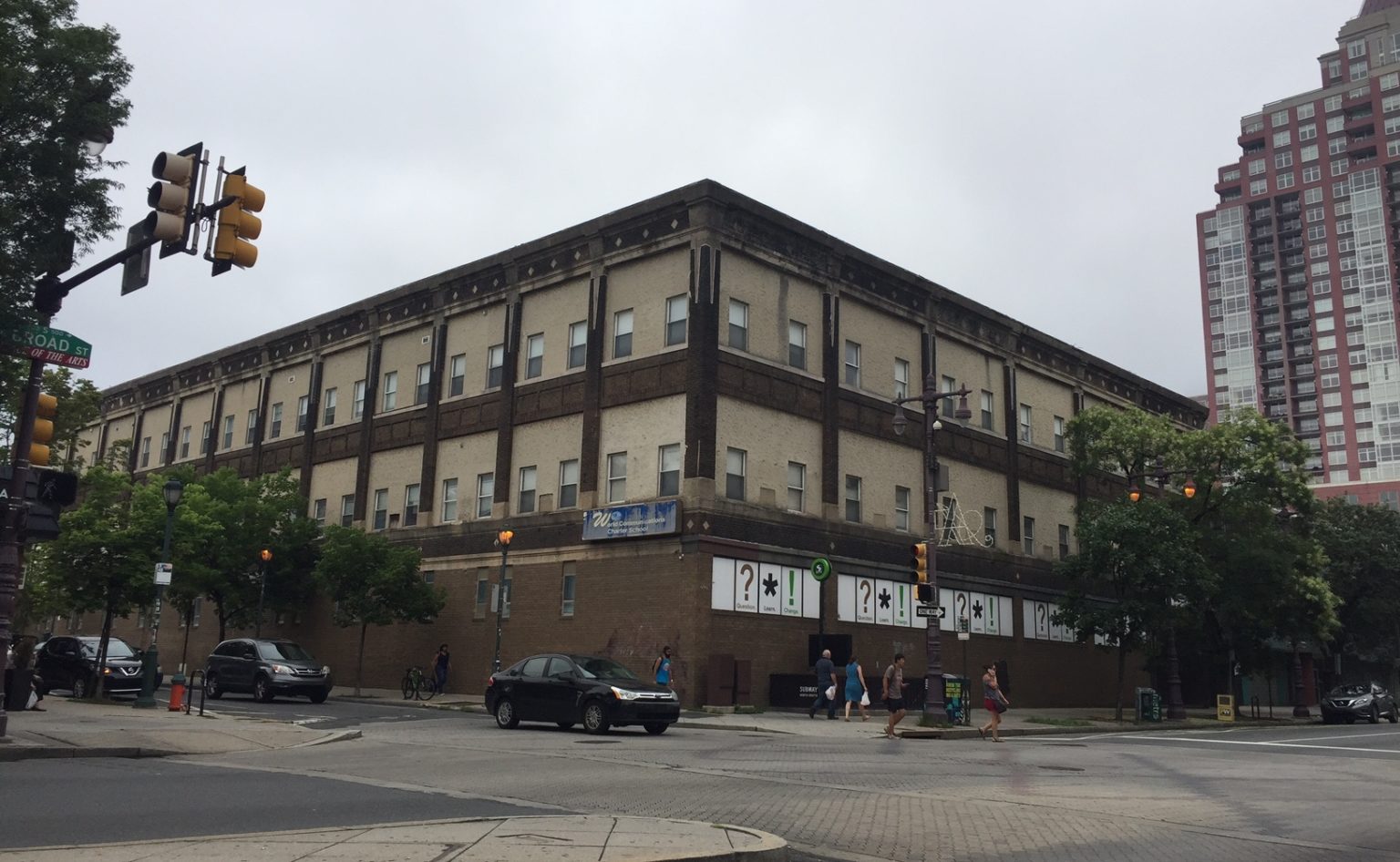
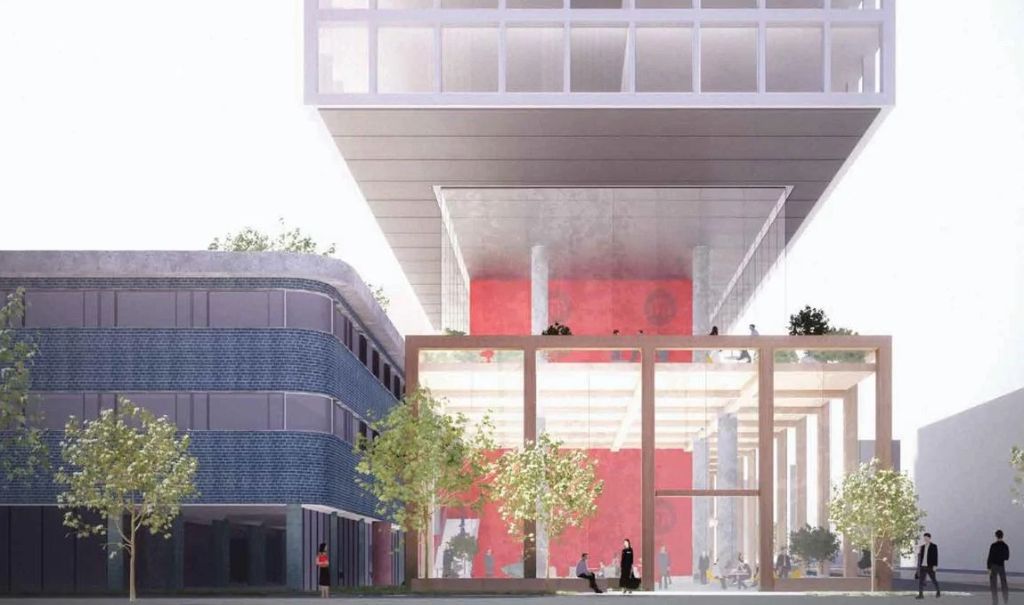
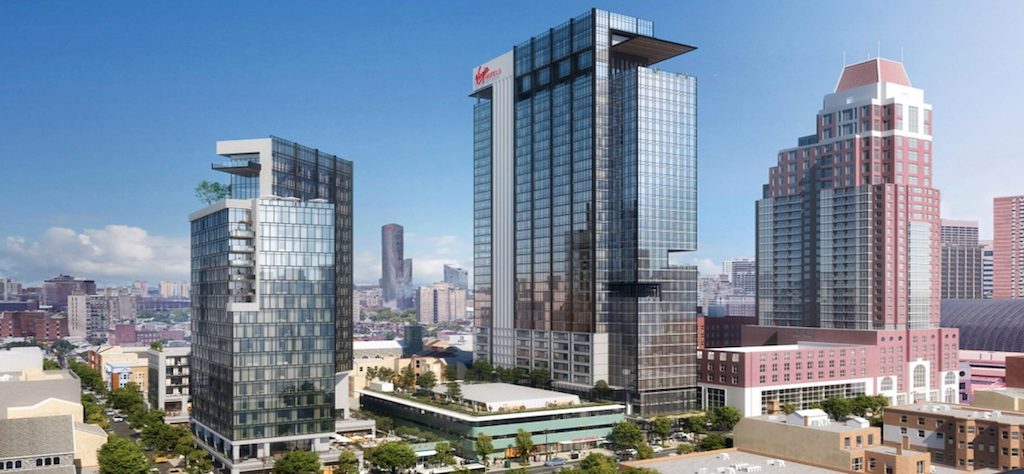
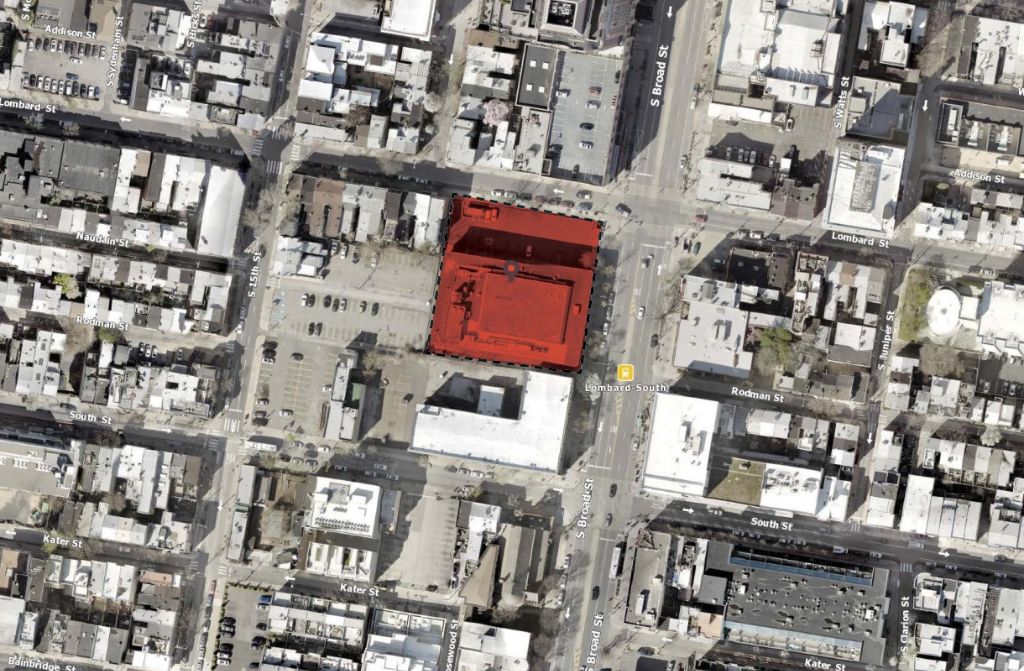
While you may be sad to know that the concept has changed, this news is far from upsetting. We don’t see any signs of a hotel in the works, but what we do see is a 43-story, 542-foot tall tower coming our way from SITIO architecture + urbanism with the rehab to the Health Center handled by Voith & Mactavish Architects. This modern, curved high-rise will sit directly next to the historically protected building in the middle of the lot, with a small connector between the structures creating a pedestrian plaza. 468 units would fill the apartment building, and we assume there will be amenities aplenty here. But enough talking, let’s check out what’s proposed.
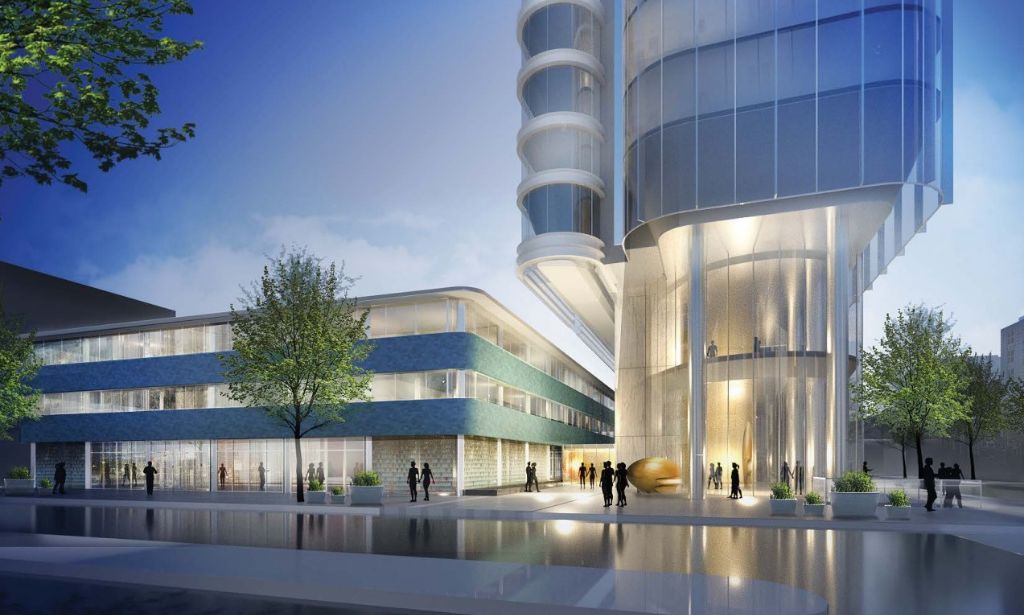
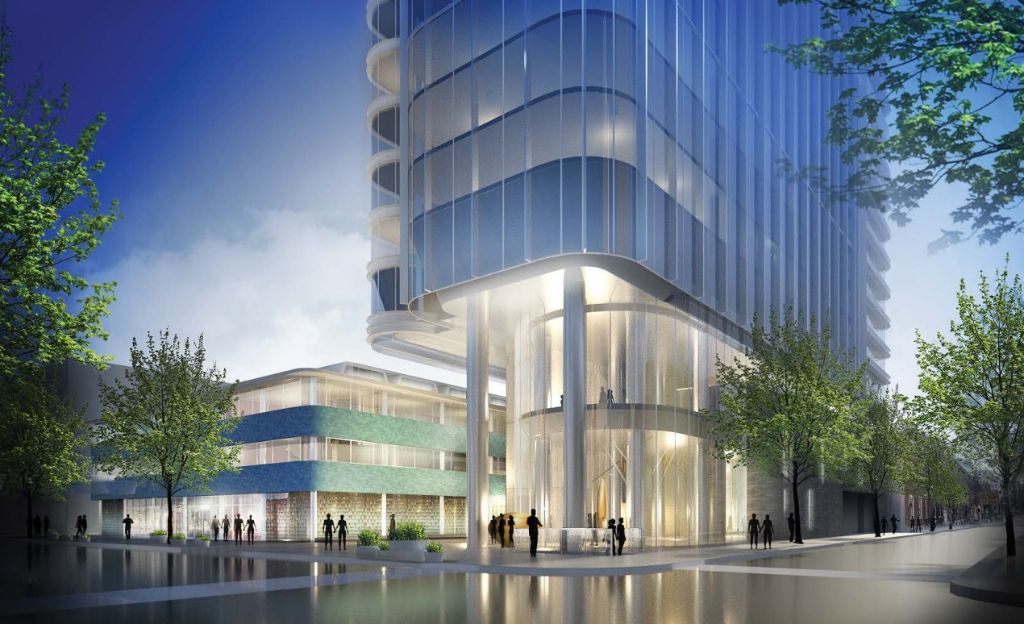
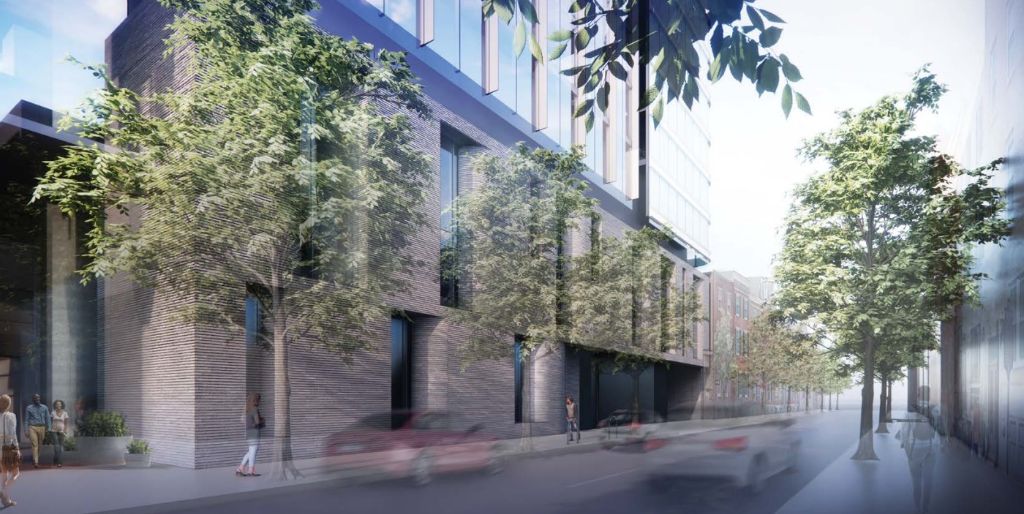
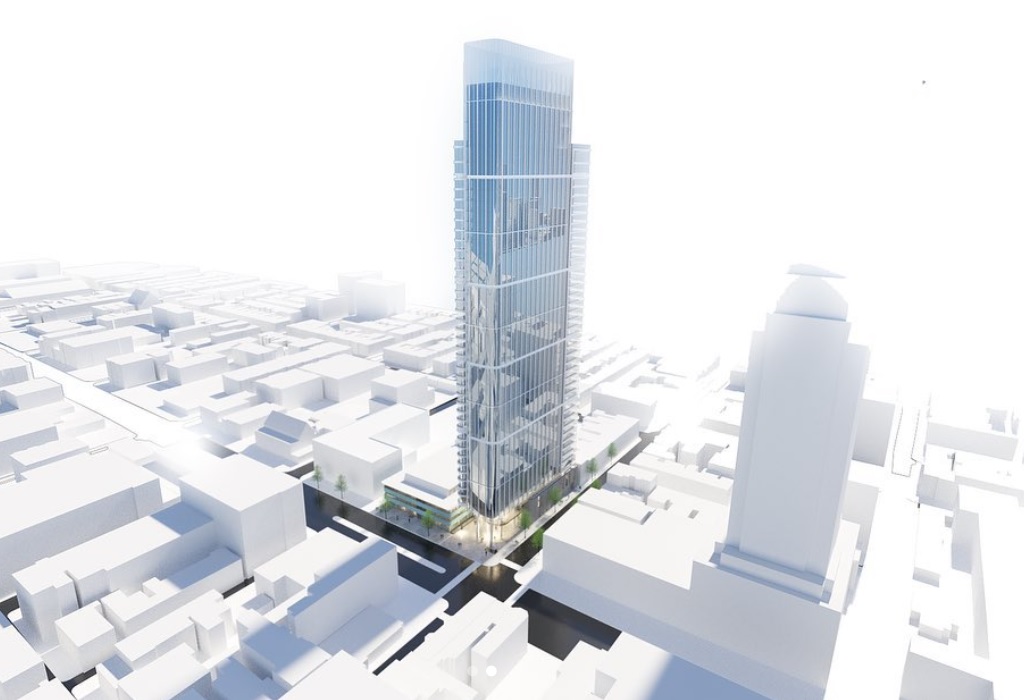
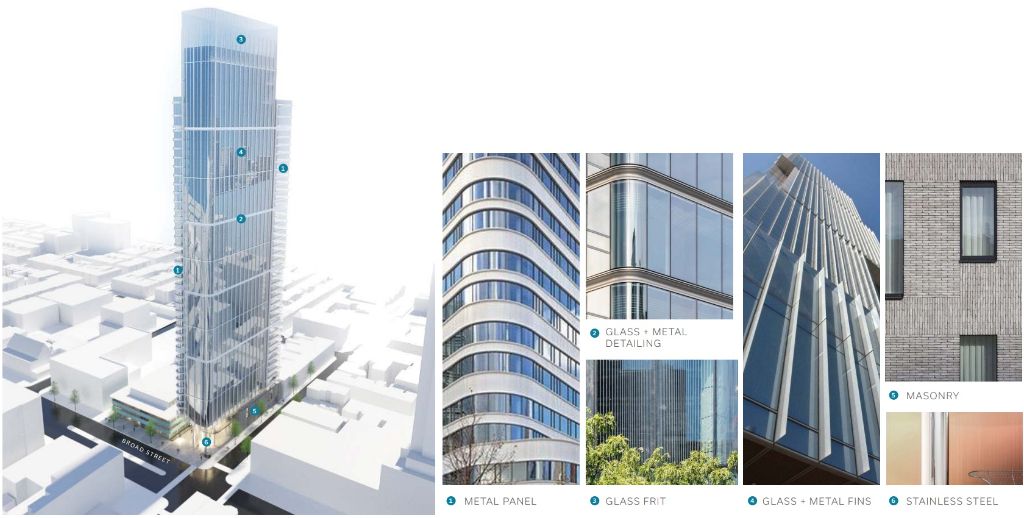
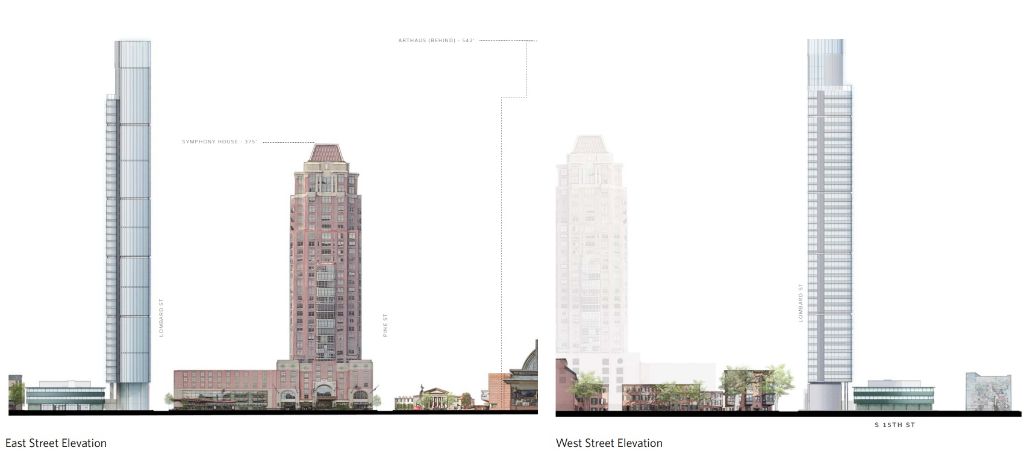
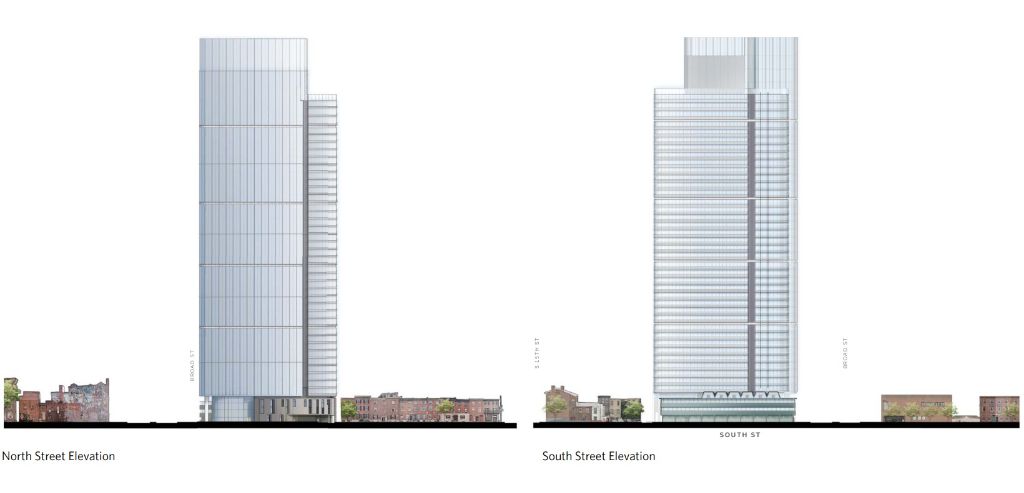
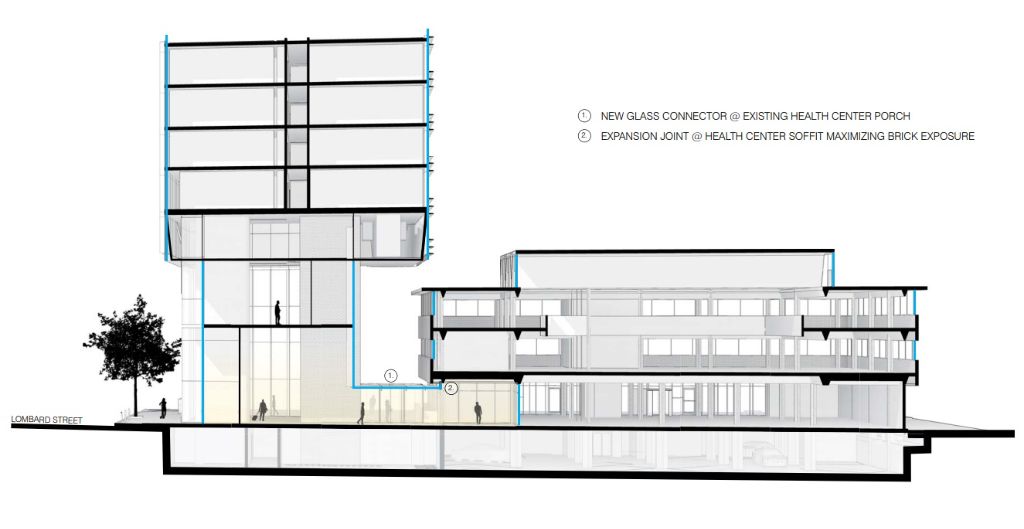
We are a bit surprised to see nary a mention of commercial space; you may remember there were rumors in the past about the South Street Whole Foods grabbing space as part of this project. Might this mean we will see a Phase II on the south side of the lot soon? We can’t be sure, but it sure is exciting to see yet another huge residential project in the works at this long underused property. We look forward to one or maybe two significant phases here, changing the entire block for the better as South Broad Street’s development momentum continues to roll along.

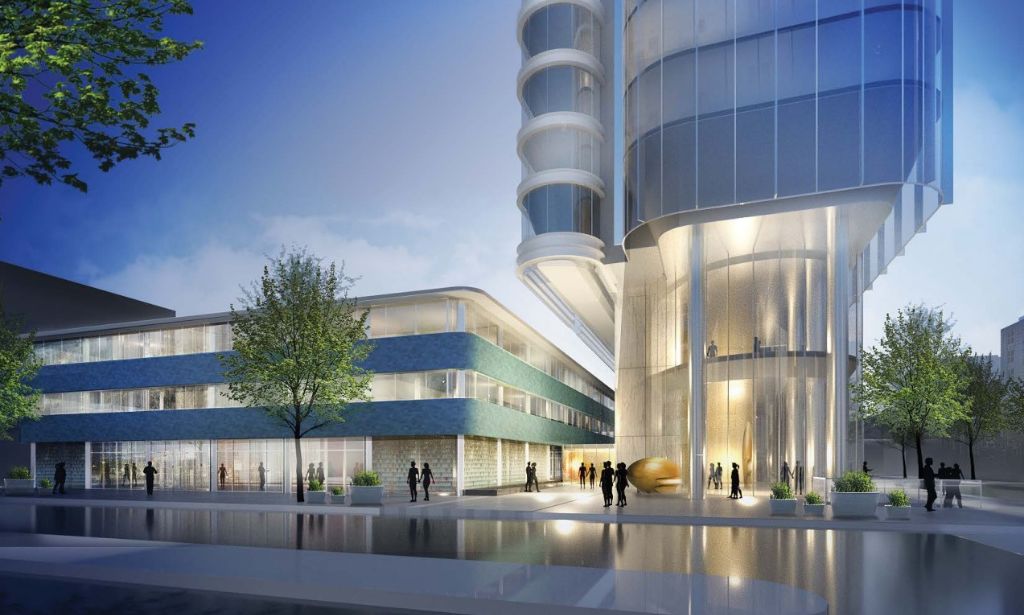
Leave a Reply