Fitler Square is undoubtedly one of the quaintest and most walkable neighborhoods in the city, but you may not have previously noticed the corner of 21st & Rodman. Sitting just steps away from South Street, this corner had long been home to a set of rather forgettable stucco-clad buildings, one of which also added an unfortunate curb cut to 21st Street. When you make your way to the intersection today, however, things look substantially different.
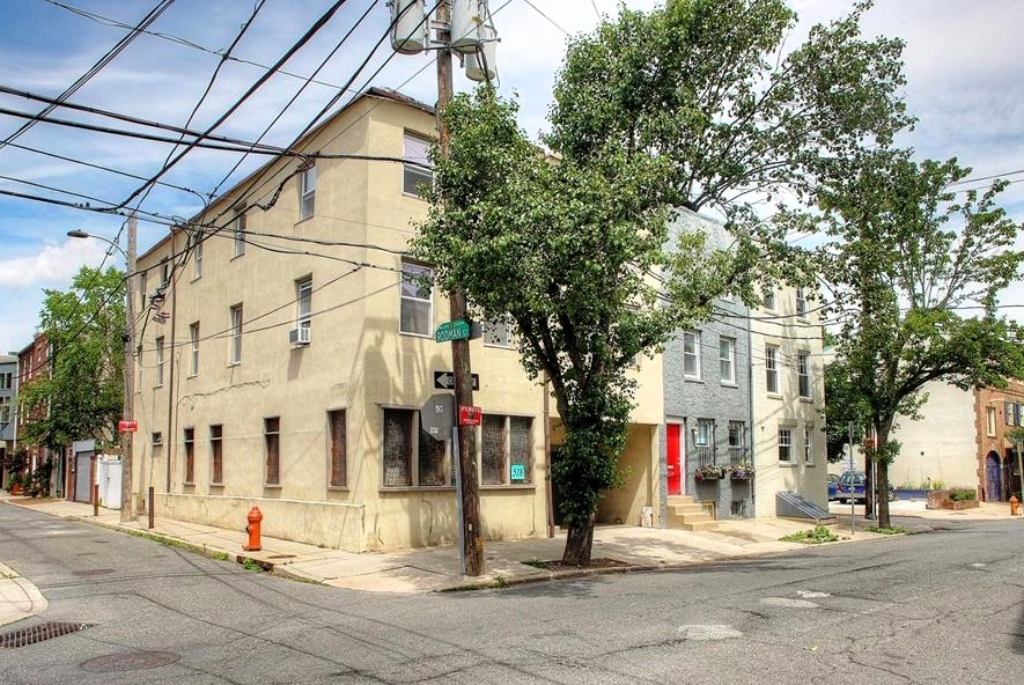
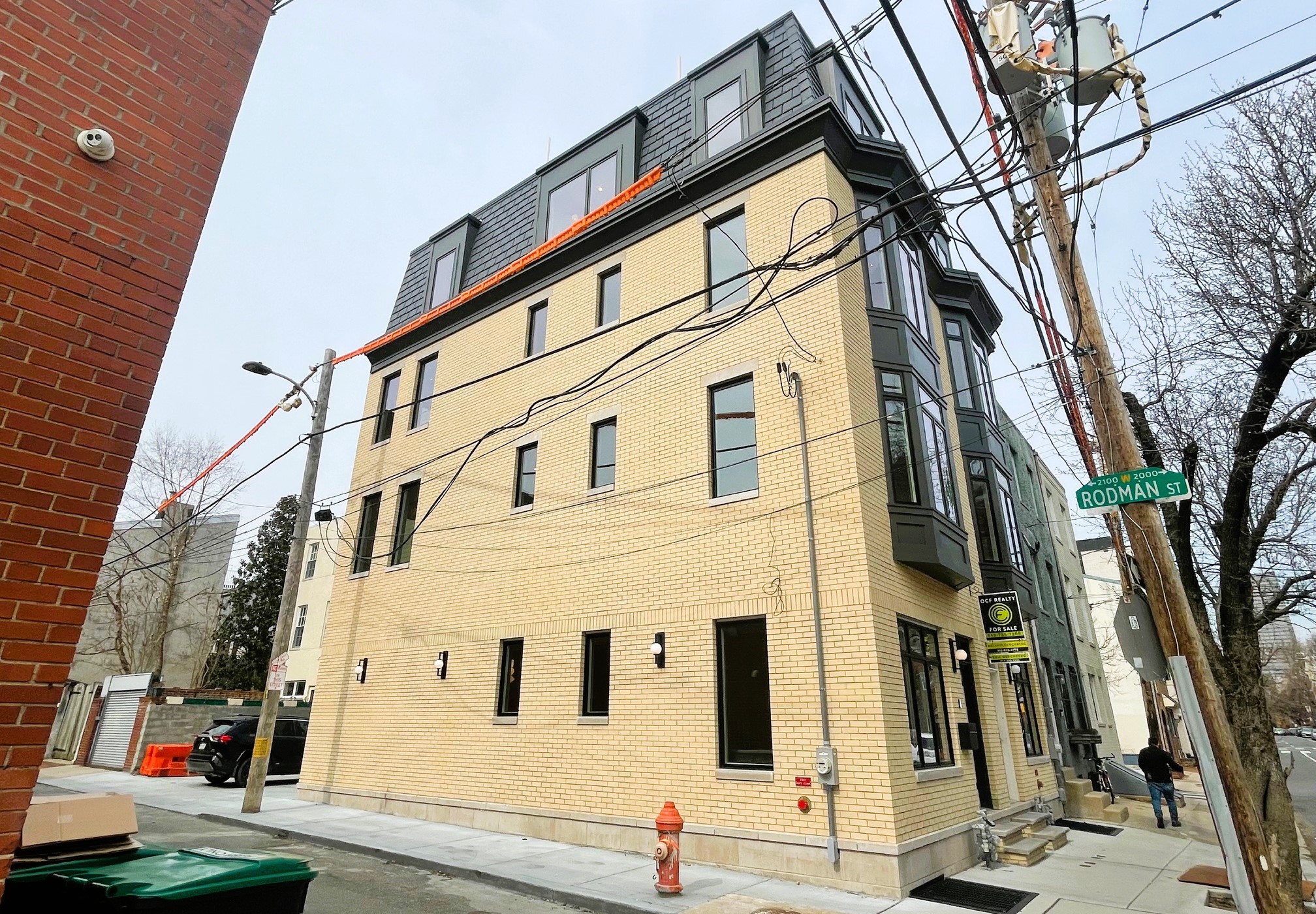
Where two blah homes once stood, the Iris is now up, reinvigorating the corner while eliminating that pesky curb cut. Not only does this project consist of the two homes at the corner, it also includes a third home at 2104 Naudain St., which has replaced a one-story garage. Each of these French-inspired, four-bedroom homes features tan brick and black trim, with the homes on 21st featuring a stately fourth-floor mansard roof, with bay windows offering some drama and depth to this throwback design. Additionally, a small surface parking area is accessible via Rodman St., providing parking to all three homes with lower impact curb cuts than before.
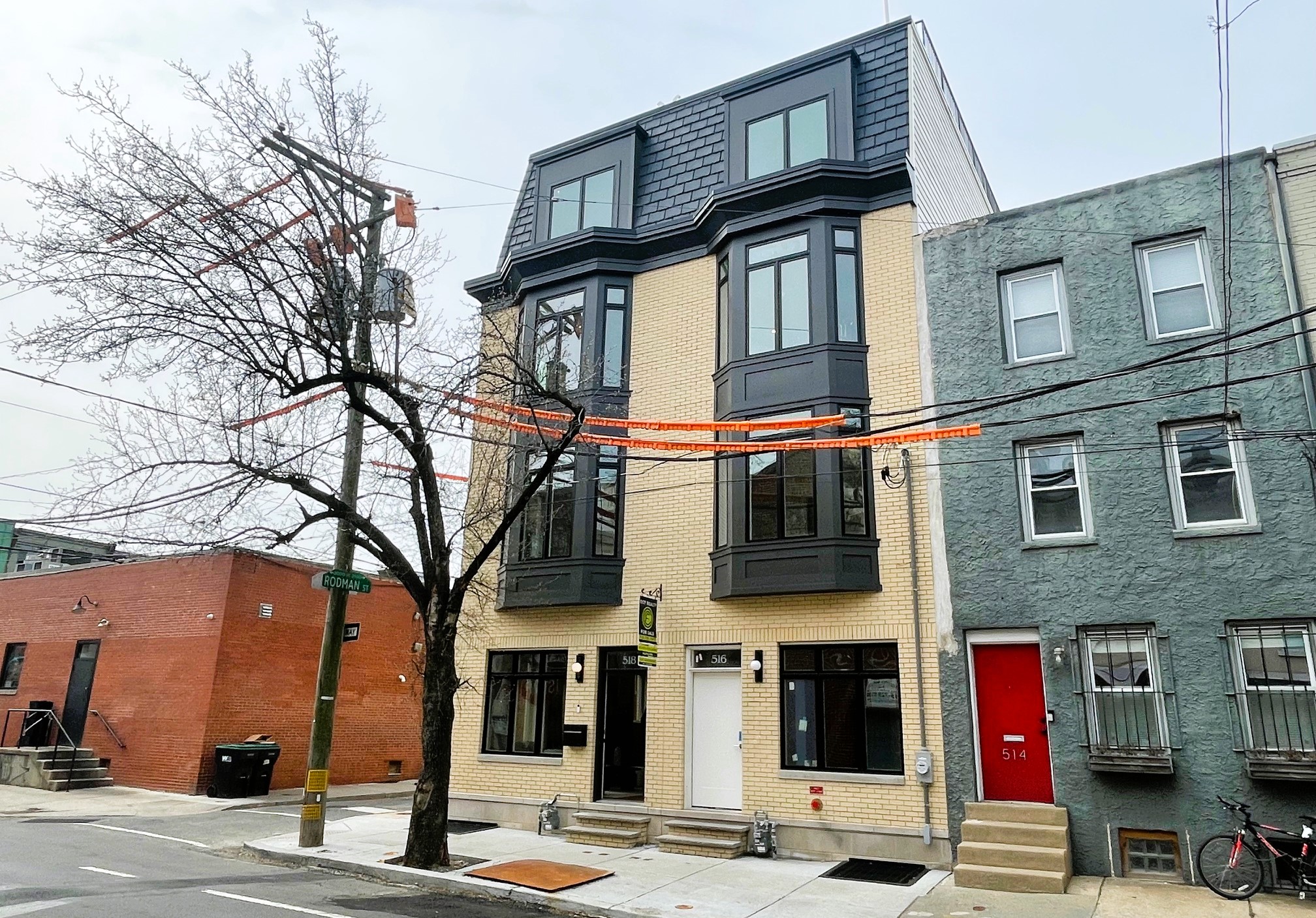
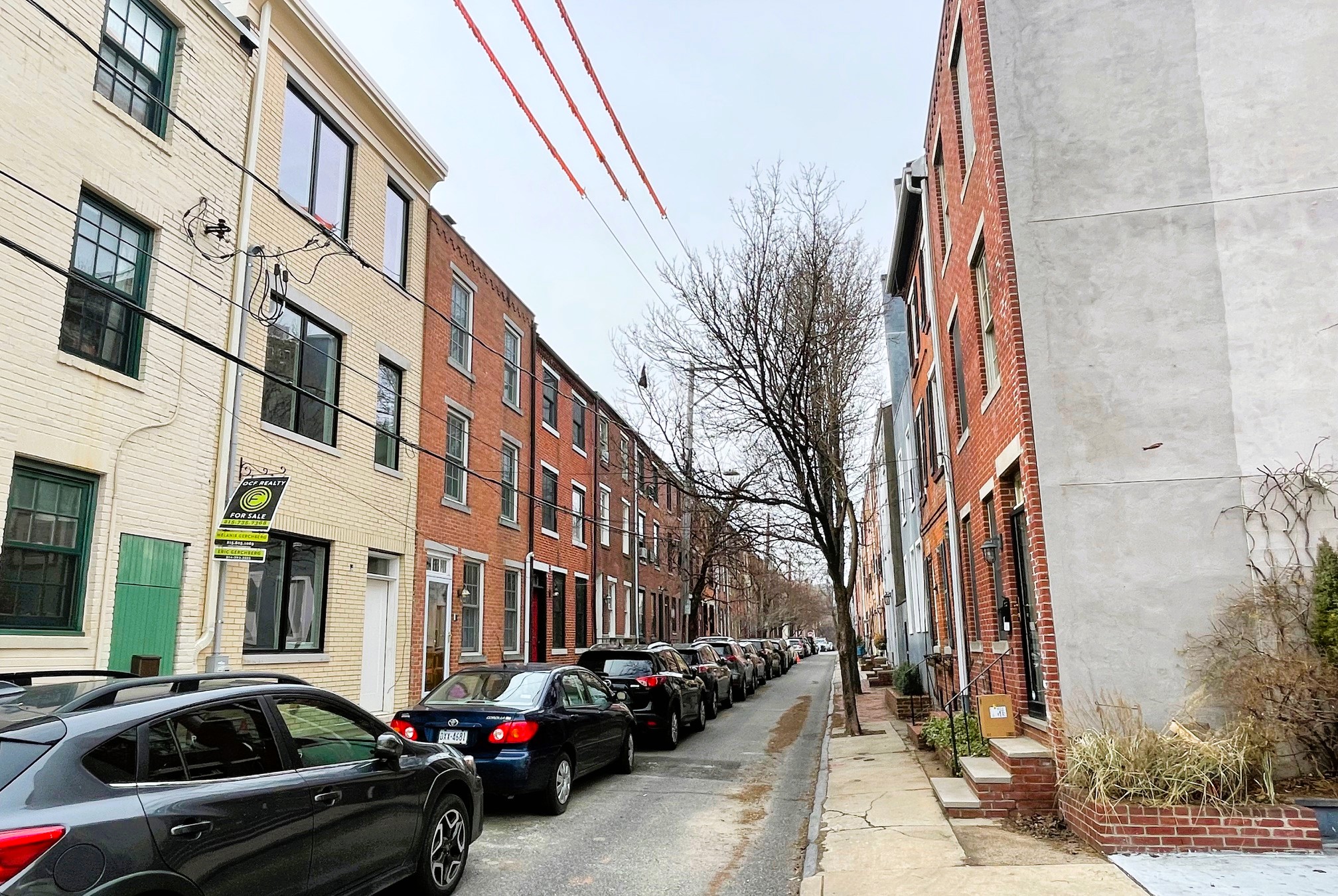
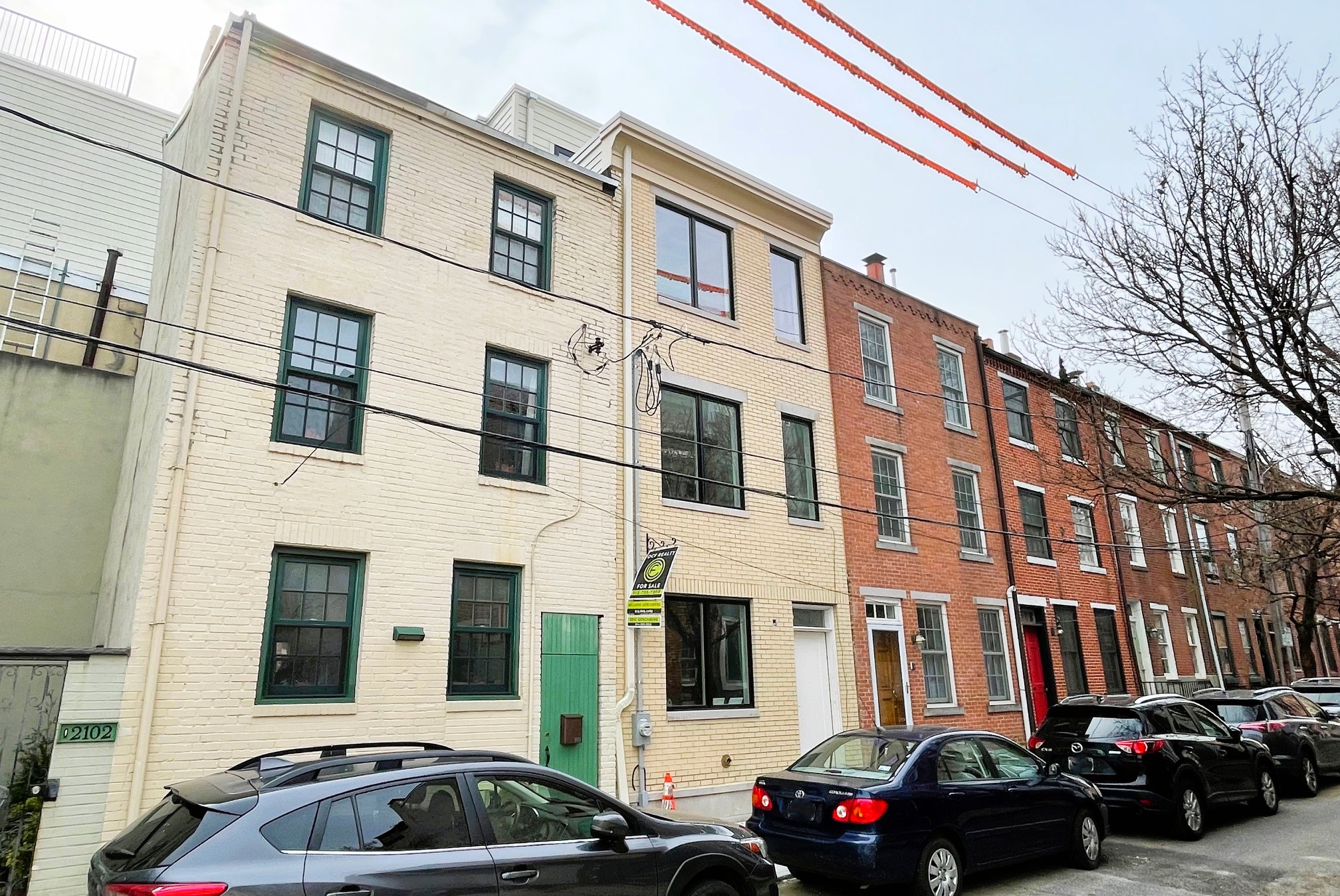

And while the exteriors of these homes from Lauren Thomsen Design sure are lovely, the interiors are nothing to sneeze at. The kitchen is one of the coolest we’ve seen, with built-in cabinets, appliances, and even a powder room, all complemented by waterfall countertops on the island and modern fixtures throughout. Along with a fully finished basement, the rest of the house takes the open, airy feel of the first floor even further, with the ample windows throughout. The primary bedroom features a massive closet and a deliciously appointed bathroom. A bonus room with a wet bar meets you before you head to the roof deck, which includes prime views of the skyline.
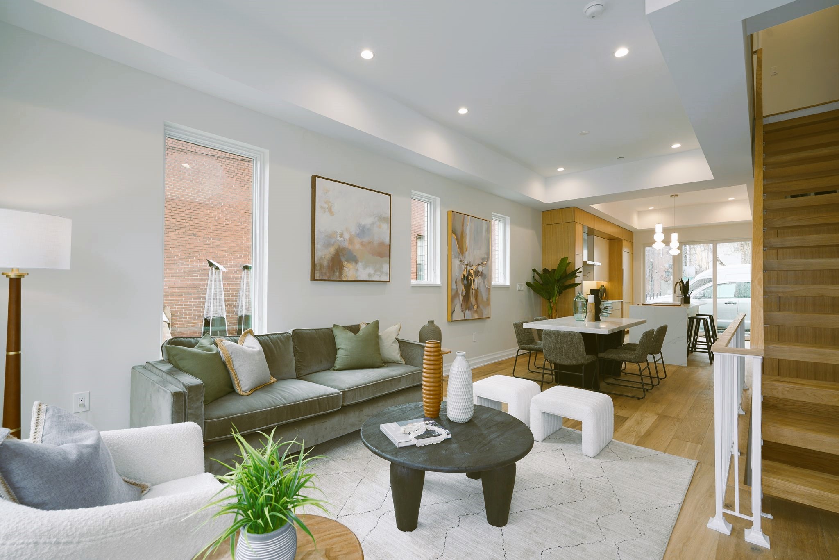
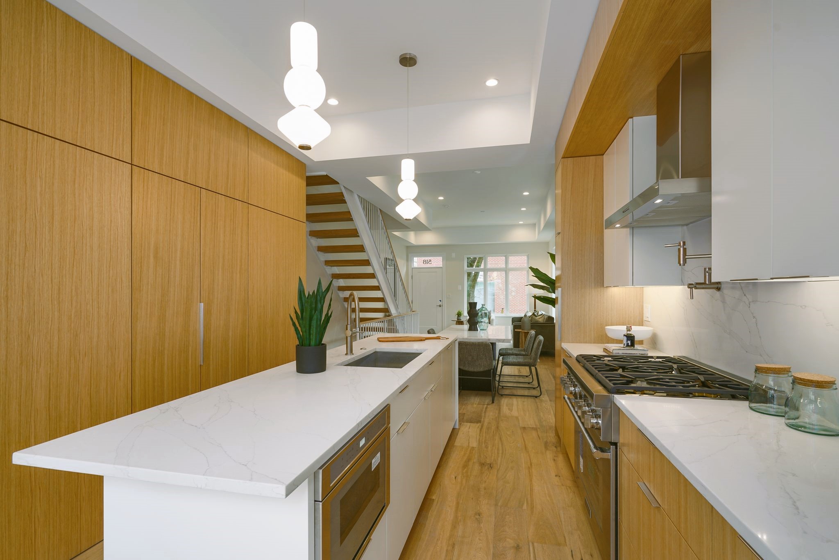
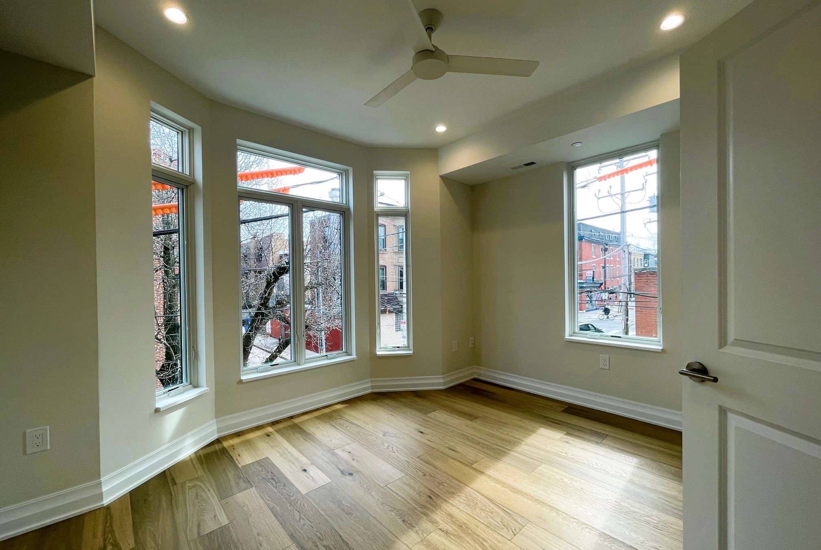
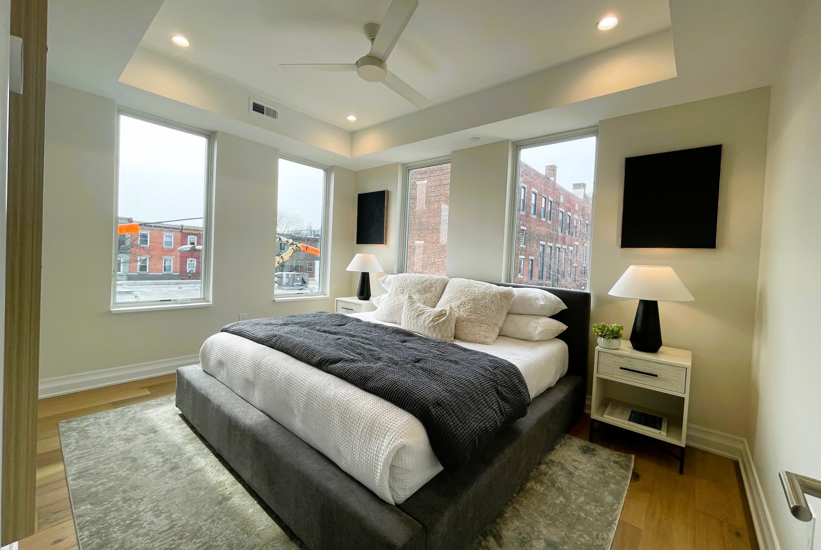
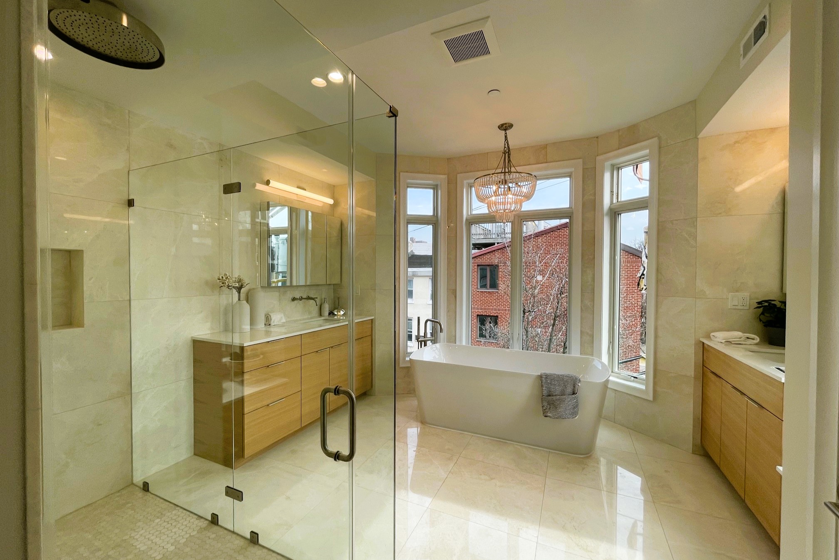
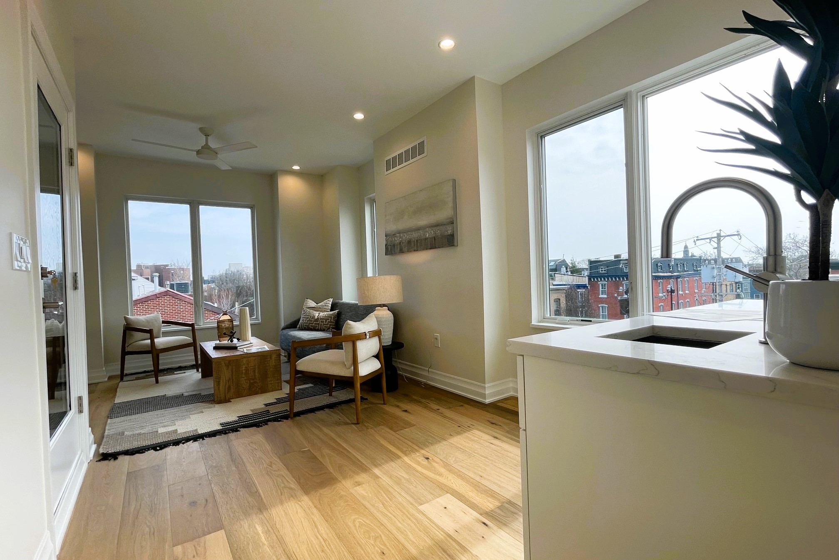
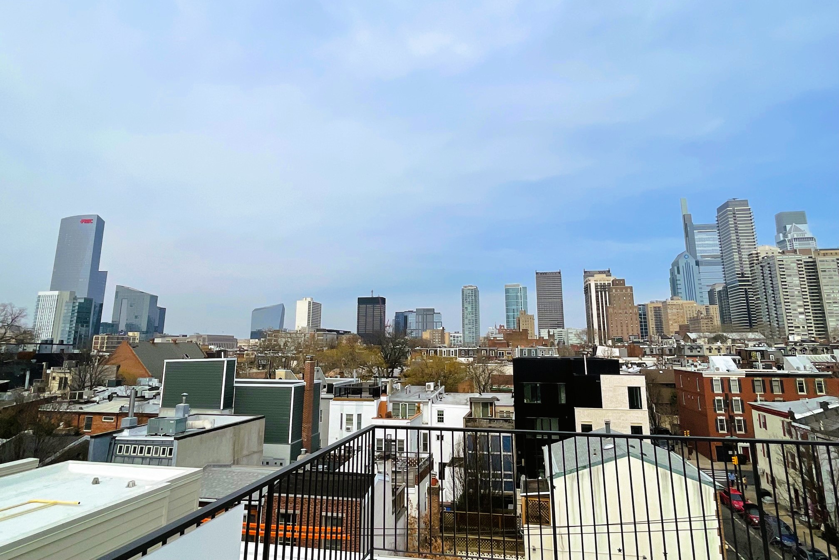
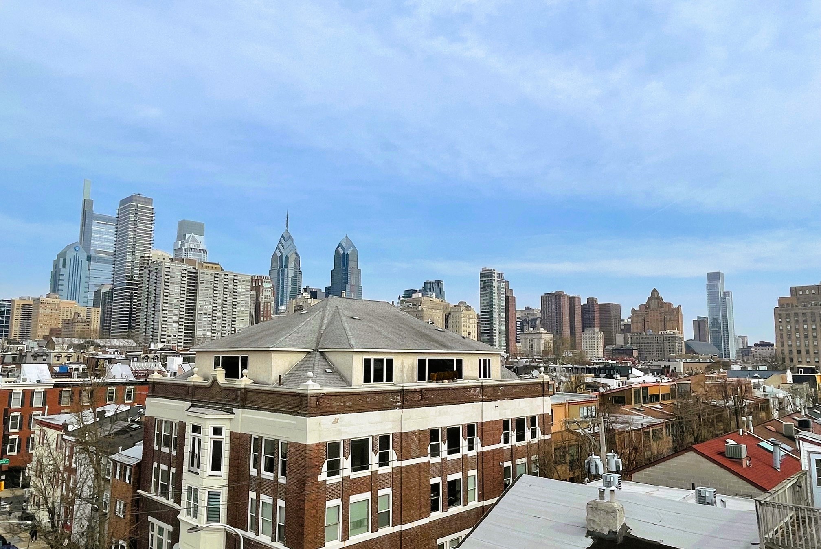
Sitting across the street from Sabrina’s and South Street in one direction and just a short walk to Rittenhouse Square and Center City in the other direction, this project seems just about perfect for Fitler Square. Adding additional homes while removing curb cuts is almost always a good thing, but when it’s paired with top-notch design in an awesome location, you have a recipe for something special. Oh, and these nearly $2-million homes are available now (check out the walkthrough!), and we’d imagine it won’t be long before people are clamoring to buy-in to one of the most sought-after neighborhoods in the region.
Disclaimer: These homes are listed for sale by OCF Realty, the parent company of Naked Philly.
