While on our Rittenhouse Row retail round-up, we couldn’t help but think about all the folks who would soon be patrons of these new businesses. There are numerous proposals close by, including an NYC-like skinny tower at 19th & Sansom. But today, we are focusing on two projects that are already in progress. Incidentally, both of these towers are coming to us from Nashville-based developer Southern Land Company and share Solomon Coldwell Buenz as the architect.
We’ll start today with The Laurel, which we last visited in 2018. Back then, this prime Rittenhouse Square location at 1911 Walnut St. was the last remaining vacant lot on the square. Plans called for a gleaming, luxury tower consisting of 185 rental units on the lower floors and 64 condo units on the upper floors, all featuring every amenity one could possibly think of (including on-demand jet service for those who are into that sort of thing). The 9K sqft penthouse of this building is on the market for $25M, which would shatter the record for sale price within the city, overtaking the $17.85M penthouse at 500 Walnut. Over half of the units have been sold, even though the building is still very much under construction.
Another cool feature? This project incorporates the completely rebuilt historic structures on the north side of the property as well, including the former Rittenhouse Coffee Shop. A reminder, the rebuilt buildings will contain affordable units. Let’s hear it for adding affordability to perhaps the priciest area in the entire region. Let’s take a quick tour of where we’ve been, where we are now, and what’s to come.
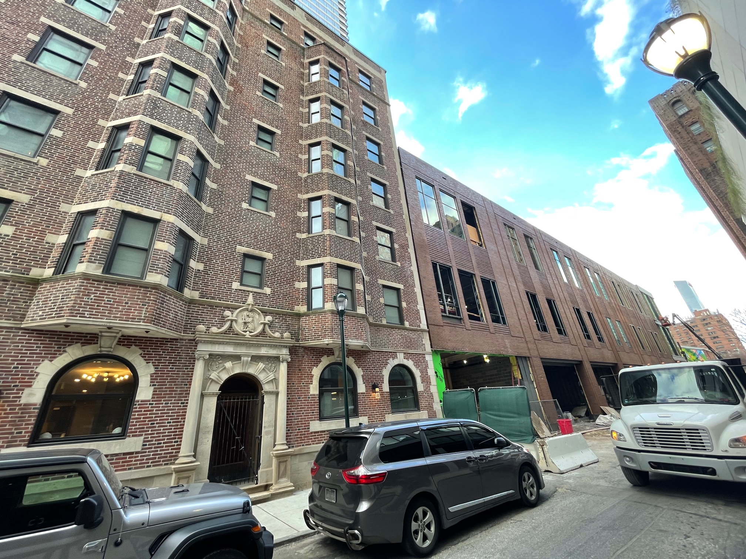
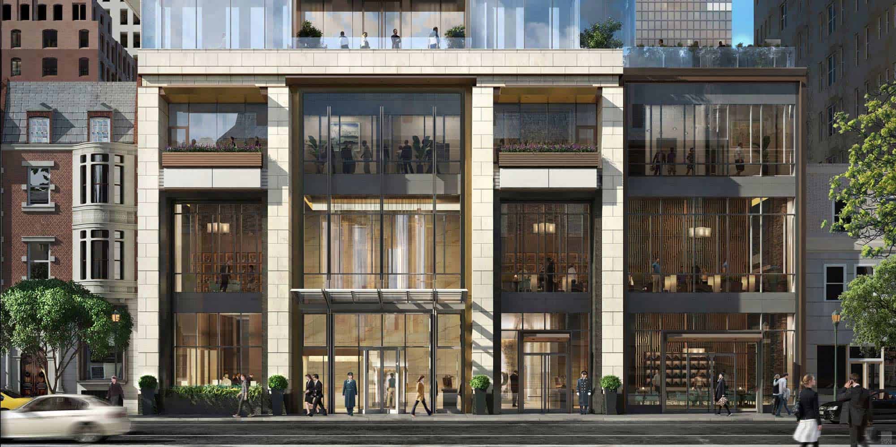
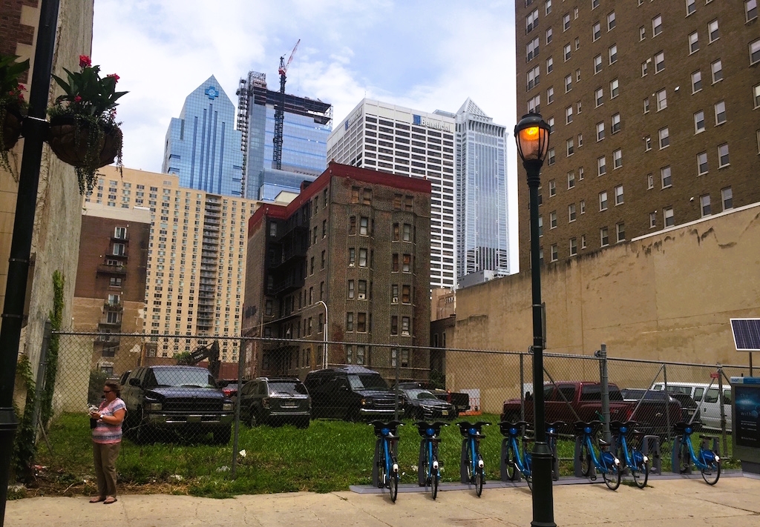
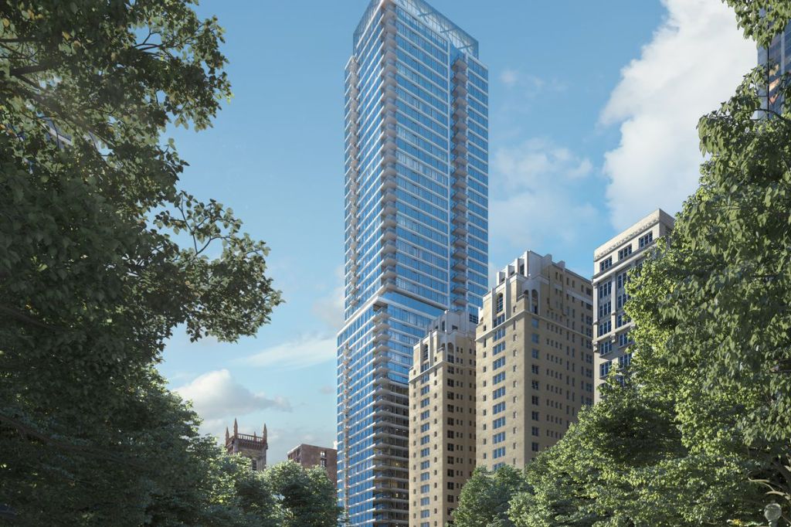
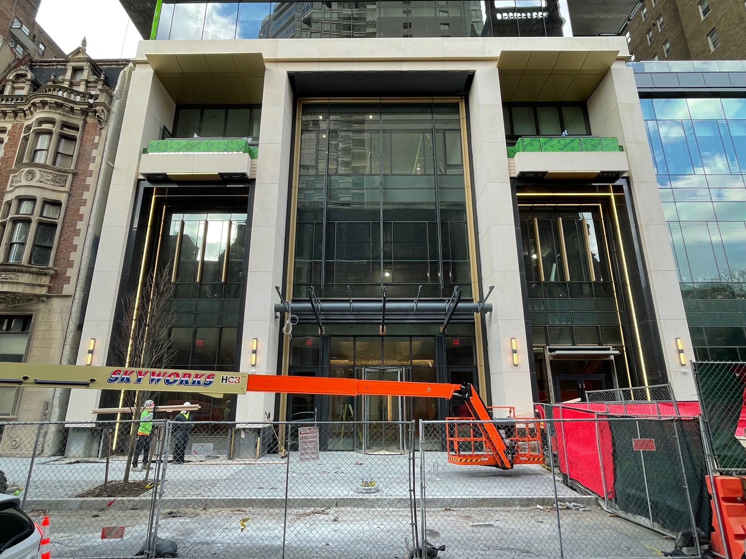
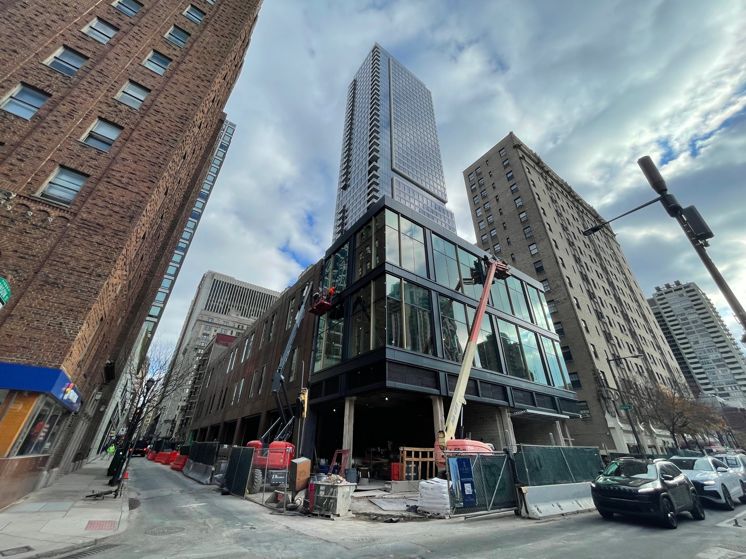
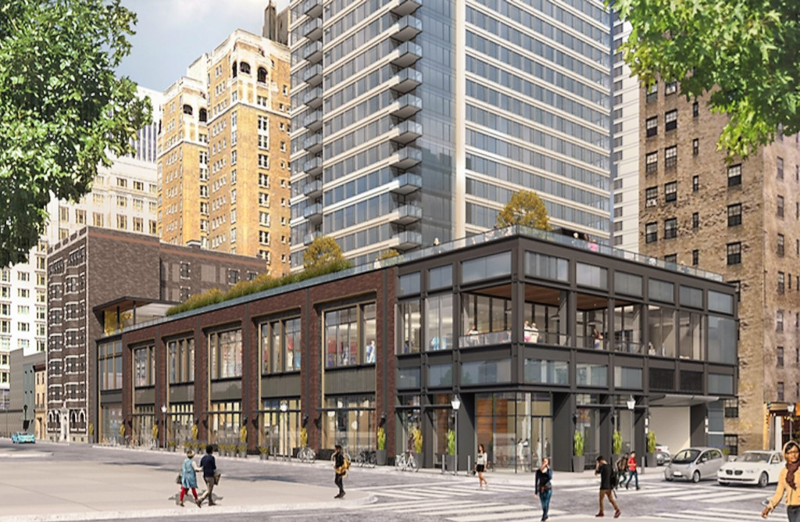
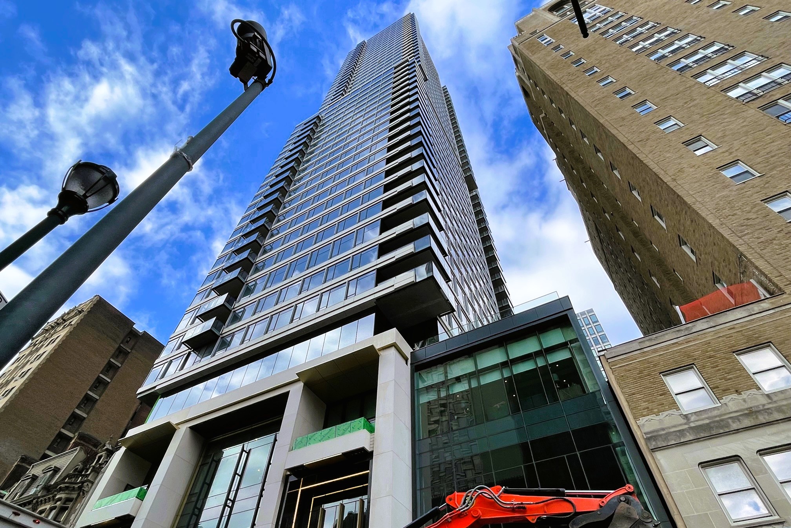
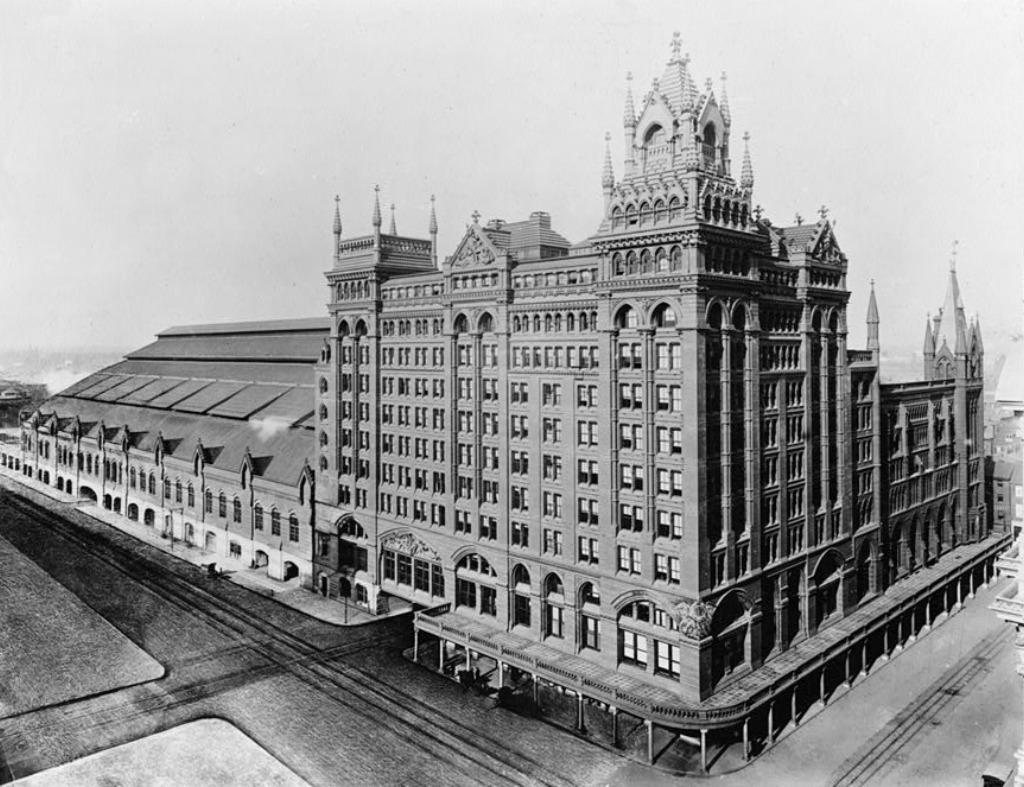
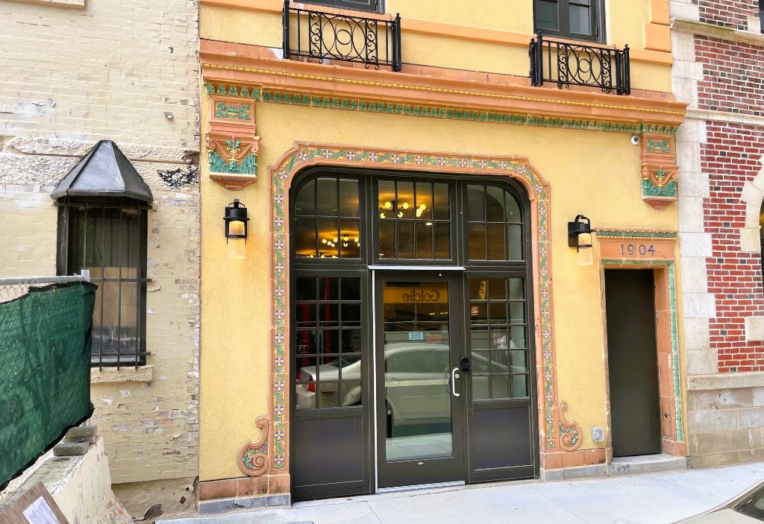
If we continue a few blocks east on Sansom, we will run into a major construction zone at 1620 Sansom St., where SLC’s next project is rapidly approaching street level. This project, which we brought to your attention in 2020, will bring 310 apartments, 20K sqft of restaurant space, and another 5K sqft of retail space to the former location of a parking garage. In a couple years, this Sansom Street block will be revamped with the new residents and pedestrian traffic that this will bring into the fold. Let’s check out the scene.
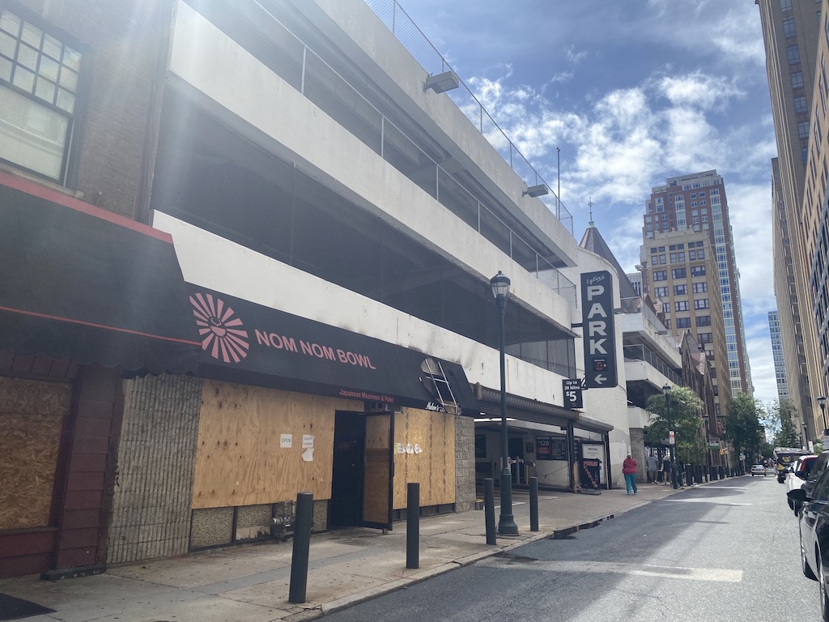
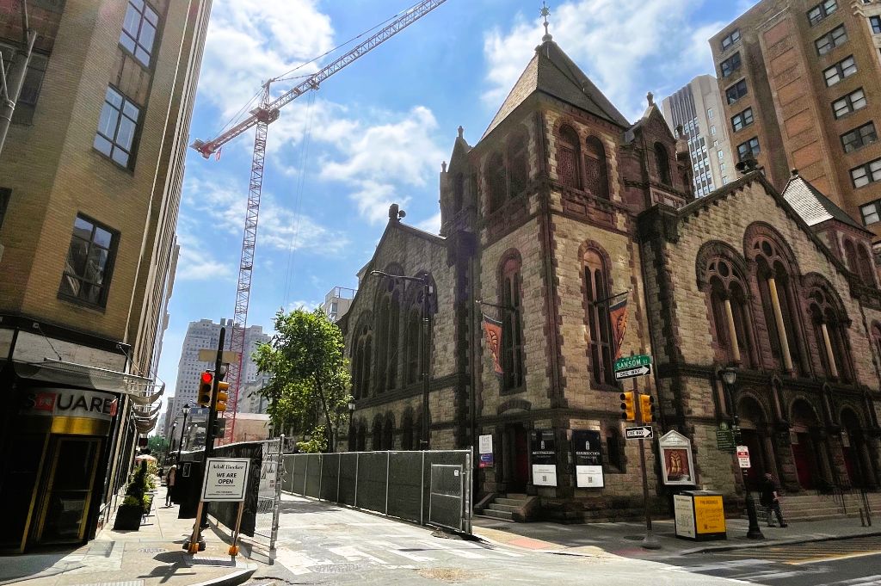
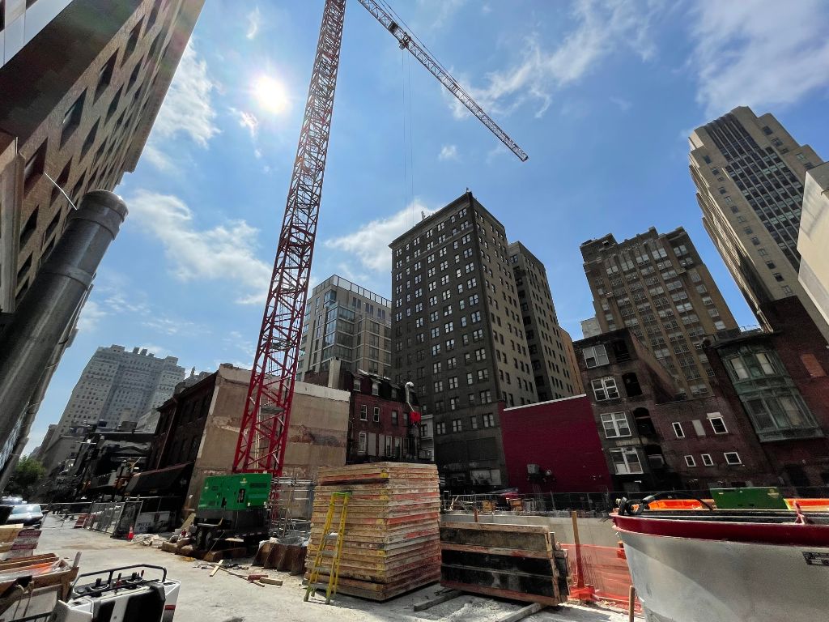
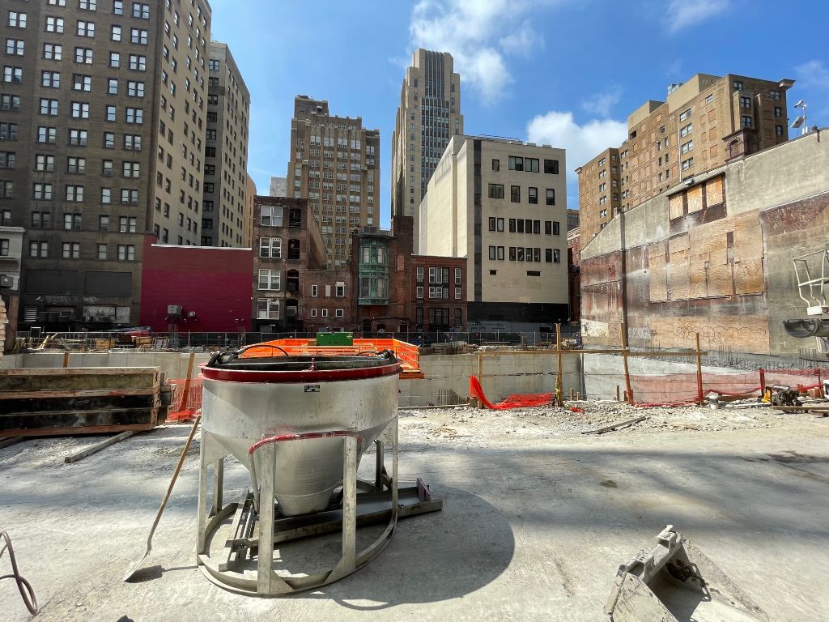
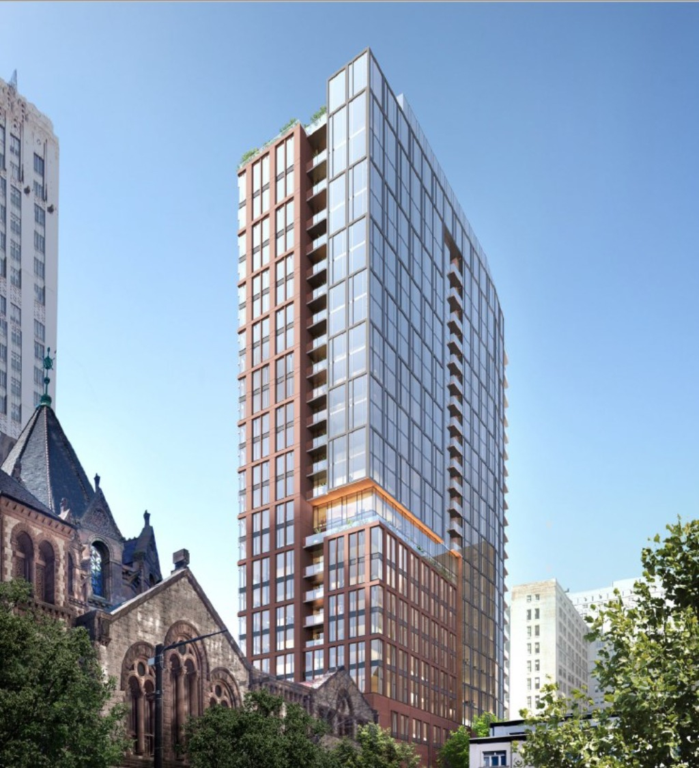
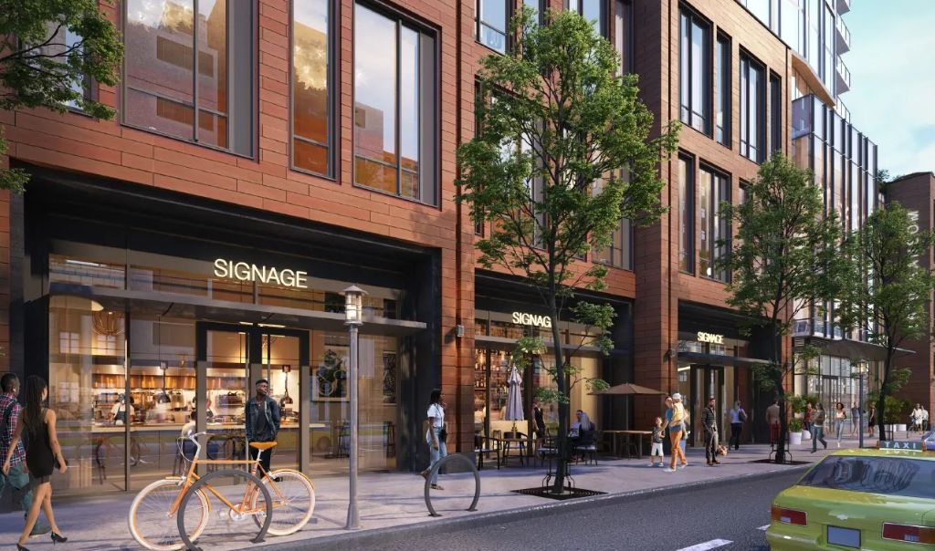
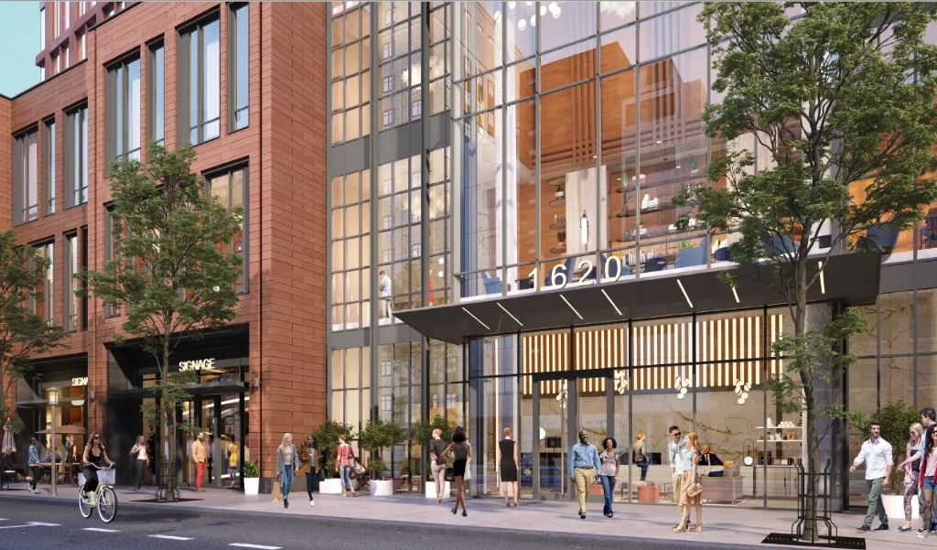
Just these two projects will bring over 550 units to what’s already one of the very densest areas of the city. Add in the retail and restaurant destinations these towers will include, and this area will be popping even more than before. It is wildly encouraging seeing out of town investors not only show interest in Philadelphia, but to buy in once, then buy in again, and in SLC’s case, buy in a third time. Despite the many problems that unfortunately still plague this city, we can hope for a future where downtown Philly reaches its full potential. These projects from SLC certainly feel like steps in the right direction.

Leave a Reply