We were swinging through Rittenhouse back in December to check on a skinny tower that will soon make its mark on the skyline, and at the time we touched upon a bit of a mystery project that was slated to rise at 1826 Chestnut St. over what is now a CVS.
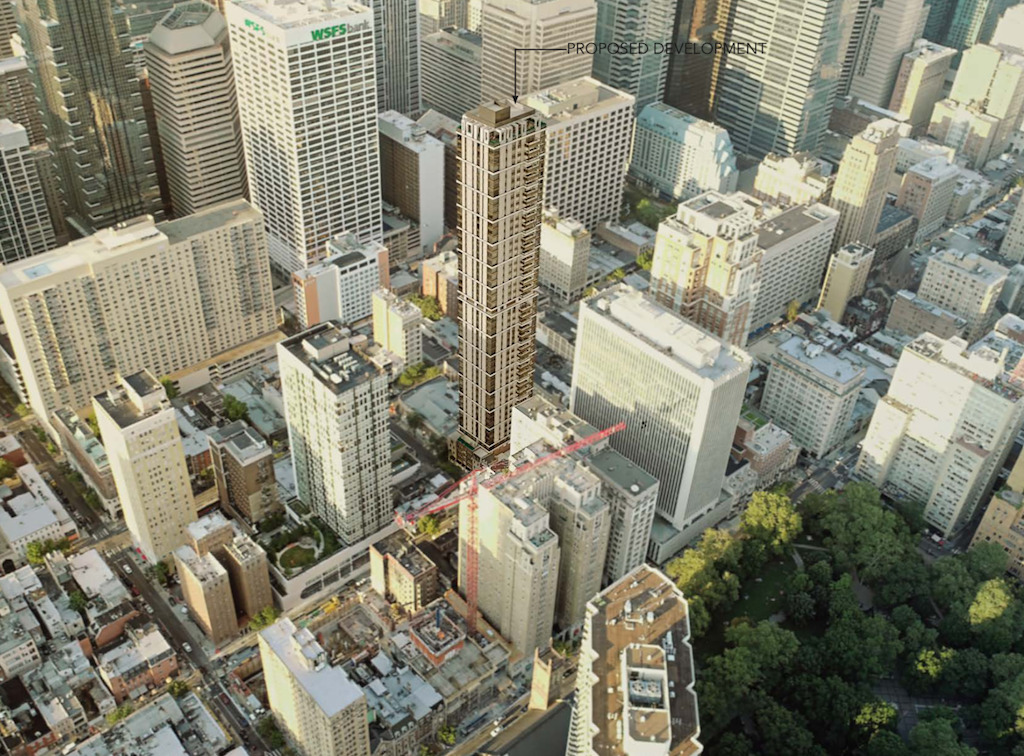
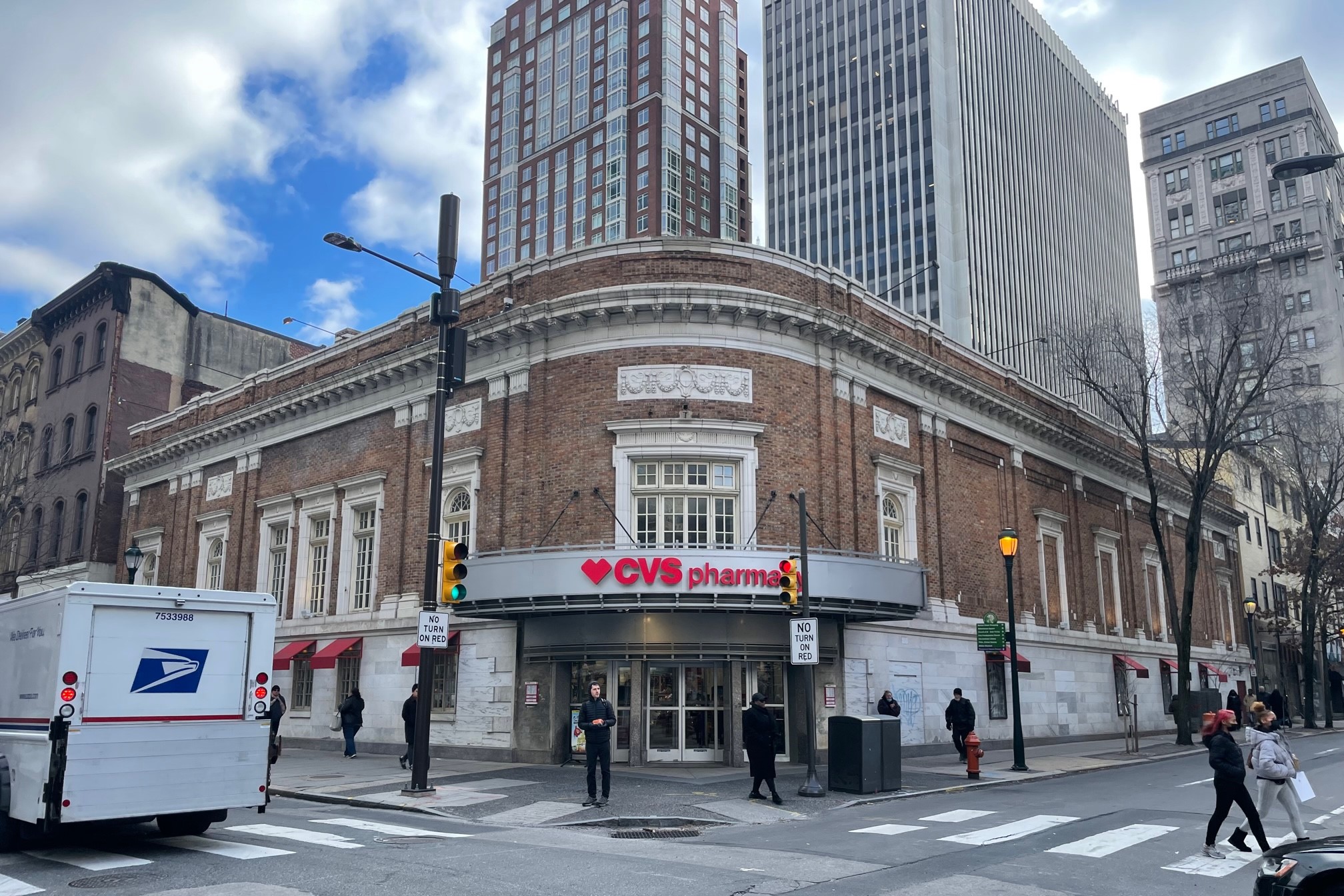
Formerly the Aldine Theatre, a nomination to the local historic register was submitted a couple of years back, but the site is currently not historically protected. However, long-term owners Goodman Properties have big plans for the future, and that history will indeed be preserved for this curved corner building.
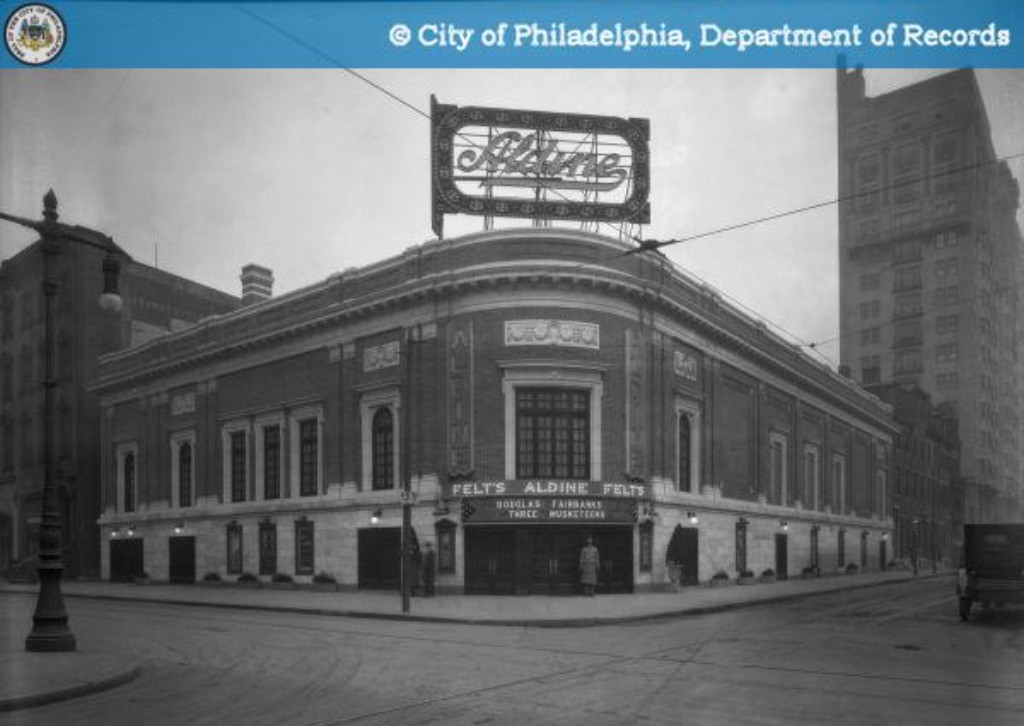
Thanks to a Center City Residents Association meeting last night, we have details on the exciting plans for the site. CBP Architects (formerly known as Cecil Baker + Partners until a recent name change) presented to the designs for a 576′, 46-story, 213-unit tower that will set back as it rises above the historic facade, which was gifted to the Preservation Society via an easement. The proposal would see a modern, narrow structure go up, with the bulk along the corner of 19th & Chestnut to allow for room between its equally tall future neighbor. The round corner motif will continue up on the tower, with white metal paneling and different textures of glass treatments breaking up the tower into more elegant volumes as it makes its way into the sky.
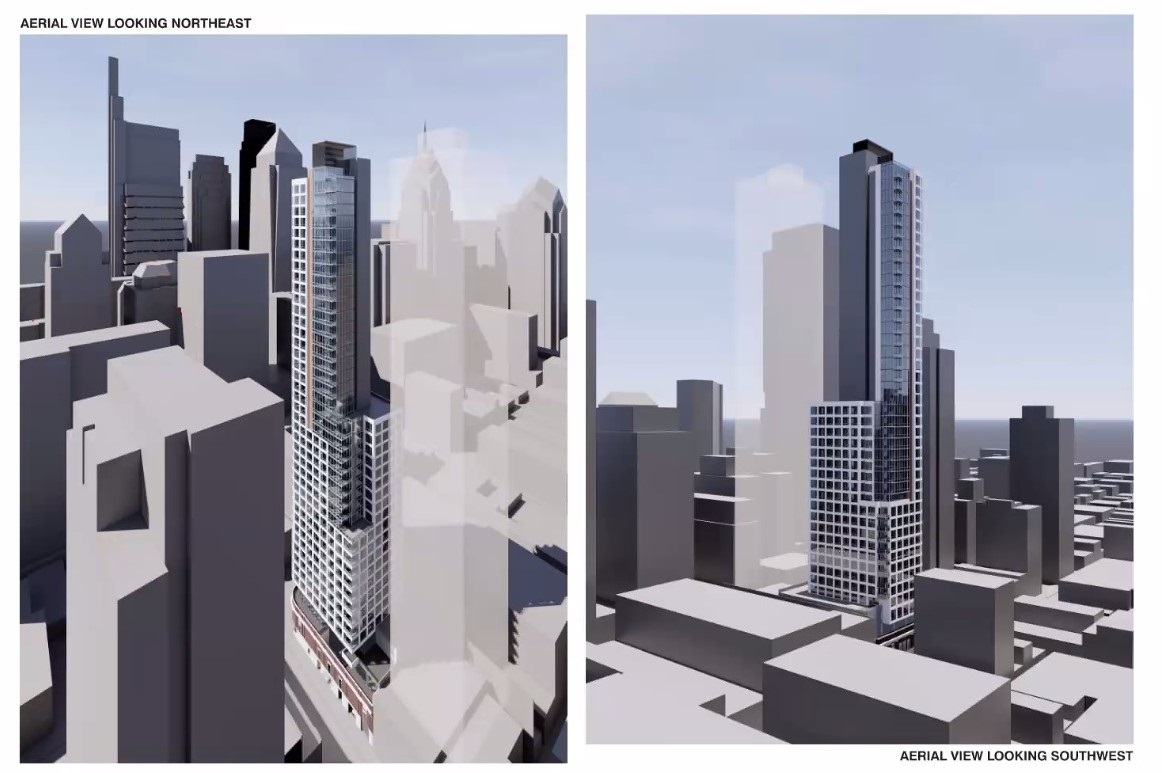
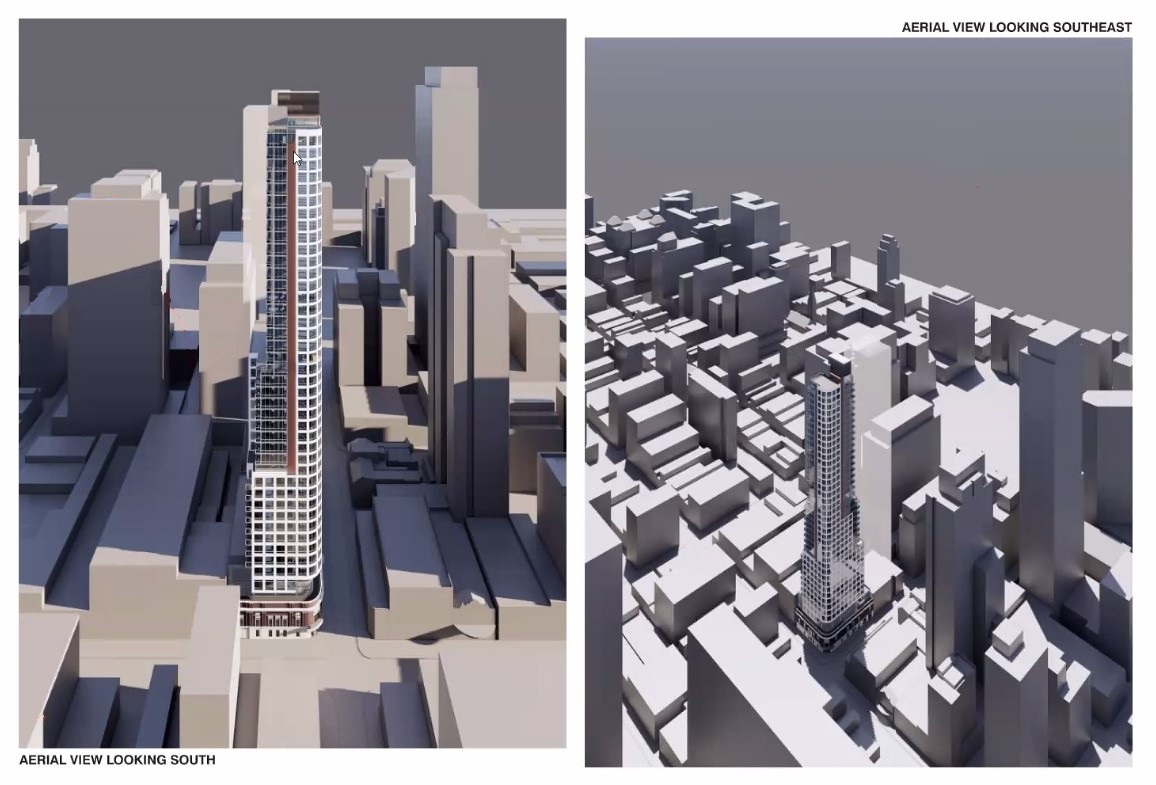
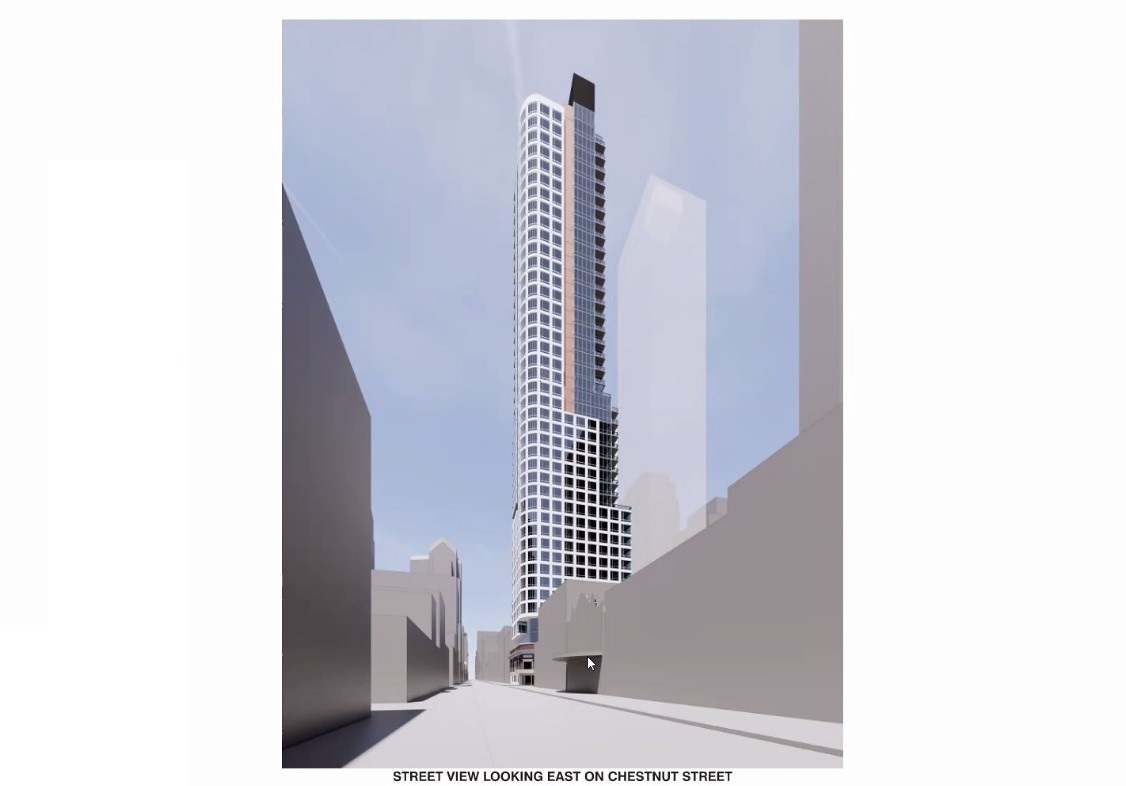
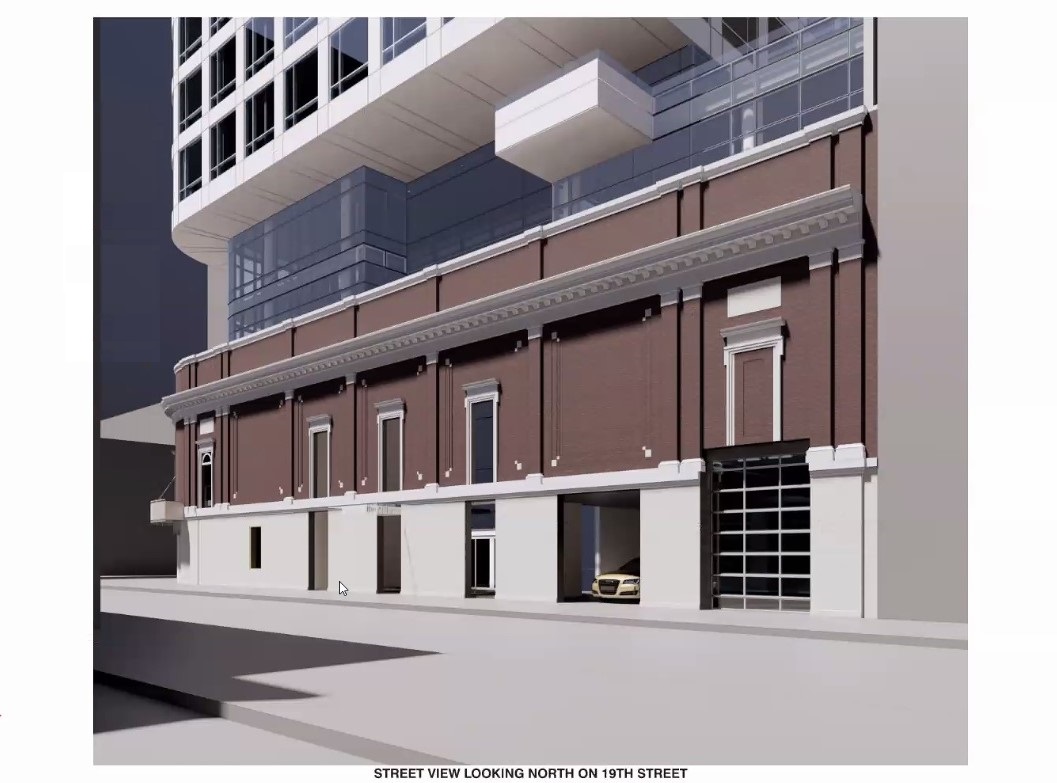
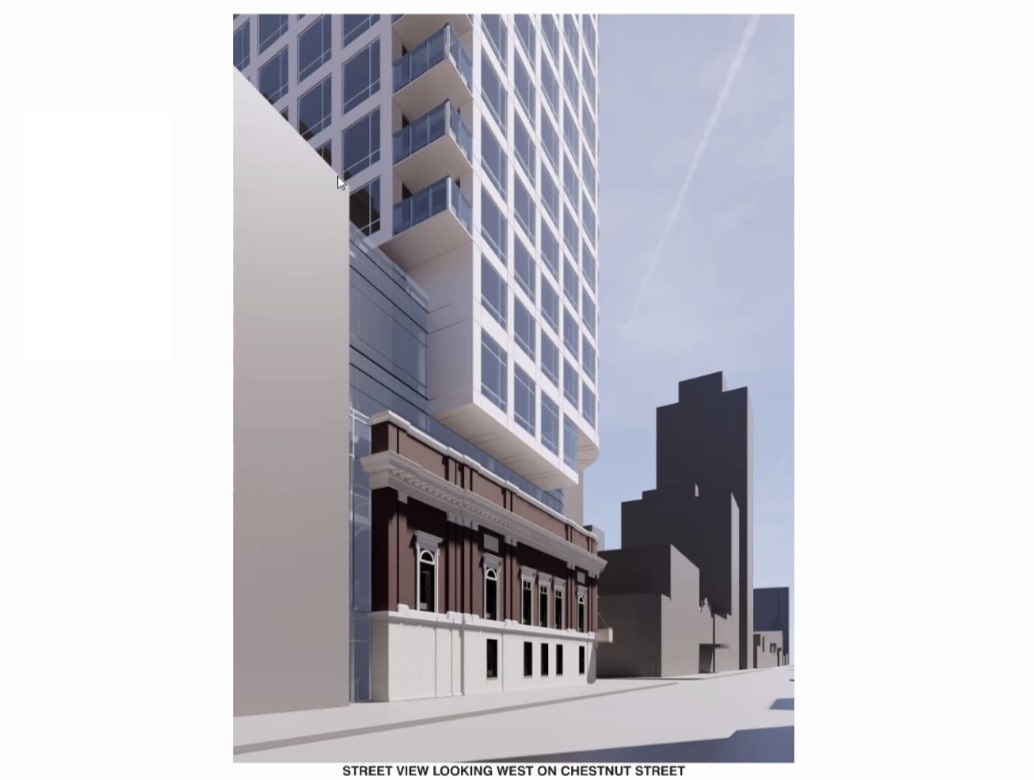
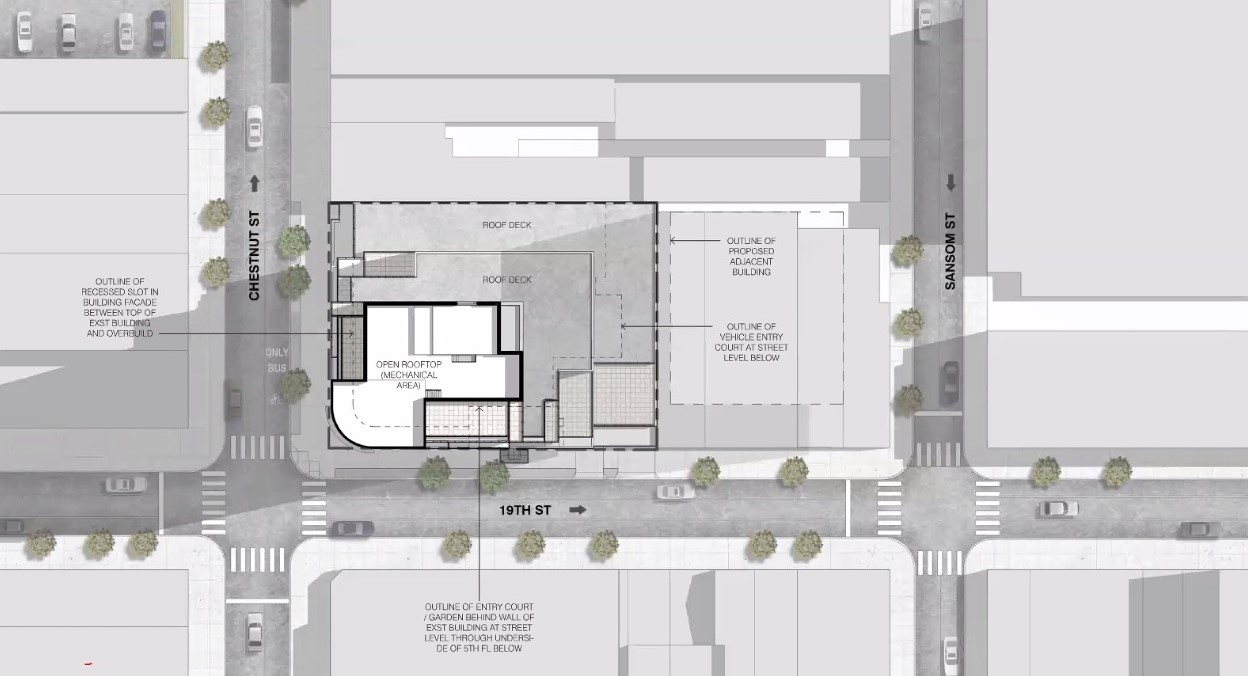
Obviously, this is (literally) huge news, and the site plans show off a thoughtful design. A 64-space car parking system which will span two underground floors will be accessed along 19th St., along with a separate entrance for truck access. In a fun engineering move, both the residential parking and loading areas will feature floors that rotate to allow for all vehicles to both enter and leave the garages facing forward, eliminating the need for dangerous back-ups into traffic. The loading zone also will be enclosed, eliminating street parking for the specifically-sized trucks which will be used in the future, thanks to a community benefits agreement that is in the works. Commercial space will span the first three floors, with CVS taking the ground floor space upon completion. Additionally, a landscaped courtyard will welcome residents on 19th St., offering a modern pop of green and freshness.
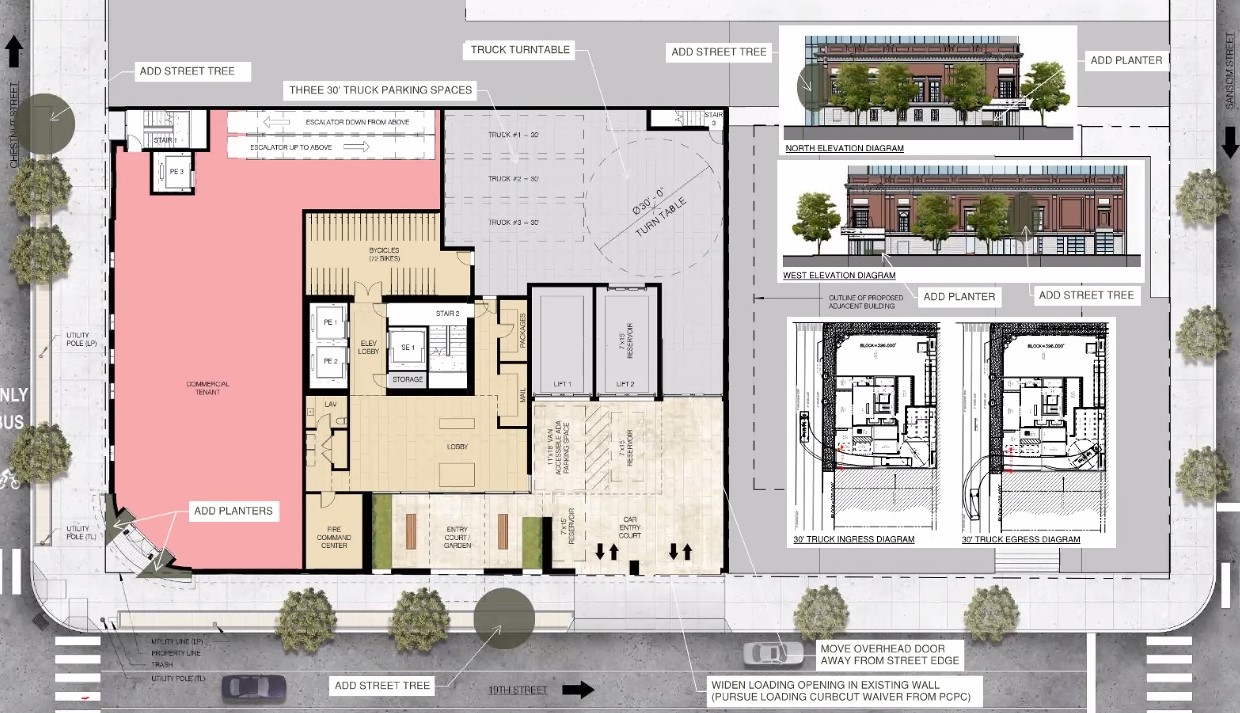
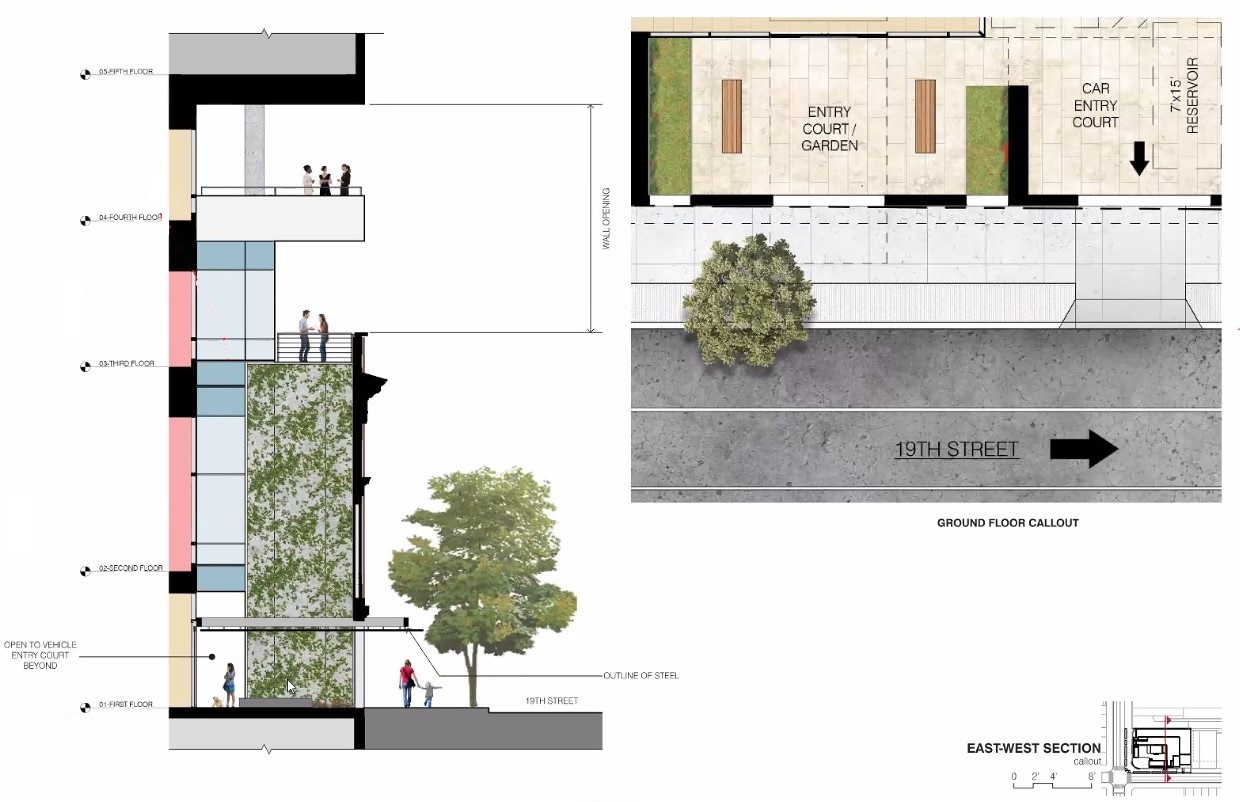
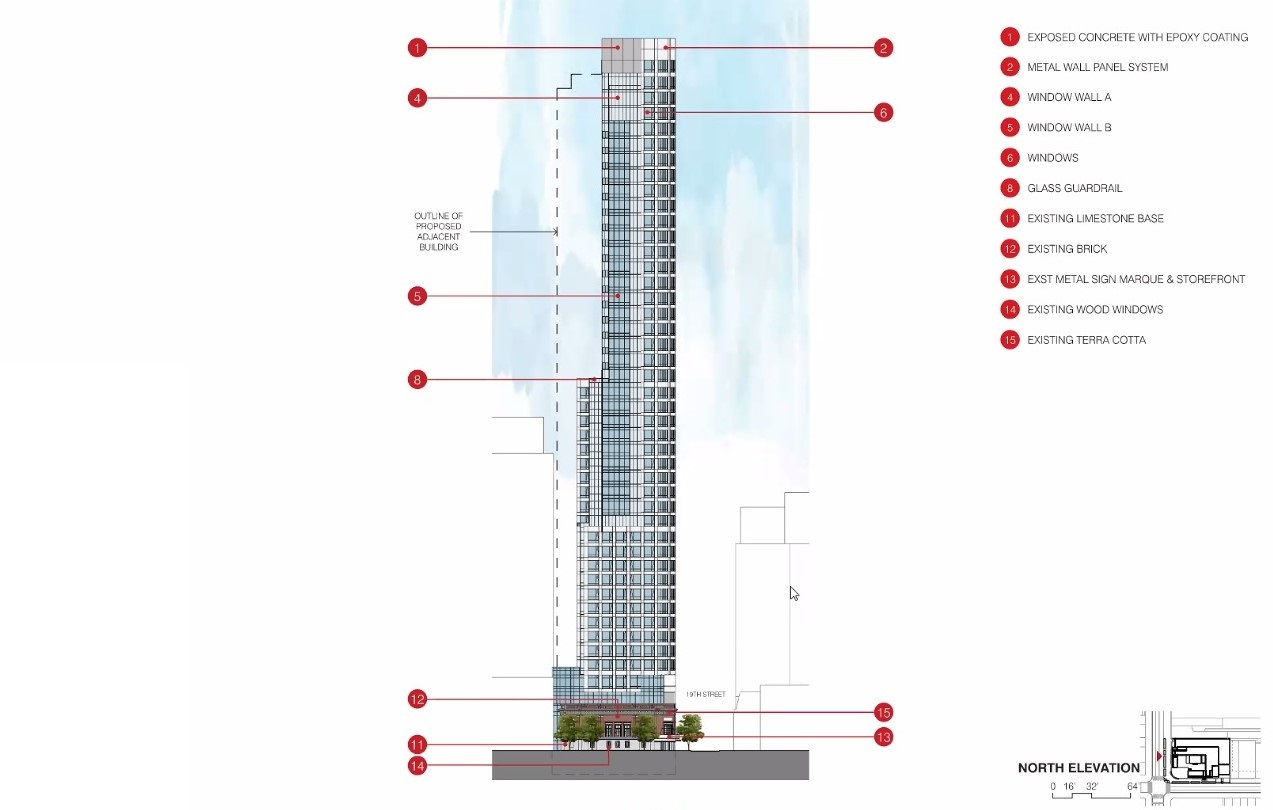
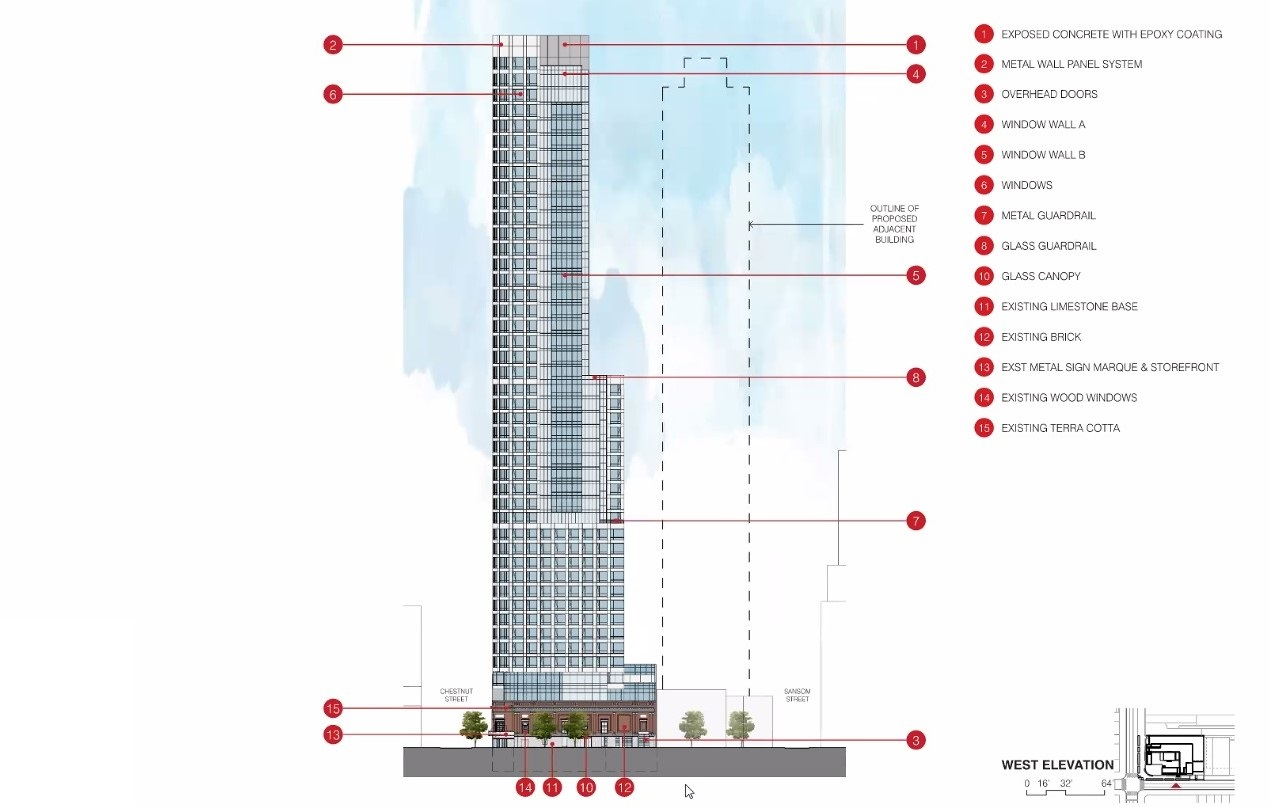
This project is slated to be rental units, featuring everything from studios up to a two-story penthouse with private roof space. The stepbacks also mean that some units will have private outdoor space, which will have awesome views. This CMX-5 zoned property can proceed by right, thanks to the use of height bonuses, including underground parking, LEED Gold certification, and a contribution to the affordable housing pool.
And for a nearly 600-foot tower rising near plenty of residents, this was one of the more easy-going presentations we can remember, with the developers, architects, and neighborhood all seeming pleased with the plans. There is no construction timeline as of yet, but it sure sounds like things are serious. We are thrilled to see even more residential density here, as you truly can’t have enough apartments around the corner from Rittenhouse Square.

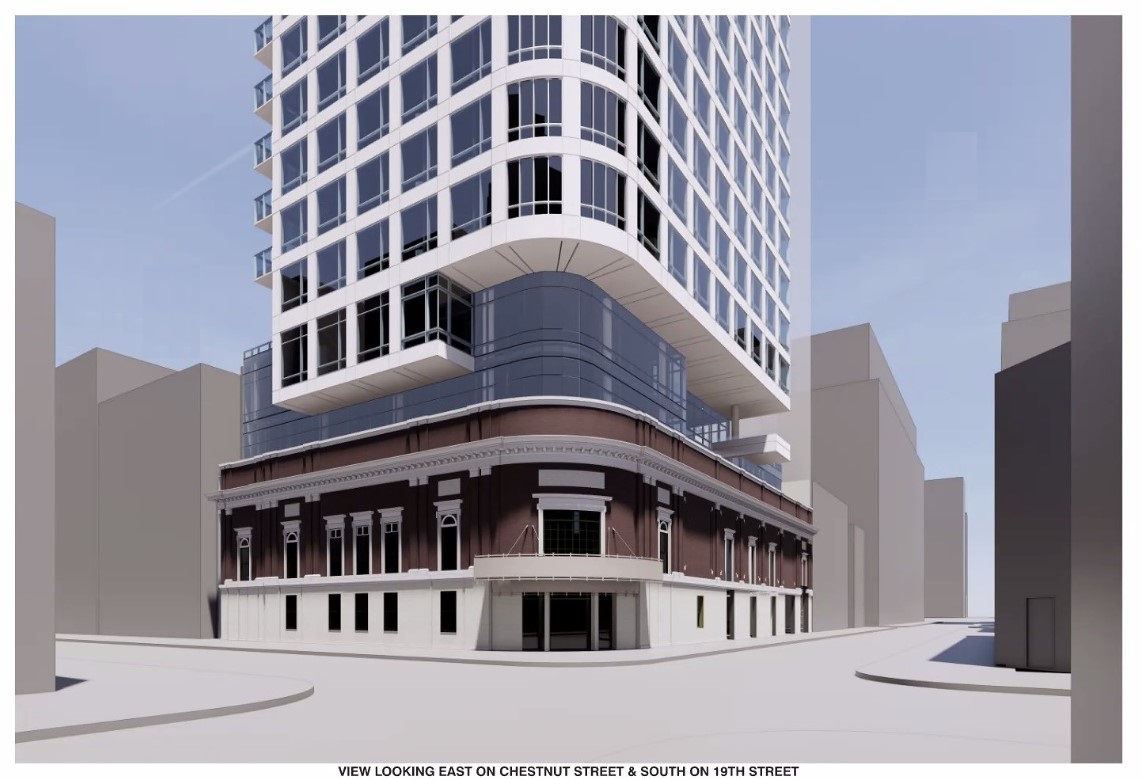
Leave a Reply