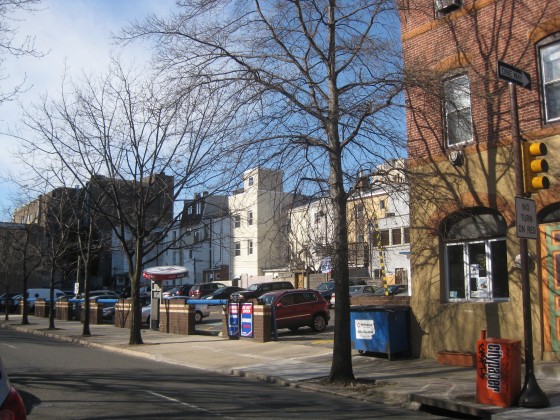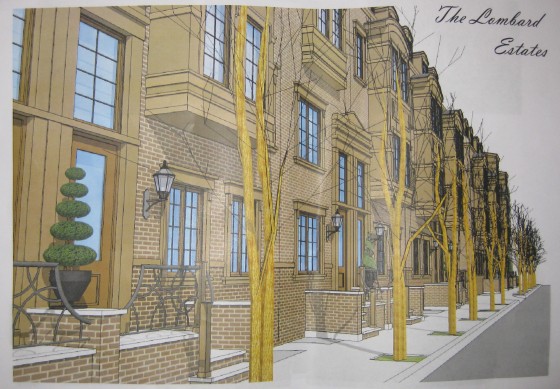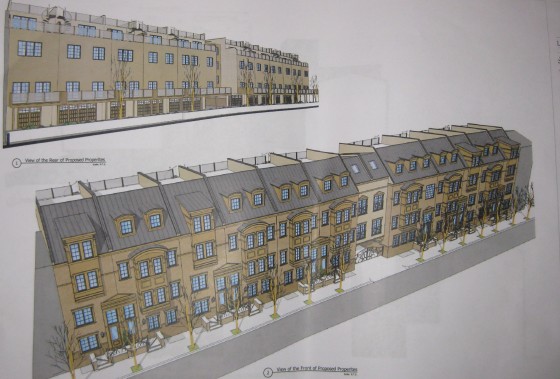Last week, we told you about Lombard Estates, Noah Ostroff’s 11-home development planned for 1803-29 Lombard St., which is currently functioning as a parking lot. At the time, we were under the impression that the neighbors on nearby Addison St. were generally supportive of this project.

Parking lot
At this week’s CCRA zoning meeting, we quickly realized that this was indeed not the case. The developer’s extremely friendly attorney presented the plan to the CCRA zoning board, describing eleven new homes of varying widths. Four of the homes will be 16′ wide, five homes will be 21′ wide (with 4,100 sqft of living space), one home will be 31′ wide, and the final home will be 40′ wide (!), have three car parking (!), and 7,200 sqft of living space (!!!).
The developer handed out packets with floor plans and renderings done by Landmark Architectural Design, but we were unable to procure one for ourselves. Fortunately, someone who did emailed us photos of a couple of renderings.

Wow

Front and rear shots
These are obviously the kind of high-end single family homes that we don’t see going up in this town every day. Exciting, right? The near neighbors, however, came out in opposition, in force. There were three primary objection to the project that came up repeatedly: 1) The houses are too large, and more specifically, too tall. 2) This has been a parking lot for decades, and many people on Addison St. that have access from their rear yards to this parking lot and would lose this egress 3) The houses will be built with decks off the back that will terminate just six feet from the property line. Several homes on Addison St. come almost to the edge of the property line. This would be very close, indeed.
Are these legitimate gripes that the developer needs to address or simply an example of NIMBYism? CCRA seems to believe it’s the former, as they decided that they would not support the application in its current form.
One suggestion that might satisfy many neighbors that wasn’t mentioned in the meeting: If the developer were willing to offer underground parking, this would allow them to slightly reduce the height and greatly increase the rear yard space, providing the northern neighbors with greater light and air. In addition, this sort of large up front expense would probably force the developer to build the homes more quickly, rather than a few at a time as was suggested at the CCRA meeting. Not saying this would be a panacea, just throwing out the idea.
As far as what happens next? Who knows. The developer could go to the ZBA without community support, or they could revise their plans and come back to CCRA.
We’ll see what happens…
