If you’re into beer and/or french fries and/or mussels, we’re hoping you’ve visited Monk’s Cafe at some point during its twenty-one year run on 16th Street just north of Spruce. Not that we think it’s going anywhere anytime soon- the place is a Philadelphia landmark and there are some that would consider it to be at least on par with the Liberty Bell in terms of national importance. Given its role in developing the beer scene in this town, we’d be hard pressed to argue.
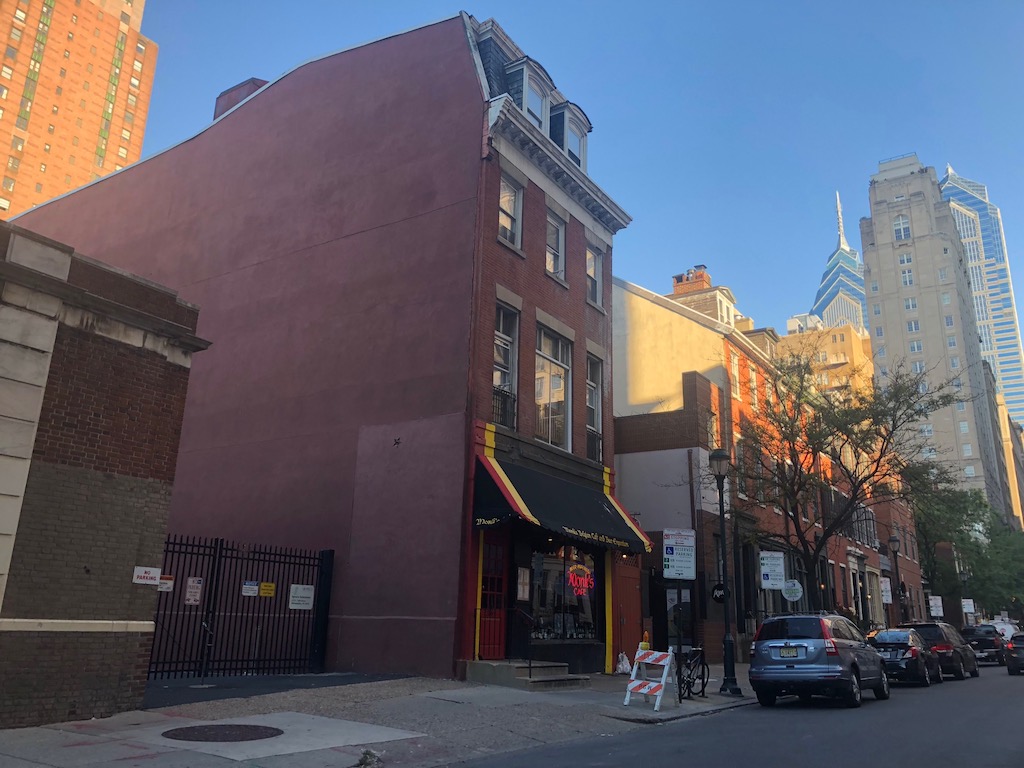
If you’ve enjoyed a night at Monk’s, it’s possible that the building next door caught your eye. This is the heart of Rittenhouse and loaded with buildings interesting and old, but you wouldn’t describe 262 N. 16th St. with either adjective. The only interesting things about the building are the small courtyard in front, that it only rises two stories, and that it looks every bit like it was built in the early 1980s. It looks that way because that’s exactly when it was built.
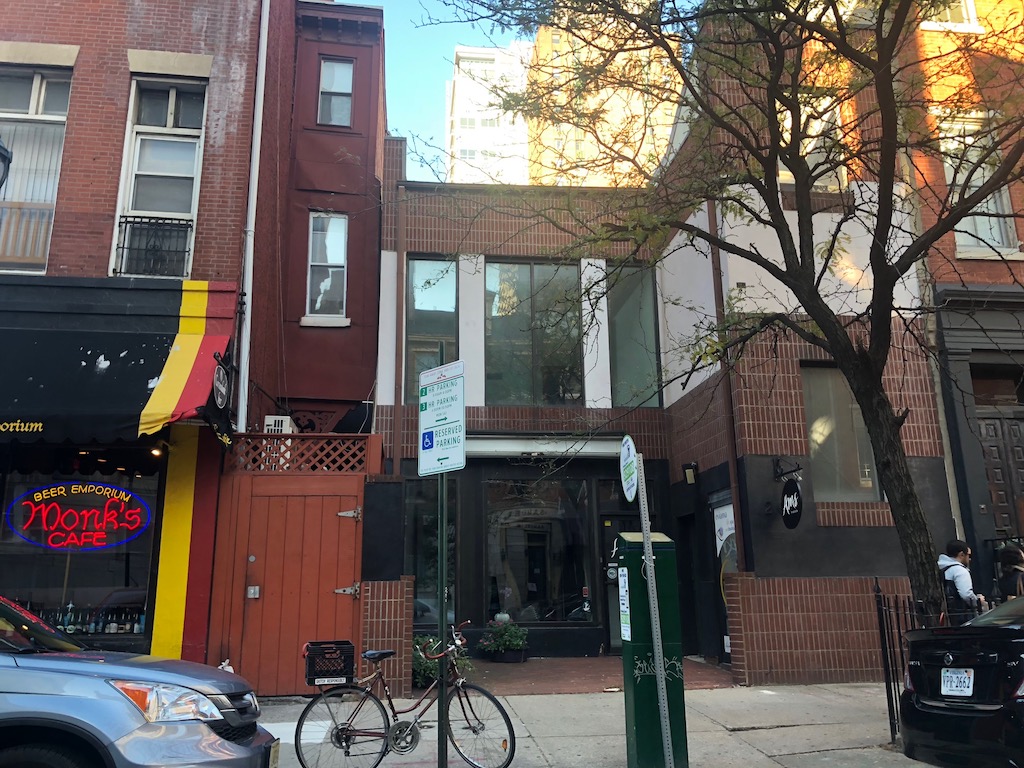
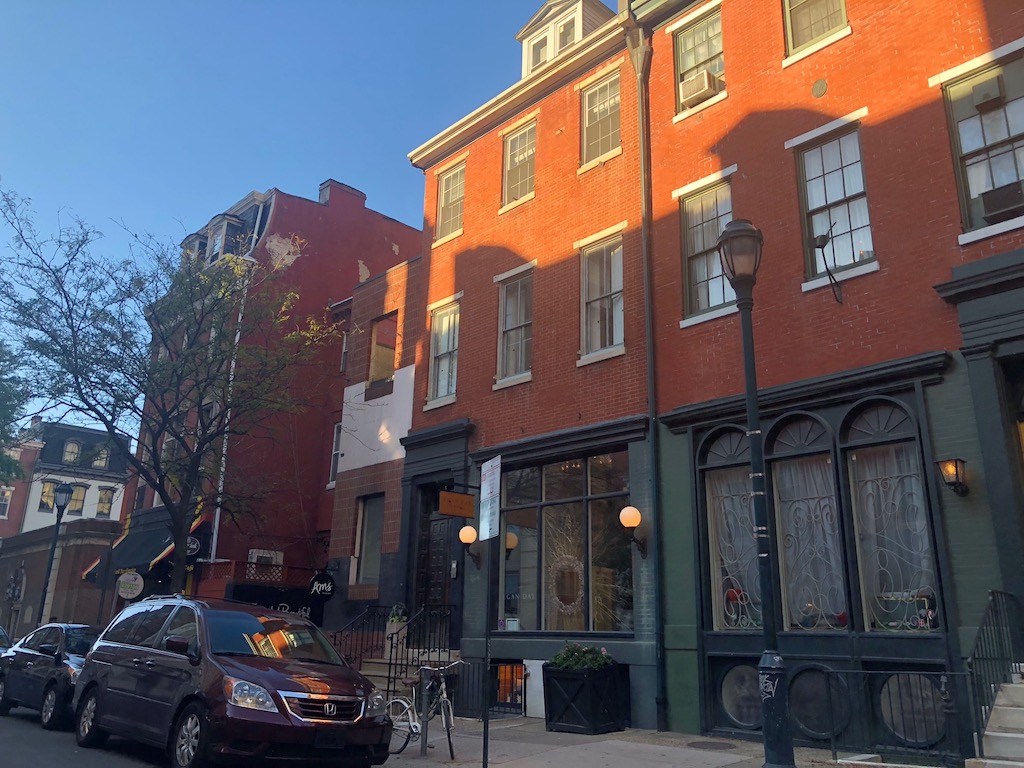
There was a four-story building here until the early 1940s, and after the building was demolished, the property was used as a surface parking lot for a few decades. By the early 1980s, an attorney bought the property and built a new structure, opening a law office on the 2nd floor and renting the first floor to an art gallery. To give you a sense of the state of development in the city at that time, this block of 16th Street was re-zoned as residential during those years, and the art gallery required a zoning variance. We’ve come a long way, as the parcel is now zoned CMX-3, which allows for a mix of ground-floor retail and fairly dense residential use.
A two-story commercial building is a significant underuse for a parcel with this zoning designation, and from where we sit, it’s rather dinky for this location. Developers purchased the property two years ago at sheriff’s sale, paying only $325K for this sizable and well located property. They have since flipped it for a nearly $1M profit, and the new owners are planning to tear down the existing building and replace it with something new. That building will rise 6 stories and will include 7 apartments, which we have to think will be sold as condos. Though CMX-3 allows mixed-use by right, it doesn’t require retail and so the developers are going with the highest possible sale price per square foot by going all residential.
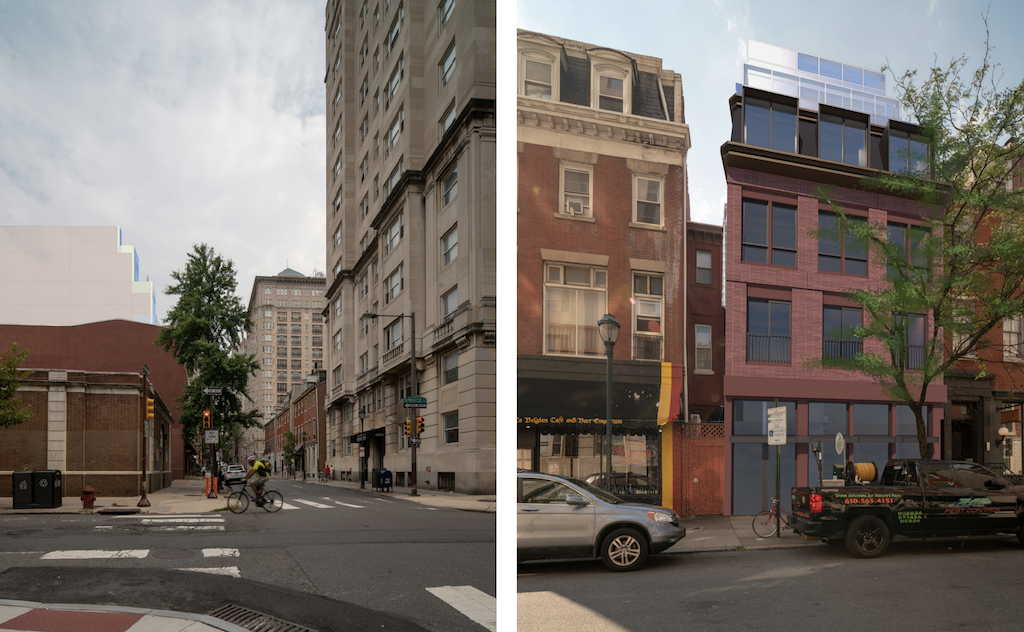
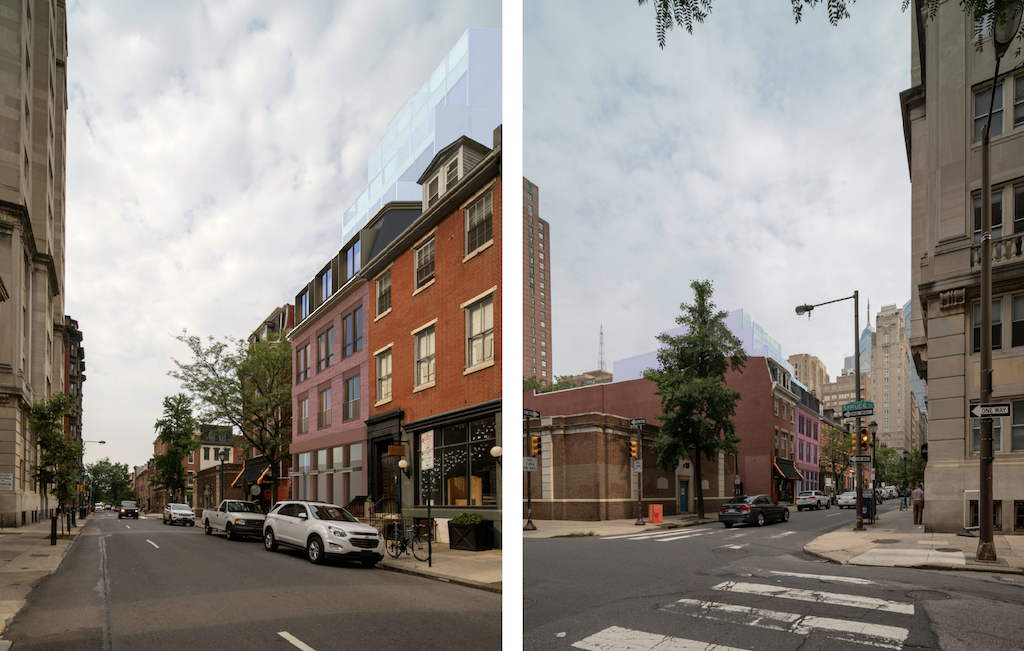
Before the project, designed by Moto Design Shop, can proceed, it needs approval from the Historical Commission. The existing building isn’t historic, clearly, but it sits within a historic district, which necessitates the additional red tape. The developers are making some specific design choices to try to blend in with the surrounding buildings, opting for a brick facade on the first three floors, a mansard on the 4th floor, and a setback for the glassy upper floors. We are fairly confident that the project will happen in a form close to what you see in the renderings above, and it’ll represent a nice upgrade over what’s there now. And when it’s done and the units are sold, the new residents will have access to some tasty and fancy beers just steps away. And you know, the rest of Center City too.
