We know how much you love a story about a surface parking lot, so we’ve got you covered today. Let’s head back to January 2022 and whisk ourselves to a five-home proposal at the corner of S. Hicks & Pine in the lovely Rittenhouse Square neighborhood. It was there that a tiny surface lot stood out of place amongst the tall rowhomes along Pine St. and the smaller homes along the smaller Hicks St. (and just across from Suprema Coffee). And speaking of those varied heights, we checked in again just a month later, when a trip to the Historical Commission meant we got to learn more details of the plans. Interestingly, two versions were presented – one with a roof height that aligned with Pine, the other with Hicks. And yes, a surface parking lot within a historic district necessitates some non-binding feedback from the Commission, even though it’s been vacant since before the creation of said district.
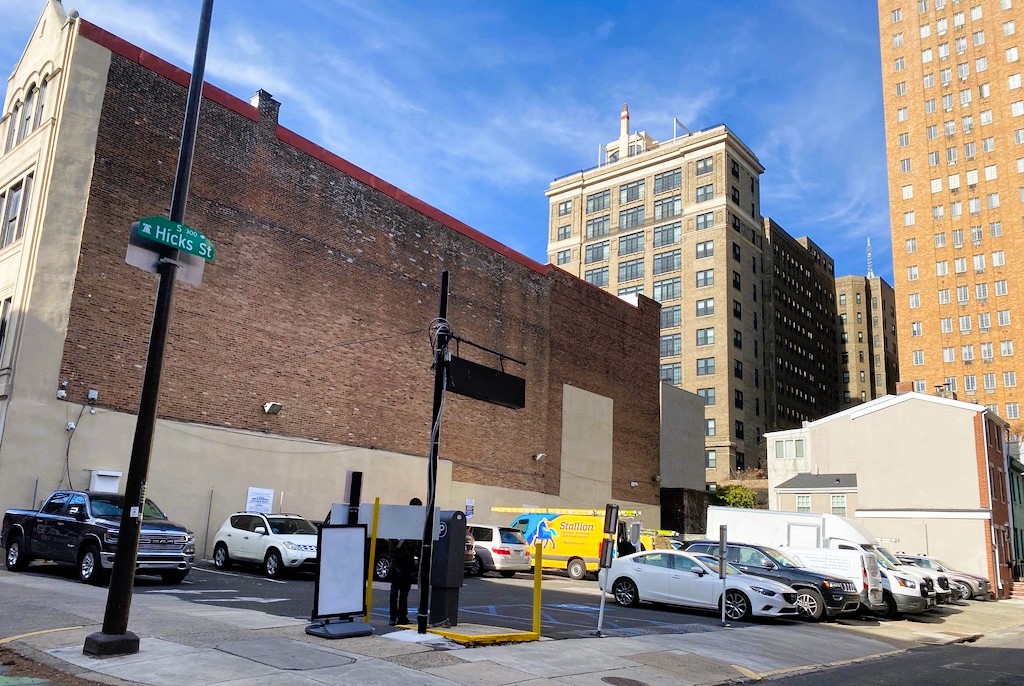
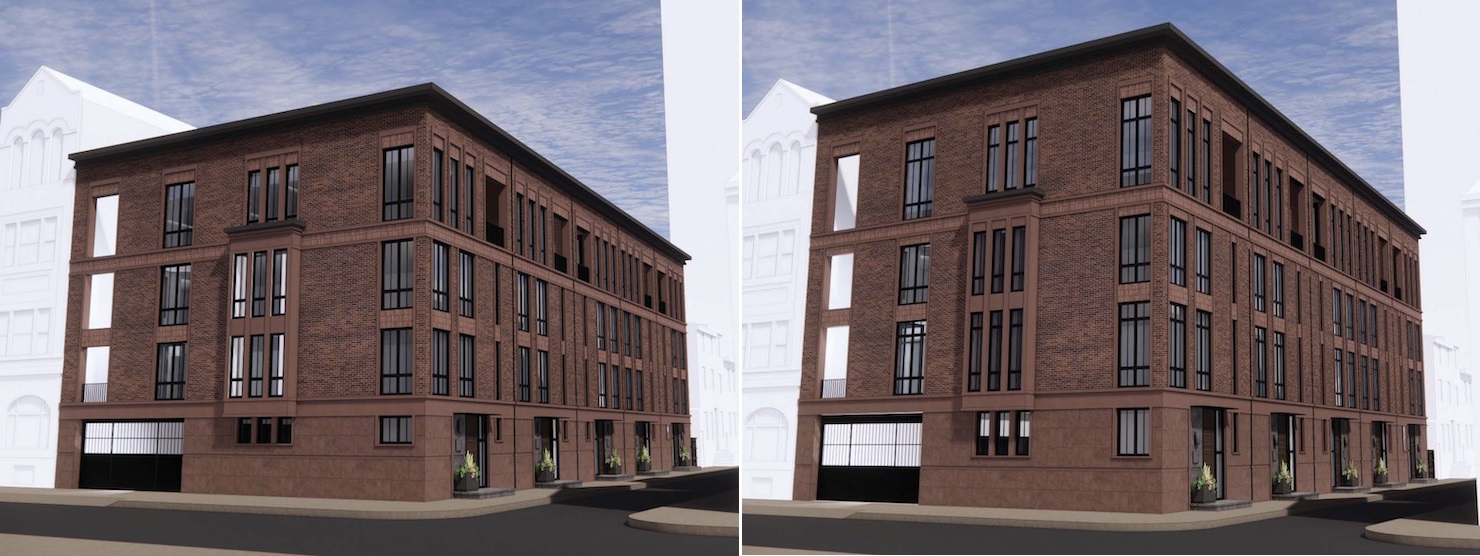
To our surprise and delight, the Commission was swayed by the presentation from Gnome Architects, giving the thumbs up to the taller approach. However, this still meant that owner Zatos Investments had to get a zoning variance, which was still up in the air when we stopped by again to see the parking lot in action in May 2022. However, a zoning variance issued in 2023 meant that things could move forward on this now 46′-tall design (compared to what would have been a 38′-tall design). And when you go to the site today, you can see that things look pretty as a picture – or in this case, a rendering.
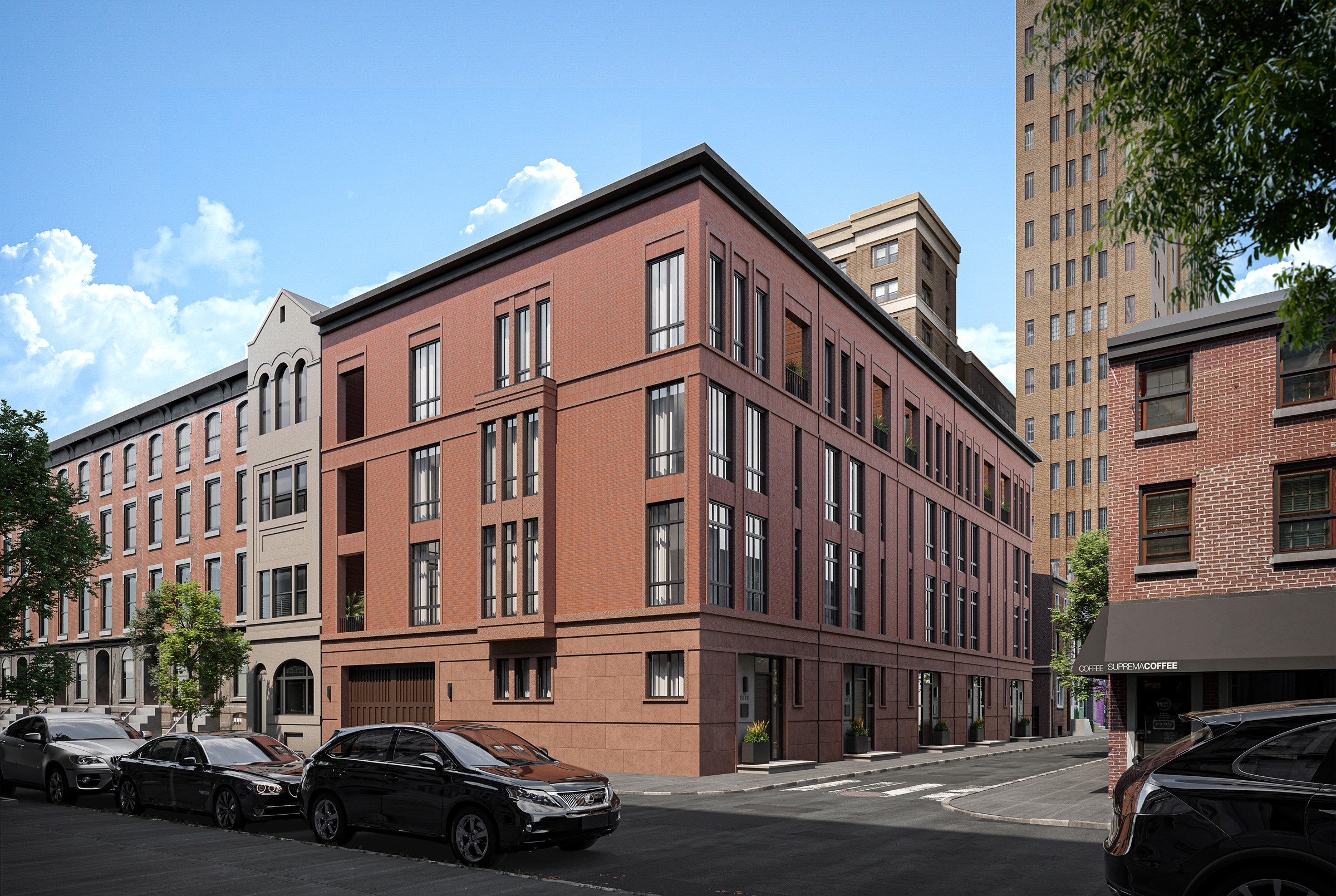
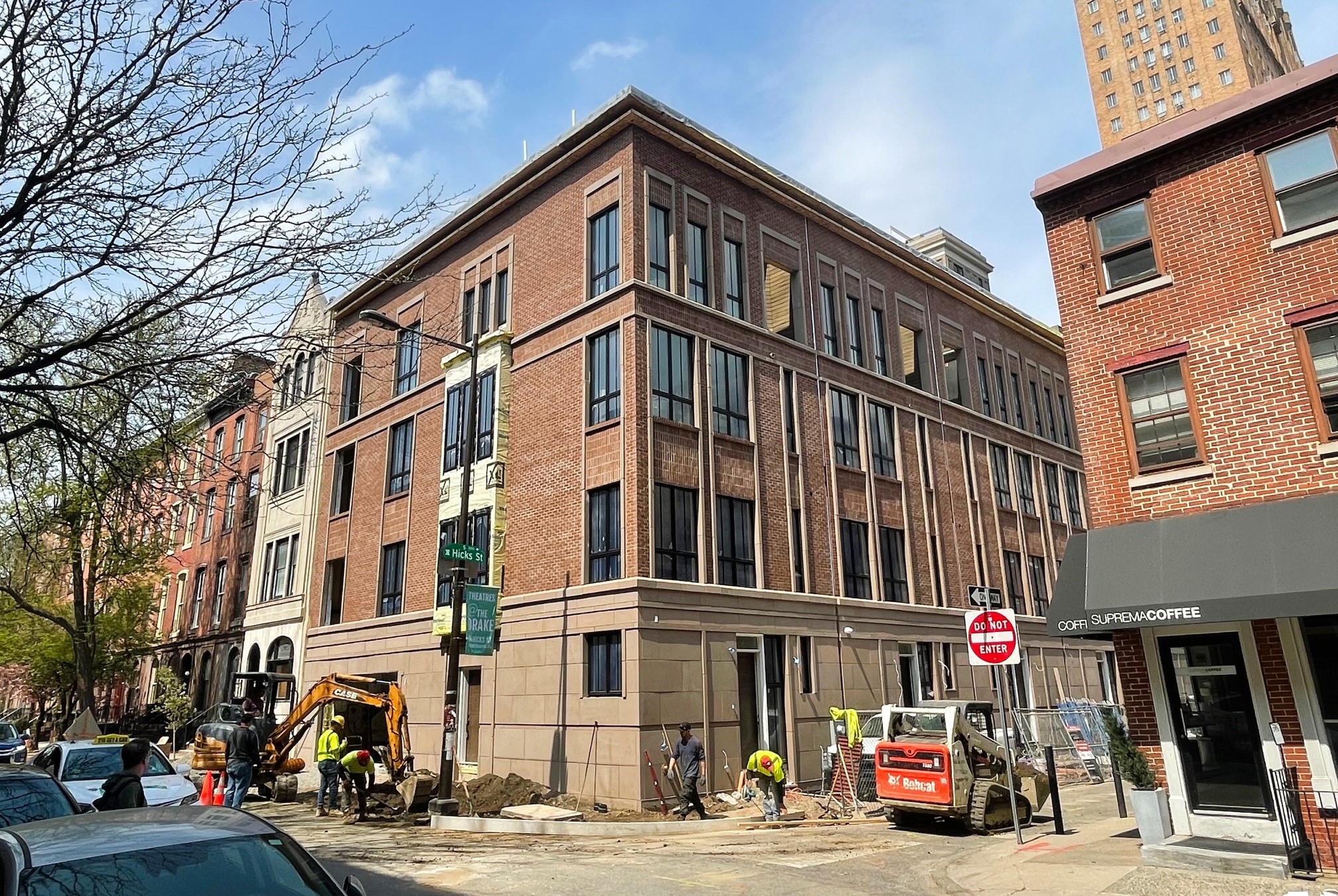
Progress has been moving here, with the exteriors of the homes looking almost complete – with brand-new sidewalks and curbs going in when we visited. These are sizable houses, each with two-car garages accessed from a shared curb-cut along Pine. Each of the five homes feature four bedrooms, four full/two half bathrooms, elevators, and multiple outdoor spaces, bringing several urban mansions to the area. Stone makes up the first floor, with brick on the upper floors, including some pretty nifty fluted patterns to offer a dash of modern panache. Let’s scope out Bowery Place, named for the dense, tiny street that stood on site before the parking lot.
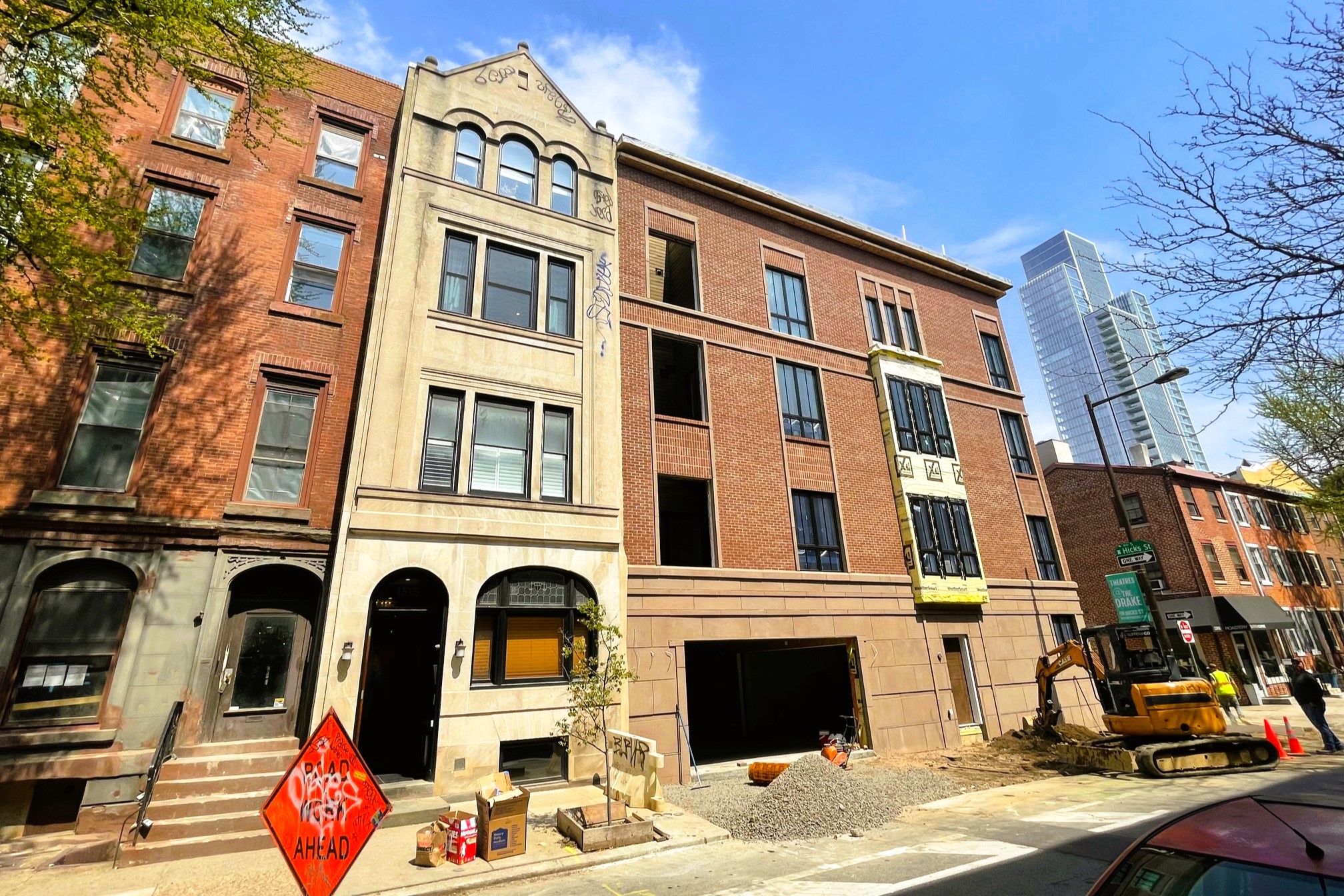
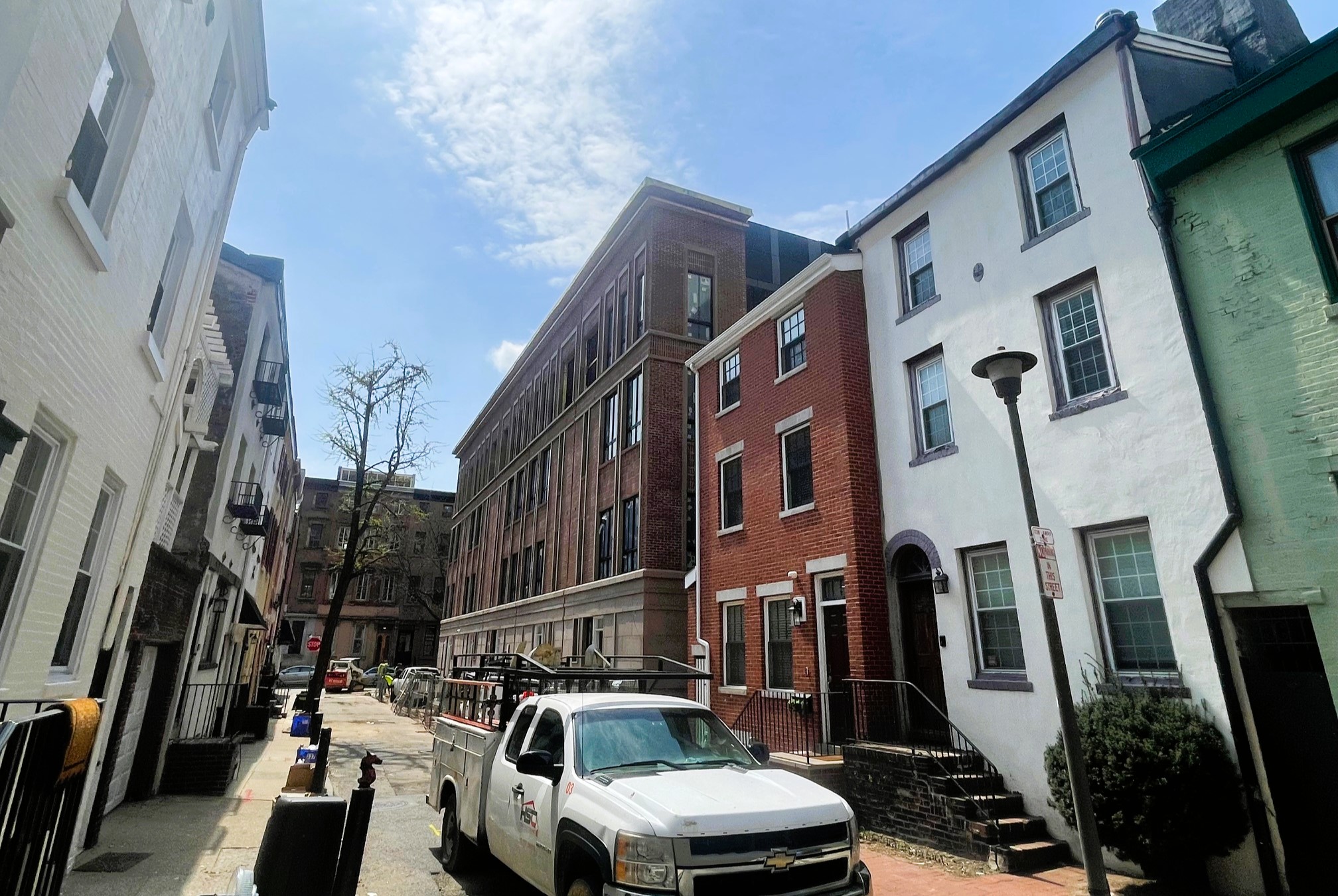
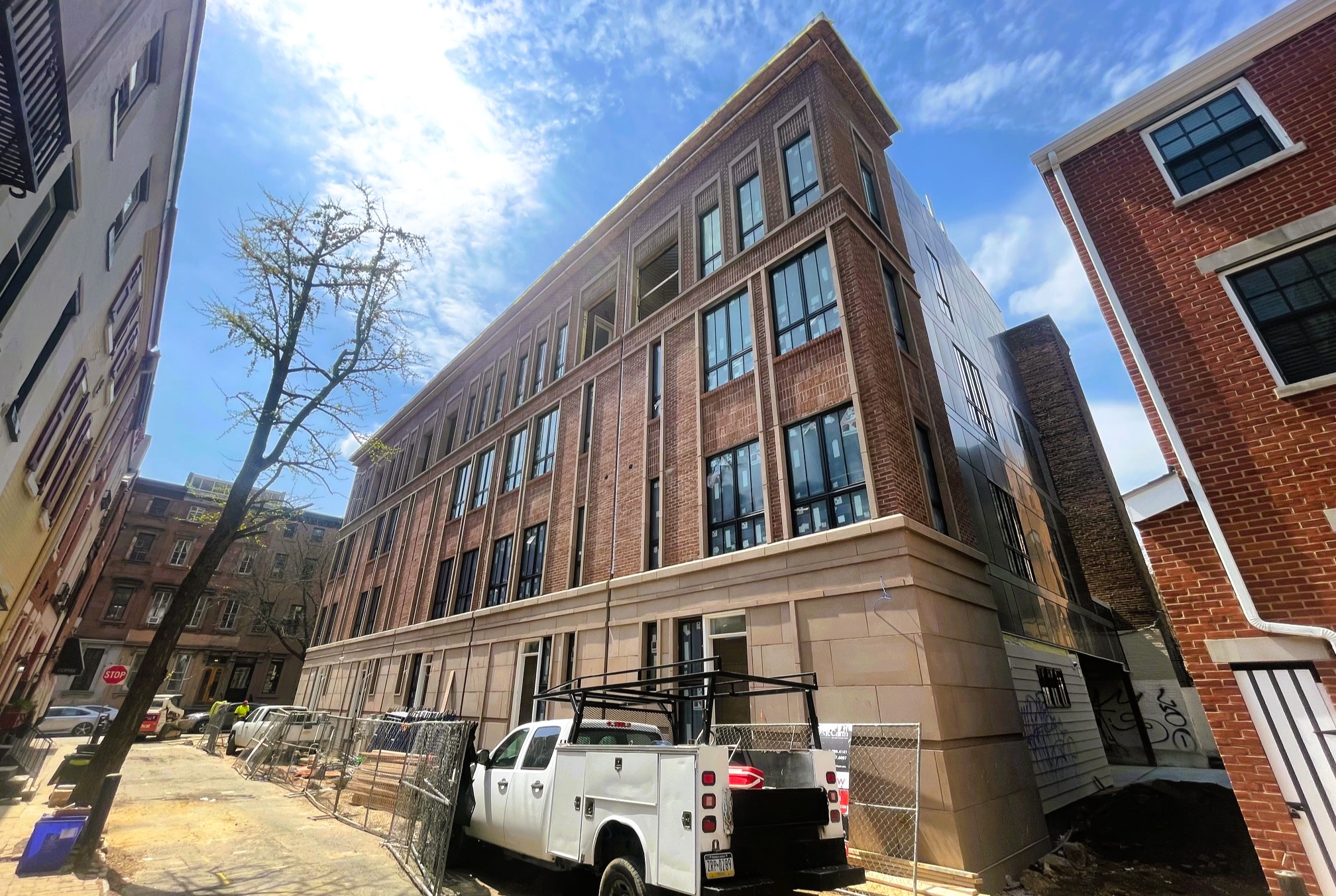
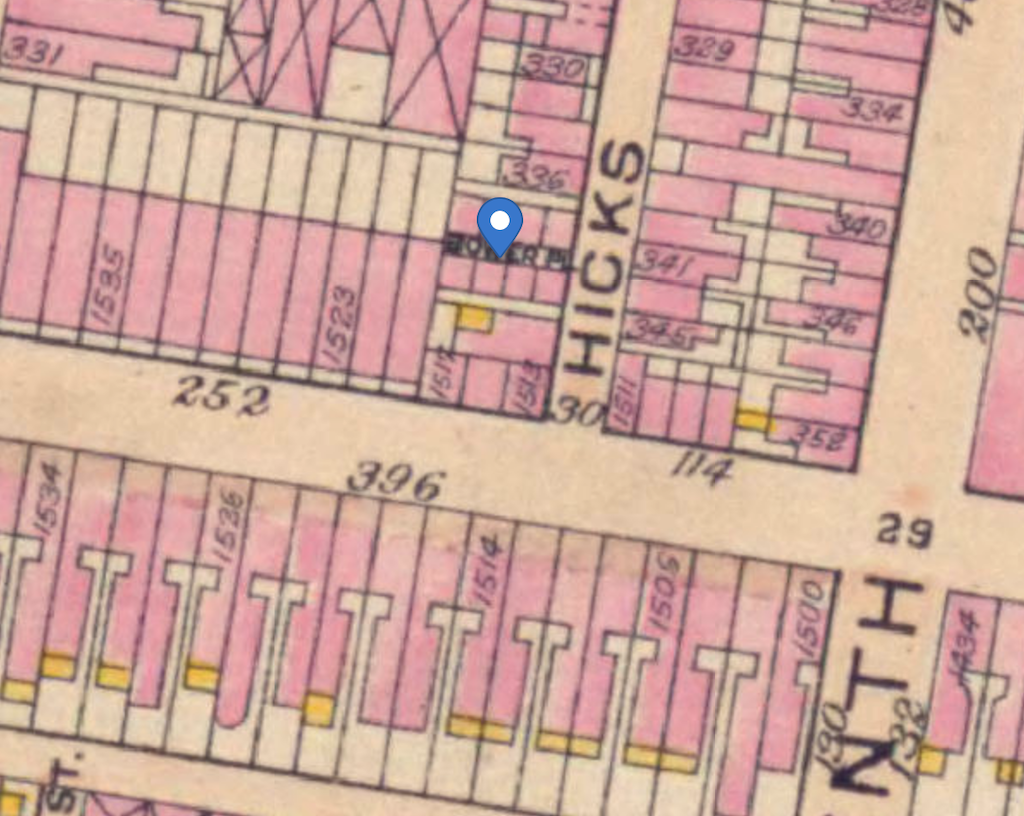
The interiors are lovely, with herringbone wood floors and architectural flourishes throughout, while allowing for a modern layout in the heart of Rittenhouse. Muted and elegant is the approach here, all topped with some fantastic city views.
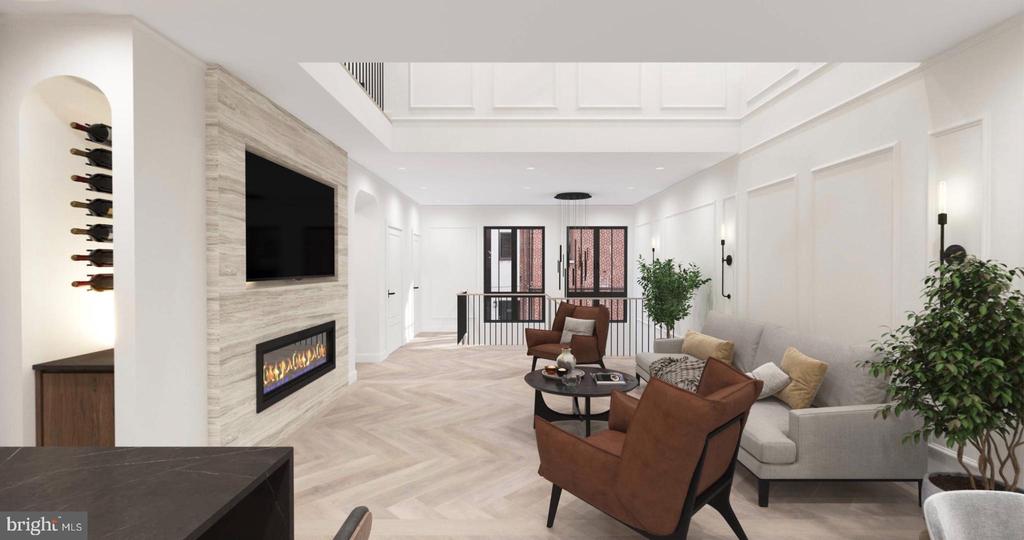
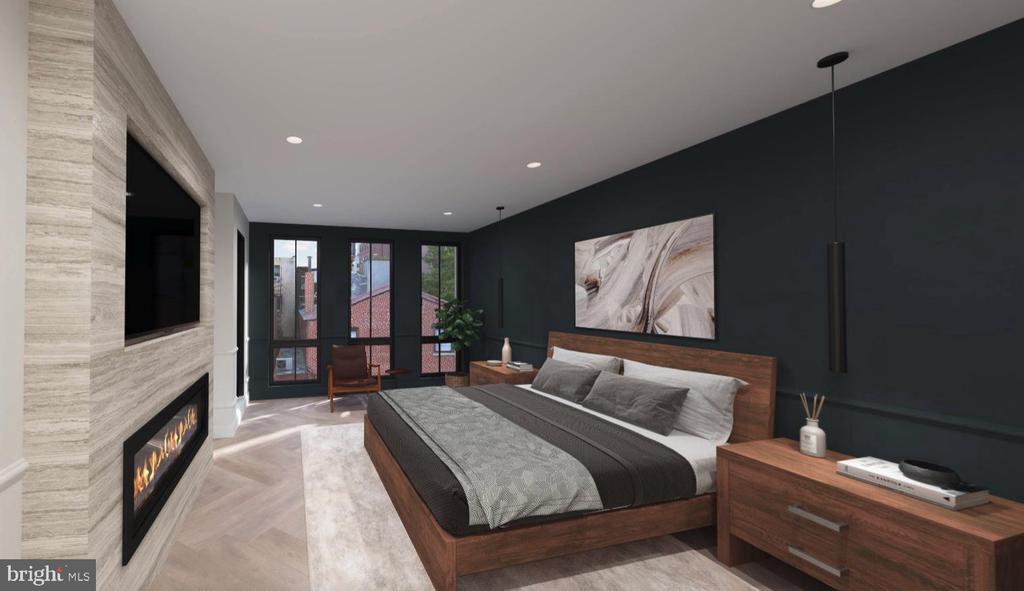
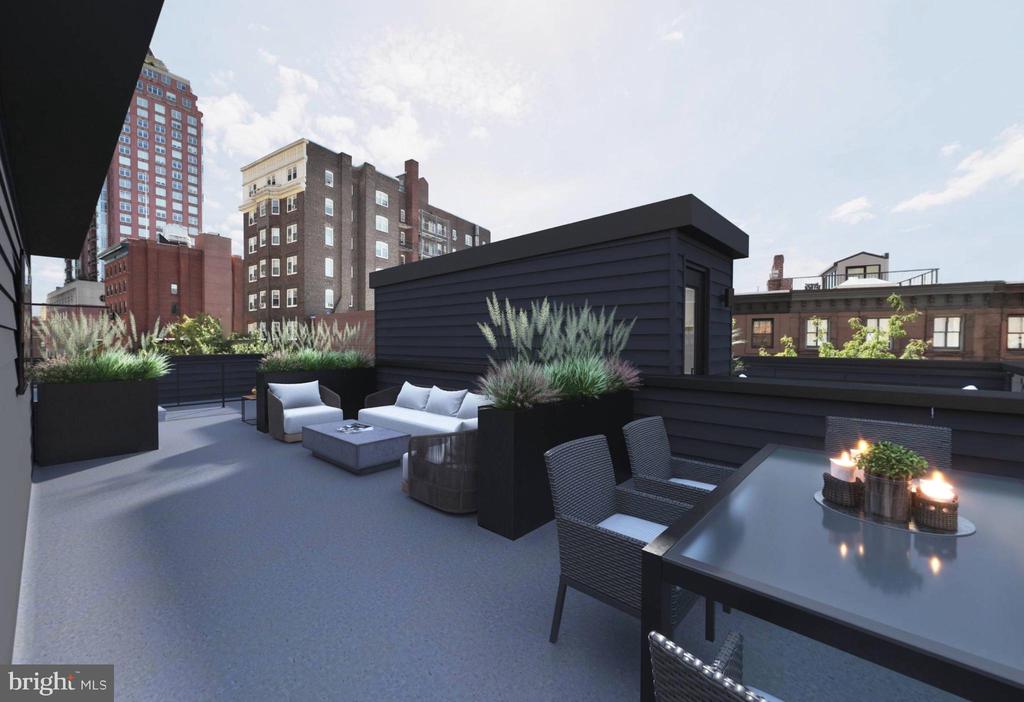
If you’re thinking “Gee, these huge Rittenhouse homes must be pricey,” you’re definitely not wrong. The least expensive of the five is currently listed for $2.75 million, so if your monthly housing budget is in the $18K range, this is the spot for you. But even as these homes are only accessible for a well-heeled few (especially with interest rates still higher than they’ve been in years), we’d still posit that they fit in better within their context than that surface parking lot ever did.

Leave a Reply