We’ve been following the saga of 1911 Walnut St. for many years, and for good reason. How was it possible, we often wondered, that this spectacularly located property, sitting on the north end of Rittenhouse Square, could be sitting vacant? Back in 2012, as PHS was preparing to open its second ever pop-up, we shared some of the property’s history, noting that a fire in the mid-1990s resulted in the demolition of a historic home-turned-office building and a small cinema. We also discussed several proposed but failed projects in the years that followed, hoping that something would eventually come around for this embarrassingly vacant lot.
By 2015, we learned that developers Southern Land Company had an eye on the property, but years of back and forth with neighbors delayed final plans from coming into focus. The project plan finally coalesced by 2018 with a mix of condos on the upper floors and rentals on the lower floors of a mixed-use tower, and plans to start building in 2019. Construction did indeed start in 2019 on this SCB-designed structure, and as you can see, things are getting closer to completion. The video below shows that the interiors for this building will be quite impressive. Incidentally, rents start at around $3,500 for one-bedrooms, and condos start around $2M.
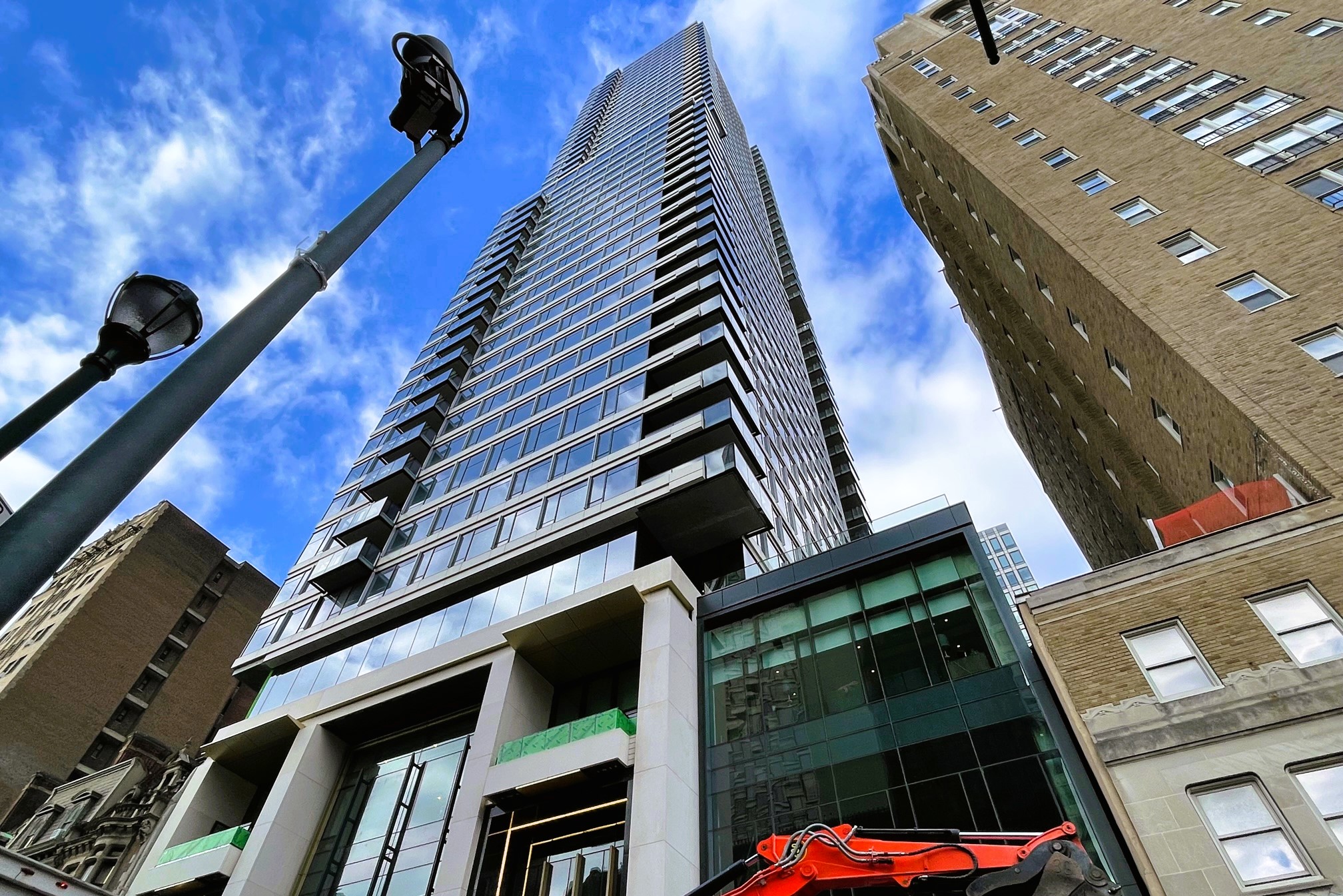
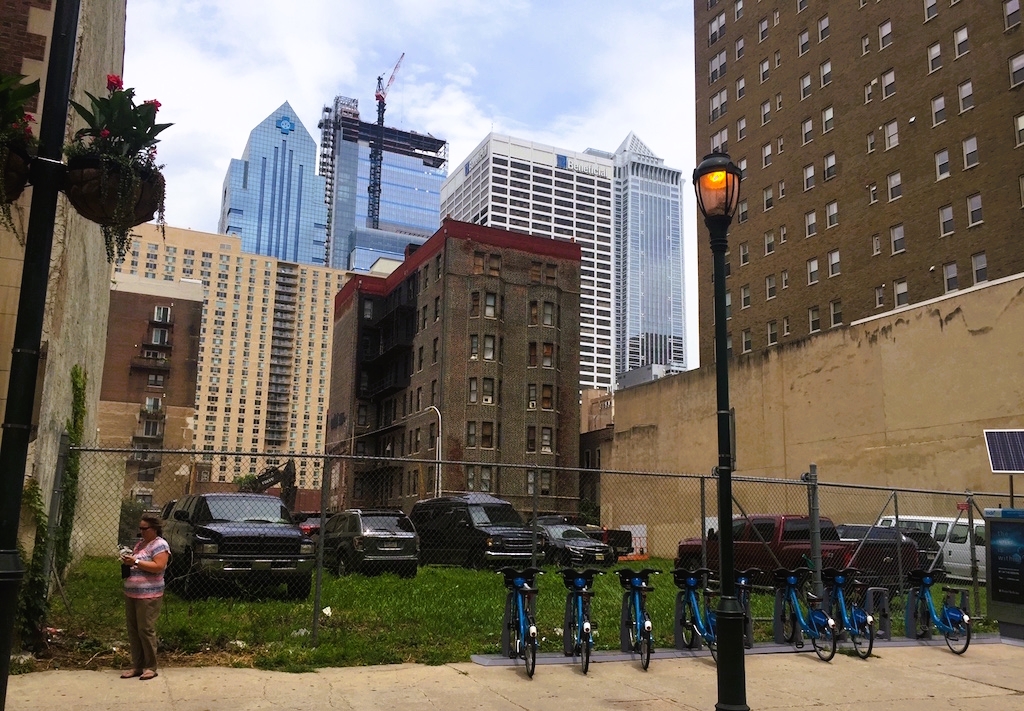
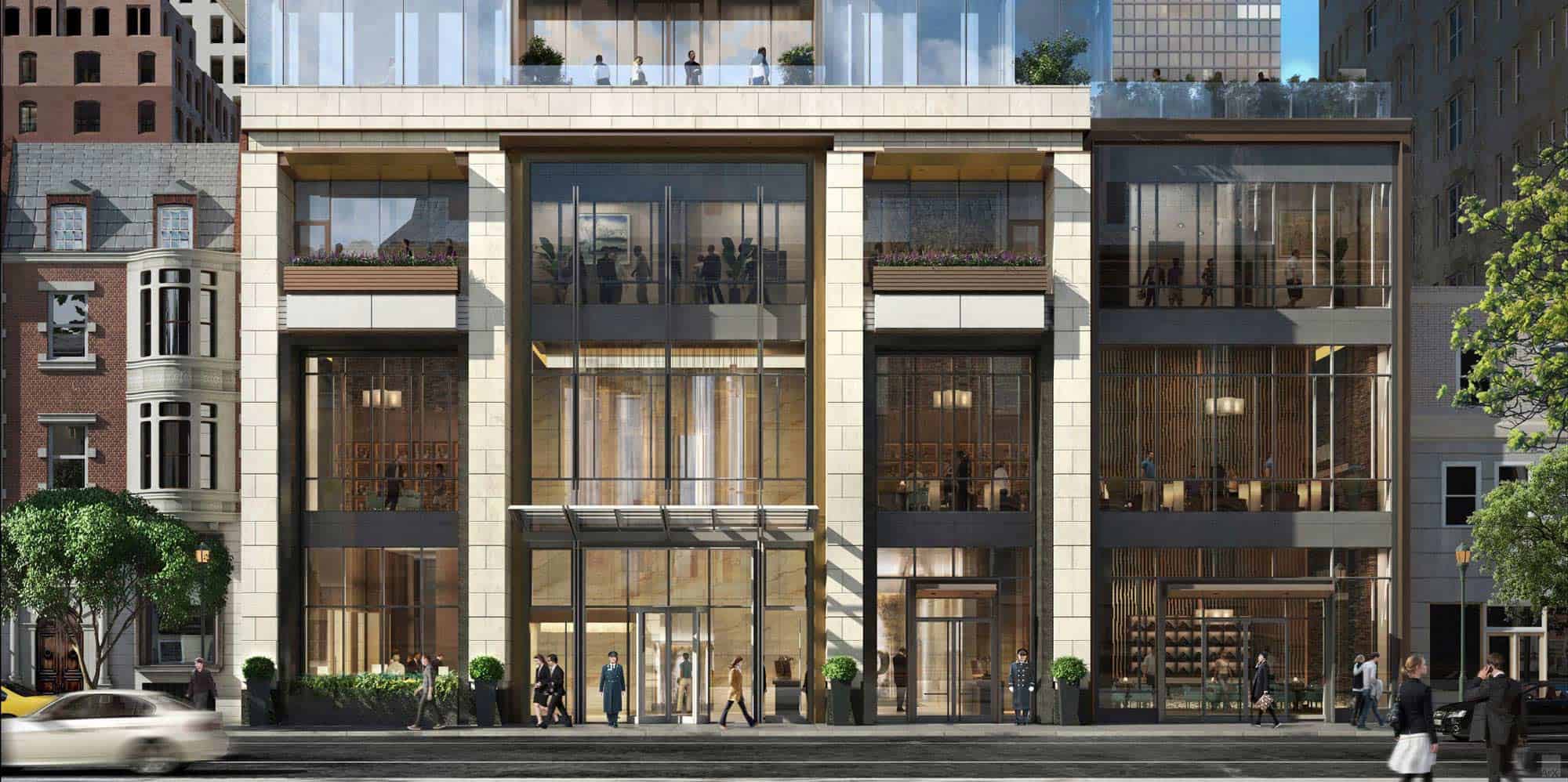
It is exciting seeing the details of this project come to life, as the final trim and windows are being installed to complete the exterior of the project. Gold trim is being installed around the windows on the Rittenhouse-facing front of the building, as well as along the 20th St. and Sansom St. sides of the structure. Along the back is a mix of black metal with gold trim next to a low-rise brick structure, which will feature ample retail space.
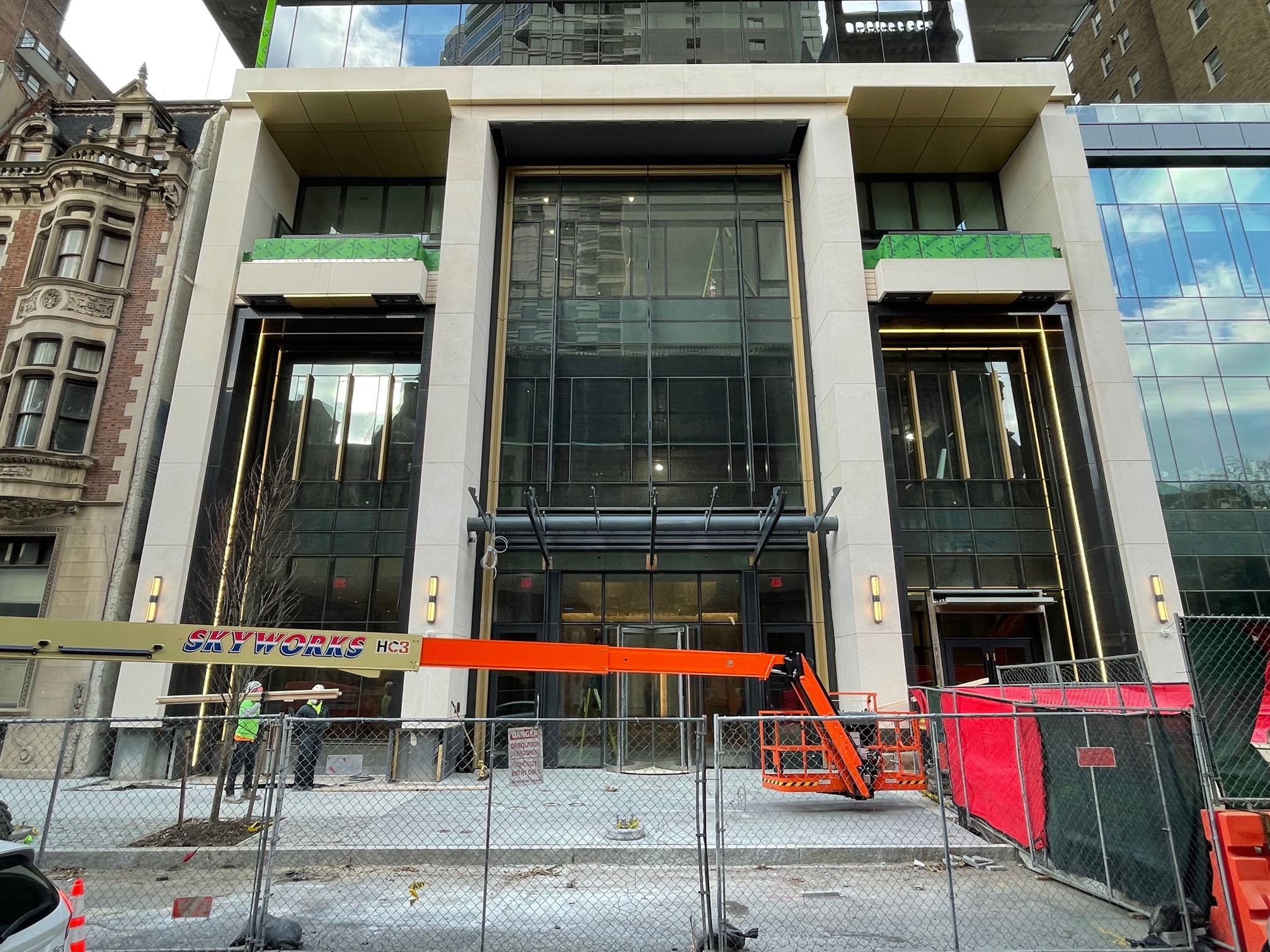
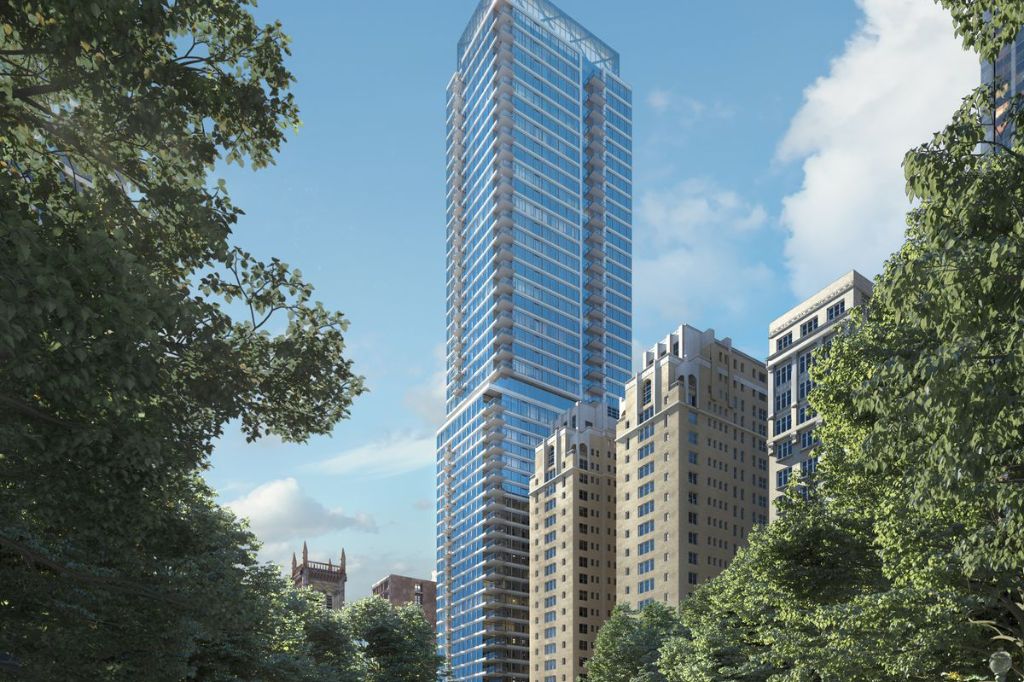
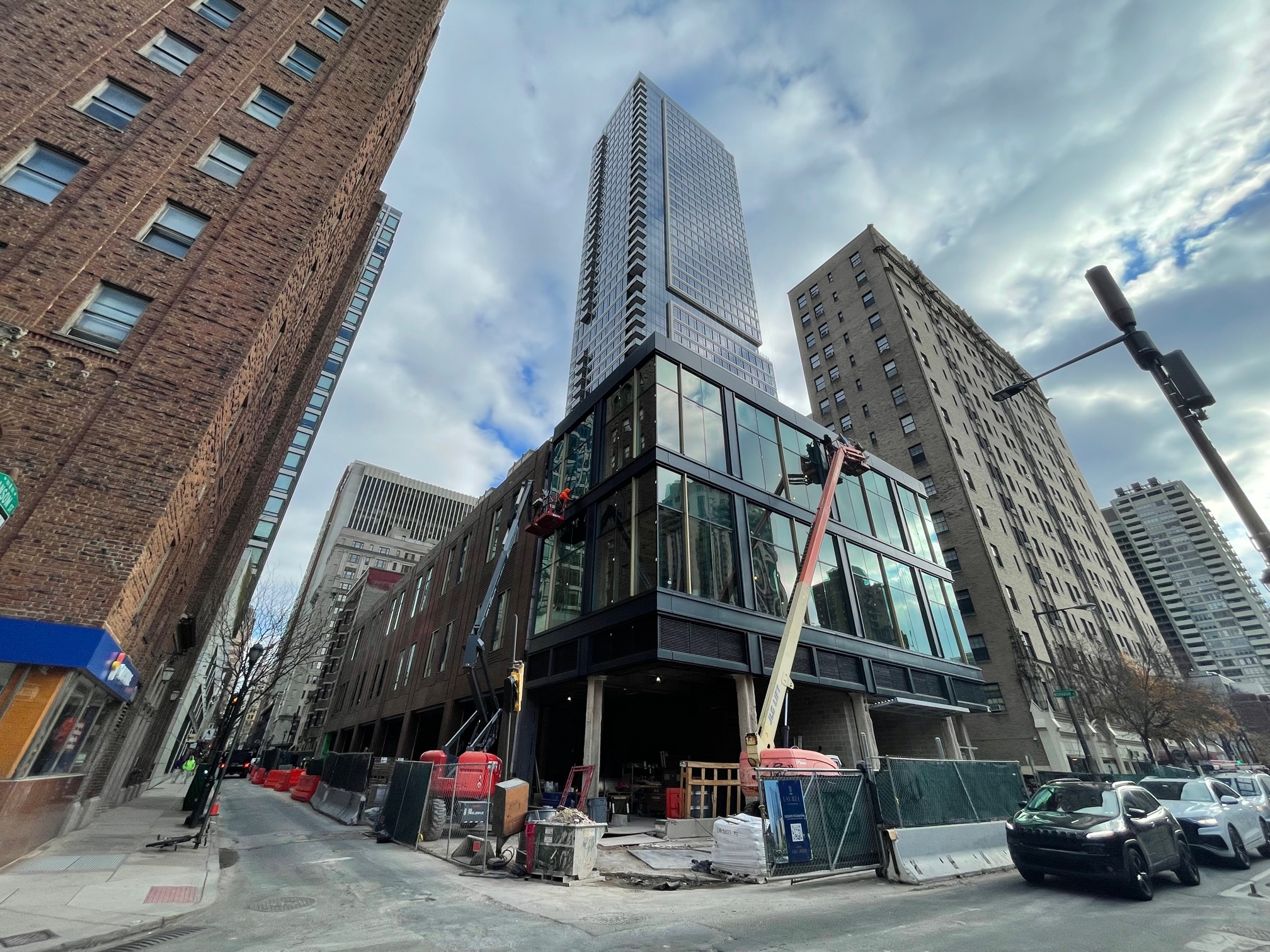
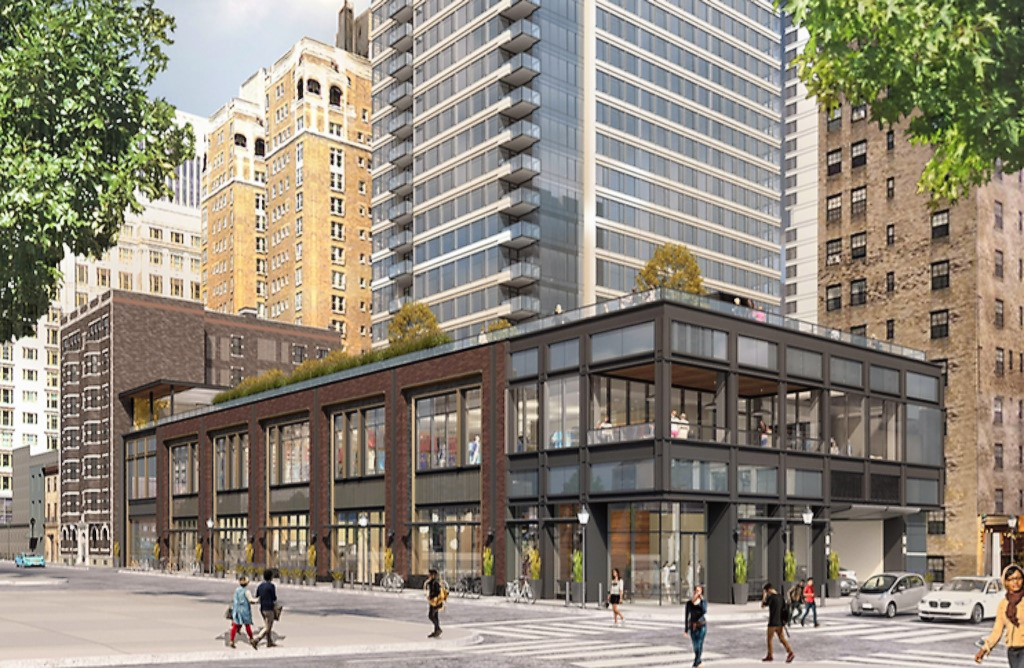
Immediately next to the new structure, two historic buildings have been rebuilt and are looking fantastic. These buildings will contain affordable units, adding several dozen more spaces for mixed-income residents – a huge bonus when thinking about how expensive the market-rate units will be. This stretch along Sansom will add much more street life to the area, as Sansom has fits and starts of pedestrian action along its length west of Broad.
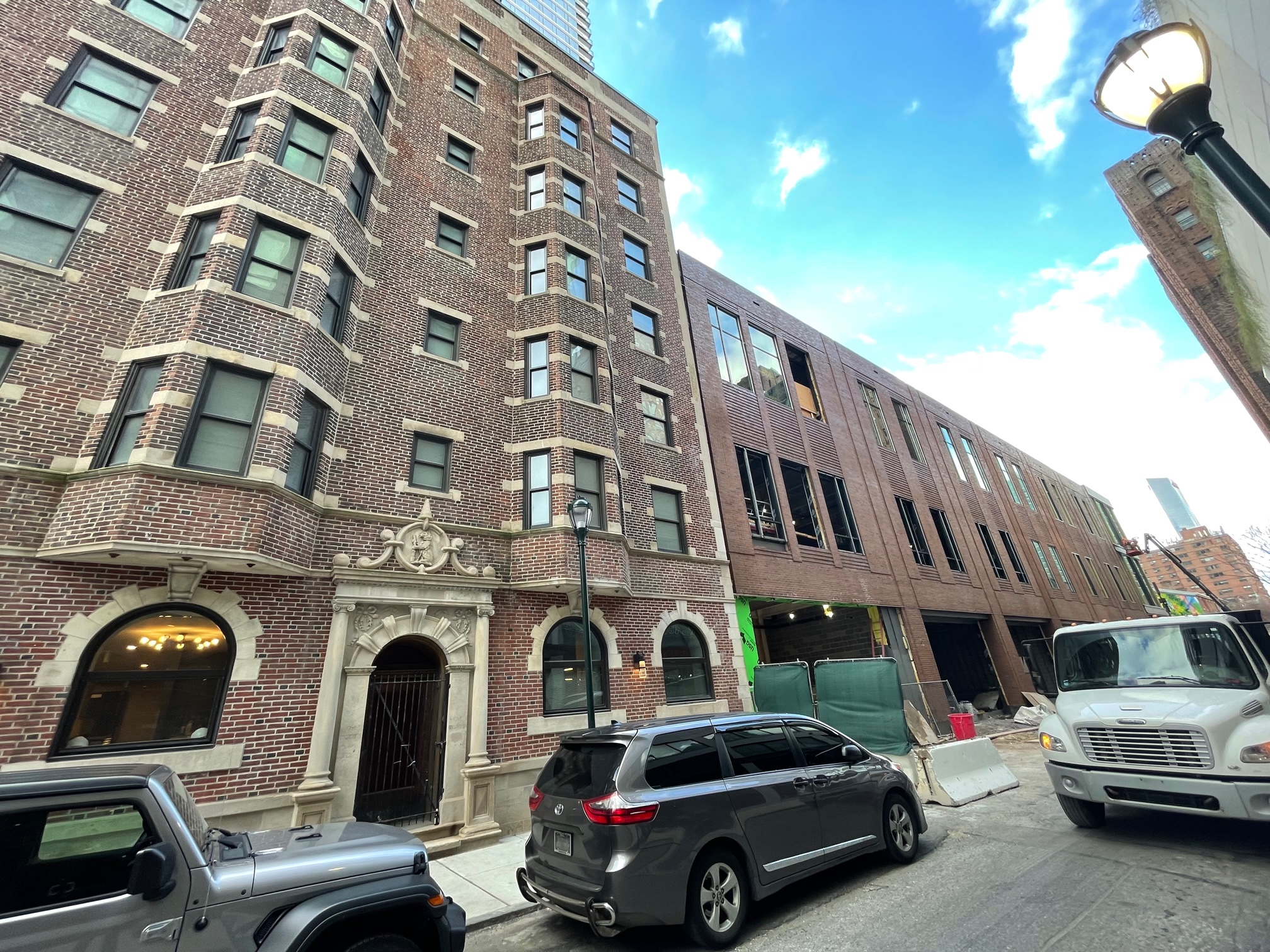
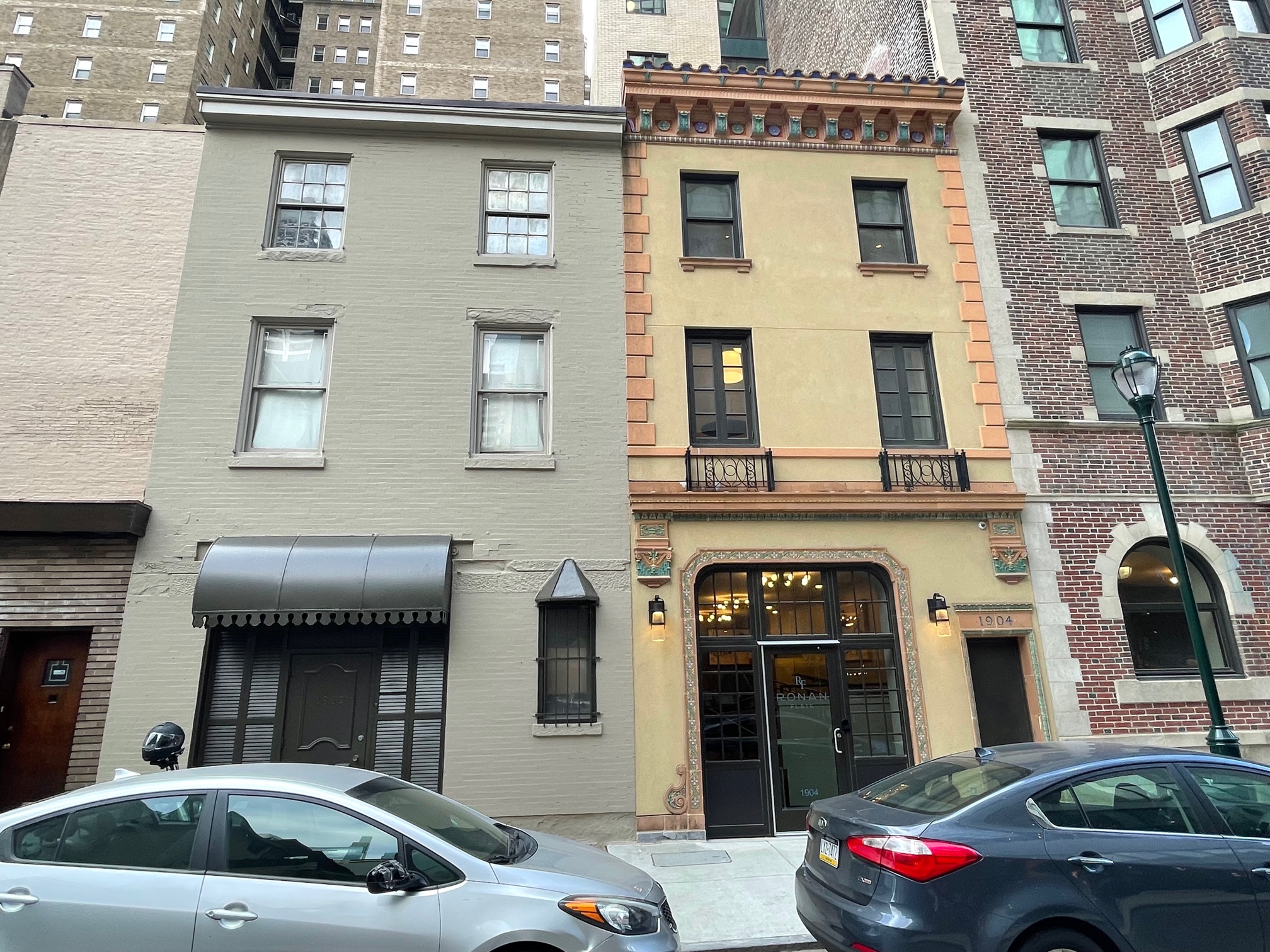
We are thrilled to see this getting close, as the construction has reduced walkability for years, and the new residents and new businesses around the back will add to the vibrancy of the area. With things nearing completion here, we are hopeful we’ll see some action soon immediately to the east, where the Sophy Curson building has plans for an overbuild. And if the other planned towers for just around the corner end up moving forward, this pocket of Rittenhouse Square will become even more exciting and action-packed in the coming years. And even if not, at least we can hang our hats on the fact that one of the most prominent and unfortunate vacant lots in Philadelphia is finally gone.

Leave a Reply