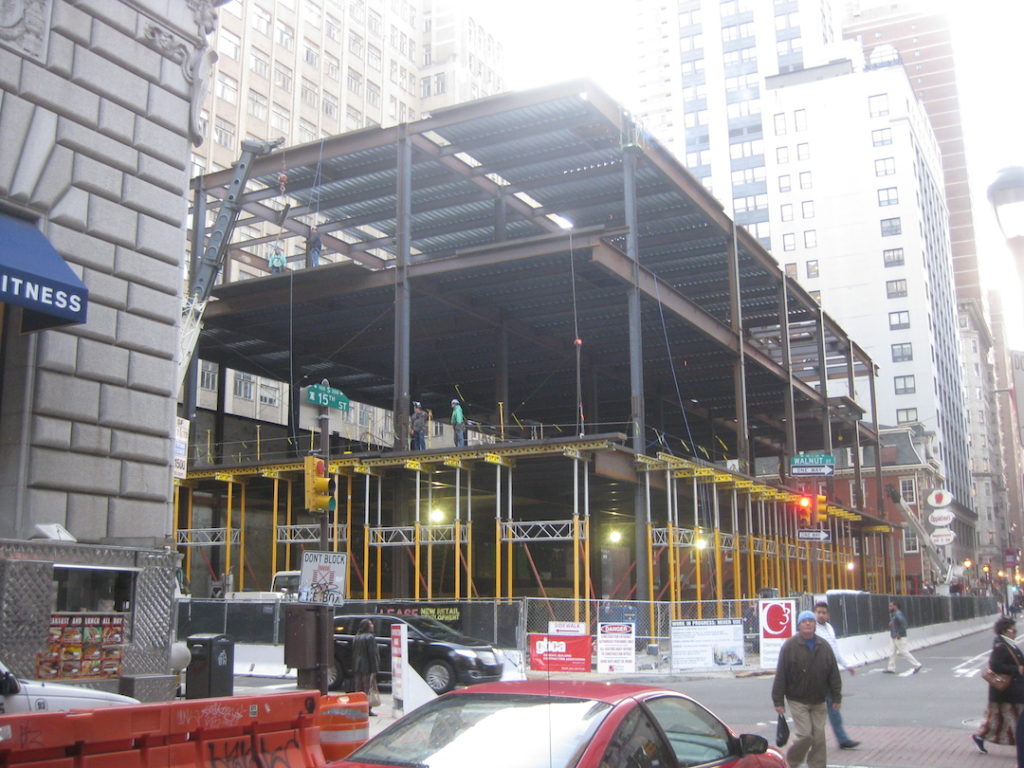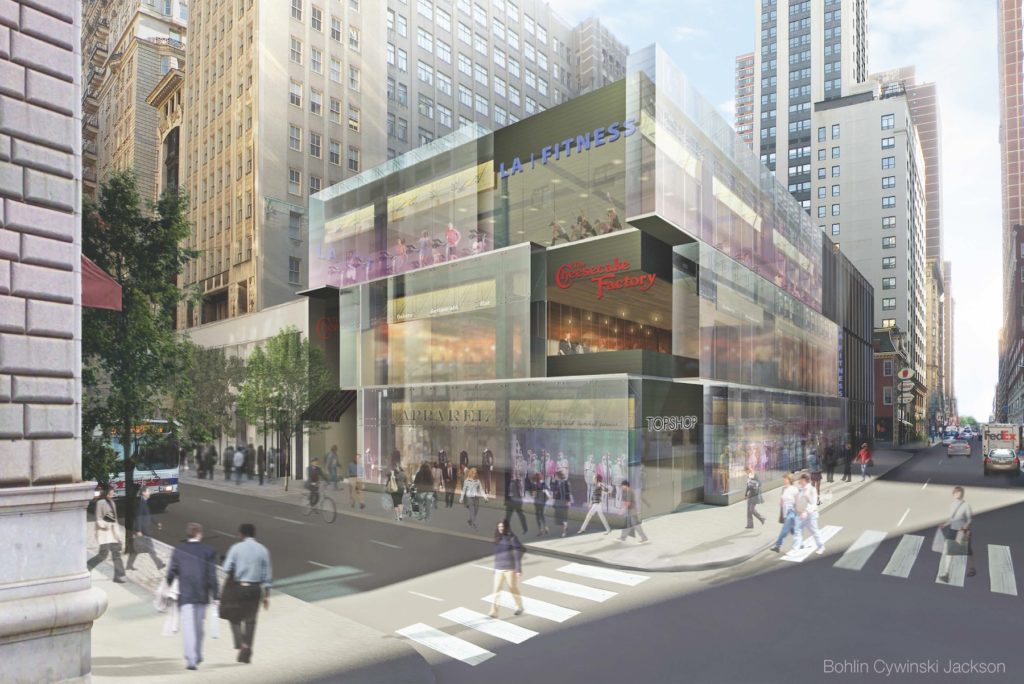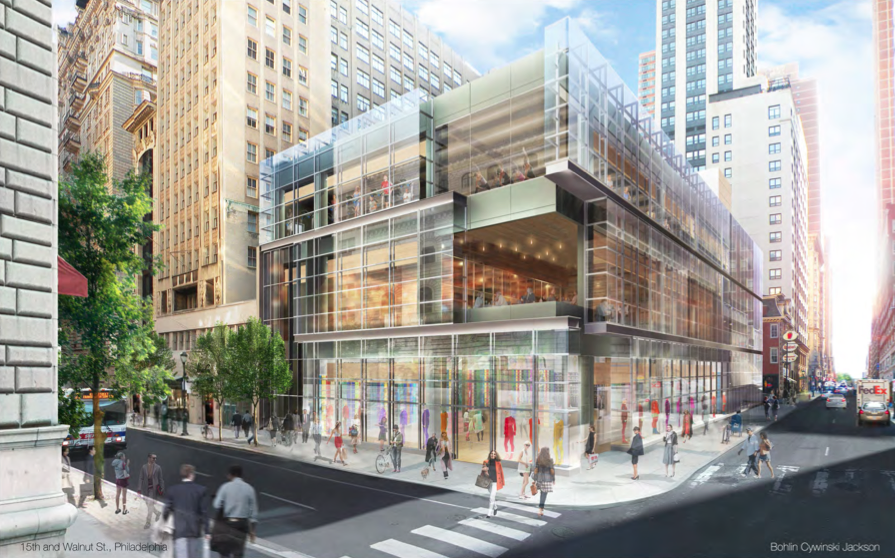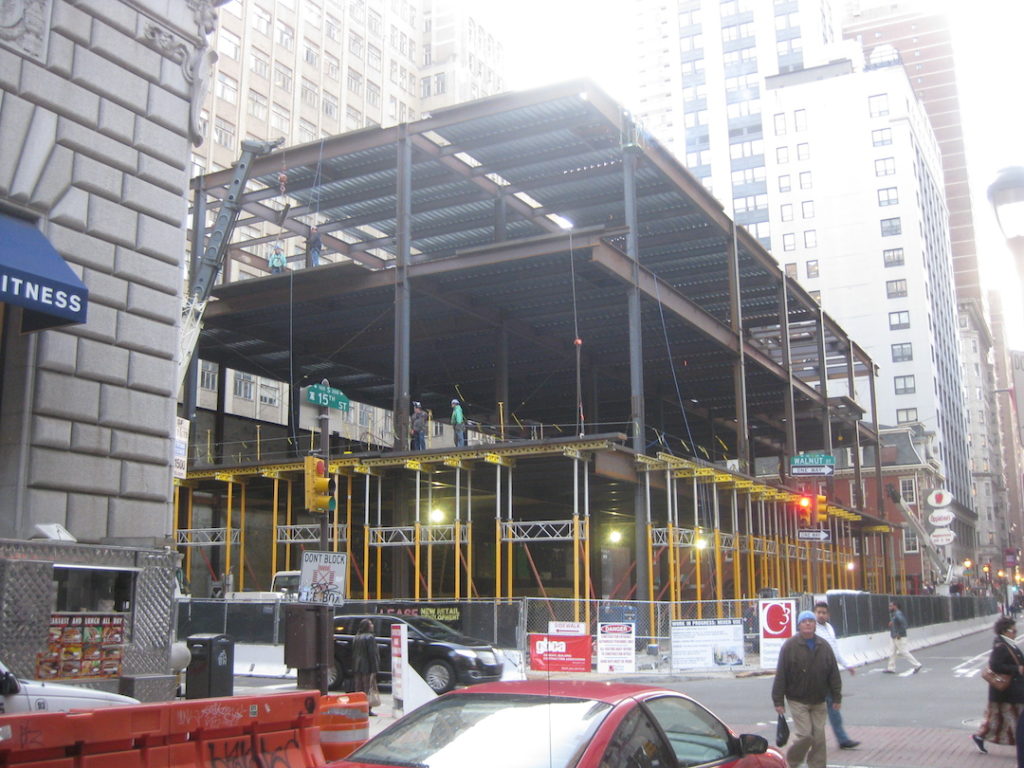Earlier this week, we updated you on the three-story building that's currently under construction at 15th & Walnut. As we told you, the steel for the building looks to be wrapping up.

After our post went up, a representative from architects Bohlin Cywinski Jackson reached out and provided us with an updated rendering for the project. Here's the last one we had, along with the new one, for comparison:


According to the architects, this building will have the first truss-stiffened unitized curtain wall in America. Comparing the old rendering with the new, there are a couple of notable changes. You'll notice that the glass walls now have muntin-like features, which makes the building more interesting than before in our opinion. More immediately recognizable, you'll notice no tenants are specifically called out in the new image. That's perhaps an indication that the retail spaces are still mostly up in the air (with the exception of the Cheesecake Factory of course). But seriously, has anyone gotten confirmation on any other tenants?
No matter how you slice it, the new building is going to be shiny and pretty once it's finished. It almost makes us forget about how we wish it was gonna be taller.

