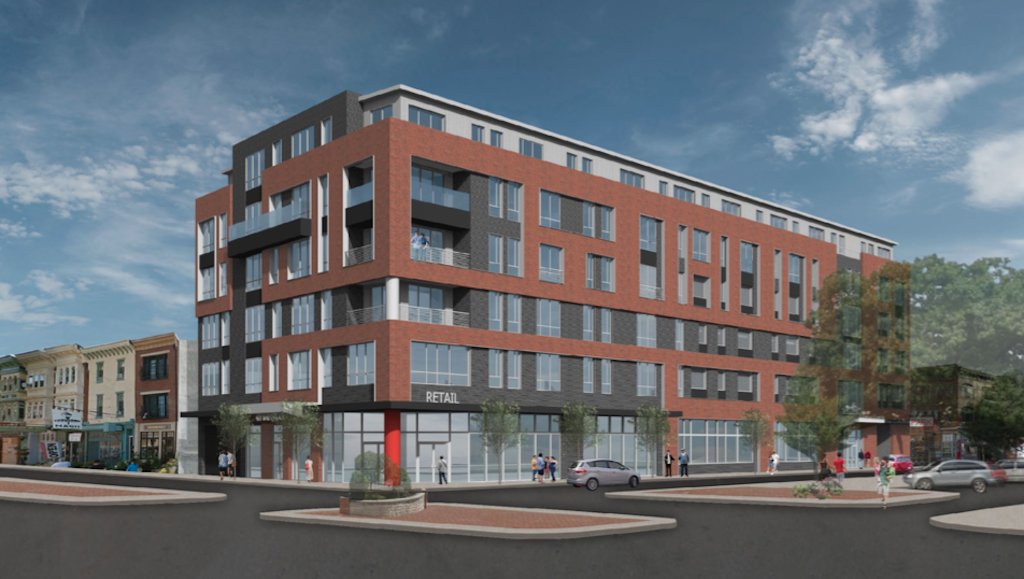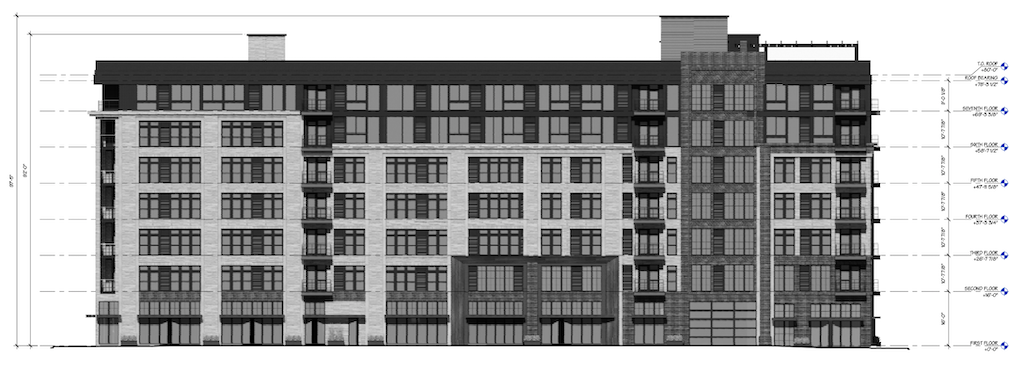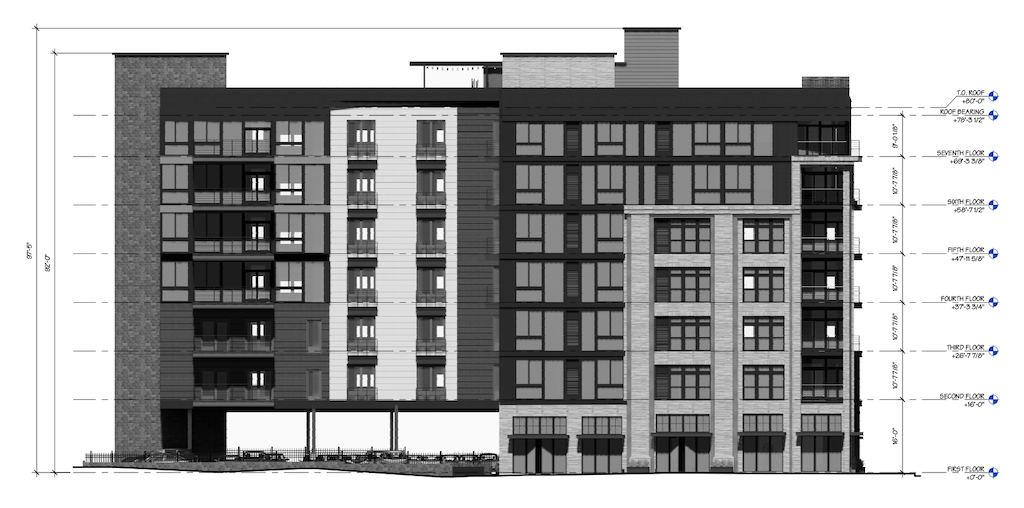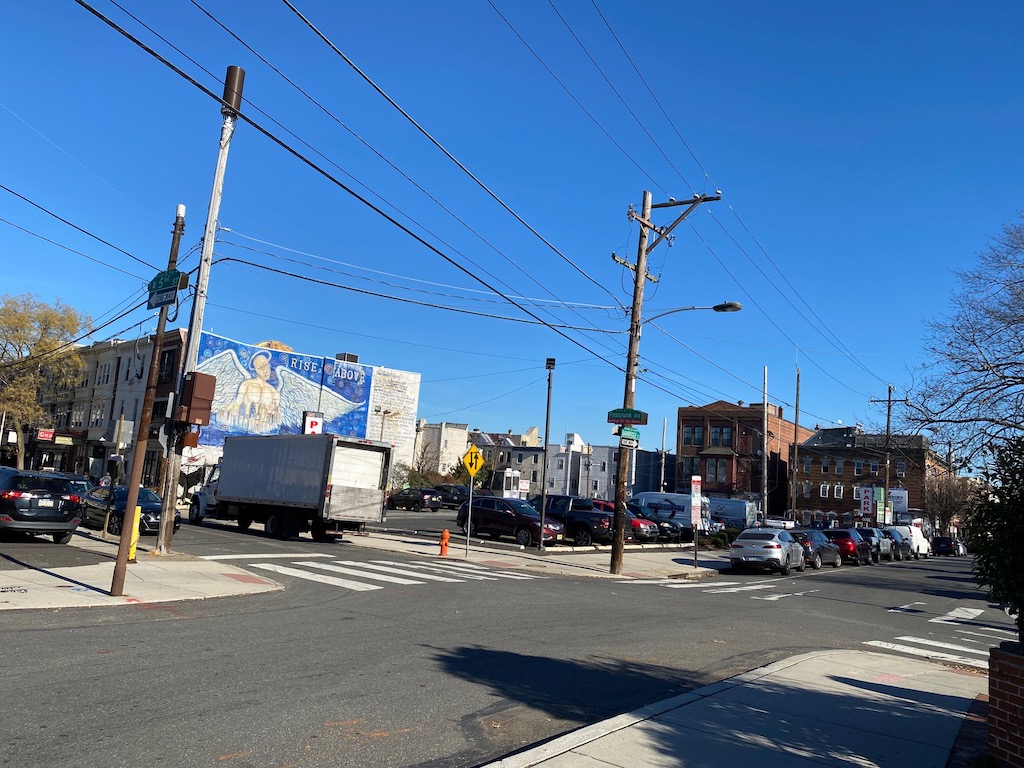It’s been a long and boring road for the sizable surface parking lot at the northeast corner of 5th & Bainbridge over the last several years – but it appears that something could finally happen here in the near future. To review, we first brought this property to your attention in the summer of 2017, having heard rumblings that a Trader Joe’s could be the lead tenant in a mixed-use redevelopment project. Trader Joe’s never materialized, but the developers instead targeted, uh, Target, for a sizable retail space at this location. The plans called for a six-story building with a Target on the first floor, parking on floors 2-4, and 48 apartments on the upper floors of the building. We shared renderings from the Civic Design Review pack in the summer of 2018, appreciating the scale of the new building while lamenting the lack of apartments and the abundance of parking spots.

It’s been about three and a half years since we wrote that story, which is plenty of time for such a building to get permitted, built, and occupied. Alas, if you visit this intersection today, you’ll find… a surface parking lot. This is especially frustrating, since the planned development entailed the demolition of a few buildings at the site, and the spots where those buildings once stood are now parking spaces.

We don’t know what caused a delay in this project, but we wouldn’t be surprised if it rhymes with shmovid. If there’s any silver lining to the delay, it’s that a new plan is being pursued for the property, and for our money it’s an improvement over the previous scheme. The current plan, for which the developers pulled a zoning permit earlier this month, calls for a seven story building with ground floor retail and parking, along with 157 units on the upper floors. Target is clearly out, as one retail space measures about 4,000 sqft and will sit at the corner of 5th & Bainbridge, while a 1,600 sqft space will be at the corner of Leithgow & Bainbridge. A lobby and 37 parking spots will fill the rest of the ground-floor level, along with utility space, a trash room, a bike room, and so forth. Bernardon is doing the design work, and we can share these elevations drawings:


This plan is being pursued by right, so even if neighbors push back against the height or the density or the lack of parking or all of the above, the project can still move forward. Barring another global pandemic and assuming omicron doesn’t hamper economic activity like the first wave, we imagine this project will indeed get built, rewarding the long wait at this corner. Per Queen Villa Neighbors Association, the project will come to the community ahead of a Civic Design Review presentation, so figure we’ll be able to share renderings and some more details, probably sometime after the new year. In the meantime, we hope these elevations are enough to get everyone excited about what should be a great step forward for a property that’s been underused for as long as we can remember.

