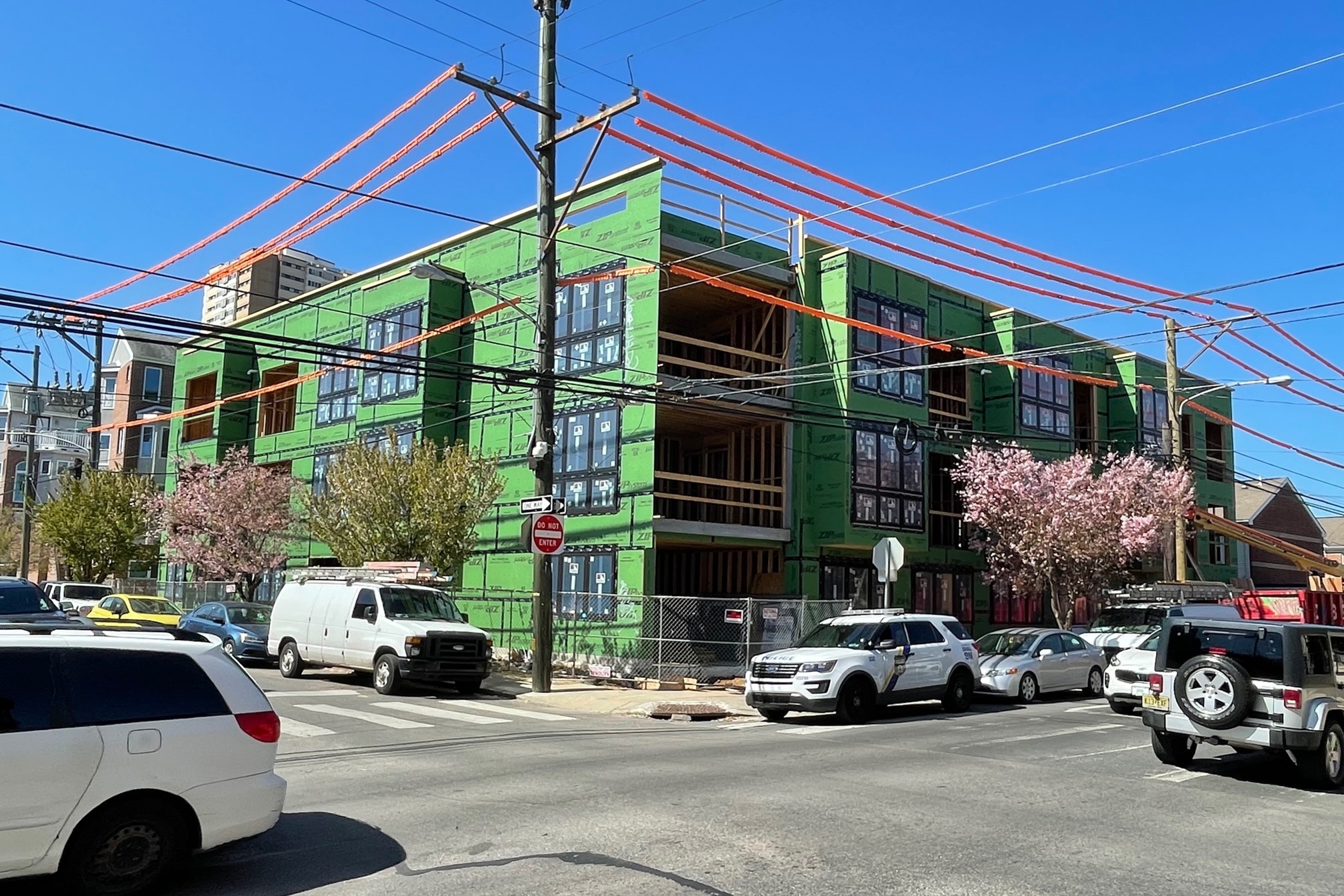It was all the way back in 2014, back when $255-million-dollar-man Jalen Hurts was still in high school dreaming of championships, that we took you to Queen Village to tell you about the history of the Southwark/Queen Village Garden. This garden has been maintained by a group of local neighbors since the bicentennial in 1976, before the federal government gave up the land as a result of the “excellent stewardship” back in the early 1990s. Coming in at 18K sqft, this massive garden takes up much of the block between 3rd & 4th St. and Christian and Queen St., forming one of the largest open spaces in the entire neighborhood. When we recently stopped by, we were pleased to see the gardens looking as good as ever, with a decades-old Isaiah Zagar mural still standing proudly on the western side of the site.
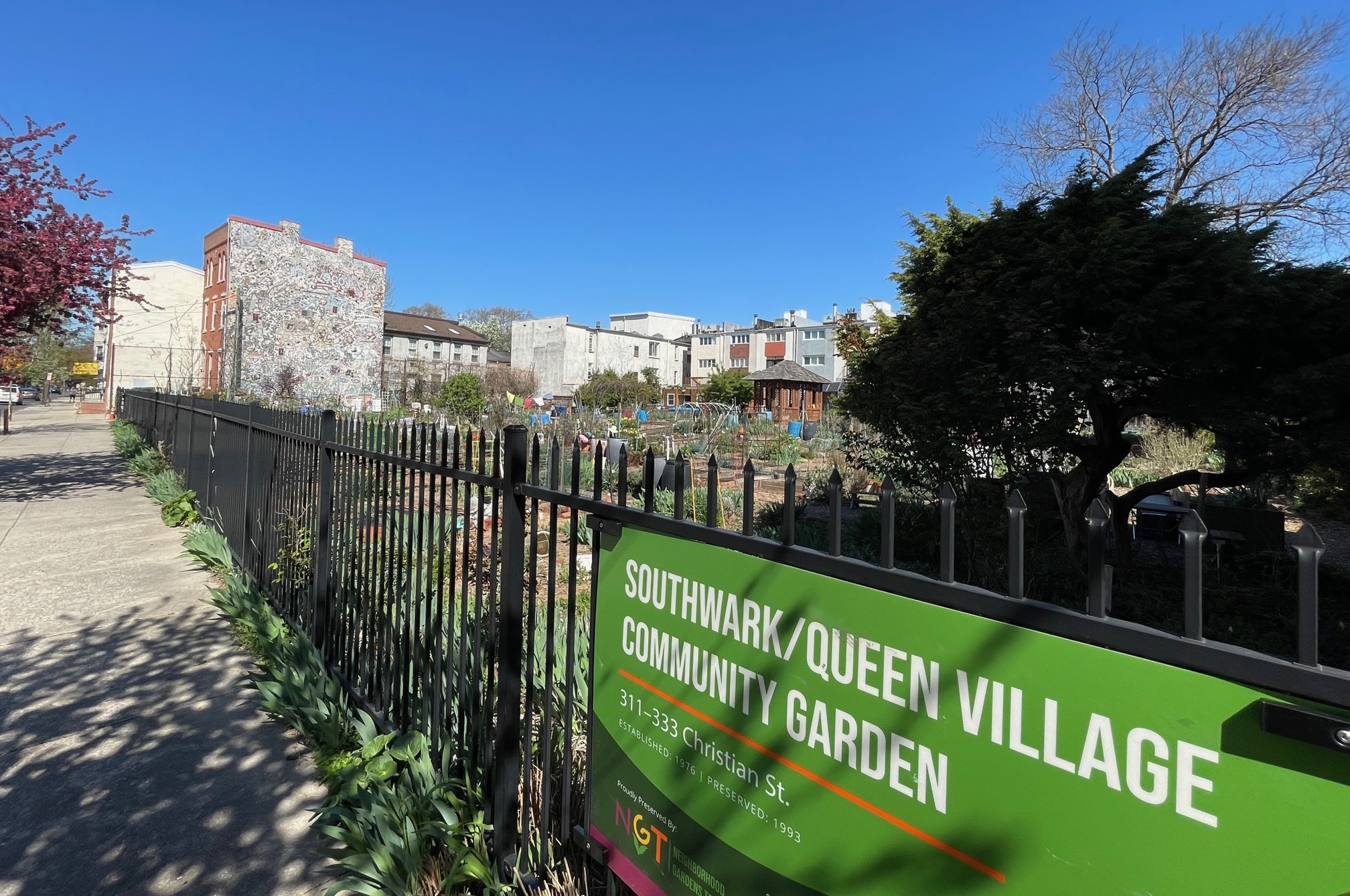
Though we could happily spend our days reclining in a chaise lounge looking at the plants as the sun shines down, we find ourselves here at 3rd & Christian to check out a project we visited last summer. After spending a shockingly long time as a vacant lot, this building is now well above ground, with the three-story design from Ambit Architecture looking just like the renderings. This topped-out project will bring 30 units and 11 below-grade parking spaces to the corner, though we wish we could have seen more height here. While this brick-clad structure is purely residential, it is most certainly an improvement over an empty lot in the middle of a dense, walkable community.
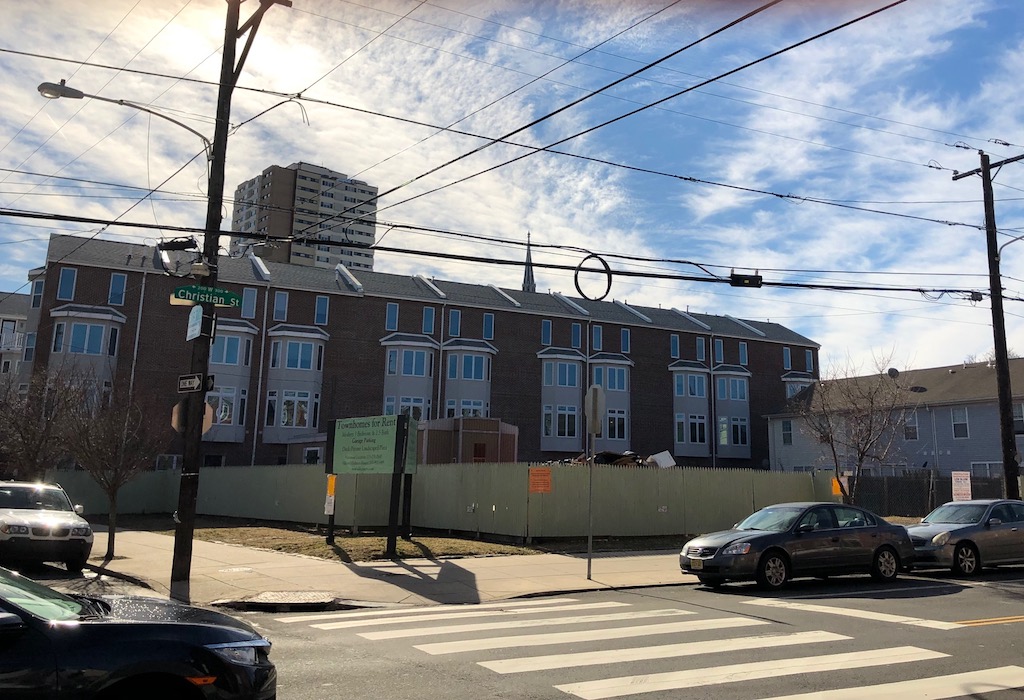
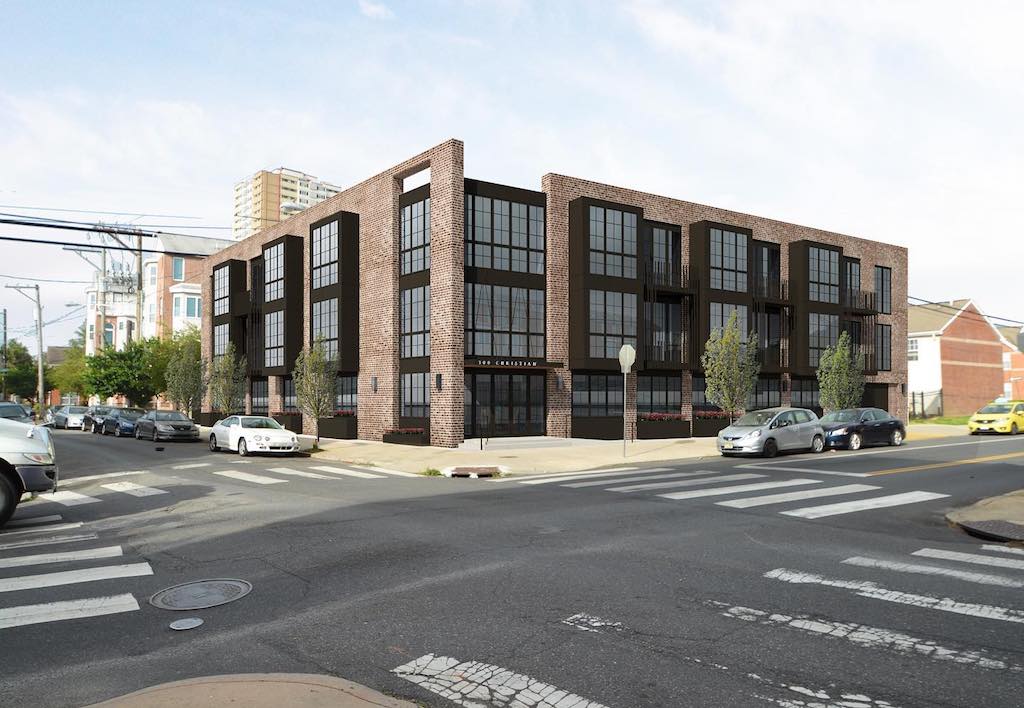
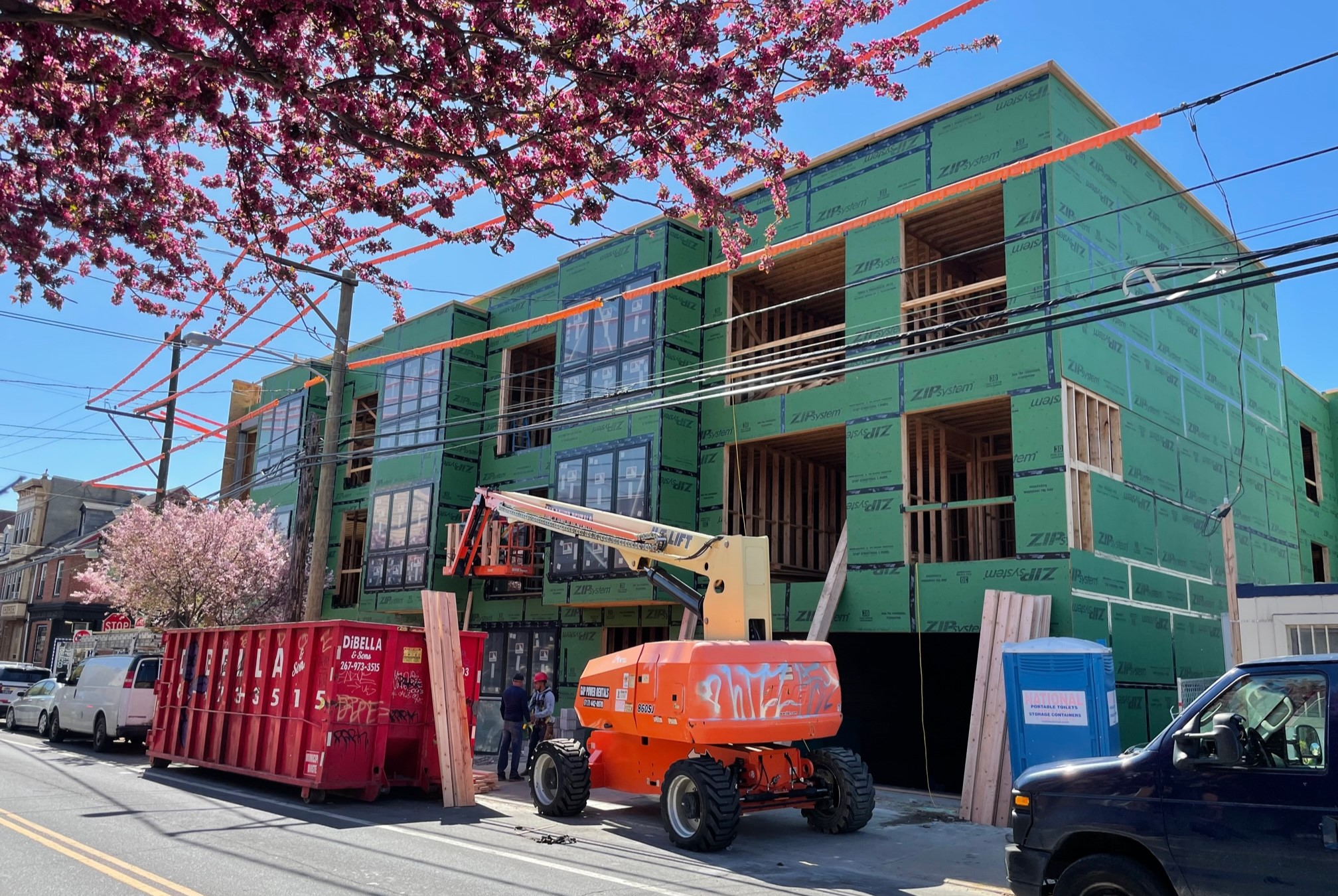
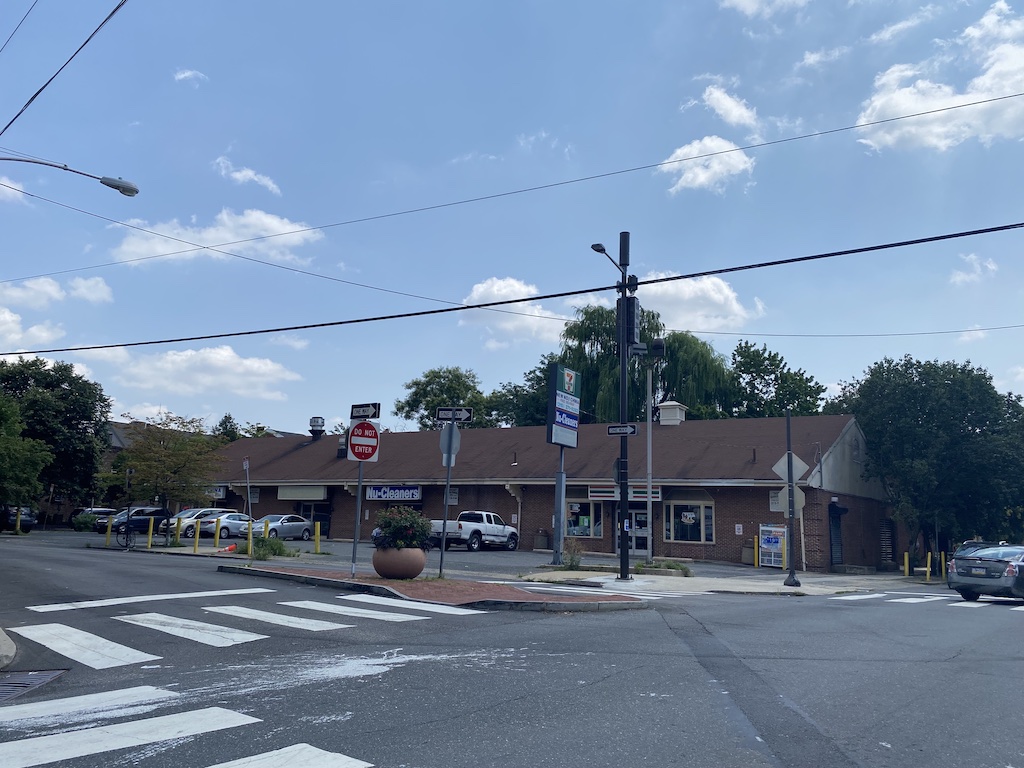
A block to the east is yet another apartment project that we visited last summer. The four-story project at 2nd & Christian is just starting to make its way out of the ground here, adding 42 units to where a small strip mall once stood. The design from HDO Architecture features an abundance of stone and masonry, with bay windows adding some additional depth to the facade. We still aren’t certain if a 7-11 will eventually grace this location (per the renderings), but we are happy to see the core begin to rise here after site work had yet to start at our last check-in.
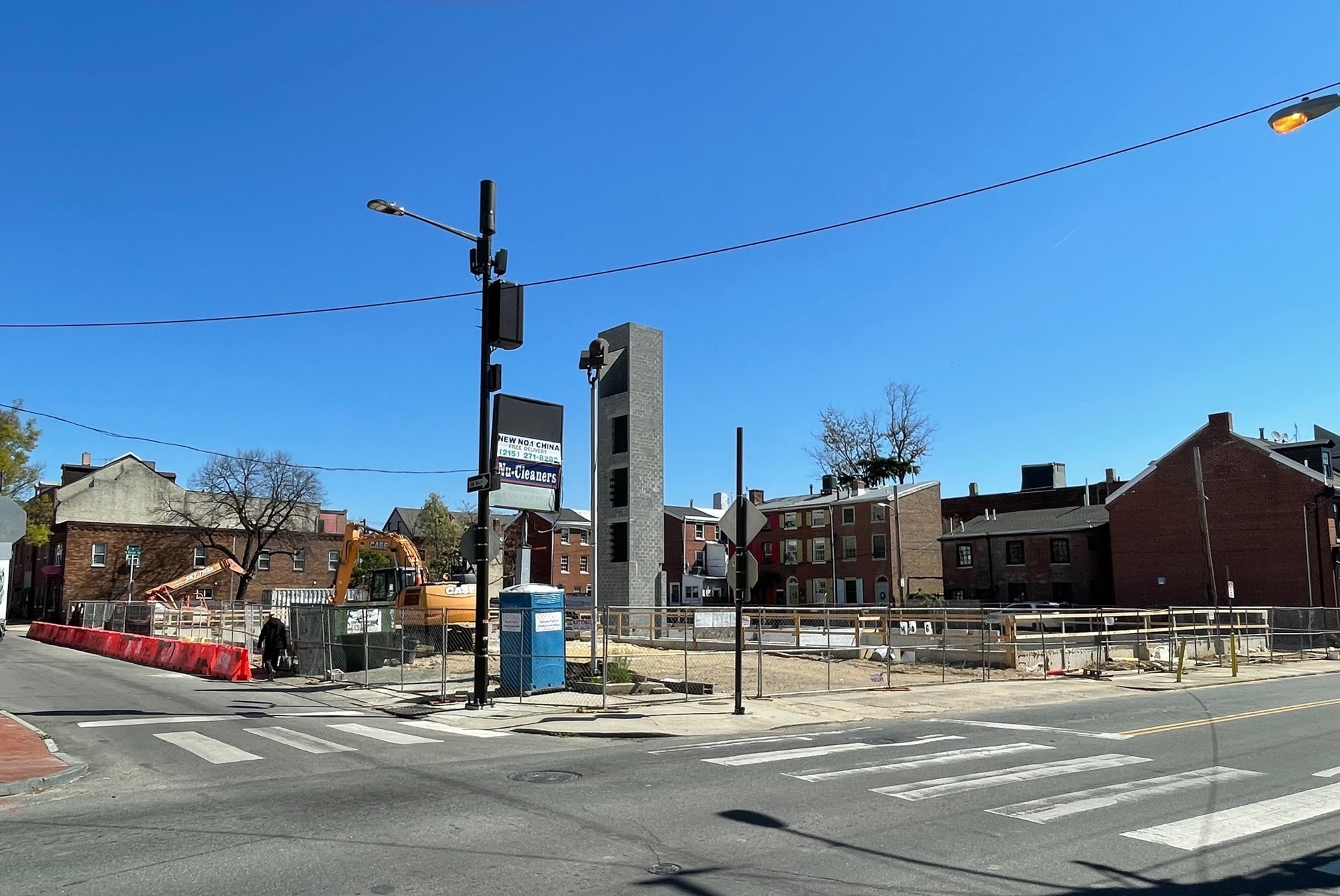
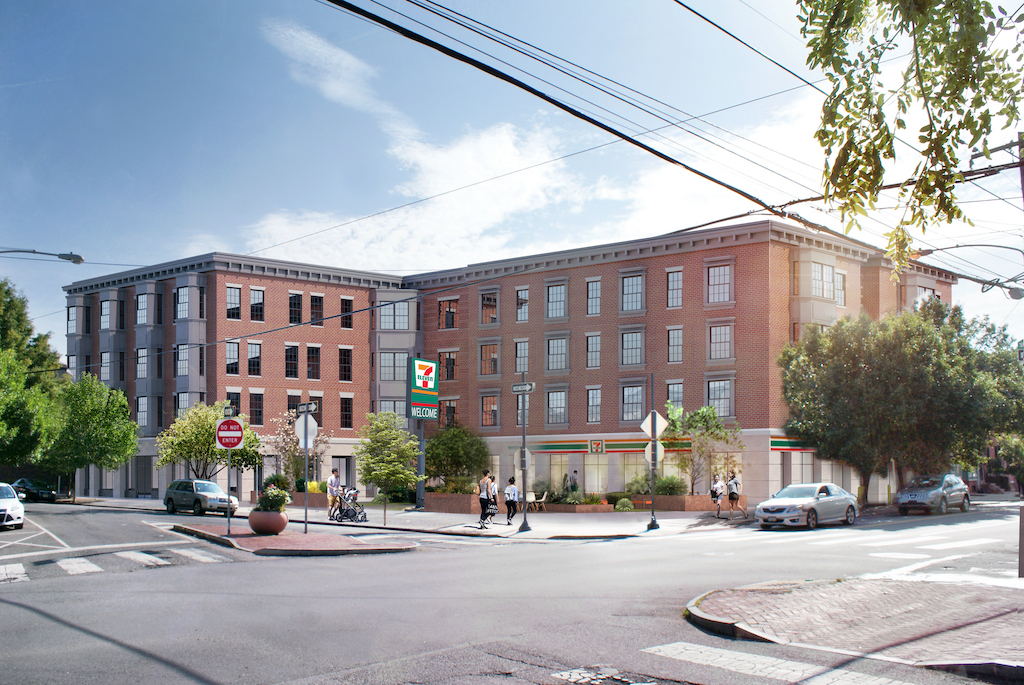
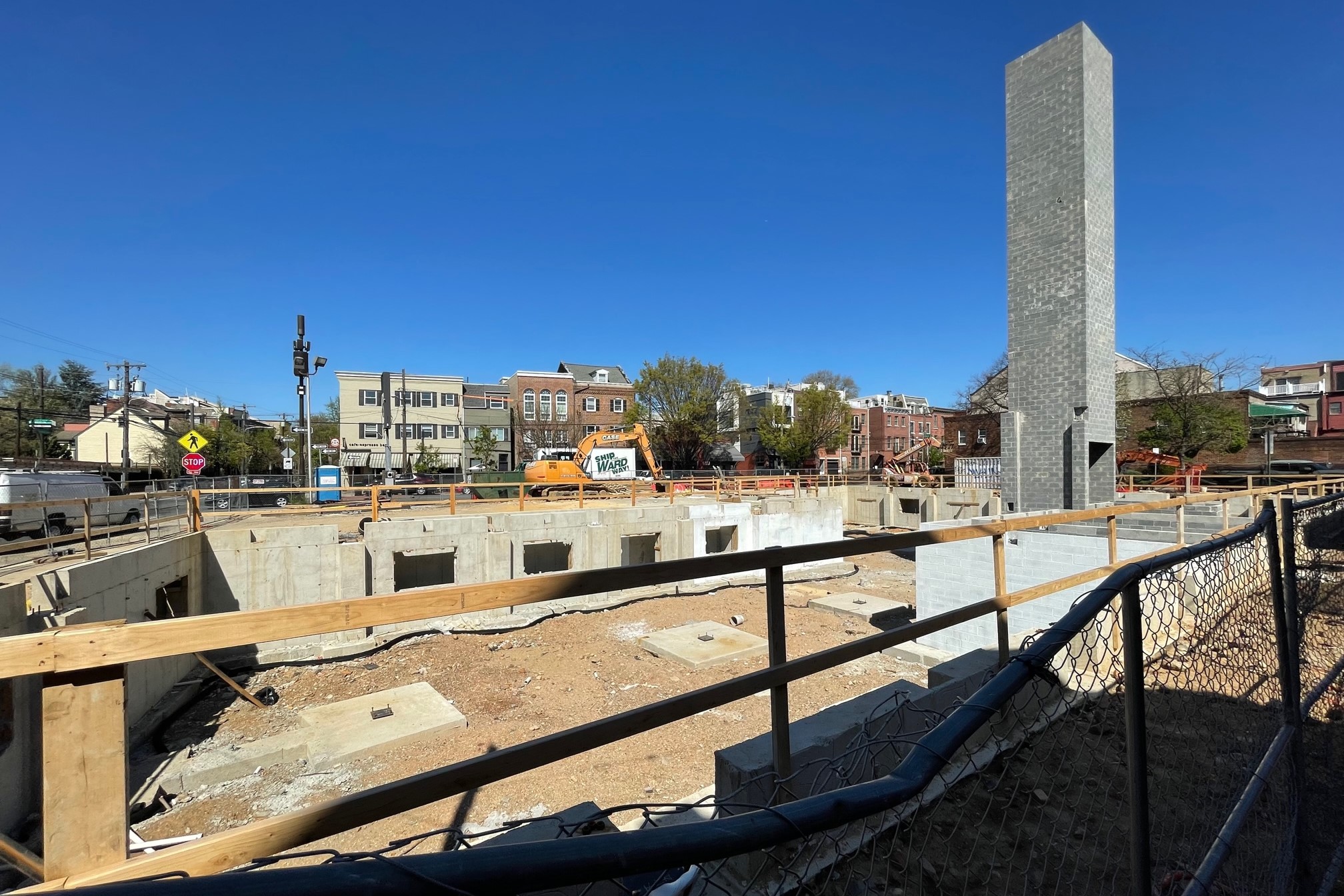
As we did last summer, we still lament the lack of height here, though these 70+ units are bound to have a positive impact on the neighborhood either way. We believe that having more units in highly desirable locations such as this is a good thing, but we aren’t going to get too upset to have several dozens of new folks join the fold where zero lived previously. Perhaps we’ll see some added bulk to the neighborhood if other projects close-by come to fruition.

