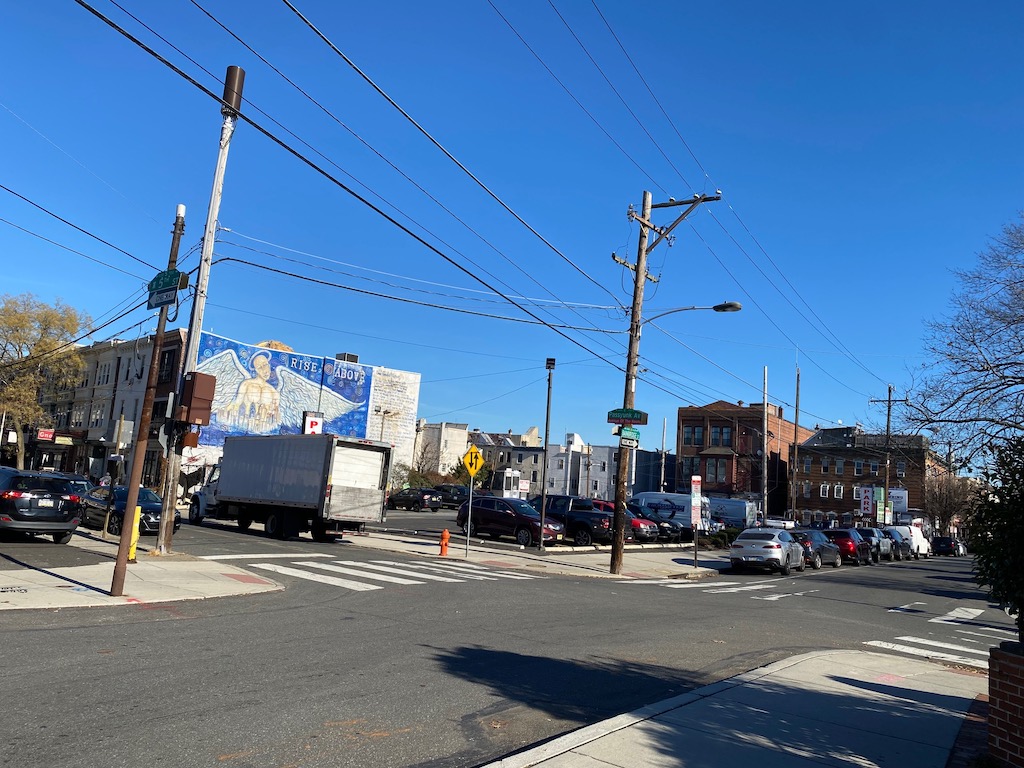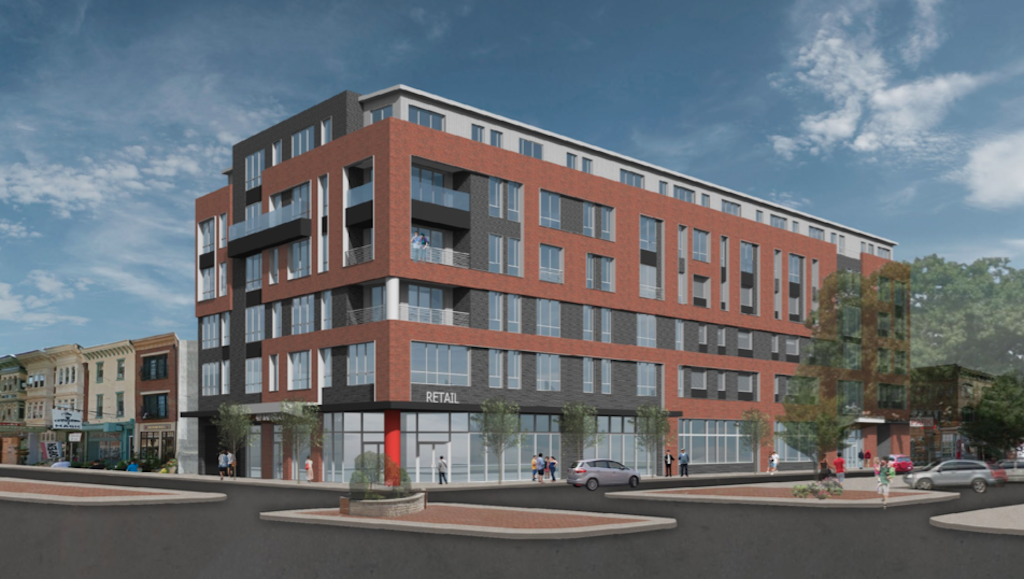A few weeks back, we provided an update on the status of the sizable surface parking lot on the northeast corner of 5th & Bainbridge, noting that progress might finally be imminent for the long underused site. This was our first time writing about the property since the summer of 2018, and we must say, we were delighted that the plans had evolved for the site. The old plan called for a six-story building with a Target on the first floor, a parking lot on floors 2-4, and 48 apartments on floors 5-6, and we were a bit gobsmacked that so much of the building would be used for parking and so little would be used for apartments. And while we don’t hide our lack of enthusiasm for surface lots, we weren’t sad to see this one stick around while a new plan percolated for the property.


We like the new plan much better than the old one. Per the project’s zoning permit, the plans now call for a seven story building with ground floor retail and parking, 157 units on the upper floors, and 37 parking spots. The tradeoff here is that Target doesn’t fit into the new building, though it’ll still have a pair of smaller retail spaces on Bainbridge with a total of about 5,500 sqft of space. When we wrote our last story, we only had elevations drawings to share, but a recent email from the Queen Village Neighbors Association included a rendering from Bernardon, which we will now share with you:

The QVNA email was prompted by a community meeting, which will take place on Wednesday, January 12th, at 7:30pm. To be clear, this meeting is occurring in advance of the project’s presentation at Civic Design Review, perhaps as soon as next month. The meeting will give neighbors a chance to speak their mind about the project, though we must caution that the feedback provided at this meeting will be largely moot, as the project will proceed by right.
We’ve mentioned before, CDR is triggered by projects of a certain size, but the recommendations of the CDR committee are non-binding. So this community meeting and the CDR meeting(s) that follow are just part of the process for pushing the project permitting forward and likely won’t change the details of the plan. While this process is both expensive and time consuming for the developers, we’re at least grateful that it lands us with some nice renderings to share, both for this project and other biggies around town.
