Yet another former industrial site in the River Wards is poised to transition to residential use, as 2740 Amber St. came before Civic Design Review earlier this month with a significant redevelopment plan which must first jump over some hurdles. This property has been used for industrial purposes forever, with Thomas Dawson Dye & Yarn making a home here in the middle of the 20th century. More recently, the property was used as a scrap yard, like several other properties in this general vicinity. We should mention that this parcel sits just on the northern side of the freight train tracks that run beyond Lehigh Avenue, with the southern frontage of the property a little more than a hundred feet away from the tracks.
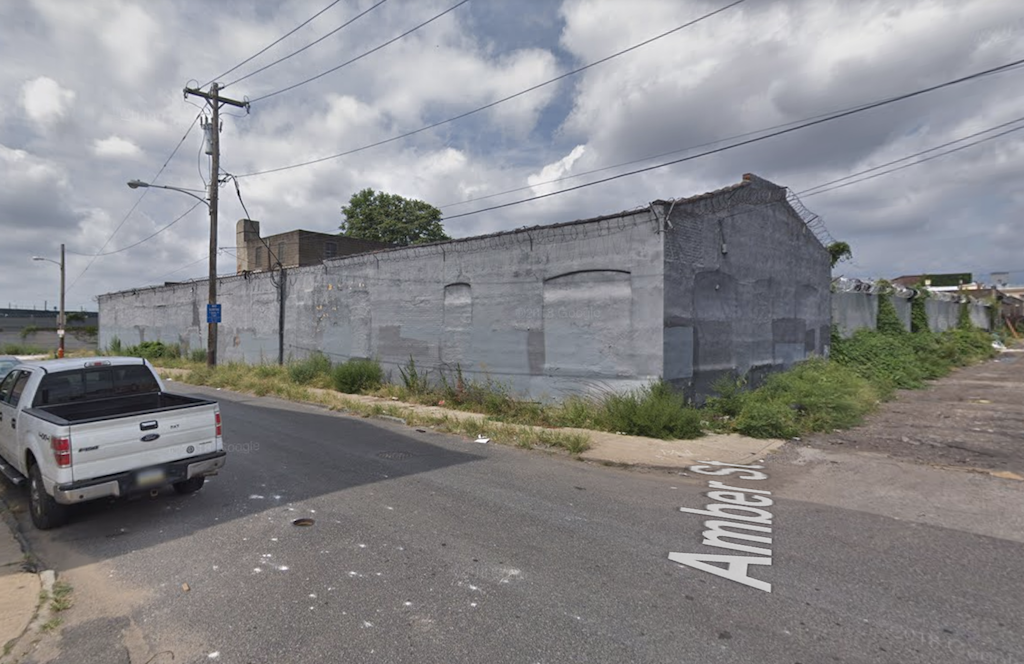
Developers bought the 33K sqft property in 2017, demoed the buildings on the site, and had soon had plans to build 20 homes. The project was amazingly dubbed Amber Street Gardens and had it happened, it feels like it would have been fairly appropriate for the location, at least in terms of price point. Each home was going to be listed for $350K and rise two stories and include two-car parking. For whatever reason, the developers have pivoted and are now proposing something quite different.
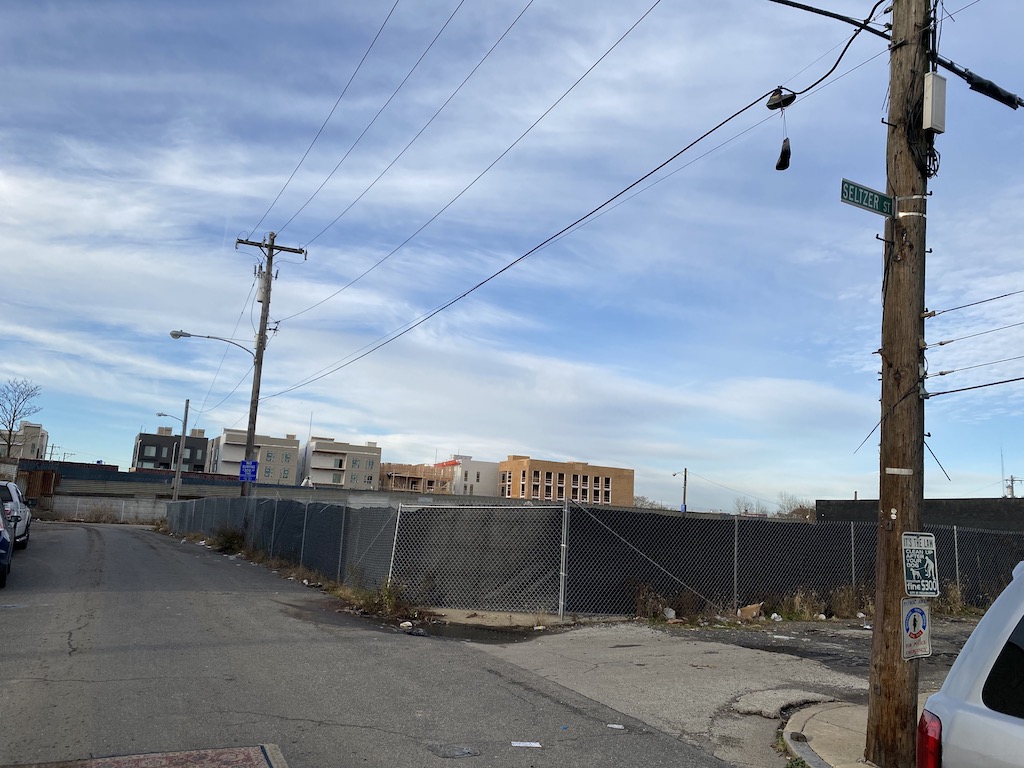
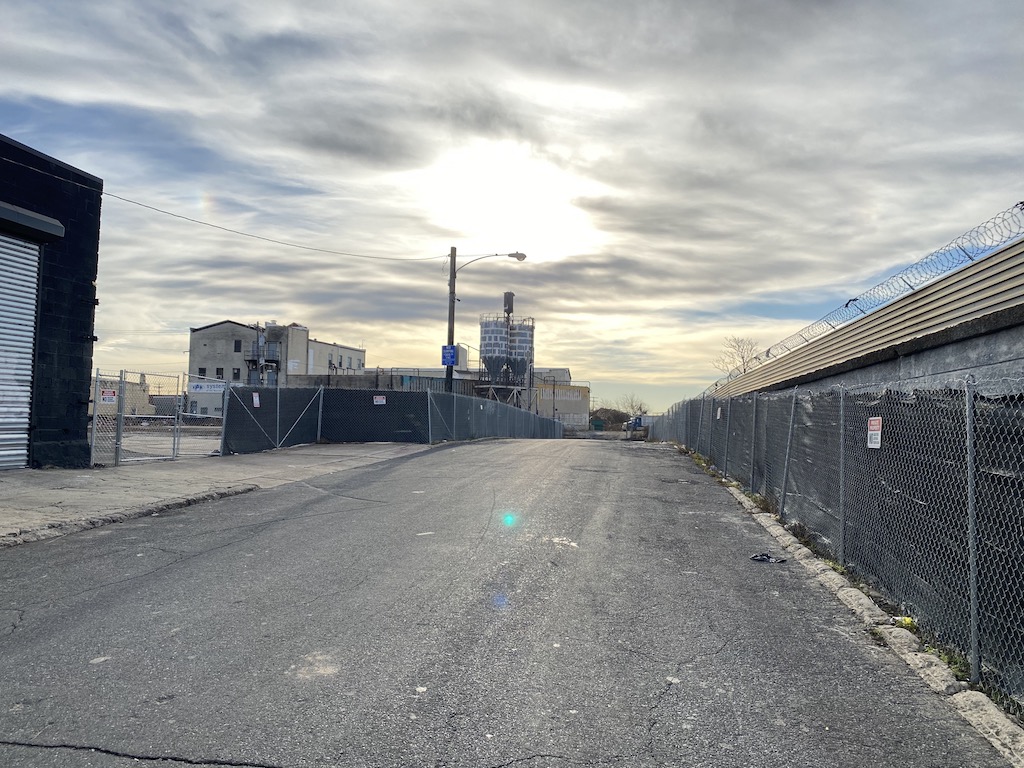
Perhaps even more appropriate than single family homes for this location would be rental apartments and lo and behold, that’s what’s seemingly in store for this location. The plans call for a six-story apartment building with 110 units and 42 parking spaces on the first floor. Also, the developers are planning ten triplexes on Seltzer Street which we suppose could be condoed out but we’d expect they’ll also be rentals. Recognizing the less than perfect location, it appears the plans call for some sweet rooftop amenities, with rooftop gardens, several seating areas, a community room, and a pool. Sure, the views won’t exactly be breathtaking but the pool will certainly be a welcome sights during those sticky summer months.
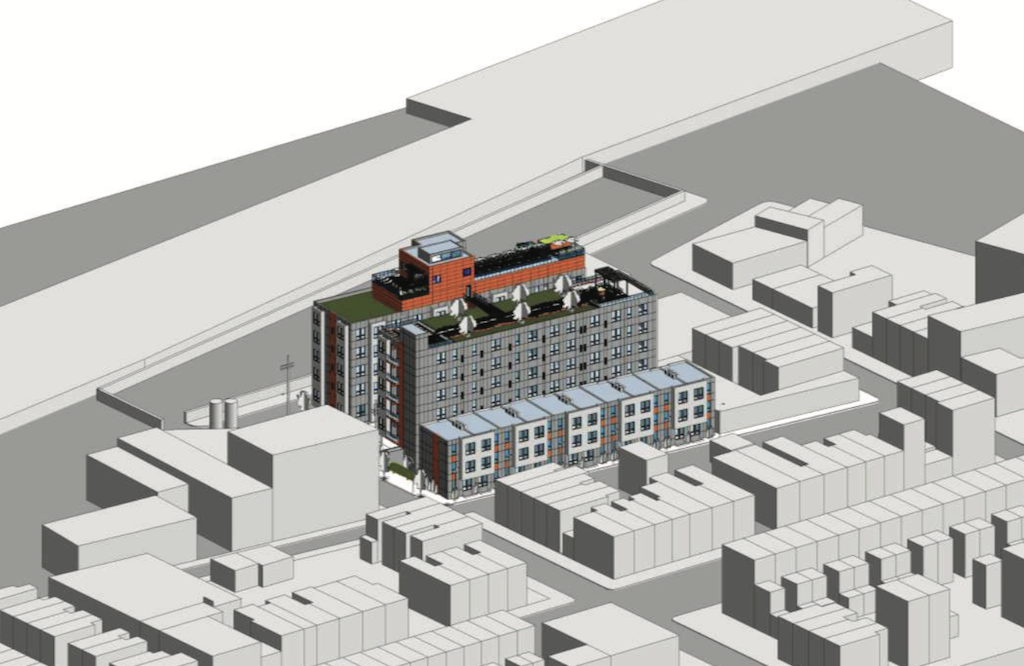
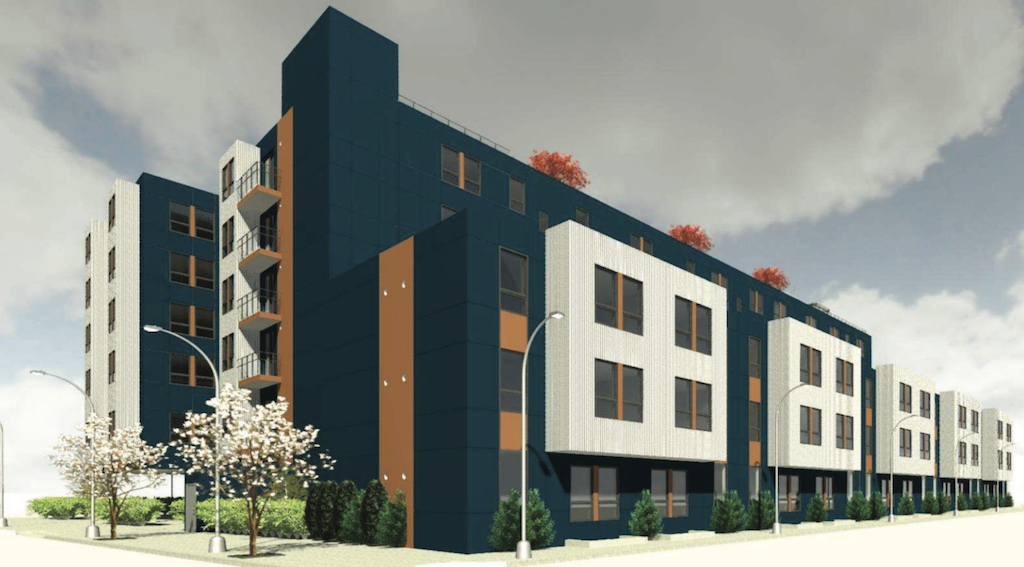
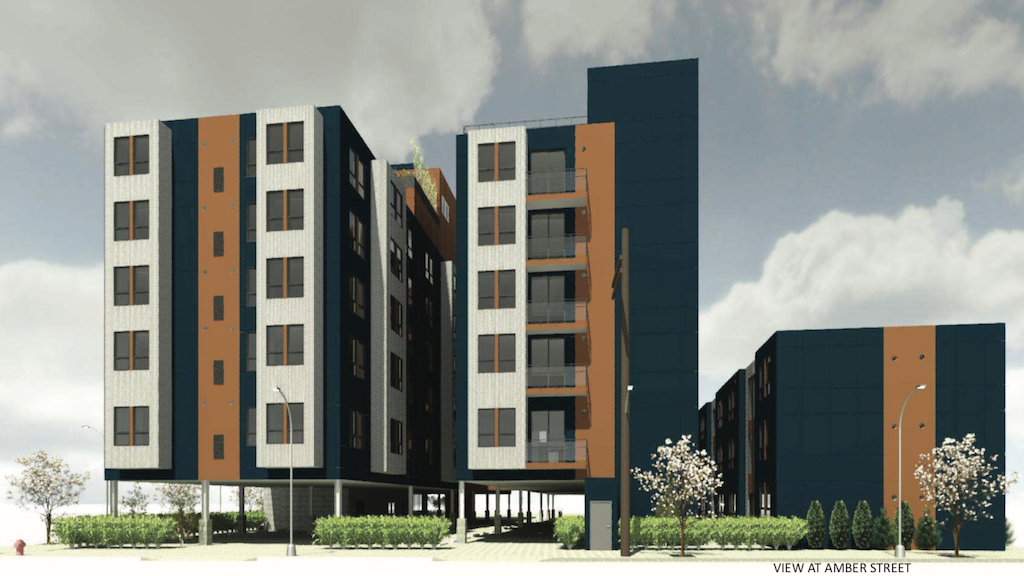
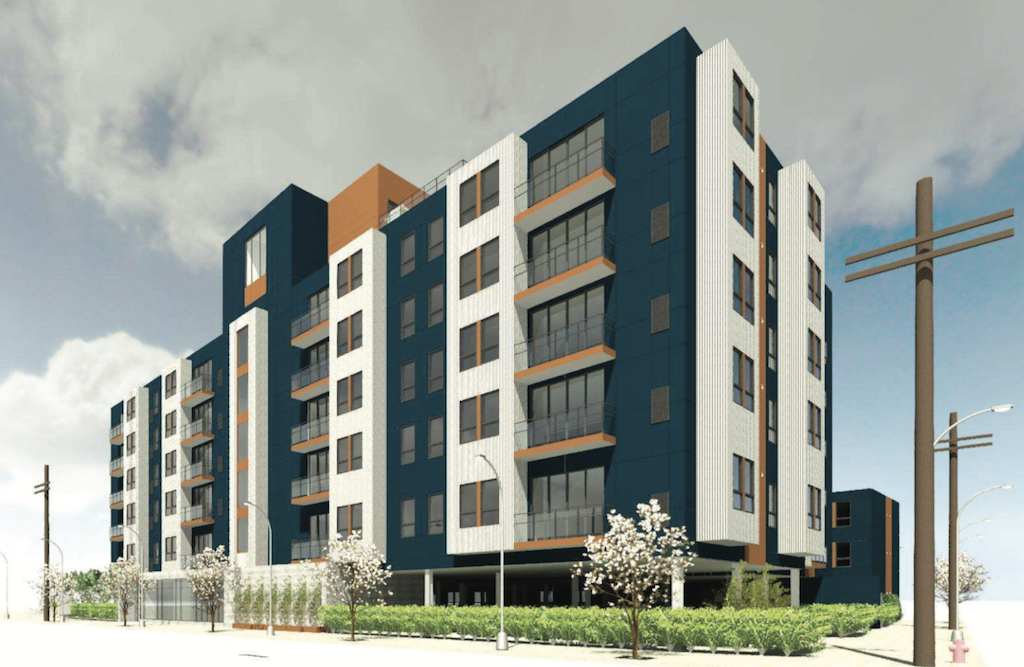
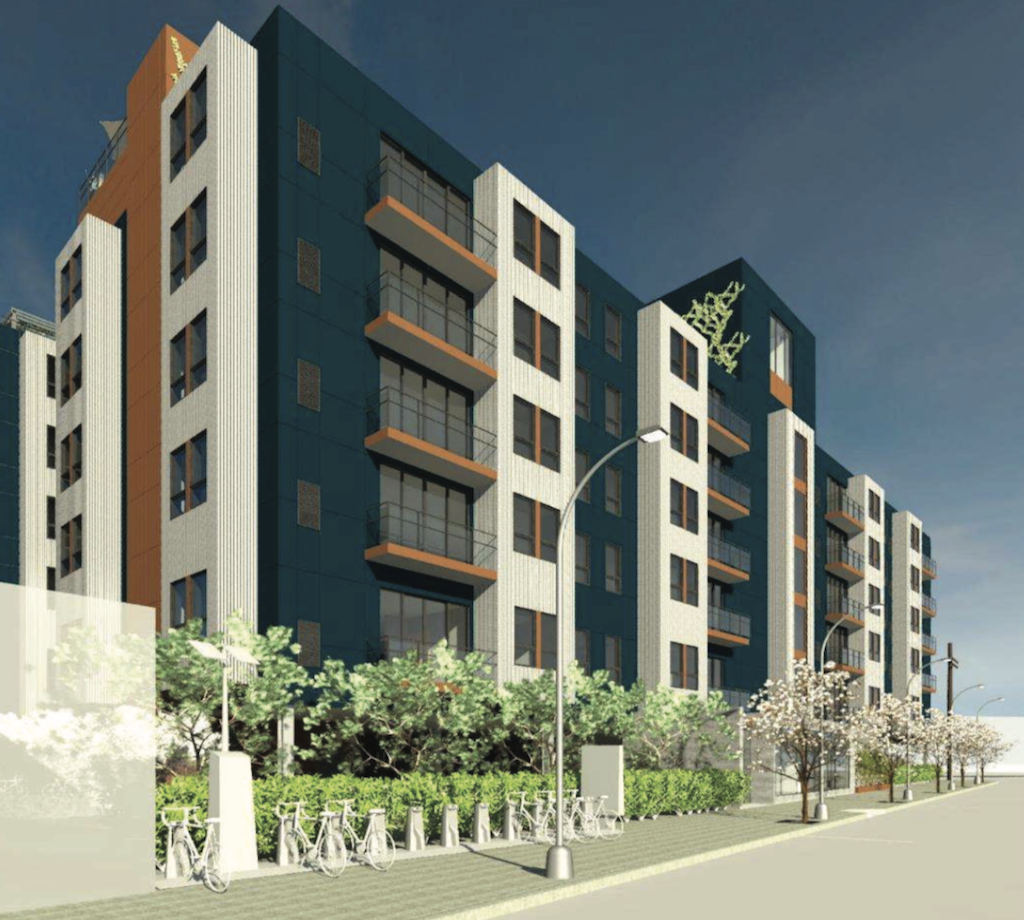
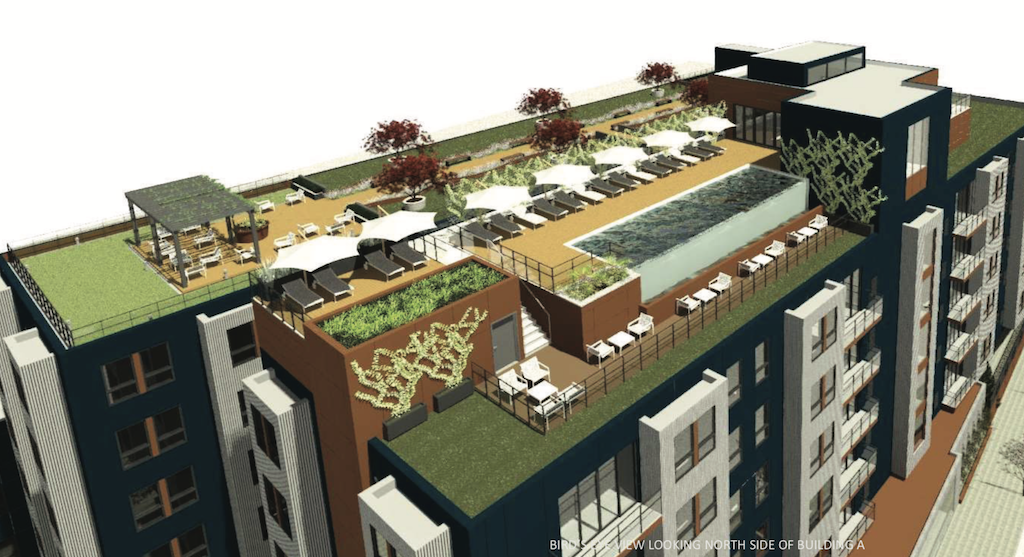
The design work you see in the renderings above comes from T+ Associates, the same firm working on the renovation of the former Gretz Brewery in South Kensington. While that project calls for the integration of a historic structure with new construction, this one should offer a much cleaner canvas, given that the old industrial building at 2740 Amber St. got knocked down a few years ago. Of course, it’s also no guarantee that this project even gets built, as it will require a zoning variance.
For whatever reason, the property is zoned for single-family homes, not multi-family (or industrial for that matter), so the project triggers numerous refusals despite the fact that it’s better use of the property than townhomes. Our guess is that it will get approved in some fashion, though it might undergo some material changes before that happens. Assuming it does get approved, it will dovetail nicely with the proposal a couple blocks away on Aramingo and serve as an additional launch point for development into Port Richmond/Harrowgate.
