2750R Aramingo Ave. is a huge vacant lot that sits adjacent to the freight lines that separate Olde Richmond/East Kensington from Port Richmond. It’s not an accident that it’s sitting vacant though- it’s served as a buffer between the rail lines and the neighborhood for years, with mature trees mostly blocking the views and barely blocking the sound of the trains. Conrail, perhaps seeking a windfall or alternately trying to avoid owning superfluous real estate in an area where opioid addiction is still a major problem, is selling the property to developers, and we could soon see a significant new project here as a result.
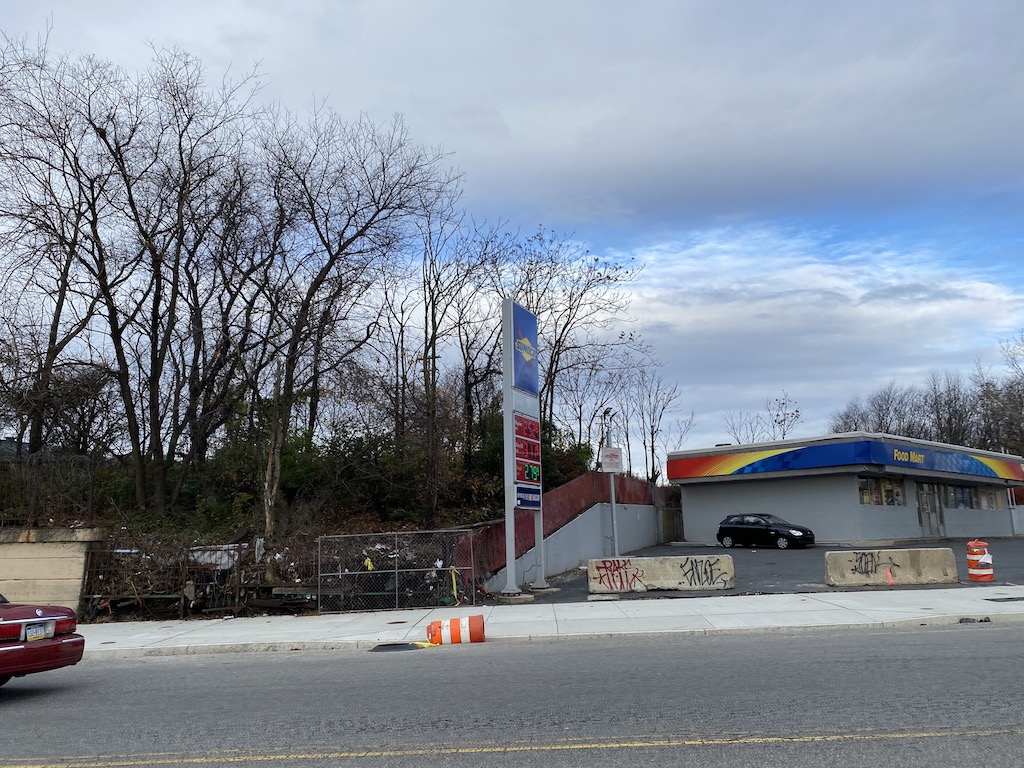
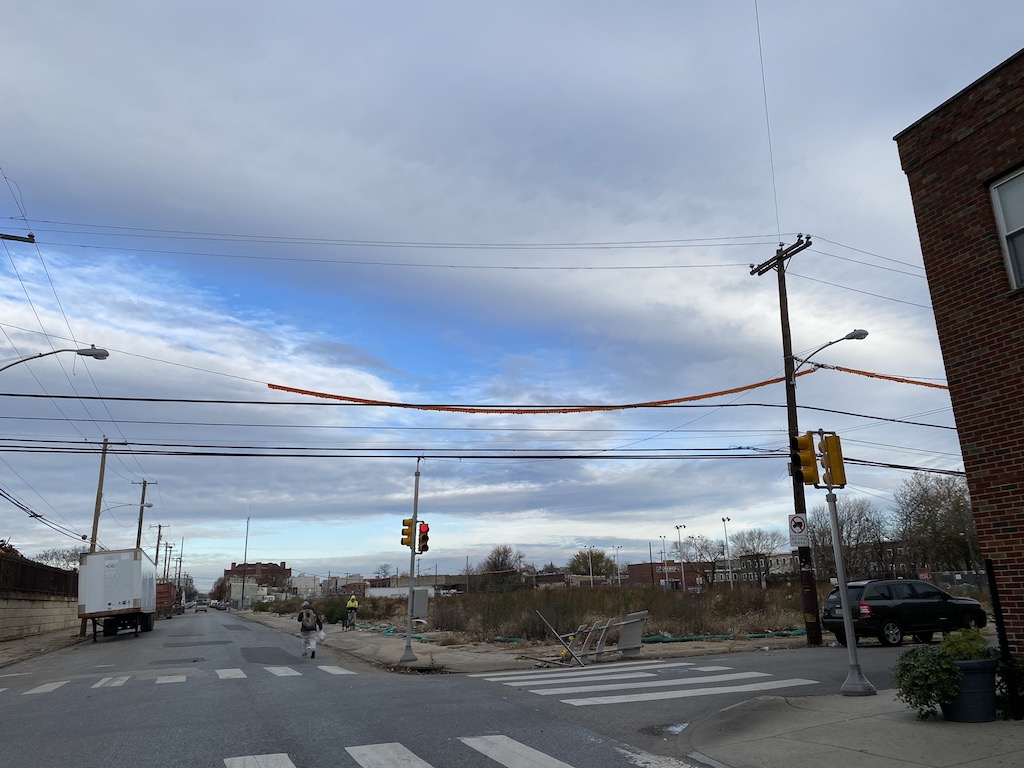
The developer in question is the Riverwards Group, a company that’s done numerous projects in this part of town. Notably, they’re the developer that’s behind Kensington Courts, which will add over 150 units to Lehigh Avenue near the intersection with Frankford Avenue by the time the project is completed sometime next year. That project was notable not only for its size, but for the fact that it was taking place on highway-like Lehigh Avenue, and backs up to the aforementioned freight tracks. Despite the challenging location, sales of the townhomes in the project have been brisk and the development is now in its final phase of construction.
So not only does this developer know from this area, but they also know what it takes to build something along the tracks. And that’s probably what drew them to 2750R Aramingo Ave., which sits on the Port Richmond side of the tracks and also has the “pleasure” of a gas station immediately next door. This gas station not only complicates the site from an aesthetic perspective, but it also takes a bite out of one of the corners of the property, further complicating a challenging site. But we have to hand it to the developers and the architects at Harman Deutsch Ohler, they figured out a way to make it work. Check out these renderings, from the upcoming Civic Design Review presentation.
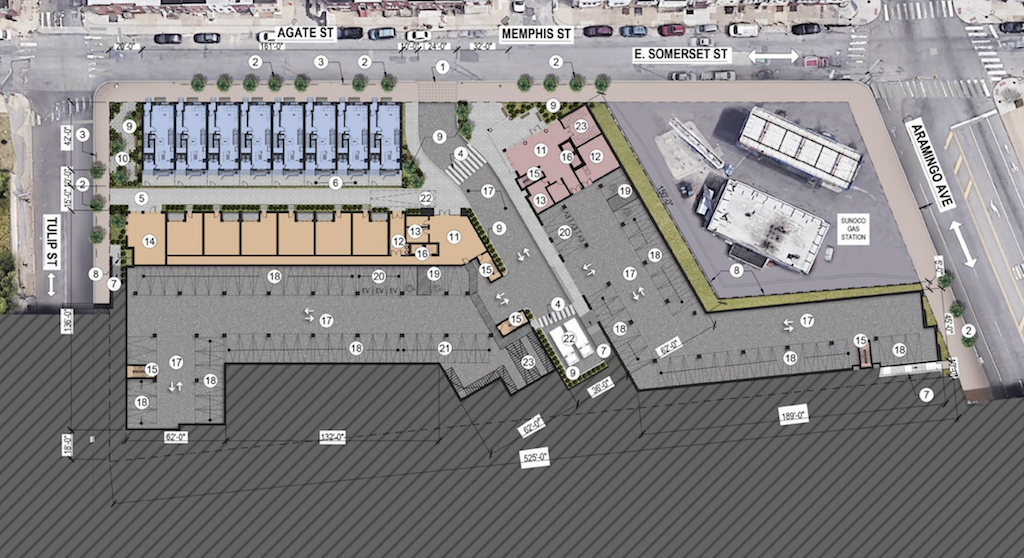
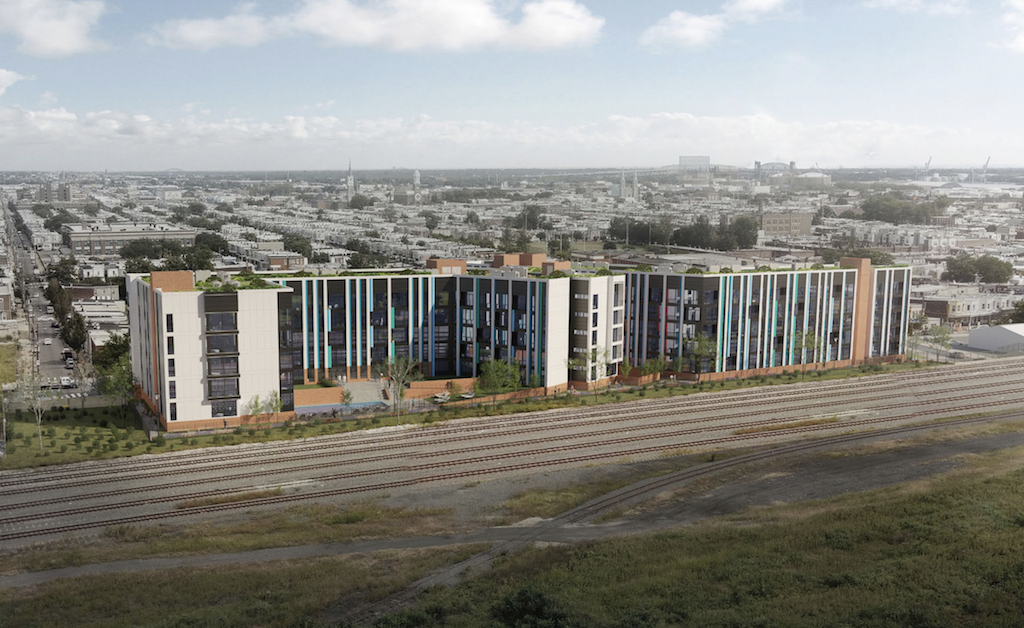
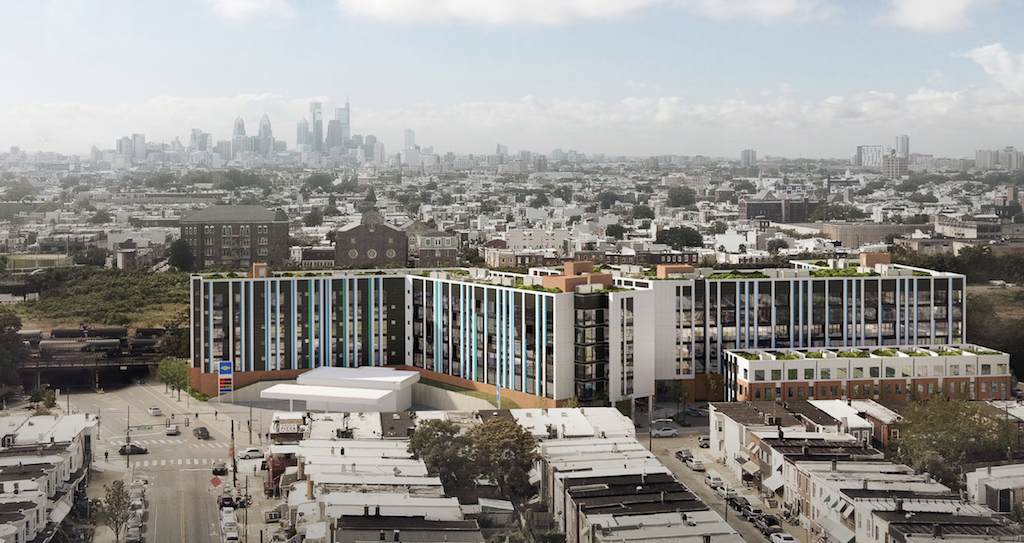
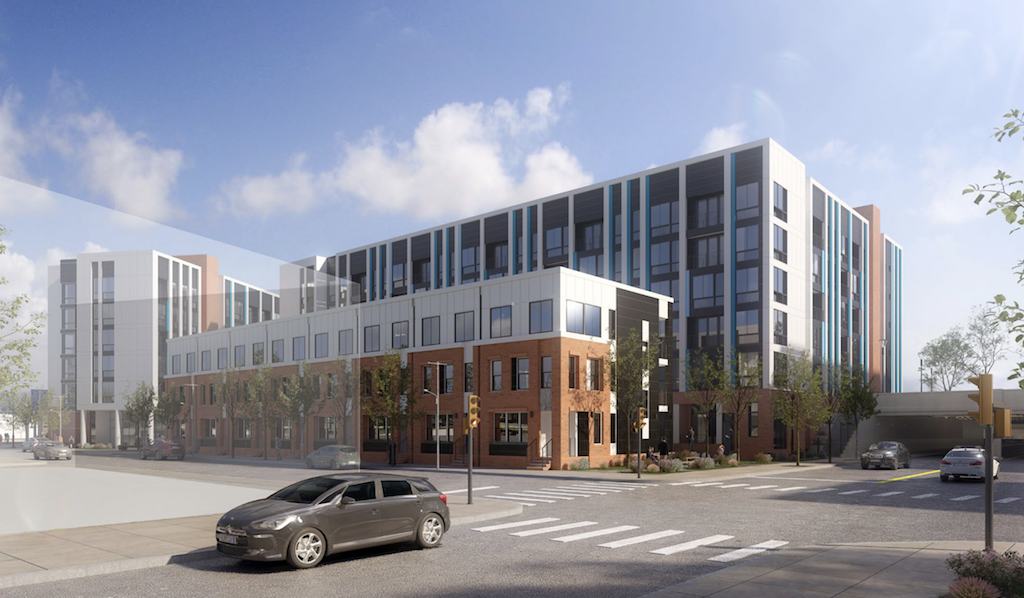
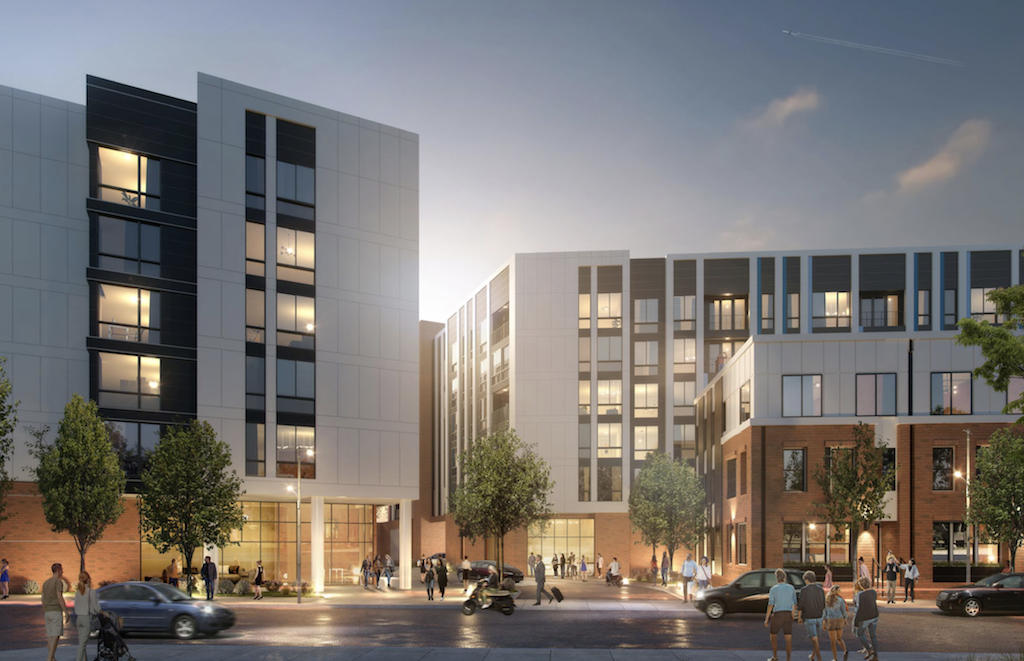
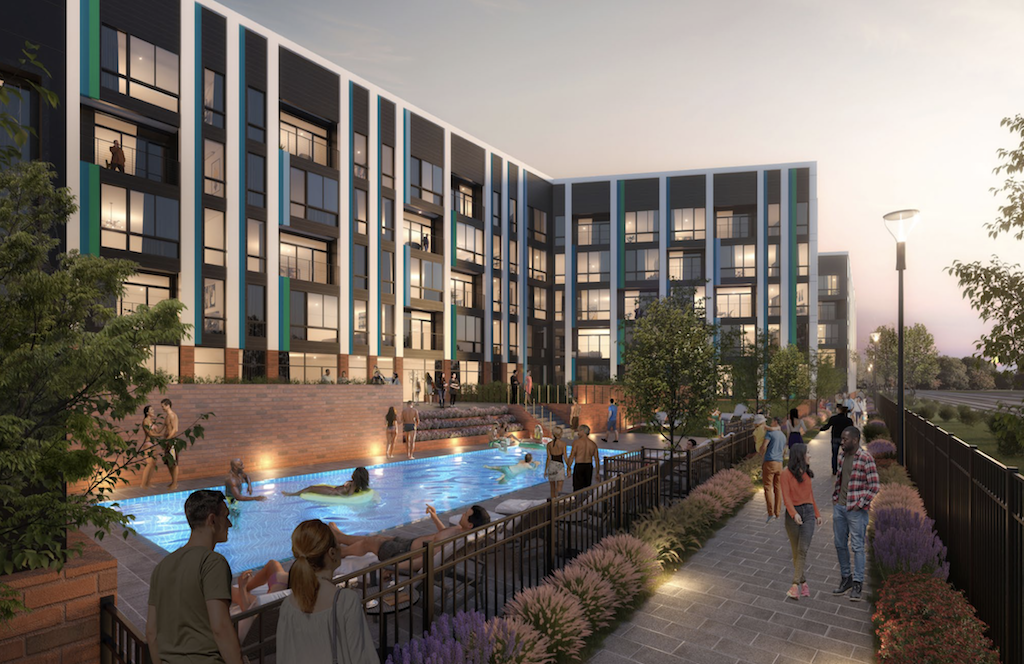
Plans call for two six-story apartment buildings which will take unusual shapes. The eastern building will be shaped like your finger and your thumb in the shape of an “L,” with 94 units and 34 parking spots. This building will essentially wrap around the gas station. To the west is another apartment building which will resemble a lower-case “n,” and will include 113 apartments and 50 parking spots. The developers are going to mix things up a bit at the corner of Somerset and Tulip, where they’ll build eight triplexes, adding 24 additional units to the scheme. That makes for a total of 231 new units on a previously vacant strip of land. And for a change, we’ll laud the lack of commercial in the project, since we don’t think retail would stand a chance over here. And besides, Taconelli’s is like two blocks away and what else does a person need, really?
Not only does this project need to go through CDR, but it will also need a variance from the Zoning Board before it can move forward. As one might expect for the location, this parcel is zoned for industrial use, and just about everything about this plan will trigger a refusal. We don’t know why the community would push back <cough, parking> but we hope that those concerns won’t scuttle a project that would be a true game changer for the area. Stay tuned, because if this does indeed move forward, we could see a few other projects like it pop up on this side of Lehigh in the coming years.
