Though Kensington was the manufacturing engine of Philadelphia back when the city was known as the Workshop of the World, industry was once prevalent all over town. Today, you’d never expect homes next to a coal yard, a lumber mill, or a smelting plant, but this was the way things were as recently as a century ago. We shudder to think how the city must have smelled back then, and that’s before we even consider that some folks still lacked indoor plumbing and horses were constantly doing their business in the streets.
This brings us to the double-wide building at 1434-36 Federal St., located less than a block off of Broad Street. This building is about a hundred years old and even though it doesn’t present as an obvious industrial building, it’s been used as such for its entire life. Going back to the 1930s, it was used by an industrial laundry business. Reflecting Philadelphia’s history as one of the great hat producing centers of the world, the property was used by the Federal Hat Company for a time. Since 1966, Ernest Hill Machine Company has made this building its home, just please don’t ask us what a machine company makes. Click here if you’re curious, maybe you can tell us what CNC Lathes do.
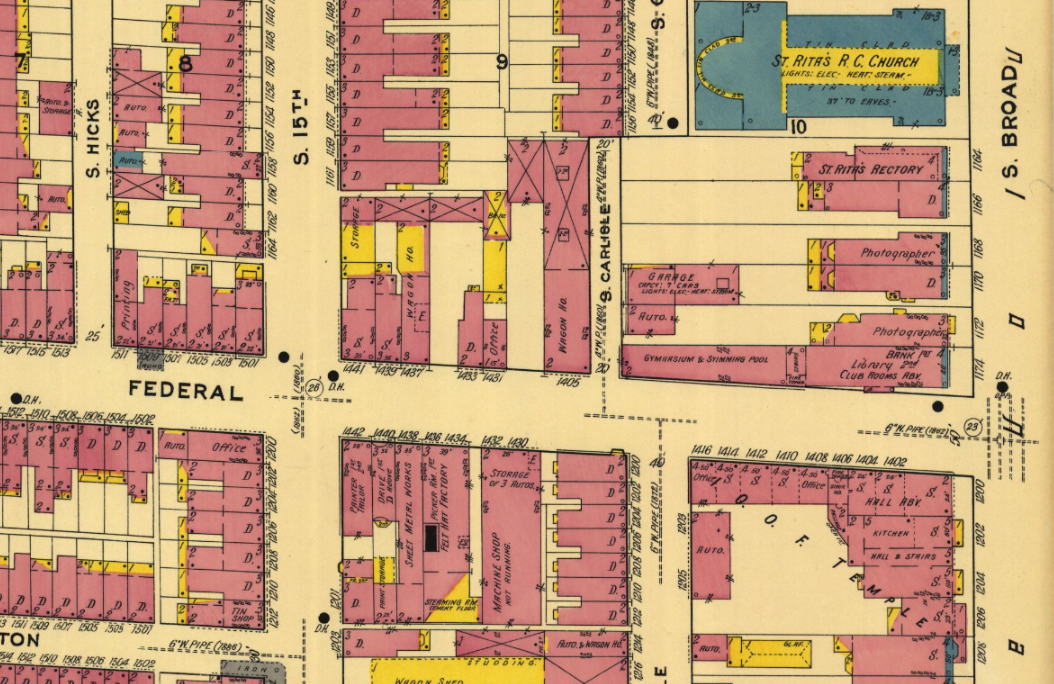
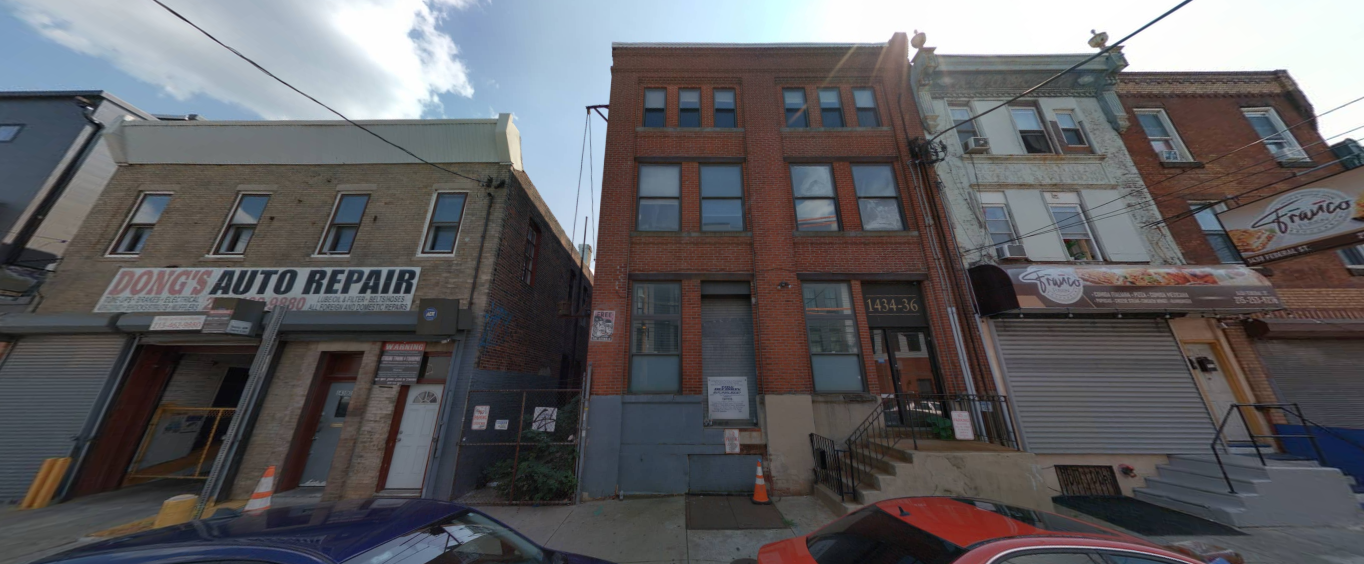
This property has been on and off the market over the last number of years. Finally, a little over a year ago, new owners purchased the building for $800K. With the small manufacturing firm closing, one might expect that their former factory would be demolished in favor of a modern new structure, as we saw in Fishtown, where a gear factory got torn down for a new 40 unit apartment building. But that’s not happening here – instead, the new owners are planning to reuse the old building, which seems like it has pretty good bones.
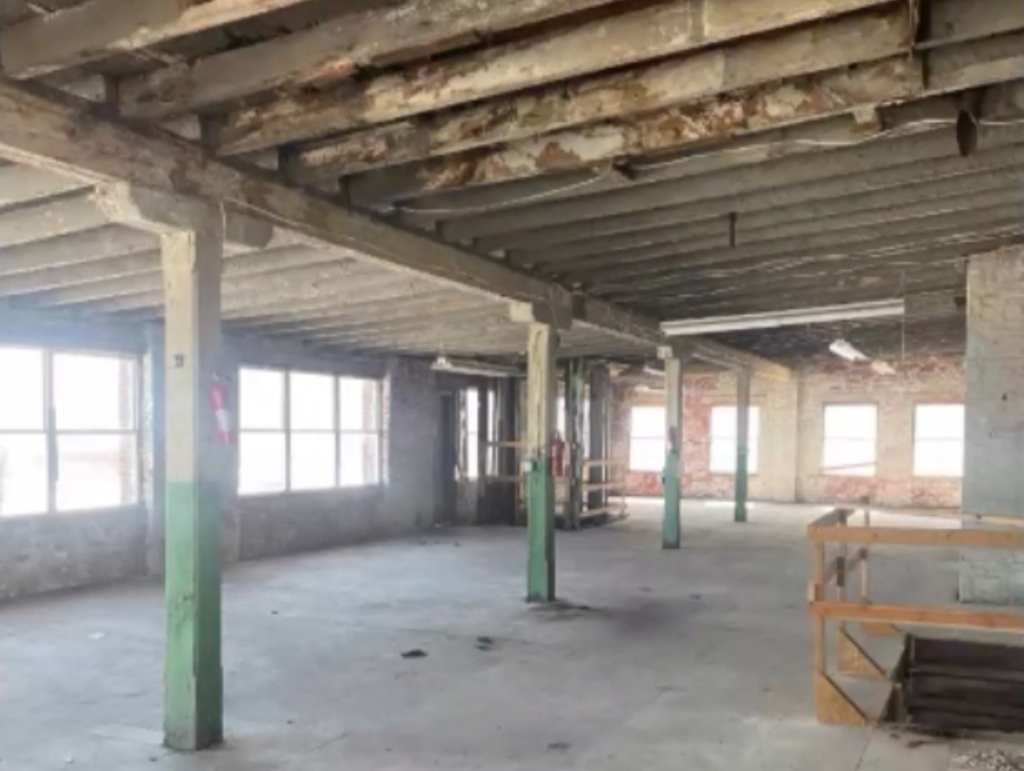
Last spring, the owners secured a by-right permit to convert the building into 8 apartments and ground-floor retail space. This seemed like a reasonable enough plan, especially because it didn’t require sign-off from the Zoning Board of Adjustments. Our only issue with the plan was that it called for multiple commercial spaces, with one in the front and two in the rear of the building, divided by the building’s residential lobby.
Perhaps the developers thought a bit more about the project and came to the same conclusion. The newest plan for the property calls for a reduction in the commercial footprint to a small space in the front, and the addition of two bi-level apartments between the first floor and the basement. So now we’re looking at a 10-unit building with a more intuitively sized and located commercial space. Regrettably, these changes mean that the project needs to go before the ZBA. In advance of a ZBA hearing, the developer met with the South Broad Neighborhood Association last week to present their new plans. Floor plans from Gnome Architecture show the changes.
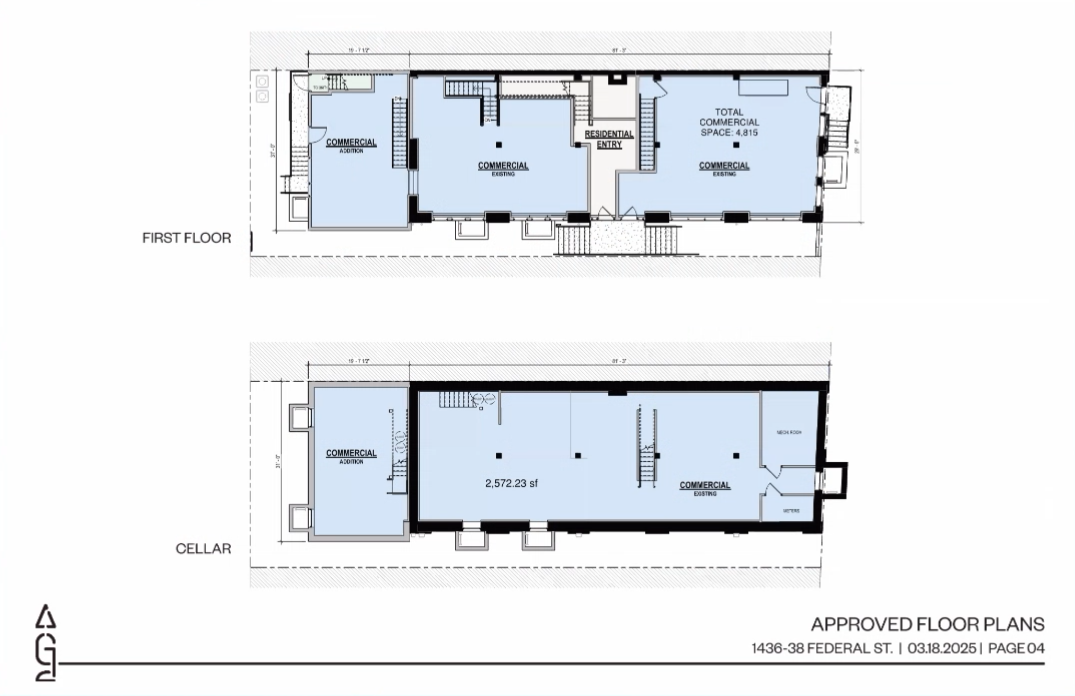
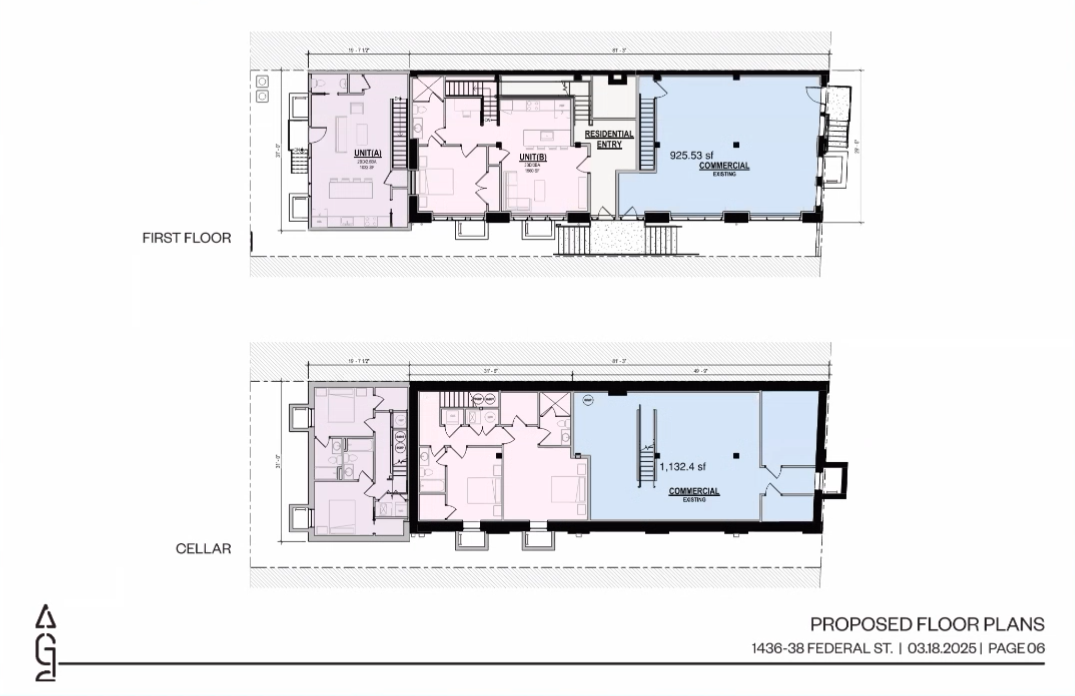
As was the case before, the project still calls for demolishing a single story addition in the rear and replacing it with a three story addition, to match the height of the legacy building. From the perspective of someone strolling down Federal Street, the change in massing will be pretty unnoticeable, except for the installation of a few accessibility stairs and a ramp on the side of the building halfway down the lot. Replacing the blocks in some of the window frames with actual glass should be a welcome improvement.
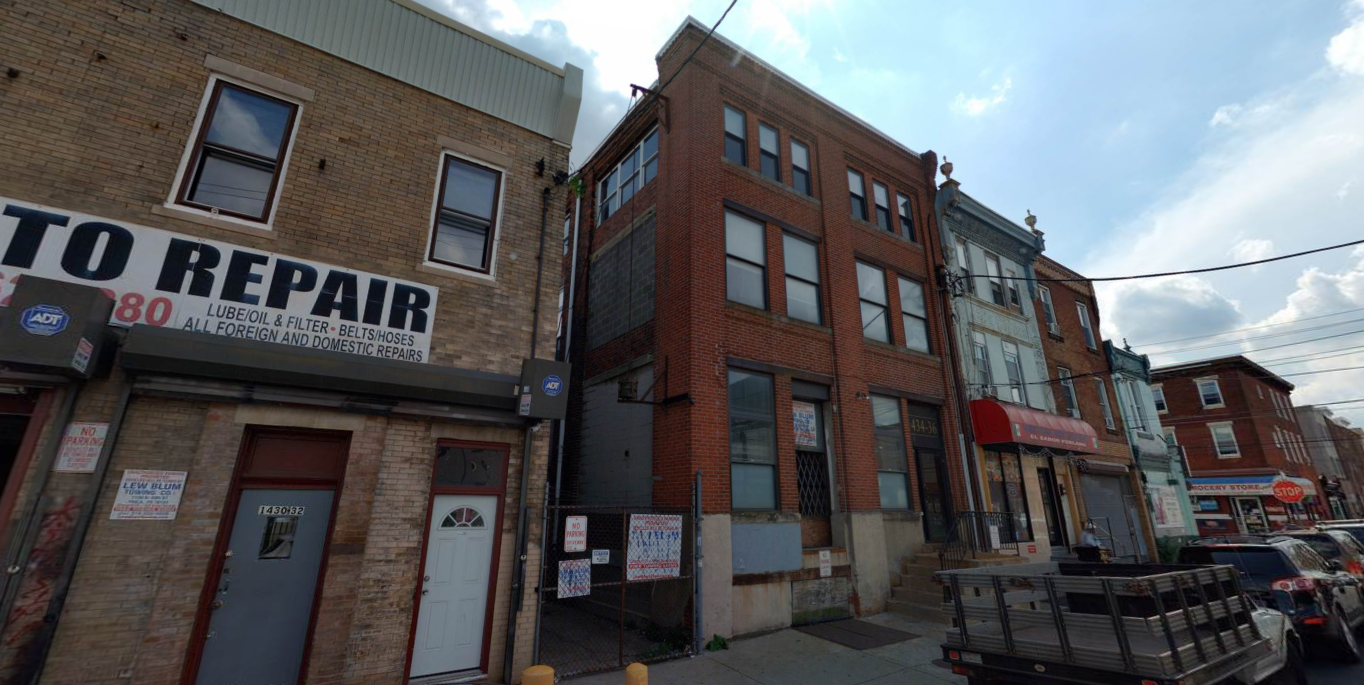
With a 42 unit project having recently gone up across the street, everyone is aware that the alternative to this rehabilitation project would be demolition and the construction of a more contemporary building. We suspect this will convince most neighbors that the current proposal is acceptable. But with the project not scheduled to go before the ZBA until May, the neighborhood association asked the development team to return to their next meeting to present a new internal trash storage plan, and fortunately there’s time for a little back and forth. Hopefully this will be a good example of how the public consultation process for zoning variances can help improve a project, instead of just serving as a potential veto opportunity.

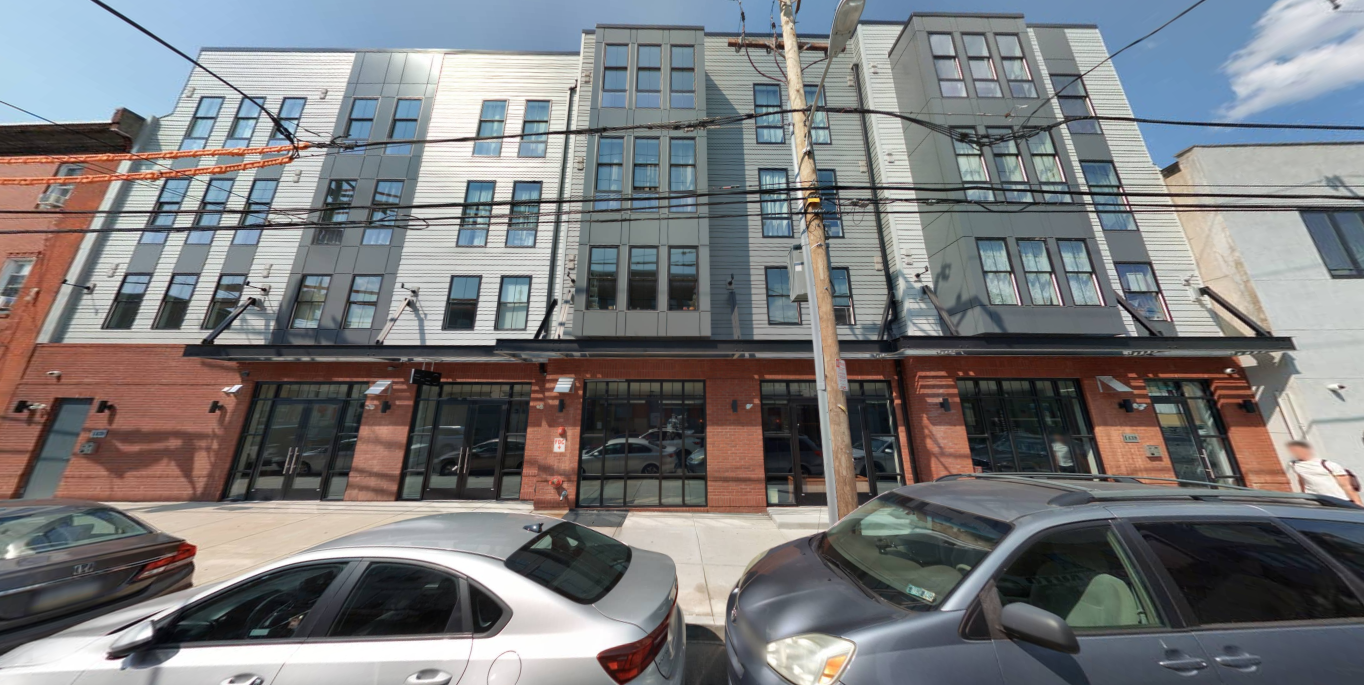
Though a lot can happen in the next couple months, we’re bullish on the likelihood that this project gets approved. The building isn’t historic, but it still has plenty of character, and we’ll be cheered to see it stick around while being used in a totally new and different fashion. Add in the fact that the plans call for some decent density less than a block from a Broad Street Line stop, and it’s a win all the way around. And once the project gets approved, we can start speculating on what tenant will fill that retail space.

Leave a Reply