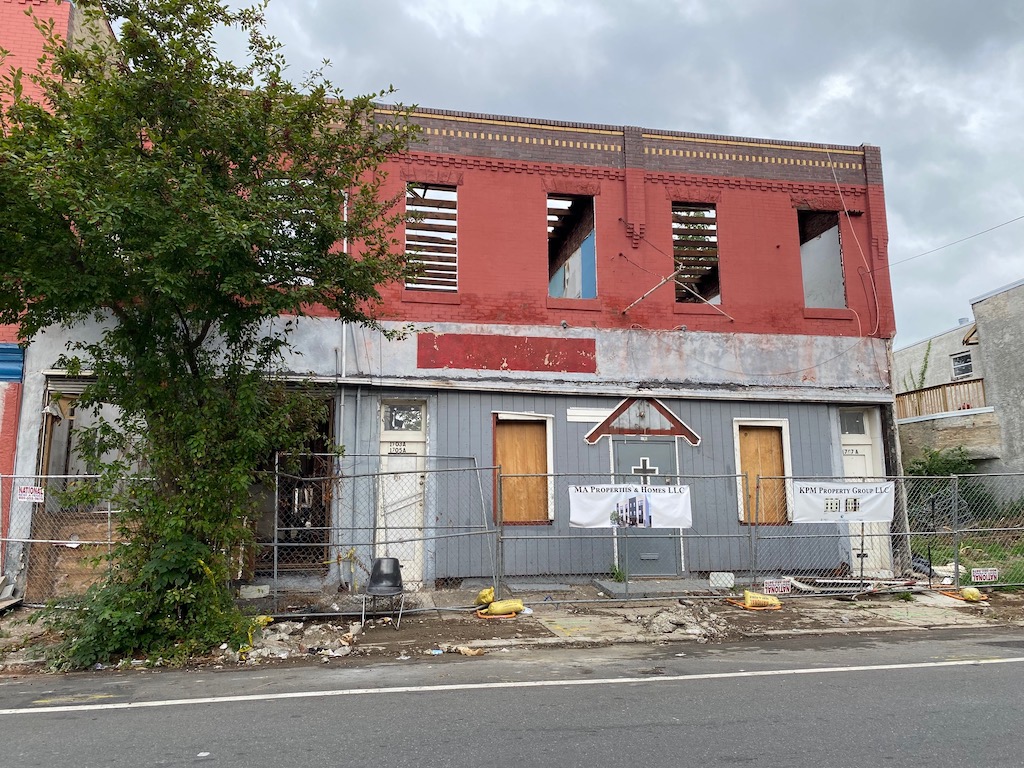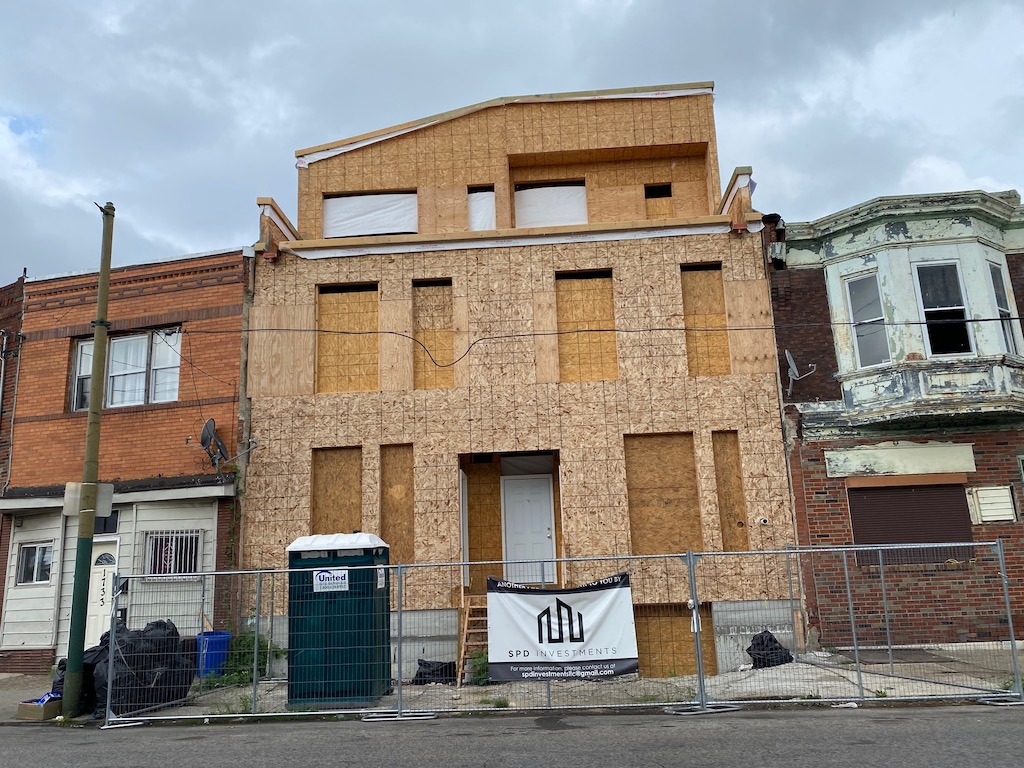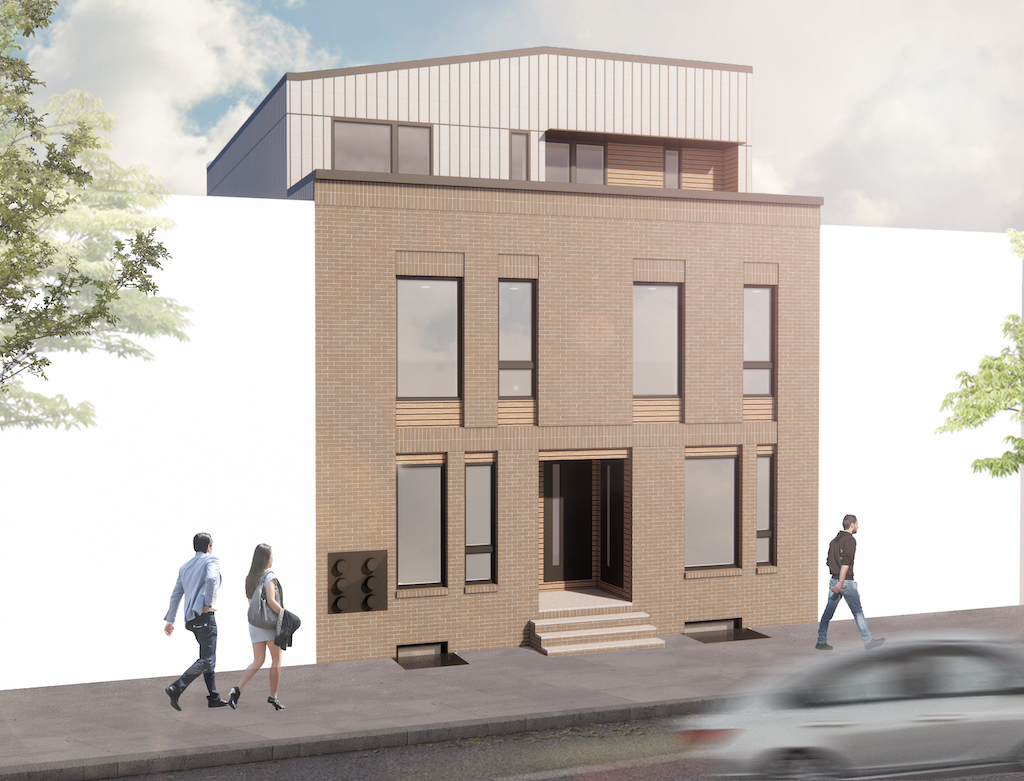We were traveling down Point Breeze Avenue the other day when a couple new projects caught our eye. Remember, this street was once a vibrant neighborhood commercial corridor to the extent that people living in the neighborhood didn’t need to venture into Center City to buy stuff. While it’s true that Point Breeze residents don’t need to travel downtown to purchase their necessities today, that’s thanks to Amazon and not due to a return to form for this corridor. That being said, Point Breeze Avenue has taken positive steps in recent years, as some new businesses have opened and a handful of new projects have replaced dilapidated buildings and added density. And as we’ve said here and in other parts of town, density is the key to the revitalization of depressed commercial corridors.
The buildings at 1703-07 Point Breeze Ave. are currently being demolished. This triple-wide building was home to a church since the 1970s, and old zoning records indicate that a furniture store occupied the property for a couple decades prior. Back in the day, when families lived above their businesses, two-story buildings made sense here as part of the commercial corridor. Since that’s not really a thing anymore, the best thing that could get built here would be a four or five story building over a triple-wide retail space, which would add a sizable and attractive space for a commercial tenant and also add density to the corridor.

But for reasons relating to politics and not city planning, these parcels are zoned RM-1, which allows multi-family projects by right and forbids retail use without a zoning variance. Given the neigh impossible path to getting a zoning variance in this neighborhood, we can’t blame the developers for taking the path of least resistance here. So instead of a tall mixed-use building, we are getting a trio of duplexes. And that’s… fine… but certainly not what we would have wanted to see here, if we had our druthers.

Down the street is another by-right project that’s currently under construction, at a formerly vacant lot at the intersection of Point Breeze Avenue and 23rd Street. The address of this project is 1735-37 S. 23rd St., so it’s technically not on the commercial corridor. Even so, we would have again liked to see a mixed-use project here, but the developers have also chosen to go down the by-right path and are building a five-unit project. Gnome Architects did the design work for this one, and it may well be one of our favorite designs for a building that also happens to include a ridiculous and required 8-foot setback.


These two projects combined will add eleven units to this part of Point Breeze, and those units will eventually house somewhere between 11 and 22 people who could be future customers of businesses on the Point Breeze Avenue commercial corridor. But for a commercial corridor to have a chance, it needs to have commercial space, and sadly, the zoning for several blocks of Point Breeze Avenue significantly disincentivizes this approach. We’ve suggested numerous times that remapping Point Breeze Avenue to CMX-2.5 would dramatically spur development in the neighborhood and result in new businesses to enrich the community.
From a city planning perspective, this is a no-brainer. But we understand that it hasn’t happened because of concerns about overdevelopment, gentrification, and displacement. As a counterweight to those concerns, a remapping could be tied to an overlay that requires a certain amount of affordability built into every project and requirements that commercial tenants prioritize local hiring. Unfortunately, we don’t imagine this will be forthcoming, and we’ll continue seeing by-right development around here while the corridor trends up more slowly than we’d prefer.
