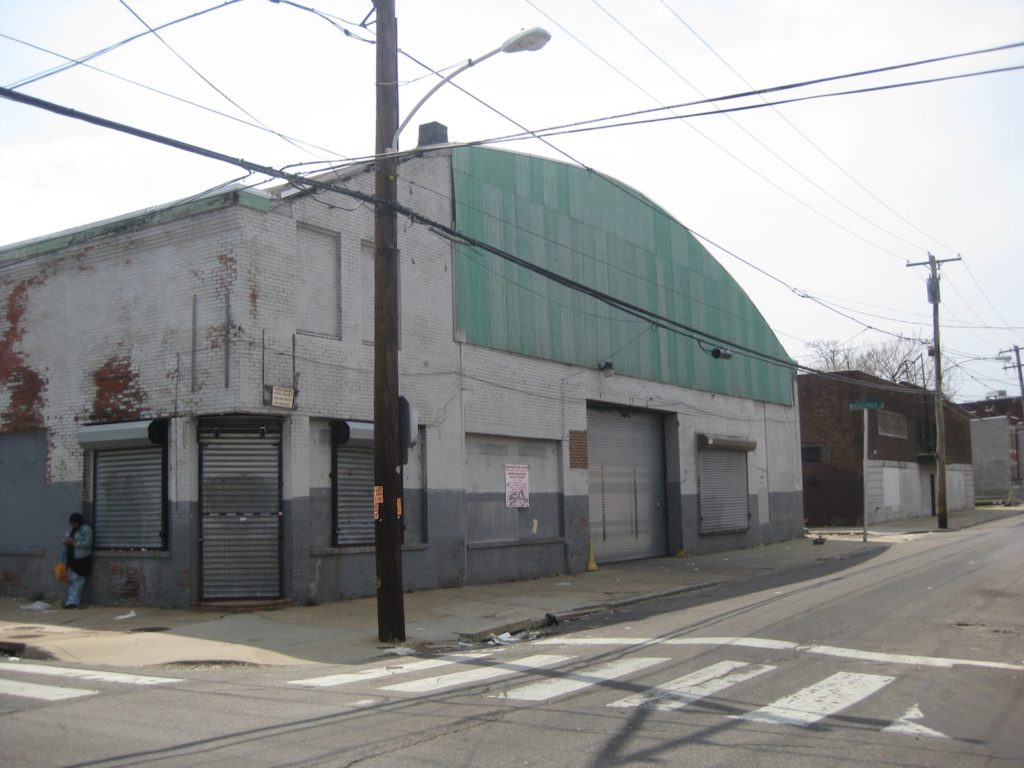A hundred years ago, it made plenty of sense to have warehouses and factories located in the middle of residential areas. The Washington Avenue of the past, with its lumber mills and coal yards, makes today's forklift-laden obstacle course seem extremely tame by comparison. When the Philadelphia Traction Company had warehouses at 20th & Wharton over a hundred years ago, it seems unlikely that anybody batted an eye. But today, they don't belong there at all. Which is why we were so excited to tell you a few months ago that one of the warehouses would be disappearing and forty-eight homes would be appearing in its place. And it's why we're so excited today to tell you that the second warehouse could disappear as well.
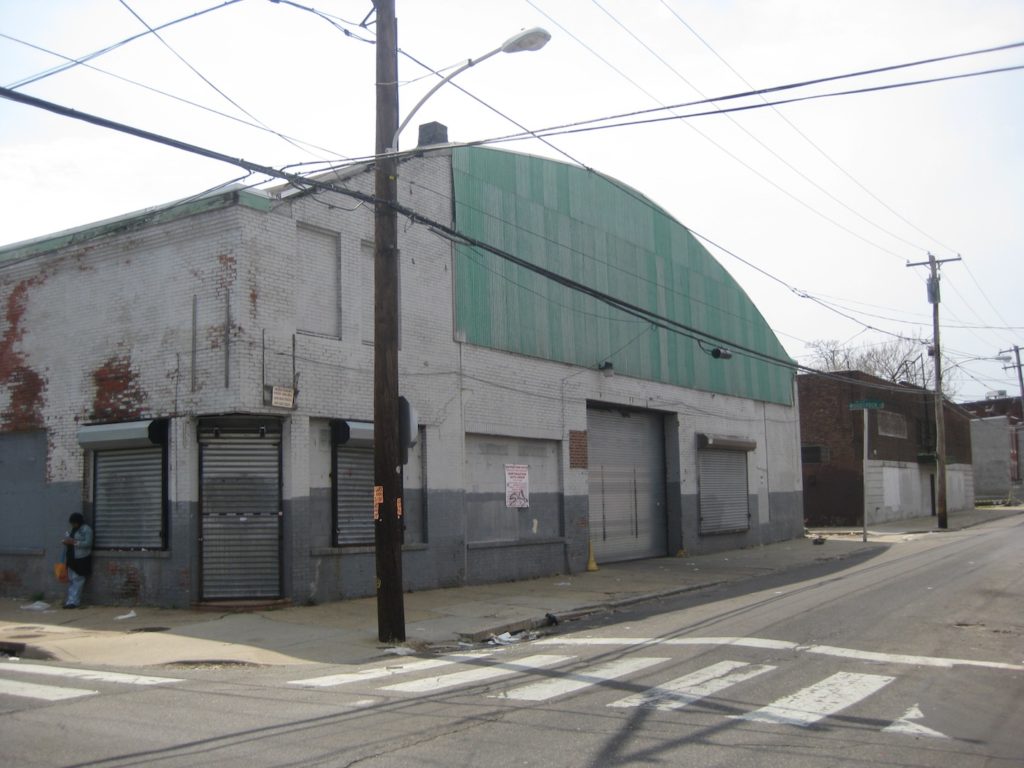
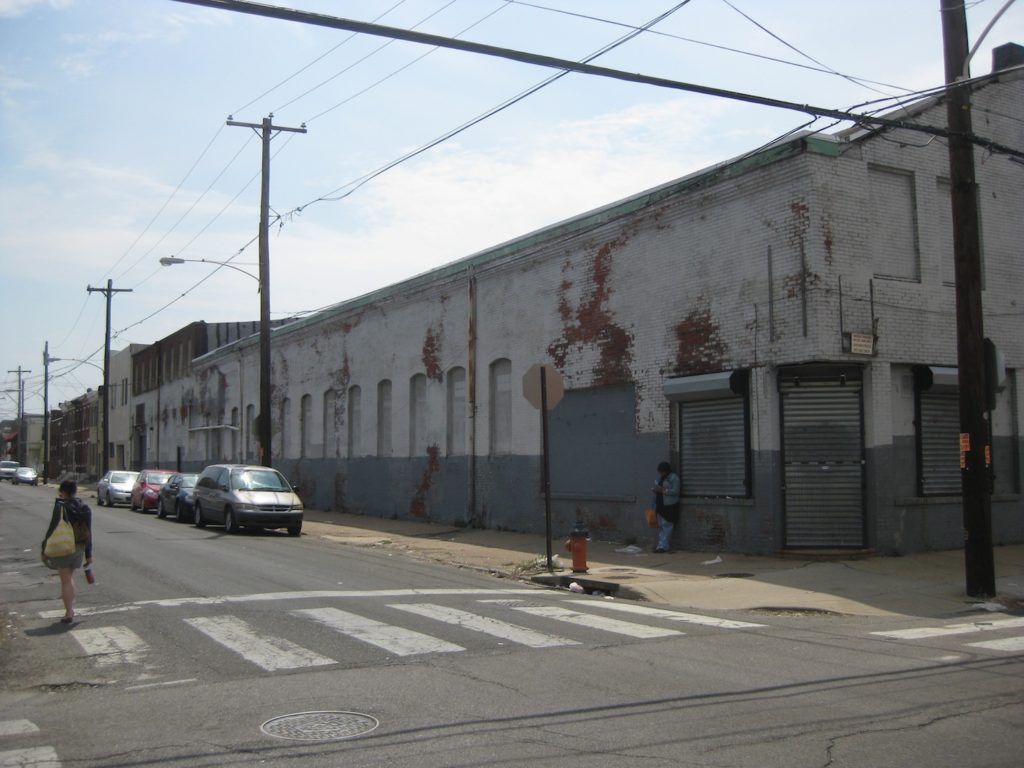
This property is currently under contract with OCF Holdings, and plans are on the table to demolish the warehouse and replace it with twenty-two new homes. Eleven of the homes will front 20th Street, and eleven will front Woodstock Street. The homes were designed by JKR Partners, like the project immediately to the west. Also like the project next door, they will maintain 100% of their stormwater. We should mention that although the developers are different for the two projects, they are actively collaborating to make the two developments architecturally compatible with each other. Check out the site plan and rendering:
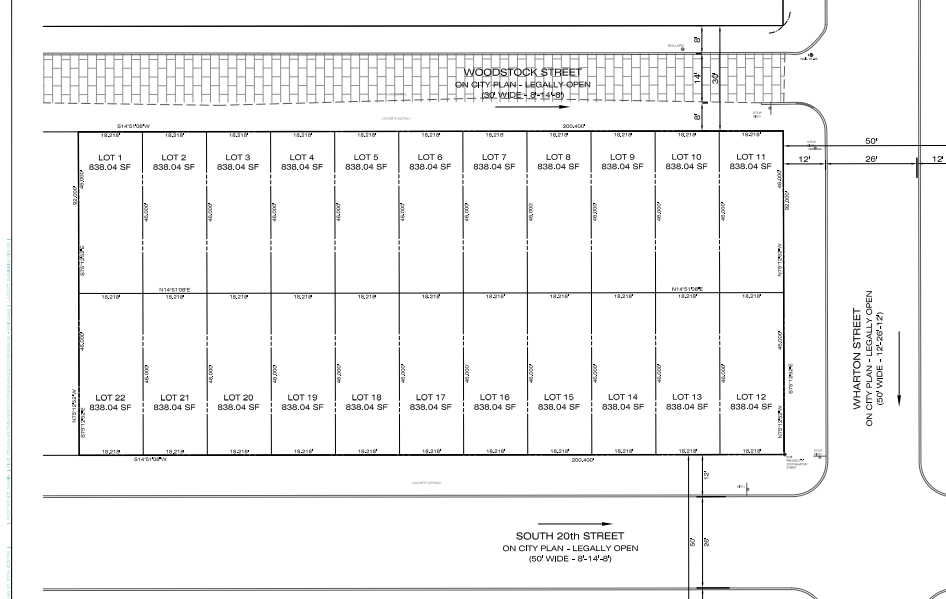
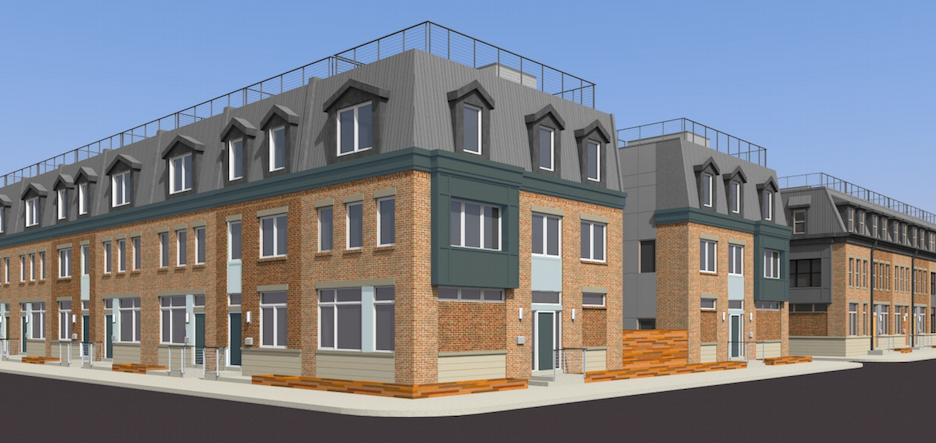
As you can see, the homes will rise three stories and will have mansard roofs to blunt the height from street level. Inside, they will have relatively straightforward floorplans, with a finished basement, kitchen and living room on the first floor, two bedrooms on the second floor, master bedroom and bath on the third floor, and a roof deck. They'll each have about 1,800 sqft of living space above grade. While a drive-aisle would seem to make sense for a project like this, it would pretty much eliminate the first floors of the houses and result in impossibly shallow homes. Alternately, front-loaded garages could be an option, but the developers specifically chose to stay away from two long rows of garages in this location.
If you've ever explored this area, you can appreciate just how much these warehouses separate Point Breeze Avenue, the commercial corridor, from the rest of the neighborhood. The immediately surrounding blocks, we'd contend, are blighted at least in part due to the presence of these anachronistic warehouses. If the warehouses were to disappear, the Planning Commission would surely rezone the lots residential to correspond to the rest of the surrounding properties. By right under the current zoning, the developer is able to build some pretty unfortunate projects including a twenty-story structure, an animal husbandry business, a gas station, or a slaughterhouse. So it seems pretty clear to us that this project makes a ton of sense here.
The project will go before South Philadelphia HOMES on April 28th.
Disclosure: OCF Realty is our parent company, and ditto OCF Holdings.

