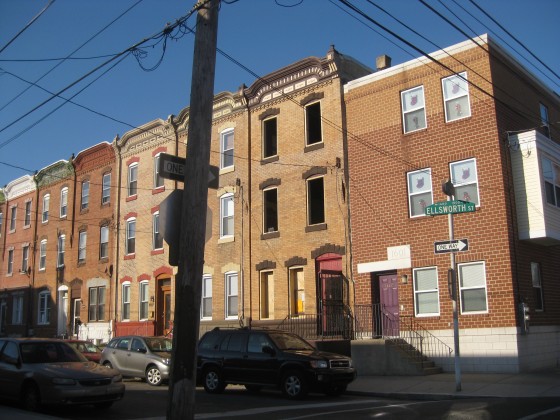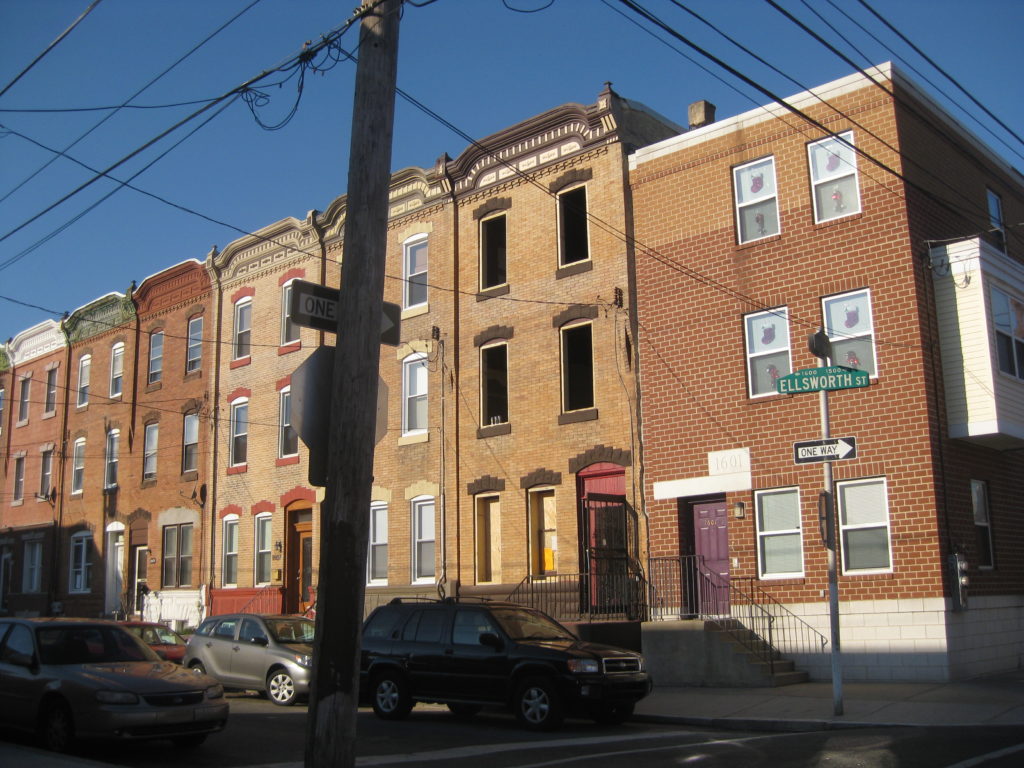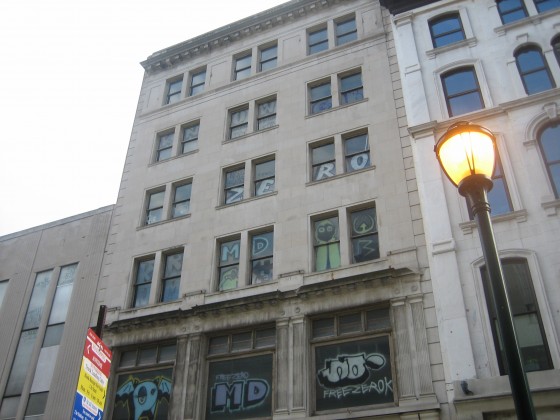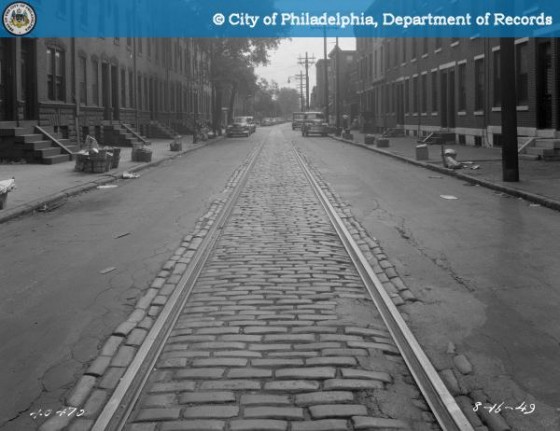We were in the area the other day, and when we passed 1603 Ellsworth St., we spotted some construction activity. As you can see in this photo, the old windows have been removed, and you can probably assume that quite a bit of interior renovation work is taking place as well.
The home was purchased a couple of months ago by Preston Street Partners LLC for $120K, even though the property wasn’t formally listed for sale. Looking at the building, along with the rest of the homes on the block, it becomes apparent that the 1600 block of Ellsworth is unlike any other in the neighborhood.
So many blocks in this part of the neighborhood are characterized by vacant lots, blighted buildings, and new construction, but the 1600 block of Ellsworth is complete and original, at least on the north side. More notable, The facades of the buildings appear to be collectively (with a couple of exceptions) unaltered since the homes were first built in the 1920s. The homes have maintained their elaborate cornices, their arched brownstone lintels, and their brownstone basements. Sure, the doors, windows, and stoops have all changed over the years, but it’s still remarkable that so much of this block has maintained the same look for nearly one hundred years.
Does anyone know anything more about the history of this block, and why it’s been able to stay intact while the surrounding neighborhood struggled for the last several decades? Can an architect out there settle a bet over here about what term you would use to describe this form of row home architecture? Are we the only ones that want to take a peek inside one of these homes and see just how many original details remain?




