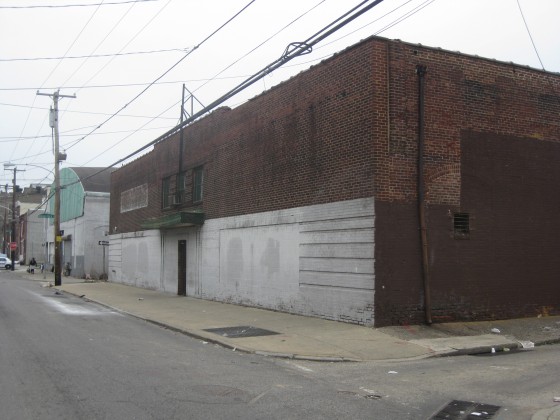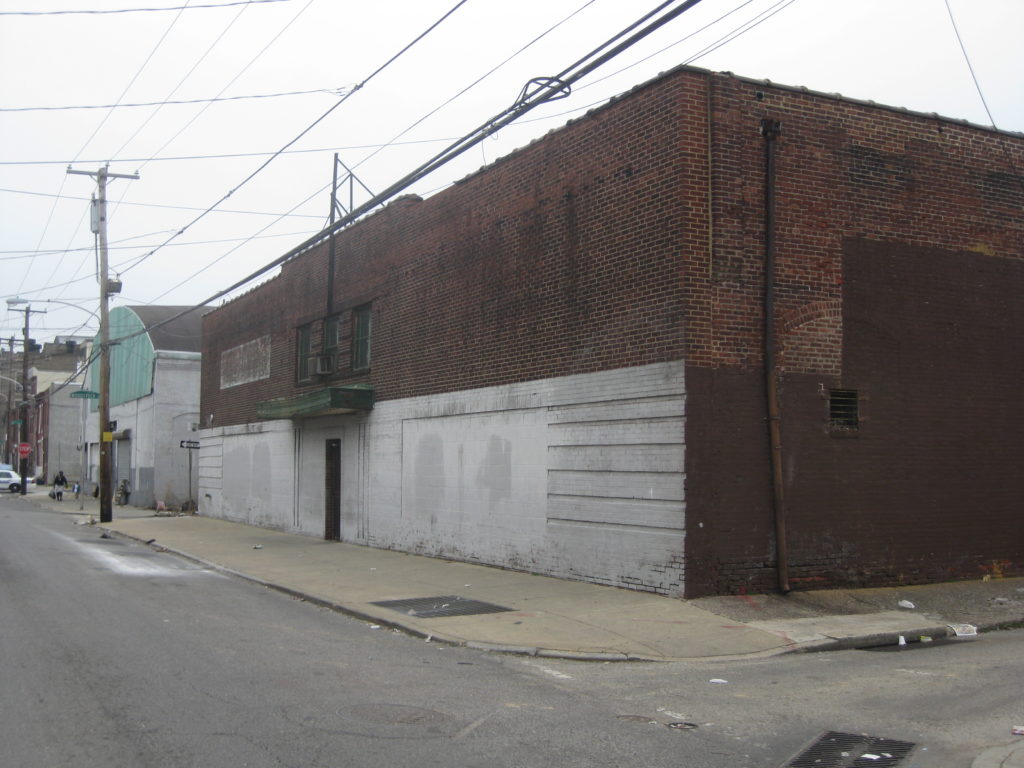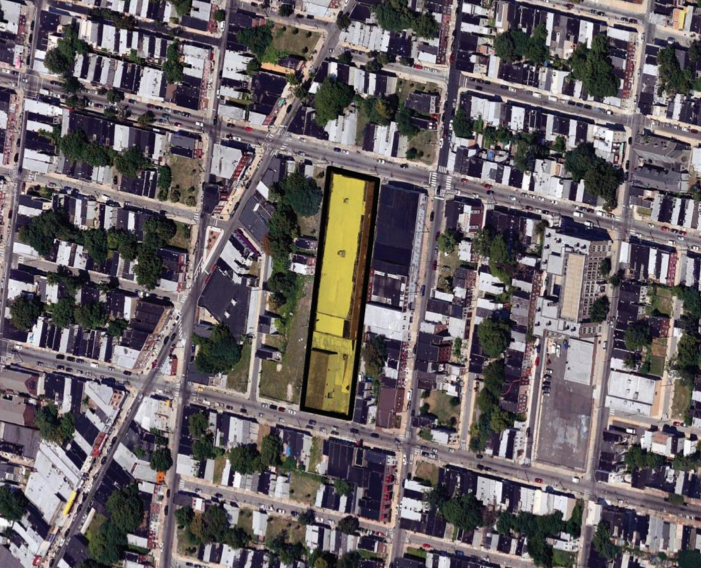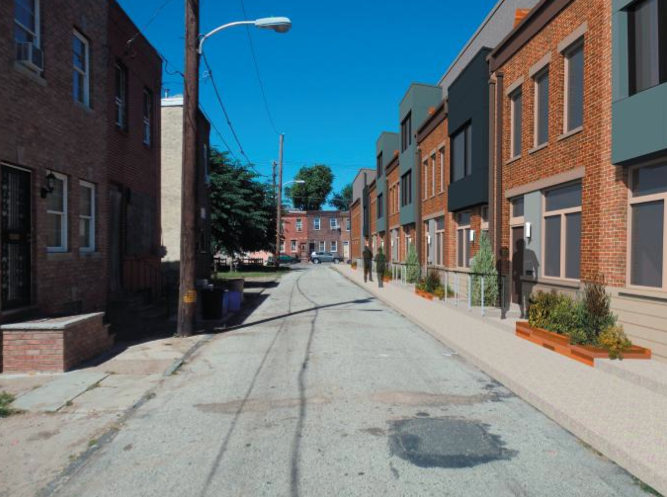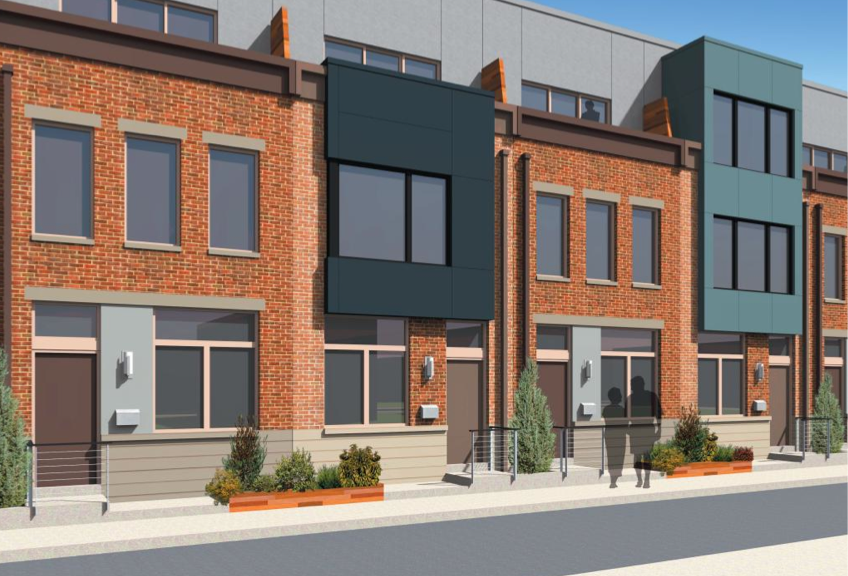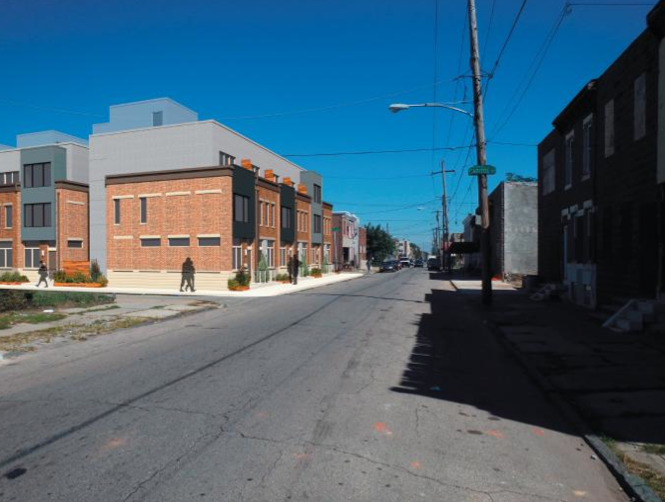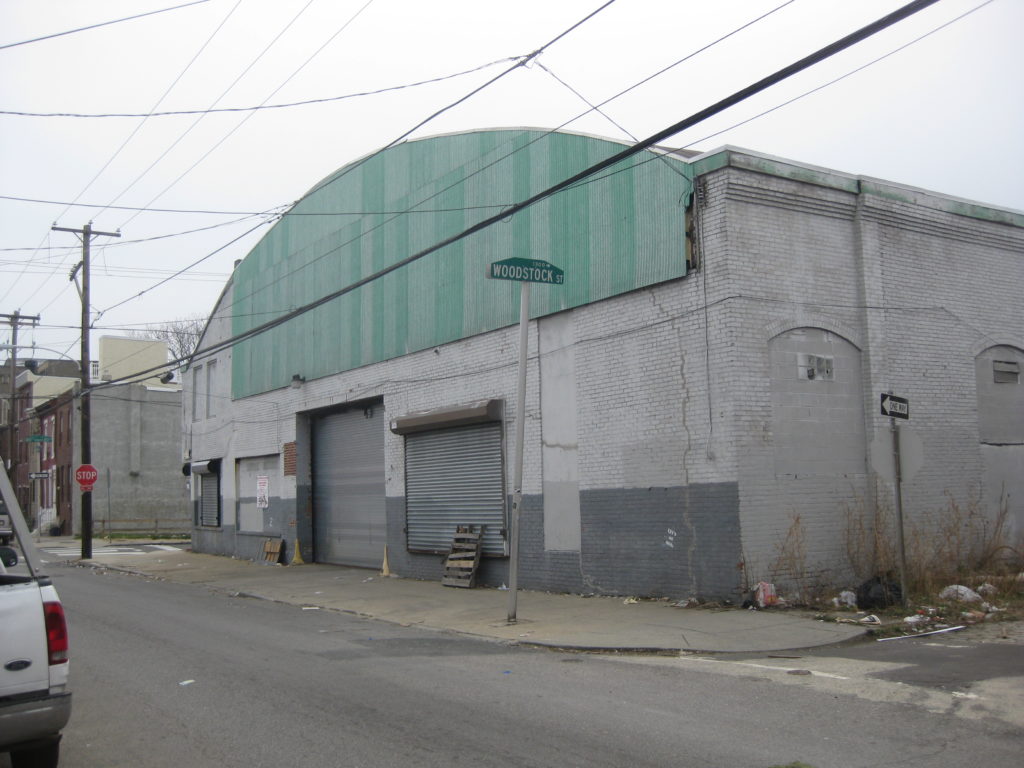Over the past century, the chunk of land bordered by Wharton Street, Capitol Street, Reed Street, and Woodstock Street, collectively known as 2012 Wharton St., has had a great many uses. According to the Geohistory map, the Philadelphia Traction Company had a warehouse here back in 1895. By 1910, John Wanamaker had stables and storage on this site. And by the 1940s, there was a budget food market here. But for the last several decades, this building has been home to a print shop which will soon be moving to a new (smaller) location.
The owners of the building have decided to sell, and the buyers have huge plans for this site. Gone will be the old warehouse. And in its place will rise fifty (!!!) new homes. The homes will front all four sides of the parcel, with six homes each on Wharton and Reed, and nineteen homes each on Woodstock and Capitol. JKR Partners has been retained to do the design work.
The homes in this development will each have three bedrooms, two full bathrooms, and three half bathrooms. With floor plates that measure 16’x40′, the homes will be a nice size, but won’t venture into the realm of the gigantic. There will be three different models of home in the development, two of which will have four foot setbacks on the third floor. All of the homes will have significant green roofs. Architecturally, the houses will try to strike a balance between contemporary and classic Philly row home.

Comparing elevations of the homes that will go up on Capitol Street with the homes on the north side of Wharton
The homes will be built in rolling phases. Groundbreaking will take place as soon as the necessary permits are pulled, with ten homes to start. After that, four homes will start per month until the project is completed. While you might think that many variances would be needed for this project, it actually only requires one, and it’s for the use. The density and the (lack of) parking are not refused, just the residential use, as the lot is zoned industrial. Most anyone would agree that an industrial use in the heart of a residential neighborhood is simply a relic of an outdated zoning map as well as a function of an outdated building. Given a clean canvas, nobody would put this industrial building in this location.
As for parking, the lack thereof will likely be a matter of contention (as will just about everything about this development, for some). From what we understand, the absence of parking was a purposeful design decision on the part of the developer. With parking, this project would become a gated community. Without parking, the folks who buy these homes will walk around the neighborhood, patronize its businesses, and enjoy the walkability that this location offers in terms of proximity to Center City.
Obviously, this project is one of the most significant to be proposed in Point Breeze in many years and stands to have an incredibly positive impact on the surrounding area. It will eliminate a building that hasn’t fit in the framework of the neighborhood for decades, and will replace it with dozens of new homes and perhaps as many as a hundred new residents. Not only will this development transform this lot, but it has the potential to influence other development in the area. The west side of Capitol Street is mostly vacant. Another old and ugly warehouse sits at the corner of 20th & Wharton. Possible future phases?
To learn more about this project, might we suggest you attend the South Philadelphia H.O.M.E.S. meeting this coming Monday? Should be a bonanza, with this project and half a dozen more being presented. And we recommend you get there early, as there’s gonna be a crowd.
See you there?
Disclosure: OCF Realty, parent company of Naked Philly, is the broker for this project.
(C’mon, where do you think we got our inside information?)

