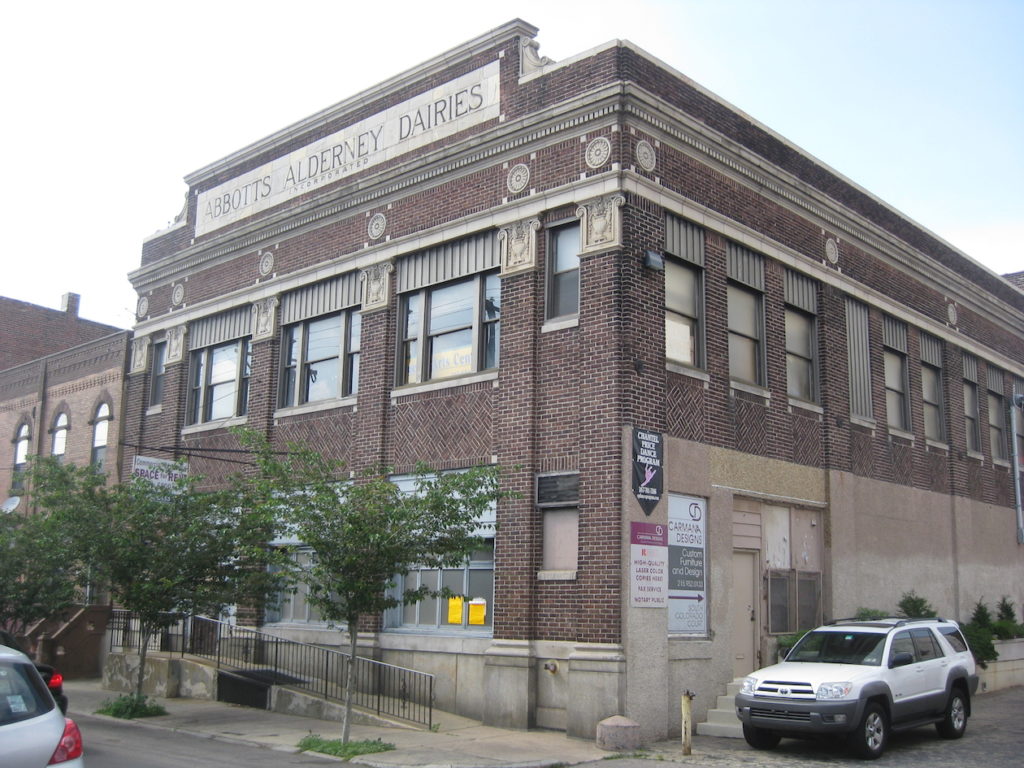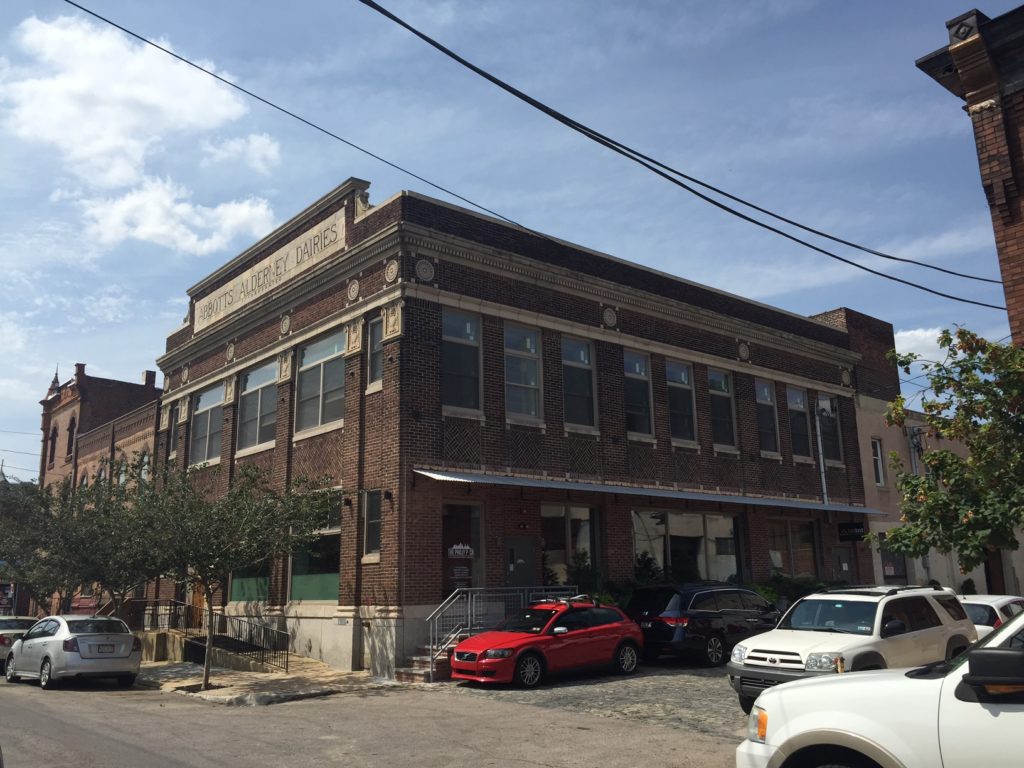The former Abbott's Alderney Dairies building at 1715 McKean St. first caught our eye a couple of years ago, when we noticed zoning notices on the property and mentioned that the first floor space was available for rent. In the years since, the owners of the building have lovingly restored it and found themselves a tenant for both the first and second floors. The amazing building, originally used as an office and retail store for the dairy, was constructed in 1921 and designed by W. Timm.


There's a luxury apartment on the 2nd floor which is, sadly for you, already rented in a long-term lease. As for the first floor, you can't quite make out the sign in the image above, but the Philly Pack has taken it over. The 3,000 sqft space lends itself to their "canine enrichment center," where pooches are trained, socialized, and/or do some yoga-style activities. Notice, the first floor space has a new entrance, new windows, and new landscaping which improves the look of an already neat structure.


Carmana Designs owns the property, along with the huge warehouse building immediately to the north. These guys have been making and installing custom cabinets for decades, and it's pretty cool that they make their home in a building that was once used as the stables for the horses that pulled milk delivery trucks. Even more cool is the lighting system they installed on their building on McKean Street.

It's worth mentioning, the basement is currently used for storage but the owners would consider an alternate use if the right tenants presented themselves. A micro-brewery would be permitted by right, just sayin'.
