We’ve been banging the drum for many years that Washington Avenue west of Broad should make the transition from light industrial to mixed-use, and we’ve slowly seen progress on that front. Over the last several years, more than 600 units have appeared on Washington Ave. between Broad Street and Grays Ferry Avenue, and if we add projects that are currently under construction, the total approaches almost 1000 units coming online. Add in the new retail, including supermarkets, a Target, restaurants, a liquor store, gyms, and a day care, we are seeing the creation of amazing new vibrancy along this corridor in a relatively short period of time.
Interestingly, all of the new mixed-use development on the corridor has taken place on the north side of the street. Perhaps this is coincidence, or maybe it’s just a reflection of different RCO dynamics on each side of the street. Whatever the reason, the north side of Washington is on an amazing streak in terms of construction and the south side has lagged behind, aside from some purely commercial enterprises in the last few years. But the south side of Washington could soon dip its toe into the mixed-use pool. You may recall, it was about a month ago that we excitedly told you about plans for a 7-story mixed-use building on the southeast corner of 16th & Washington. Today, we can share some more info on the proposal.
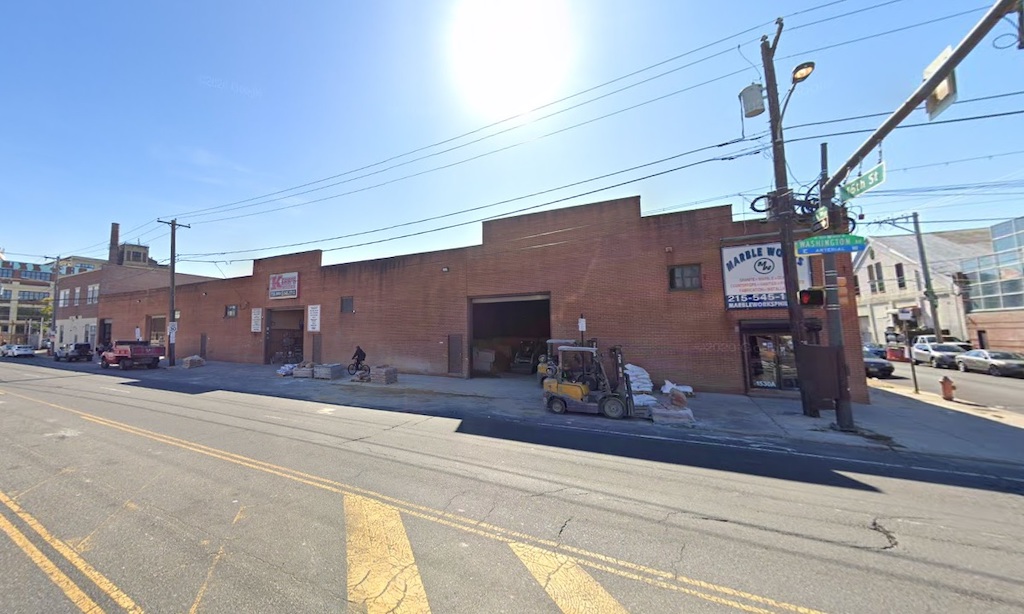
As we told you before, this project will rise seven stories and will include 55 apartments, 71 parking spots, and ground-floor retail. The developers, who are also the owners of C&R Building Supply, have retained Landmark Architectural Design as architects, and they have designed a really nice looking edifice that would be an incredibly welcome addition to Washington Avenue. Check out these renderings, cribbed from the upcoming Civic Design Review presentation.
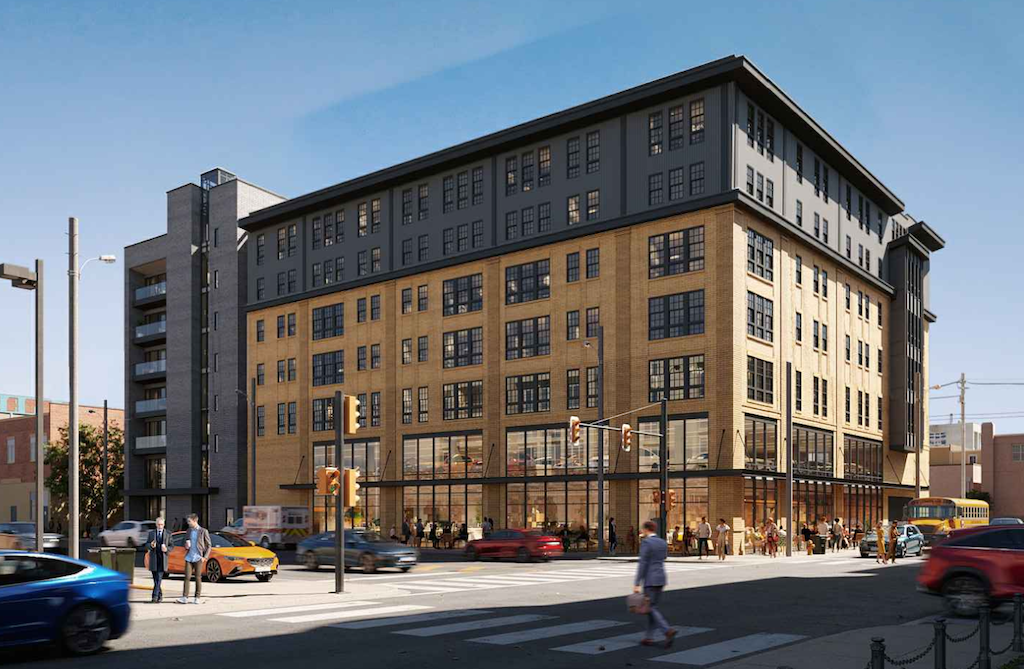
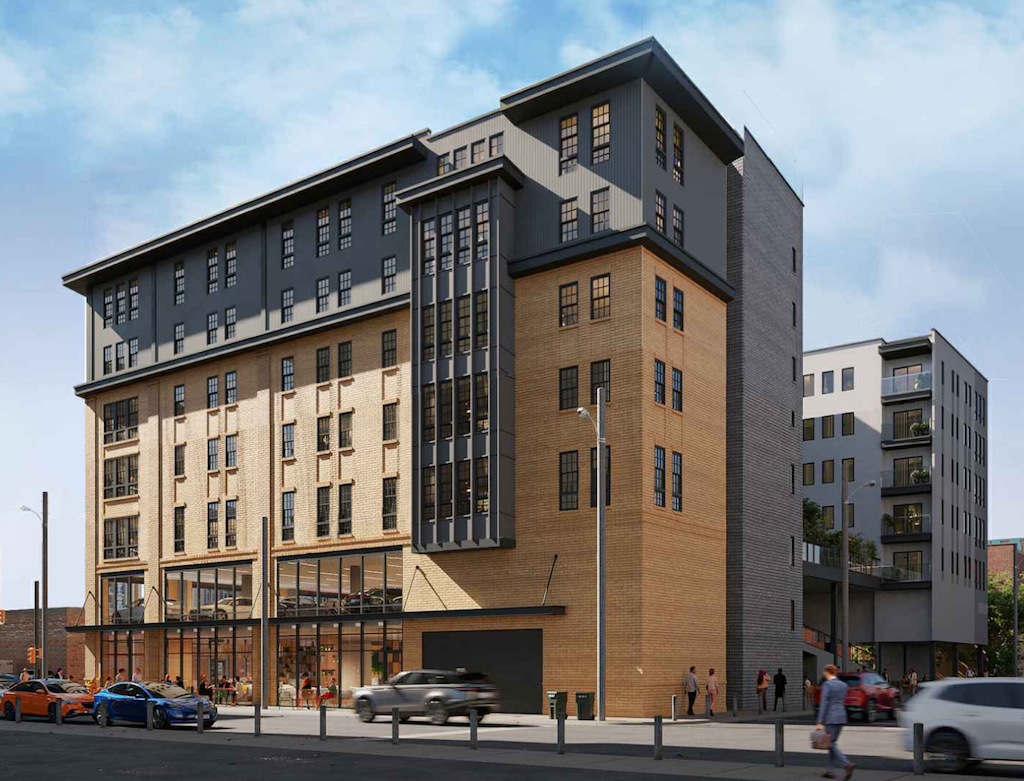
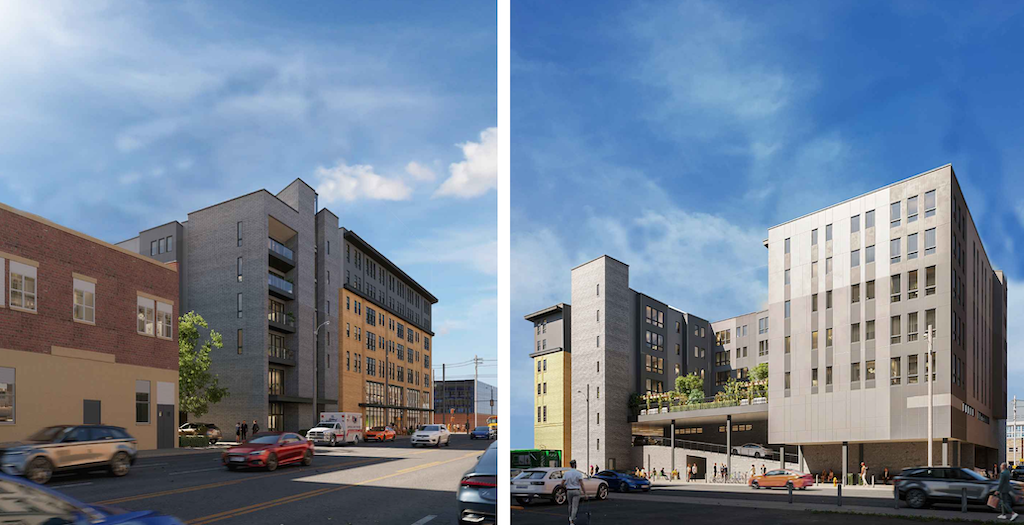
Not to repeat ourselves, but the approach to this development is quite different than we might have expected for a project of this size at this location. Out of the entire building, the basement comes closest to our expectations. Plans call for 31 underground parking spaces accessed from a ramp on 16th Street, along with utility rooms for the building. Nothing unusual or controversial here.

On the first floor, two commercial spaces will front Washington Avenue, with a smaller space at the corner and a larger space next to it, totaling a bit over 9,000 sqft. A residential lobby will sit on the eastern side of the building, along with a package room, bike storage, and so forth. Now let’s get weird. A drive aisle will run along the eastern property line between Washington Avenue and Alter Street, providing residential loading next to the lobby. This drive aisle will also provide access to a second parking ramp, which leads to the 2nd floor of the building. That floor will be dedicated to parking, with 36 parking spots for cars plus gobs of bike parking. We’d expect this kind of approach in the heart of Center City, not on Washington Avenue!
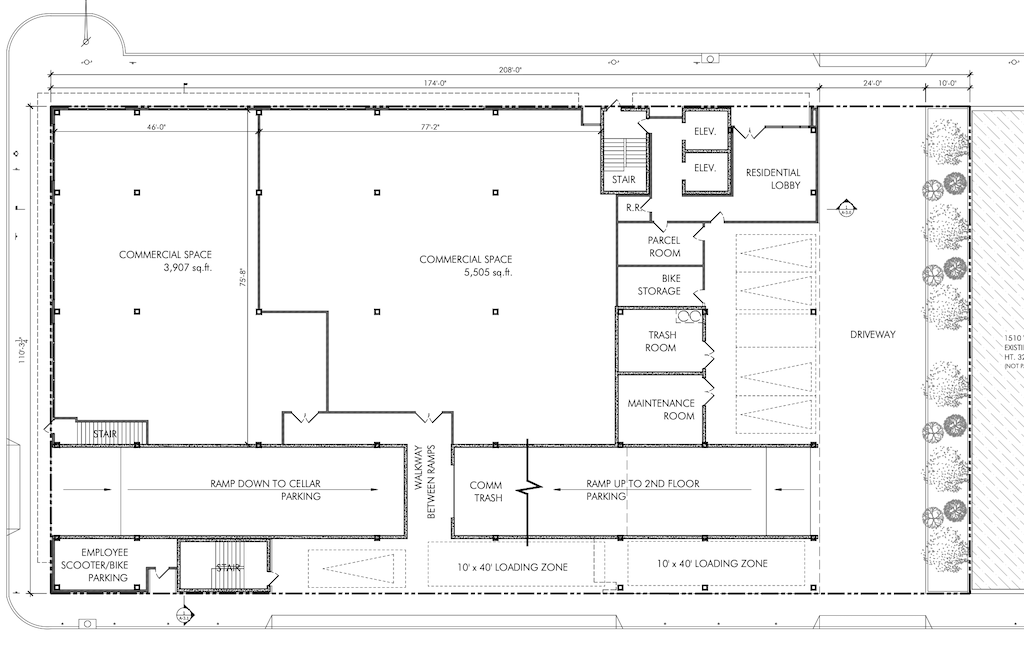
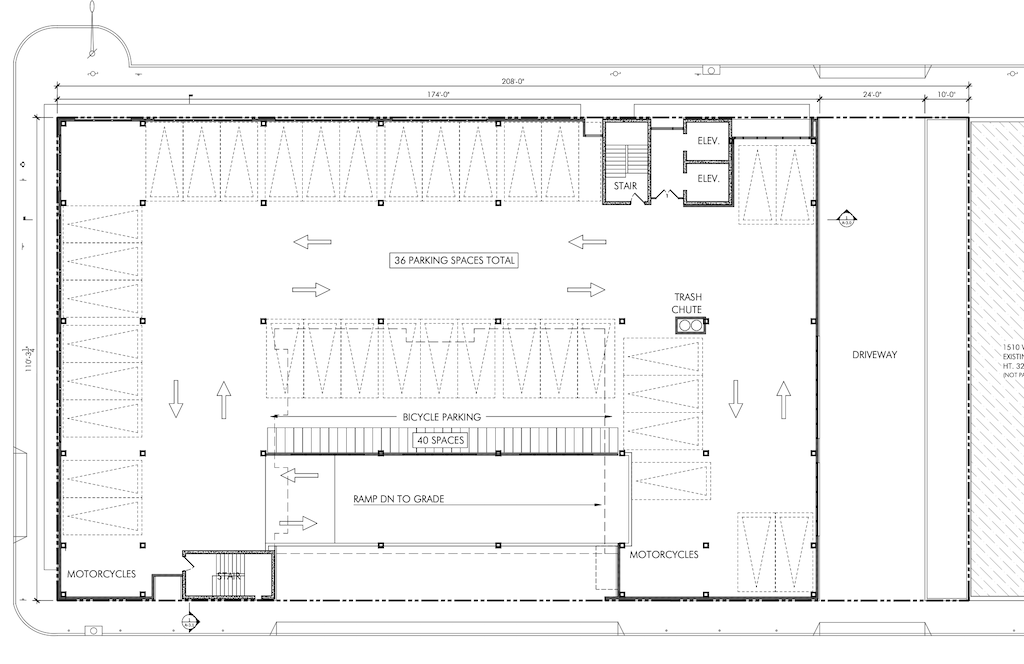
Floors 3 through 7 will contain the residential units in the building. The layouts of these units, along with the copious amount of parking and the luxurious loading zone on the first floor, collectively give us the sense that the concept for this building will be condos, not rentals. For a project of this height to only include 55 units and to have a mix of one, two, and three bedroom units would suggest a for sale approach to make the project financially viable. We should be clear, this is pure speculation, but we feel pretty good about the chances we’re guessing right here.
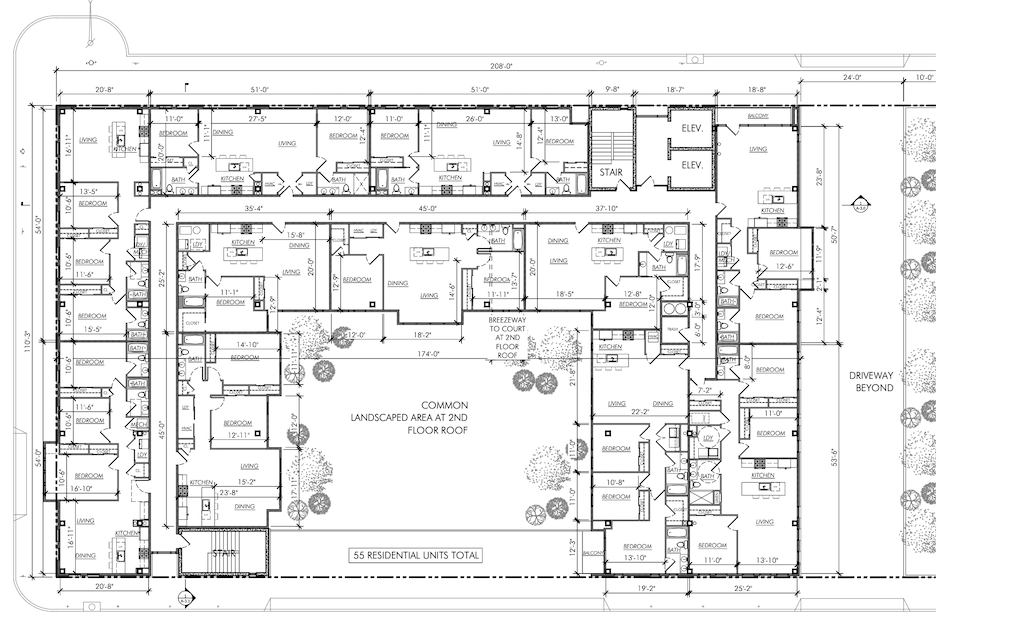
The project came before the community earlier this month and will be going to CDR next month. It’s currently scheduled to go to the ZBA in October, as this mixed-use proposal would need a zoning variance in order to move forward. Remember, this entire corridor is zoned for industrial use, so every mixed-use project either needs an ordinance from the councilperson or a zoning variance from the ZBA. We would not be surprised to see some minor or major changes to the project before it gets in front of the Zoning Board, with additional community meetings likely in the coming months. By the way, even if the project gets approved by the ZBA, it could still be appealed, which has happened to several projects on this corridor in the past. In other words, best case scenario, this project is a year away from breaking ground. More likely, we’ll see groundbreaking in 2-3 years. And there’s a decent enough chance that either the ZBA or litigation will kill the project entirely.
All of this is clearly suboptimal for the property and the corridor as a whole, and it speaks to the city planning chaos that’s created when a prominent corridor proximate to downtown Philadelphia has inappropriate zoning. Perhaps over the course of the next 20 years, everything will fill in appropriately, but like we’ve said time and again, a simple remapping with an overlay would eliminate this a la carte approach to development on Washington Avenue. And the results would greatly benefit the surrounding communities. Alas, it hasn’t happened yet. Maybe someday, folks.

Leave a Reply