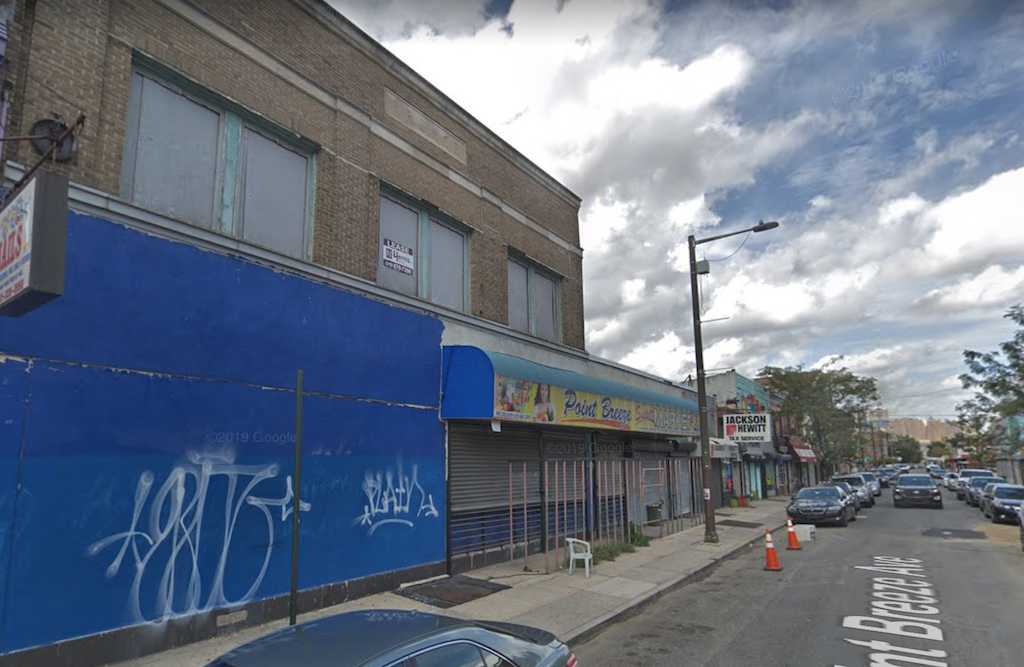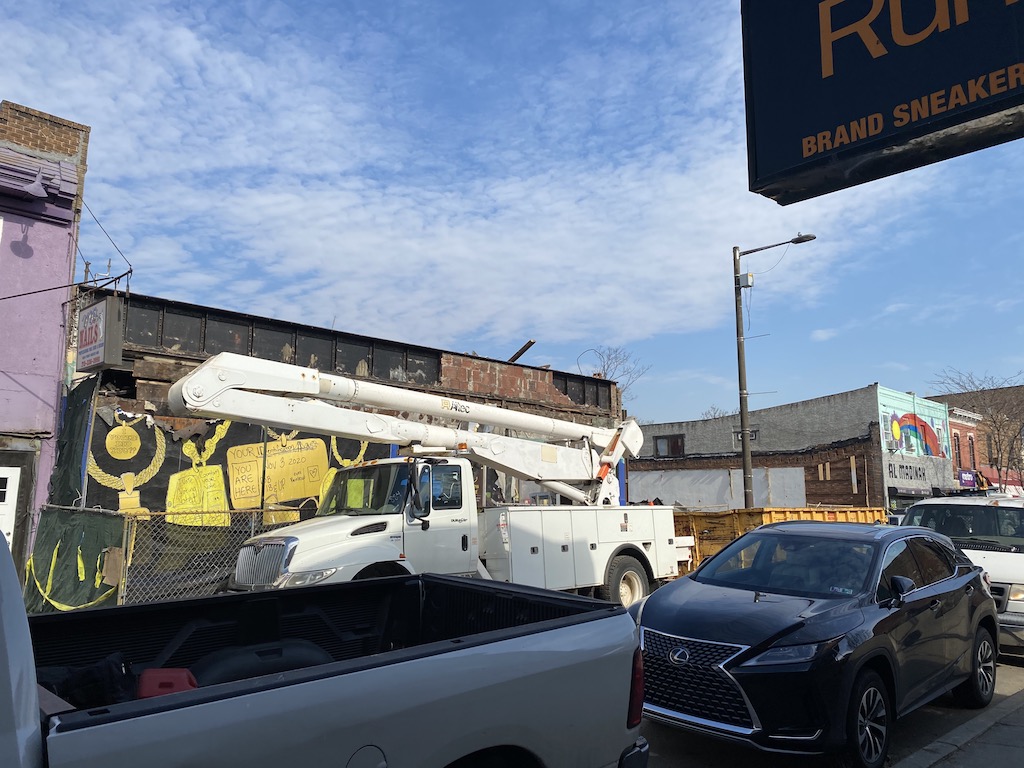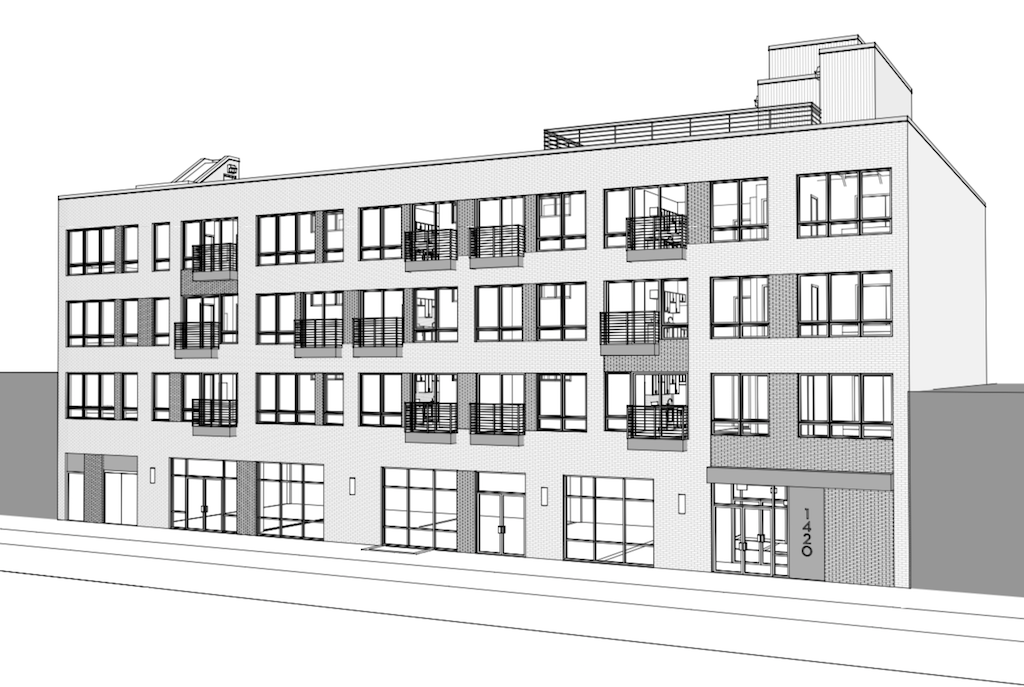There’s some new demolition activity on Point Breeze Avenue, and it portends the largest mixed-use project on this corridor in living memory. Speaking of living memory, let’s pour one out for the building that stood here for the last century or so, which was historically the home of a Kresce five and dime and was more recently the lazily named Point Breeze Supermarket. This property, which covers 1420-32 Point Breeze Ave., was also, in part, a day care and a tax services business. As the moment though, the property is a huge demolition site, as we mentioned.


Developers bought this property last fall and are pursuing a by-right four-story development which will include 42 units and retail on the first floor. This height and density we’re seeing in this project is only possible because of the mixed-income bonus, which allows more density and an extra 7 feet of height in exchange for some affordable units or a payment to the Housing Trust Fund. Without this bonus, this project would have required a variance and we doubt it would be possible. As we’ve covered countless times before, the zoning process is incredibly fraught in Point Breeze, and we don’t believe any developer would have been willing to take the necessary risk to develop this property if they needed a variance.

As you can see from the rendering provided by JKRP Architects, this project will rise above just about all the other properties in the area. While some people might grouse about the fact that this new building is out of scale, we’d argue that this kind of building is desperately needed on Point Breeze Avenue if it’s to have any future as a commercial corridor. Historically, this corridor was populated by businesses operated by people living upstairs and people in the neighborhood didn’t have to go into Center City to acquire their day to day necessities. That dynamic has obviously changed with the times, and now the key to any vibrant commercial corridor is density.
Without the aforementioned zoning bonus, it’s impossible to build four-story buildings on Point Breeze Avenue without a variance, and that’s why you don’t see those types on buildings on this corridor. For years, we’ve been banging the drum to remap this corridor and others to CMX-2.5 to make it possible for more height and density by right, but we’ve seen little movement on that front. Here’s to hoping that other projects take advantage of zoning bonuses to build more density on this corridor and that we’ll see other projects like this one down the pike. If that happens, expect more viable businesses here in the future.
OCF Realty is the parent company of Naked Philly and was also the broker for this property.
