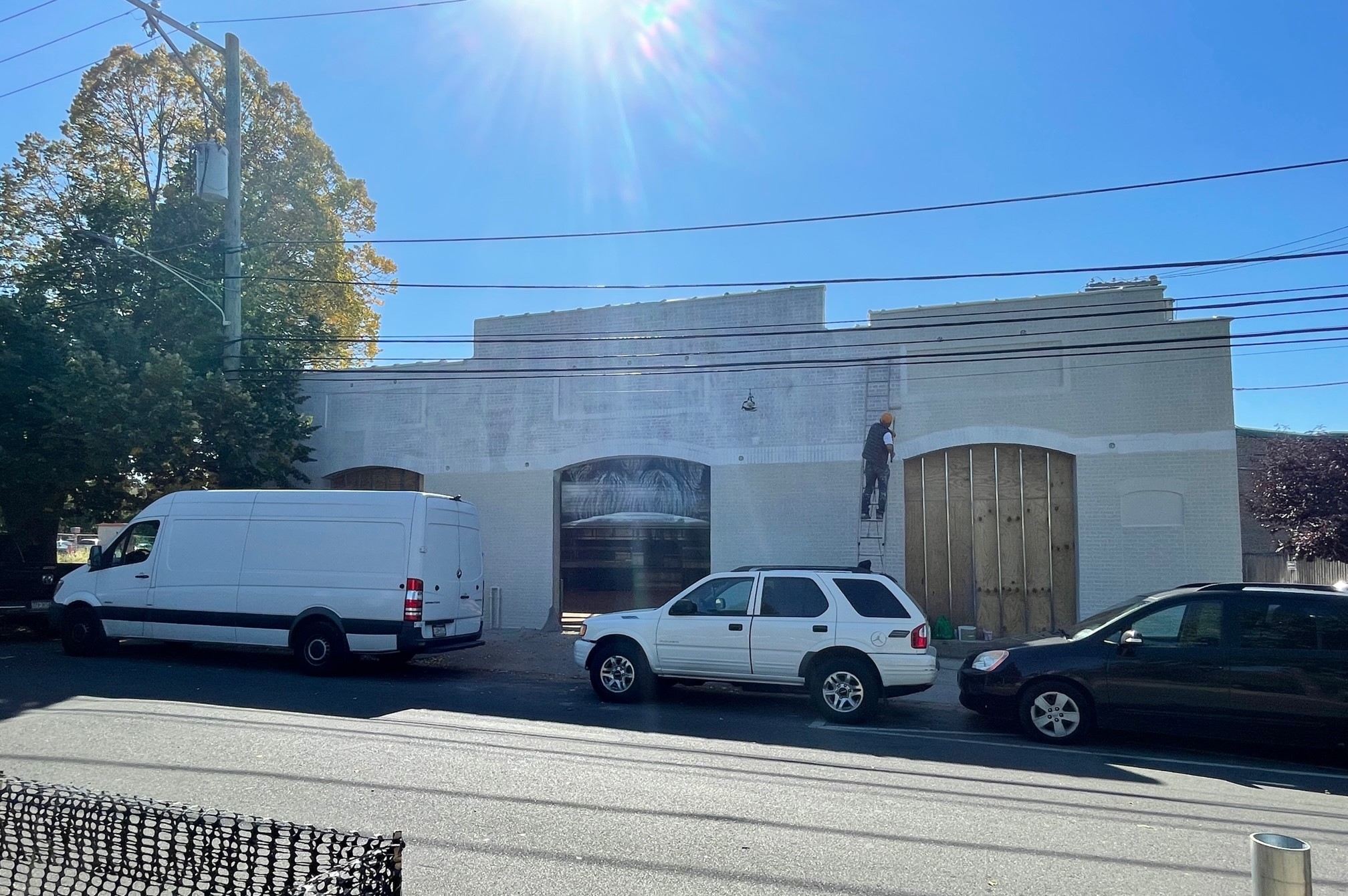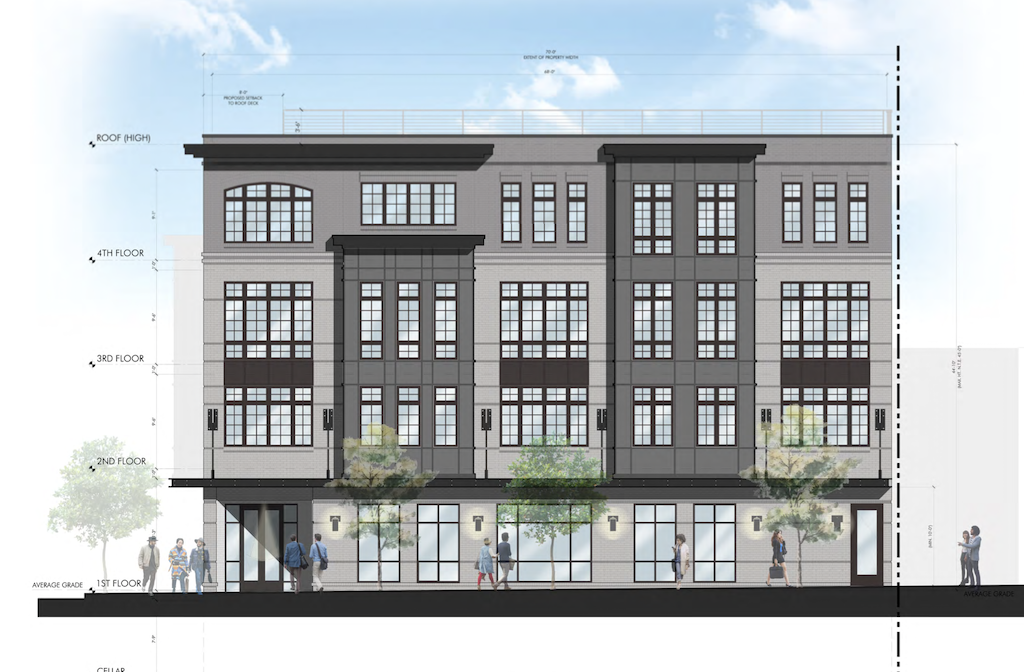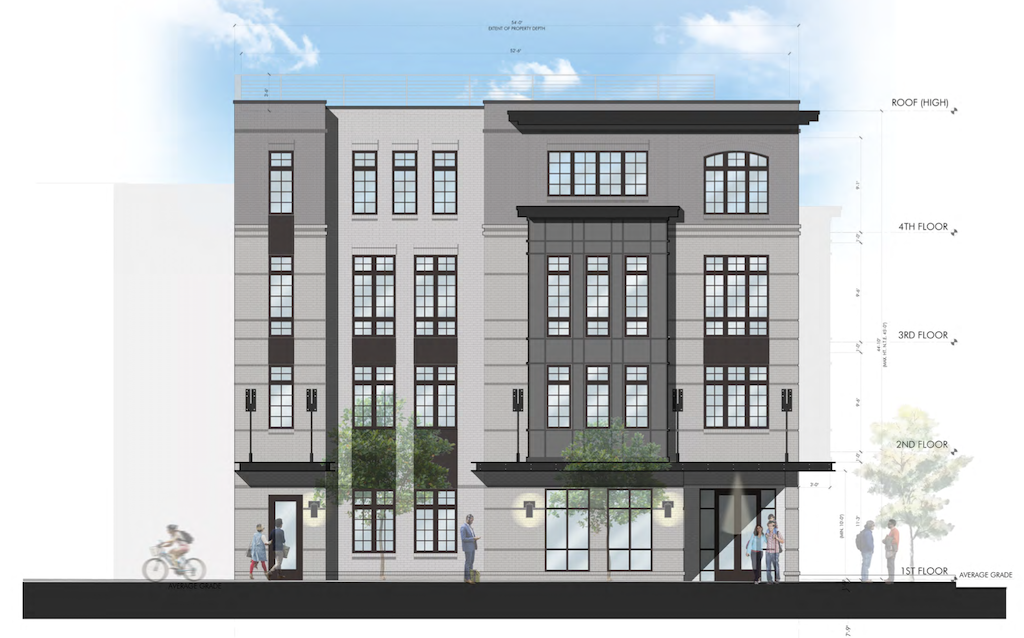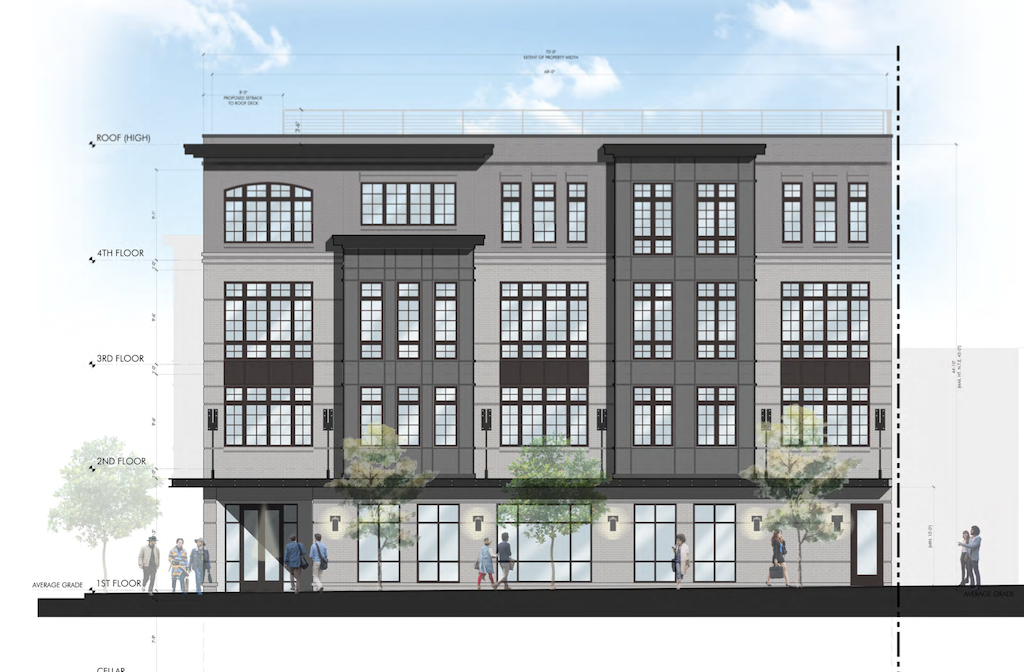Back in early 2019, we drew your attention to a new foundation on 20th Street, just north of Snyder Avenue. We noted that 2031 S. 20th St. had been sitting vacant for quite some time, and were stoked to see a foundation awaiting a new four-story building. That project entailed 12 units over four stories, and you might recall it required a variance. The property is zoned for mixed-use, but the developers felt that retail on the first floor was unworkable, and the ZBA was fortunately in agreement. The building was constructed in due course after our story, and while it’s on the simple side of the spectrum, we’d say it’s one of the nicer and cleaner looking apartment buildings we’ve seen go up in recent memory.

When we wrote our previous story, we also mentioned the vacant lot next door, at the northeast corner of 20th & Snyder. In an ideal world, the corner property and 2031 S. 20th St. would have been owned by the same party, and developed into a larger and denser project. That wasn’t the case, unfortunately, and when we last looked at this intersection it was unclear if and when a new development would move forward here. Like its neighbor to the north, we suspected this property would also require a zoning variance, and there’s just so much uncertainty around that process, it’s hard to know what will happen and when.

As we predicted, an upcoming project did indeed require a zoning variance, but the variance in question is a bit different than the variance next door. While the project at 2031 S. 20th St. eliminated the retail space, the project at 20th & Snyder will include about 2,000 sqft of retail at the corner. Sure, Snyder Ave. isn’t exactly a bustling commercial corridor, but from where we sit, we imagine this space will get leased far more easily than a theoretical space next door. Instead of skipping retail here, the developers instead asked for more density, and the ZBA was willing to oblige. Even though this property is smaller than its neighbor and the project will include retail, we’ll see an increase in the unit count. This new building will have 16 units, with one on the first floor and five per floor upstairs. Landmark did the design work, and here are some elevations drawings.


We haven’t seen nearly as much development in this area, compared to blocks on the northern end of Point Breeze. So it’s no small thing to see the second of these sizable lots moving forward toward redevelopment, bringing unexpected retail and some welcome density to this corner. We don’t imagine that this will kick off a wave of new construction nearby, as there simply aren’t so many vacant lots or dramatically underused properties that could accommodate projects of this size. Still, we suspect that we’ll be seeing an uptick in one-off projects, through a combination of new construction and renovations, as Point Breeze development momentum continues southward.

