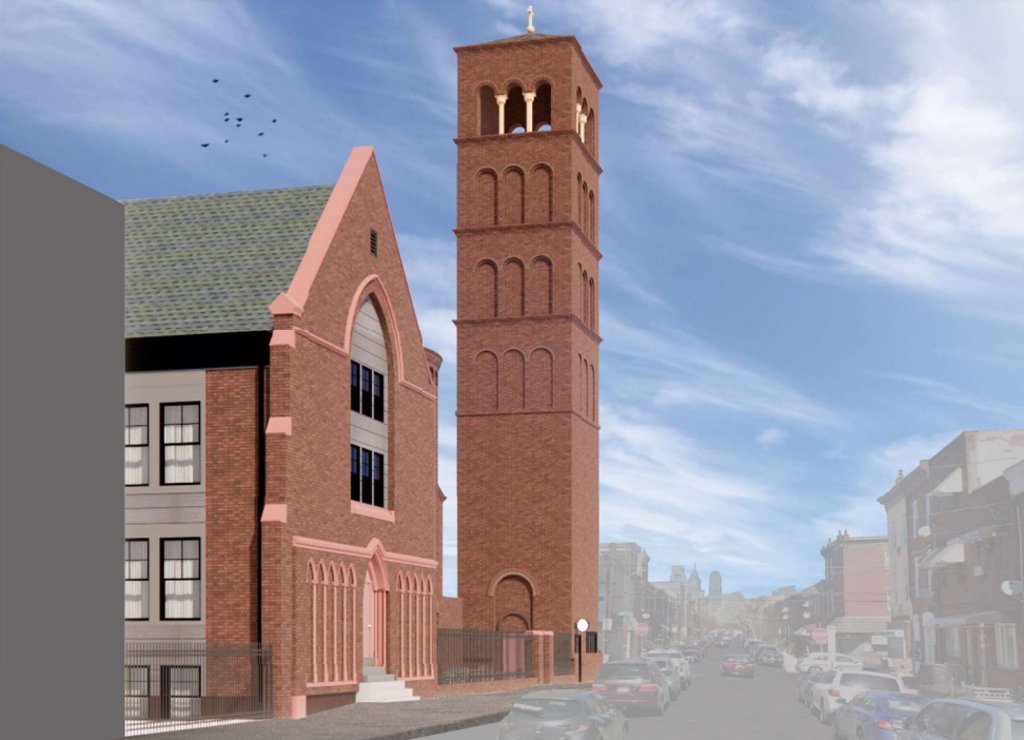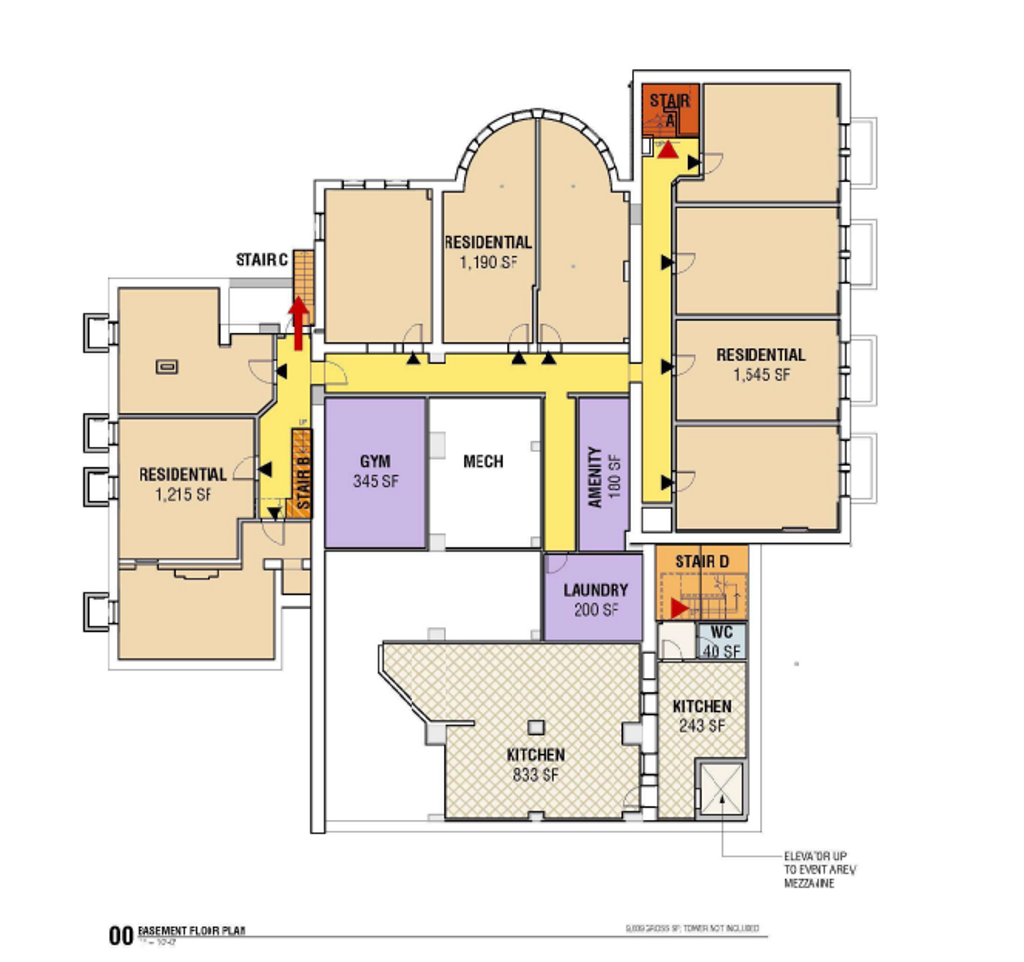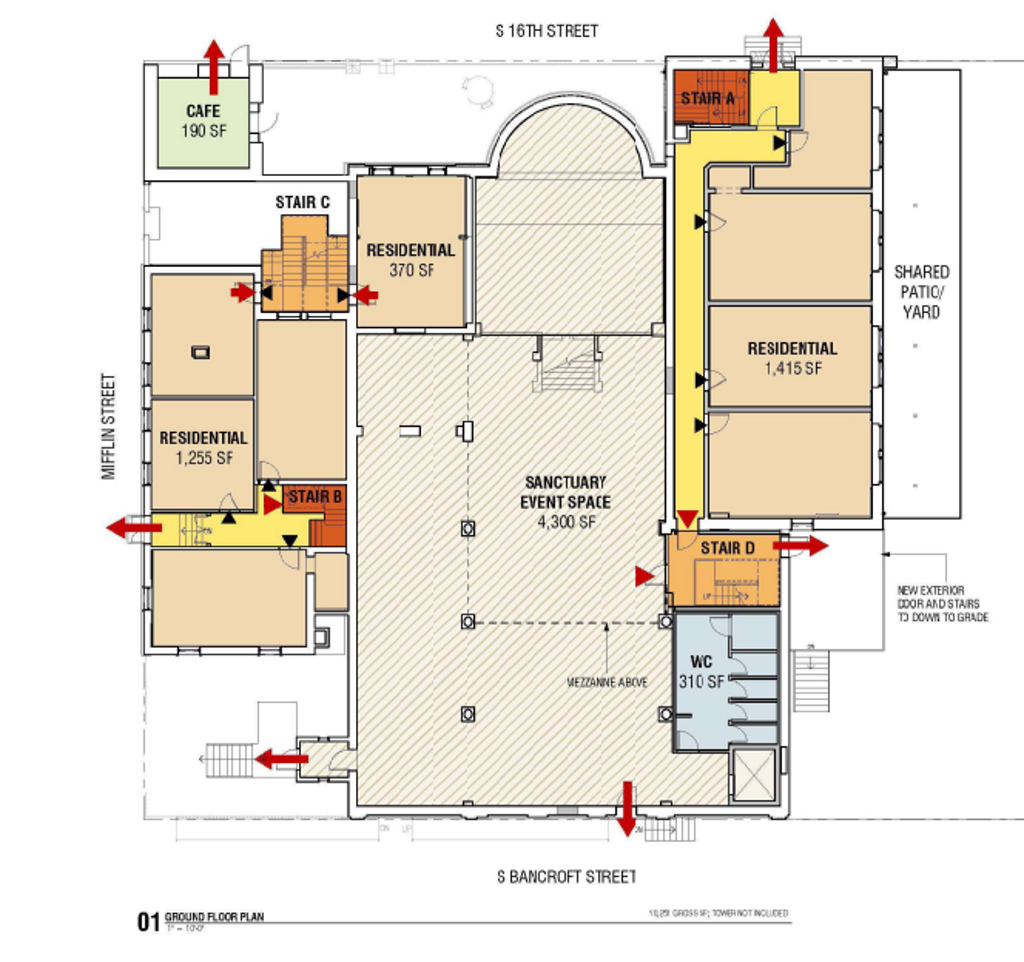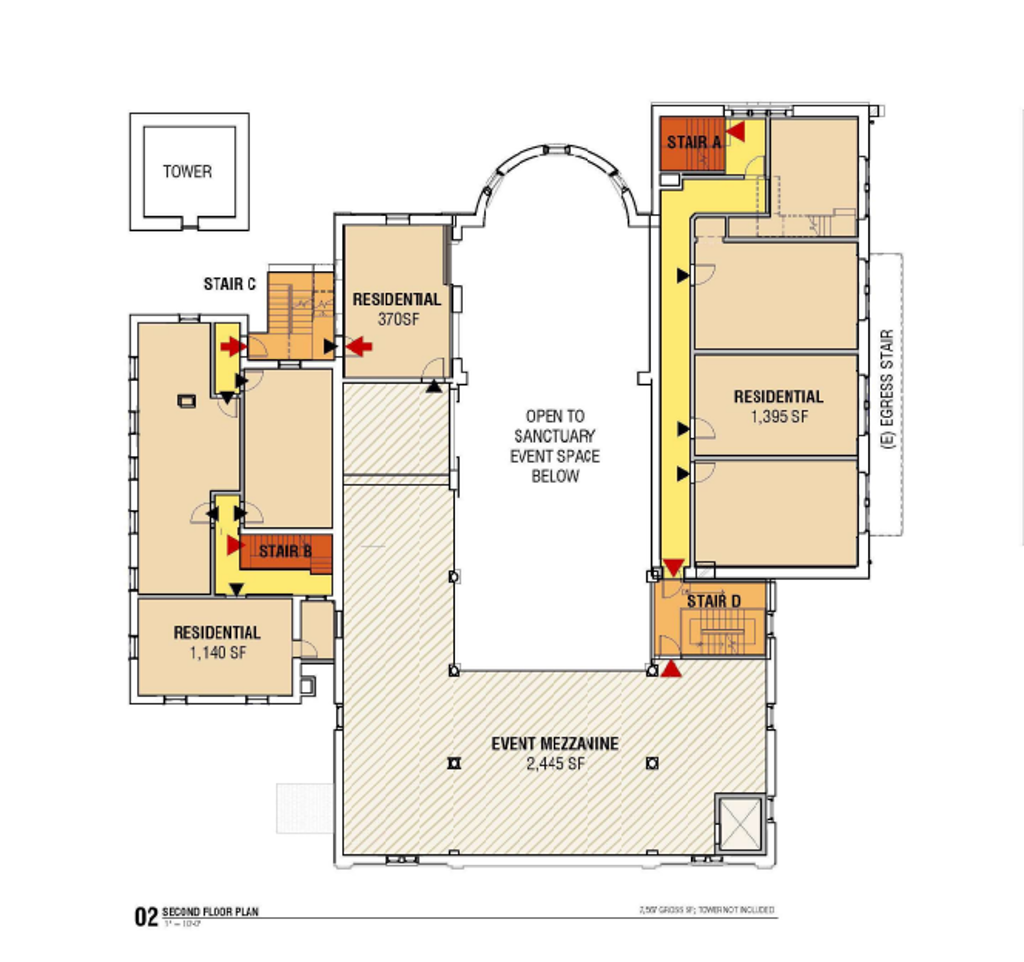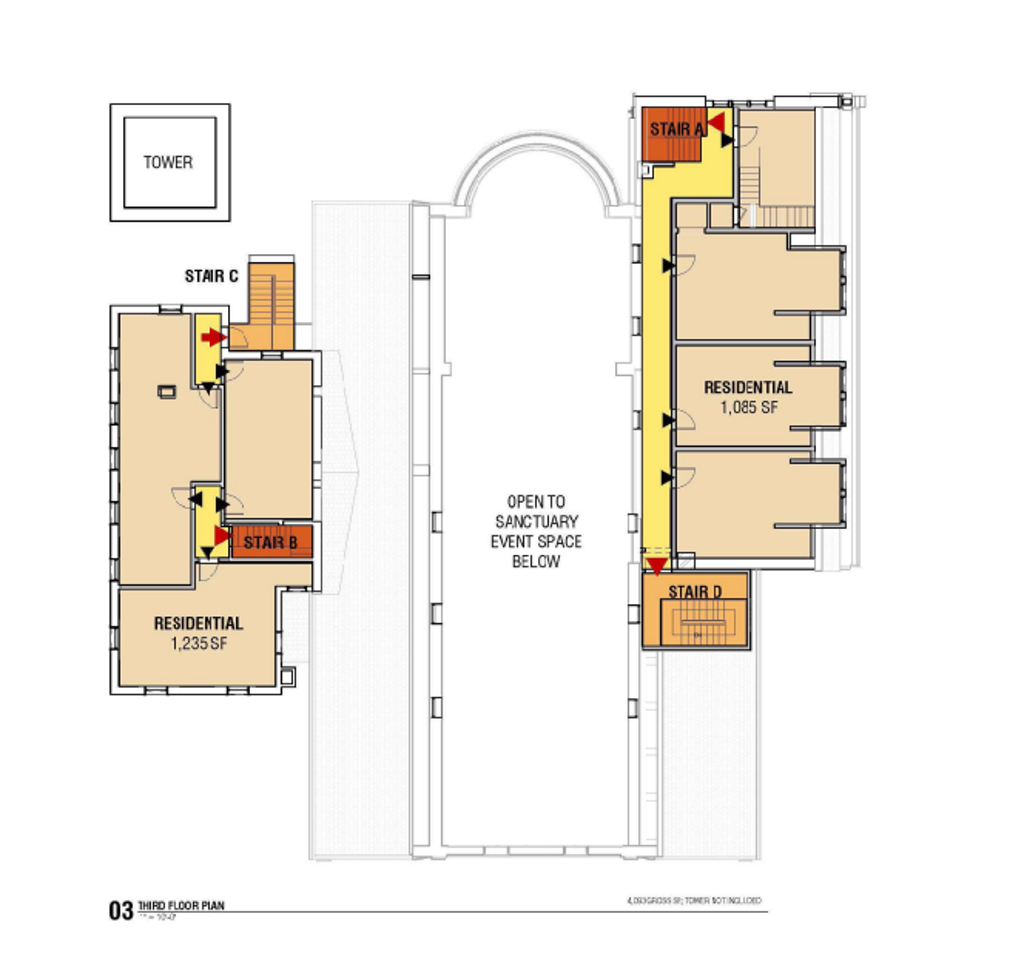Back in 2021, we told you that the True Gospel Tabernacle Family congregation was vacating 1900 S. 16th St., after occupying this historic building since the late 1990s. The church was originally constructed around 1889, and was designed by Baily & Truscott for Saint Elizabeth’s (or Elisabeth’s) Episcopal Church. After 135 years, the building, at least on the outside, looks like it’s still in pretty good shape.
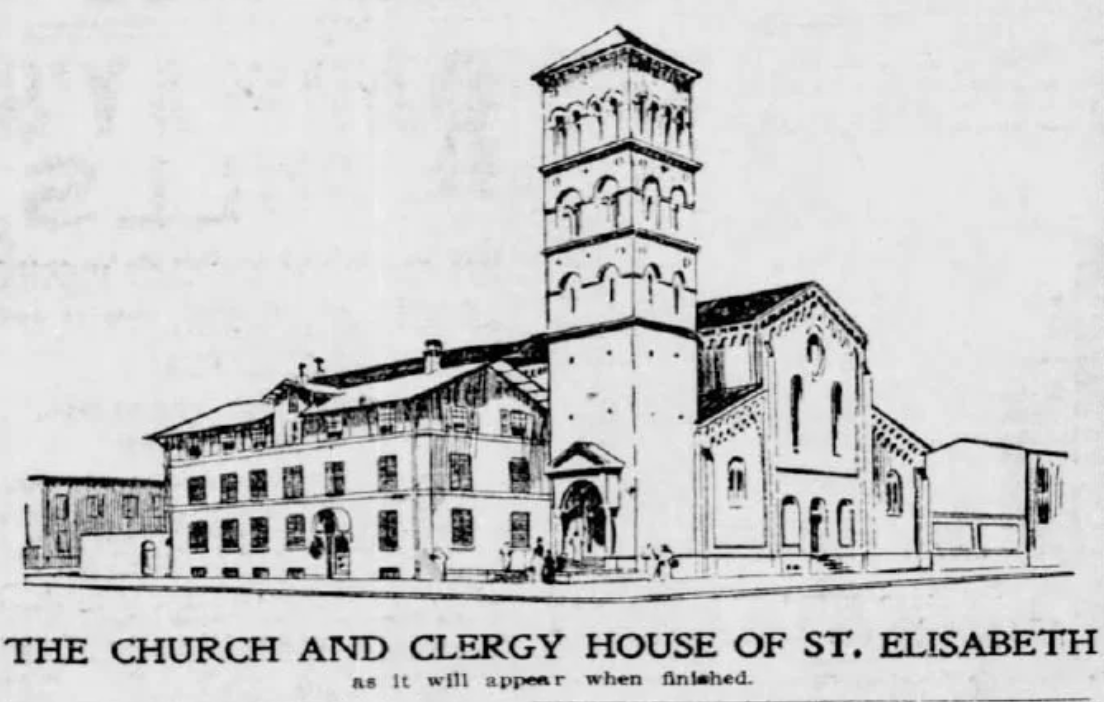
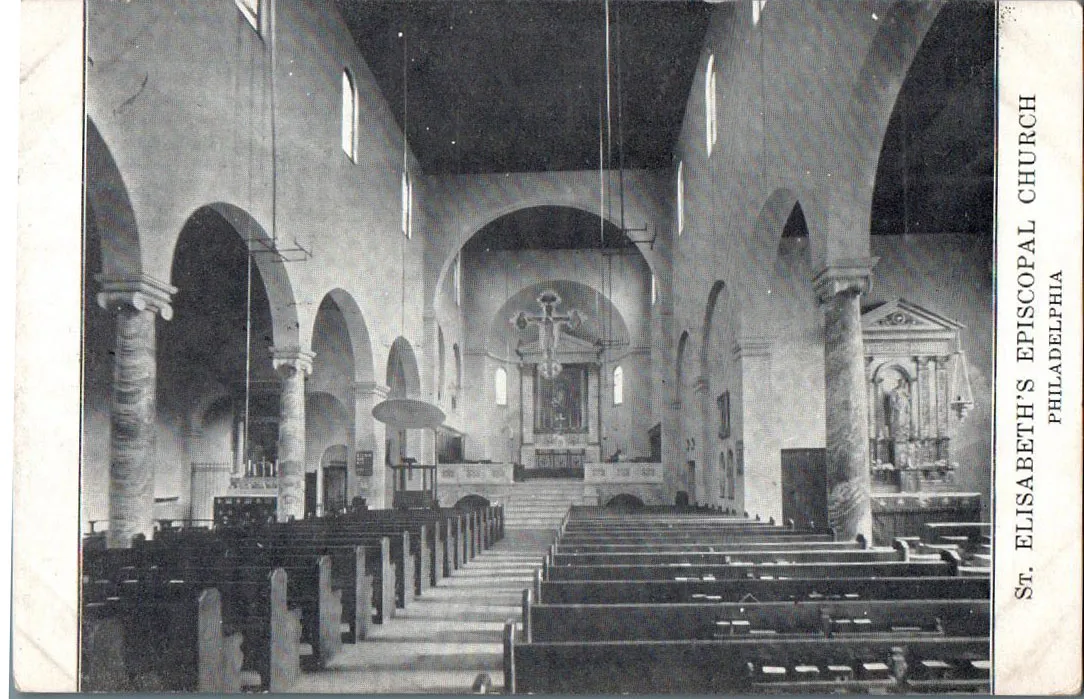
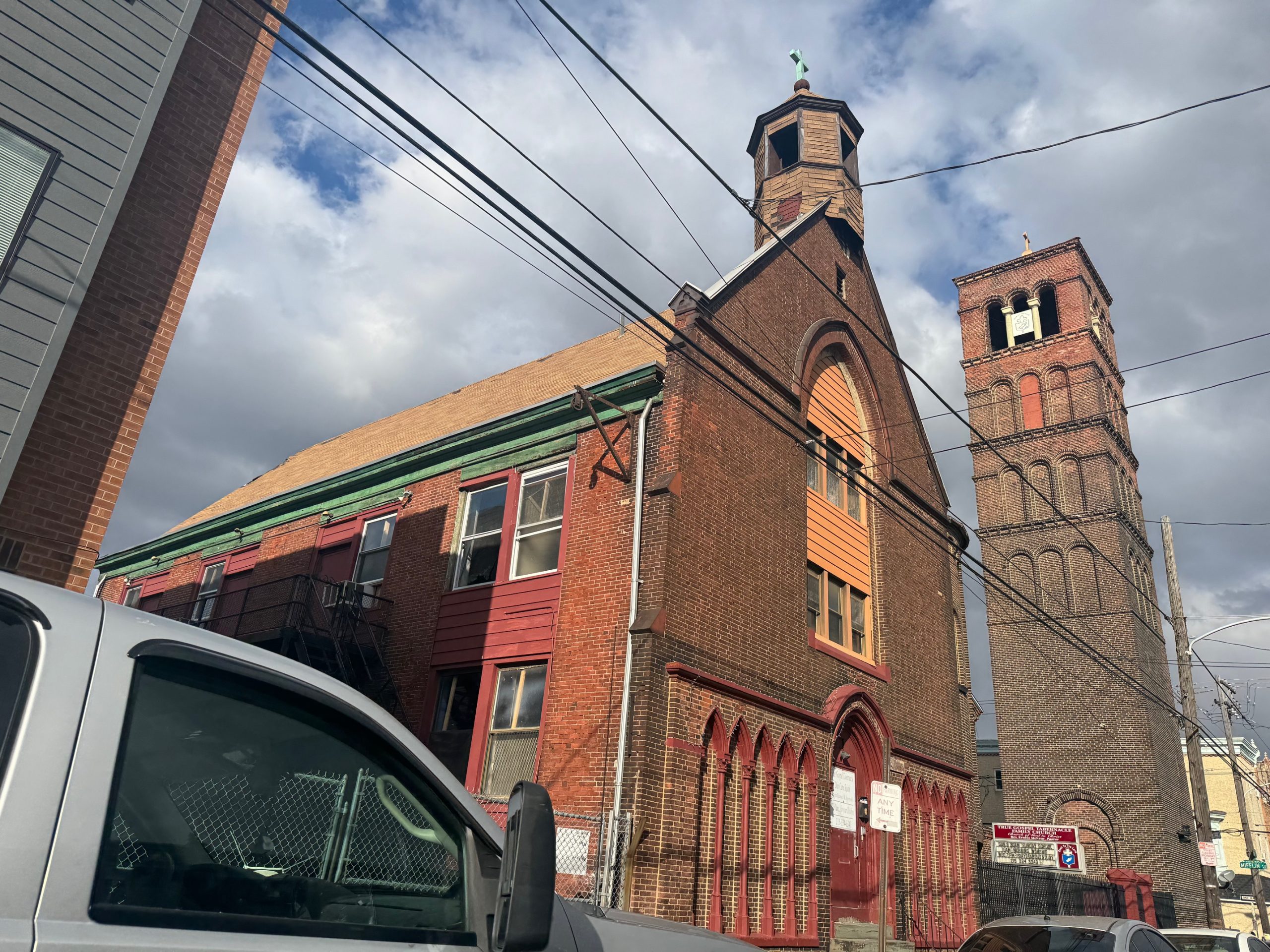
The last time we checked in on the property, we expected that construction would soon be underway to convert the historic church into 41 apartments. To our surprise, despite the fact that the developers received approval from the Historical Commission, the project never progressed.
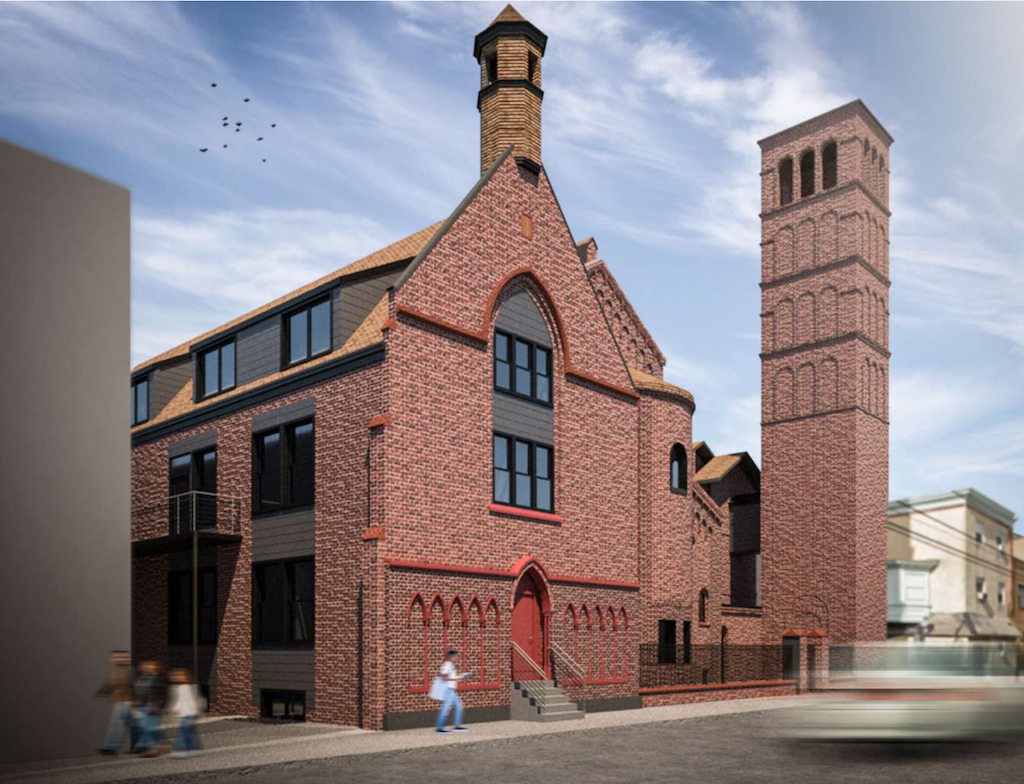
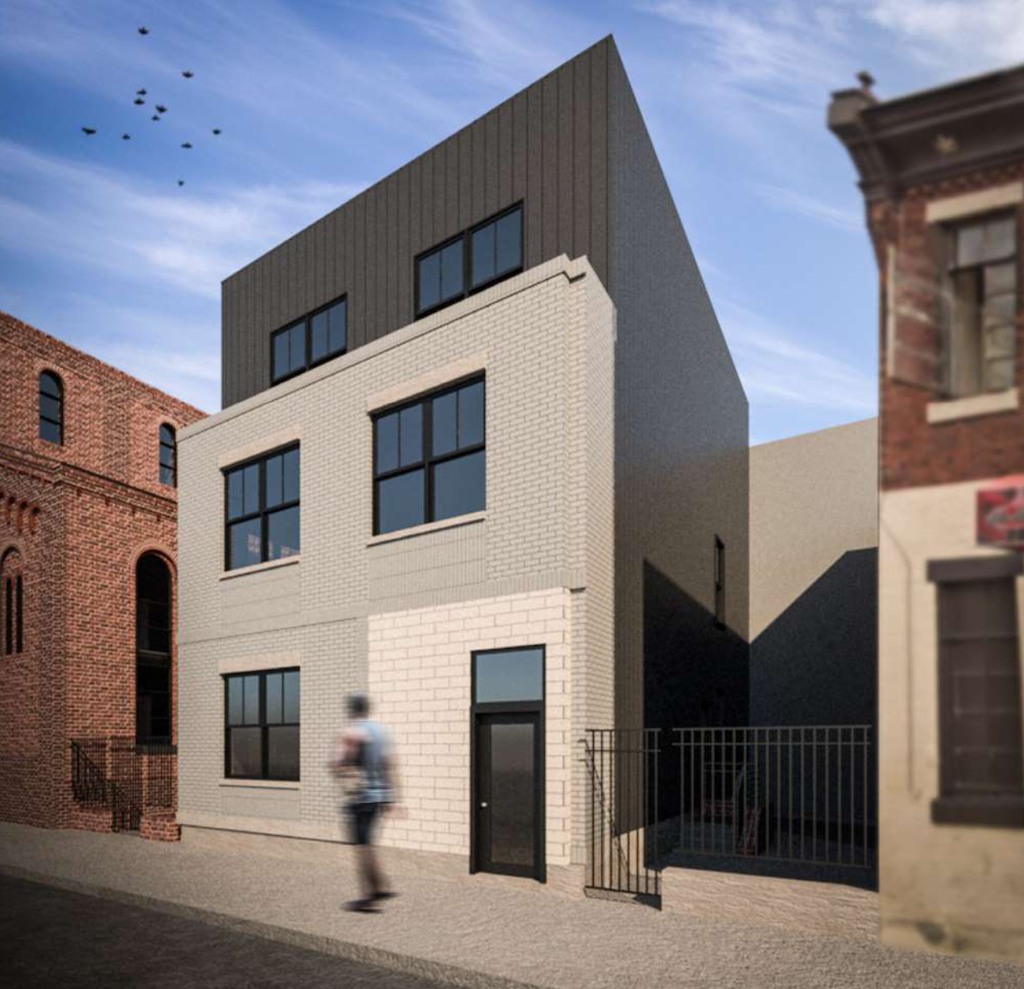
Three years later, the owners have sought and received permission from the Commission to change their redevelopment plan. With the intention of lowering construction costs and creating another revenue stream, the developers have modified their approach, with the project now including an event space in the former sanctuary and only 33 apartments. Thanks to the drawings from Woodcock Design, we can see that the three story building that was part of the 2021 plan has also been dropped from the proposal.
Along with rearranging some of the residential and amenity space on the ground floor, the new proposal includes the construction of a mezzanine to add to what should be an impressive event space. The owners also hope to bring in a cafe, accessible to the public at the ground level of the corner tower.
With 5 studios, 26 one-bedrooms, and 2 two-bedrooms, there’s nominally a bit of apartment diversity, but in reality they’re all pretty small, with even the two-bedroom apartment only clocking in at 550 square feet. At only 225 square feet, the smallest studio in this project is one of the smallest new units we’ve seen in quite awhile.
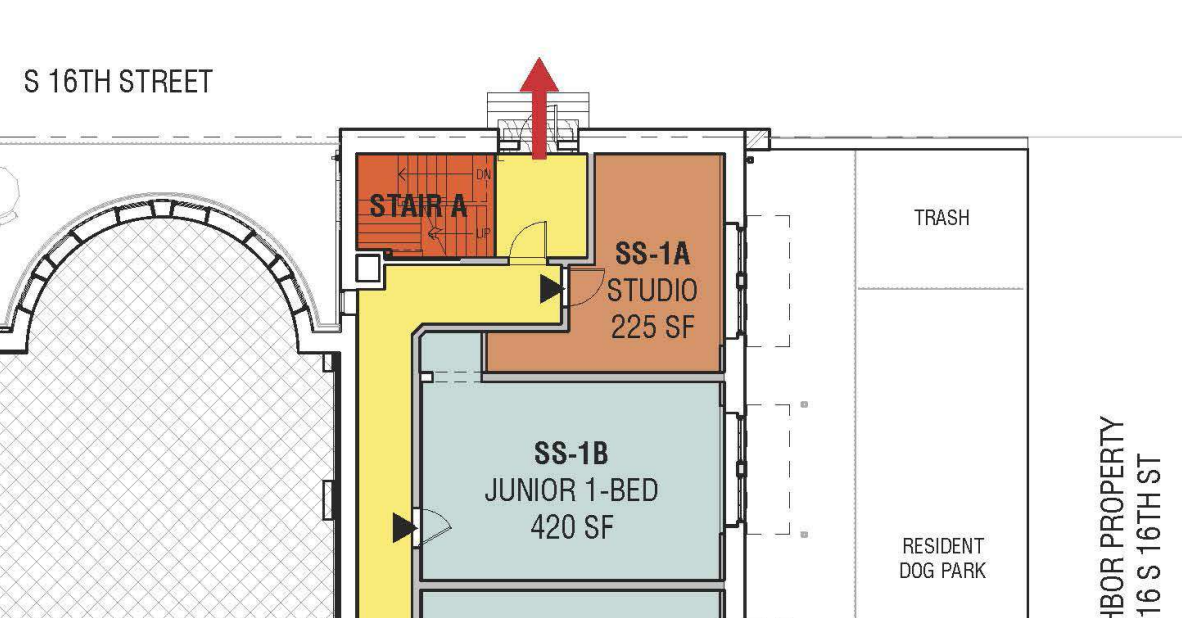
The modifications to the exterior of the church building will be fairly modest, with the addition of dormers and the construction of some exterior stairs most likely to be noticed by pedestrians strolling by. The initial submission to the Historical Commission also included the removal of a deteriorating cupola, but that structure will now be retained and repaired after a request from the Commission’s Architectural Committee.
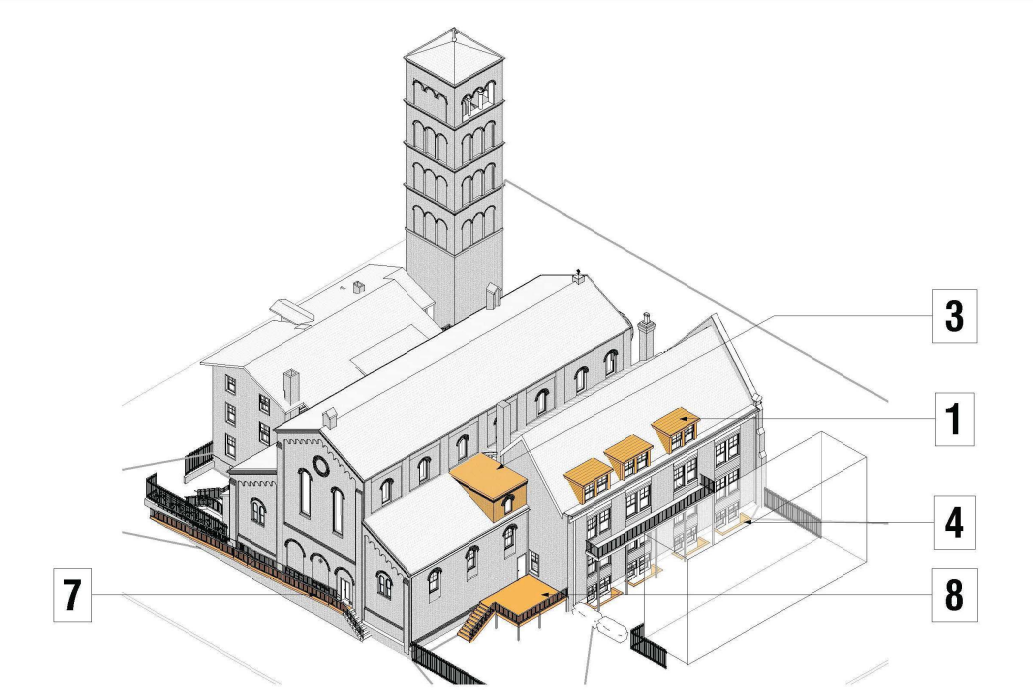
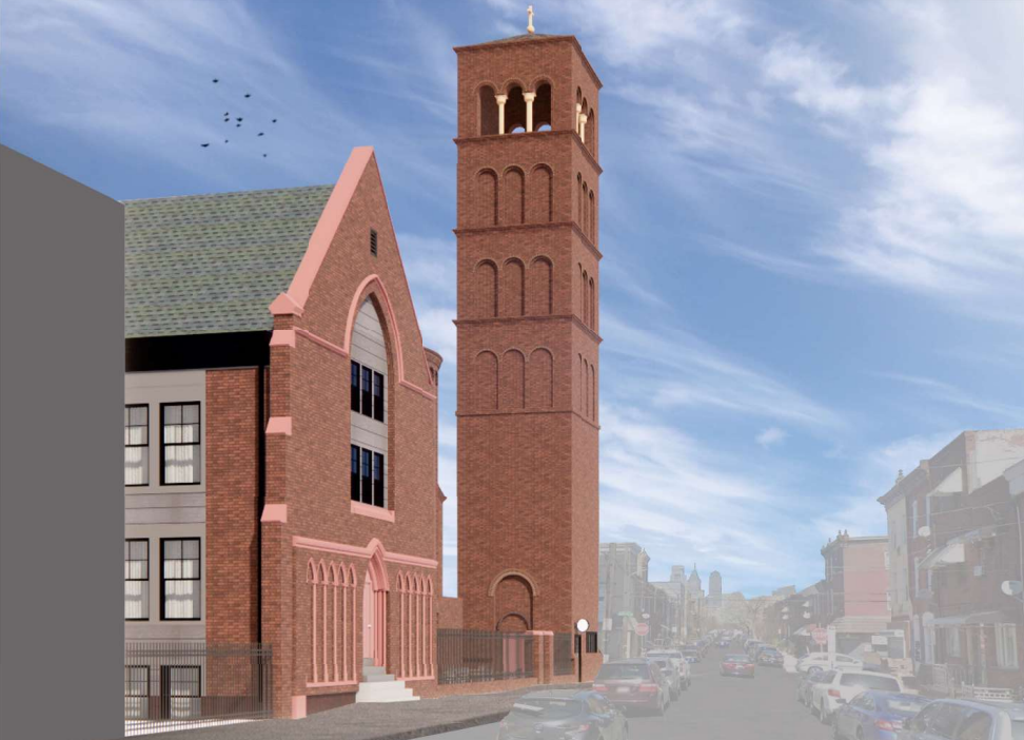
In an earlier review of the project, the Architectural Committee technically voted to recommend denial of the application, even after finding “the proposed alterations for this adaptive reuse are largely compatible with the massing, size, scale, and architectural features of the historic property”. However with the most recently revised plans addressing many of the previous concerns, the full Commission decided to proceed with granting approval. That being said – as this church has shown before, permission for adaptive reuse hardly guarantees that the conversion actually occurs.

