A South Philly reader checked in with us the other day, wondering about a recently noticed zoning poster near their house on the 100 block of Fernon Street. This zoning poster appeared recently on a fence at 135 Fernon St., which is a rather odd property that doesn’t exactly fit in with its neighbors on this little block, lined with two-story homes. The frontage for this property isn’t a building, but a chain link fence with the aforementioned zoning notice.
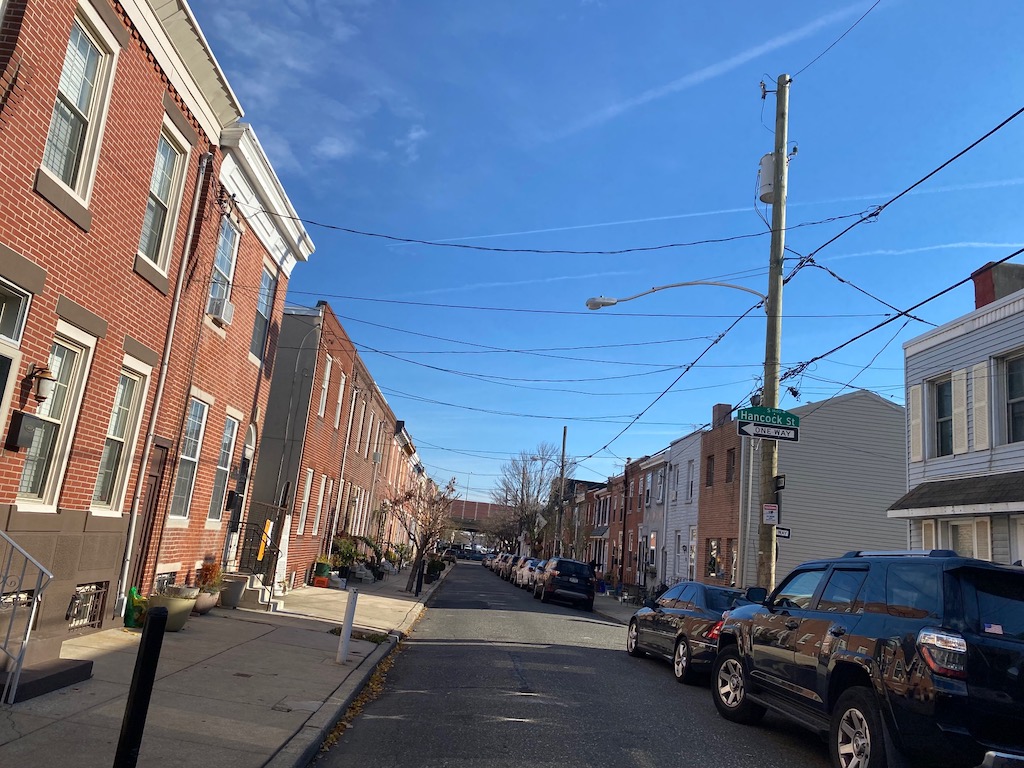
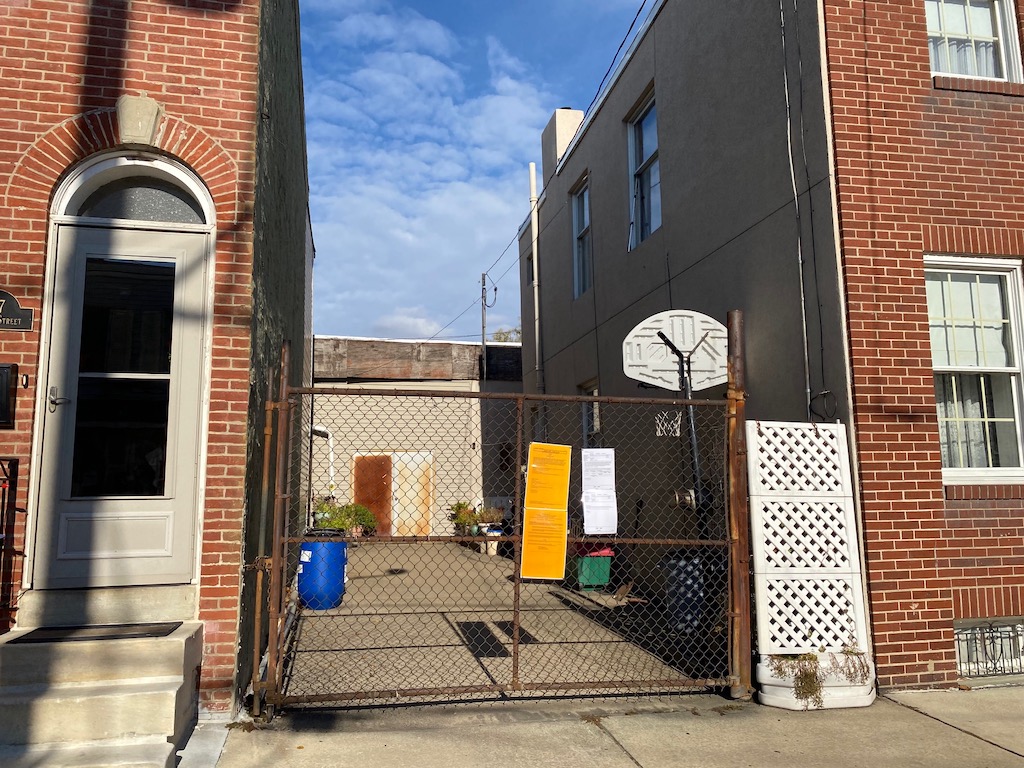
135 Fernon St. is shaped like a tree, with its trunk a 15’x43′ driveway and its canopy a roughly 50’x60′ one-story industrial building. We don’t know why this building was constructed like this or when, but we’ve occasionally seen these sorts of weird infill properties over the years on different South Philly blocks. So it’s still a pretty strange sight, but not altogether unprecedented.
The same party that owns this property also owns a home and a driveway on Tasker Street. There’s a zoning notice on the driveway at 138 Tasker St., indicating that this property will be redeveloped alongside the adjacent property to the south on Fernon. Incidentally, the industrial building with the Fernon Street address would fit in much better on the 100 block of Tasker, which has a mix of townhomes and old industrial buildings. That being said, the industrial building “on” Fernon as well as the townhome on Tasker, will soon be demoed, assuming the plan for the site is approved.
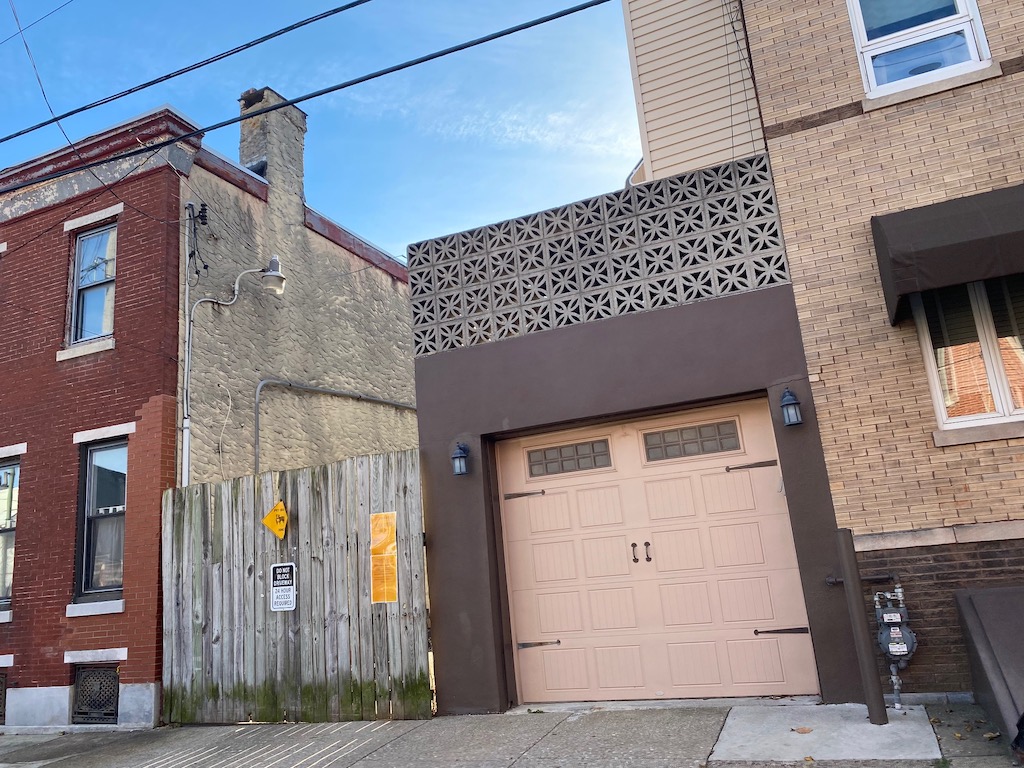
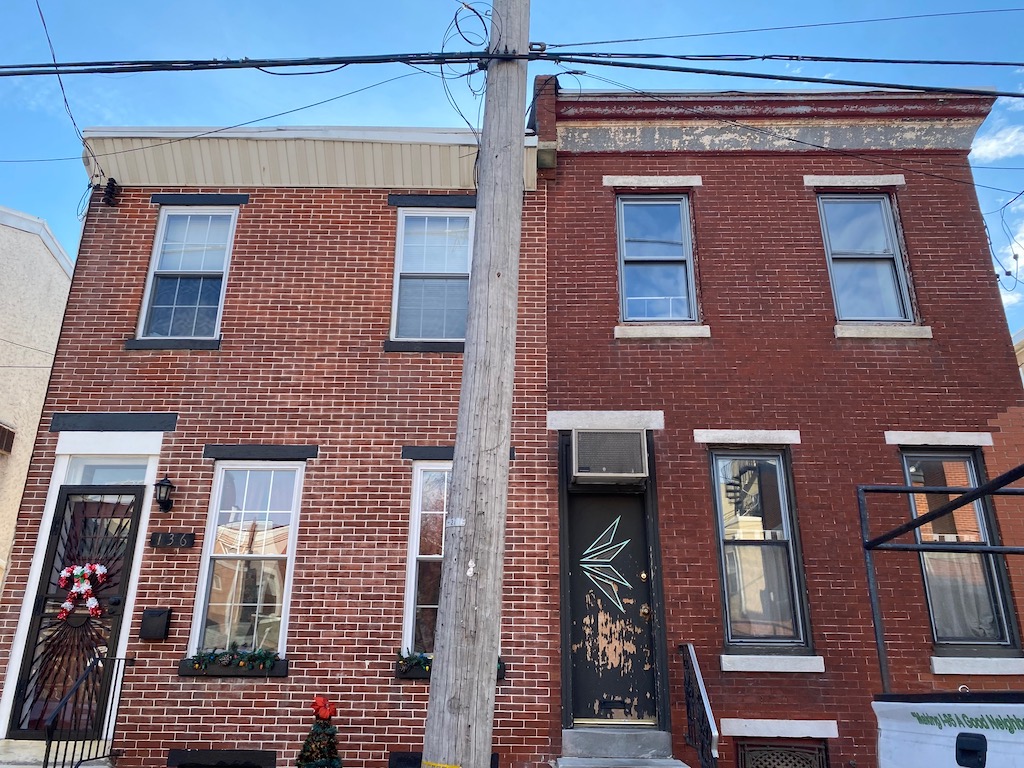
Said plan would entail the demolition of everything at the site and the construction of a small apartment building with 13 units. The building will also include 6 parking spots, which we imagine would be accessed from Fernon but might enter from one side of the property and exit from the other side, given the narrowness of any ingress or egress point from Fernon. Unfortunately, we don’t have a site plan or a rendering to share at this time, but we will show you what we believe will be the footprint of the consolidated lot upon which this building could eventually rise.
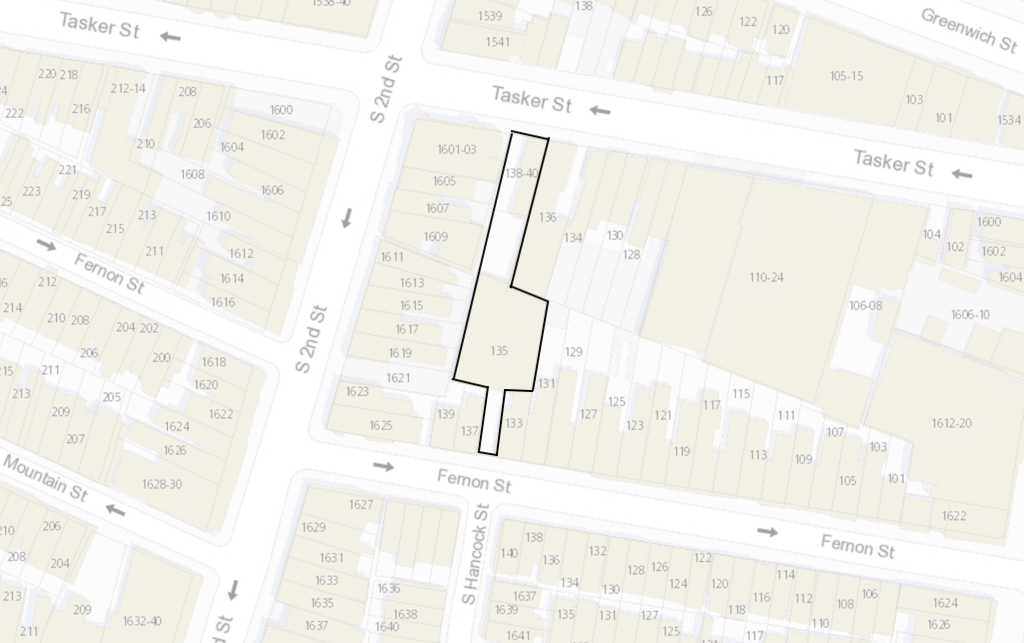
If you’re thinking that this is one of the more unique lot shapes you’ve ever seen, we’re right there with you on that. Making things even more complicated, half of the property is zoned for multi-family and the rest is zoned for single-family use. So the ZBA will have to weigh in on the project before it moves forward. Hence the zoning posters, of course. Whether the ZBA ultimately approves this project may depend on whether there’s support from the community, and we have to say, we’re skeptical that the community is going to line up behind density at this location with 1:2 parking. That being said, it would be cool to see something new and interesting rise here, on this truly unusual lot.
