It sure has been a long time since we thought about Liberty on the River, writing about the pie-in-the-sky, ten-tower proposal back in 2017, to only visit it again earlier this year, assuming the project was just a distant memory. Originally calling for 2,000+ units and a hotel, the project was scaled down a couple of years later before eventually fading into obscurity. But thanks to a recent conditional zoning permit, we know that something new is afoot for the property at 1341 S. Columbus Blvd., currently a massive empty lot.
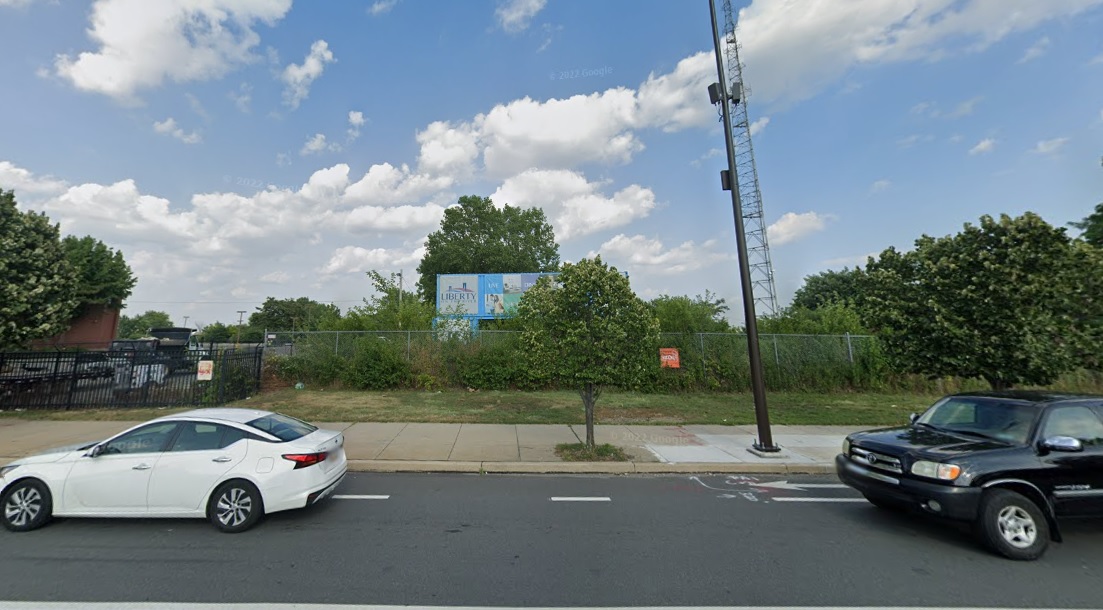
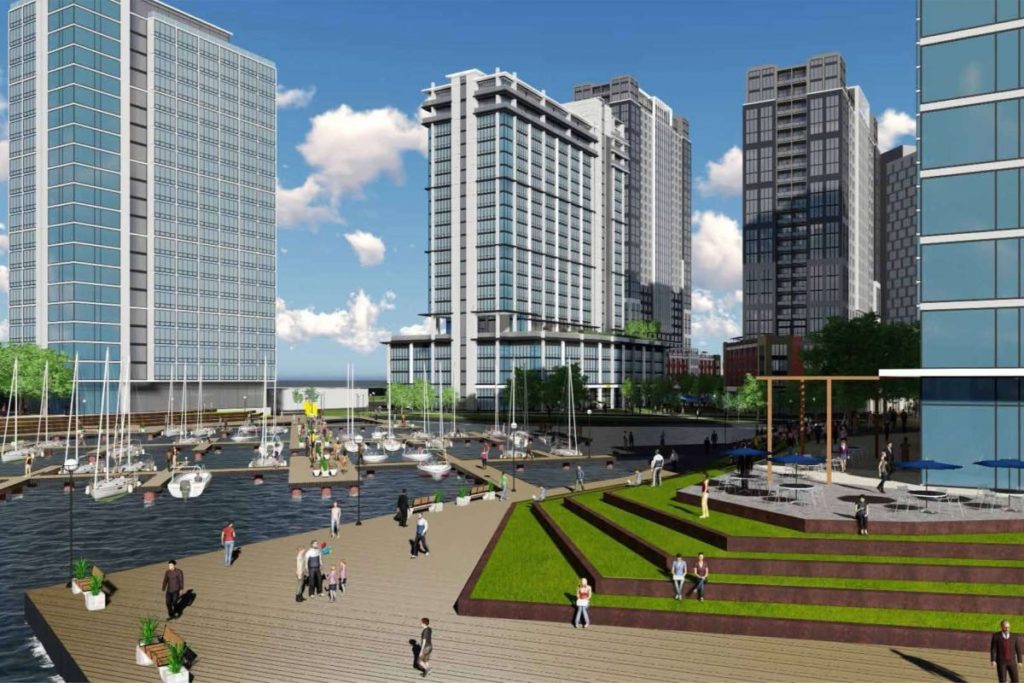
That zoning permit we mentioned provided a wealth of new information, most notably that a 612-unit tower with a 500-car garage and two retail spaces is planned for this riverfront site. This 23-story, C-shaped building will rest on a five-story podium which will house the parking, retail, and amenity spaces. A sixth-floor pool will overlook the Delaware River, and a rooftop deck will offer pretty sweet views of Center City thanks to the angle of the design. This is all coming to us thanks to Silverstein Properties, the NYC-based development powerhouse, and a design from BLTa.
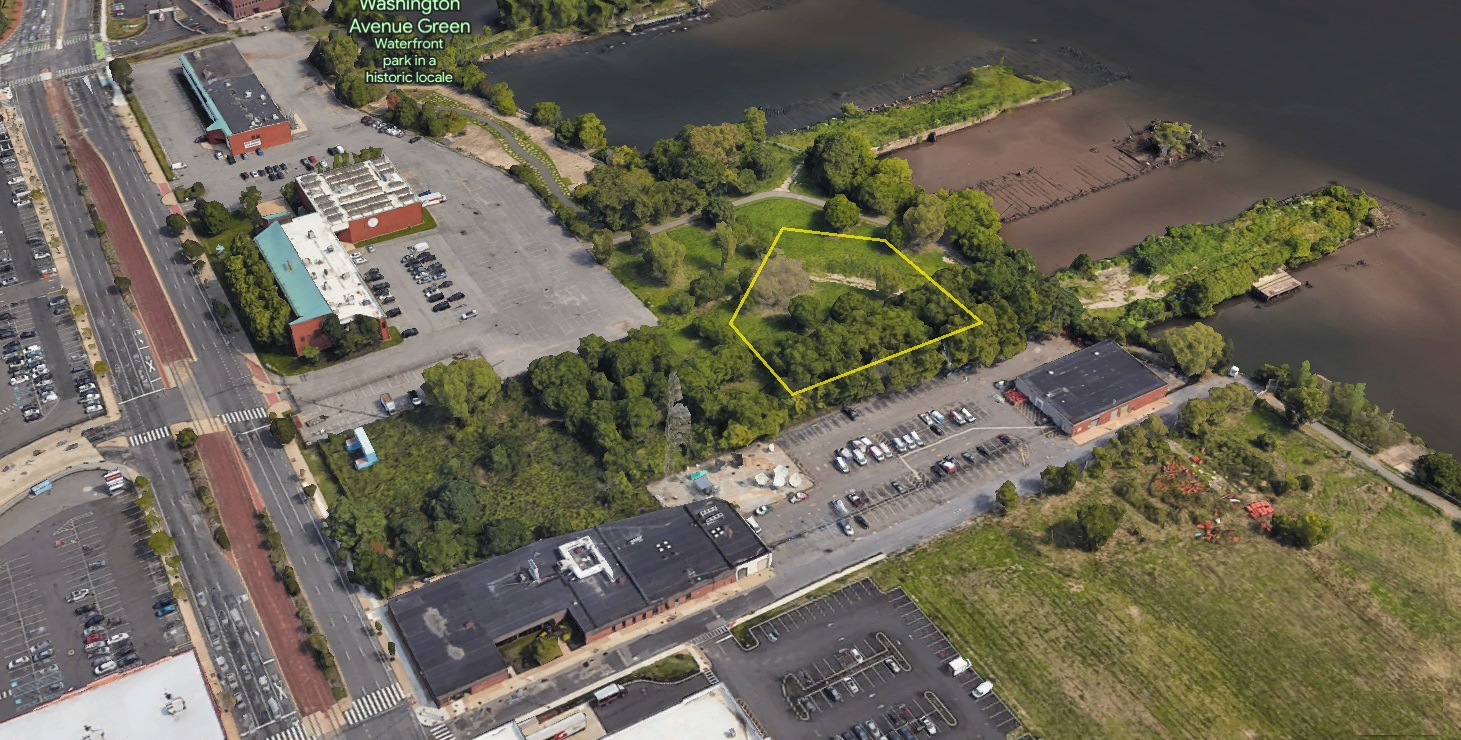
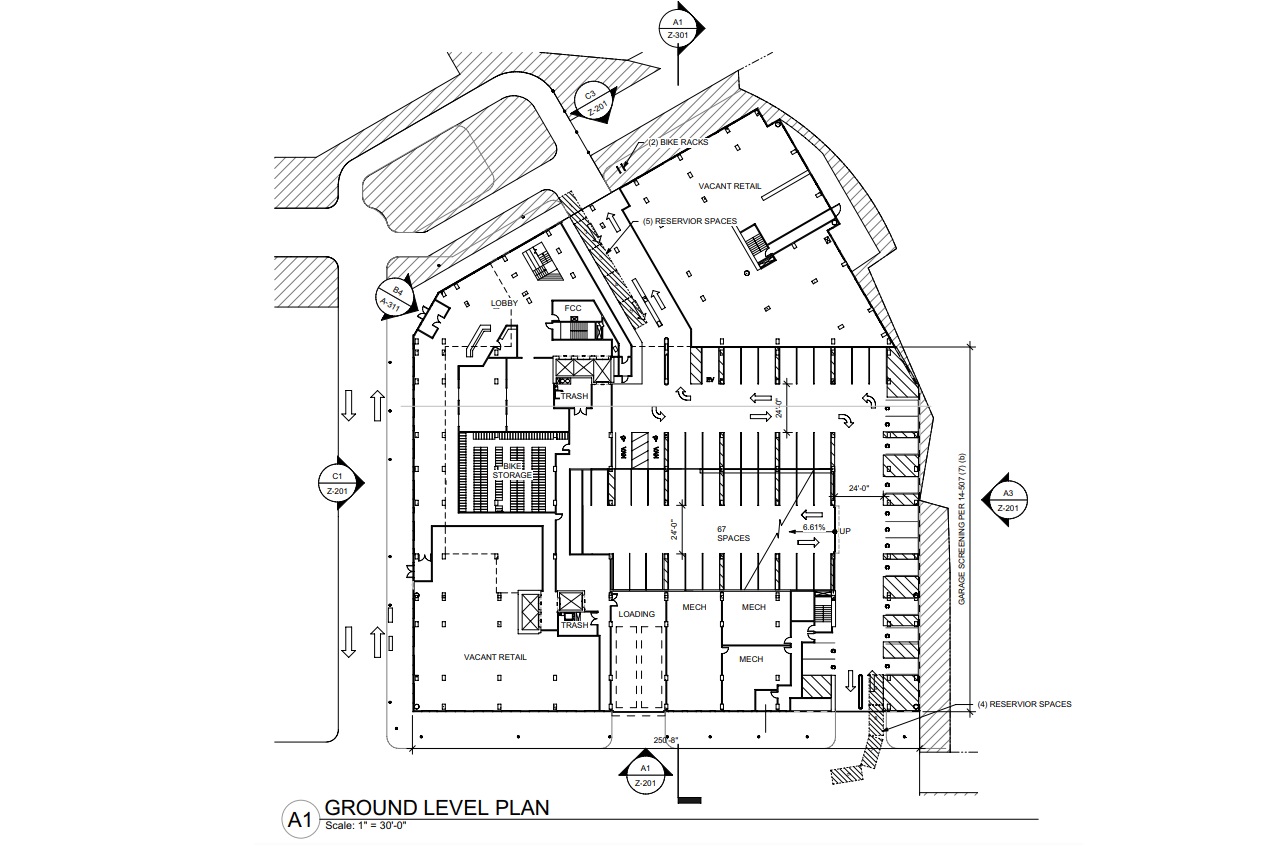
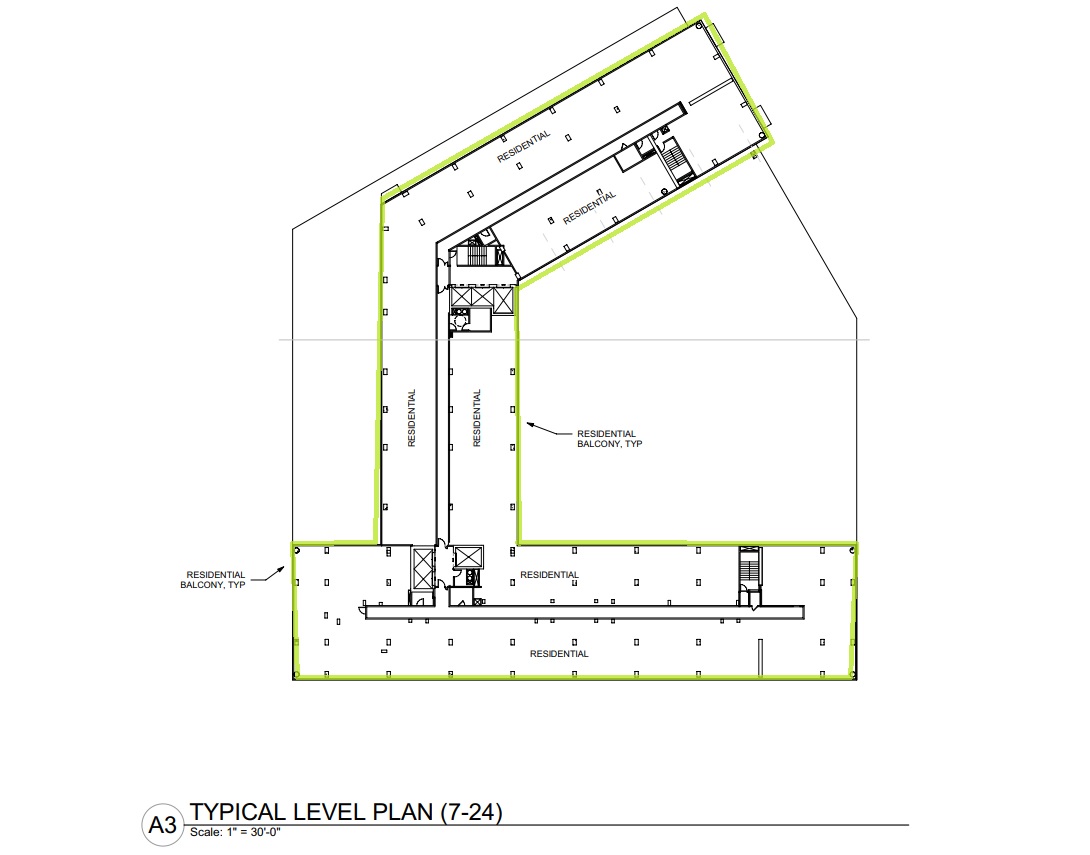
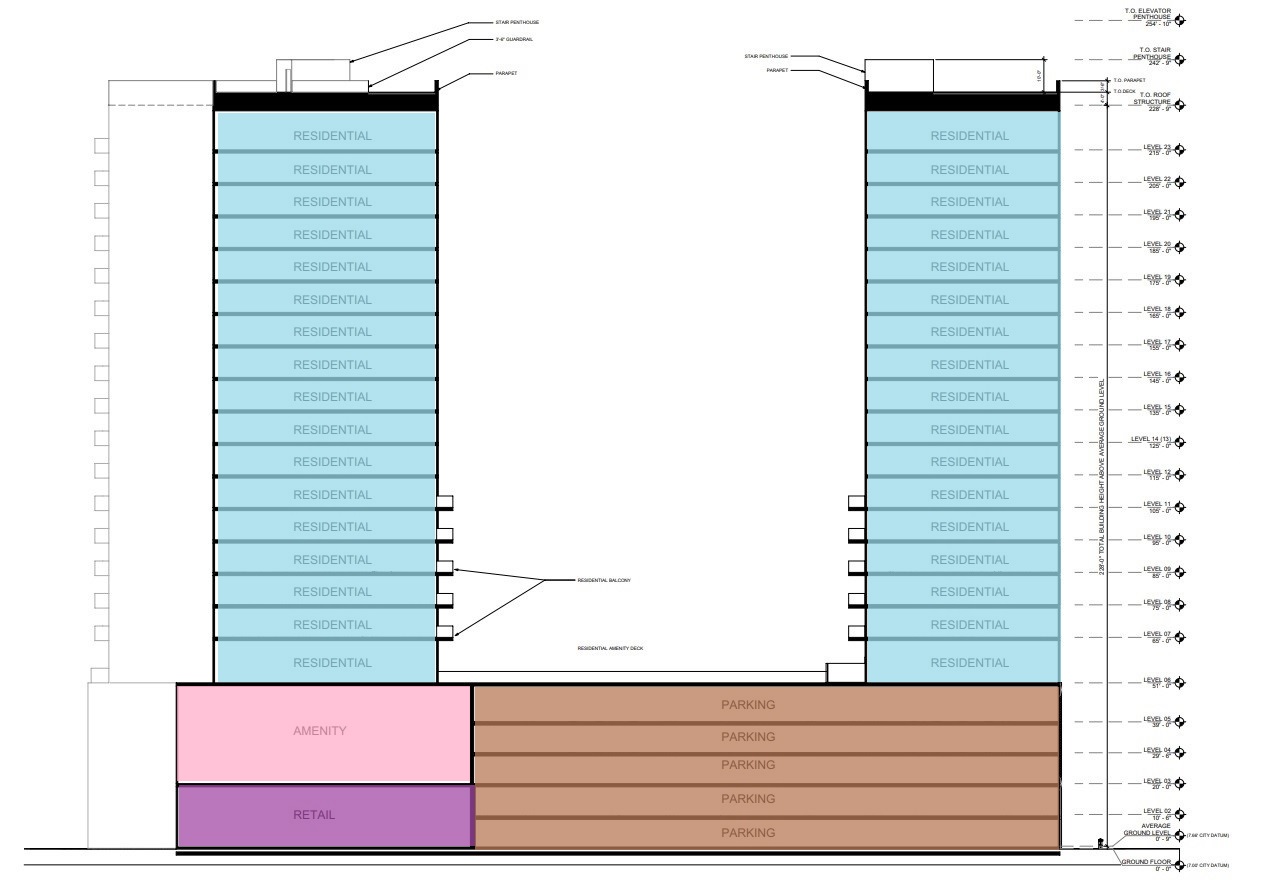
The developers are planning to use a number of height bonuses here, including two of which we are especially excited to see: both public space and trail bonuses (with a retail bonus rounding out the plans). Not only will there be paved bike and pedestrian paths and new park space, but the team will also extend the trail beyond their property, connecting all the way to the Washington Ave. Pier to the north. Additionally, two overgrown piers on the site will be developed in the future – perhaps in tandem with the other developable parts of the property – as you can see below.
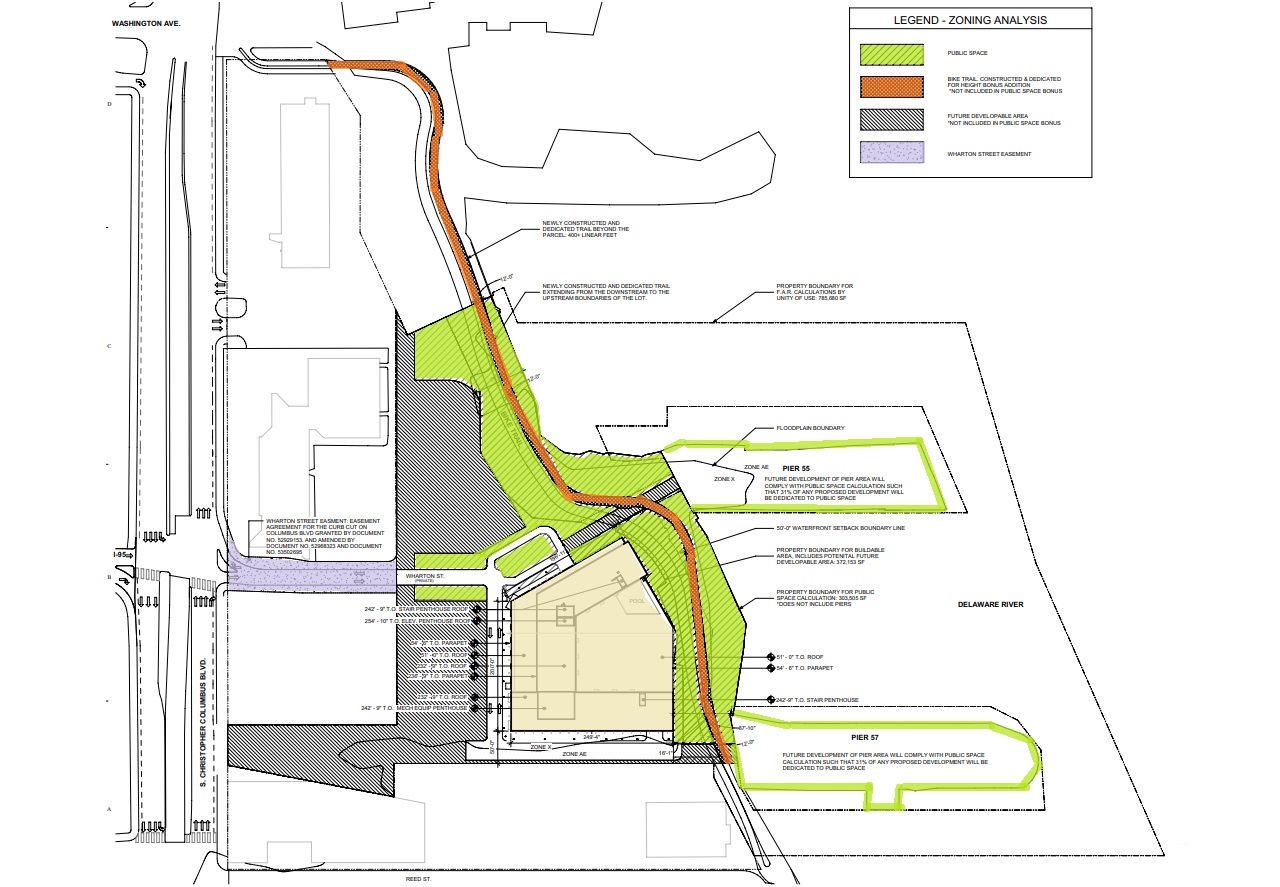
While we wish we would have seen fewer than the 500 parking spaces in the garage, we understand the logic, given that this area isn’t teeming with transit options. We are thrilled to see the extension of the trail and the inclusion of public space, as the trails back in that area can feel disconnected, if they are even accessible at all. Overall, we are over the moon with this concept, and we are excited to see additional plans, as a trip to the Civic Design Review will be in order before full zoning can be secured. With Silverstein’s track record, we are optimistic that this project will come to fruition in tandem with some other proposals close by. Either way, it is definitely encouraging seeing such interest in what’s shaping up to be a radically transforming Delaware waterfront.
