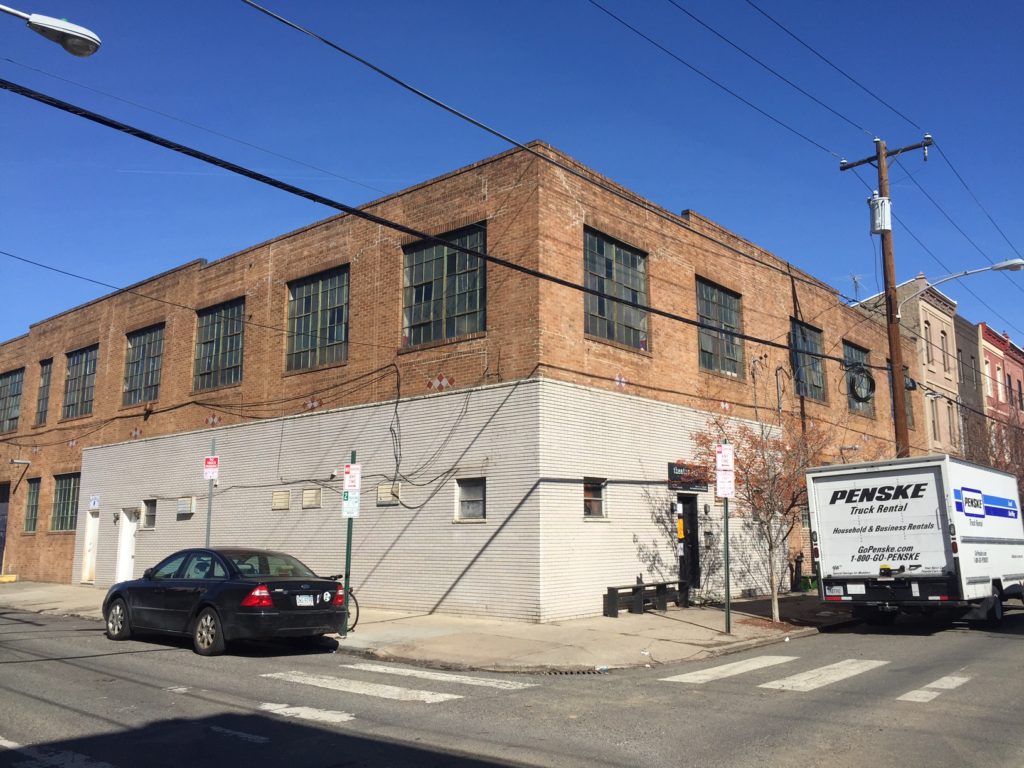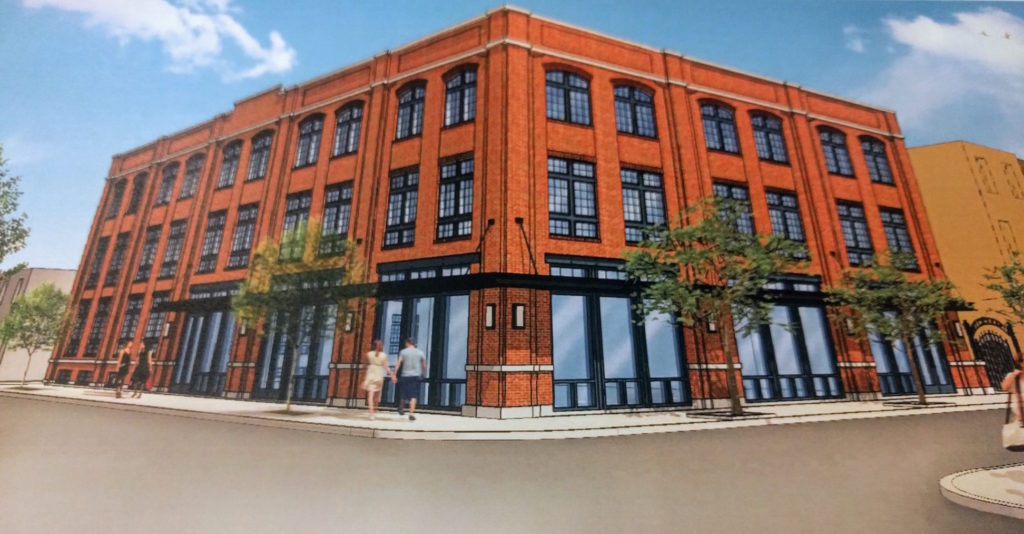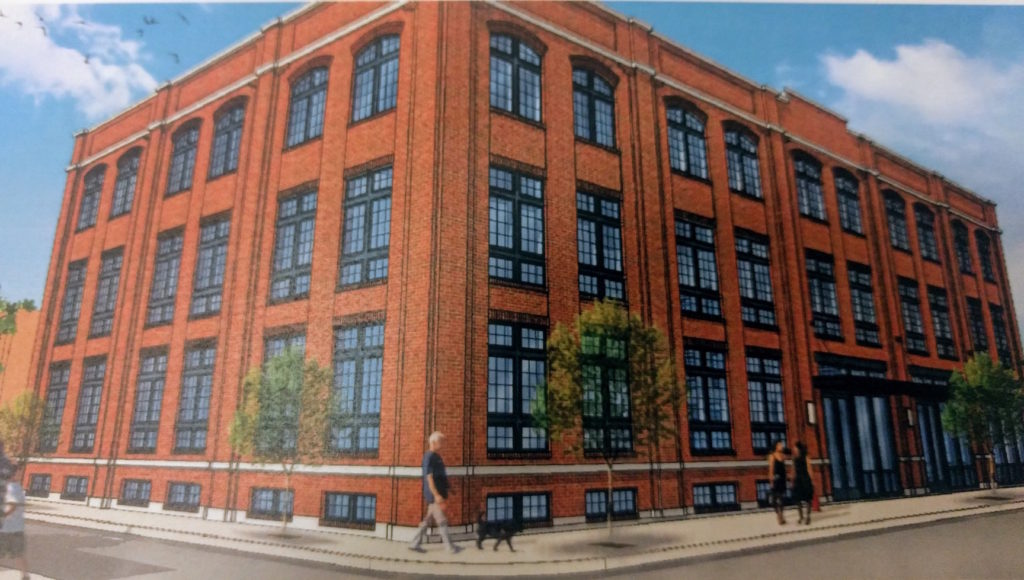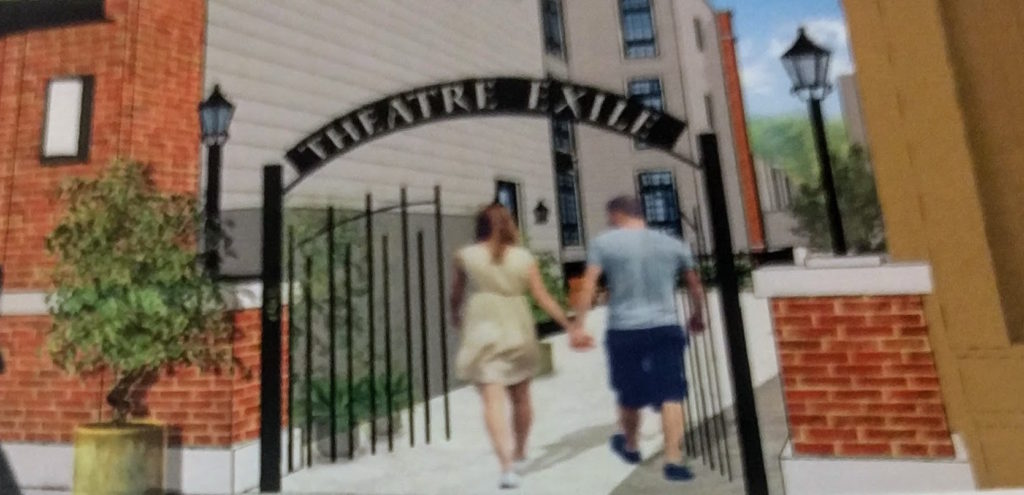Roughly two months ago, we shared the news that a demolition notice had appeared on the large warehouse on the northwest corner of 13th & Reed. This building has had several uses over the years, including auto repair and mummer equipment storage, but it’s most prominently known as the home of theater company Theatre Exile. We were concerned about the future of the theater company with the approaching demolition of the building, and were cheered to learn that Theatre Exile was planning to move to a new and undetermined location after this season.

We knew that the building would be demolished, but didn’t know exactly what would be rising in its place. The developers pulled a permit for the new project that was short on some details, only indicating that the new owners were planning a by-right project. Sometime in the last couple months though, those plans changed, as the developers are now seeking to build a project that will require a variance. The project came before the community this week, and a meeting attendee was kind enough to share some details and a few photos of what we can expect. Check ’em out:


What you’re seeing is a proposed 23-unit building that would have a retail space on the first floor, at the corner of 13th & Reed. We told you previously though, that this project would be by right. So why do they need a variance? The answer lies atop the metal gate on the right side of the first image above. Let’s take a (blurry) closer look:

The plan requires a variance because it calls for a performance space in the basement, a performance space which would be the new old home of Theatre Exile. If this plan comes to fruition, the theater company would find a temporary home for the next couple years and then move back to 13th & Reed, into a sweet new space. This space would be accessed via a courtyard on 13th Street, pictured above.
This plan sounds great to us, but the community apparently wasn’t thrilled by the project. We’d guess parking has something to do with that sentiment. Nevertheless, a straw poll of meeting attendees came out unanimously in favor of the project, perhaps because people recognized that the developer could build the apartment building without a variance and they wish to keep the theater company in the neighborhood. The vote isn’t final yet, as the PSCA zoning committee still needs to officially review the project, but we have a feeling that it will get support, given the outcome of the straw poll at the meeting.
We said before that we didn’t believe that a new project here would have as much personality as the building that’s there today, but the renderings above give us hope that the new building will actually have more character than the existing building. The renderings make us expect a building that will look like an adaptive reuse, though the materials will ultimately determine just how well it gives that impression. And with approval seeming likely in our estimation, it won’t be long until we see how it looks in real life.
