The sizable property at 1100 Wharton St. has been used for municipal purposes for well over a hundred years. This surely made sense when the Moyamensing Prison was in operation across the street. But in the decades since then, as Passyunk Square has thrived as a residential and commercial community, it has become increasingly clear that the property could be improved considerably with careful planning and redevelopment. Currently, the property features a police station at the corner of 11th & Wharton, a parking lot and a municipal office building south of the police station, a fire station at the corner of 12th & Reed, and a public parking lot on 12th Street just north of the fire station. We should note that the Wharton Lofts apartment building, a residential conversion of an old school, is not part of this property.
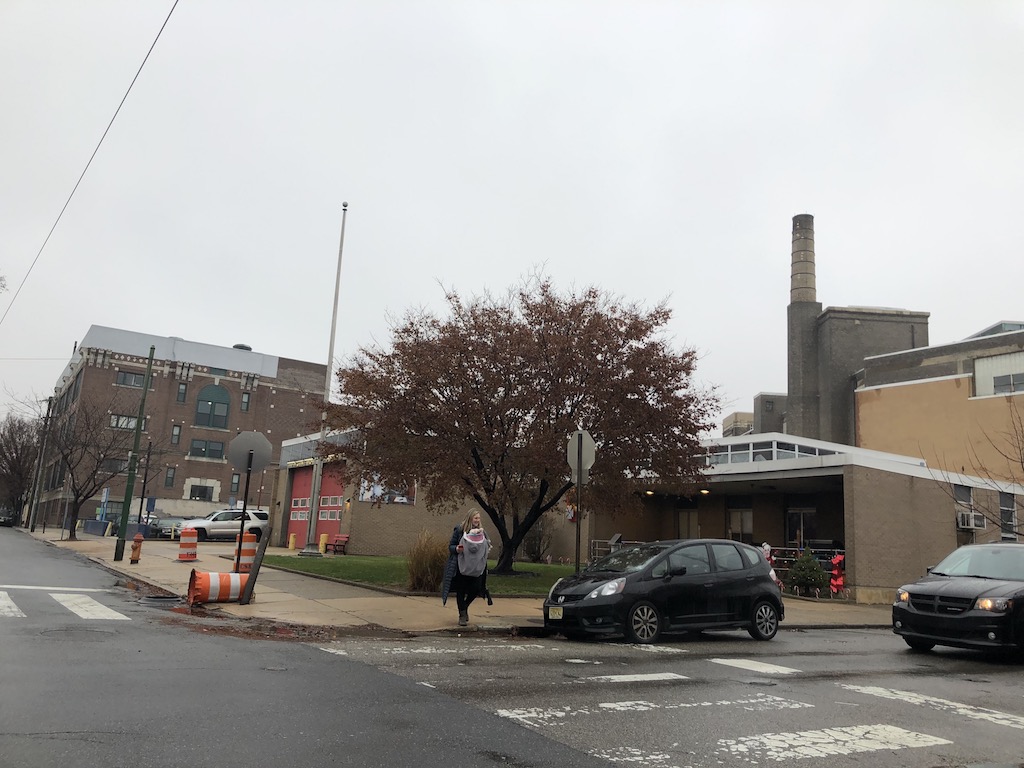
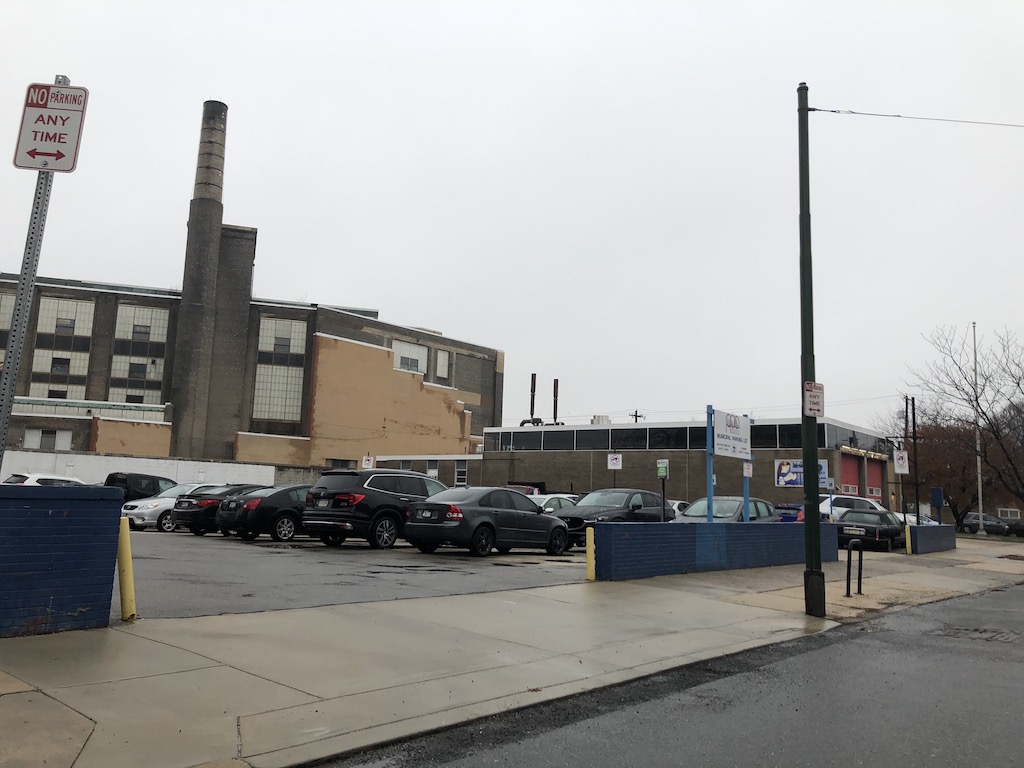
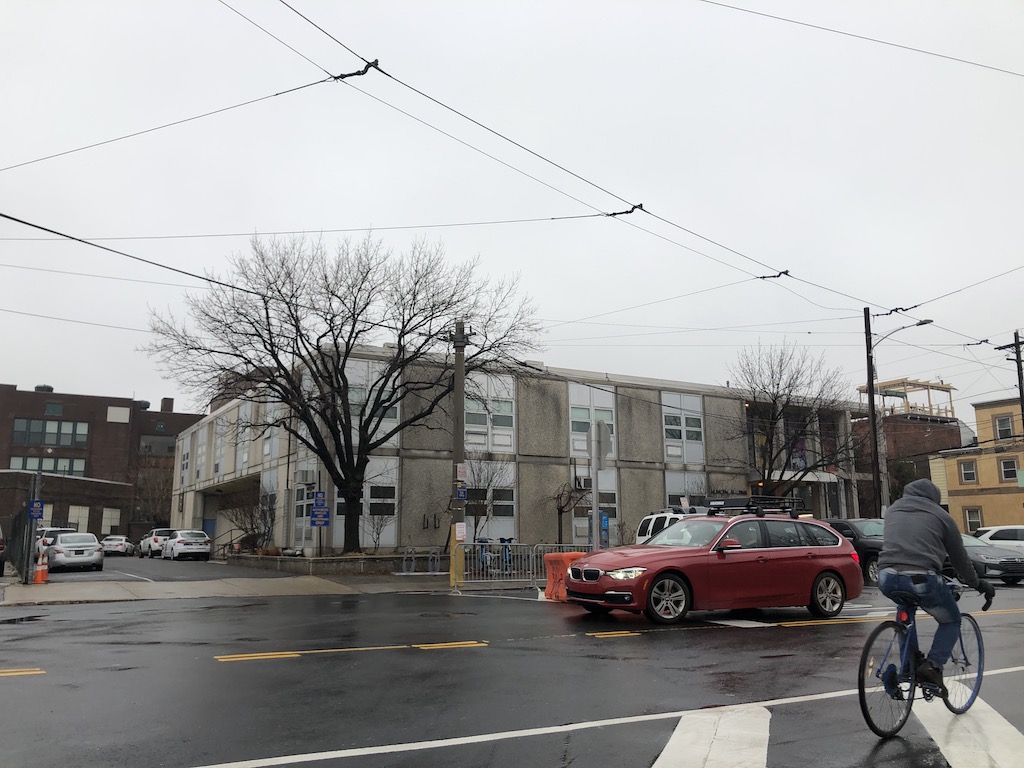
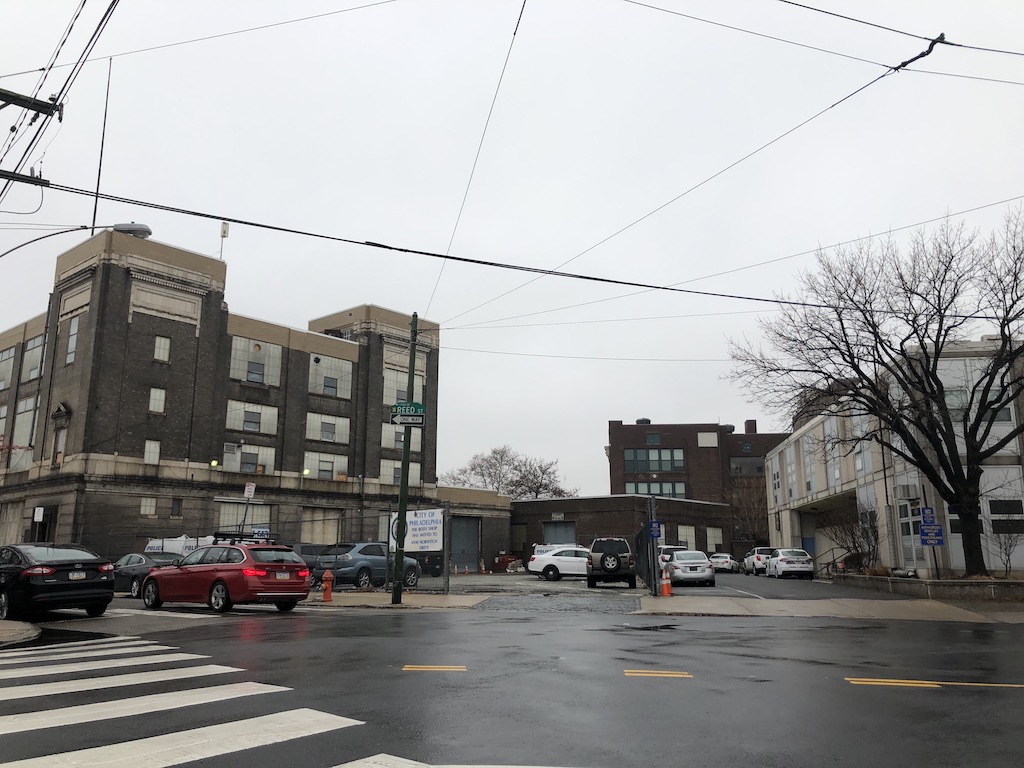
For the last half decade or so, the Passyunk Square Civic Association has been working with Councilman Squilla’s office and the Planning Commission to consider how best to redevelop this property. Last year, an RFP went out to solicit bids from private developers to purchase and redevelop the parcel, and Alterra Property Group was ultimately selected in a collaborative process that involved the community. Last night, Alterra presented initial plans for the property at a public meeting. One of the attendees was kind enough to post some images from the presentation in the UrbanPHL Facebook group, which we can now share with you. Check ’em out:
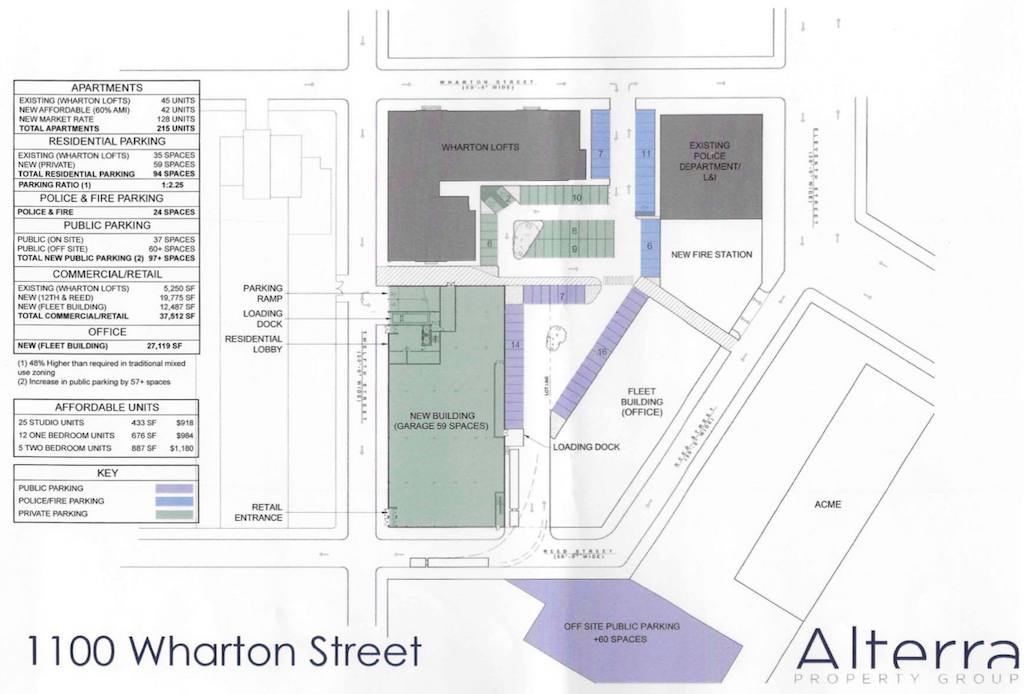
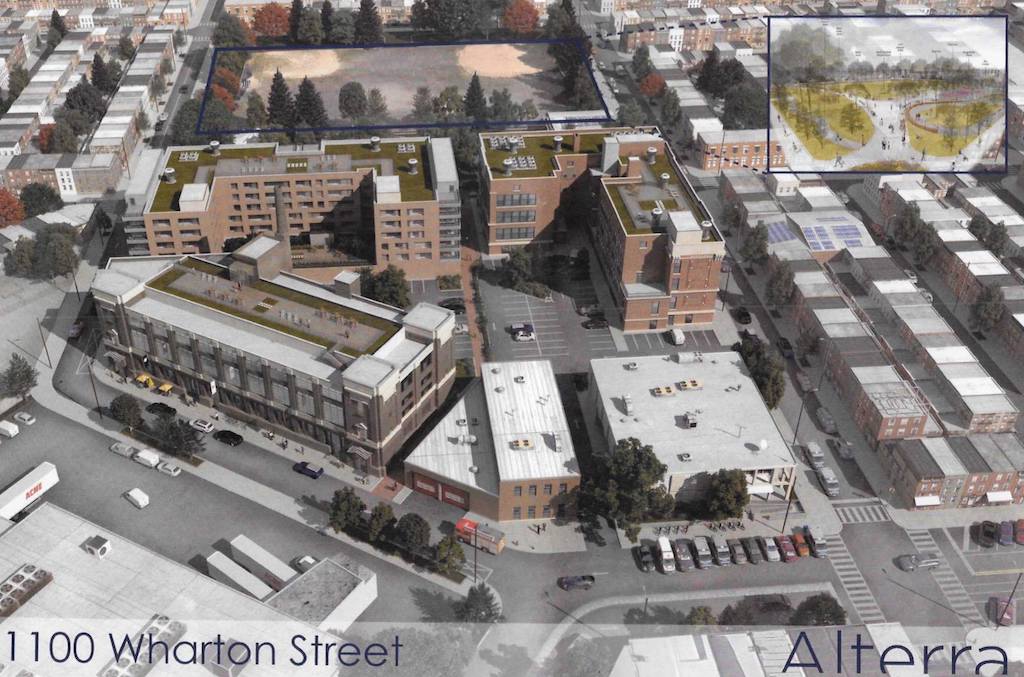
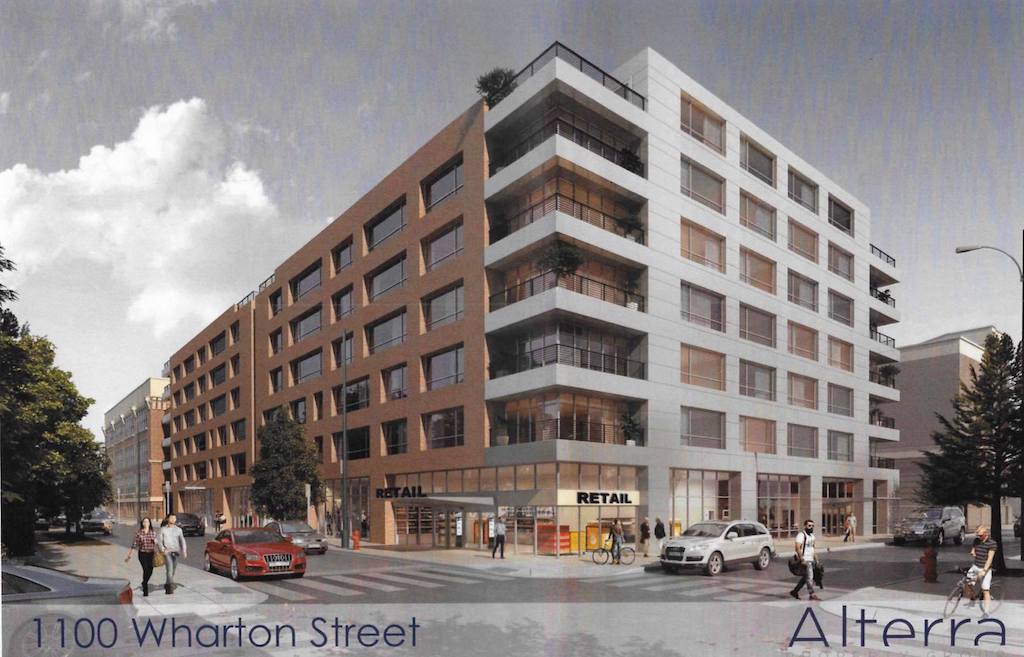
There’s a lot here, so let us try to unpack it. The first step in the process would be the demolition of the firehouse and the construction of a new station on 11th Street, next to the police station. On the current fire house and public parking lot sites, Alterra would build a seven-story mixed-use building with 170 apartments and 59 parking spots in an interior garage. Of the 170 apartments, 42 would be reserved as affordable units at 60% AMI. The historic office building would be renovated into office and community space, and we have to imagine the windows will be opened up considerably as part of that effort. Though the plan would eliminate the current public parking lot, there would be a net increase in public parking spots, with 37 spots in between the office building and the new apartment building and the opening of a new public lot south of Reed Street with an additional 60+ spots.
Given the size of the project and the fact that it involves property that’s currently City-owned and will be City-operated in part moving forward, we have to think that this plan will get tweaked in the coming months as it winds its way through the community process. That being said, we also believe that something quite similar to the plan shown above ultimately moves forward here. Alterra is a terrific development partner with plenty of experience in this arena, and given that they also developed the Wharton Lofts project, they’re quite familiar with the immediate area. And sure, this project will certainly complicate parking around here while it’s under construction. But once it’s finished, it will exponentially improve the utility of this large and important parcel. And since there will be more parking spaces in the end, what’s to complain about? Eh, forget we asked that question.
