It is rare that we even slightly pause at the loss of a surface parking lot, but we must admit that the case of 36-42 S. 2nd St. caused us some mixed emotions. We visited the site back in 2021 when there were plans for a 66-unit building to rise on this small parking lot in the heart of walkable Old City. The most prominent feature here was the massive Philadelphia mural by Steve “ESPO” Powers, which was seemingly to be covered up as this seven-story building was slated to rise. More on that in a bit.
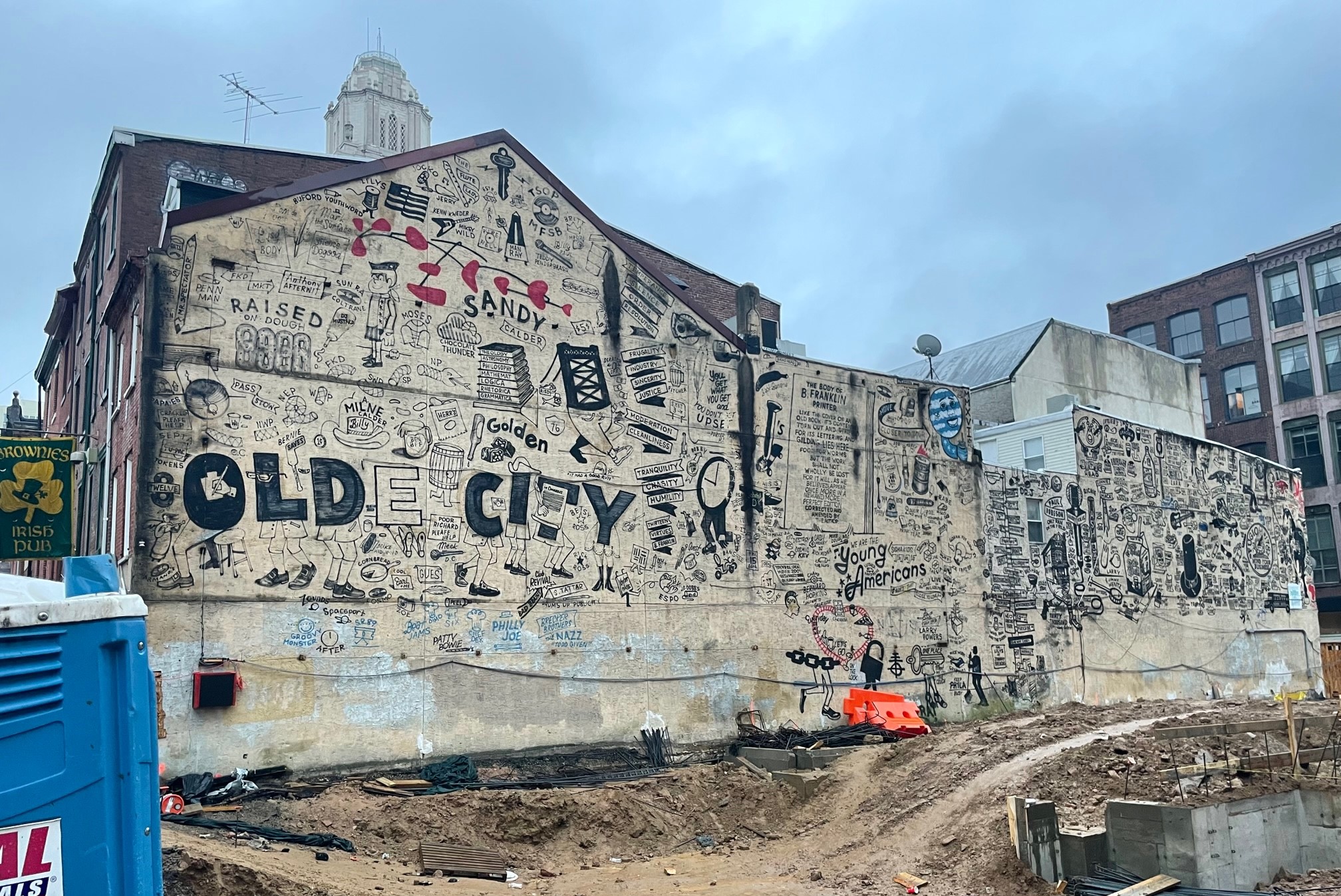
The site looks wildly different today, with a topped-off, seven-story building taking up the former parking lot. This is a joint venture between developers Parkway Corporation and Posel Management, representing yet another joint venture for one of the biggest parking companies in town. The plans for this Canno Architecture-designed building have shifted slightly since we last visited, with the unit count reduced to 61 apartments, to go with commercial space fronting the 2nd Street corridor. There’s been plenty of headway here since we last checked things out, with a majority of the windows and siding up, and brick starting to creep up along the lower levels.
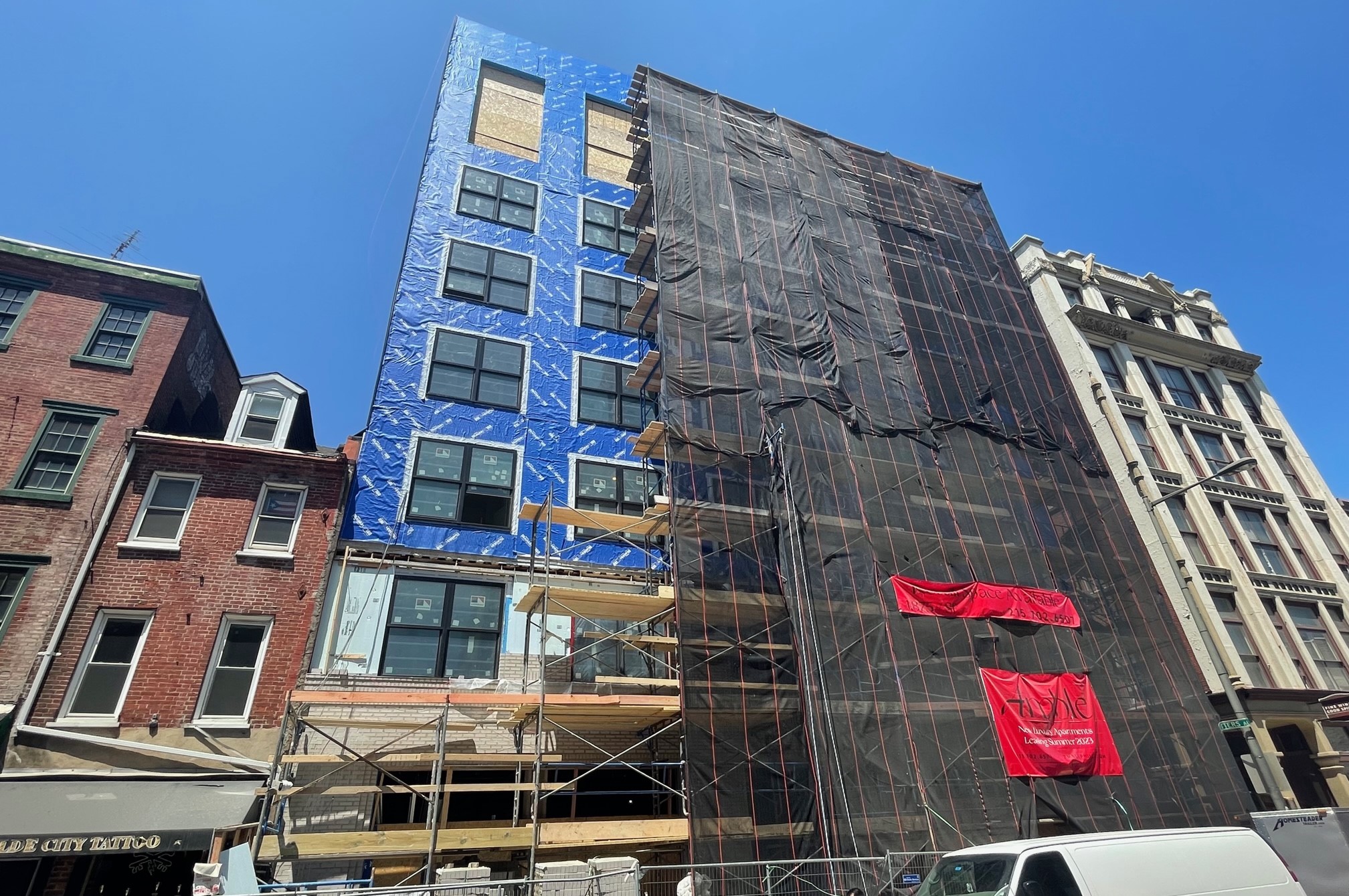
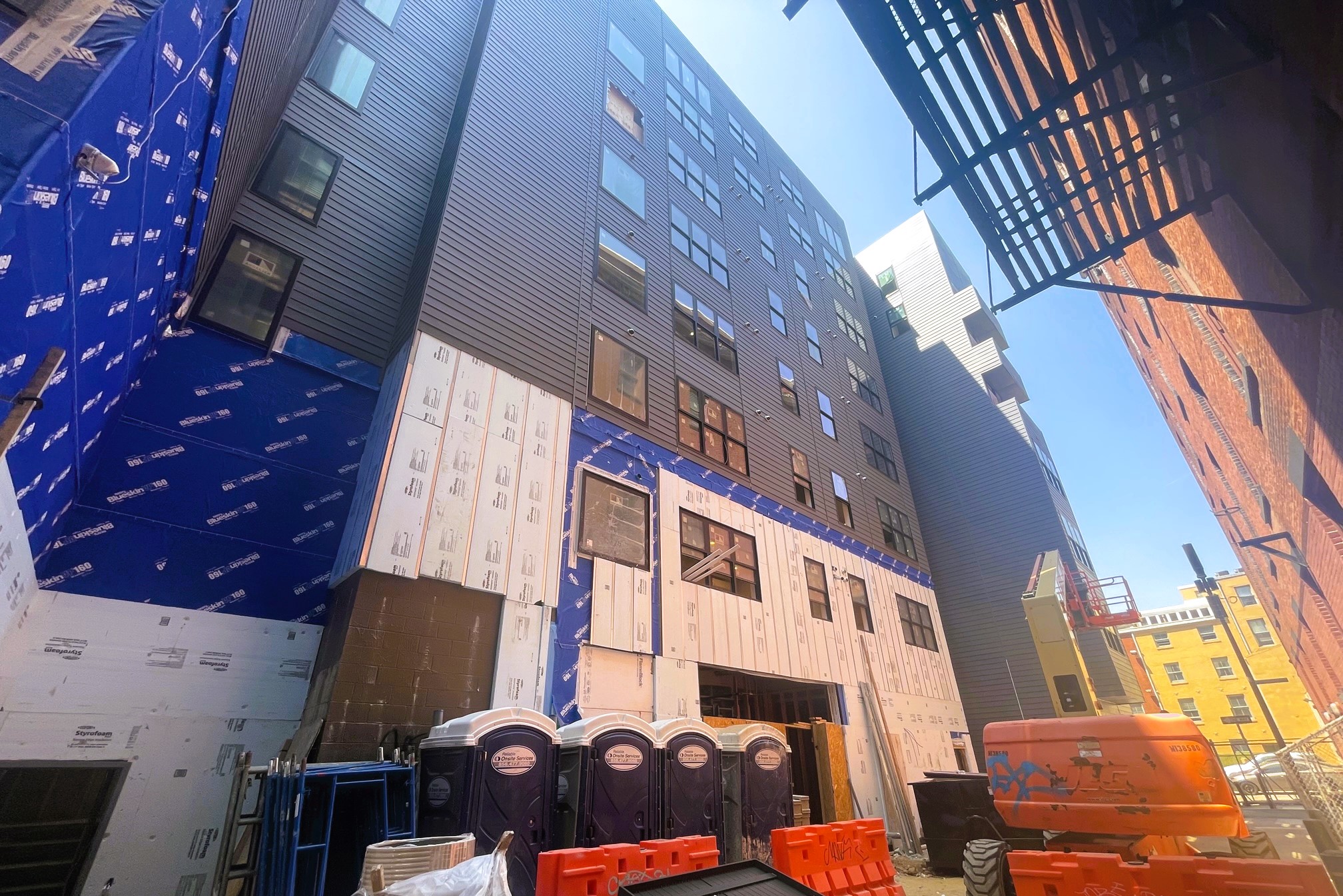
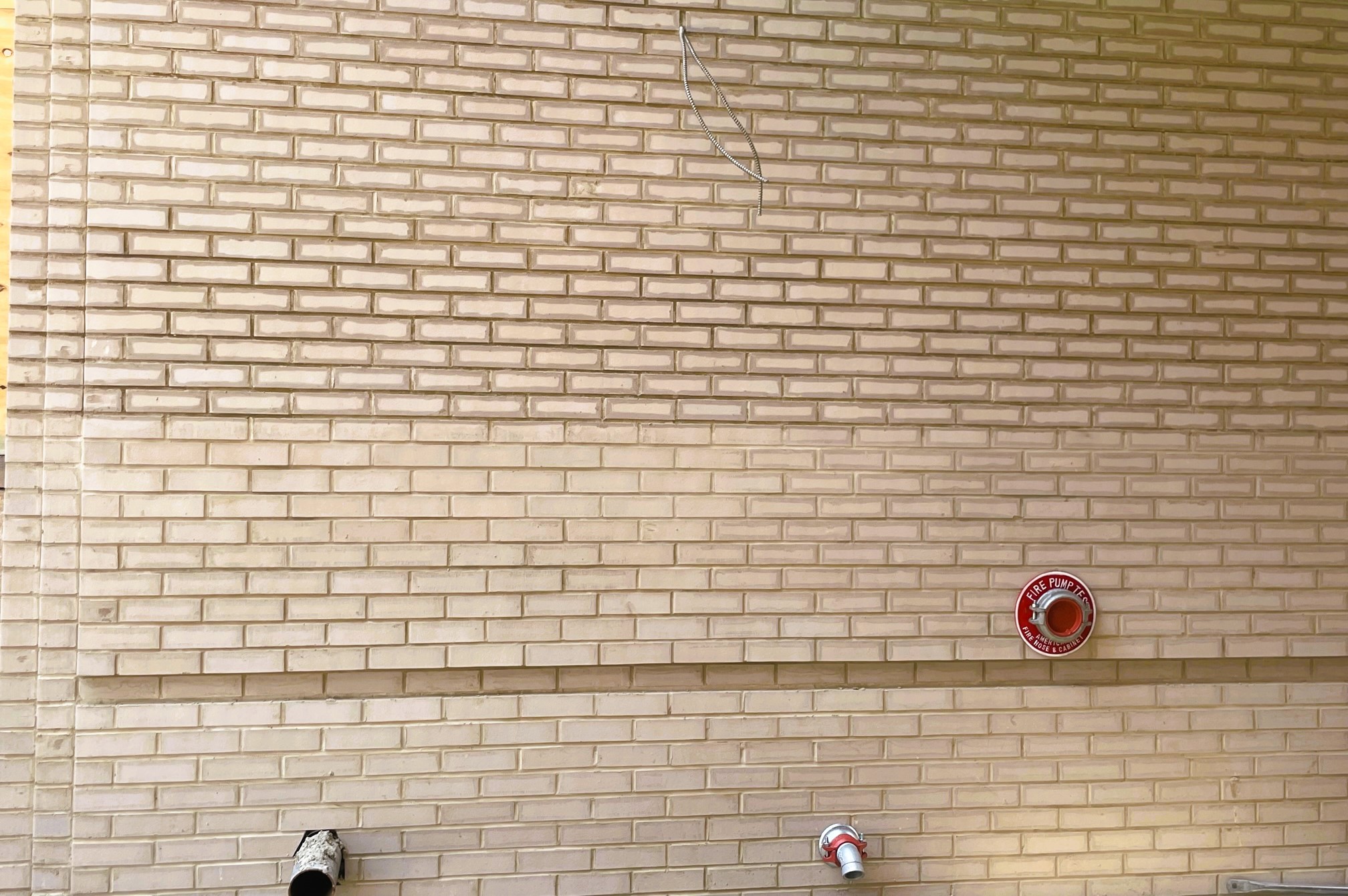
This project, now called Amble, has gone through some minor revisions since the original design was presented for non-binding feedback from the Historical Commission. The feedback was non-binding, in this case, due to the demolition of the former buildings prior to Old City becoming a historic district in 2003. The approach here is a modern take on classic massing and materials, with the brick bringing lightness to the structure. The interiors are clean and open, and the views from the roof deck look pretty darn good if you ask us.
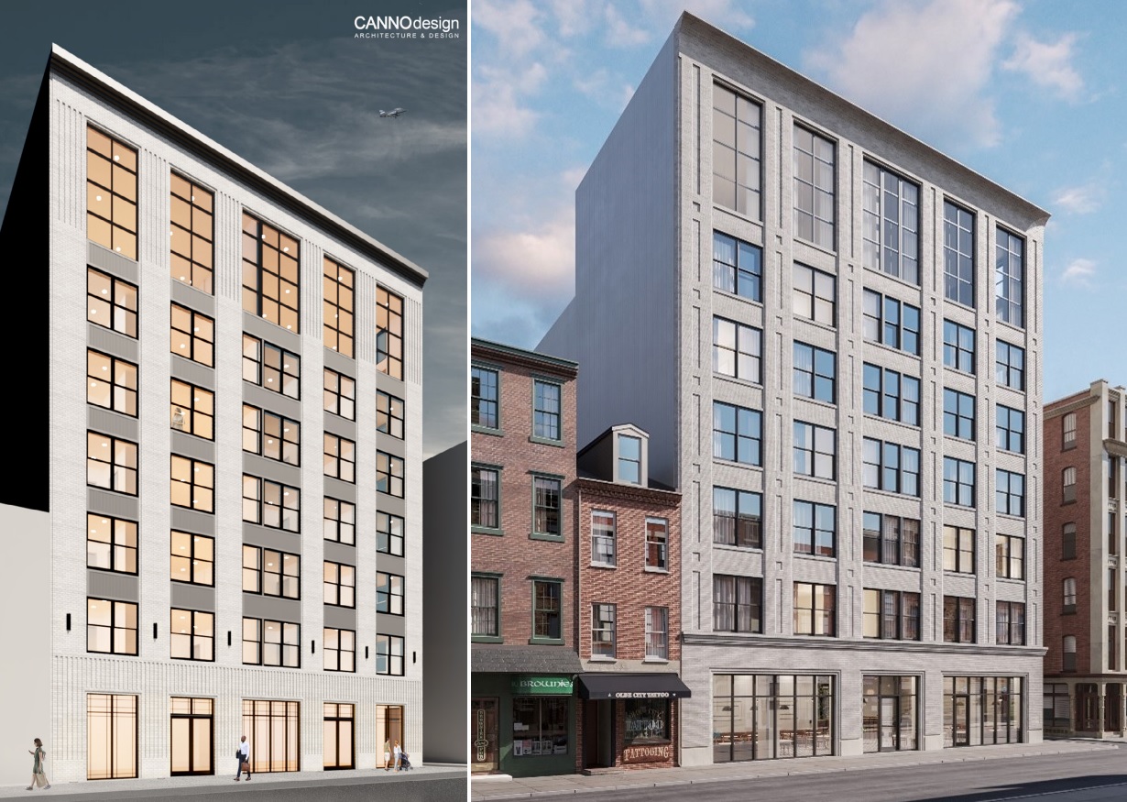
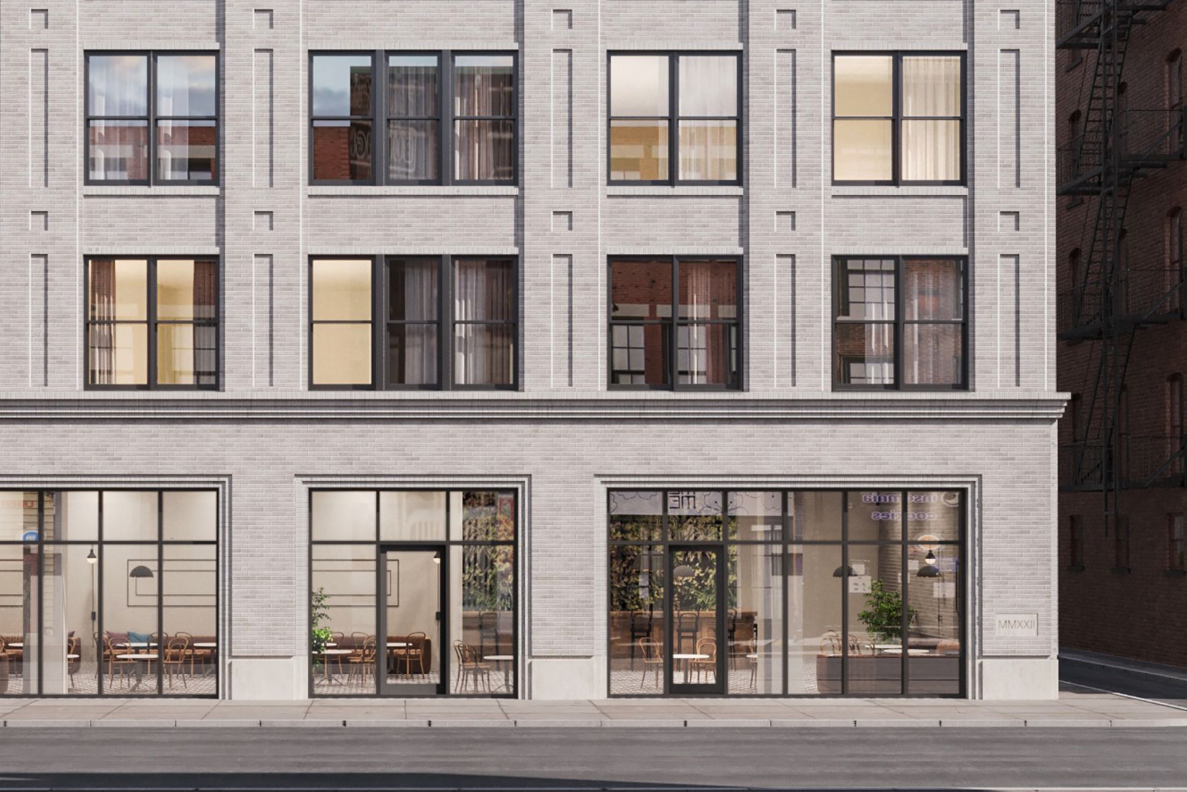
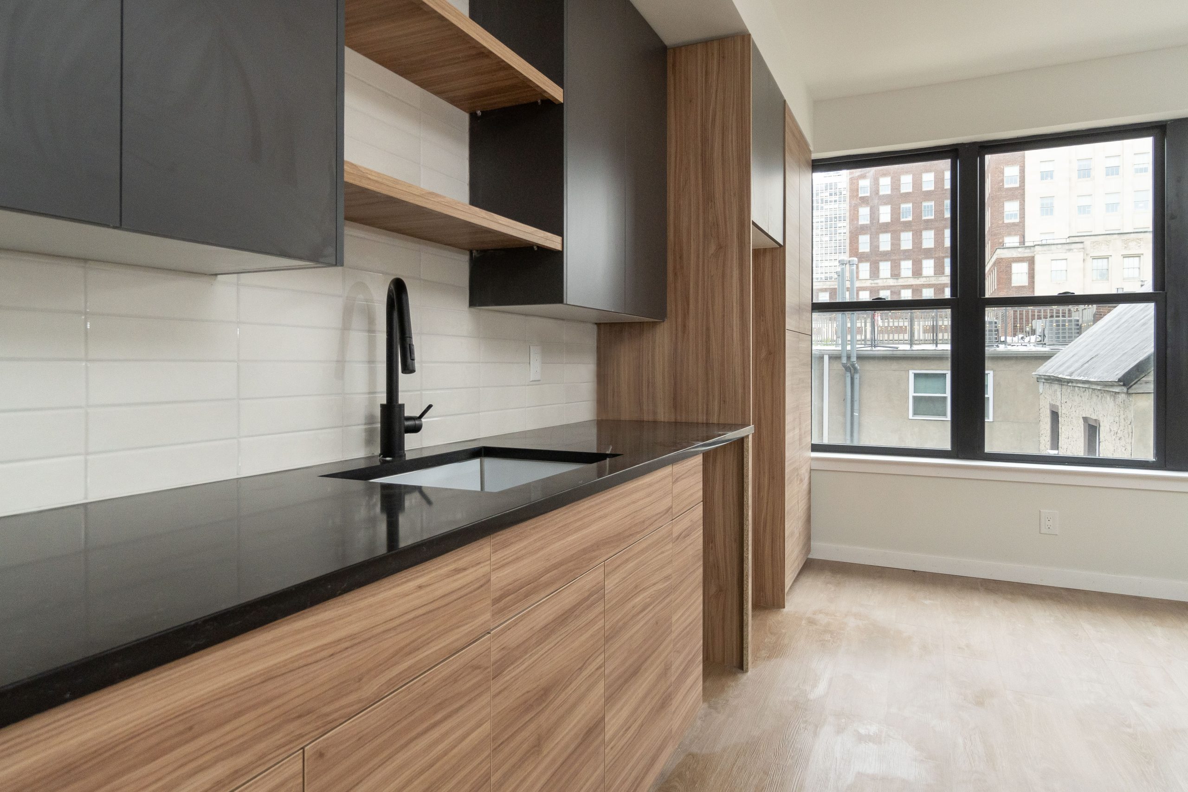
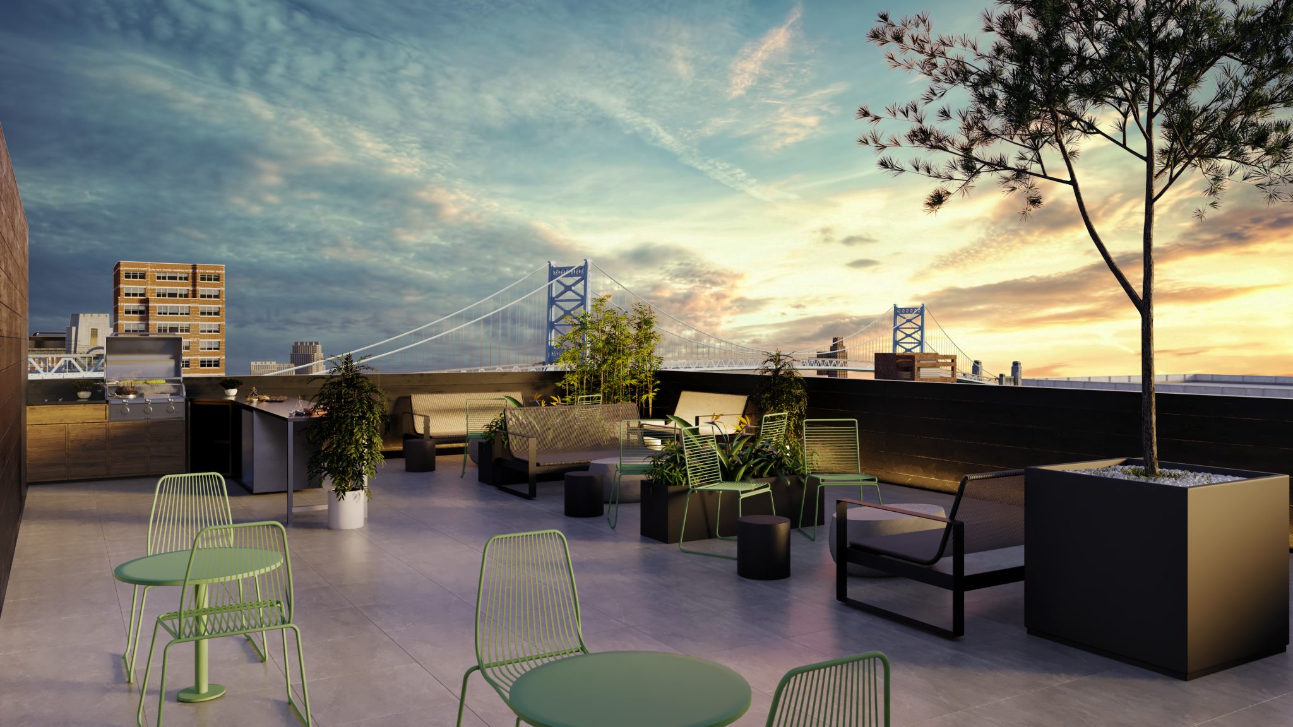
We are very much enjoying these refinements, as the brick and detailing are crucial to having this project fit in with all of the great architecture close by. And while the top windows have stubbornly been missing for months and months (Our guess is either supply chain issues due to the huge size or that the window openings are being used to bring materials into the building), we are pleased to see this moving forward and eliminating yet another surface lot in a neighborhood that still has plenty of parking available.
And as for that mural we mentioned earlier? While it is no longer visible to the public, we were encouraged to see it still in the background of the gym rendering below.
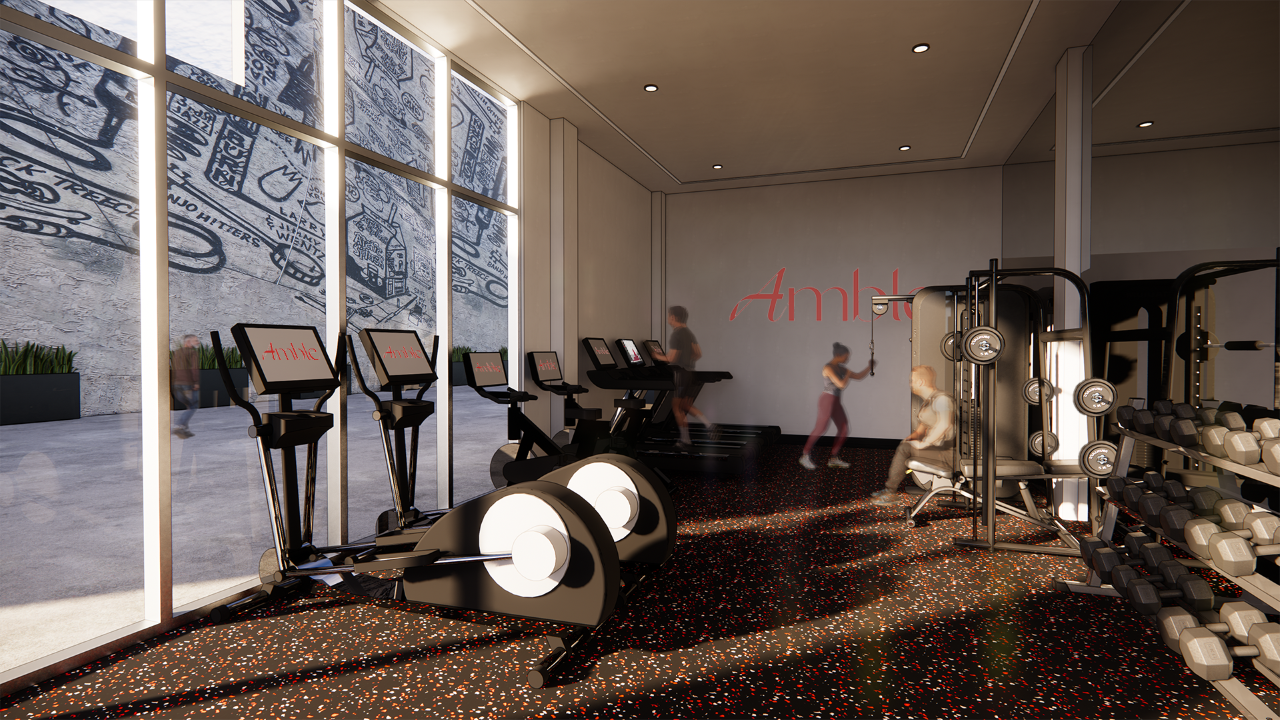
Even though we won’t be able to enjoy the mural at this point, it does make us smile knowing that such a familiar piece of public art will still be admired, even if it’s during a warm-up stretch.
