The rhythms of the city never stop, including from a business perspective. New stores of all varieties open and close constantly, serving the ~1.6 million residents within the city limits (plus the tourists too). The storefronts at 27-29 S. 2nd St., in the heart of Old City’s restaurant row (go check out Old City Eats if you haven’t yet), are a good example. It was well over a decade ago at this point that we told you about a beer distributor potentially joining a newly opened market on the ground level of these buildings. Since that time, the beer distributor opened and closed, with the market also closing its doors. While we certainly picked up a sixer or two at the beer store over they years, the buildings themselves are no showstoppers, having been altered from their more traditional look at different points during the 20th century.
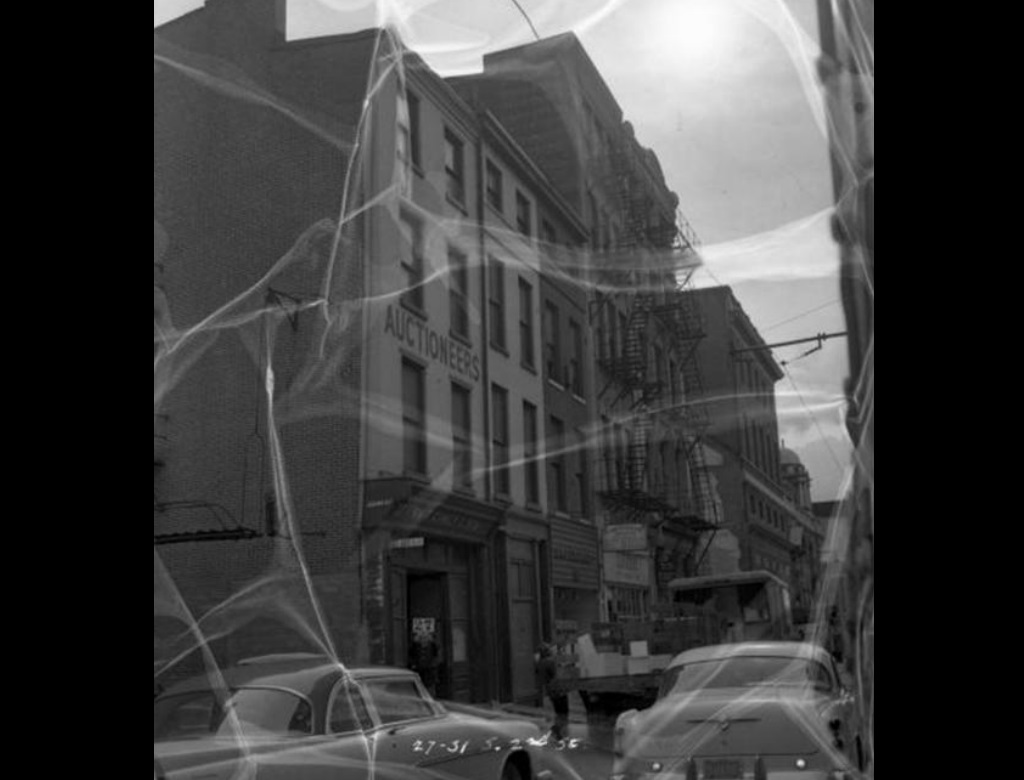
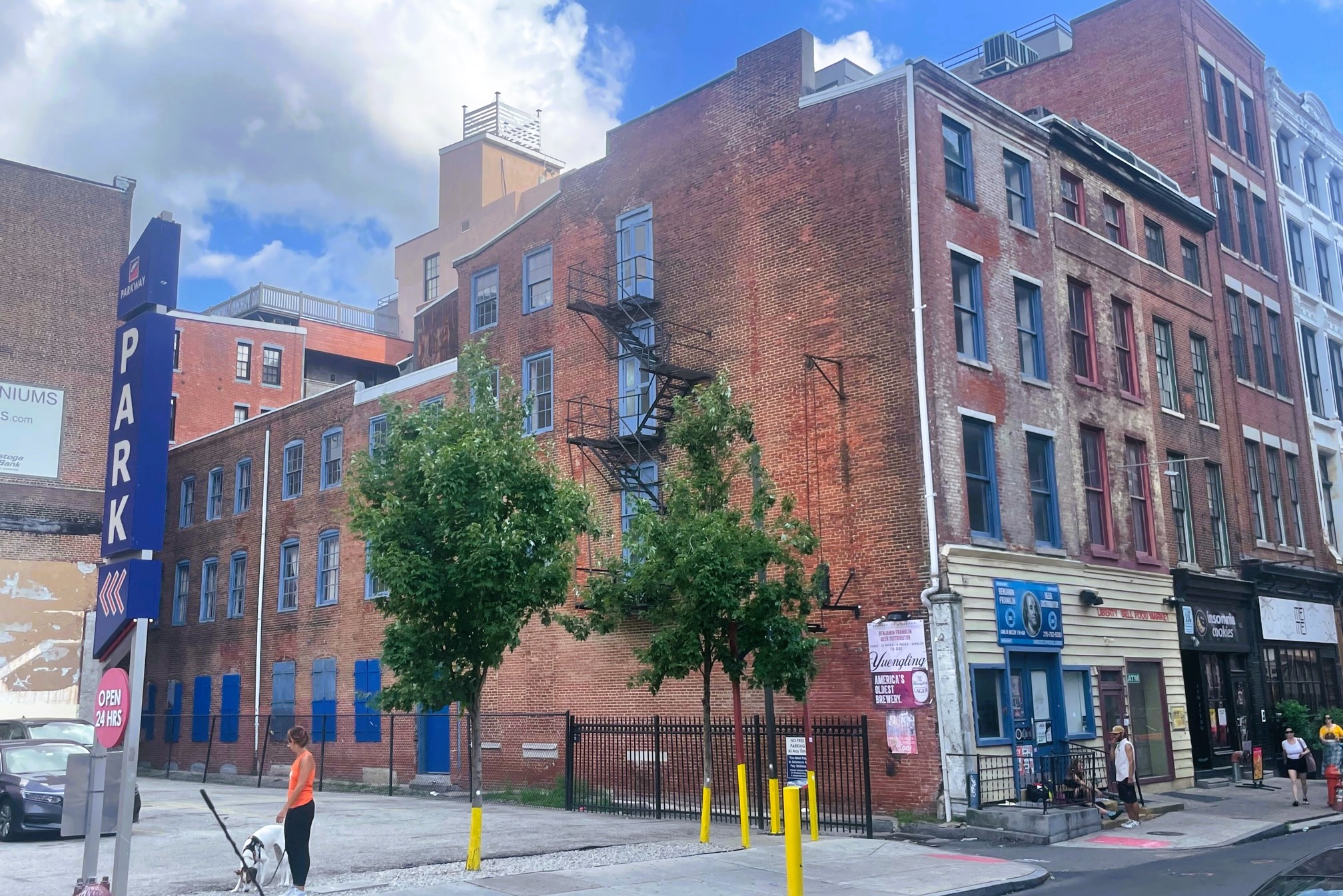
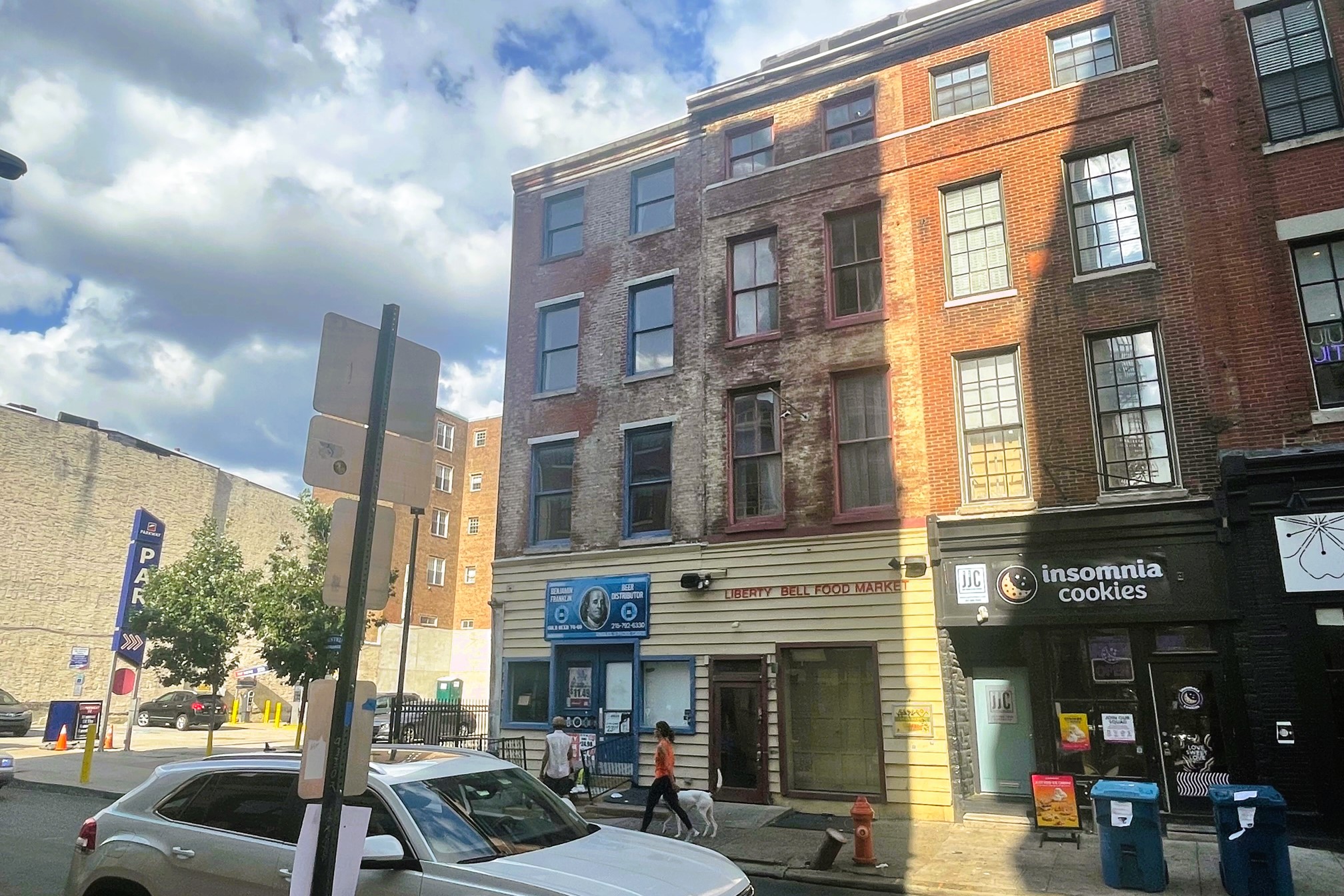
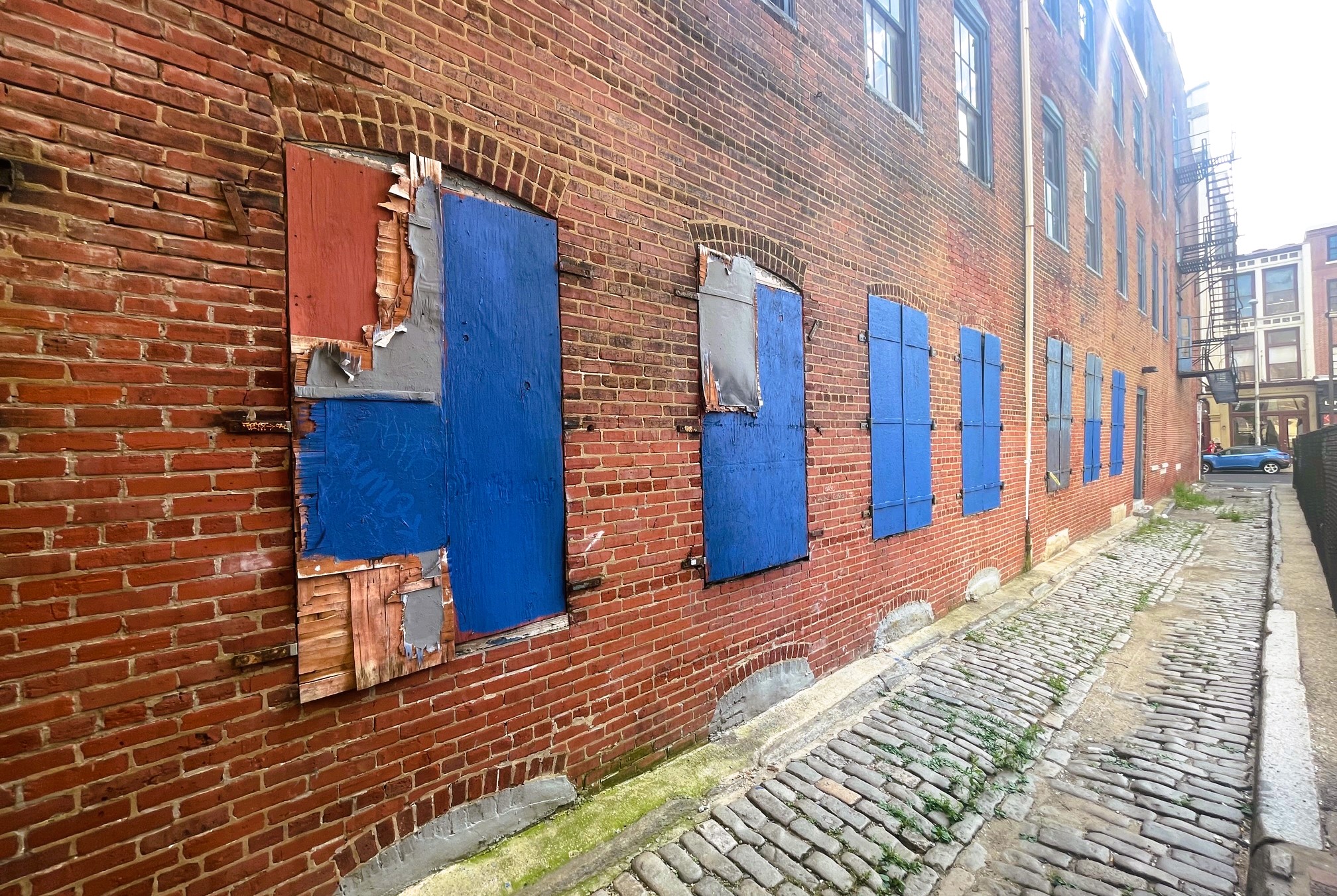
Thanks to a presentation to the Architectural Committee of the Historical Commission, we are happy to say that there are plans to return the property to its 1840s roots, at least architecturally. The plans from Sky Design Studio call for a restoration of the facade, along with the replacement of windows and an all around refurbishment. Two buildings which are currently connected on the 1st floor would be fully combined to create 12 residential units over two ground-level commercial spaces. The fire escape would also be removed, with Juliet balconies installed along the extremely narrow side street. As both of these buildings are individually historically designated, we get to see the plans – let’s dive in.
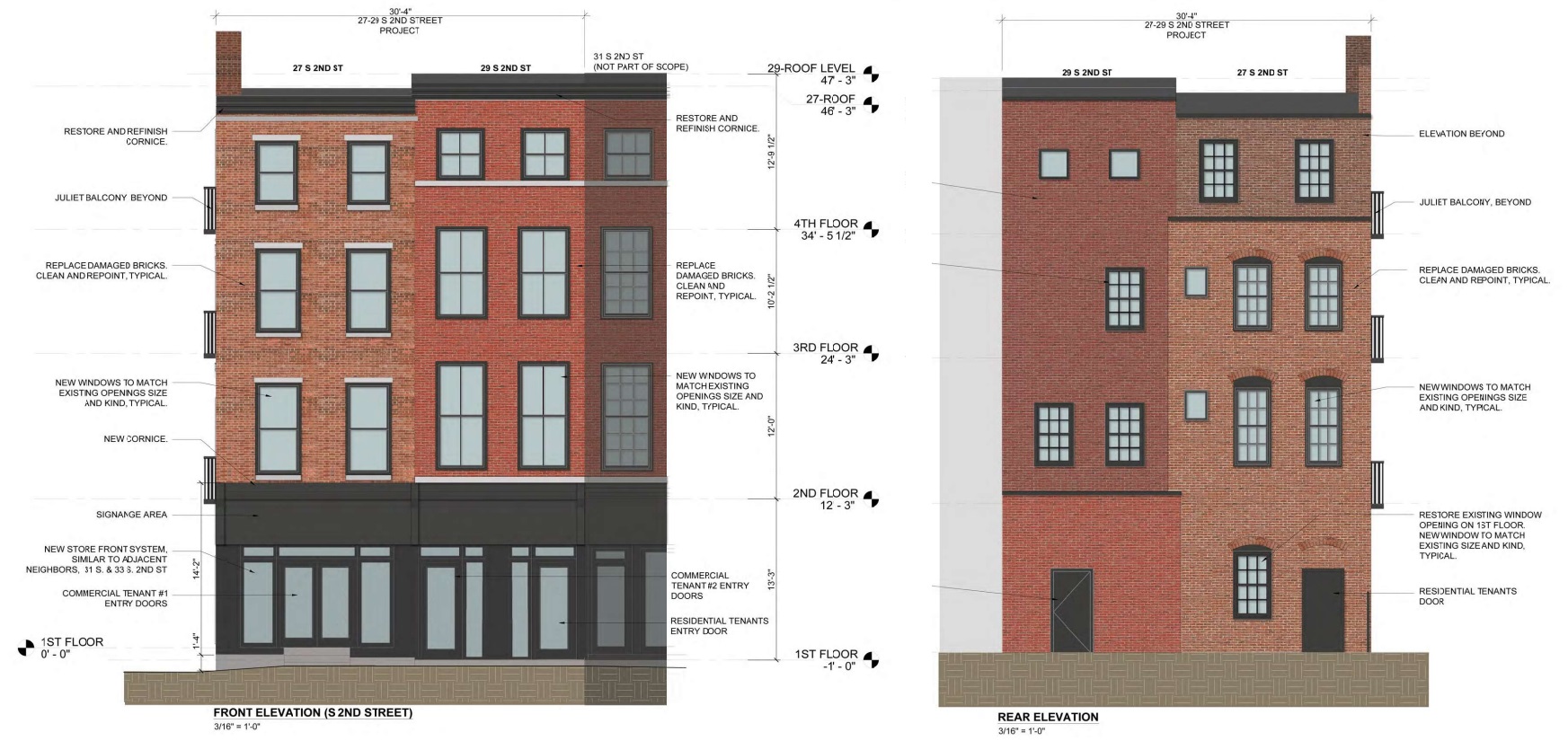
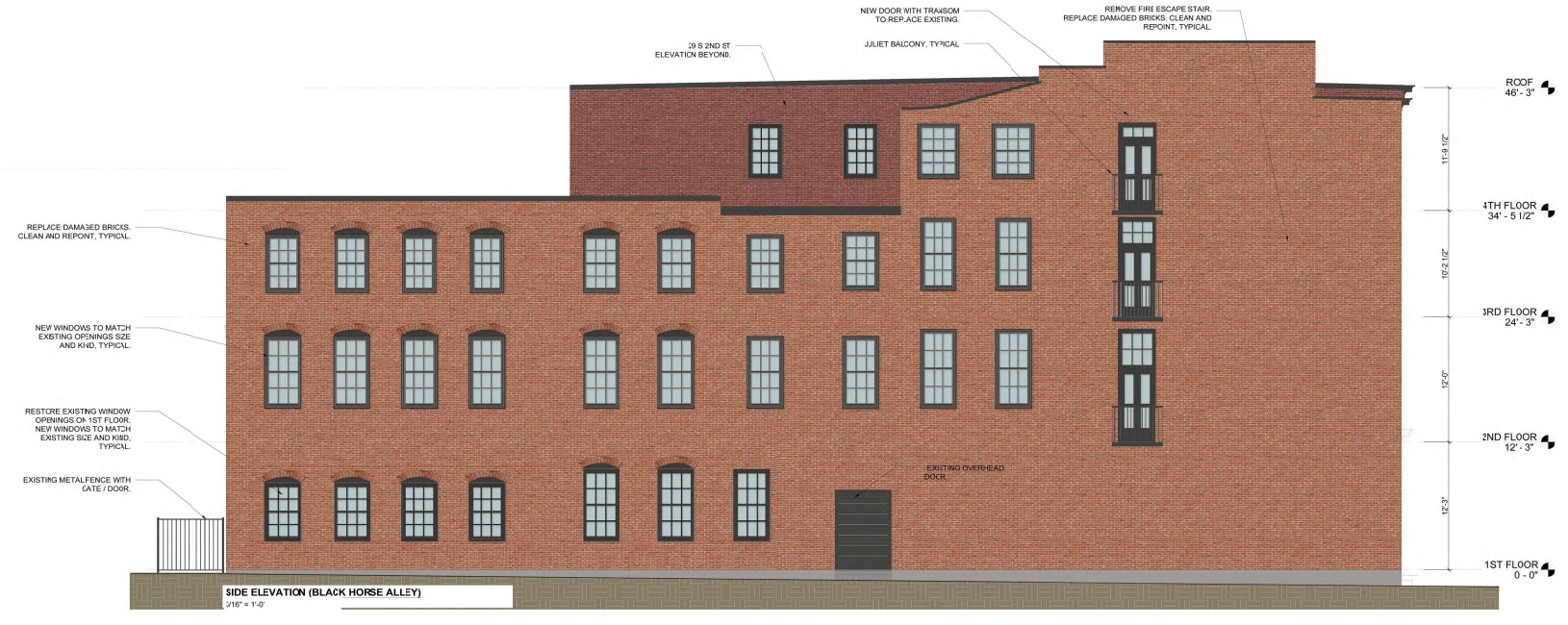
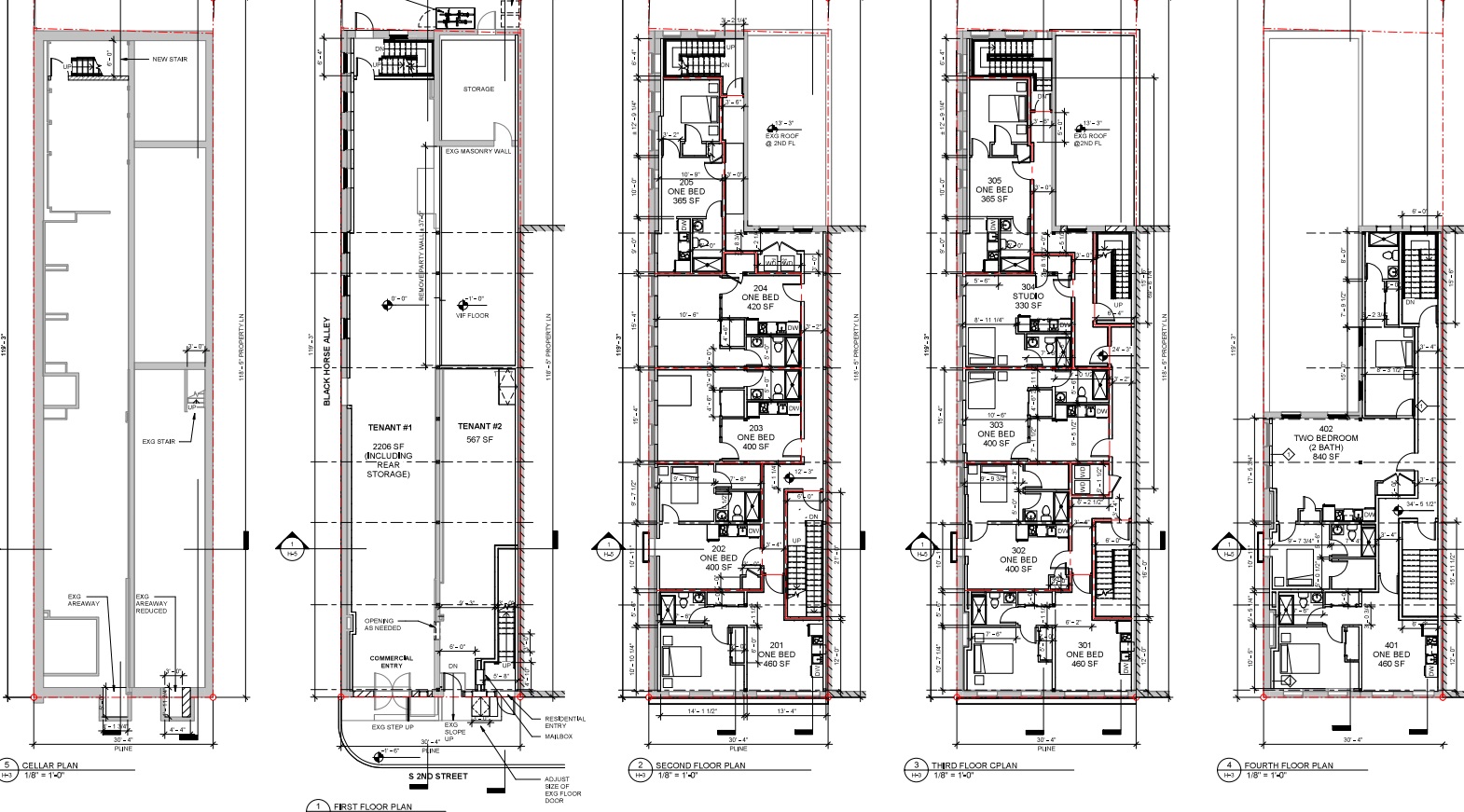
While these specific plans were denied by the Committee, we would expect something extremely similar to what was presented to eventually move forward. The denial was due to some relatively minor changes to windows, door/transom size, the inclusion of the historic shutters, and a closer review of the details that still exist behind the siding that currently spans the property’s storefront. Thankfully, both the Commission and the architect were open to working together to make this a true success. Overall, we are thrilled with this result, as the refinements should yield an even better project that should complete the reinvention of this formerly shoddy row.
One currently shoddy row sits just to the north of Black Horse Alley, which is the incredibly narrow “street” that separates this project from the parking lot and sad buildings which complete the block. With Stephen Starr‘s now-closed Continental anchoring the corner at 2nd & Market, this entire stretch is either vacant buildings or a parking lot – hardly the type of presence you’d expect at a premier intersection in a premier neighborhood. But there is a glimmer of good news: though we have no word on the status of any of the buildings here, there are hints that the parking lot may soon be on the outs. While discussing the 12-unit conversion, Old City District executive director Job Itzkowitz stated that the view down Black Horse Alley may soon be impeded. While absolutely no details were provided, the implication of this statement is that we may soon see a new proposal pop-up on this long-time parking lot. Fingers crossed.
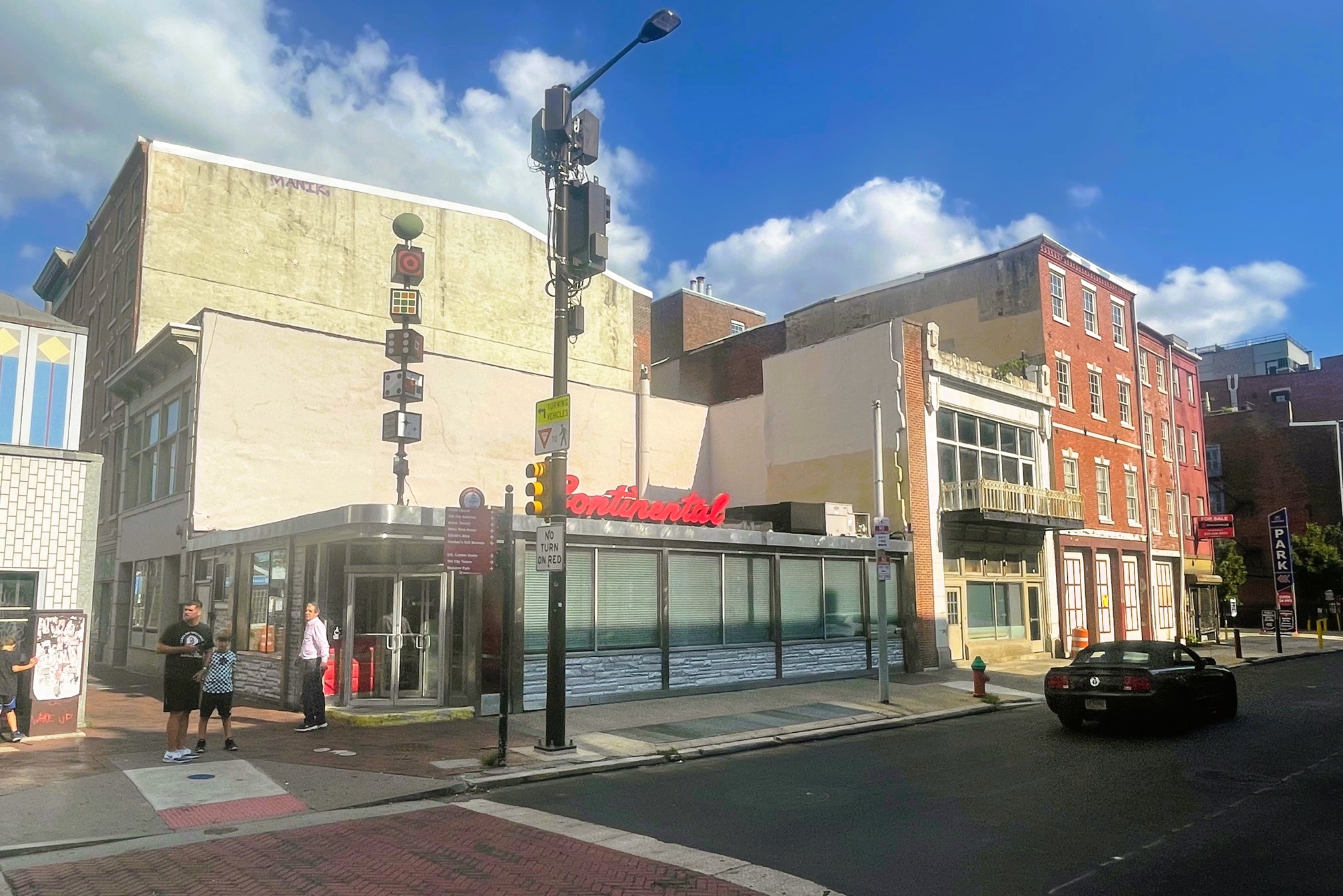
In a bit of positive news from the present, the Amble apartments just across the street are nearing the finish line. When we stopped by here in June, we were hoping for windows. And it appears that our wish was granted, as the upper windows are now installed, and the gorgeous brick facade is going up. This building from CANNOdesign will add 61 units and commercial space to an even livelier 2nd Street.
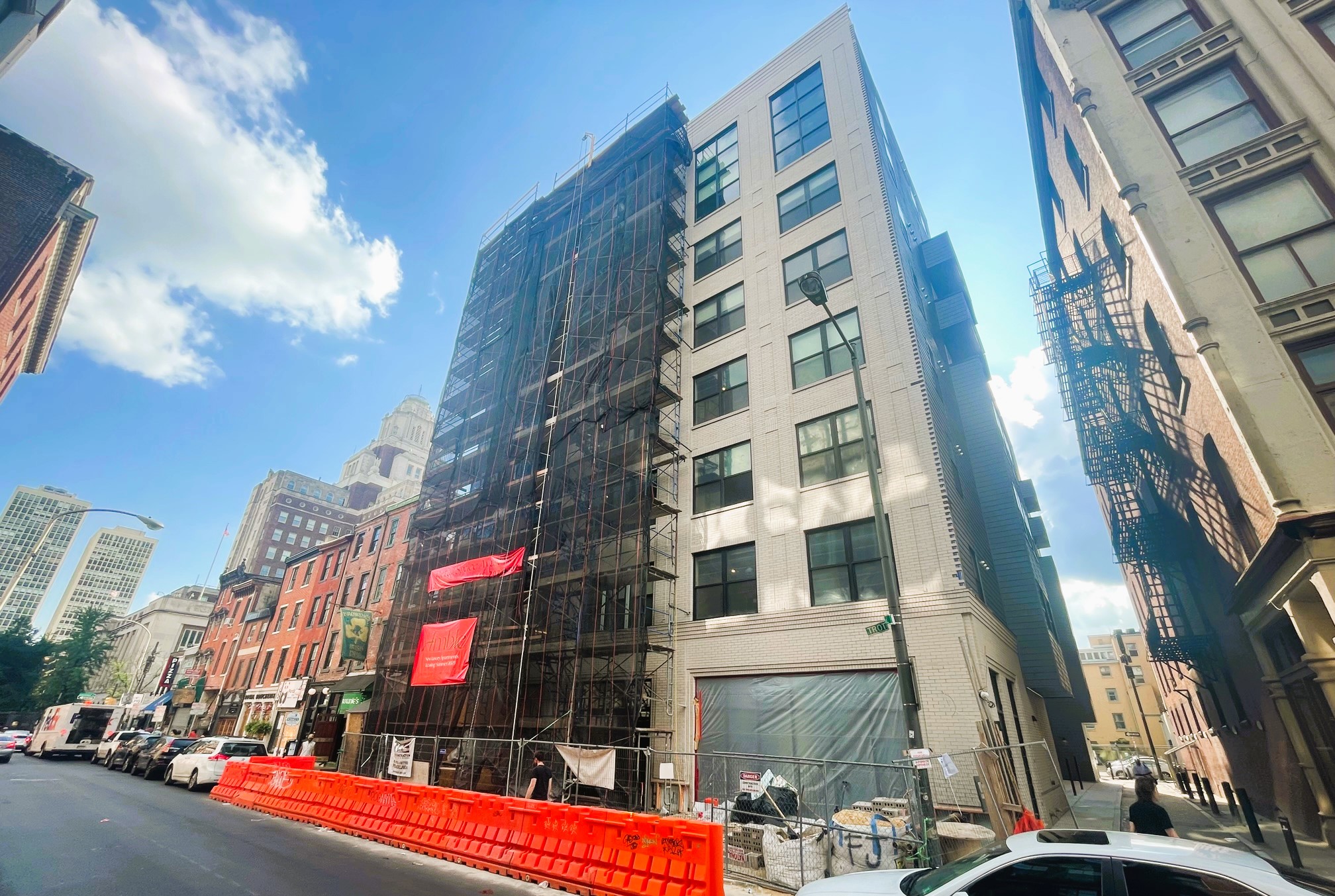
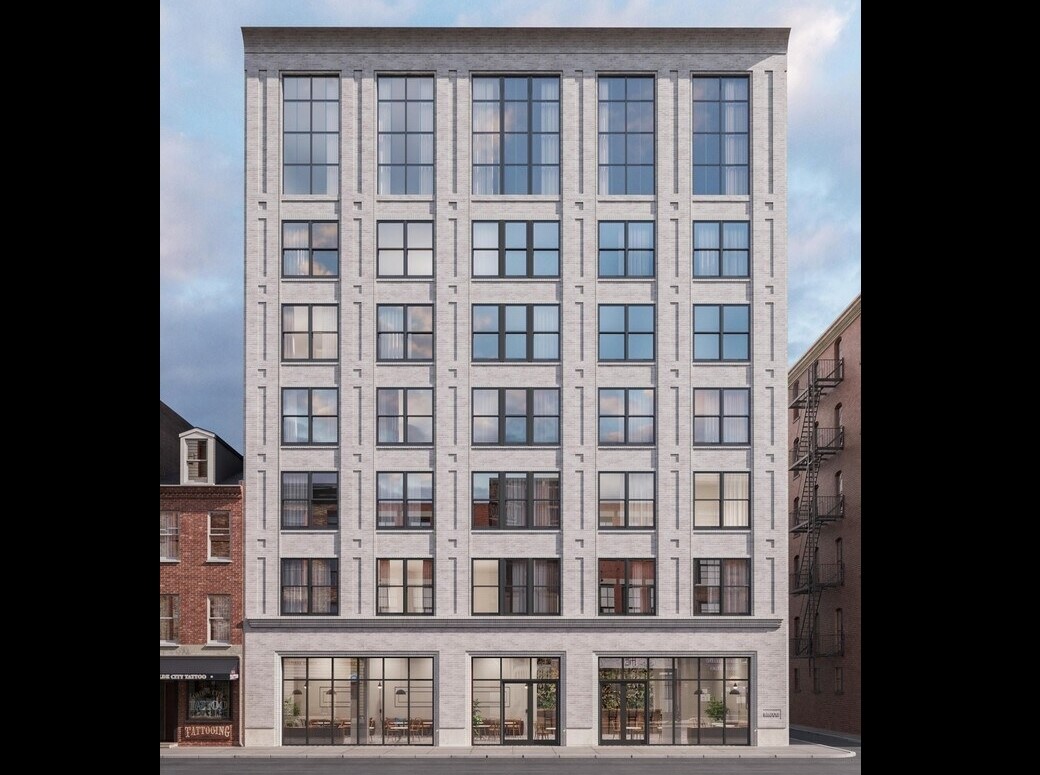
As we’ve seen recently, even the most established of neighborhoods are bound to change. From our perspective, that’s what makes the city so fun and fascinating – we wouldn’t have much to do if every single building stayed the same until the end of time. From a functional standpoint, adding residents and businesses to where there were none (within steps of the MFL, no less) seems like a no brainer. And besides, how can you make something great without mixing up the rhythm from time to time?

Leave a Reply