The range of building functions, ages, and styles in Old City is nothing short of amazing. From some of the most treasured places in America to some of the most nondescript low-rise structures you can imagine, this neighborhood has a bit of something for everyone. Today we are returning yet again to a couple of these less exciting buildings at 160-64 N. 2nd St. at the southwest corner of 2nd & Race. There have been numerous proposals over the years for this spot, ranging from tall towers to more modest five-story designs, but none have moved forward. But now it looks like something will finally happen here, as the buildings at the site are being torn down as we speak.
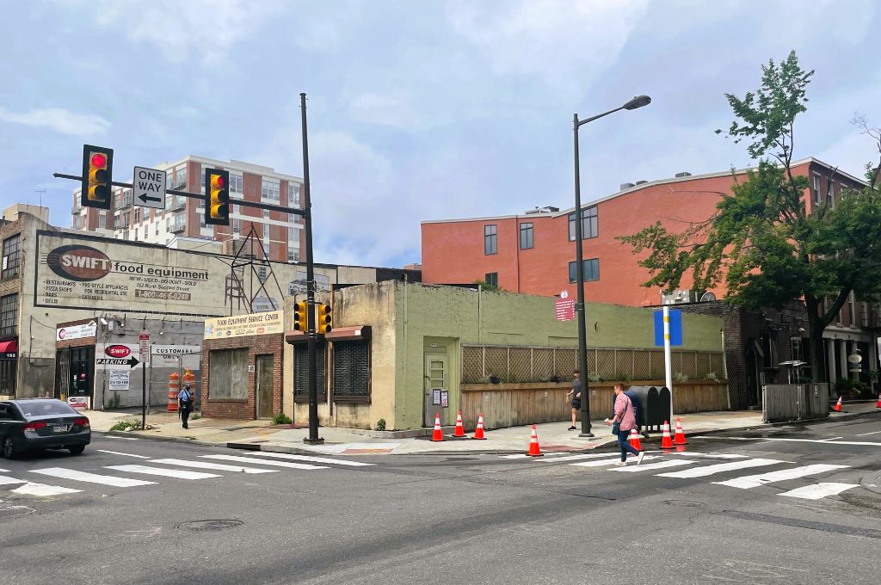
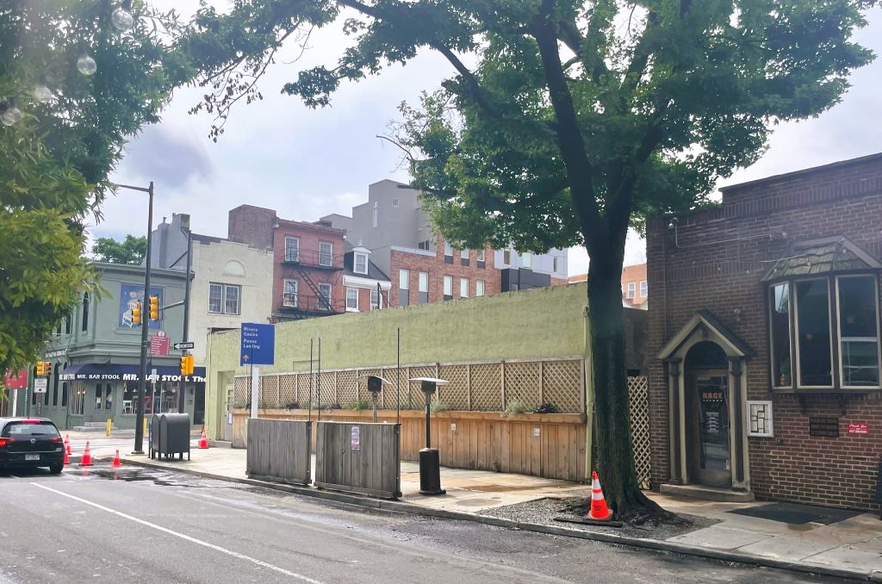
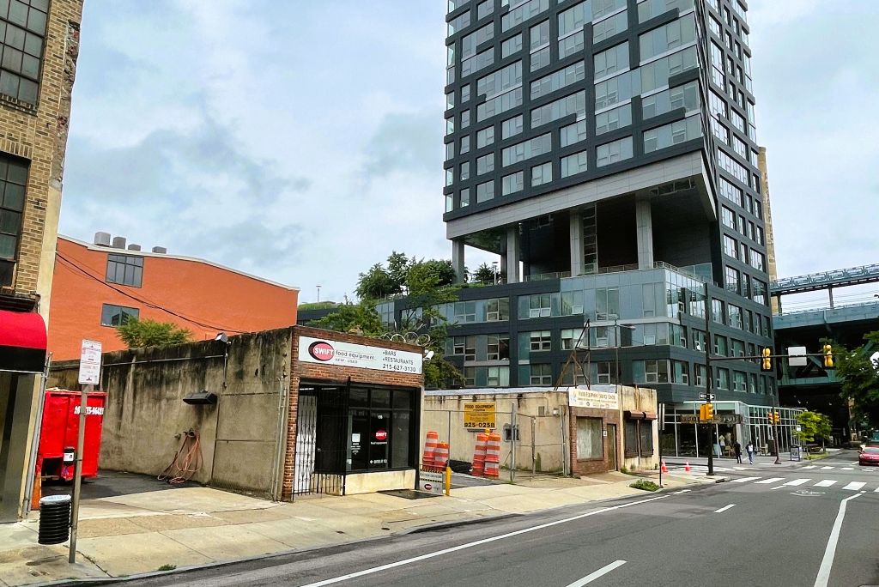
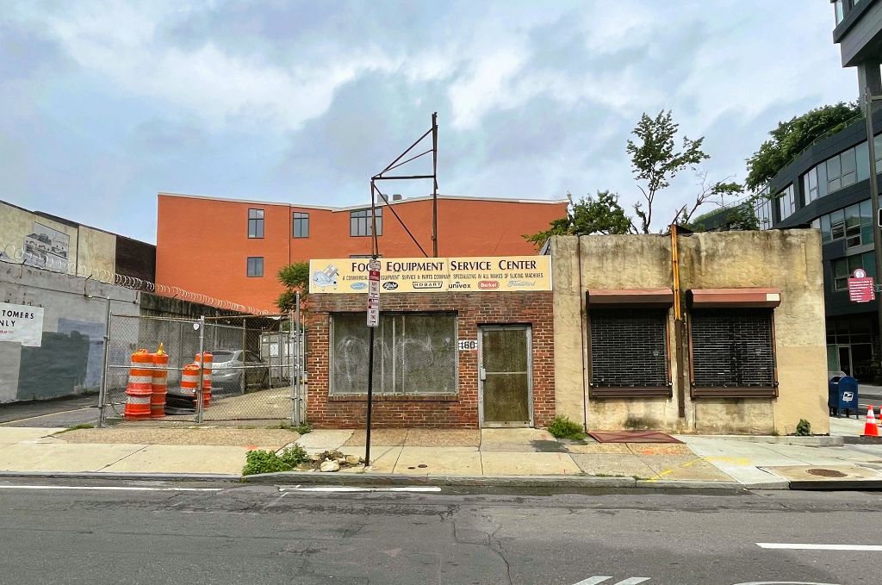
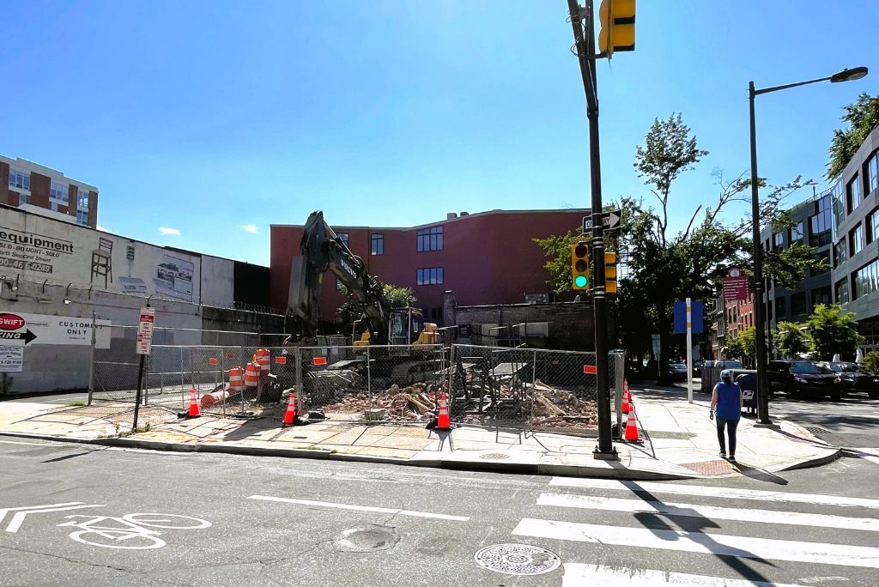
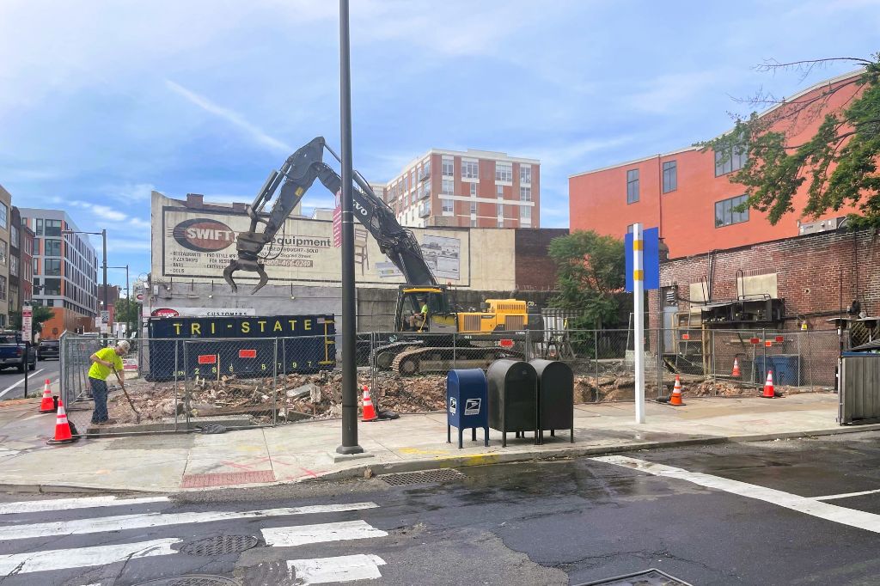
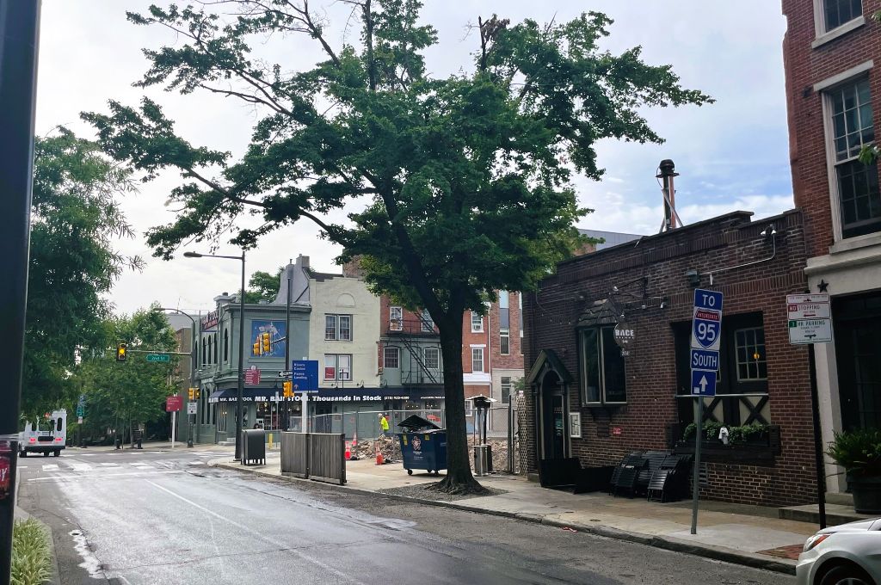
While these were non-contributing buildings according to the Historic Register, the properties are still under the purview of the Historical Commission, as they fall within the Old City Historic District. As such, the Commission needs to sign off on any building that might rise here in the future. Back in April, we told you that BVG Property Group was working with M Architects on the design of a new condo building, The Ben. At the time, we only had elevations and site plans, and we were left to imagine the design elements. No longer, as the development team submitted renderings to Historic, ahead of a couple public meetings. Check ’em out:
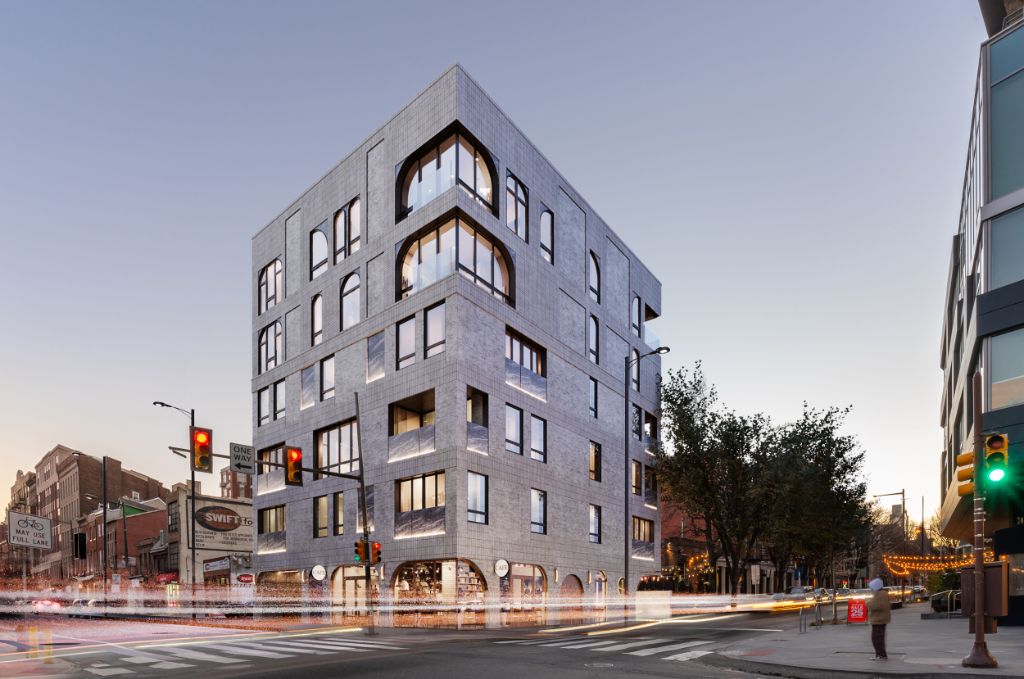
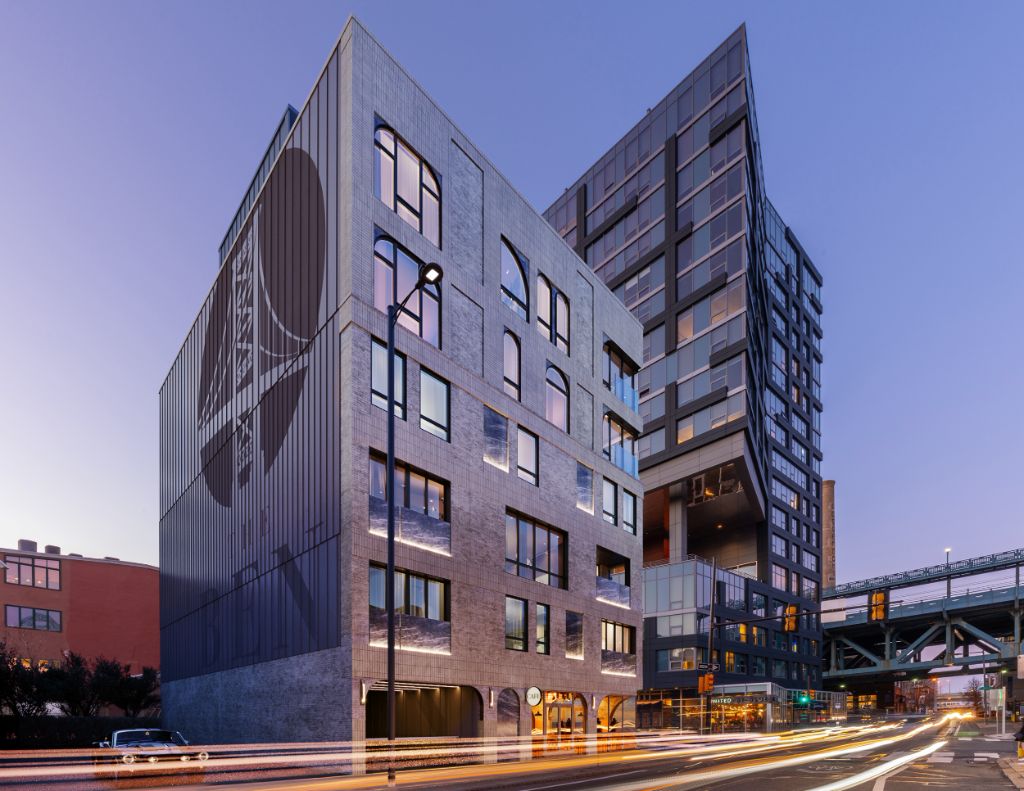

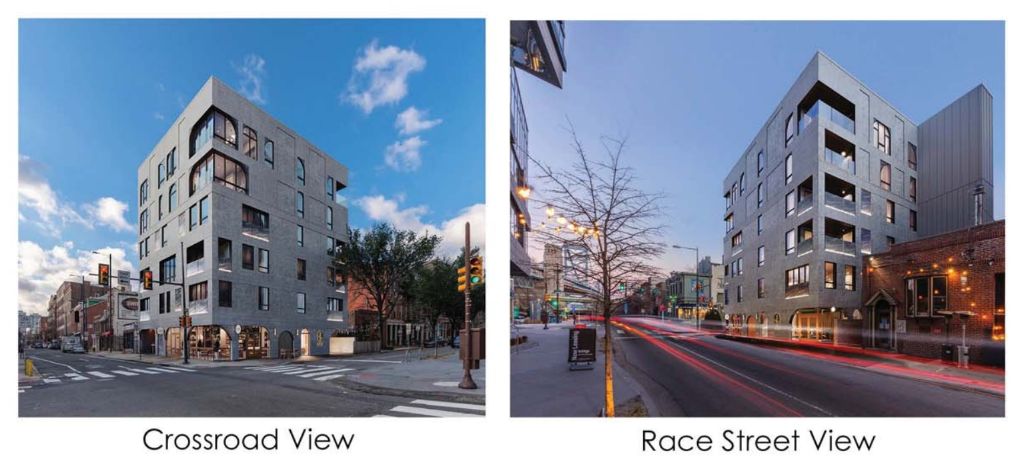
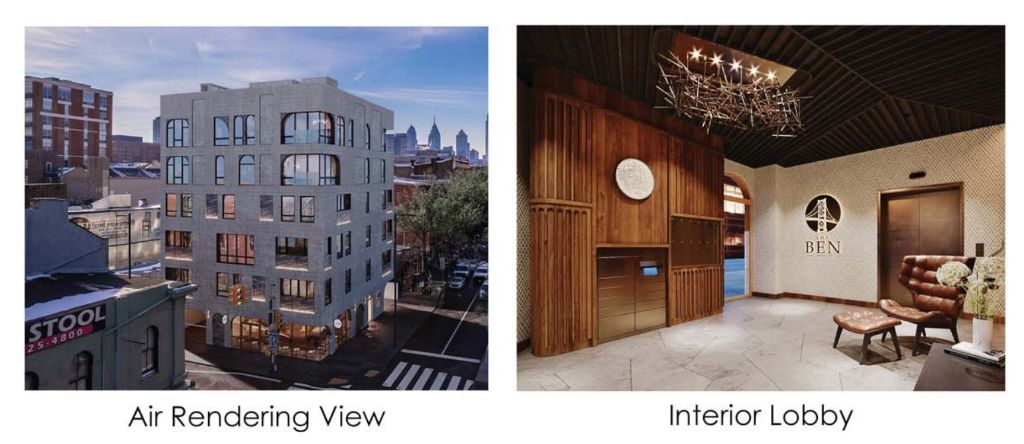
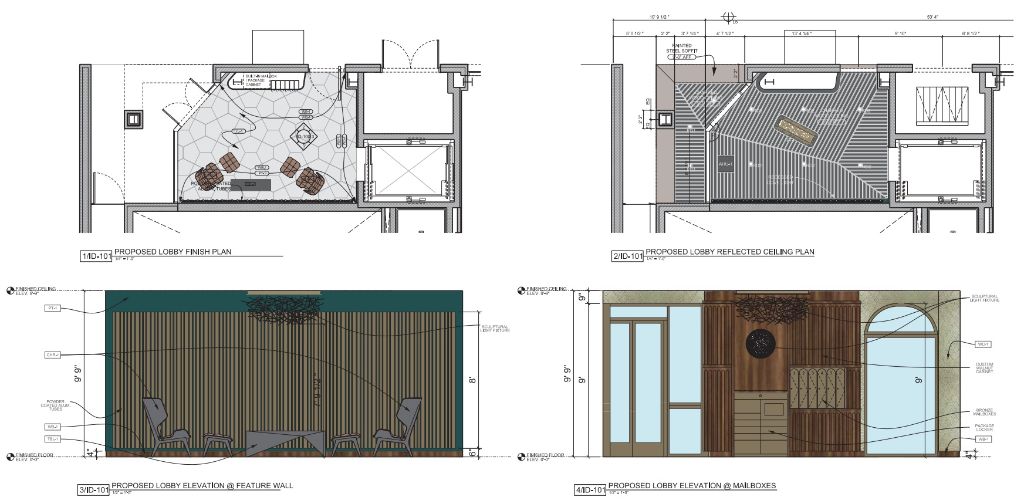
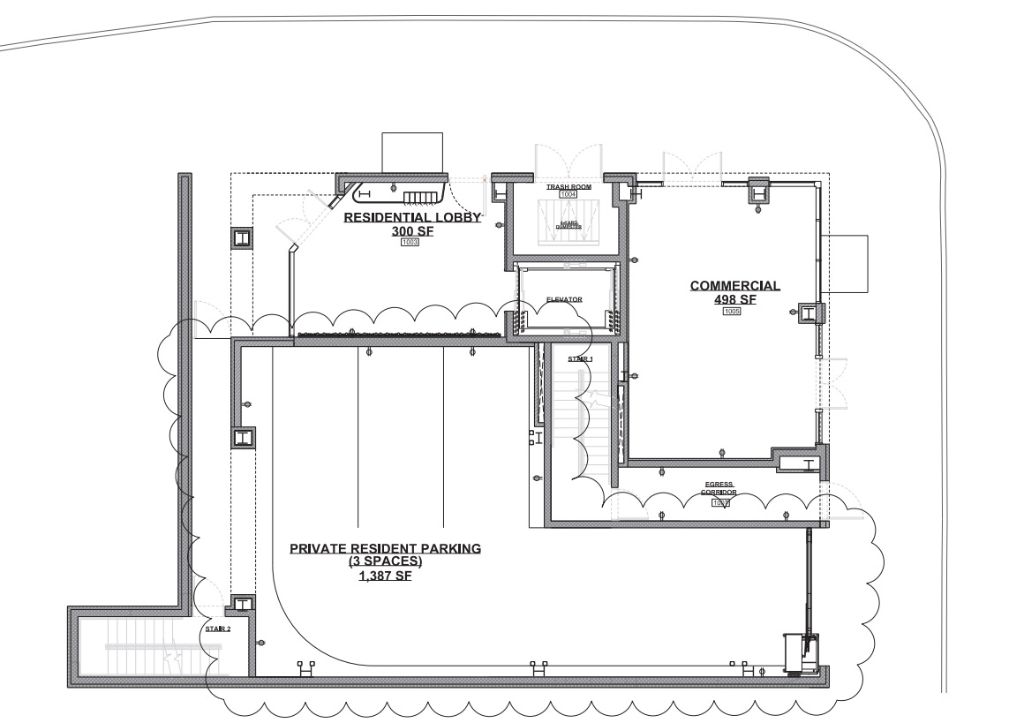
This gray brick building will include six condo units, with two bed/two bath units up through a four bed/four bath penthouse unit, which just happens to have its own private roof deck. Large windows are prevalent, with rounded indents creating an interesting and almost playful pattern. A mural (reminiscent to us of the Golden State Warriors logo) will be featured on the southern facing side. Additionally, three parking spaces have been added on site where none were included previously, with one commercial location at the corner of the building. This building looks awesome and we’d be delighted to see it happen – but we should note that the Historical Commission’s Architectural Committee met about the project today and had some notes, so we expect some design changes before it gets the necessary approvals. We hope there aren’t tool many changes though, because this building could be a showstopper.
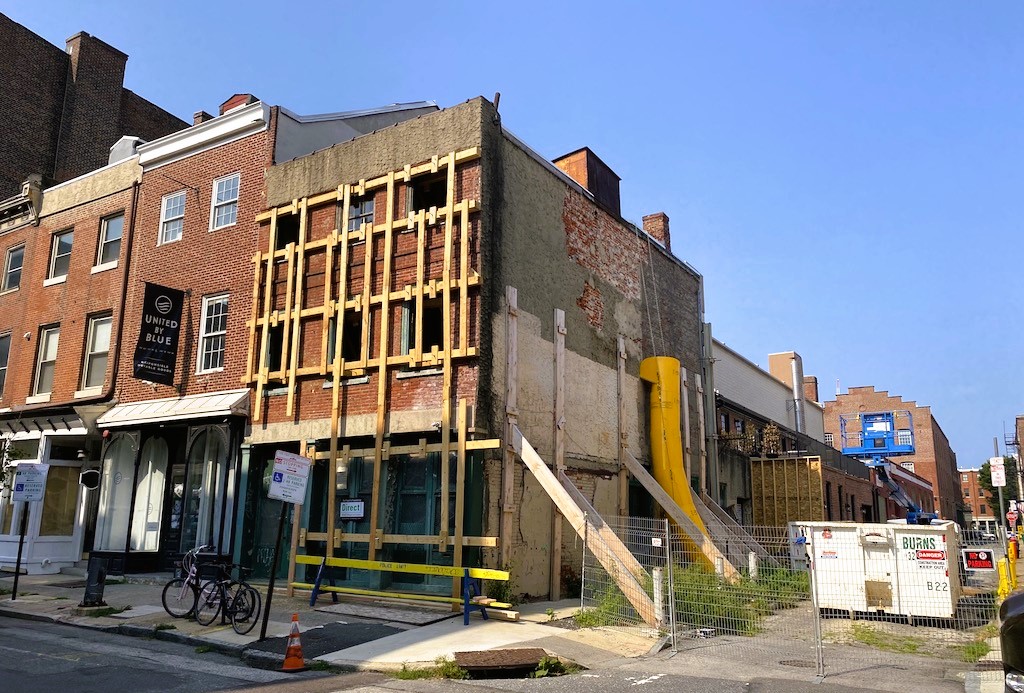
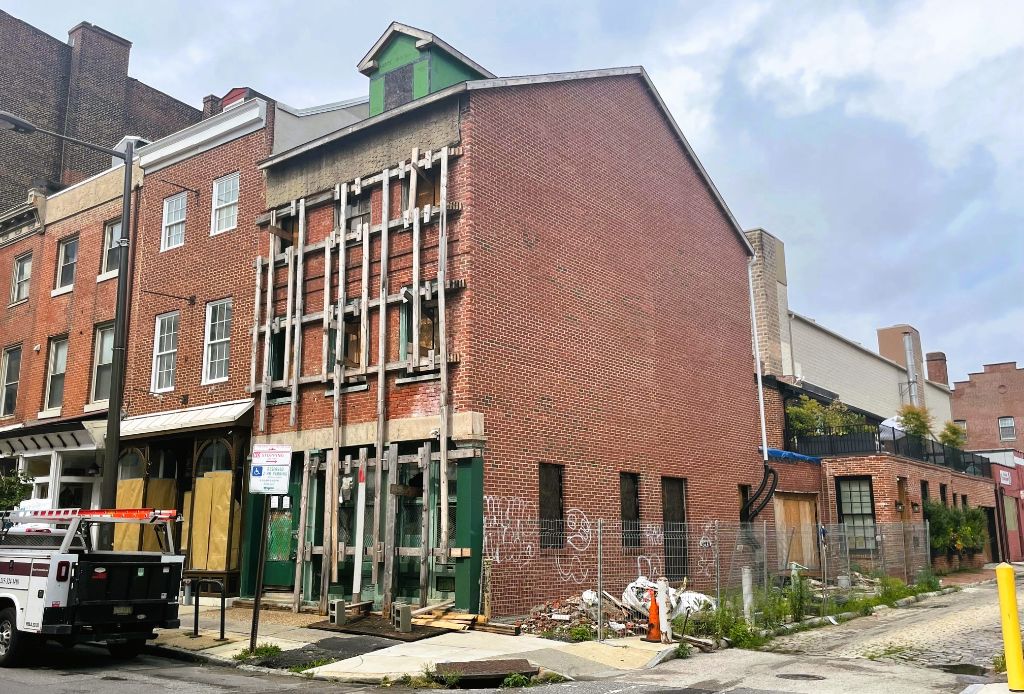
Before we left the area, we couldn’t help but return to the corner of 2nd & Quarry. A single-family home has been underway here for some time now, though progress has been scant as of late. We hope that this project gets moving in tandem with the new condos, as it would certainly give 2nd Street a whole different vibe on this end of the neighborhood.

Leave a Reply