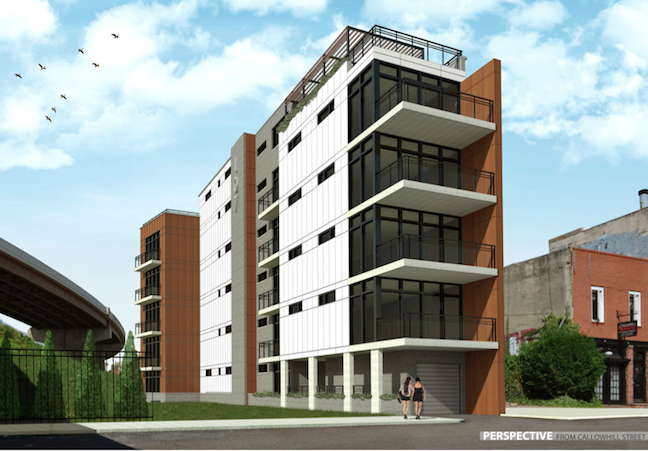A little less than two years ago, we brought your attention to 107 Callowhill St., a t-shaped lot close to an I-95 onramp. The lot was understandably neglected given its location, but the redevelopment plans made some sense when you consider the construction activity in recent years just a couple blocks away, north of Spring Garden Street. But after several fistfuls of months, the project had not moved forward.
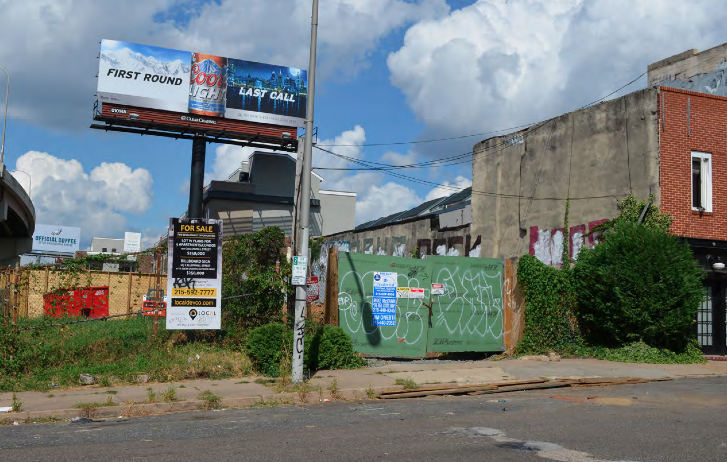
The plan we detailed previously involved four apartments and an upstairs commercial space. One apartment was going to be on the first floor, two were planned for the second floor, and the fourth unit over the third and fourth floors. Abitare Studios, the company that designed the project, was also planing to move their offices from Old City to a commercial space that was to be on the third and fourth floors in the back of the building. The new version, approved recently by the ZBA, eliminates the commercial use and adds story and an apartment unit. Check out the renderings:
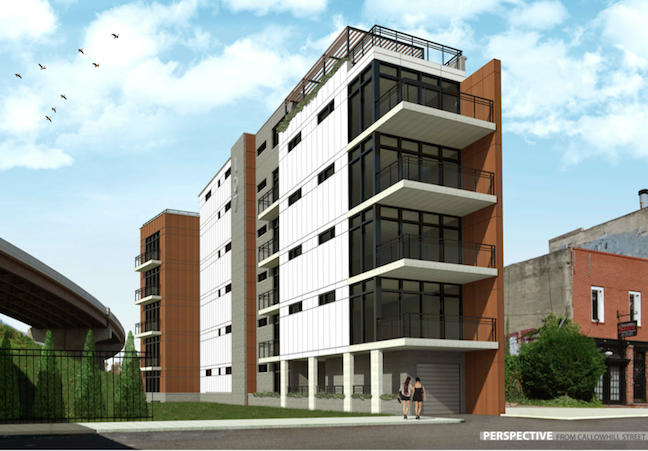
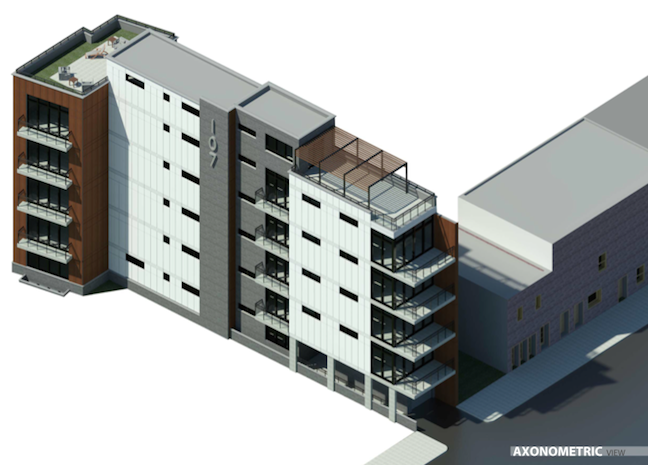
The layout inside is streamlined too. There's a parking spot in the front along with a unit in the rear that extends into the basement. Then there's an apartment on every floor. The 5th floor apartment has a private roof deck in the front while the other units share a deck in the rear. Here, check out the floor plans:
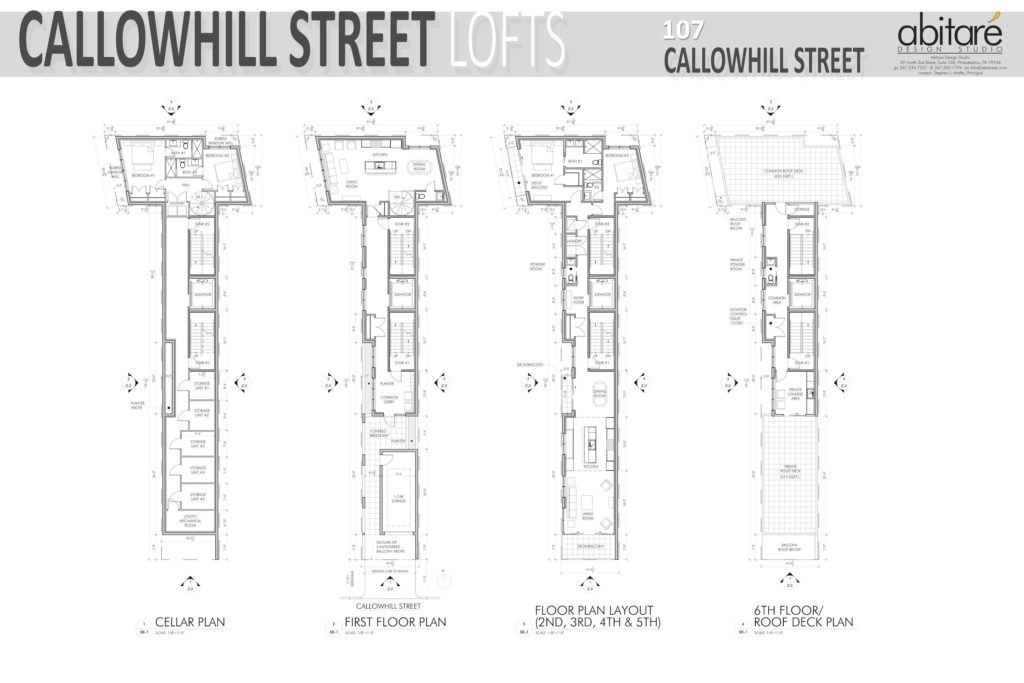
According to Stephen Maffei, the head of Abitare Studios, they had to scuttle their plans to move their offices to the new building because the firm has outgrown the new office space. They're currently in negotiations for a new space in Old City that can accommodate their swelling numbers. With that in mind, we can certainly appreciate why their plans for the property changed. Even without the mixed-use aspect, this project will be a dynamite change for the property, and will hopefully inspire even more development on and around Front Street. And it doesn't hurt that they've designed a cool looking building.

