Greater Center City has boomed over the last number of years, but a handful of areas have felt like they’ve been left behind. The section of town that sits to the north of Old City and to the south of Northern Liberties is one such area, and to this day it remains dominated by monolithic buildings being used for commercial and light industrial purposes, not to mention tons of surface parking lots. But a sea change is coming, folks.
Several projects were announced for this area last year, all of which are quite significant in terms of size and scale. Collectively, these developments will attract hundreds and hundreds of new residents while serving as key connectors between the Old City and Northern Liberties neighborhoods. This area was literally ripped apart in the 1960s/70s thanks to some good old fashioned urban “renewal”, but piece by piece we see things are getting stitched back together again.
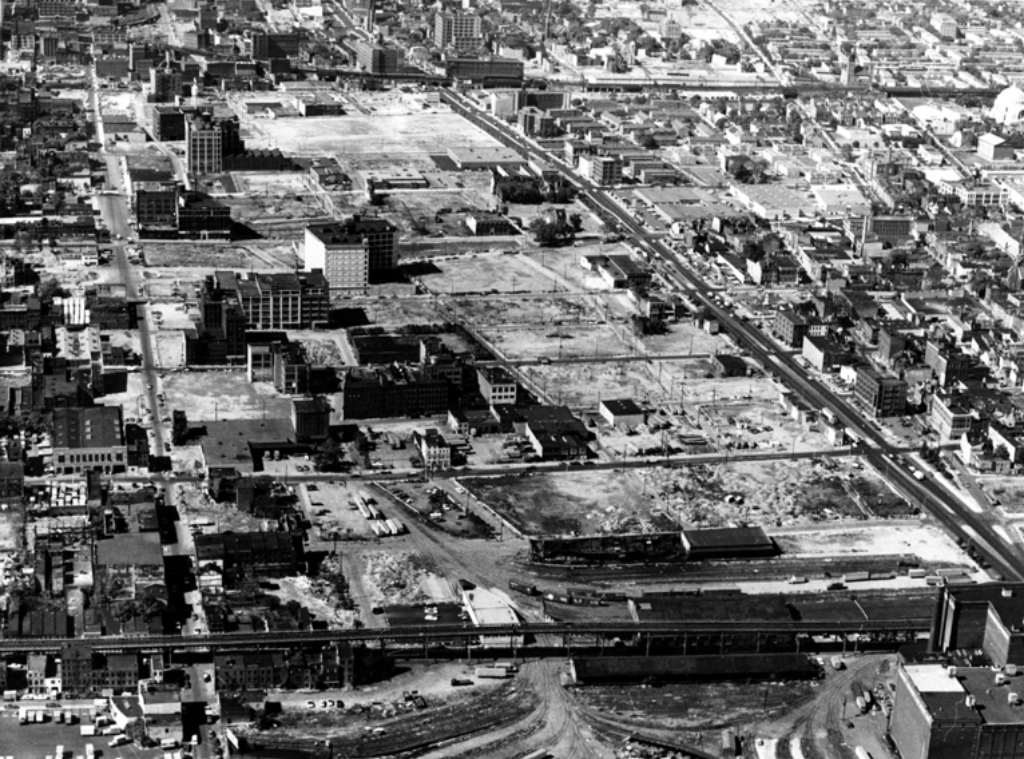
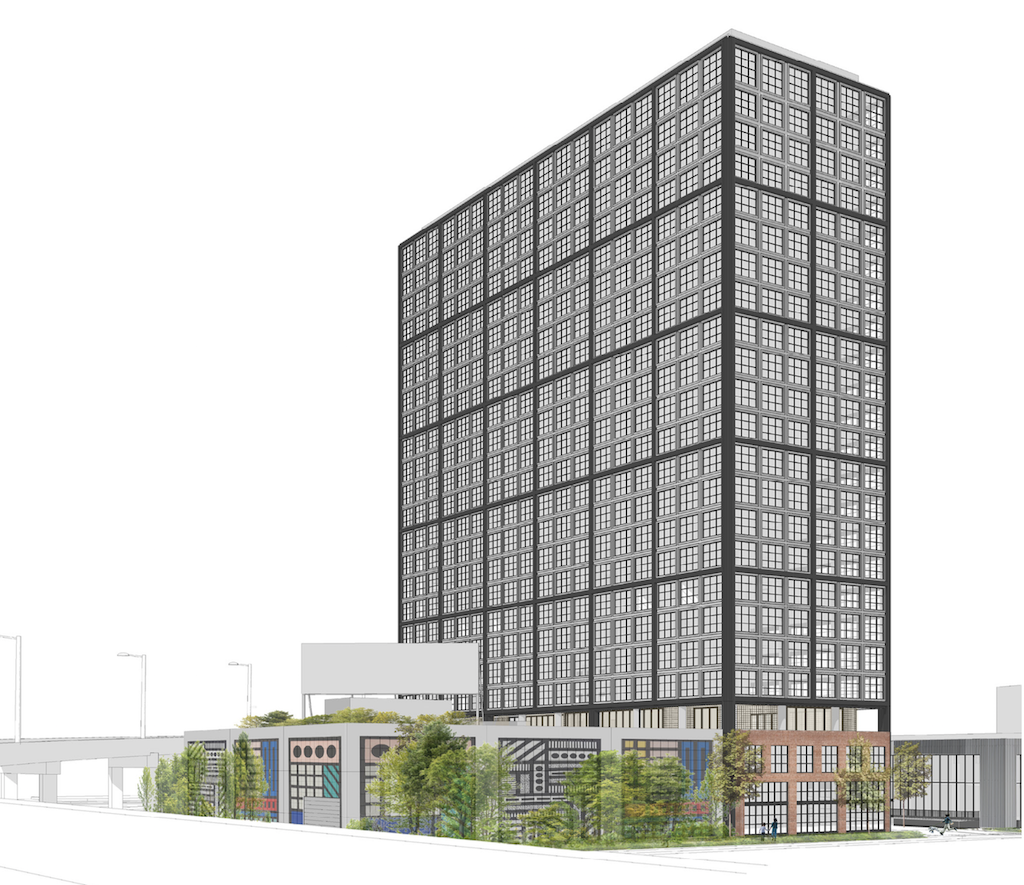
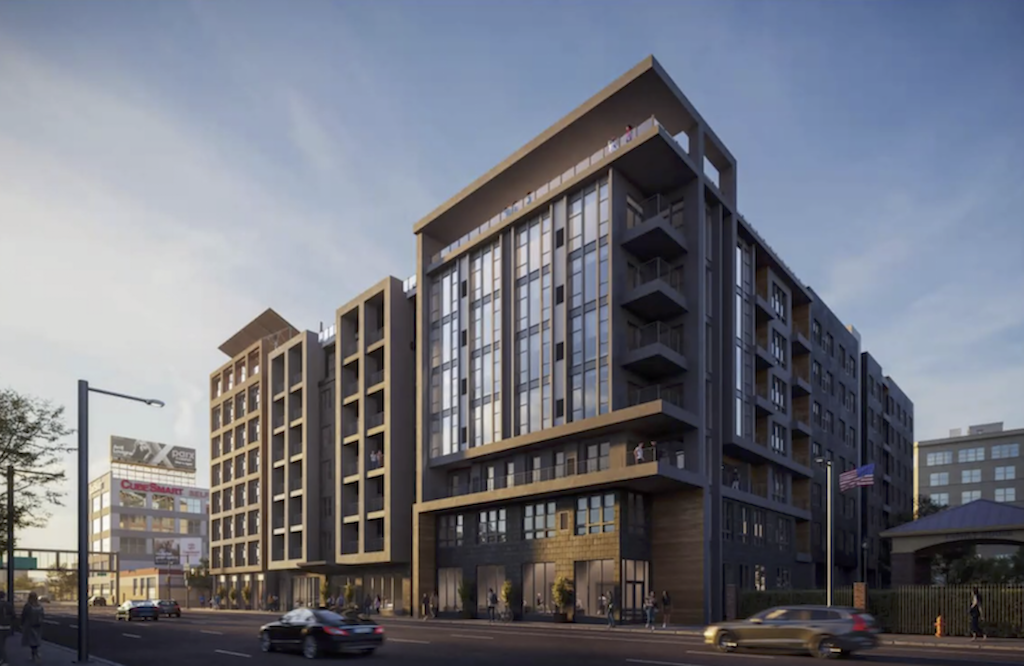
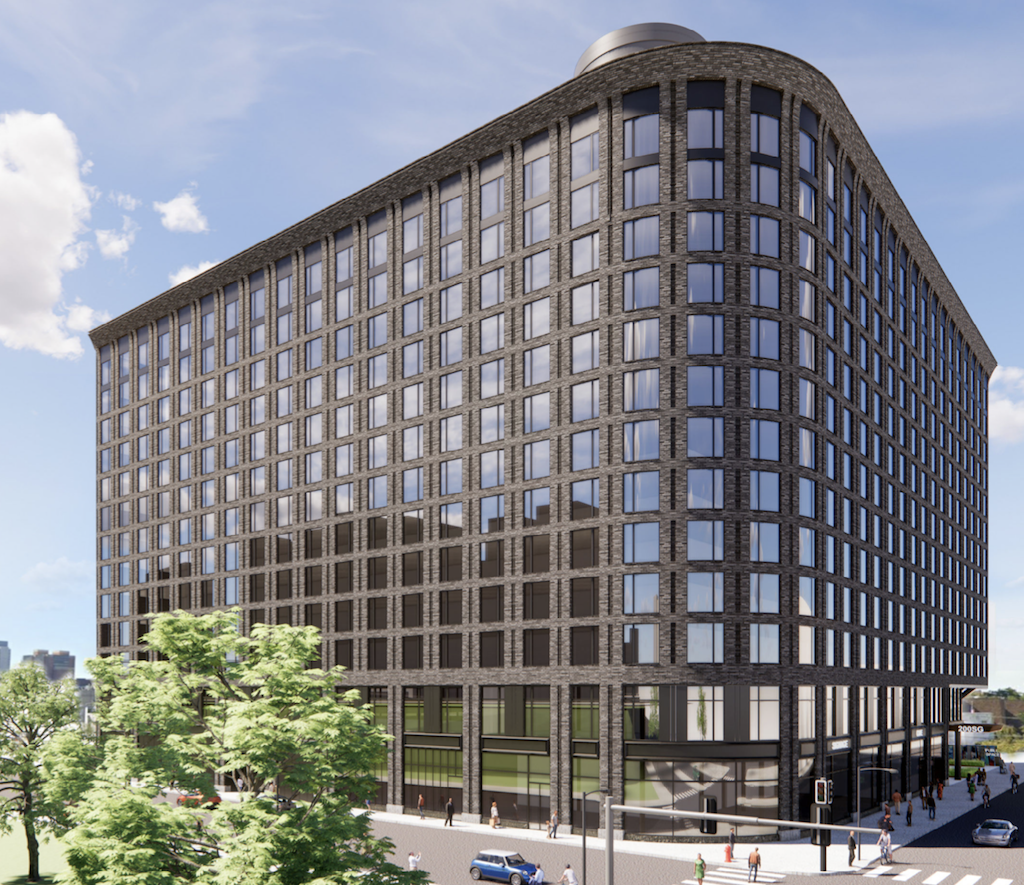
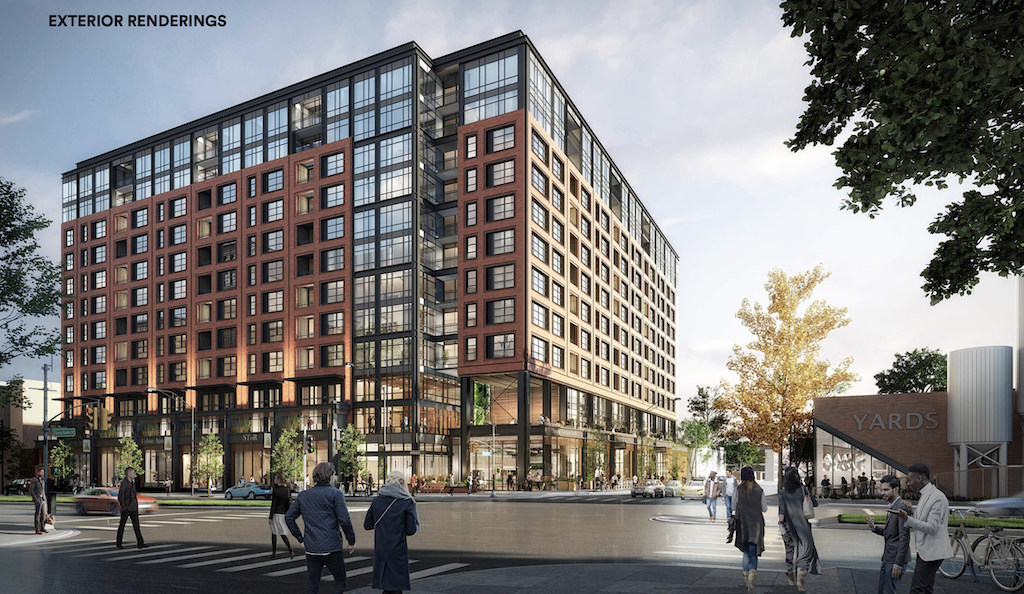
Several years back, we told you about a very exciting proposal for this area which would have replaced the six-story 444 N. 4th St. building with a pair of residential towers. This Cecil Baker + Partners-designed project called for 454 apartments and 233 non-surface parking spots, but it never happened, with Arts + Crafts Holdings acquiring the property shortly after and pivoting to an office renovation of the existing building. It’s probably for the best, as the project felt like it was a bit ahead of its time back in 2016.
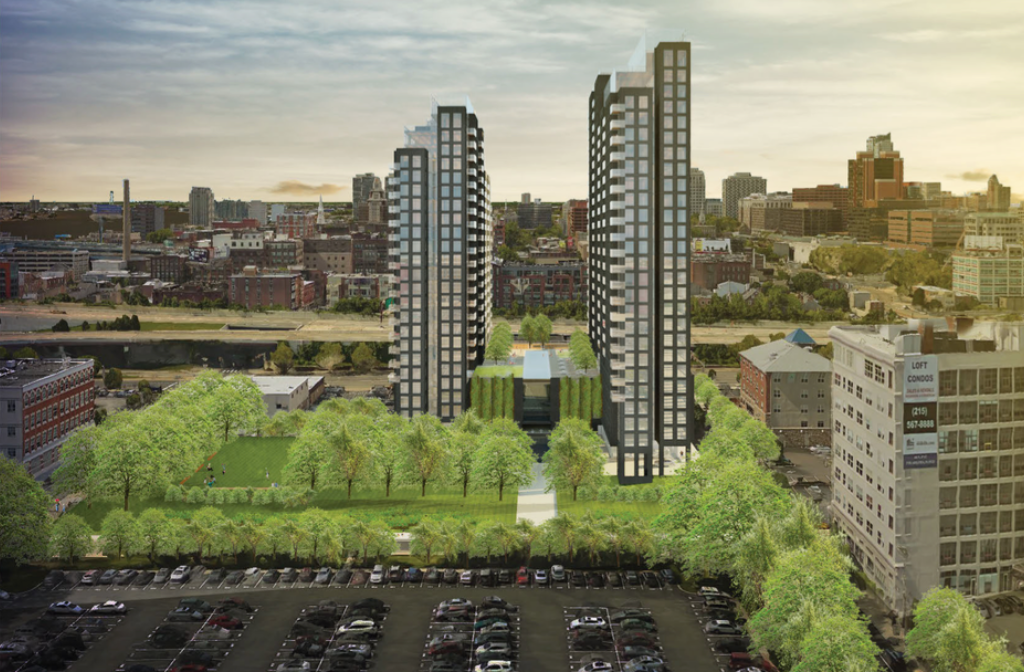
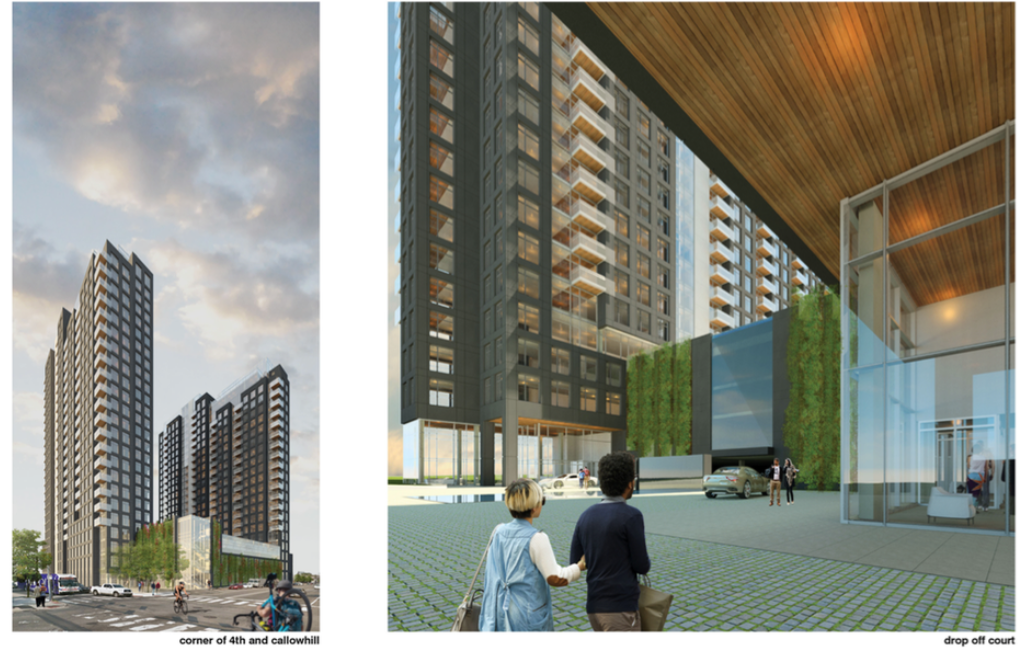
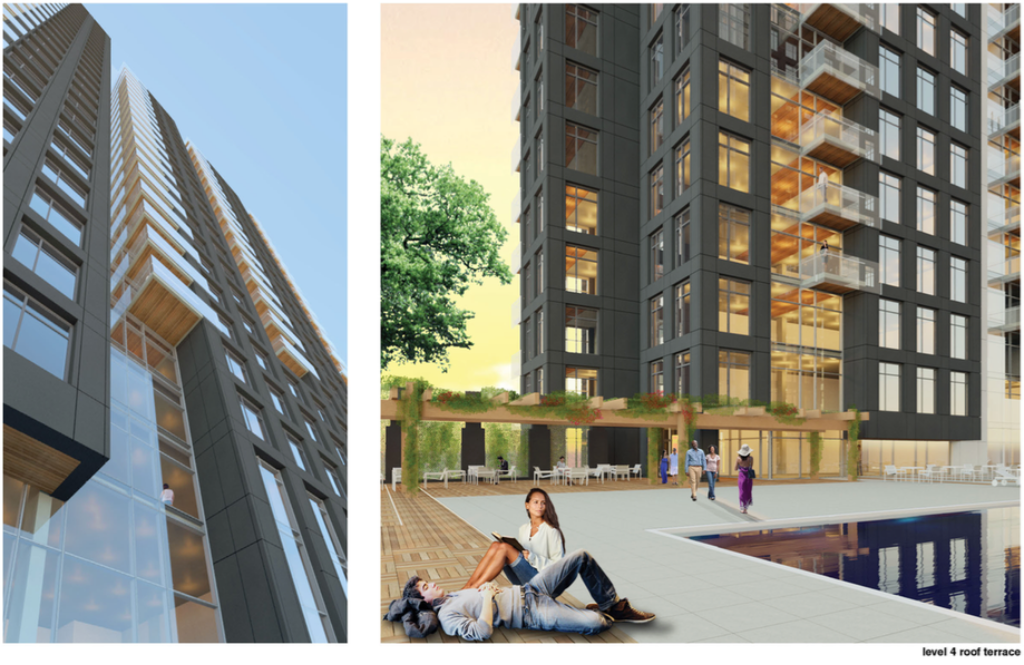
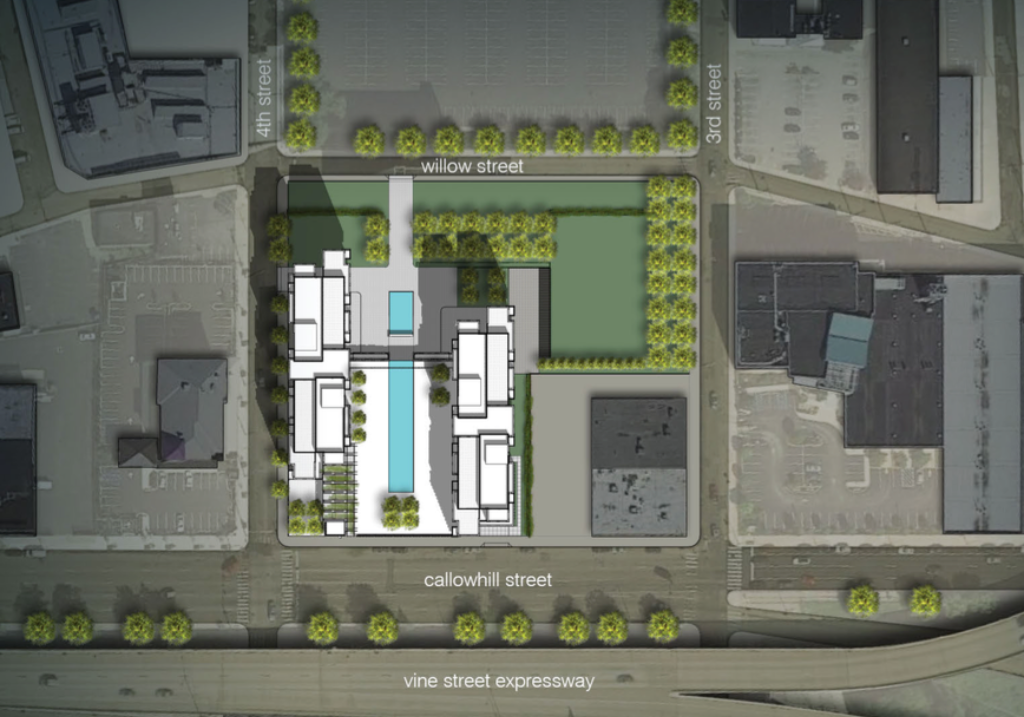
With the existing building managed by a developer with a huge stake in the immediate area, it always stood to reason that another project could come down the pike for this property, but what form that would take remained unclear. According to some just-released zoning documents though, we may have our first clue, as Arts + Crafts recently received approval to subdivide the Callowhill facing southwest portion of the lot. Check out the site plan below.
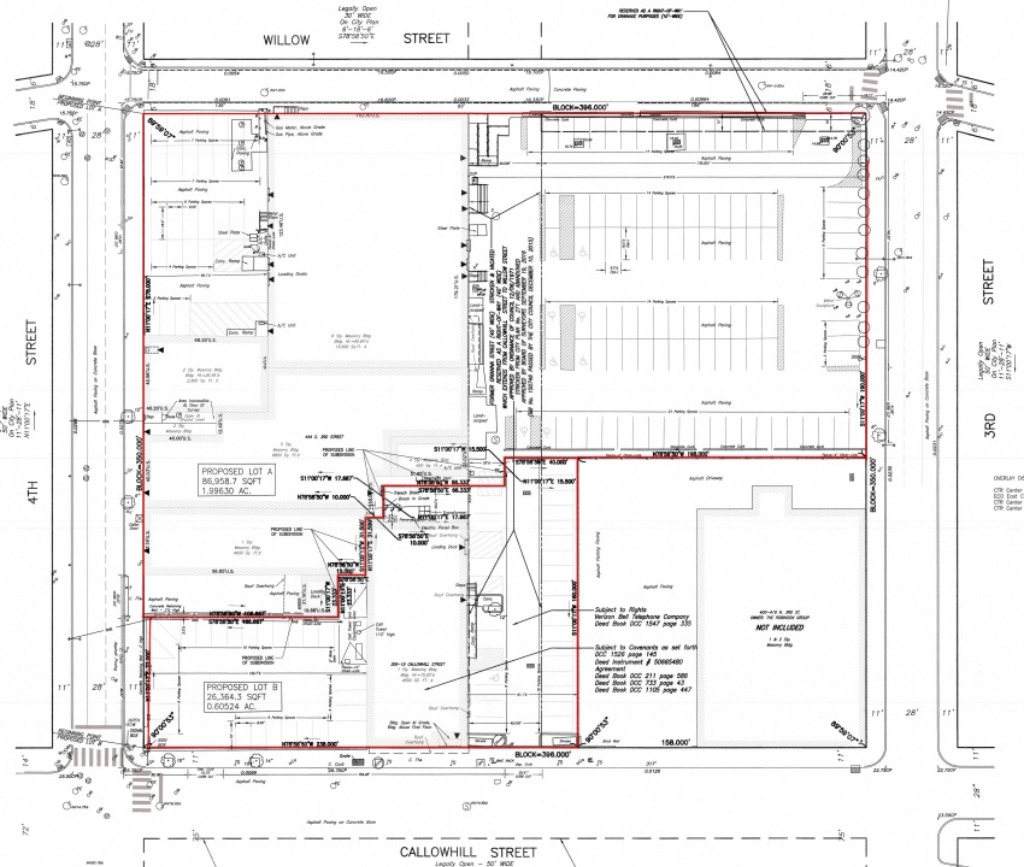
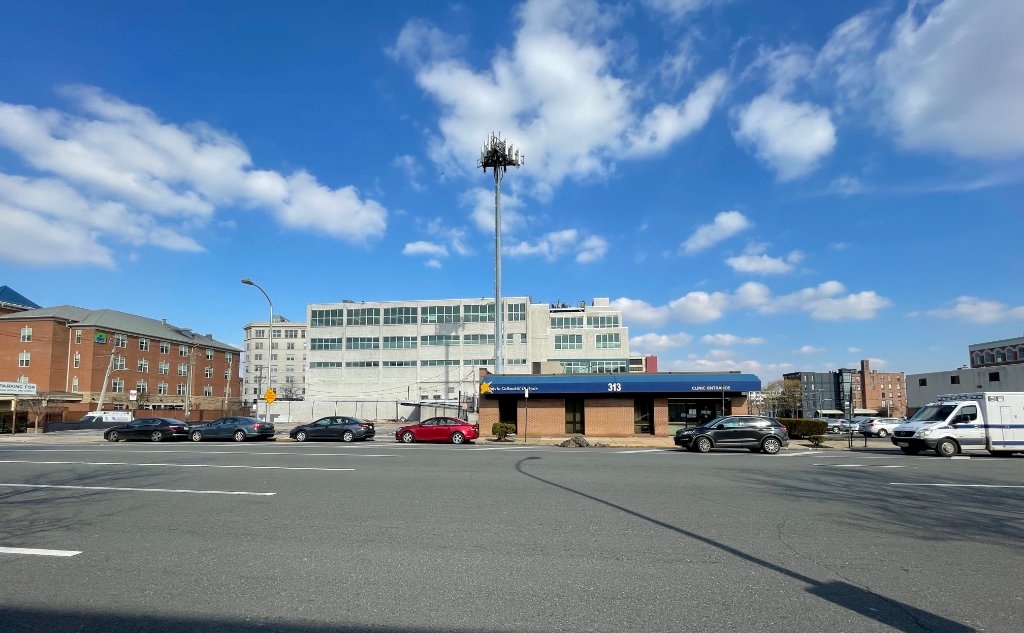
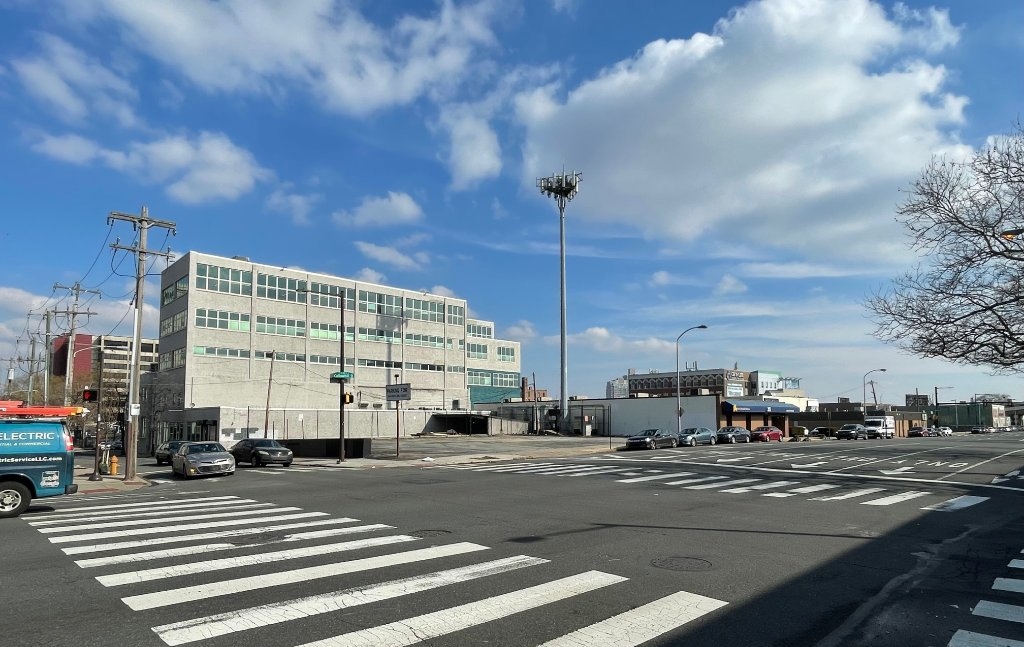
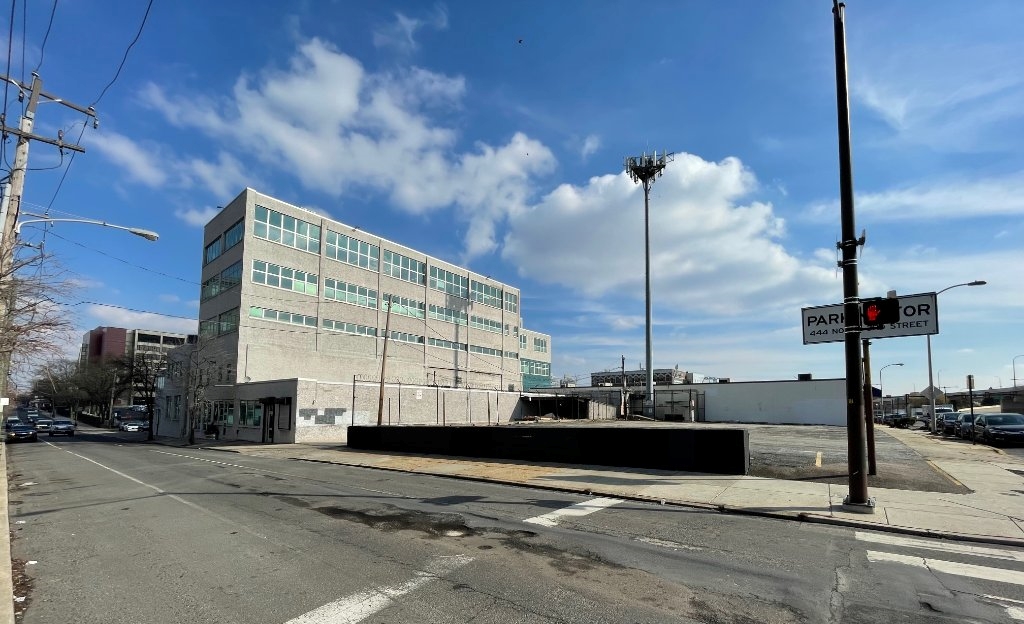
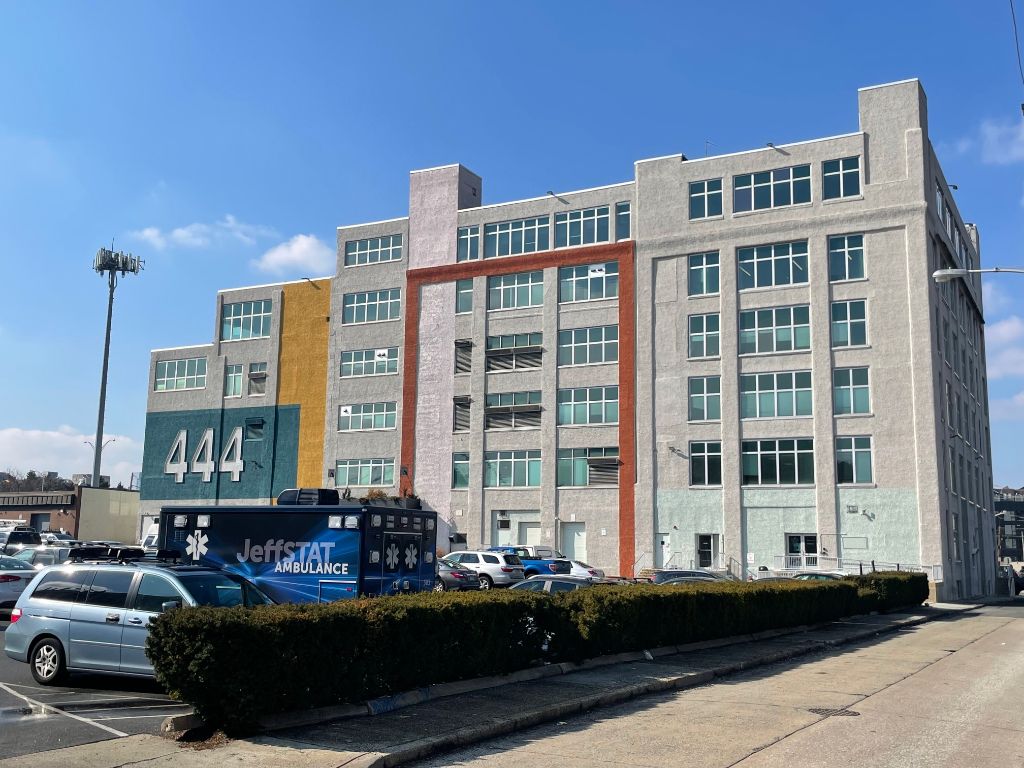
With an area of 26K sqft, the newly subdivided lot could see something sizable pop-up on this corner. Our back of the napkin math gives us a maximum building size of approximately 131K sqft, going up to 185K sqft with bonuses, all of which can be pursued by-right, assuming they can meet the parking minimums. And wouldn’t you know it, this happens to align size and approach-wise with the project planned a block away at 5th & Callowhill. So… perhaps we’ll see something similar to that plan? This is all pure speculation of course, but for a moment, let’s dream of a day very soon where construction sites line Callowhill and Spring Garden as multiple projects rise in this heretofore underdeveloped part of town.
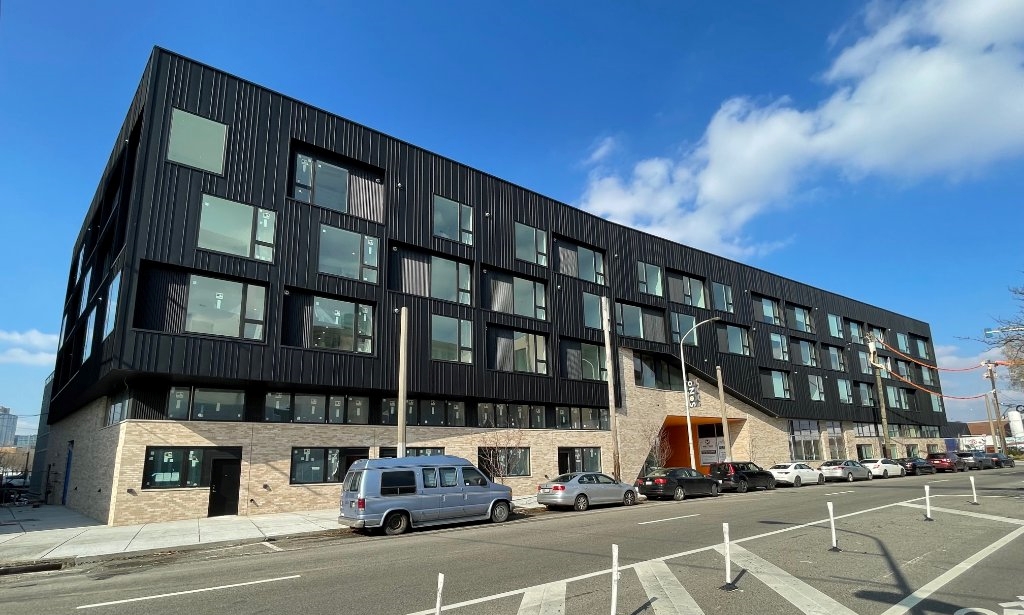
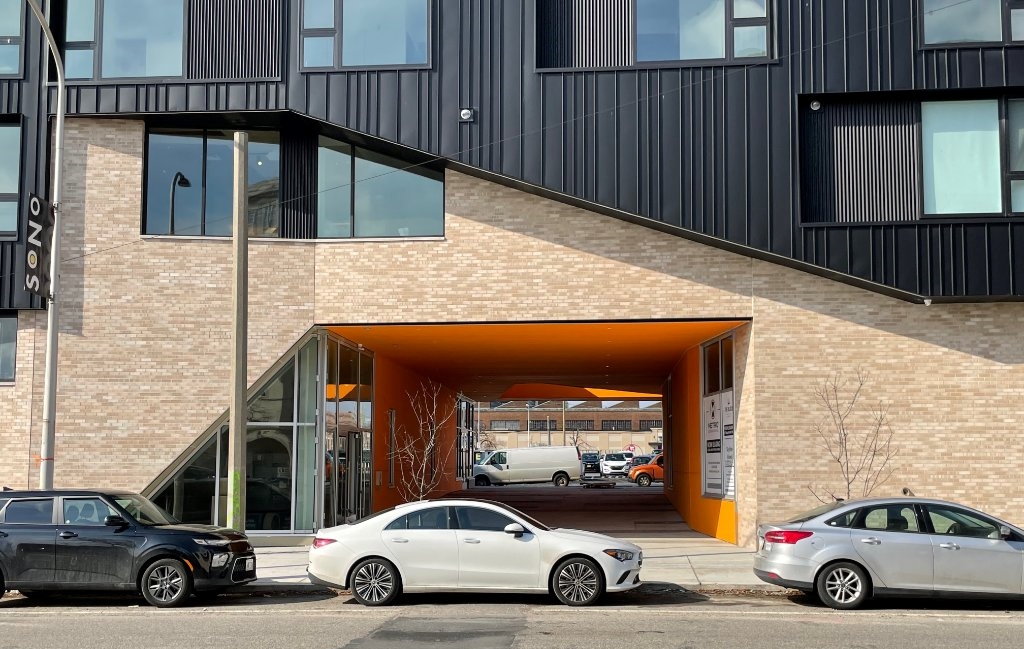
While we were over here, we were happy to see the progress of ISA‘s 49-unit project on 5th just a couple of blocks away. The Block at Sono will provide a fresh streetscape to all those future Callowhill residents as they make their way to the Yards Brewery just up the street. It’s a good thing too, because it sounds like there will be plenty of folks making that journey soon enough.
