After first setting our eyes on a vision nearly a decade ago, it appears that a final design is in place for the long awaited Park at Penn’s Landing, which will dramatically replace the hot and hardscaped Great Plaza. After several years of updates and iterations, engineering and approvals, the Philadelphia Art Commission recently gave unanimous and resounding approval to the final design to the park. This is a hugely crucial step to turning this vision into a reality, and boy oh boy is it exciting to see what this will actually entail. Let’s jump back up to remind ourselves of the site layout… and maybe check out a YouTube video from earlier this year that also discusses the coming park.
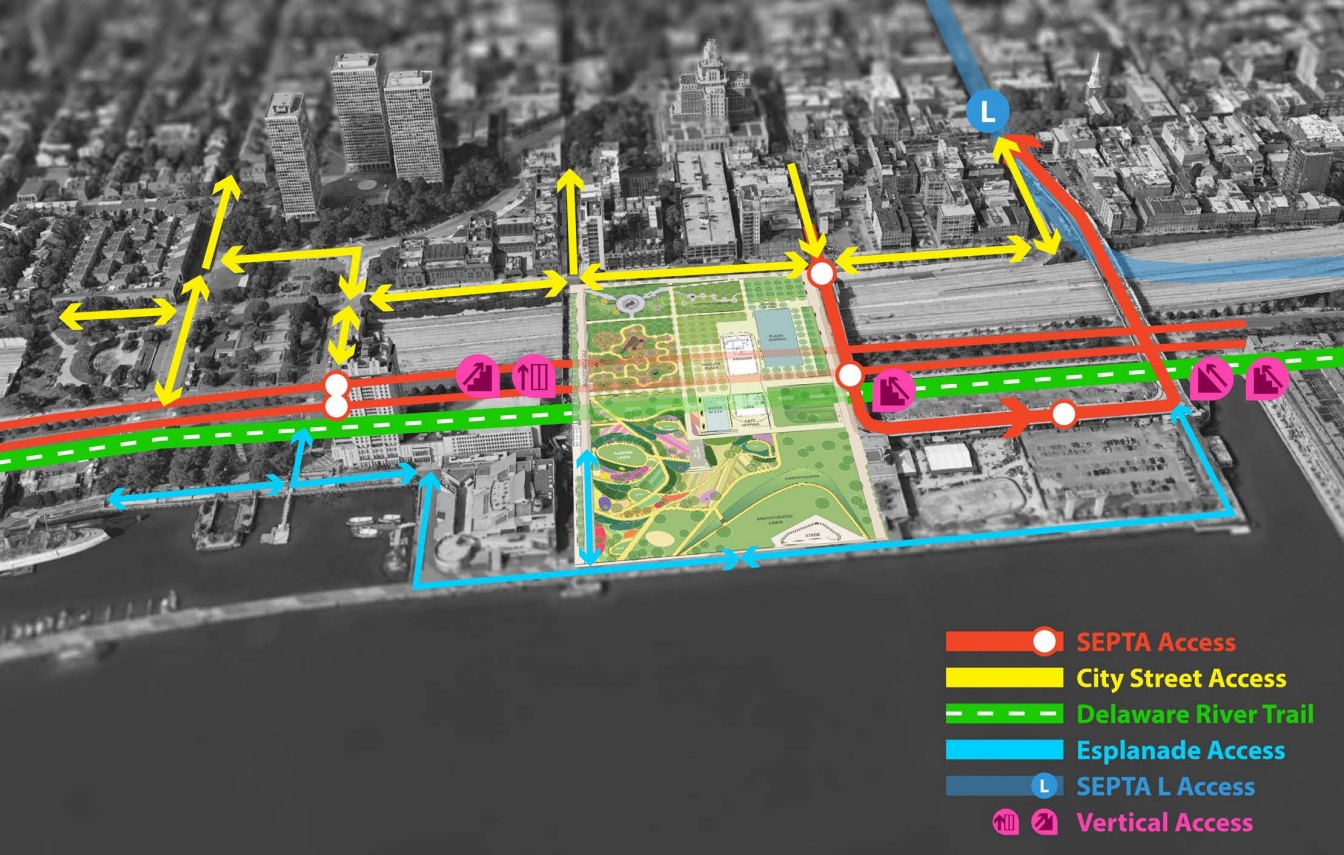
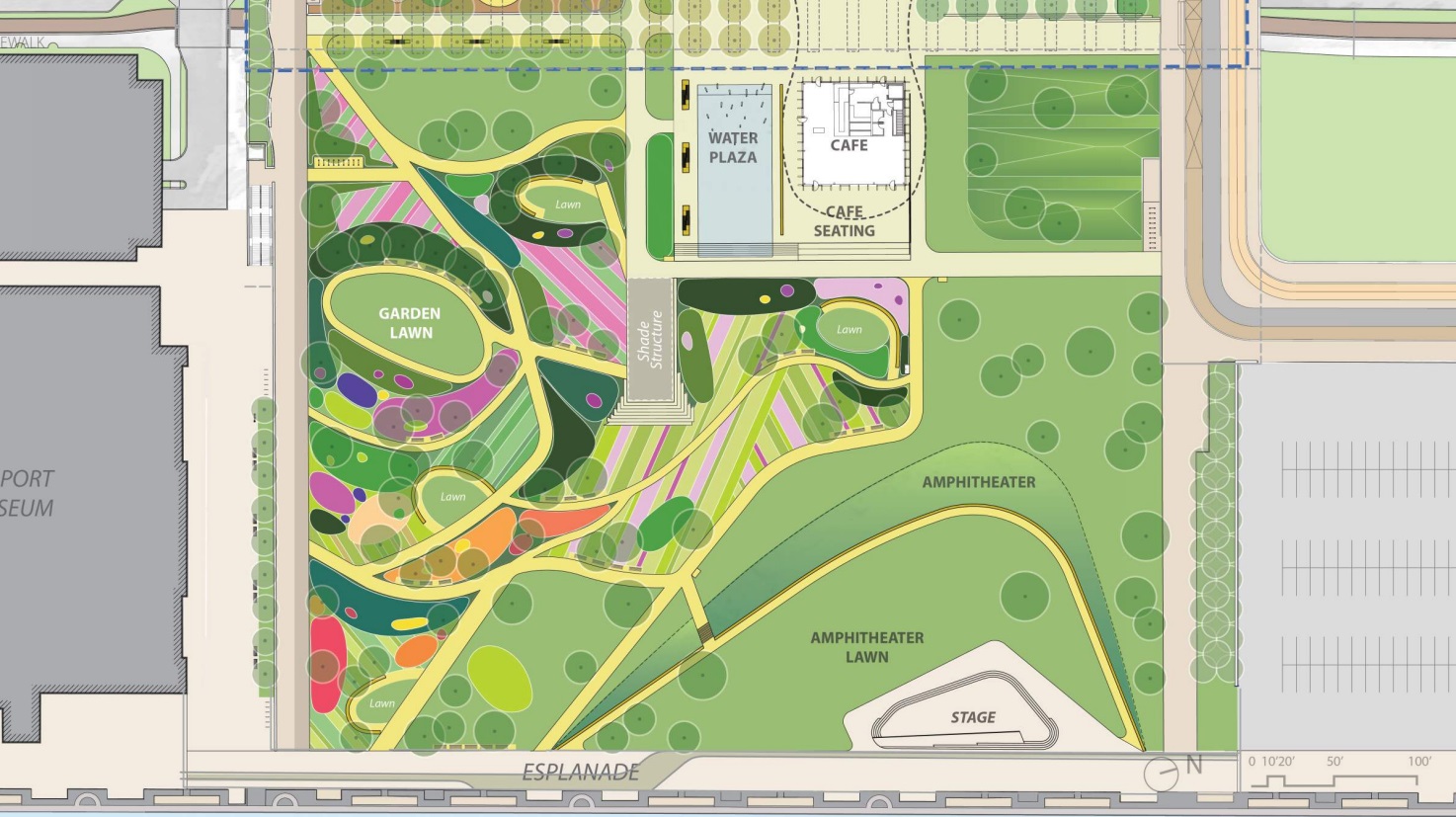
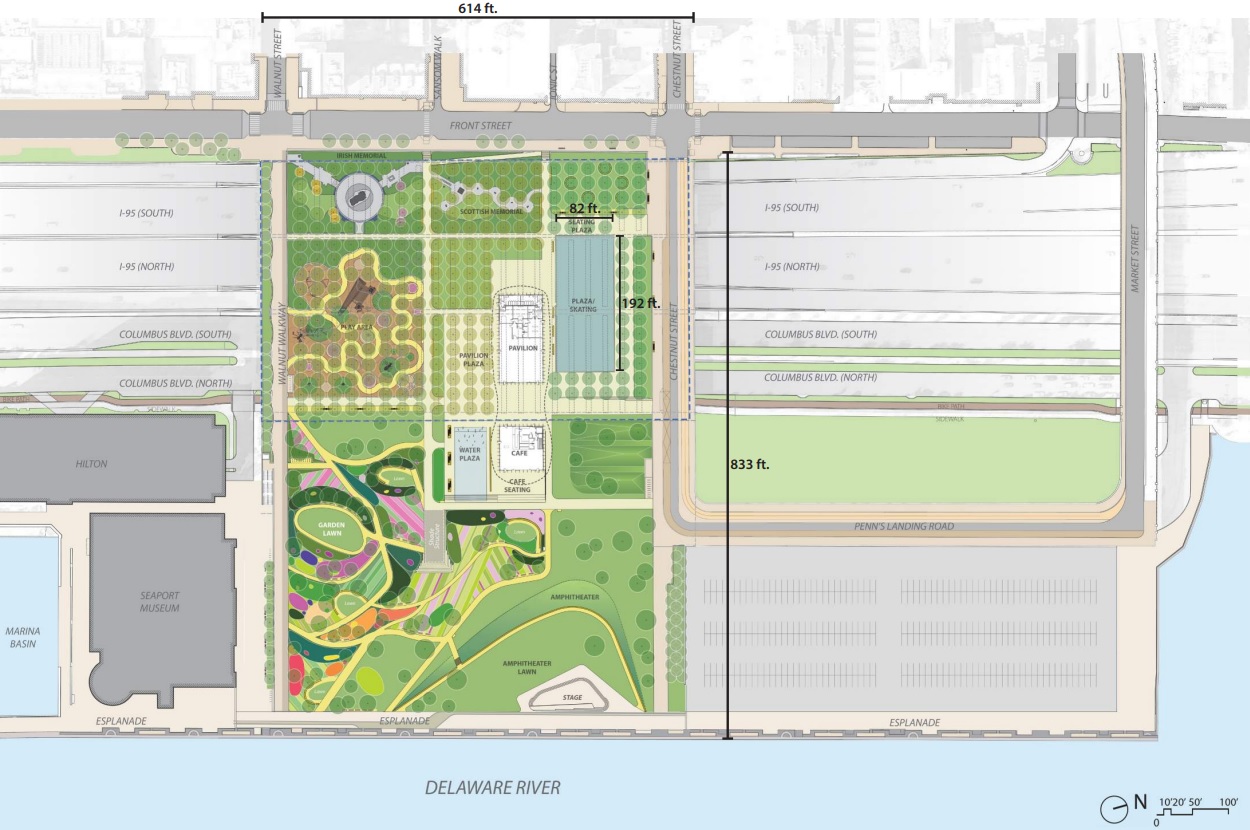
While we didn’t get any earthshattering information design-wise, this final presentation (starting around 3 hours and 11 mins in) helped tie up some loose ends where the Art Commission previously expressed concern. First, we now have a clearer picture of how the existing Irish and Scottish memorials will be featured on the west side of the site, with landscaping encasing both repositioned monuments.
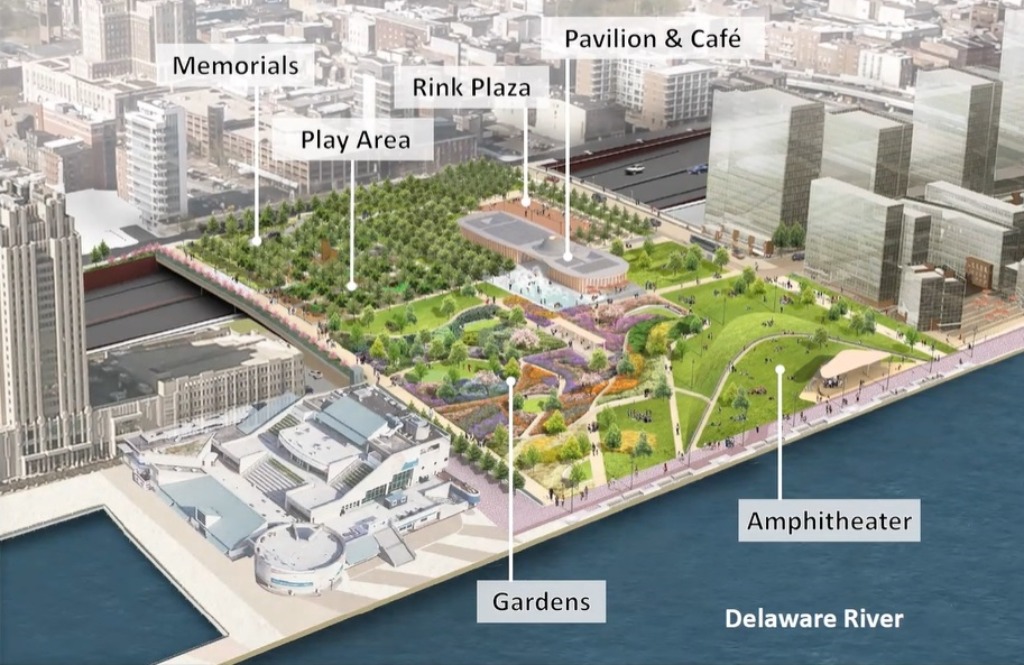
A parking study also shows how much parking exists in the area as well as how much will get displaced due to construction. A grand total of 319 parking spaces will be removed during the construction of the cap/park as well as the South Street pedestrian bridge. But fear not, drivers, as the design team mentioned there are plans to include up to 500 spaces within structured parking as part of the huge Durst development just to the north.
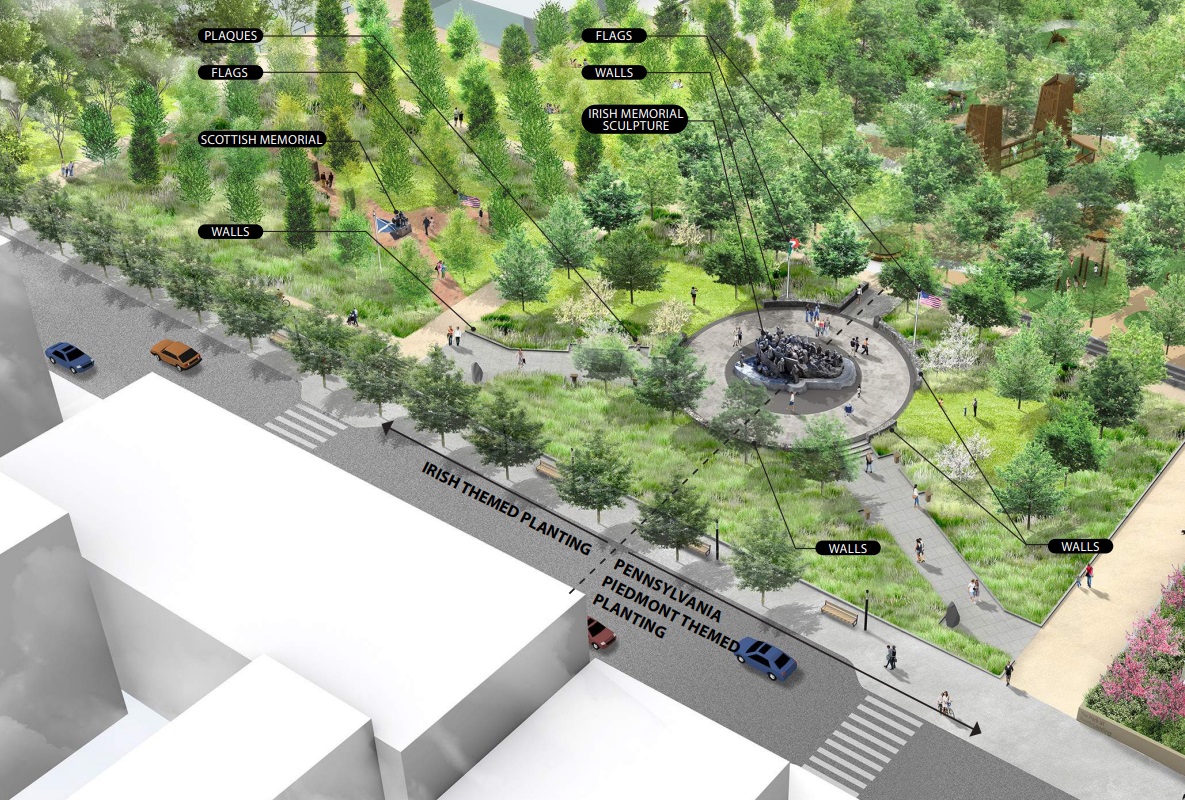
We were very excited to see the additional detail around the garden area that makes up the southeast quadrant, as the park begins to slope down to the river. While the cap portion over 95 will consist of groves of trees, four different garden concepts will brighten and imbue the space with wildlife. All of the maintenance for these gardens will be handled by the Delaware River Waterfront Corporation, which does an excellent job already of maintaining the landscaping along the river, at Spruce Street Harbor Park, and other spaces. Let’s check out the lovely plans for what’s to come.
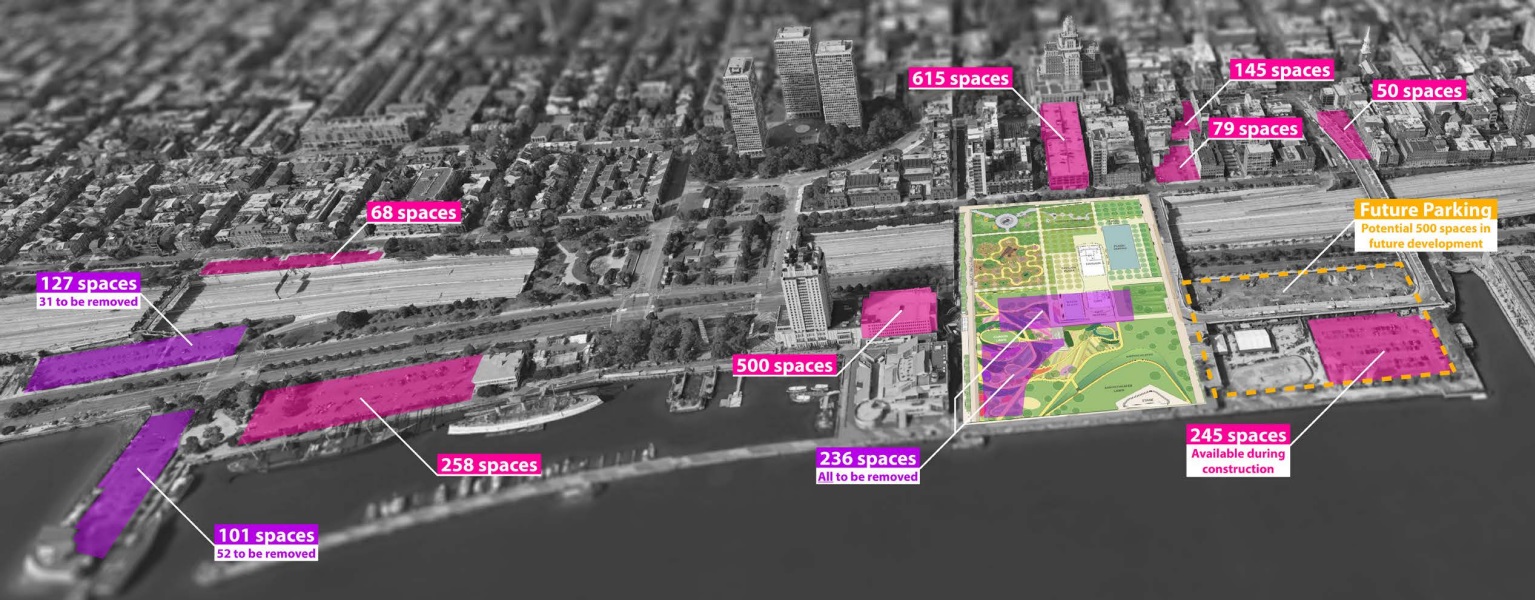
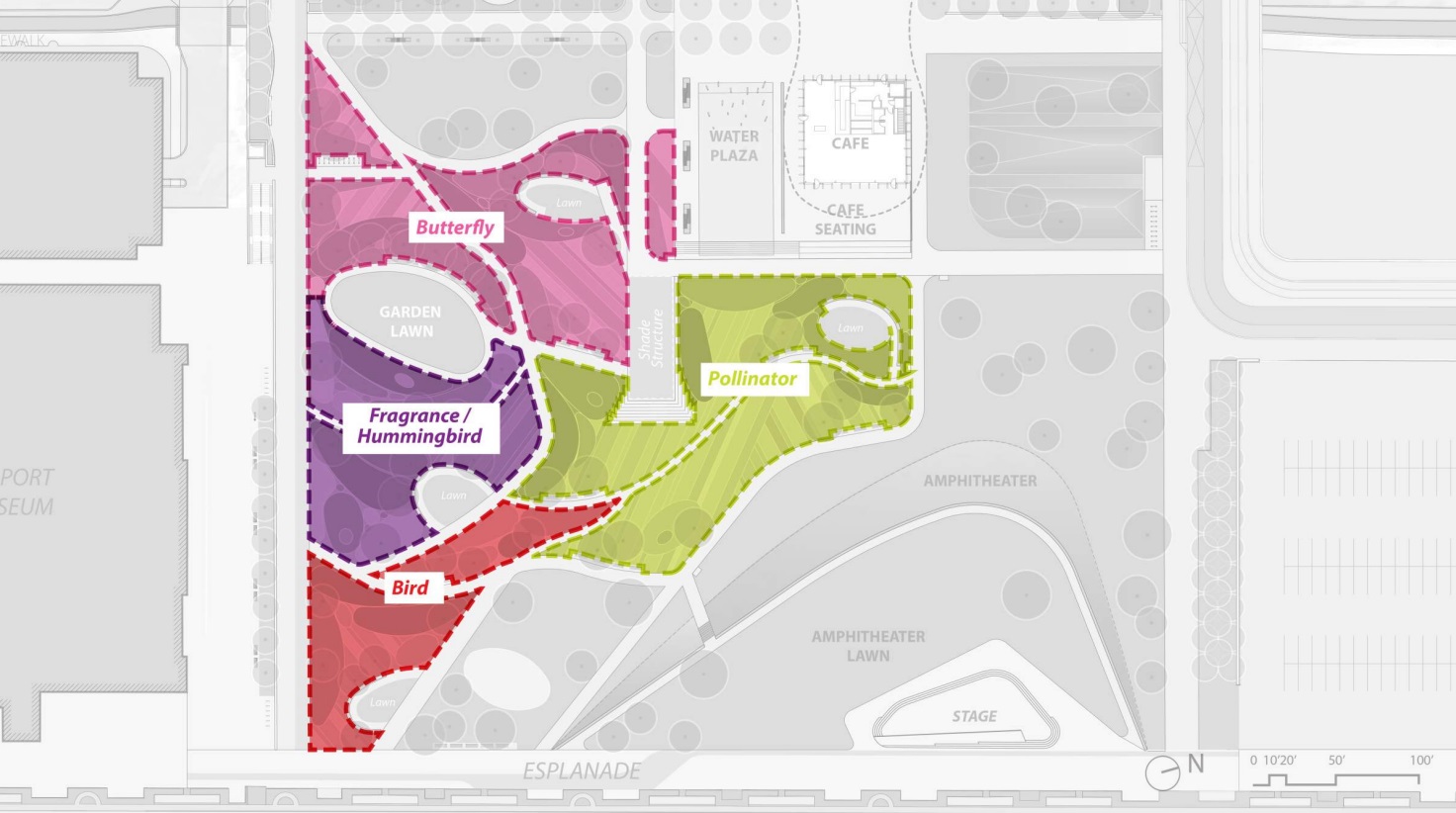
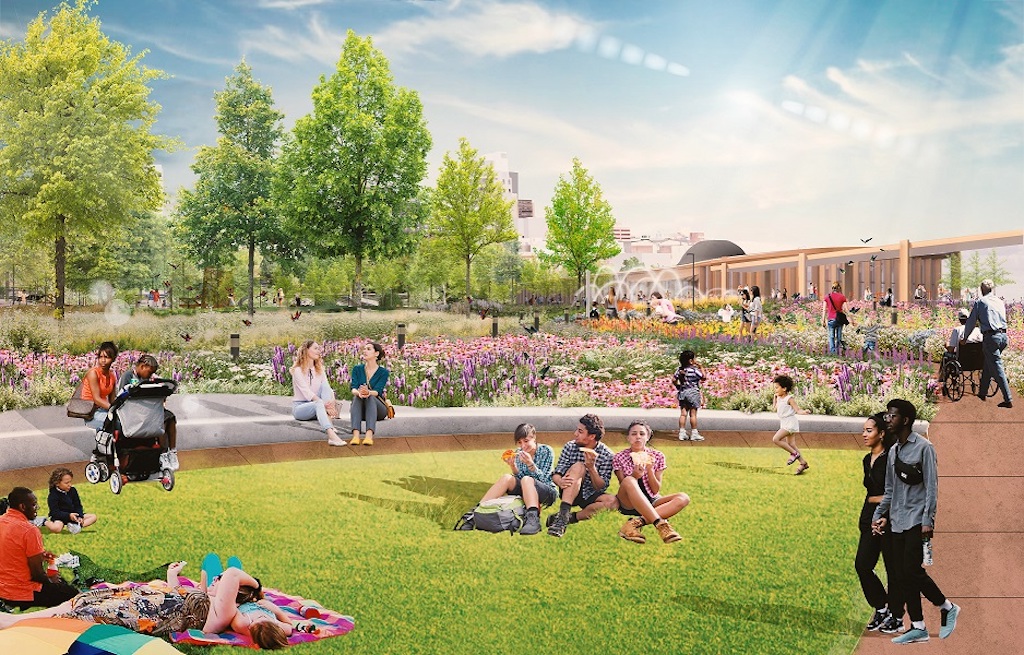
The newest information relates to the continuation of the river trail underneath the new cap. We only had conceptual renderings previously, but the design team of HargreavesJones, KieranTimberlake, and Pennoni have been working with numerous stakeholders to finalize the design. Overhead and wall lighting will help bring some energy to the space, and the undulating metal fins should provide some visual interest to the utilitarian jersey barriers. As this area needs to be functional and durable, we aren’t getting the most exciting design, but cheers to the team for adding as much interest as they could into this limited space.
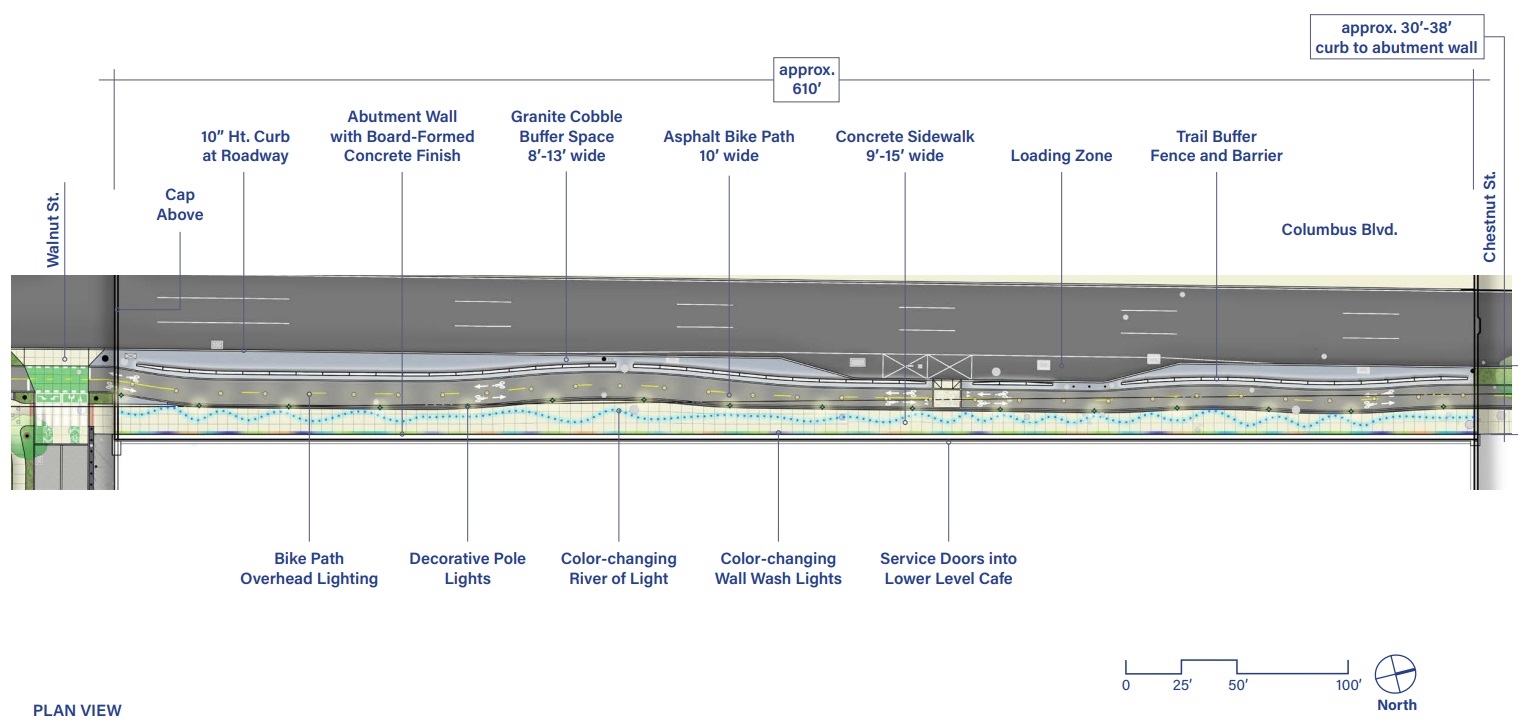
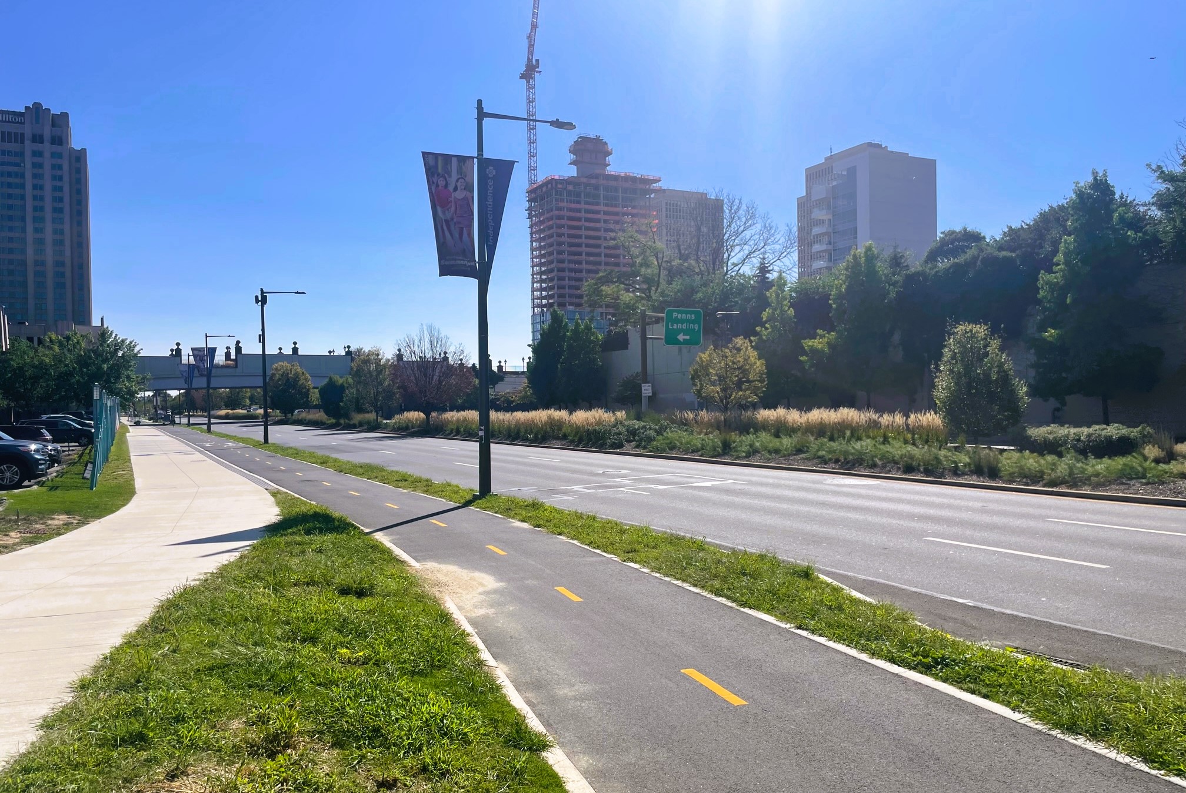
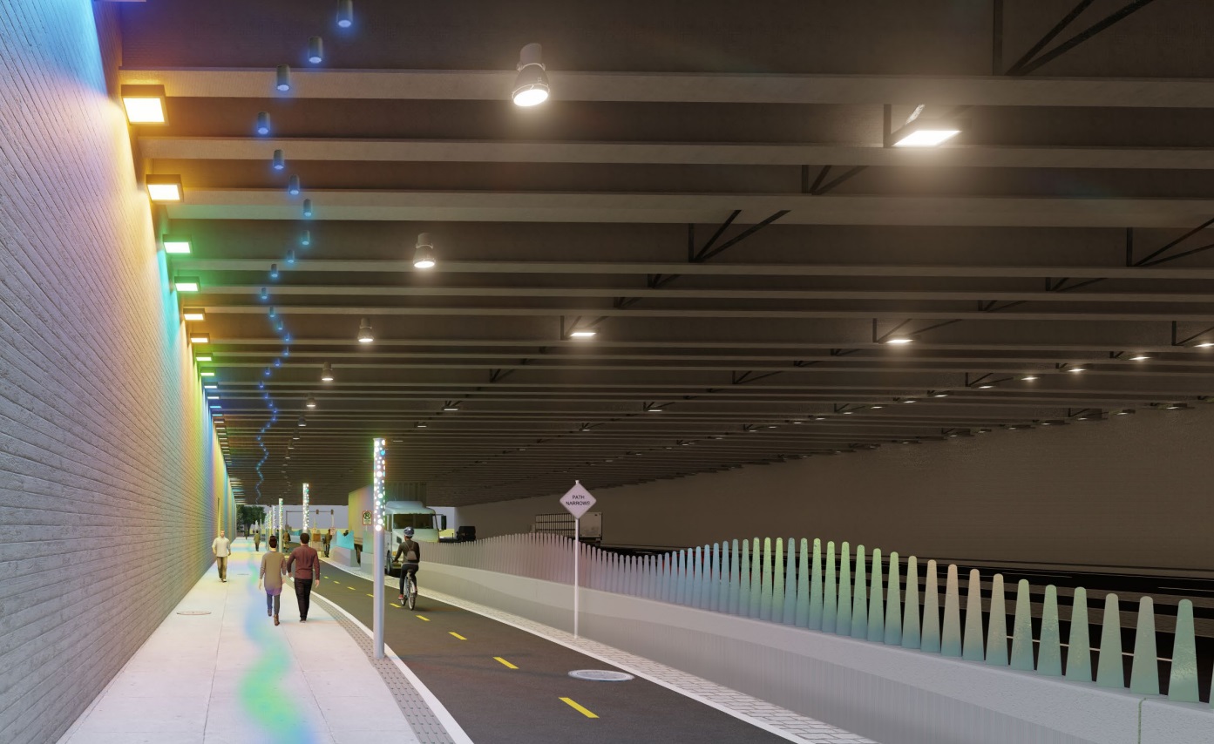
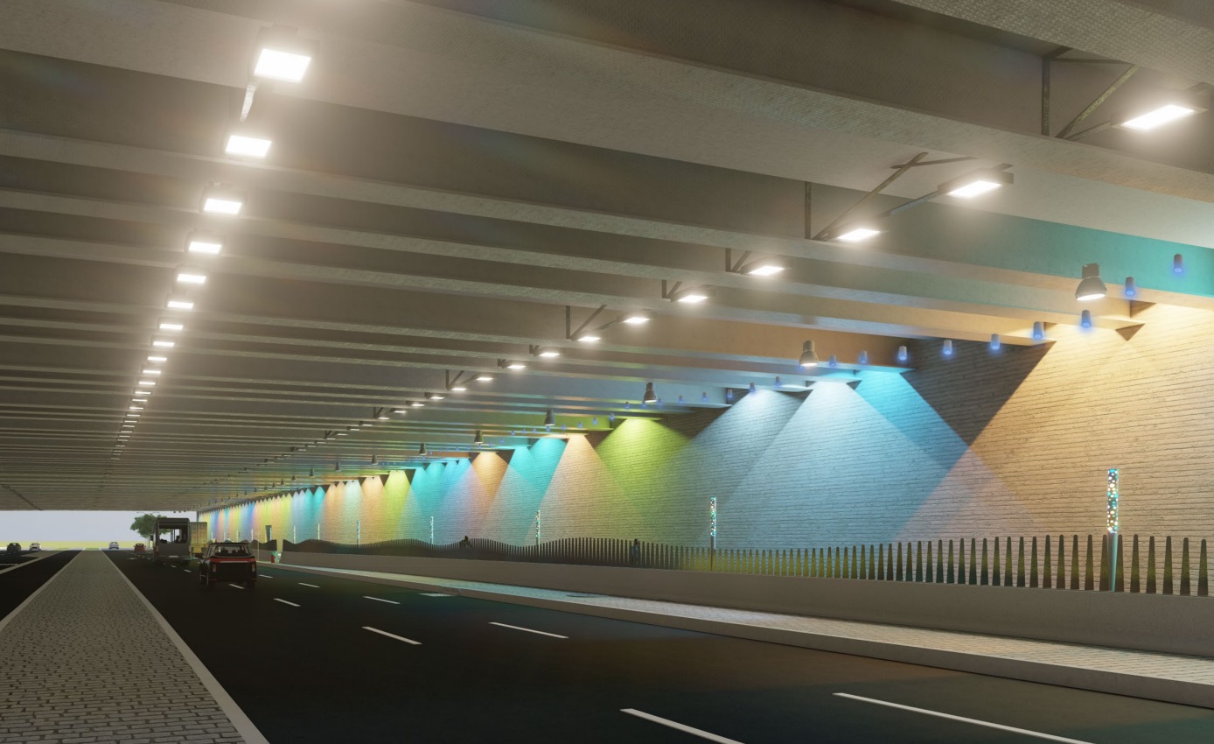
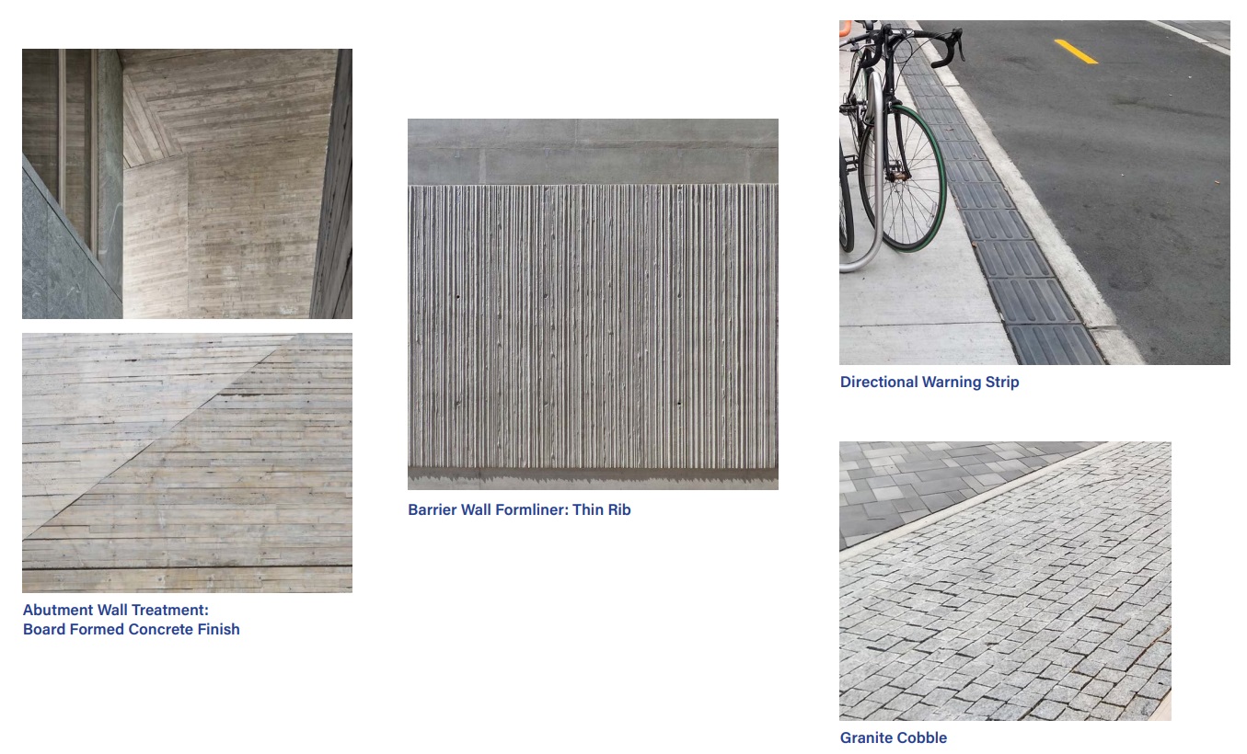
To us, the biggest news is not any one design feature, but that yet another major milestone has been reached for this nearly quarter-billion-dollar project. This park is perhaps the key component to a fully reimagined Penn’s Landing, as this jewel is sure to be a new meeting point for folks from across the region. As we said, the Commission resoundingly approved the plans, clearing another important hurdle for the project. Hopefully we will begin to see some signs of construction prep soon for the 2023 construction start, as we are more than ready to bask in some butterfly gardens looking over the Delaware river.
