Just a few days ago when we visited a recently moved historical building in Old City, we couldn’t help but adjust our gaze to the south, where 141-43 N. 4th St. is experiencing an adaptive reuse of its own. This four-story, historically protected structure was built back in the 1780s, about 20 years after its smaller new neighbor joined the block. While we knew there were plans for an adaptive reuse with a residential twist, we did find some additional information that sheds more light on what’s in store. Let’s check out the 4th St. view today and get a preliminary look at the plans.
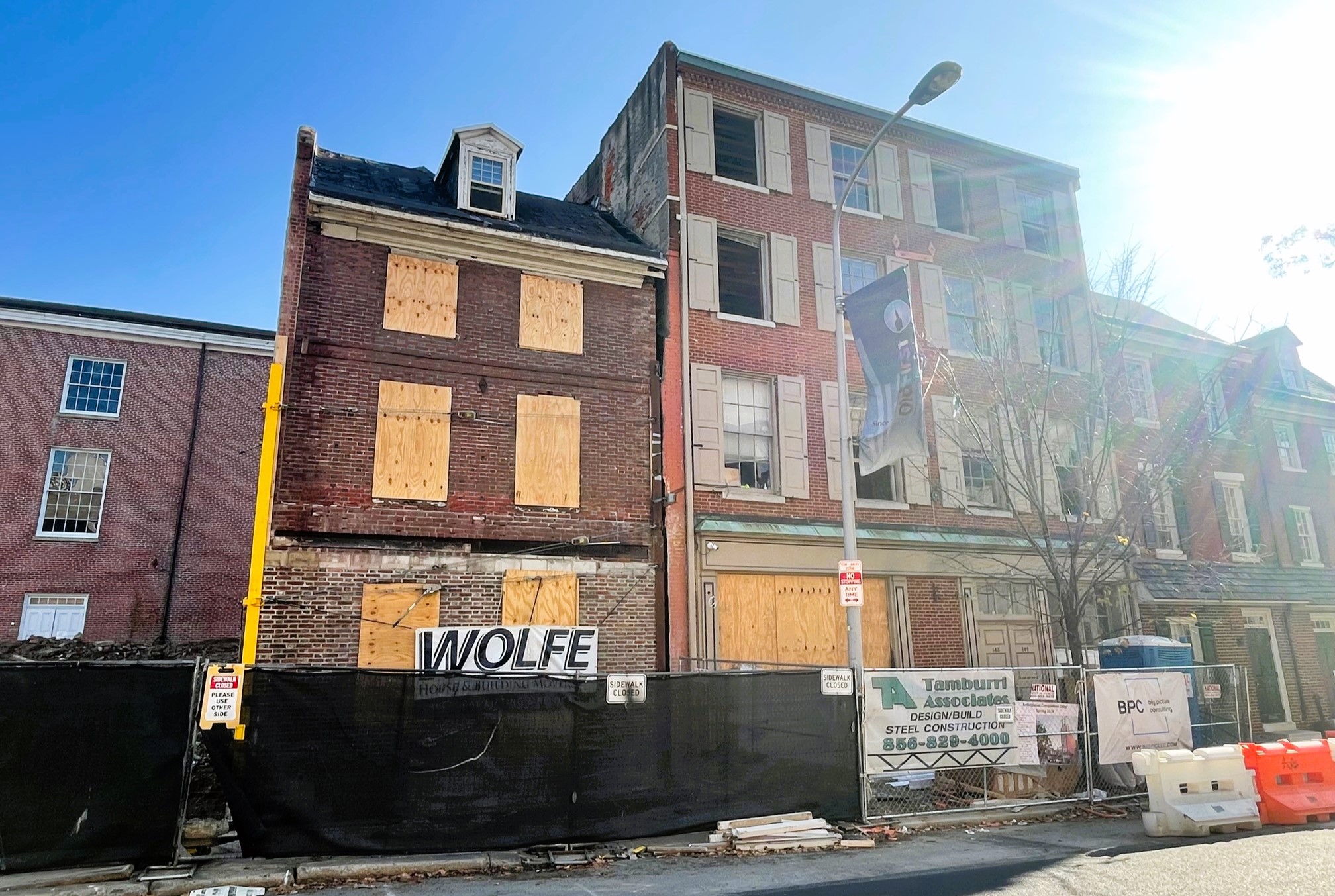
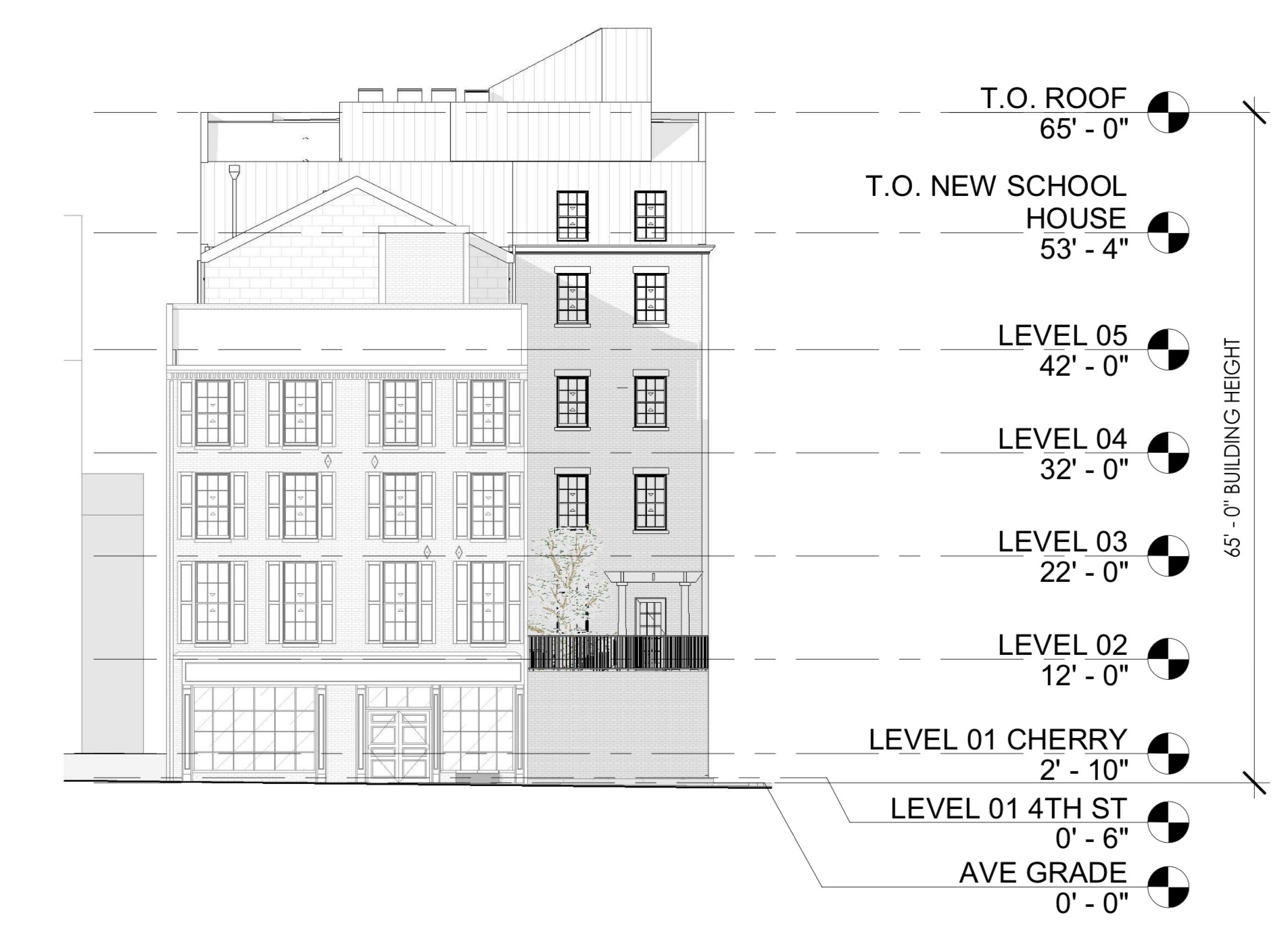
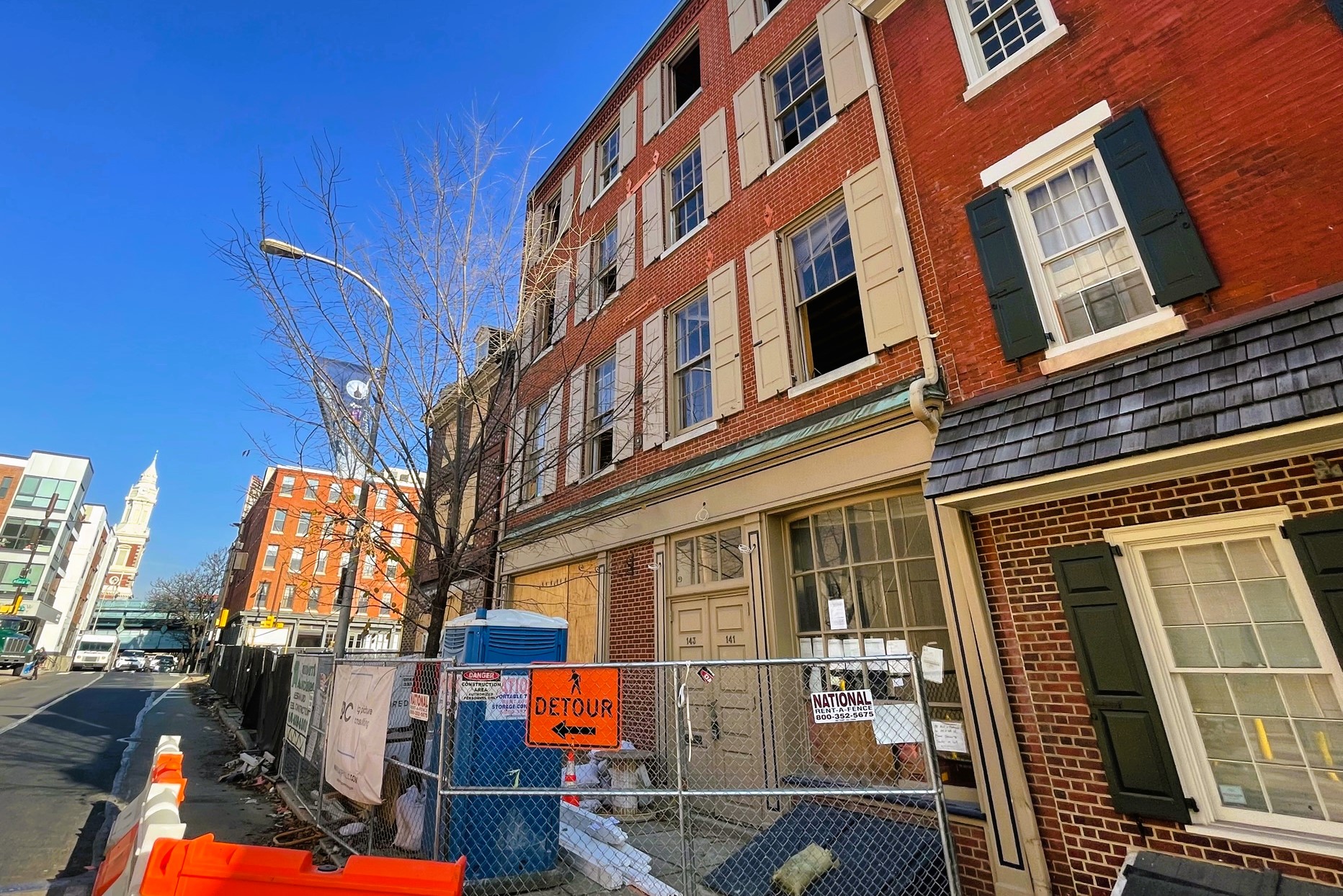
We were aware of plans for a 36-unit, multifamily building from DesignBlendz, and some further digging in our trusty Atlas shed some light on the back side of the site. The narrow strip of land at 319 Cherry St. adjacent to this property along Orianna St. is also part of the plans, with a six-story addition for this portion of the site containing six units (to the other 30 in the original structure and addition).
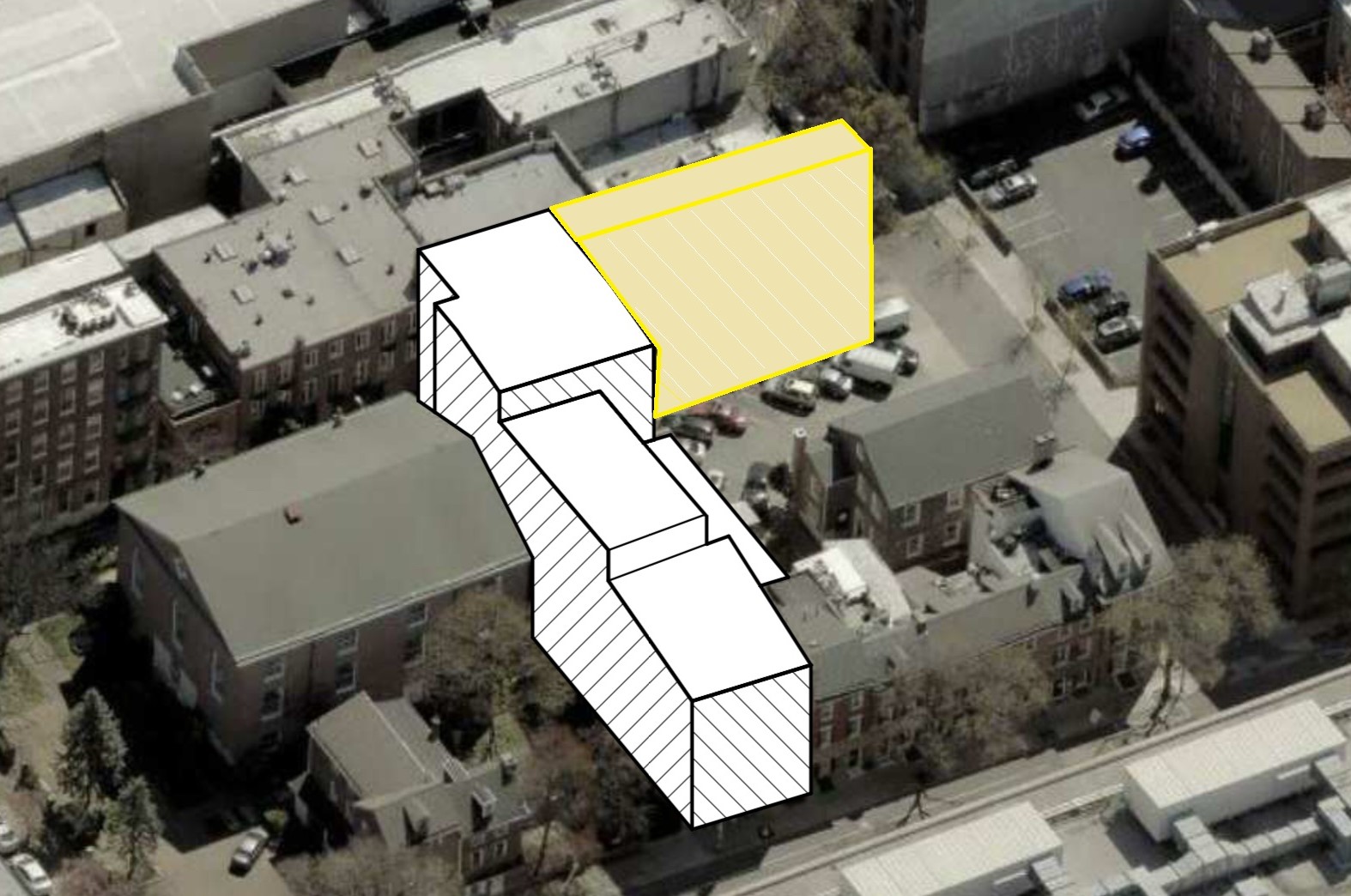
This Tetris-like structure is going to have a major impact on the area, with the tall, narrow building rising high against the smaller street to the east, which is barely wide enough for a car. Excitingly, we finally have a rendering of what we can expect here, with red brick and a traditional approach working to blend in with the existing architecture.
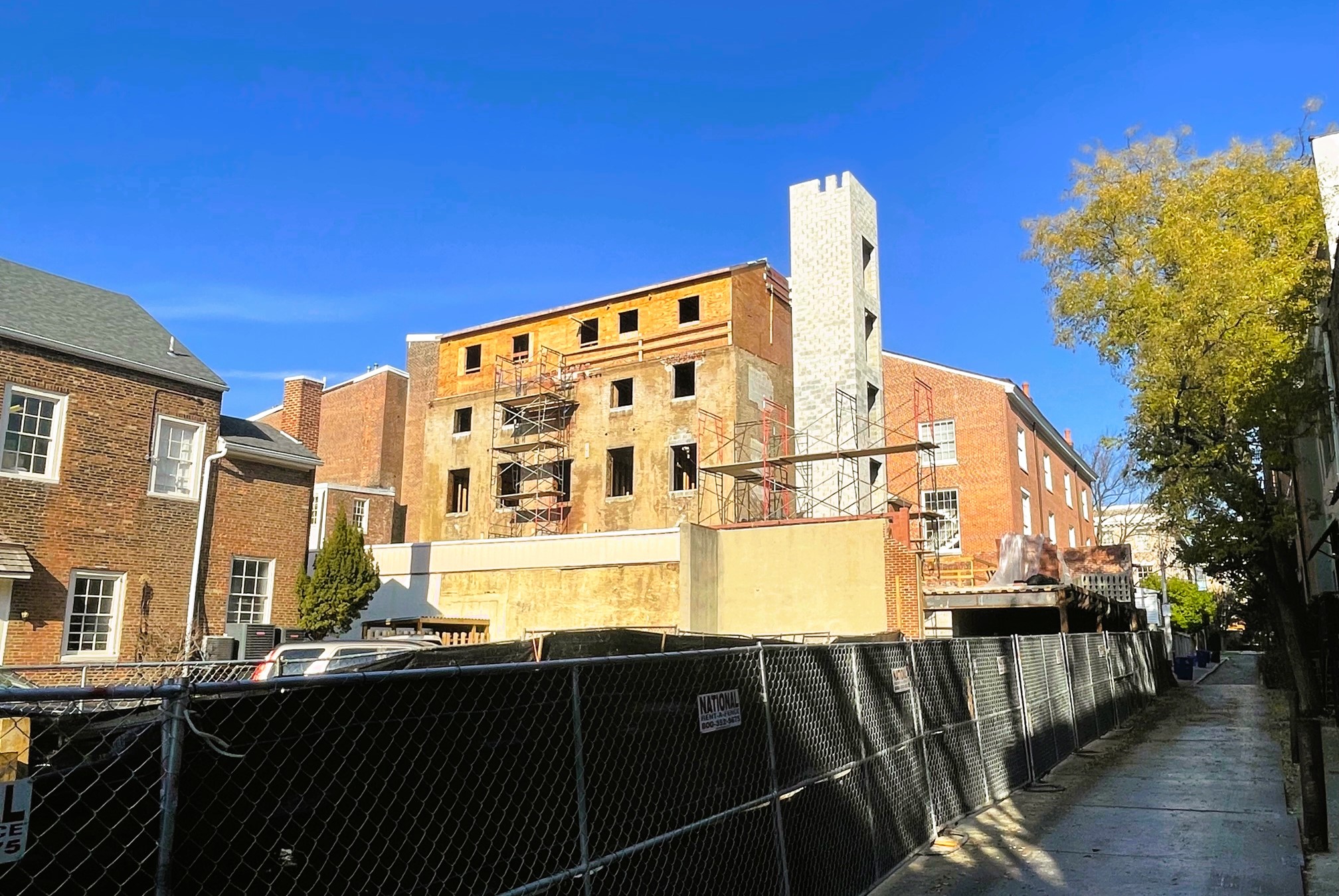
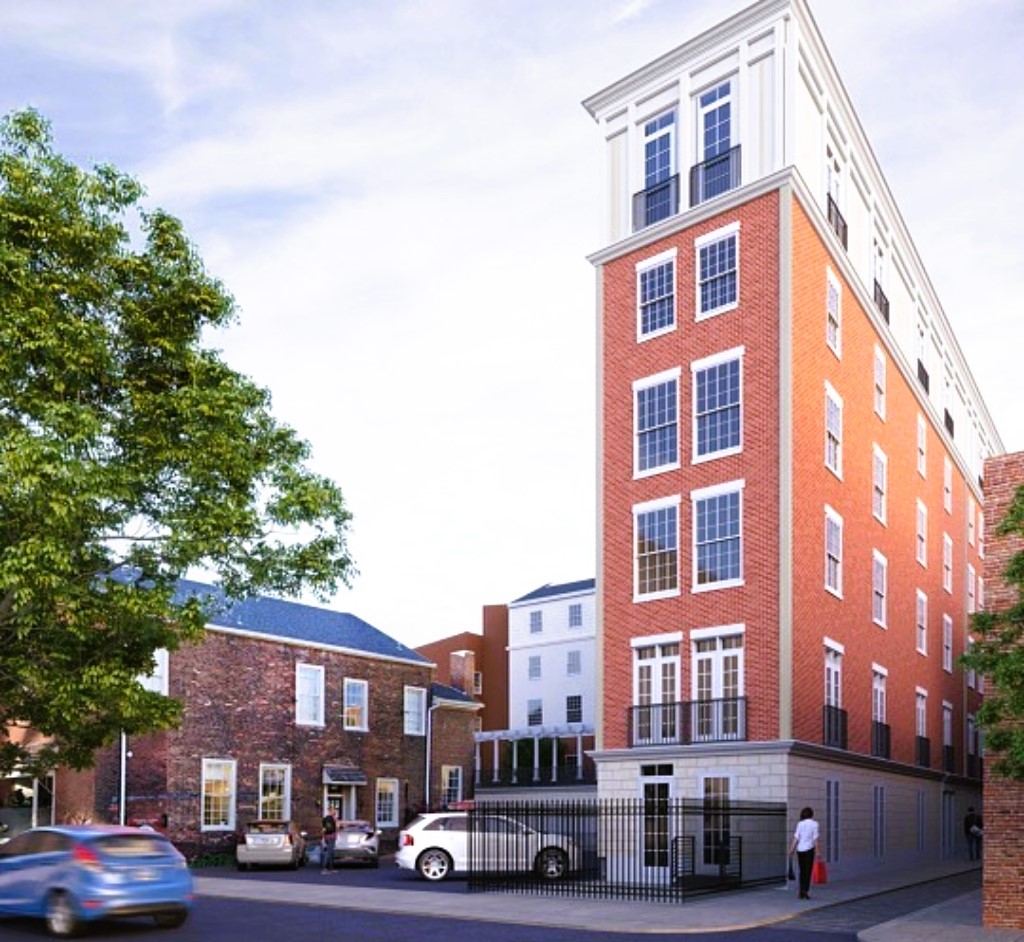
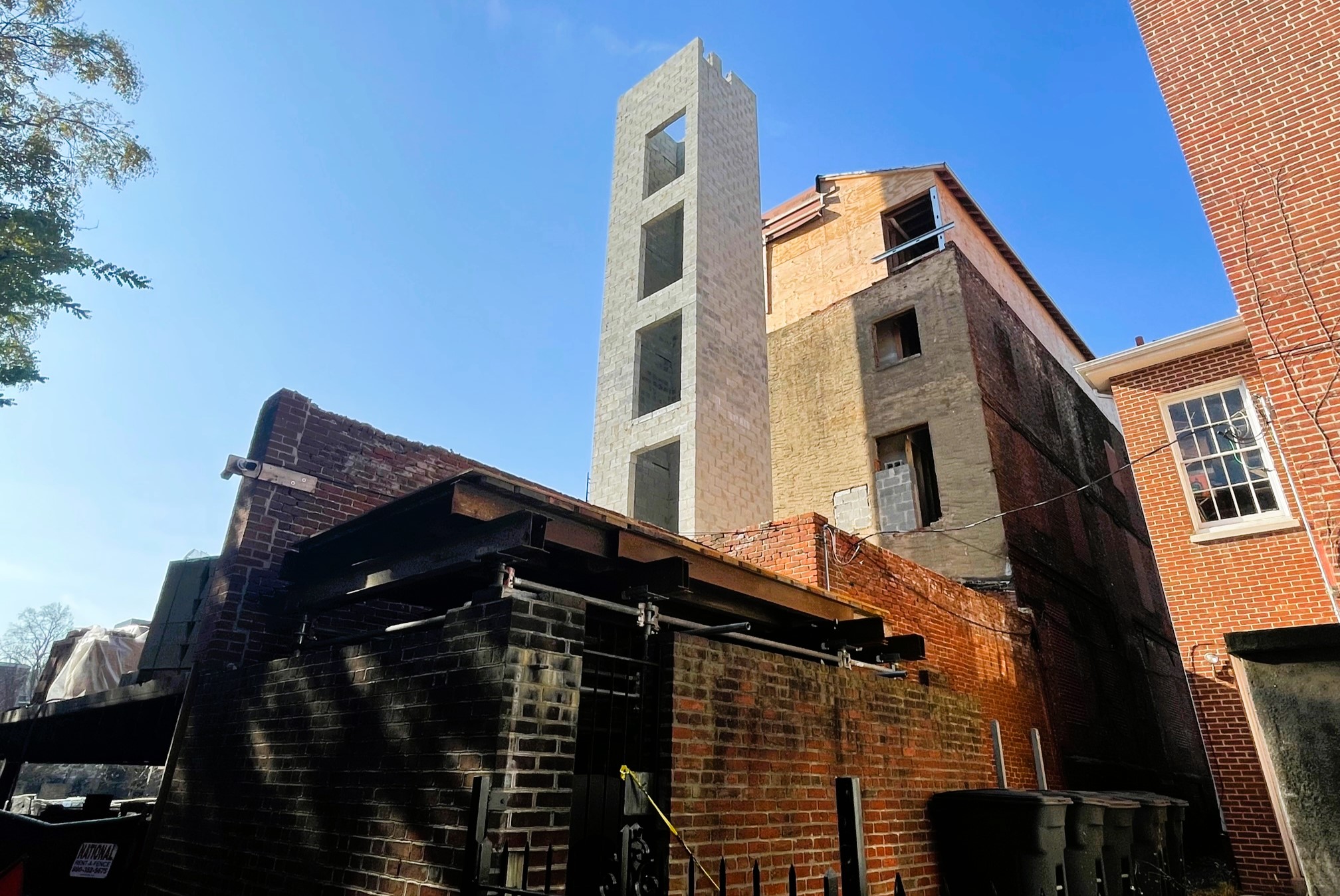
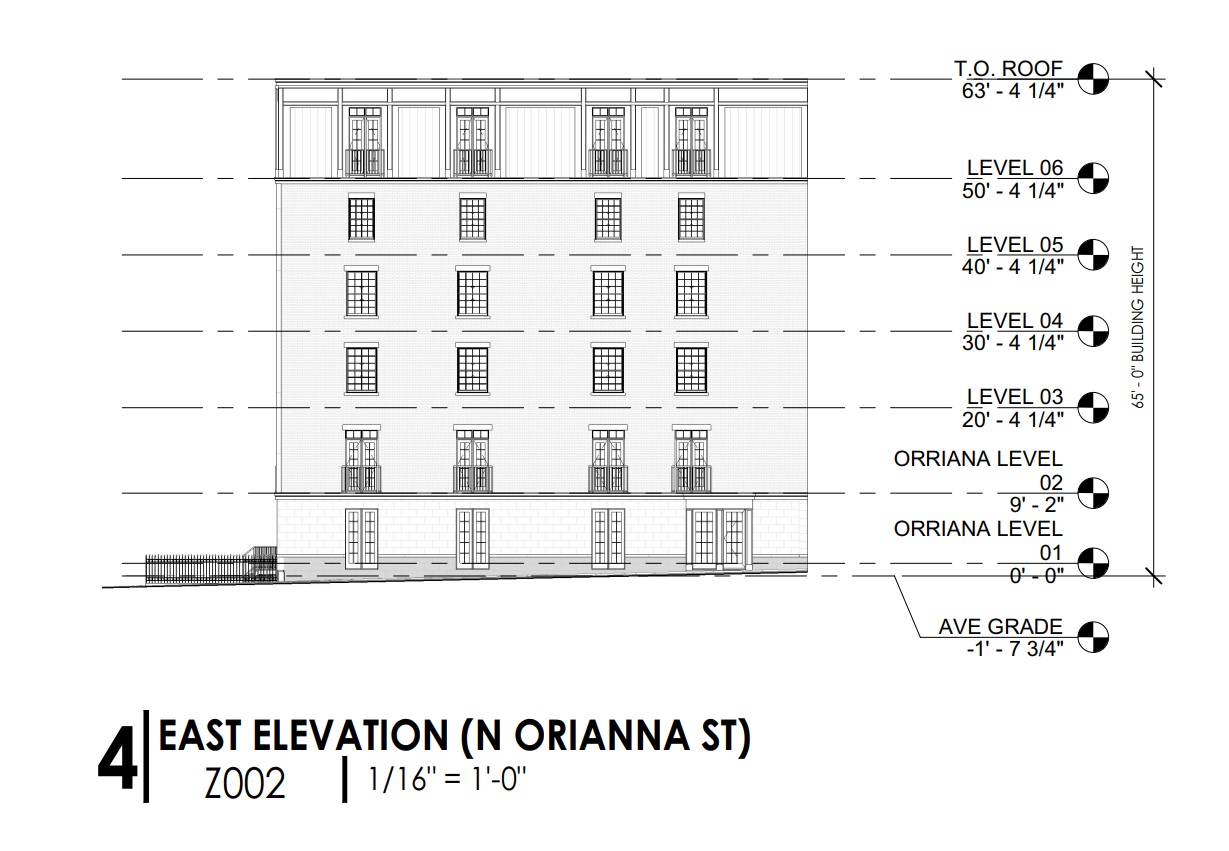
We tip our hats to developers OTH Capital for their creative approach here. Maximizing the density along this tricky lot is no small task, with future plans calling for this to be named the Jaan at Old City, though a recent article from the Inquirer identified a different entity as the owner. No matter who the owner is, we are just happy to see this long-term, corporate housing approach moving forward. Unfortunately, other similar adaptive reuse plans just up the block has been stalled since we told you about it just under two years ago.
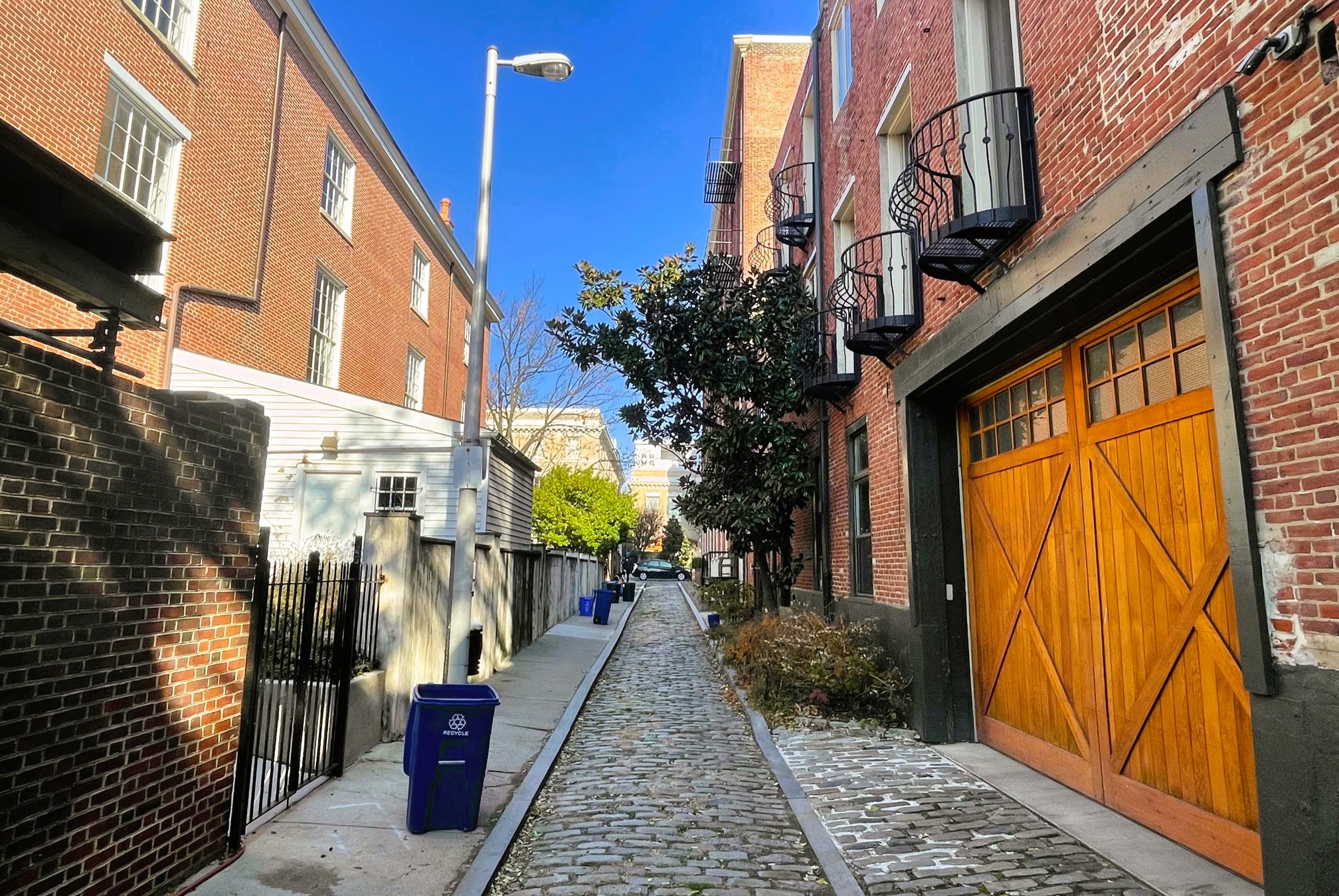
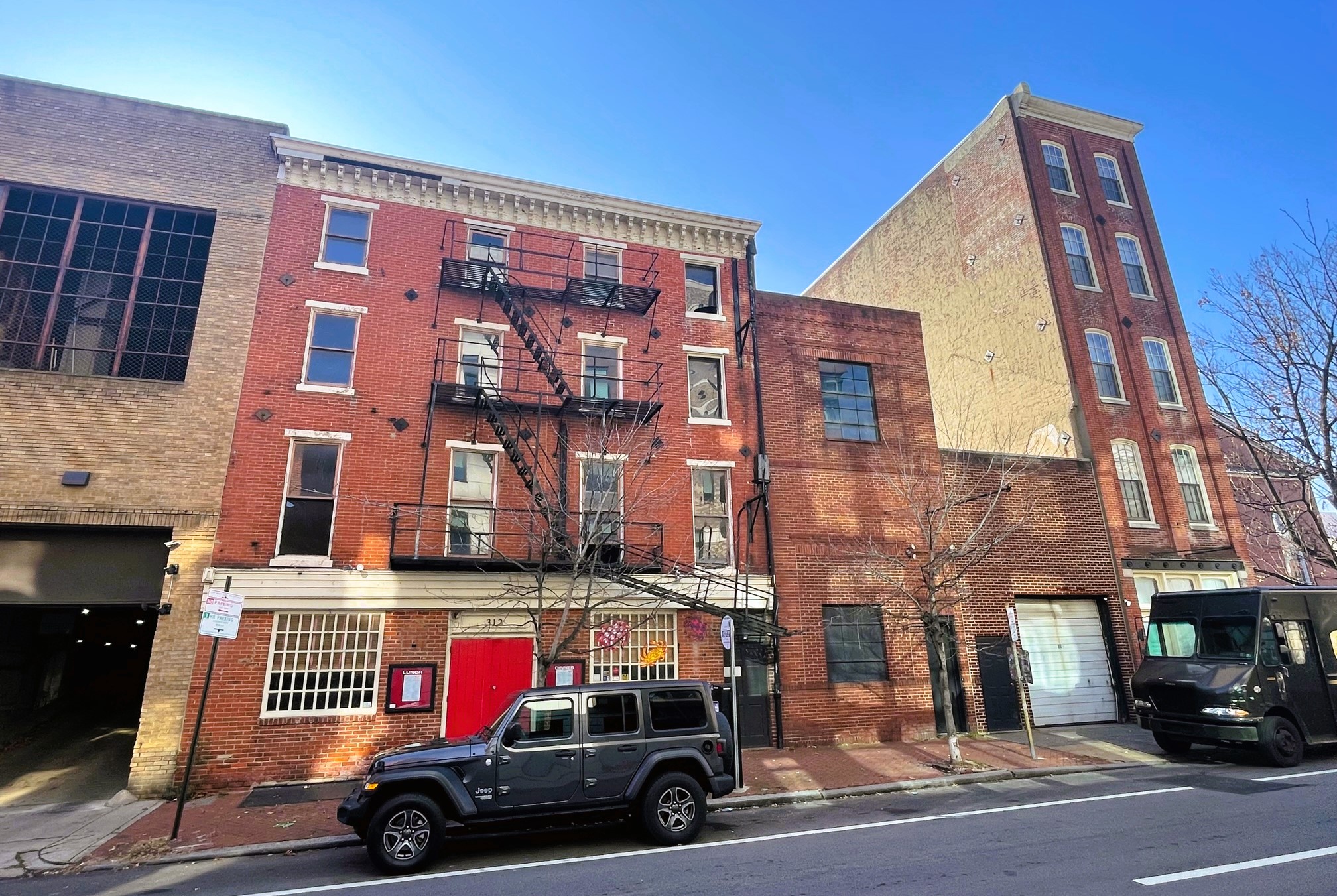
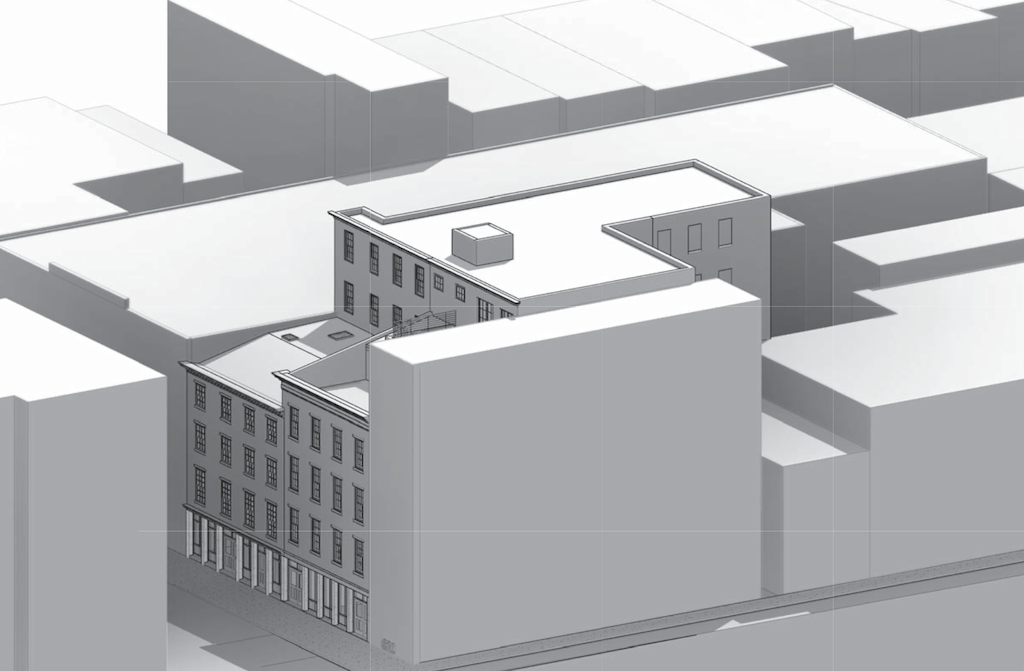
Plans here call for the demolition of the two non-historical buildings, along with an addition to 312-14 Race St., the former home to DiNardo’s Famous Seafood until five years ago. This would bring two commercial spaces along with 26 more apartments, adding more residents to this portion of the neighborhood. Not a single empty space can be taken for granted in these central locations, as the demand for more housing within Greater Center City seems to show no signs of stopping any time soon.

Leave a Reply