We may have mentioned it hundreds of times before, but surface parking lots within city limits should go the way of the dinosaur, if you ask us. Some are more egregious than others, while some remain a bit more out of the way. The lot at 5th & Wood, a fenced-off parking lot sits alone at the edge of the Old City neighborhood, with a parks, highways, bridges, and roads creating a pocket that requires some effort to get to on foot, is very much in the latter category. After visiting a property just down the block, we opined how this lot – which back in 2020 had plans for a 50-unit building – was in need of some action to pep up the area.
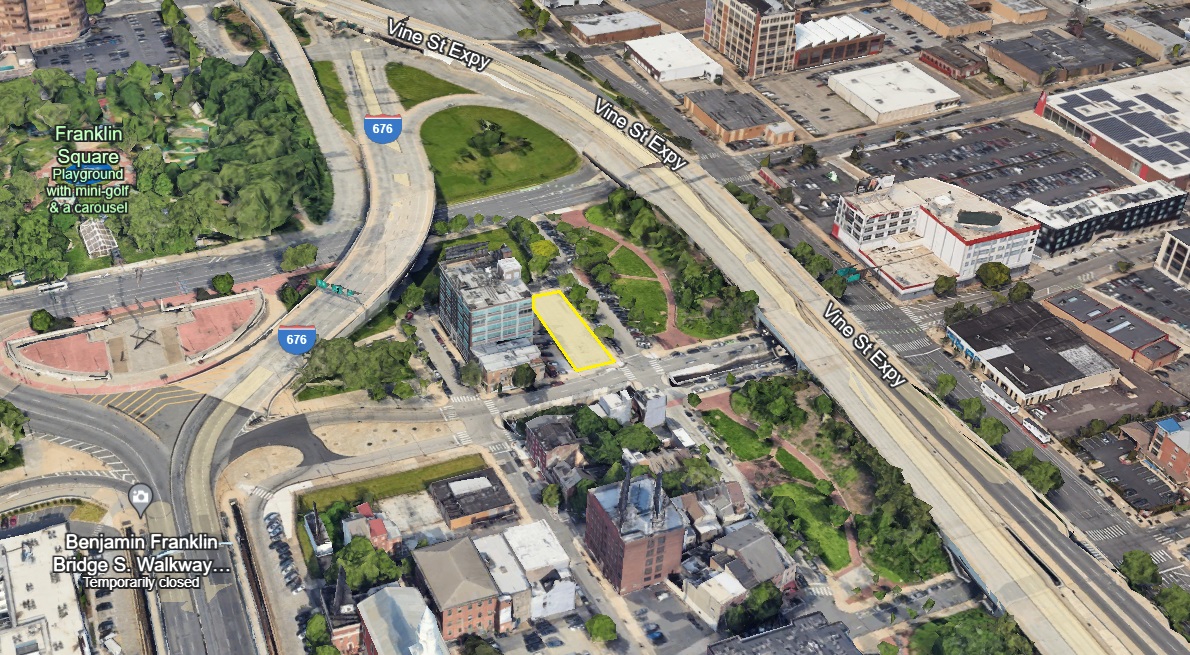
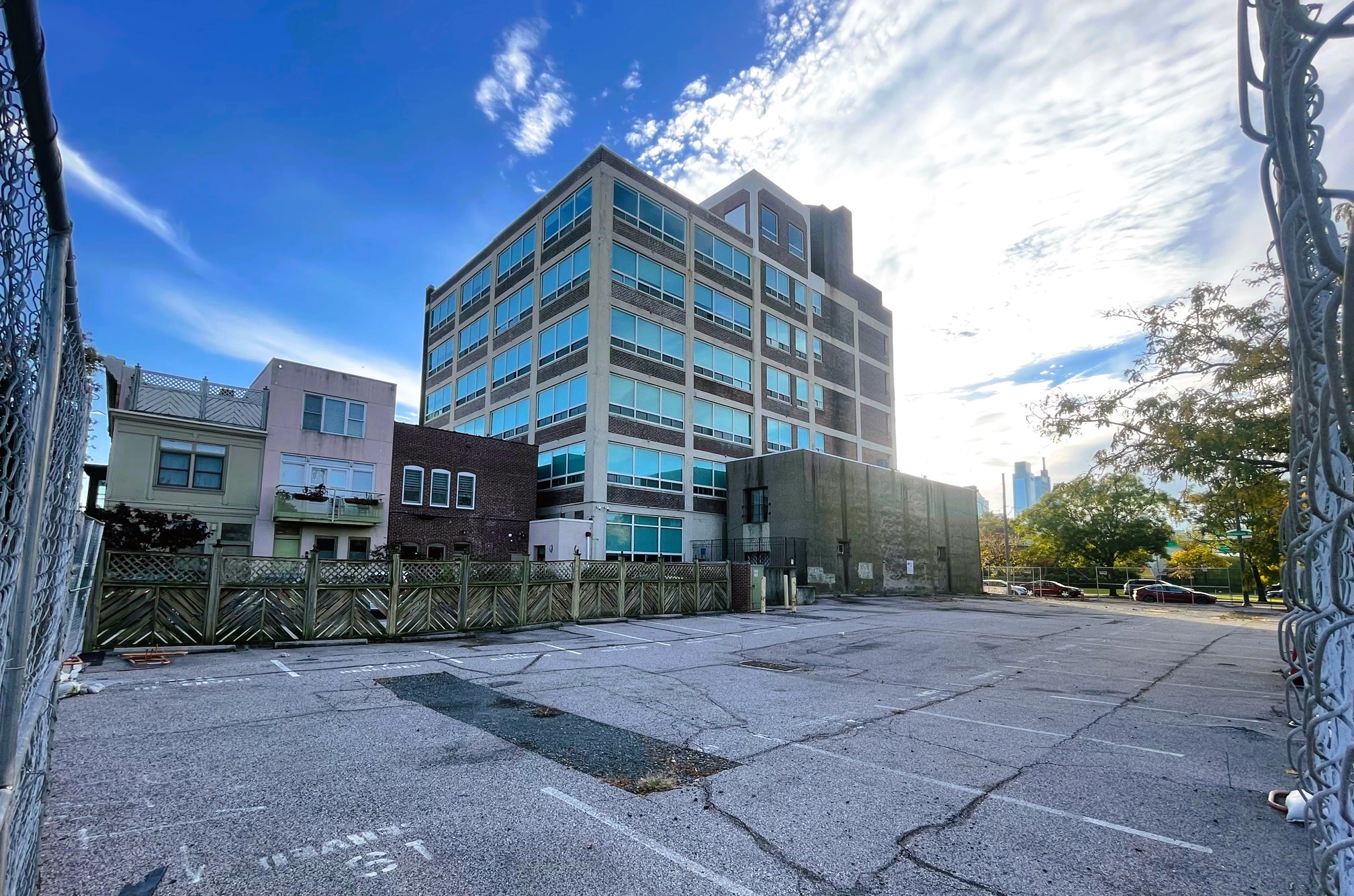
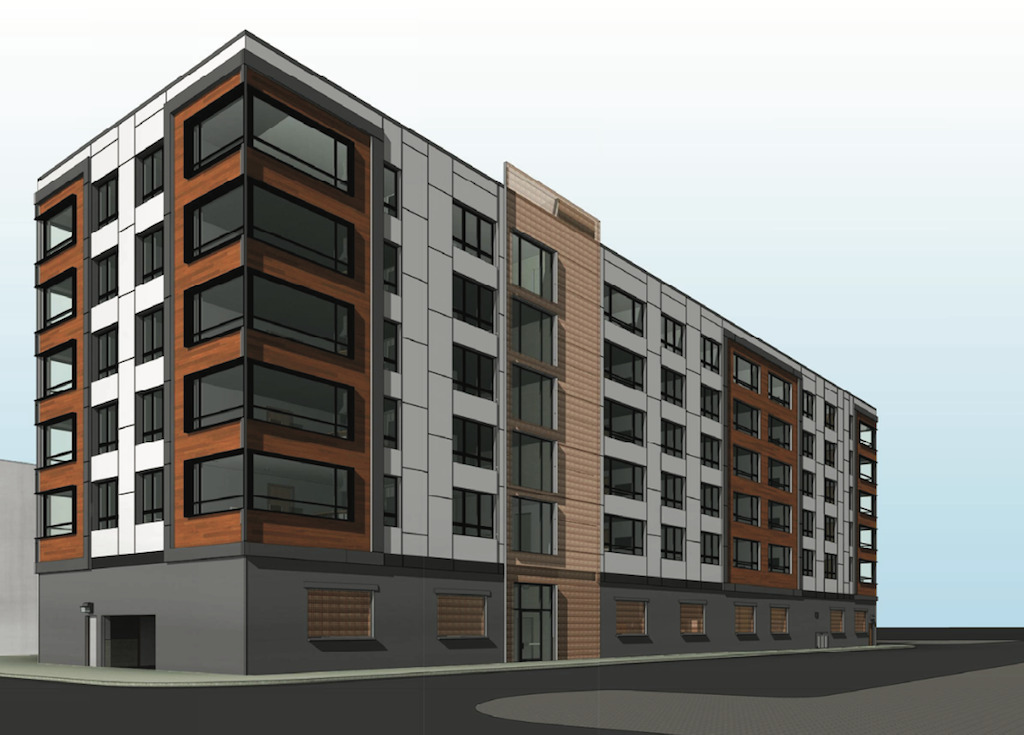
We knew that something larger was coming here back in February, when permits were issued for a 74-unit building. However, besides some basic site drawings, we knew little beyond that TierView Development was working with Canno Design on the proposal. But thanks to a new submission to the Historical Commission, we now have a bunch of updated information.
16 car parking spaces on the ground floor of this six-story building will be accessed from Rudolph St. to the west, with an exit on Wood St. to the north. 25 bike spaces will also be provided, with lobby access along 5th St. to the east. Four of the ground floor units will have direct access from Wood St., with three of the units having small patio areas in the back. There will be a large roof deck and residential amenities in the basement, though no drawings or information is available on what those might be. Elevation drawings show a brick veneer in red and tan across the entire building, with Canno’s geometric window scheme a clear design signature.
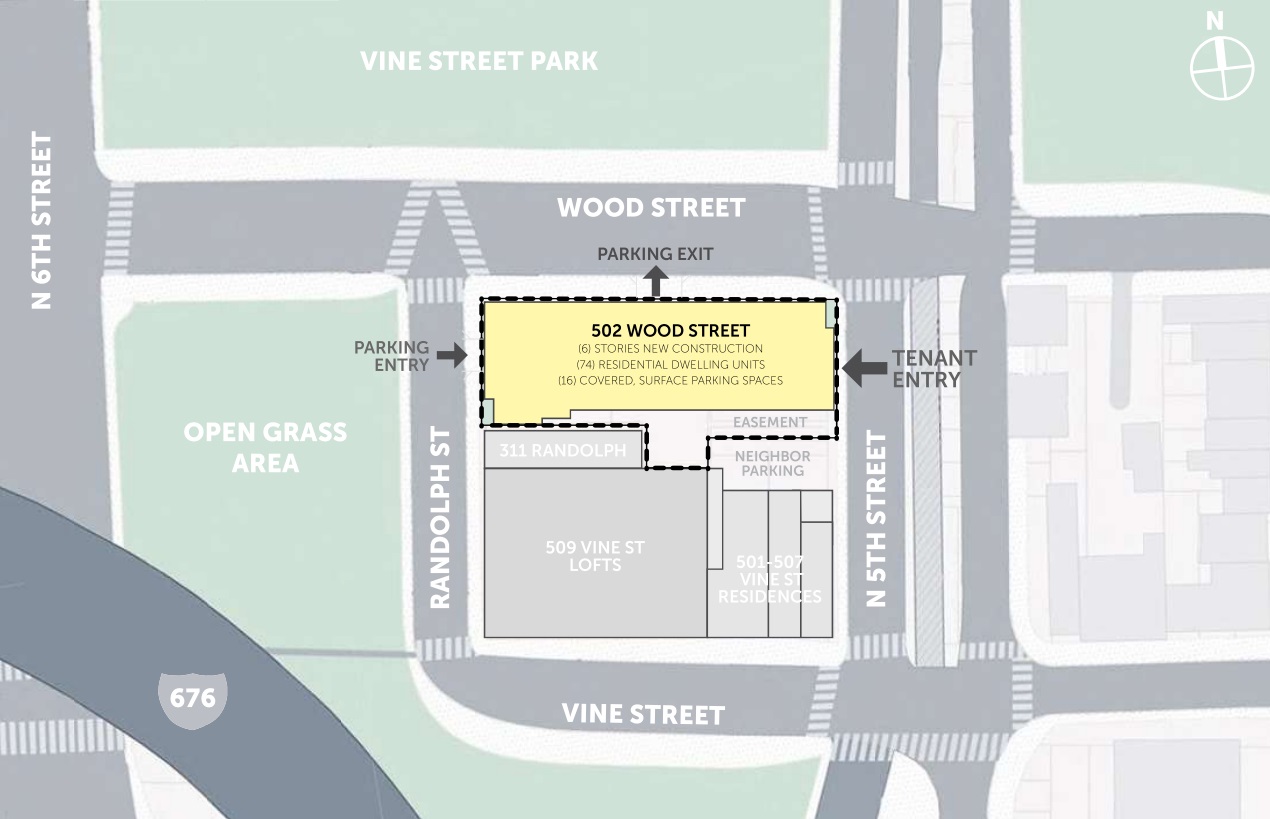
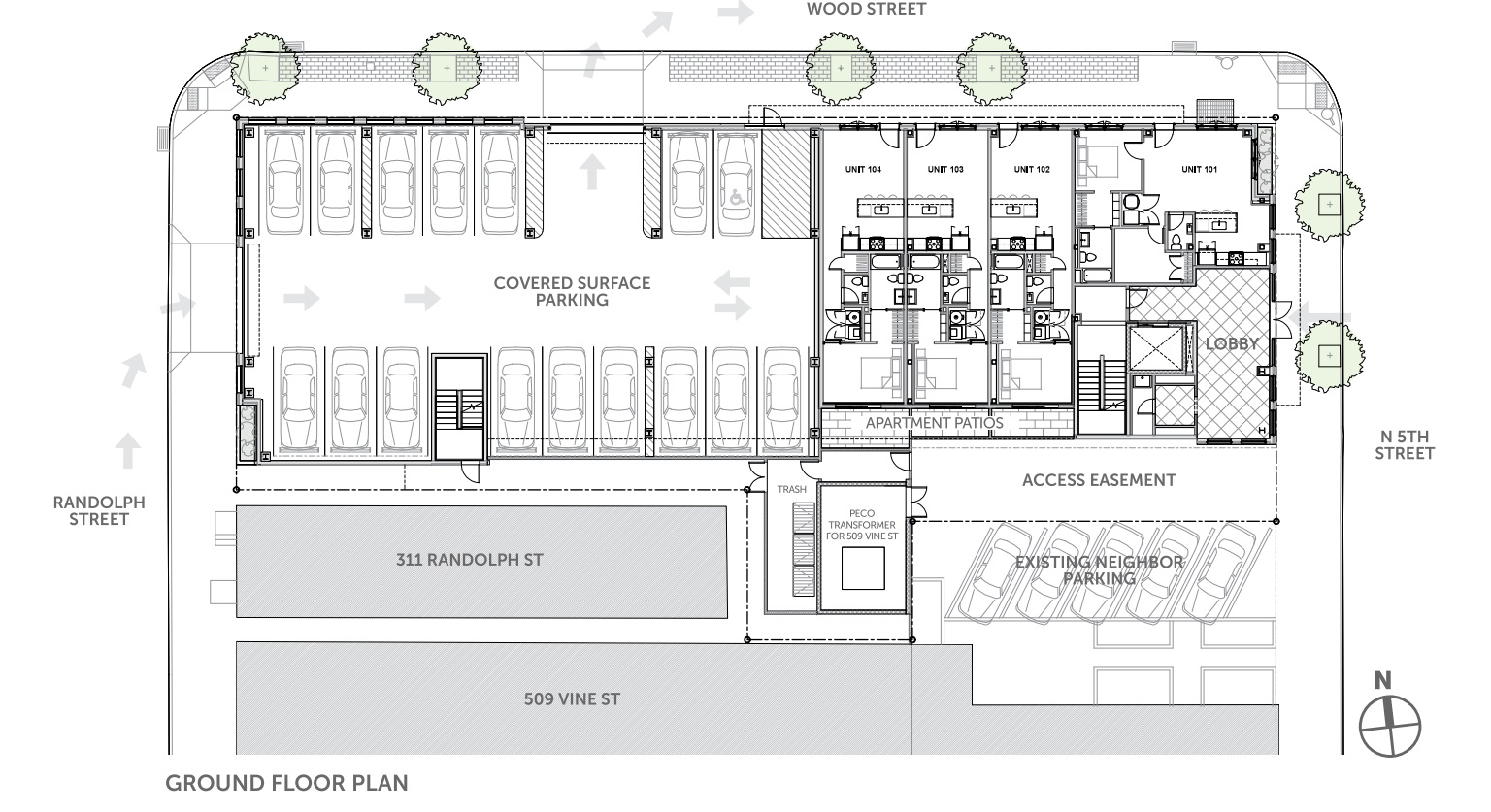
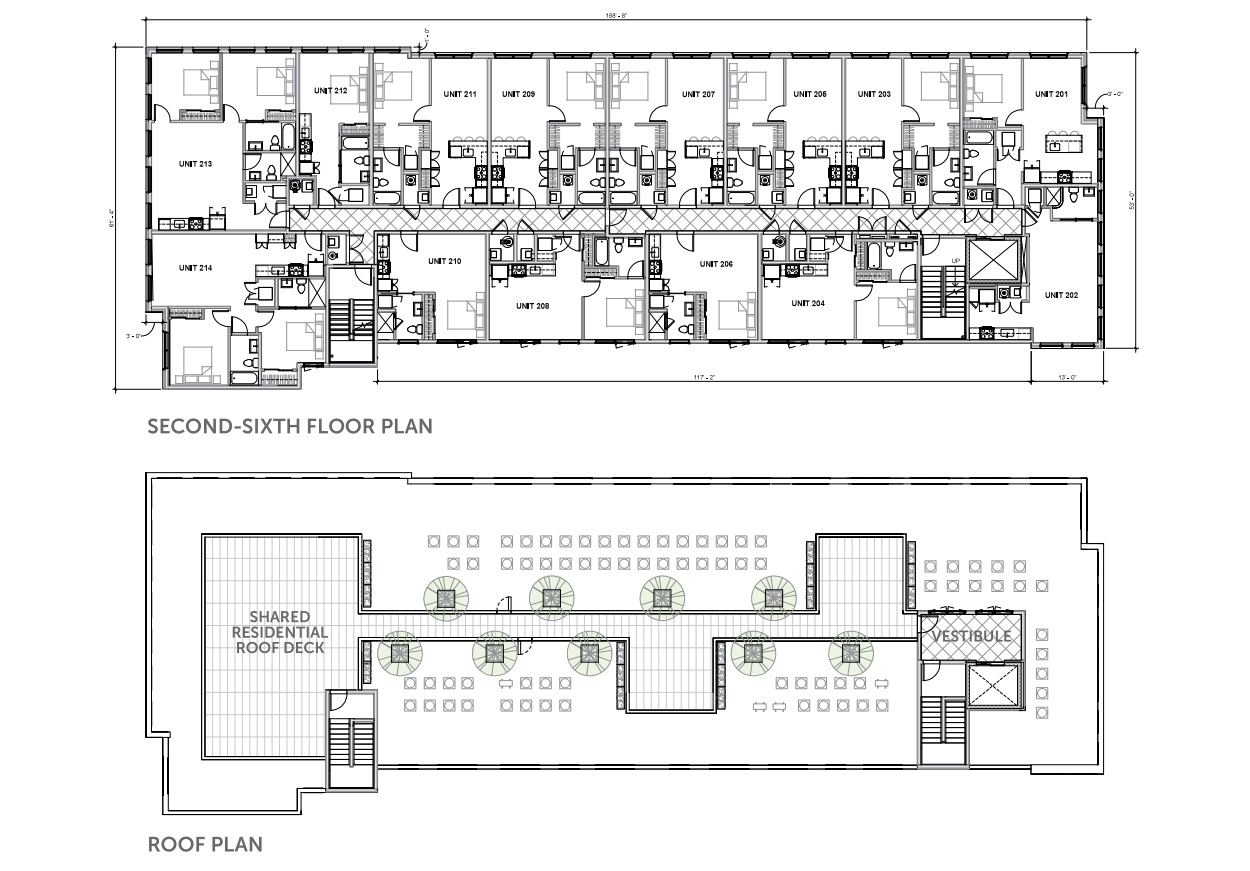
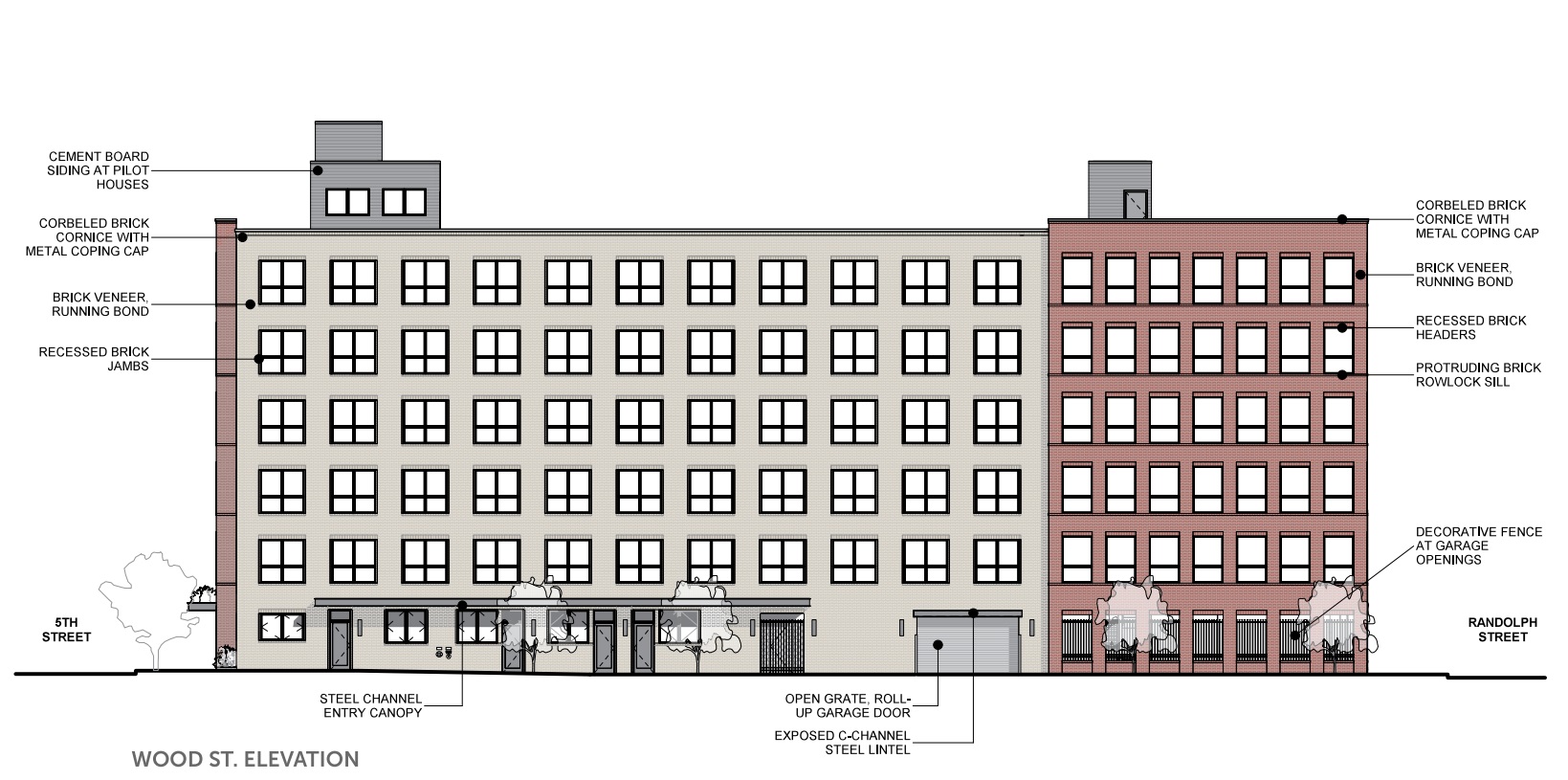
Also included with this submission? New renderings! The look here is rather traditional, with the rectangular massing and steady repetition of windows working with the tan and red brick to create something that fits in nicely with the traditional architecture in the area. Let’s check it out more closely.
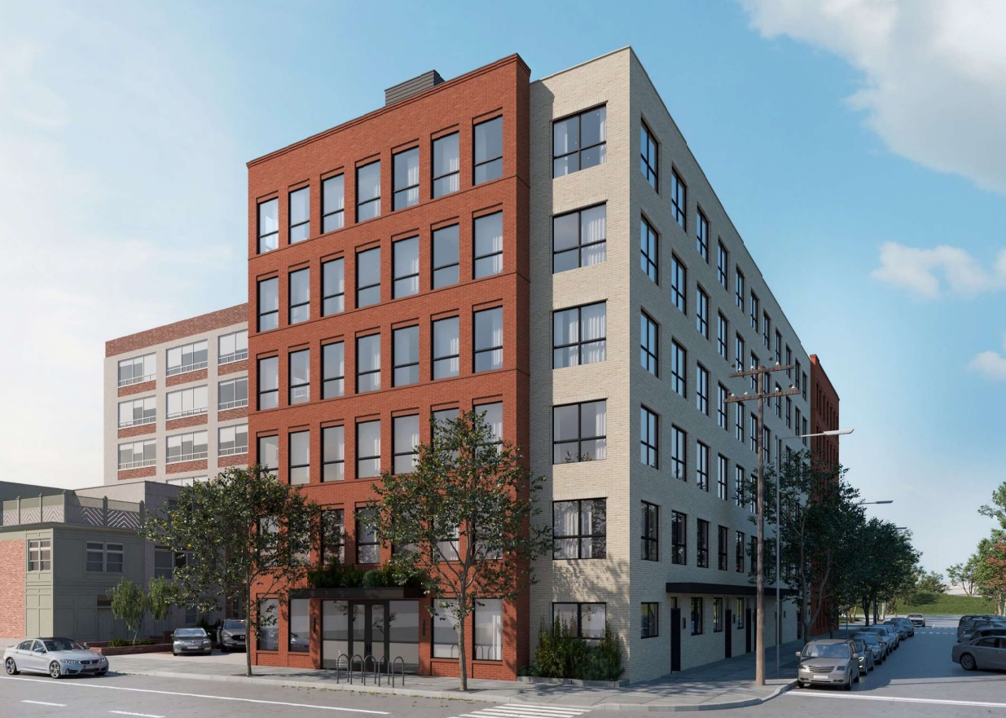
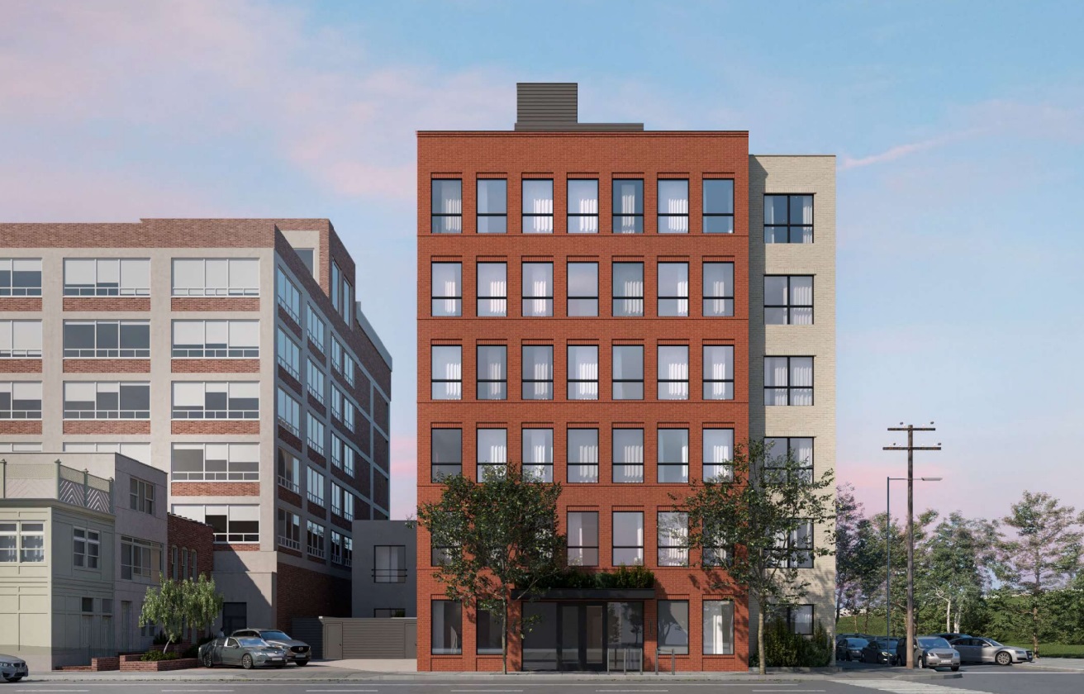
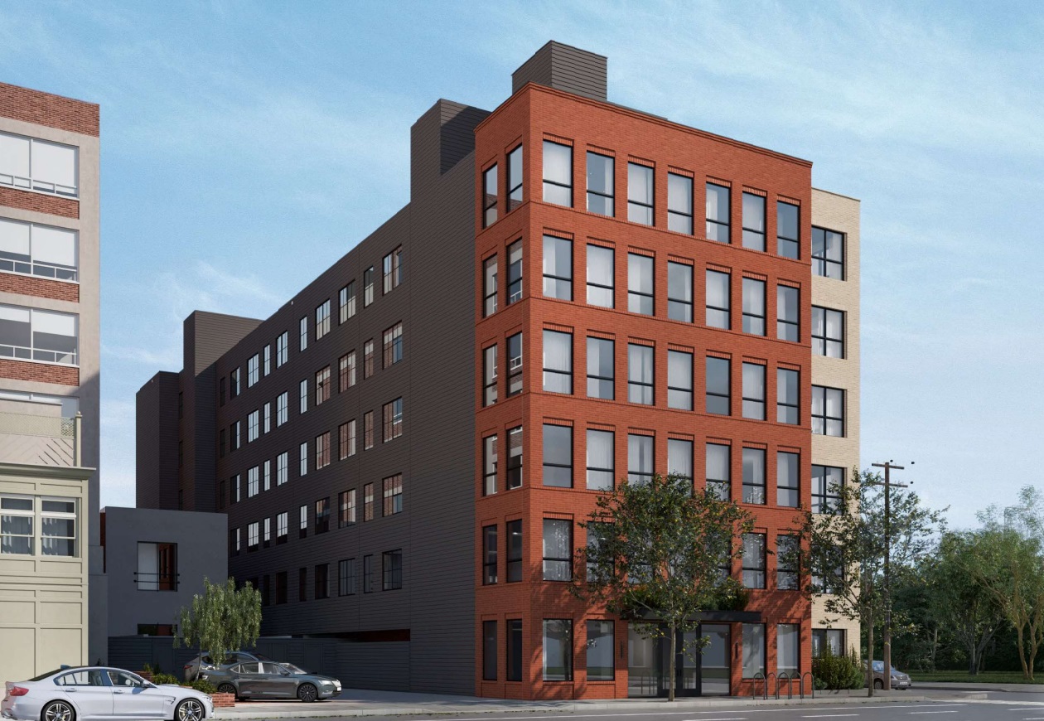
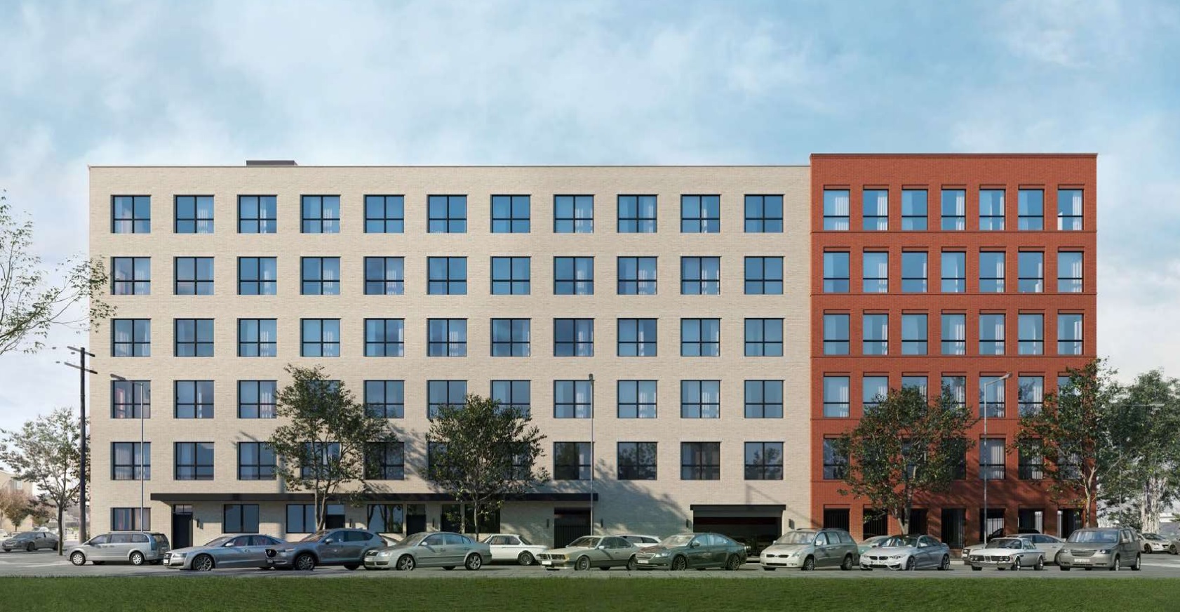
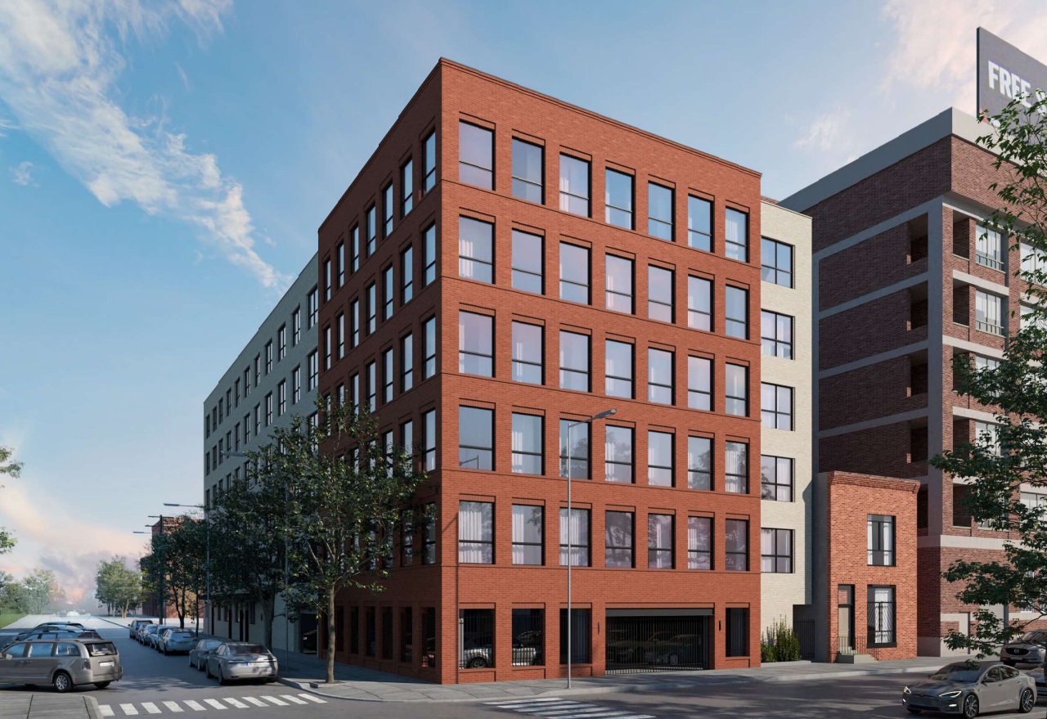
With a trip coming up next week to the Architectural Committee, we should learn more about the fate and future of this far-flung corner. The notes in the submission indicate that staff is leaning toward approval, but the Committee will still need to OK this, likely with some tweaks and feedback to refine the design. We would like to see a bit more articulation on the facade, perhaps even a cornice to round out the look, but we are alas not members of said Committee (yet). But overall, we want this to start yesterday, as it further ties together the gap between Old City and Northern Liberties. With the hundreds of other units in progress just steps away, perhaps soon enough, this nook won’t be such a sleepy one after all.

Leave a Reply